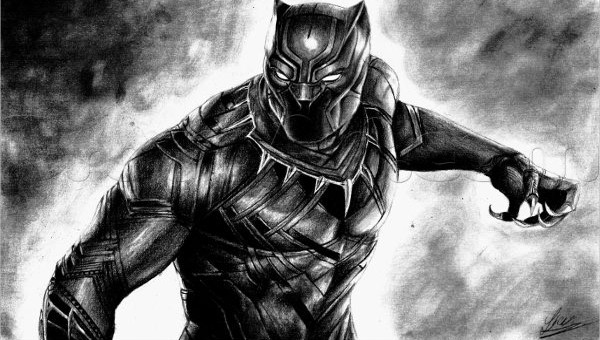
10+ Superhero Drawings
Everyone wants to be a superhero and some want to be the superhero themselves. But what makes a superhero? According…
Jan 15, 2021
Want to communicate with your target audience by creating almost real looking images which seem to jump off the page? You will have to consider making 3D drawings in order to serve this purpose.
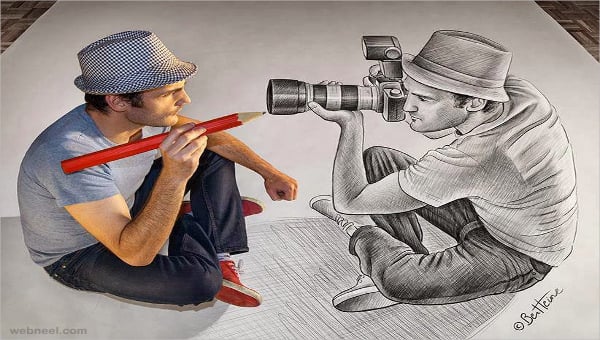
3-D (three dimensions or three-dimensional) Arts are visual rendition of images on paper or on screen for representation of the height, width and depth of an object. In order to describe the depth perception of an image, these drawings are extremely important. They help you in rendering photorealistic design concepts for acceptance from real world. You can represent details of layers and blocks of a particular drawing through these drawings.
Through computer software, a 2D Arts can be used for illustrating a 3D object. But, for showing the various angles and interactive rotation of an object in all the axes, a 3D drawing has to be created. A three-dimensional representation of geometric data that is stored for performing calculations in the computer defines the 3D drawings in relation with computer graphics. They are often referred as 3D models.
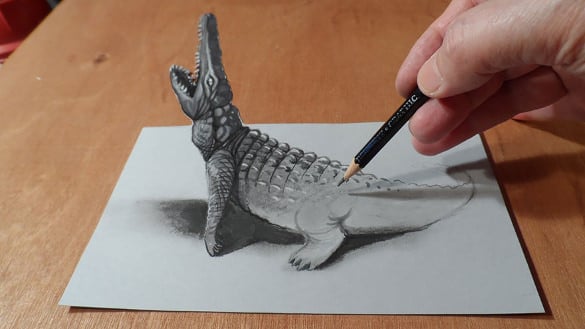
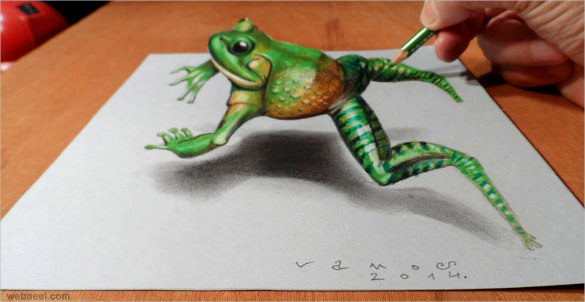
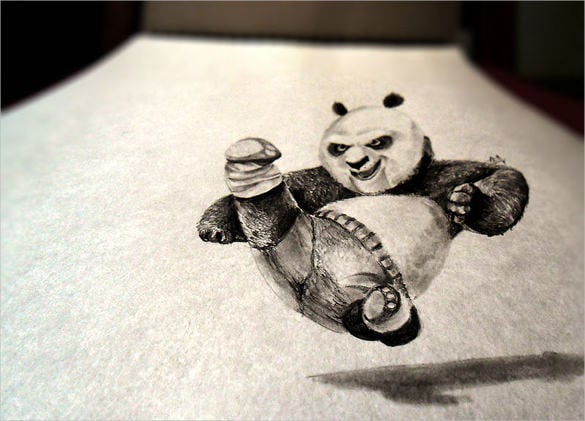
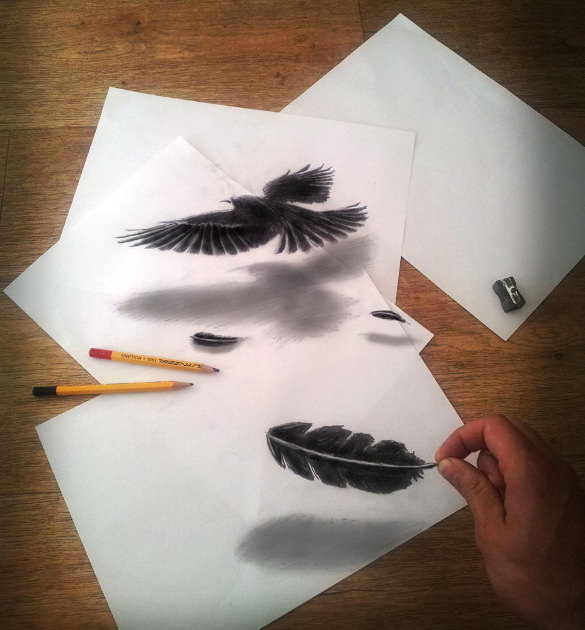
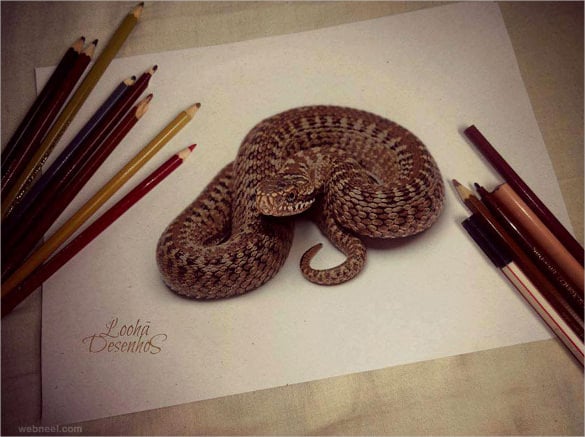
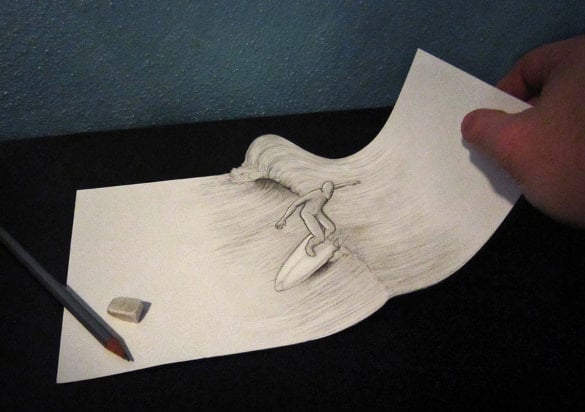
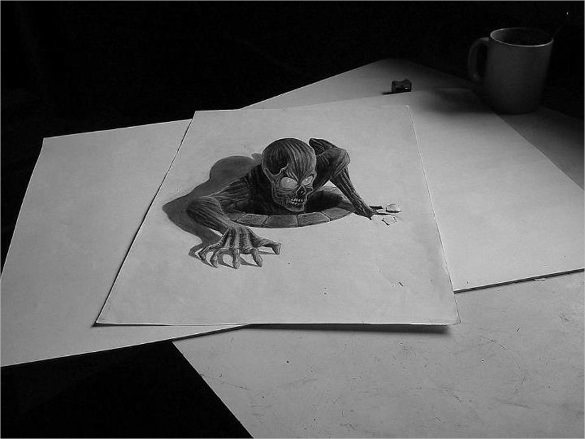
Designers can transform any matter into innovative and creative ideas using 2D and 3D drawing skills, which results into an impactful and powerful experience of any visitor. There are several differences between 2D and 3D drawing arts. The below points would clear and give you the idea and show you the contrast between the two types of drawings.
Now you know why you need 3D drawings to take your graphic designing to the next level, right?
One is manual drafting, where you take the art of drawing into a whole new level by implementing different types of shading techniques and sometimes layering sheets of multiple papers for creation of more real looking complex designs. Second type of 3D drawings can be made with computer aided designing (CAD). CAD has several advantages over manual drafting. The first advantage being, once you have drawn something, you won’t have to do it again. Here’s how you can understand and pick the right 3D drawing for the right project-
By using 2D drawing methods, 3D appearance is achievable in a very simple way. This is not truly 3D drawing.
It is a very basic way of drawing a 3D shape with the help of lines and curves. It is basically a skeletal presentation. Removal of any hidden line is not possible through this drawing.
It is a primitive way of representing a 3D model through surfaces containing polygons.
It is the most advanced and accurate way of representing 3D model similar to real life objects through CAD by using ‘building blocks’. Sounds complicated? Worry not! The great news – you can easily download superb 3D drawings, customize them, and build fantastic designs out of them.Use 3D drawing templates to make your designs stand out As an designing professional one of the most challenging tasks we have, is to create drawings for conveying our design ideas to our prospective clients quickly by showing them sophisticated designs. 3D drawings through the best CAD software will give them the actual feel, as if they are touring the real home interiors. Plan the living room or the bedroom, these numerous Easy Drawing templates available with the software will help you in this process. With these customizable virtual 3D templates you can show an exact scaled version of the room and show different color samples with the 3D view. These templates are even downloadable; you can show and impress your clients with the panoramic view of the 3D designs which will even move. With professional CAD software, you can consider designing heavy and extensive graphics for designing exterior landscape, designing the interiors of an office or for movie animations by using several available templates. The designs can be explored and interpreted for creating true to life drawings. The drafting time taken for these drawings requires less time. This is a revolutionary invention for designers. They help in increasing the efficiency and speed for ease in communication.
The above mentioned software has features and settings for every professional CAD user, and they have all the necessary tools and templates for 3D modeling and drawing.
Working with 3D drawings has become more trendy and cool for designers. When CAD was first invented nobody thought about the amount of advancement in has reached today. Working in 3D is much more comfortable than working in 2D. 3D drawings cater to a variety of projects involving creativity and artistic sensibility for designers. The possible industries who absorb people with this special talent are 3D graphic designers, 3D animators and website designers and interior designers. Hence, whether you are an engineer or a designer, you can give a new dimension to your design projects and speed up the whole process by using millions of Cool 3D Drawings and 3D model templates which are customizable, downloadable and are compatible with most of the popular CAD software available in the market.

Everyone wants to be a superhero and some want to be the superhero themselves. But what makes a superhero? According…
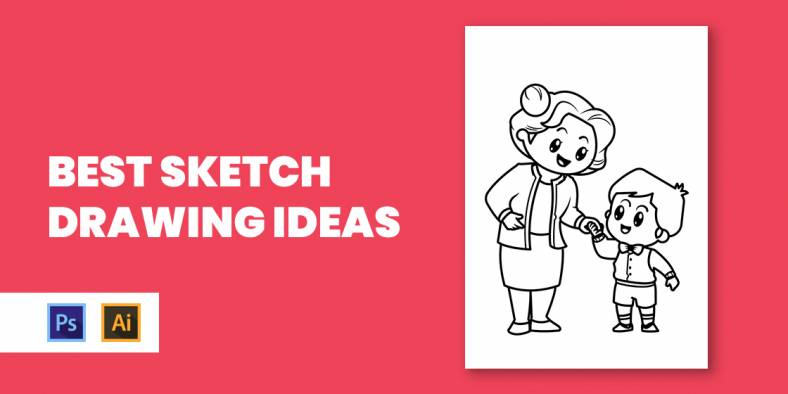
Are you into sketching? Yes, simple sketching may be easy if you’re not after the realism and the details—even children…

Almost every artist at some point or another has dabbled in traditional pencil drawings—sketchings of nature, wildlife, portraits, still life.…
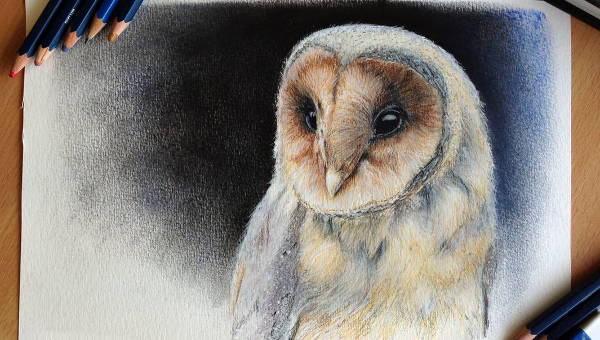
Owls are nocturnal birds of prey or birds that are specifically more active at night for hunting purposes. They feed…

Disney has been one of the world’s most known provider of entertainment. There are already a lot of characters that…
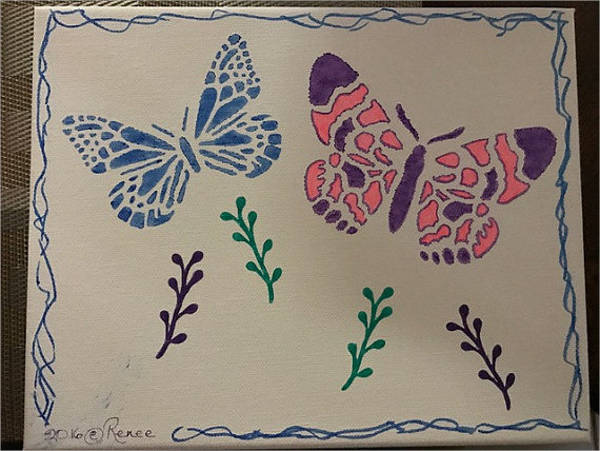
Who would have believed that such beautiful creatures as butterflies belong to the same species as those that are feared…
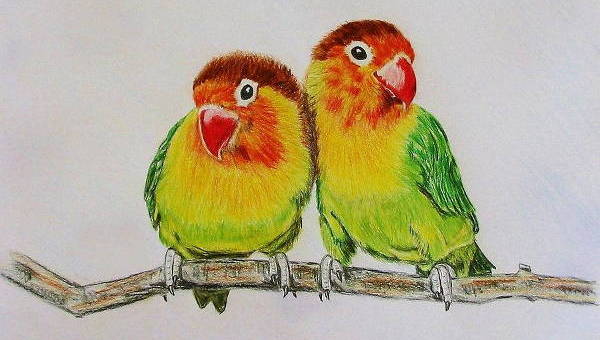
Birds are a usual subject on drawings, painting, sculptures, and other art forms. These flying creatures have all the characteristics…

Pastels are great mediums to highlight fine features such as hair strands and eye lashes in a portrait and rays…
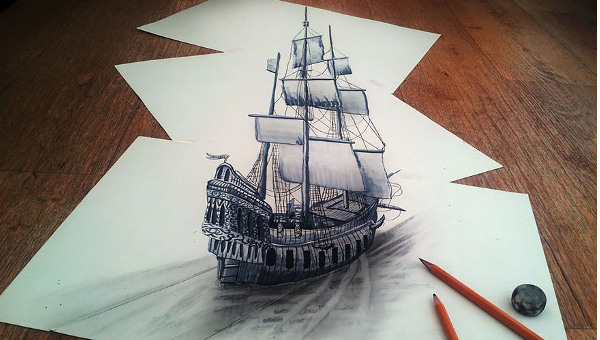
The word cool nowadays can have varied meanings as it has kept on changing connotations over the years. Because it…