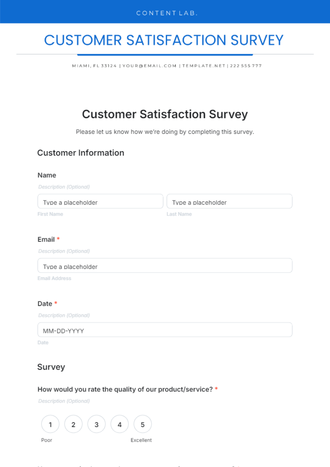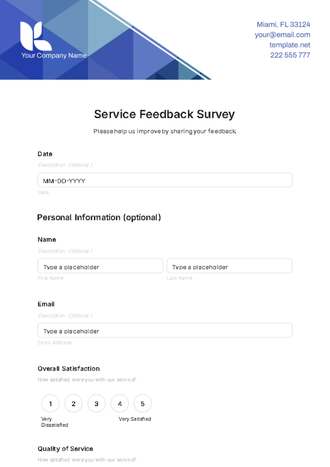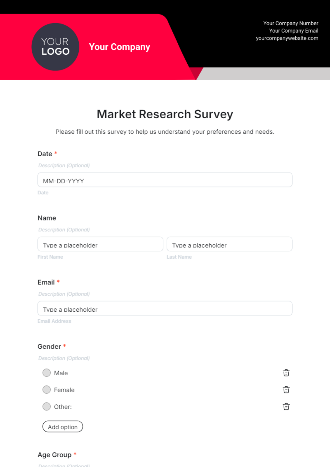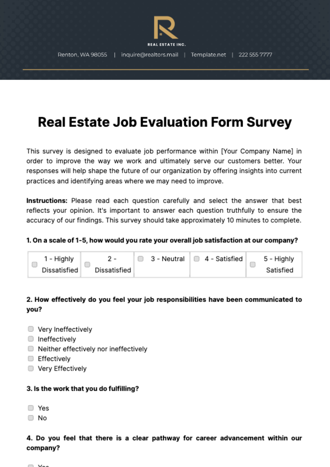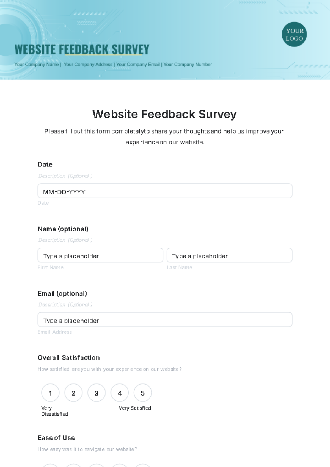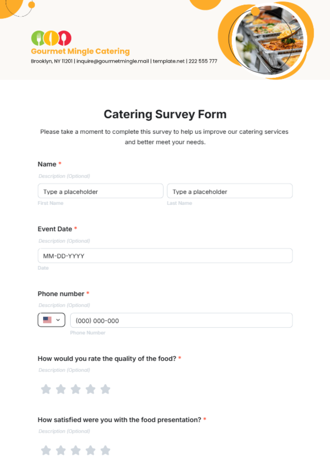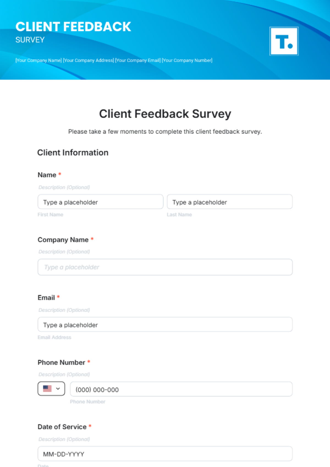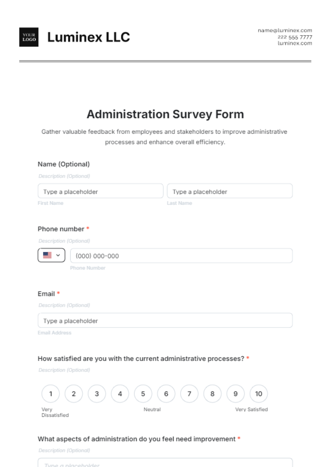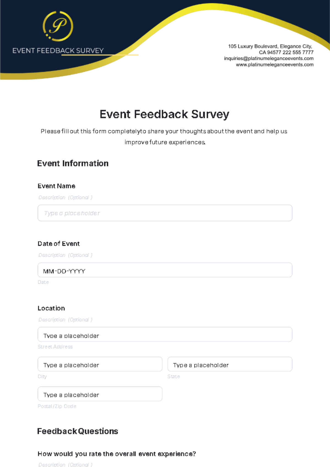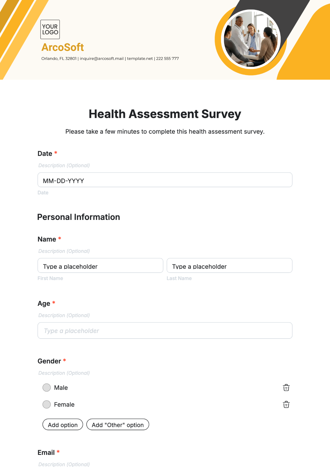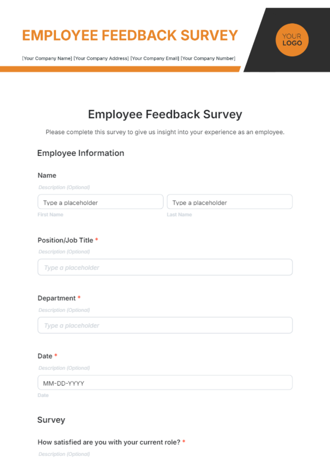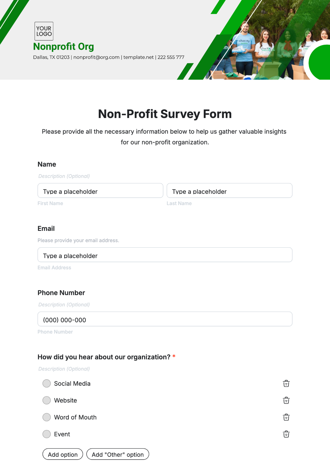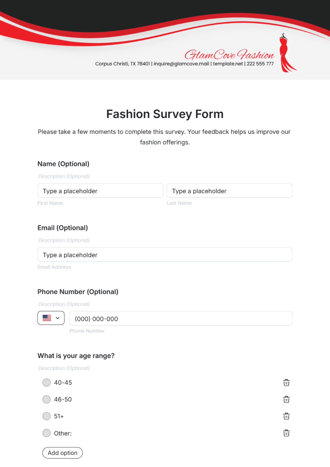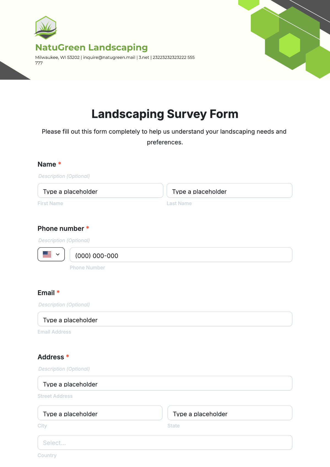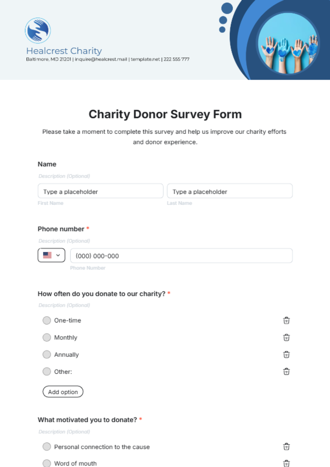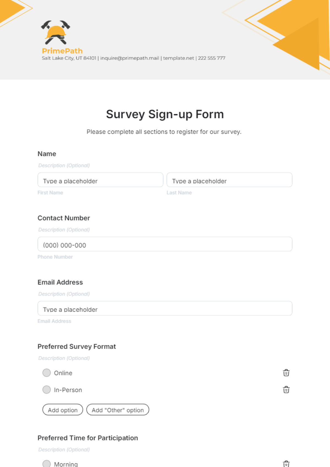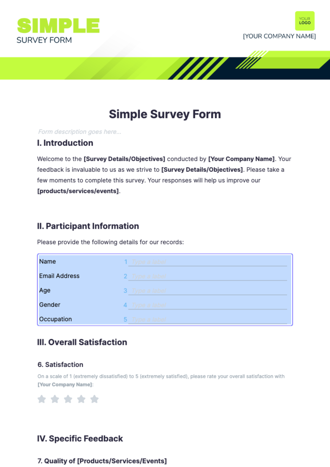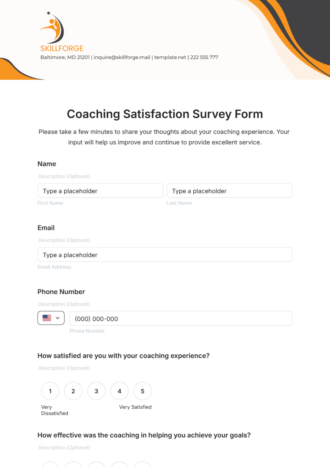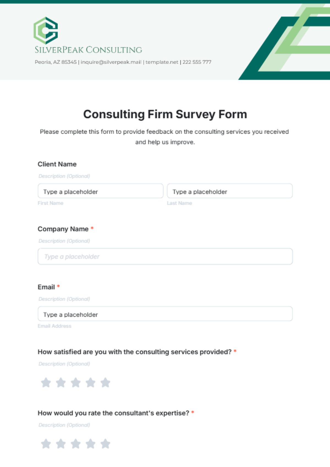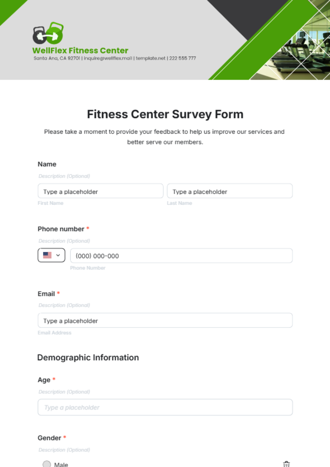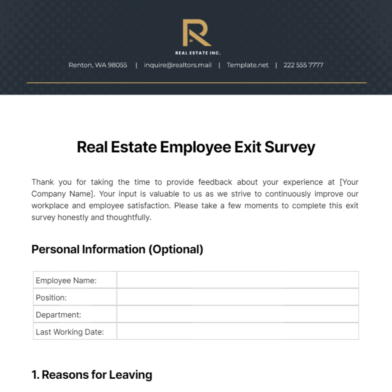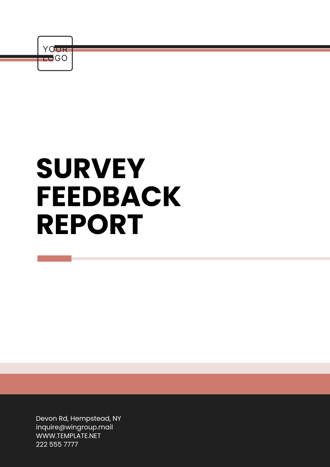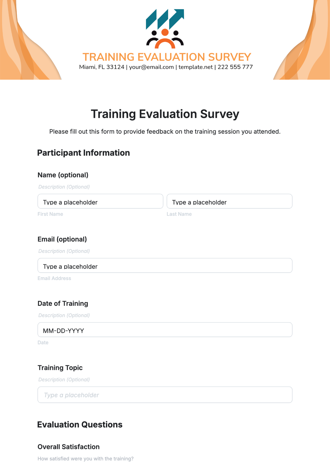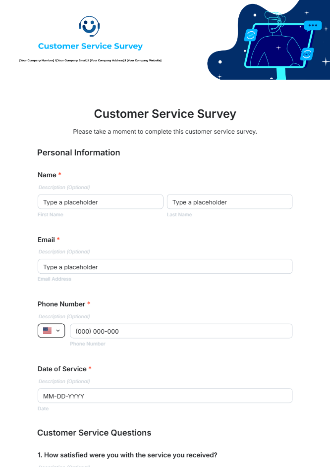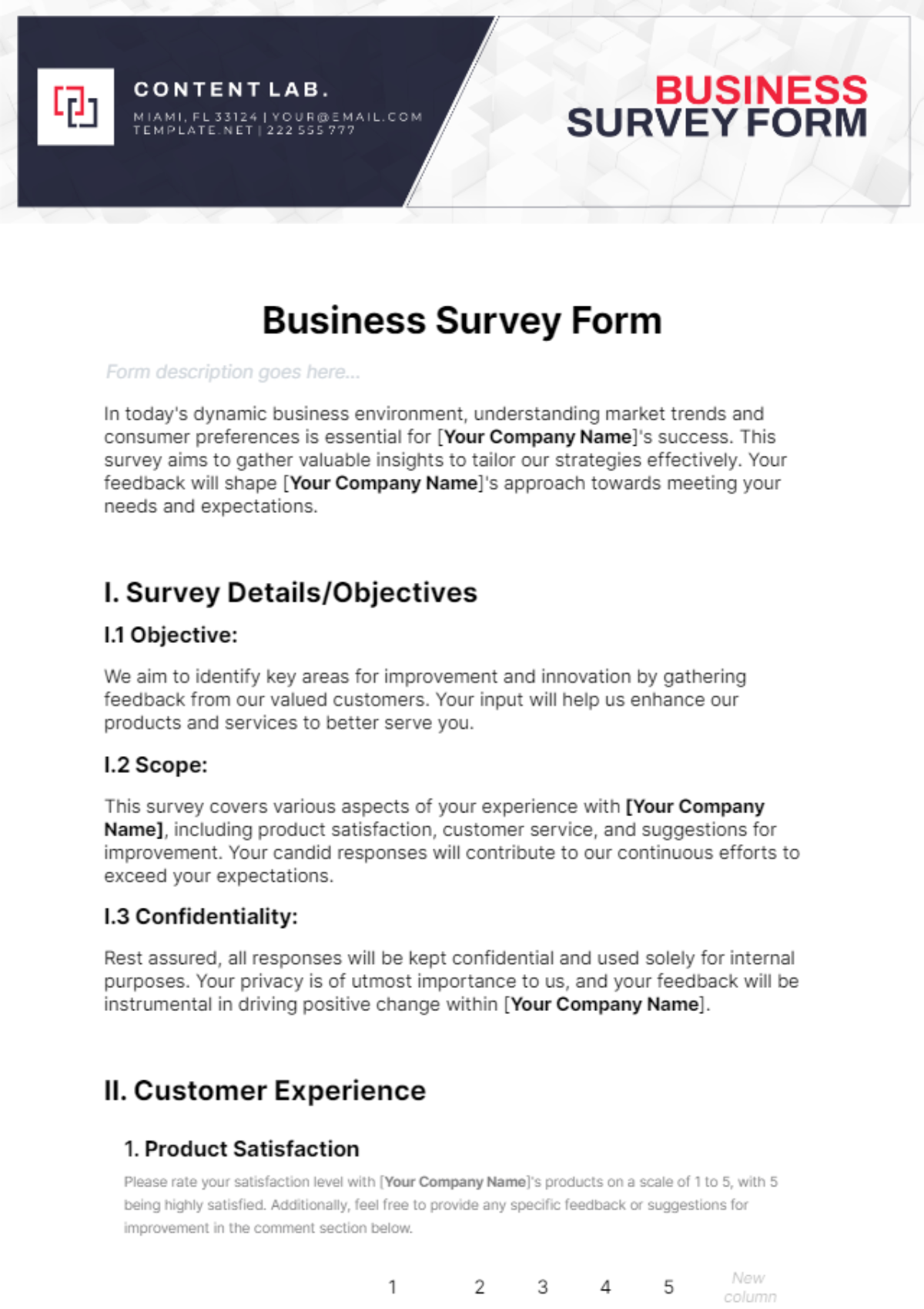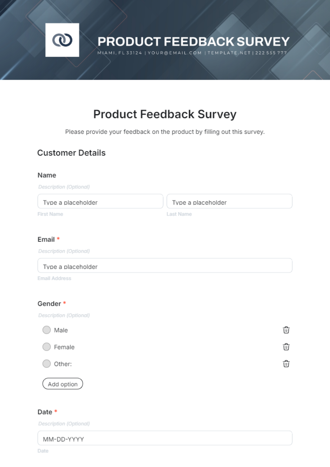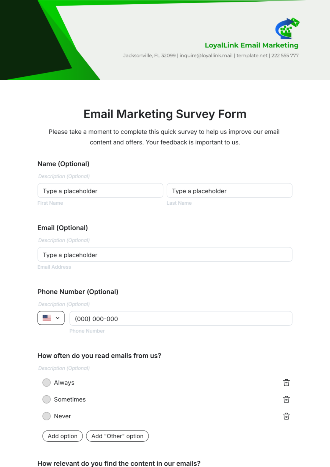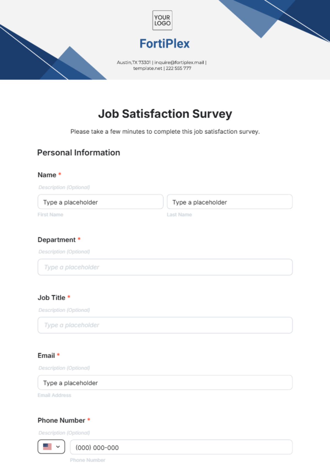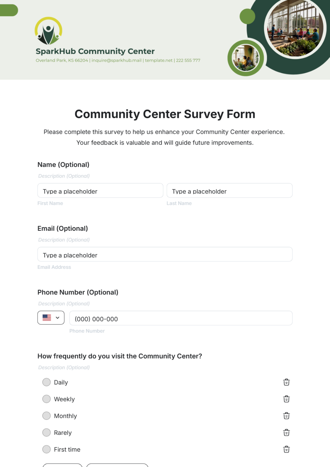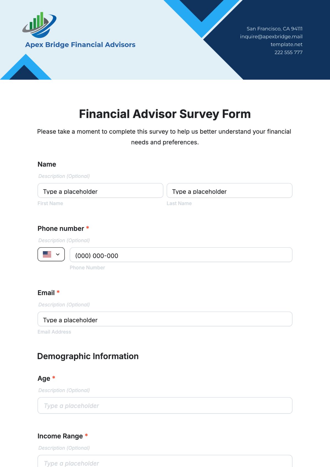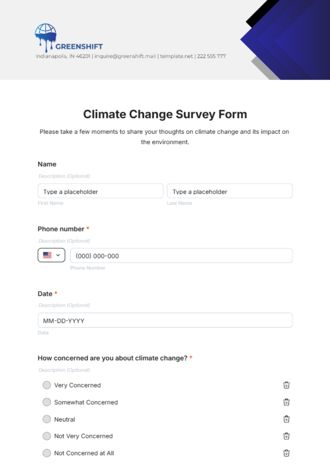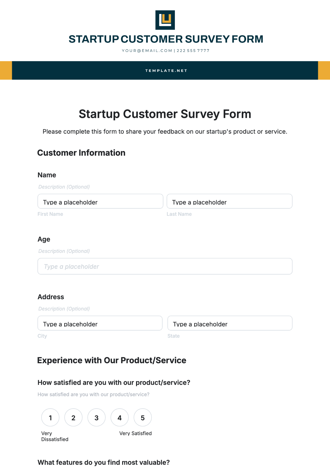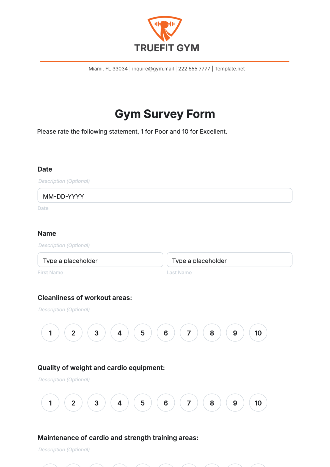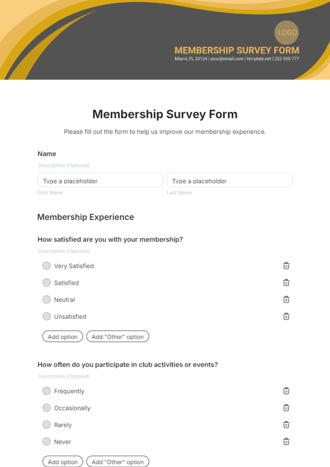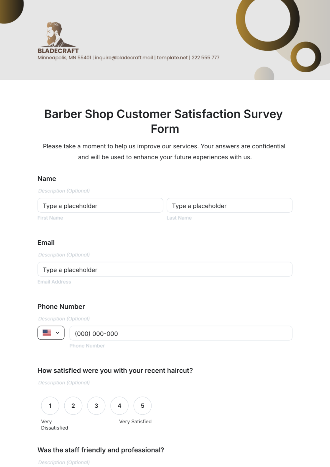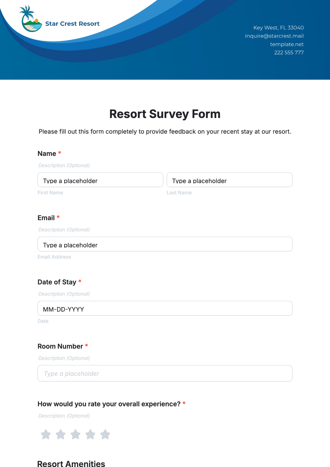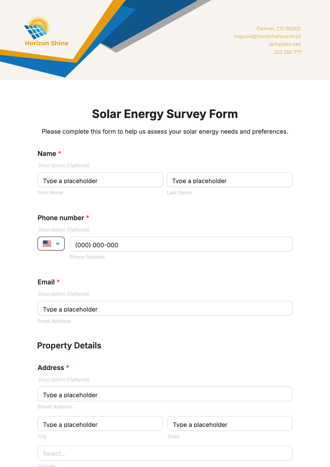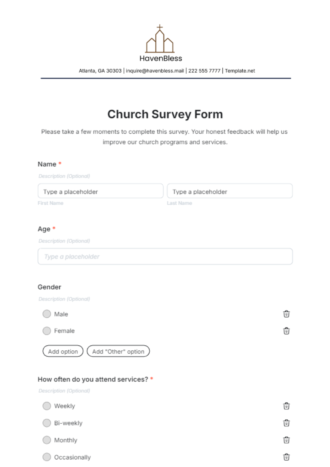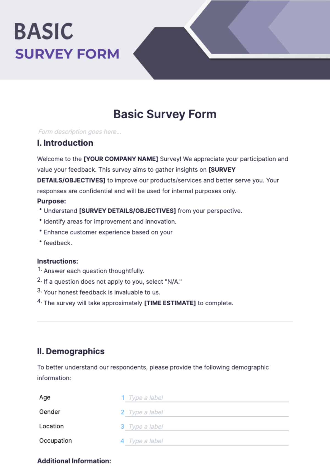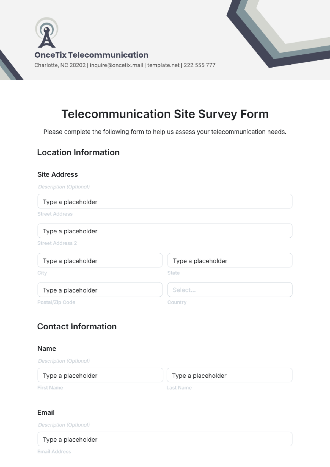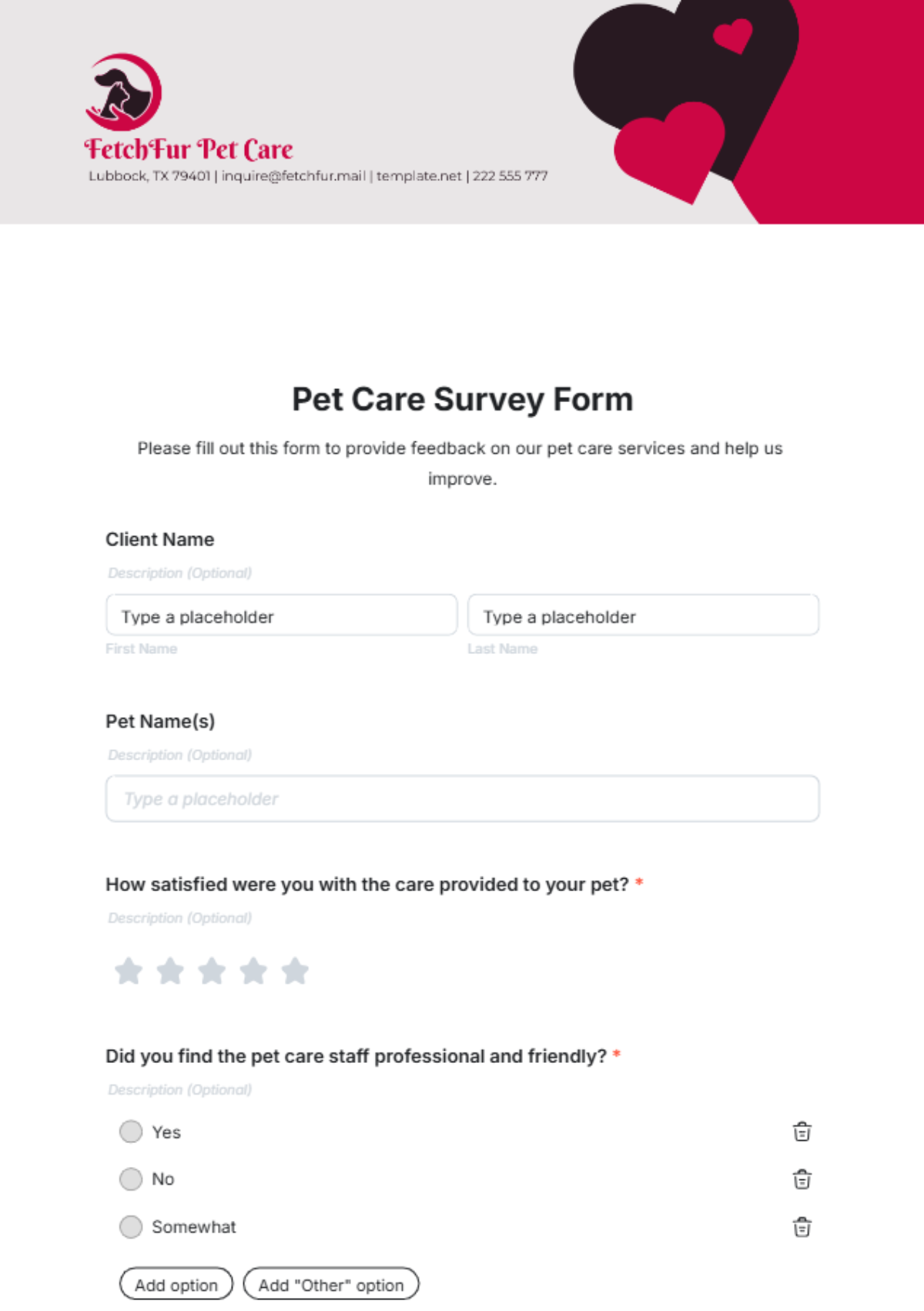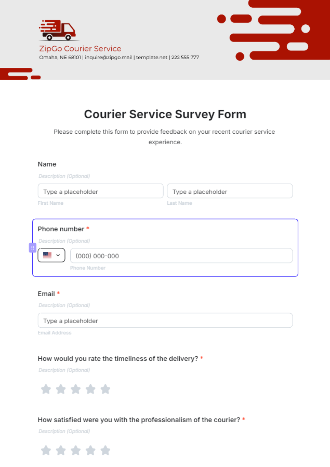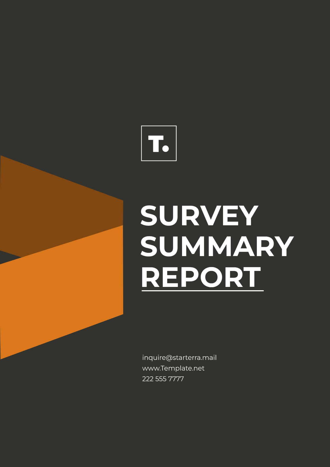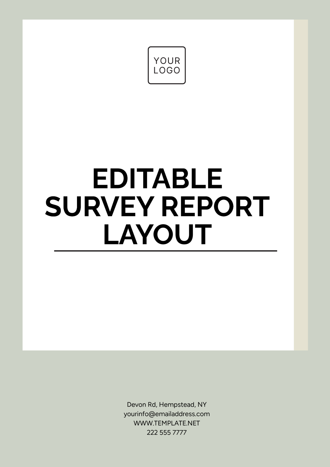Interior Design Site Survey
This checklist is a tool specifically designed to help [Your Name] assess all key areas of importance in a [Your Company Name] interior design project. It's designed to ensure that all facilities match the brand's identity and provide comfort and convenience to the users.
Space Assessment:
Conduct a comprehensive assessment of the available space, considering dimensions, architectural features, and natural lighting.
Identify any existing challenges or opportunities presented by the space layout.
Client Consultation:
Engage in thorough consultations with clients to understand their vision, requirements, and preferences for interior design.
Discuss lifestyle considerations, color preferences, and functional needs.
Functional Analysis:
Evaluate the functionality of the space by considering its purpose and the activities that will take place within it.
Assess traffic flow and spatial requirements to optimize usability.
Budget and Resource Review:
Discuss the budget constraints with clients and establish realistic expectations.
Explore available resources and identify cost-effective solutions to meet design goals.
Material and Finish Selection:
Explore various materials for flooring, wall finishes, and furniture.
Consider durability, maintenance requirements, and aesthetic cohesion when making material selections.
Color Palette and Lighting Design:
Collaborate on selecting a color palette that aligns with the desired ambiance.
Plan for lighting design that enhances the overall mood and functionality of each space.
Furniture and Fixture Specification:
Source and specify furniture, fixtures, and accessories that complement the design concept.
Ensure that selected items meet quality standards and align with the design vision.
Accessibility and Universal Design:
Incorporate principles of accessibility and universal design to ensure inclusivity.
Consider the needs of all potential users, including those with mobility challenges.
Environmental Sustainability:
Integrate eco-friendly design elements and sustainable materials into the interior design.
Explore energy-efficient lighting options and other environmentally conscious choices.
Local Regulations and Building Codes:
Verify compliance with local building codes and regulations.
Ensure that all design elements adhere to safety standards and obtain necessary approvals.
Technology Integration:
Assess the integration of technology, including smart home systems, audio-visual solutions, and automation.
Plan for discreet placement of wiring and equipment to maintain a clean design aesthetic.
Presentation and Client Approval:
Prepare design presentations and visualizations for client review.
Obtain client feedback and approvals at key stages of the design process.
Site Documentation:
Document existing conditions through photographs, measurements, and detailed notes.
Create a comprehensive site inventory to inform the design process accurately.
