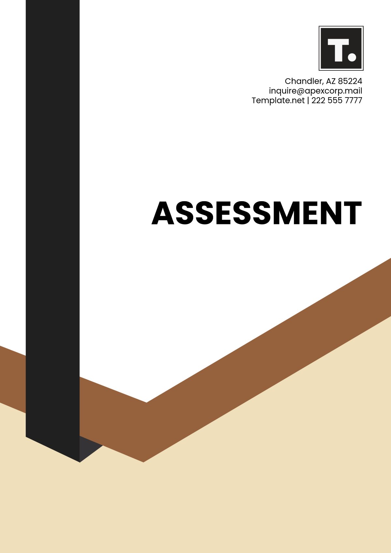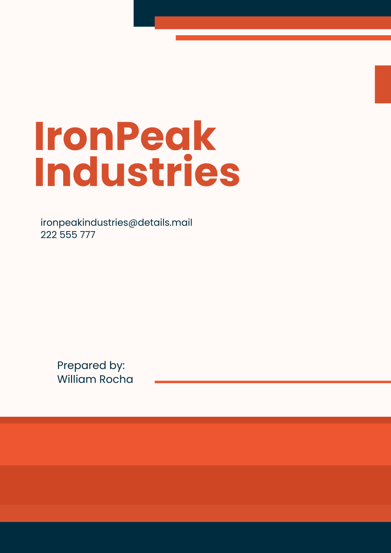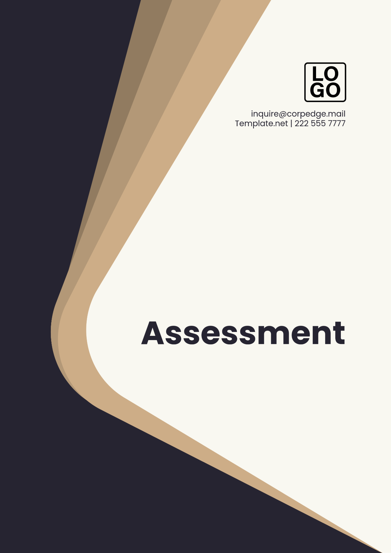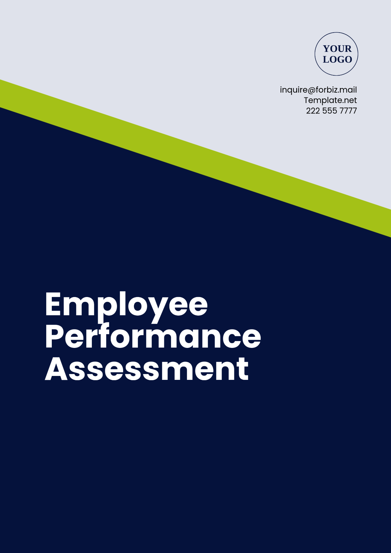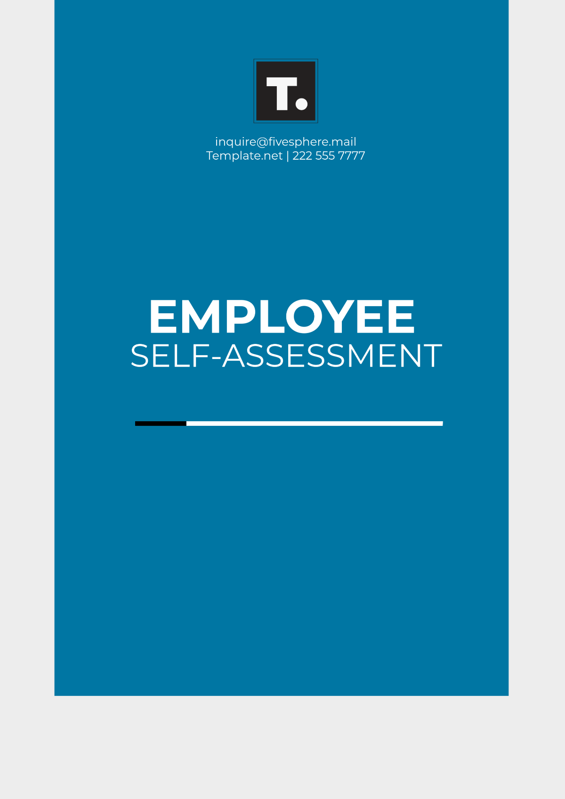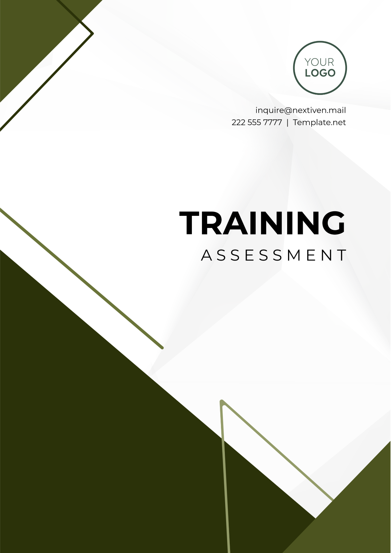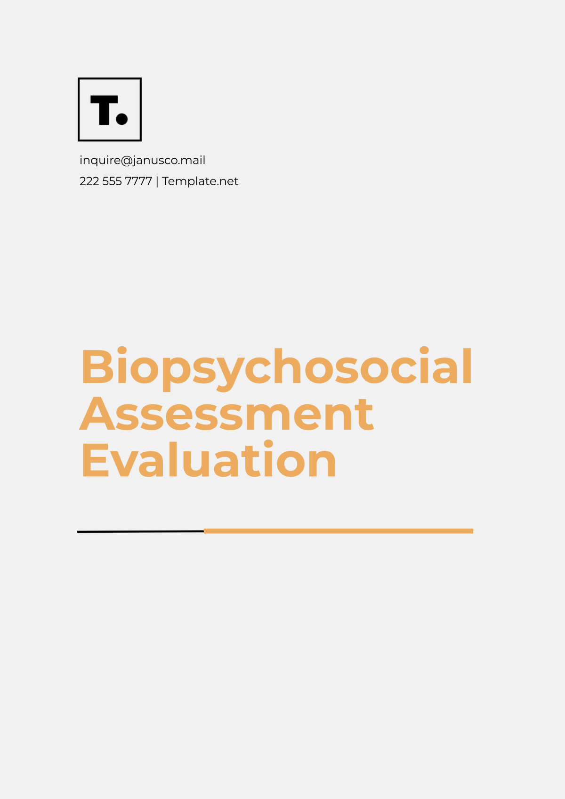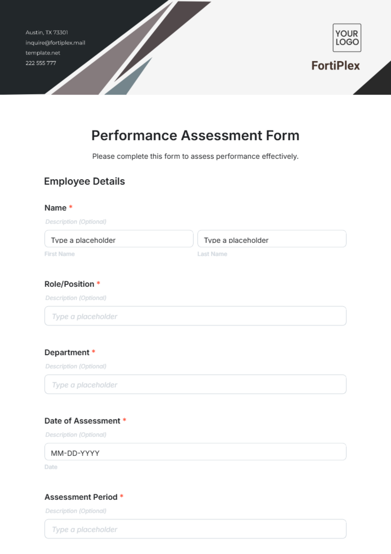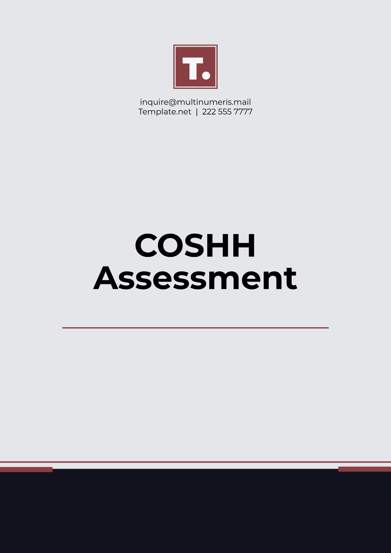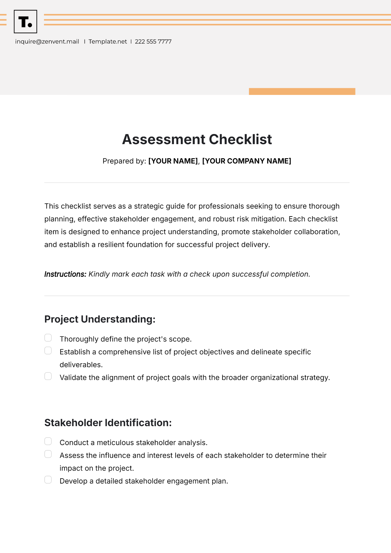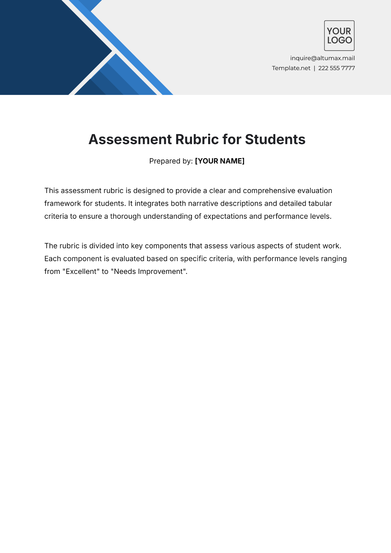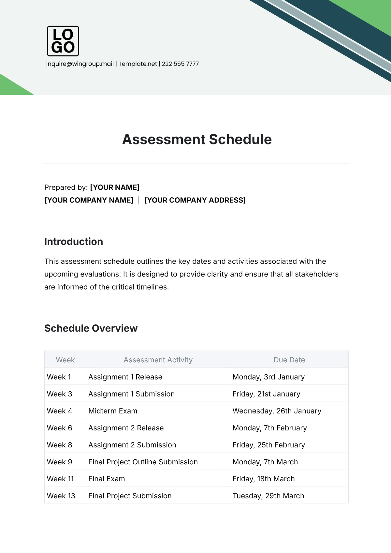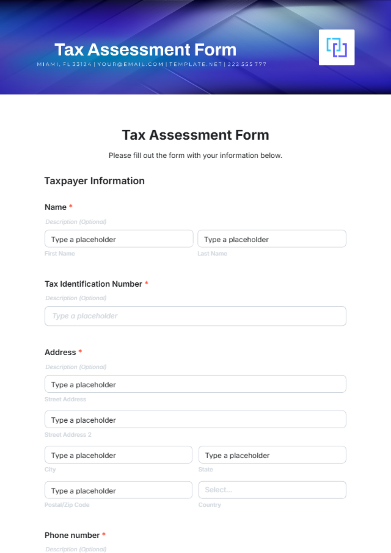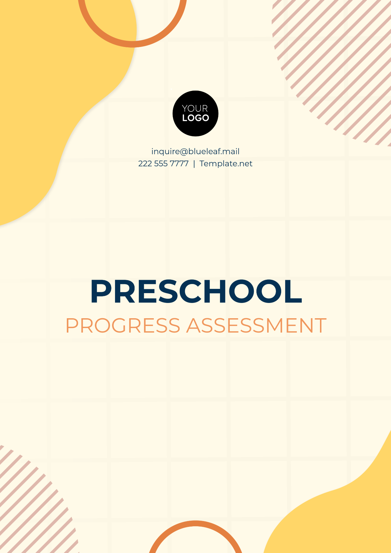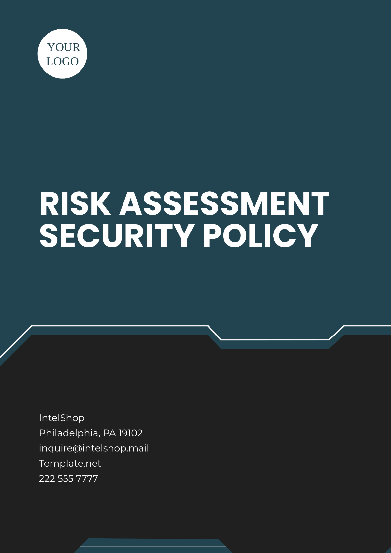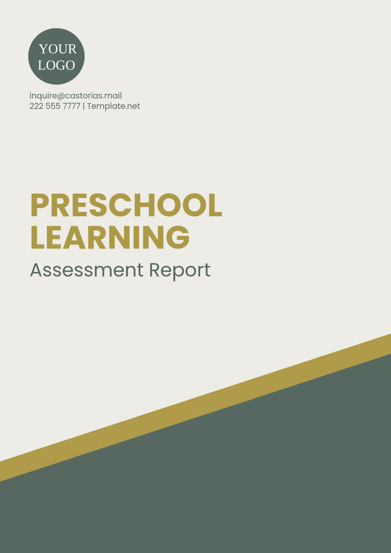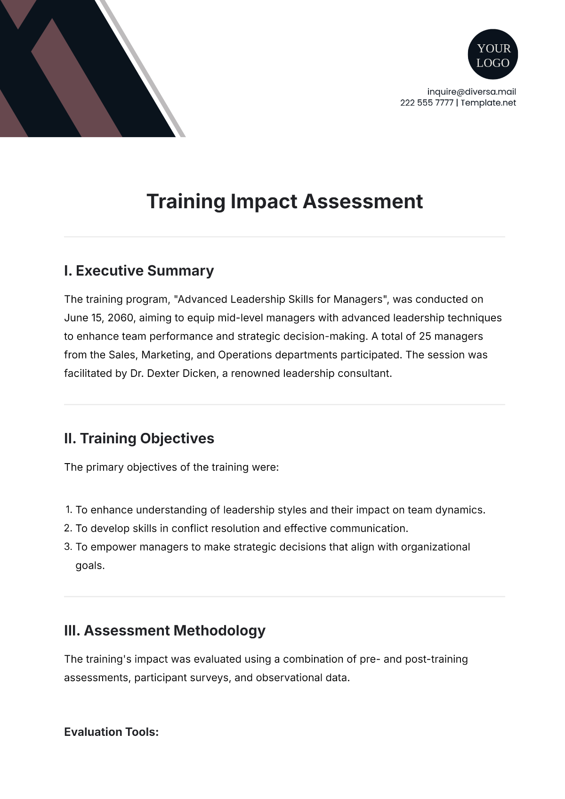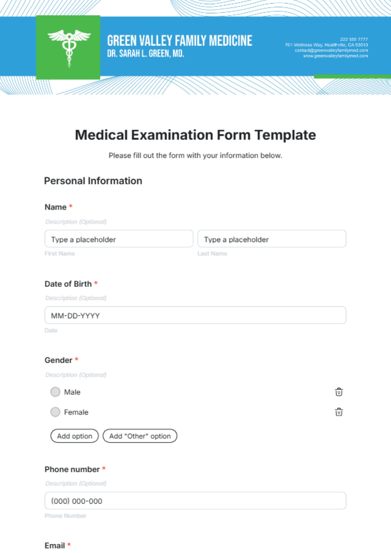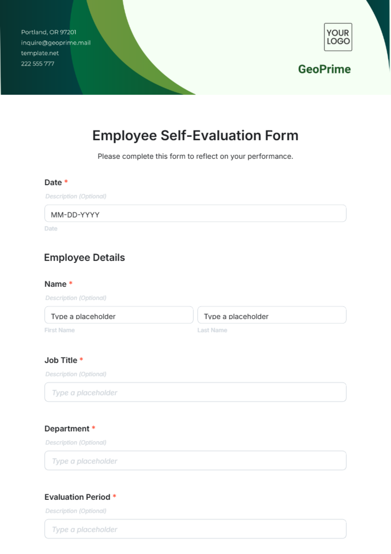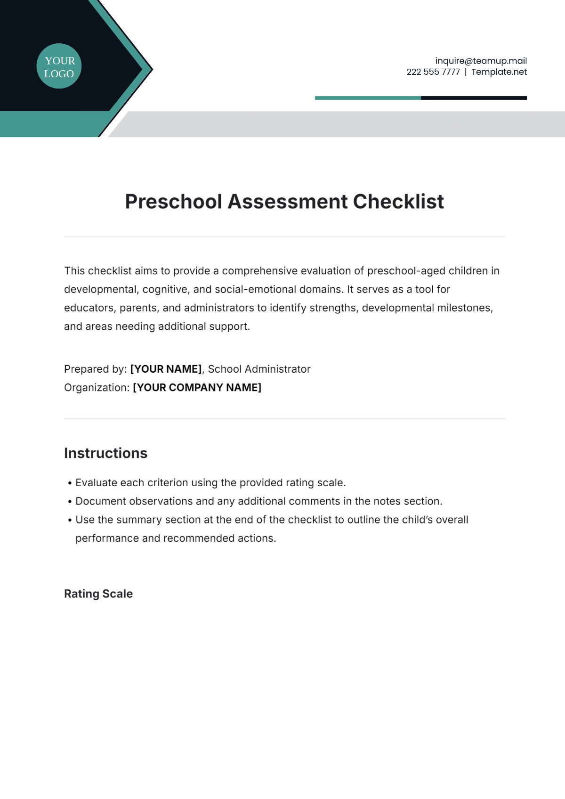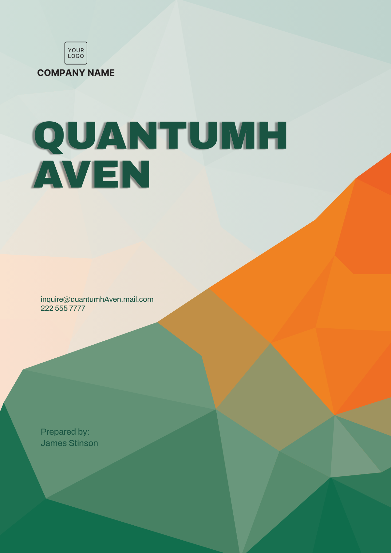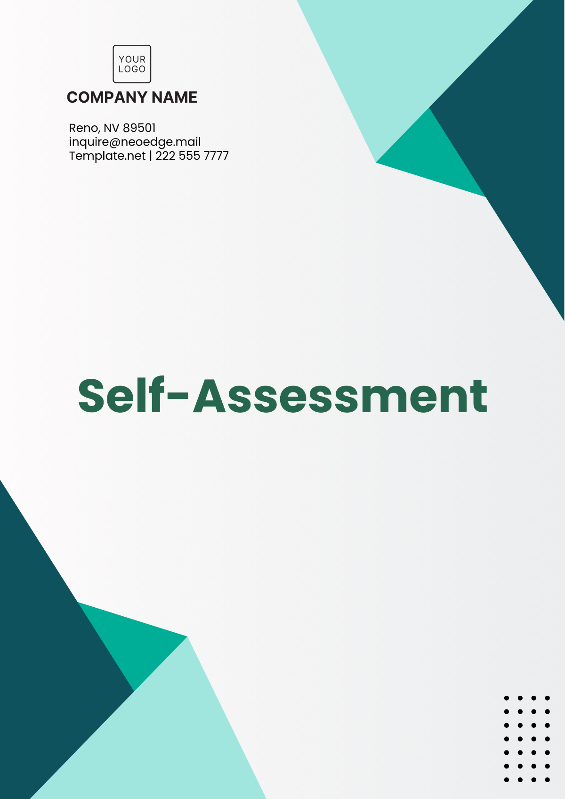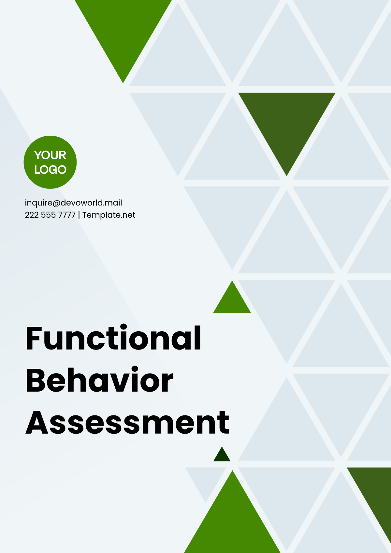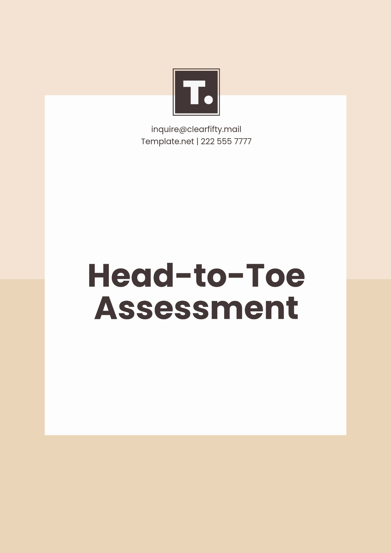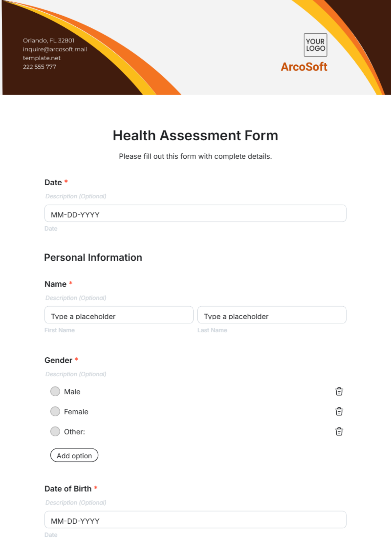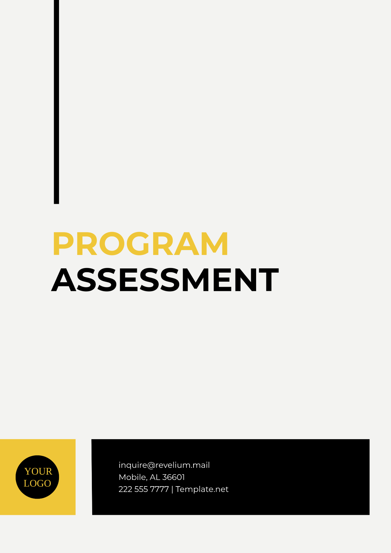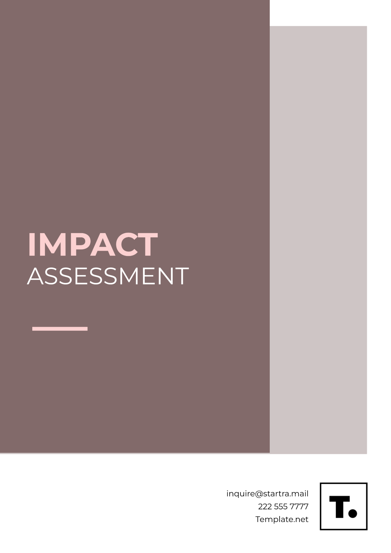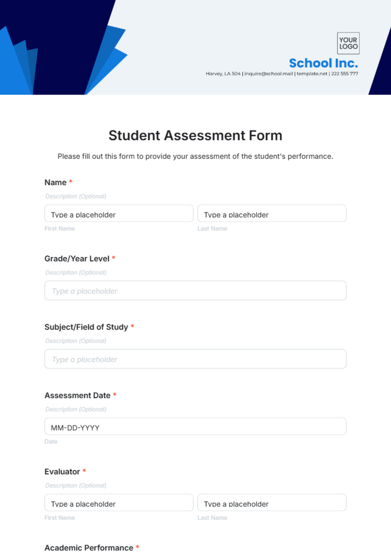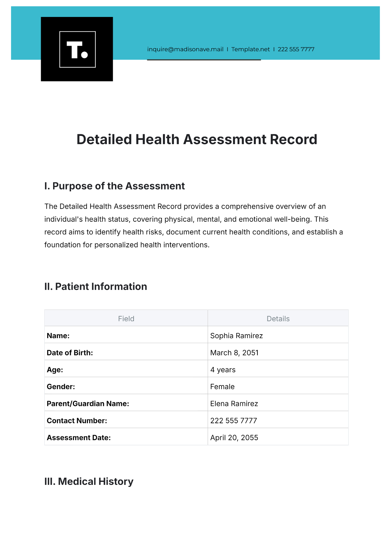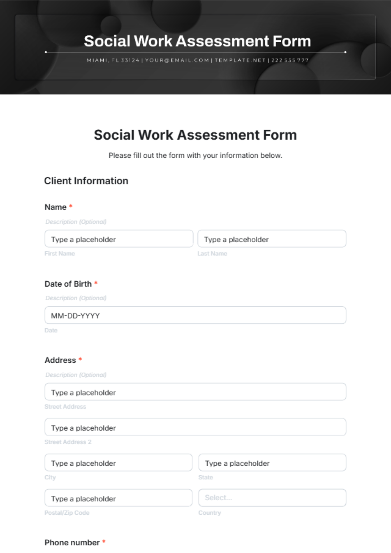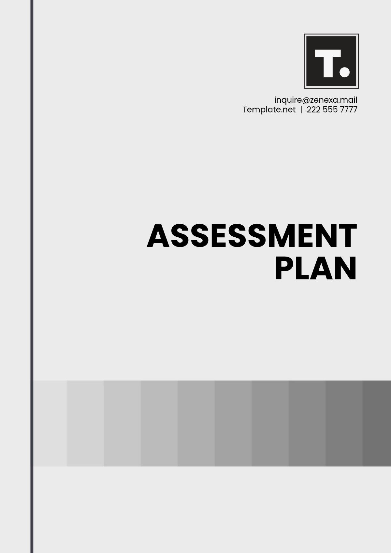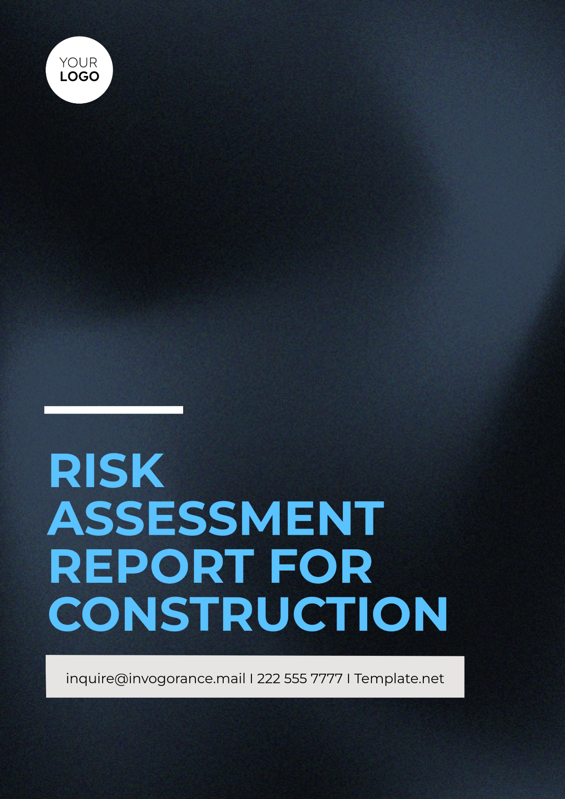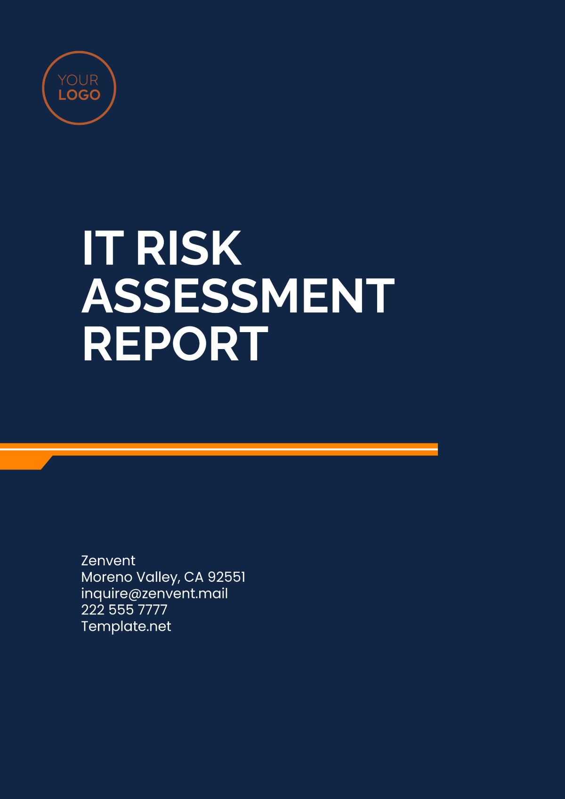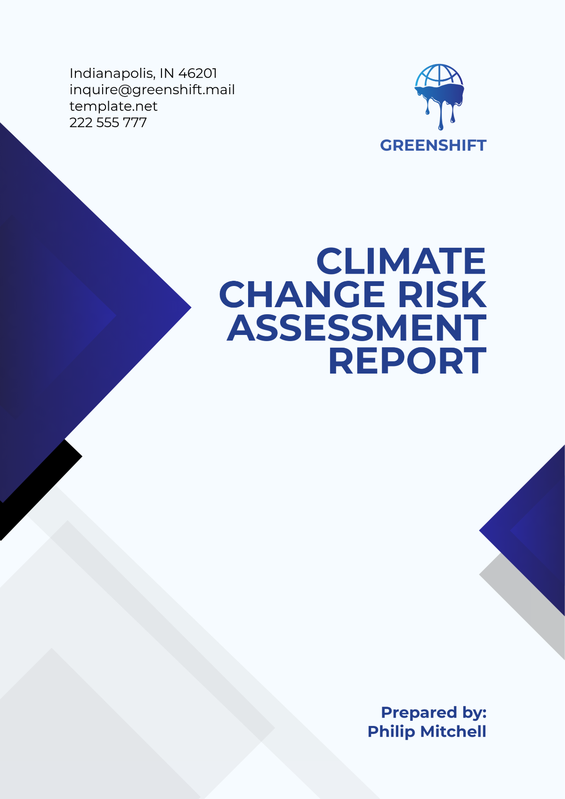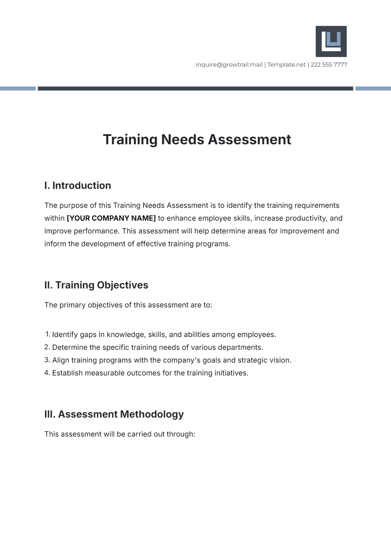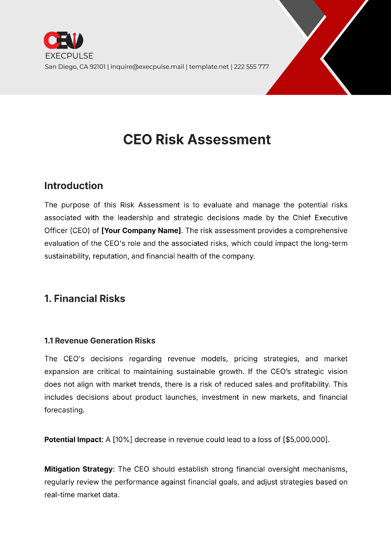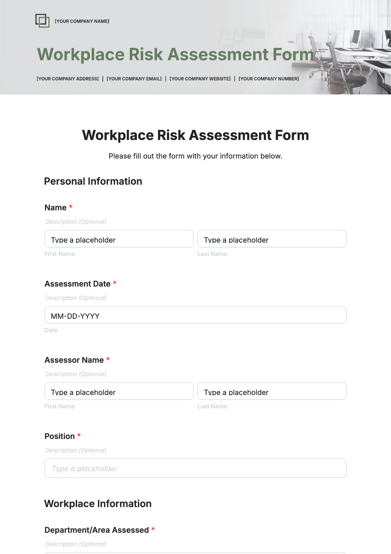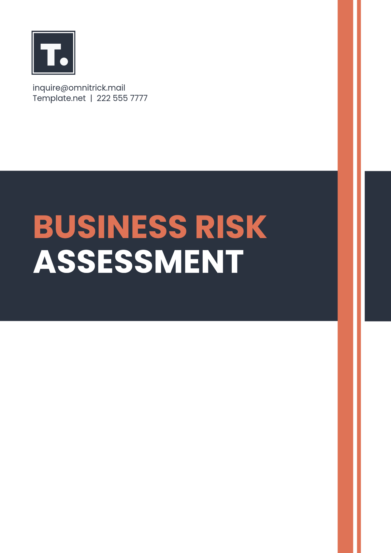Administration Office Space Utilization Assessment
I. Introduction
The administration office at [Your Company Name] serves as the nerve center for our corporate operations, housing key departments such as Human Resources, Finance, and Executive Management. In the wake of evolving work patterns, including the rise of remote work and flexible schedules, it has become imperative to reassess how our physical office space is utilized to ensure it meets the changing needs of our workforce and organizational objectives. This assessment seeks to paint a comprehensive picture of our current space utilization, providing a foundation for strategic decisions regarding our physical workspace and how it can best support our employees and company operations.
II. Objectives
Assess the current utilization rates of office spaces.
Gather employee feedback on workspace satisfaction.
Identify underused areas and opportunities for better space management.
Develop recommendations for optimizing office space.
III. Methodology
To conduct a thorough and effective office space utilization assessment, the following multi-faceted approach was adopted:
Physical Walkthroughs: Conducted by the facilities management team, these walkthroughs were aimed at observing the actual use of different areas within the office throughout various times of the day and week. This hands-on approach helped in identifying spaces that were underutilized or overcrowded, providing immediate visual insights into potential areas for adjustment.
Occupancy Data Analysis: Utilizing sensor technology and badge swipe data, we gathered quantitative data on the usage rates of different office spaces, including private offices, meeting rooms, and communal areas. This data was analyzed to understand peak usage times, space occupancy trends, and identify discrepancies between allocated and actual space usage.
Employee Surveys and Interviews: A comprehensive survey was distributed to all administration office employees, designed to gather feedback on their workspace satisfaction, preferences, and suggestions for improvement. The survey included questions about the adequacy of meeting spaces, the functionality of individual workspaces, and the effectiveness of communal areas. Follow-up interviews were conducted with a select group of employees to dive deeper into specific concerns and suggestions raised in the survey responses.
Review of Remote Work Policies and Utilization: Given the impact of remote work on office space utilization, policies and trends related to telecommuting were reviewed. This helped in understanding how remote work has influenced physical space needs and employee expectations of the office environment.
This methodology provided a holistic view of our office space utilization, combining objective data with employee feedback to inform our analysis and recommendations.
IV. Current Space Utilization Overview
Area | Total Space (sq. ft.) | Occupied Space (sq. ft.) | Unoccupied Space (sq. ft.) | Utilization Rate (%) |
|---|---|---|---|---|
Open Office Area | 10,000 | 7,500 | 2,500 | 75% |
Private Offices | ||||
Meeting Rooms | ||||
Common Areas |
Observations: The Meeting Rooms and Open Office Areas show signs of underutilization. Potential reasons could include remote working patterns and the need for more flexible spaces.
V. Employee Feedback and Satisfaction
The employee feedback gathered through surveys and interviews provided invaluable insights into the current state of workspace satisfaction and areas for improvement. Key findings include:
Workspace Flexibility: A significant portion of employees expressed a preference for more flexible workspace options that would allow them to choose where and how they work based on their daily tasks. This includes the desire for hot desking, quiet zones for focused work, and spaces that encourage collaboration.
Meeting Room Availability and Suitability: Feedback indicated that while there are enough meeting rooms, their sizes and availability do not always meet team needs. Employees suggested the introduction of more small huddle rooms for impromptu meetings and larger, well-equipped rooms for team gatherings.
Common Areas and Amenities: The feedback was largely positive regarding common areas, with employees appreciating the availability of spaces for relaxation and informal meetings. However, suggestions for improvements included more greenery, enhanced lighting, and the introduction of health and wellness amenities such as standing desks and ergonomic chairs.
Remote Work and Office Presence: Employees who work remotely or follow a hybrid schedule shared insights into what would make the office more appealing and functional for them. This included the need for better support facilities for those transitioning between home and office work, such as lockers for personal belongings and more robust IT support for hybrid meetings.
VI. Recommendations
Based on our findings, we recommend:
Recommendation | Description |
|---|---|
Reconfiguring underutilized spaces | Transform some of the meeting rooms into flexible workspaces that can accommodate both collaborative and individual work. |
Introducing hot desking | In the Open Office Area to better accommodate flexible working patterns and increase space utilization. |
Enhancing common areas | To support employee well-being and satisfaction, further investment in common area amenities could be beneficial. |
VII. Conclusion
This assessment has identified key areas for improvement in the utilization of office space within [Your Company Name]'s administration office. By adopting a more flexible approach to workspace management, the company can enhance operational efficiency and employee satisfaction.
VIII. Appendices
A: Floor Plans and Occupancy Data
B: Employee Survey Summary
C: Detailed Recommendations and Implementation Plan
