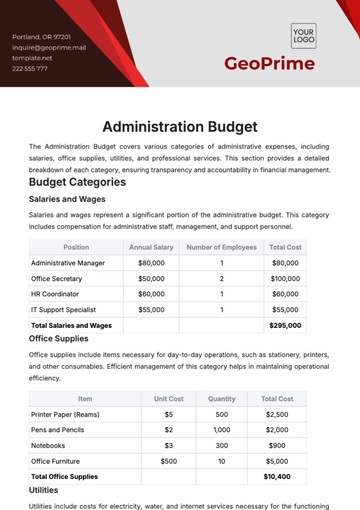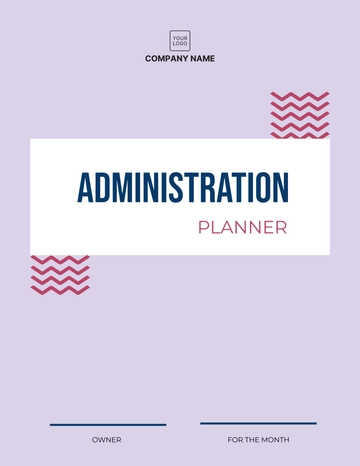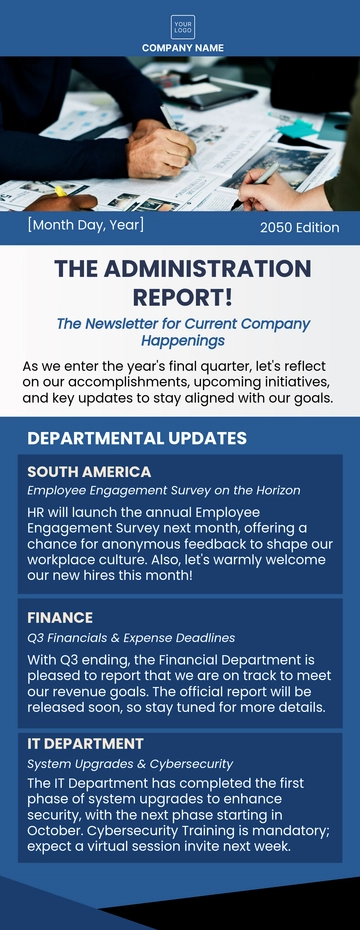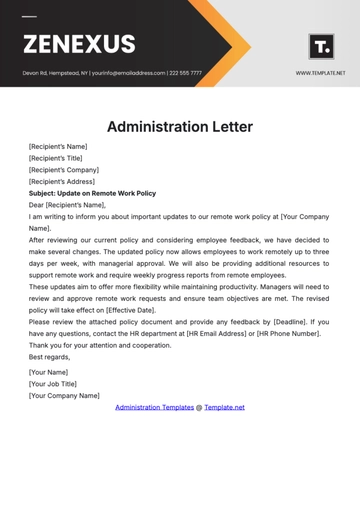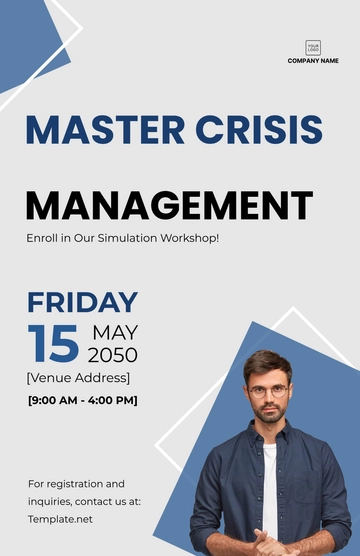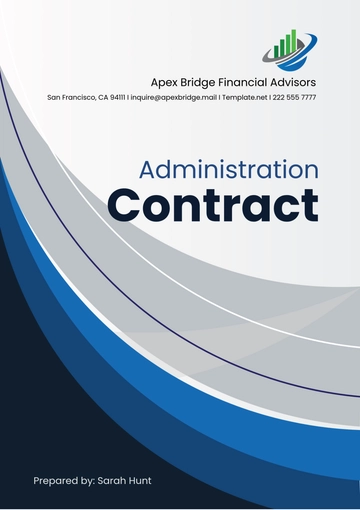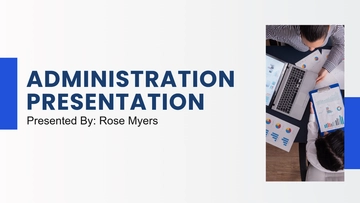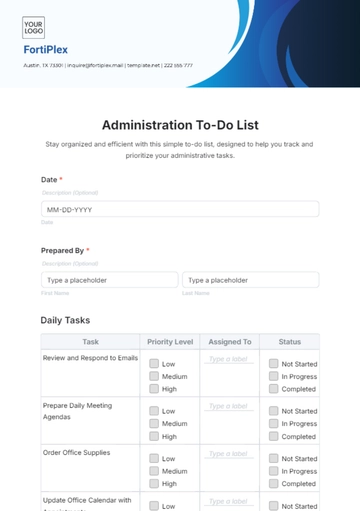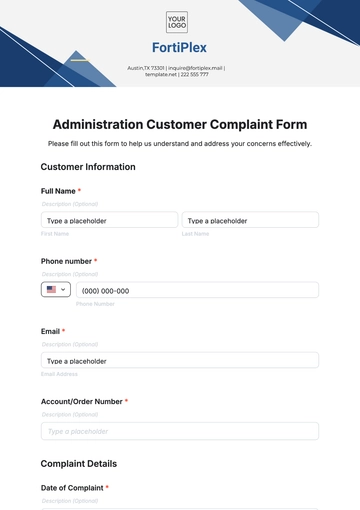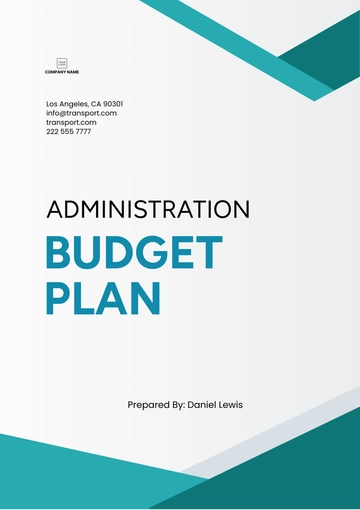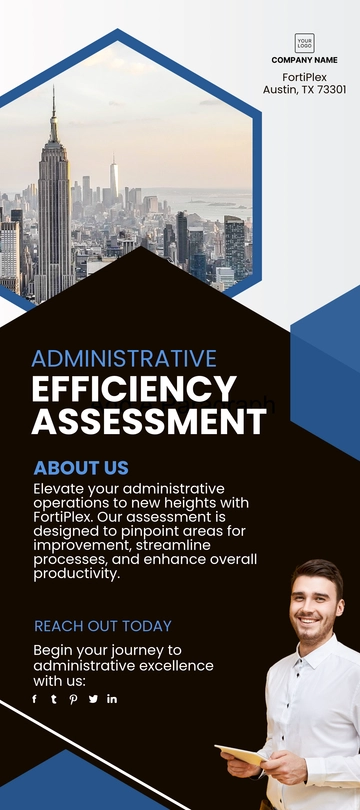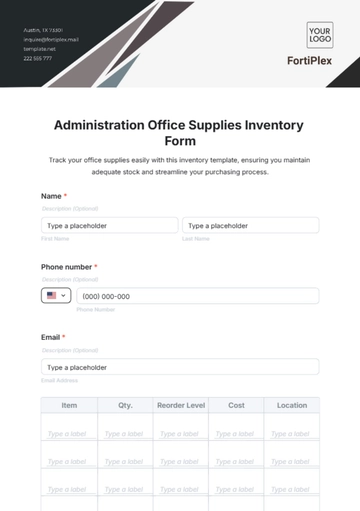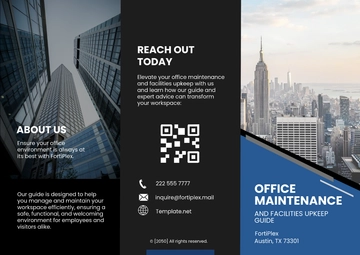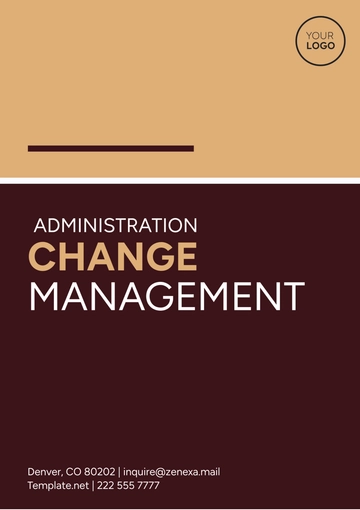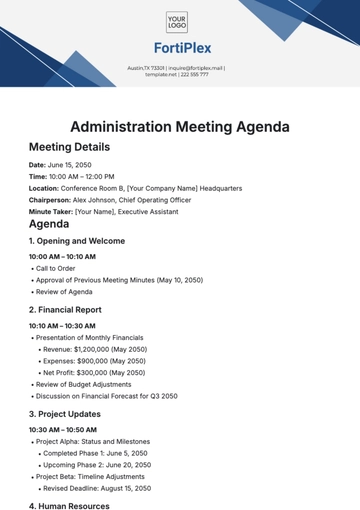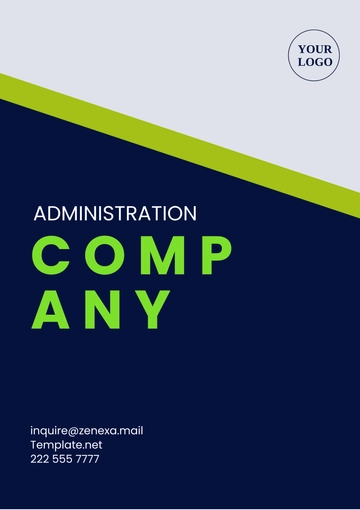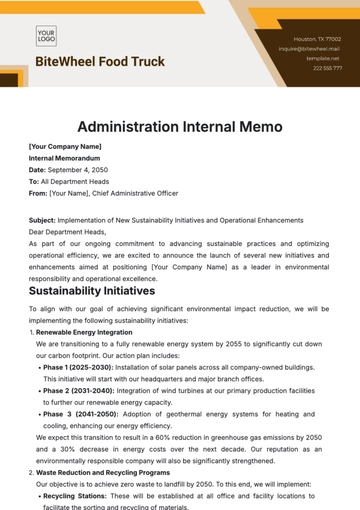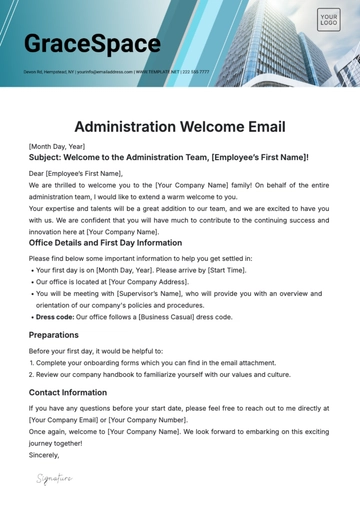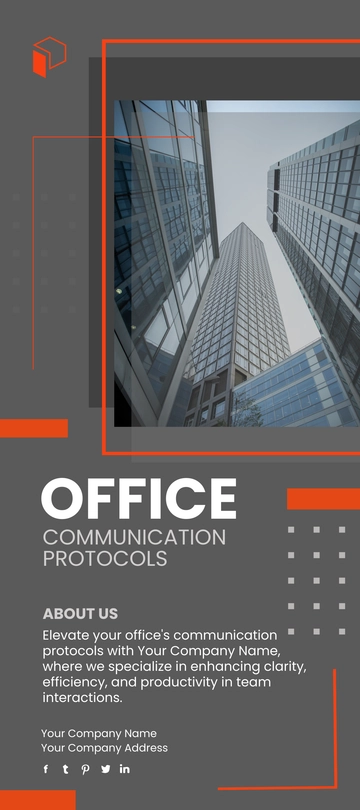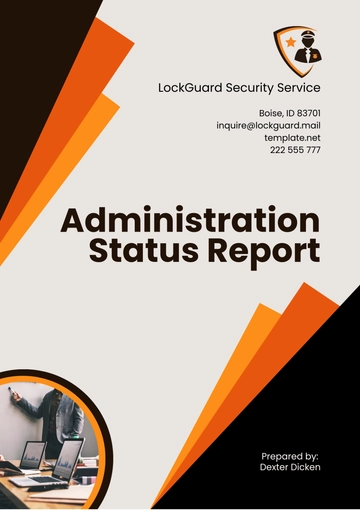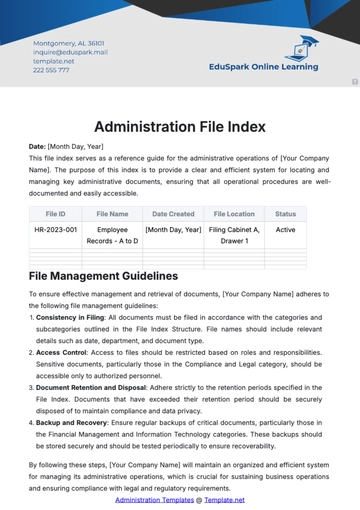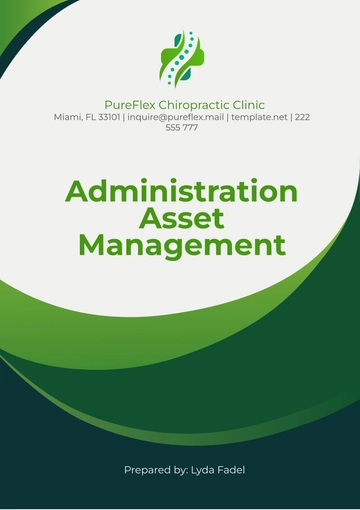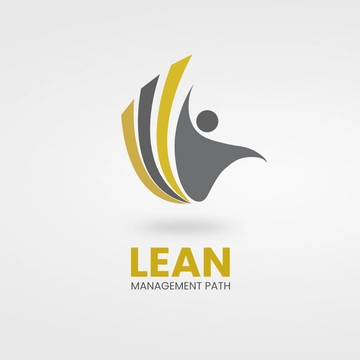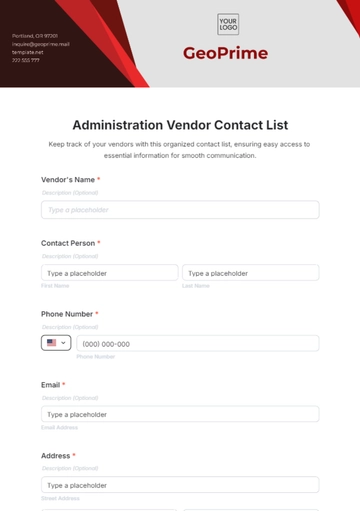Free Administration Office Facilities Feasibility Study
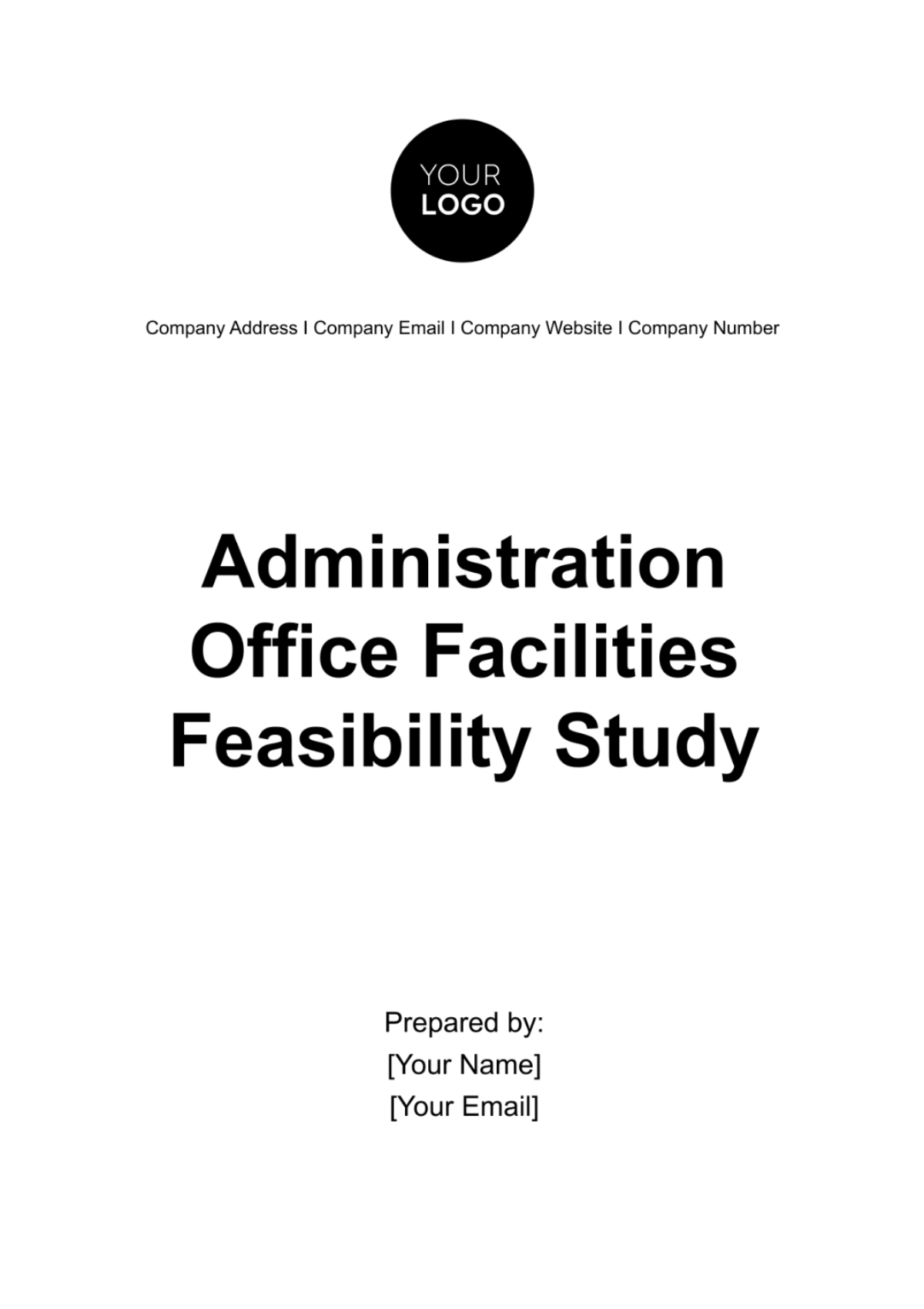
1. Executive Summary
This comprehensive feasibility study meticulously examines the present and future requisites of office facilities for [Your Company Name], in light of our rapid growth and expanding operational demands. We stand at a crossroads, contemplating whether to renovate our existing infrastructure, shift to a new premise, or embark on the construction of a bespoke office building tailored to our specifications. The essence of this study lies in its objective to furnish the executive team with a thorough analysis, encompassing financial considerations, risk assessments, and market dynamics, thereby facilitating informed strategic decisions. Through a detailed exploration of each potential pathway, this document aims to chart a course that aligns with our corporate vision, enhances operational efficiency, and fosters a conducive work environment for our burgeoning workforce.
2. Introduction
In recent years, [Your Company Name] has witnessed unprecedented growth, an achievement that speaks volumes about our innovation, dedication, and the collective effort of our team. This expansion, while a testament to our success, has also brought to light the limitations of our current office facilities to support our evolving operational needs and workforce. It is imperative that our physical infrastructure mirrors our growth trajectory and corporate ethos, offering a space that not only accommodates our growing team but also promotes productivity, creativity, and well-being. This feasibility study is initiated to scrutinize various options for our office facilities, aiming to identify a solution that best supports our operational strategies and future growth projections.
3. Objectives
The primary objectives of this feasibility study are fourfold:
Current State Assessment: To conduct a thorough evaluation of our existing office facilities, identifying areas of adequacy and constraints that could hinder our operational efficacy and employee productivity.
Future Needs Analysis: To project our spatial and technological requirements over the forthcoming [X] years, considering our growth trajectory and the evolving nature of our operations. This includes assessing the need for additional space, advanced technological infrastructure, and amenities that align with modern workplace standards.
Options Evaluation: To rigorously analyze the cost-effectiveness, associated risks, and potential benefits of three primary avenues: renovating our current office space to meet future demands, relocating to a facility that offers a ready solution, or constructing a new office building designed to our specifications. This evaluation will consider not only the financial implications but also the impact on employee satisfaction, productivity, and our corporate image.
Recommendations: To synthesize the findings from our comprehensive analysis and propose actionable recommendations that guide the future development of our office facilities. These recommendations will be geared towards supporting [Your Company Name]'s strategic objectives, enhancing operational efficiency, and fostering a dynamic and supportive work environment.
4. Methodology
The methodology adopted for this feasibility study is extensive and multidimensional, ensuring a holistic view of the potential pathways for our office facilities' development. Key components of our methodology include:
Site Inspections: Conducting detailed inspections of our current facilities and potential new locations to assess their suitability, condition, and capacity to meet our projected needs.
Employee Surveys: Gathering input from our staff through surveys to understand their perspectives on the current office environment, their needs, and preferences for future facilities. This feedback is invaluable in ensuring that our decisions align with the expectations and requirements of our workforce.
Market Research: Performing in-depth market research to gather data on real estate trends, costs associated with renovation and construction, and the availability of suitable properties for relocation. This includes analyzing the local commercial real estate market to identify potential opportunities and challenges.
Financial Modeling: Developing comprehensive financial models to estimate the costs involved in each option, including renovation, relocation, and new construction. These models consider initial capital outlay, ongoing operational costs, potential financing strategies, and the anticipated return on investment (ROI).
Expert Consultations: Engaging with real estate experts, architects, financial analysts, and workplace design specialists to gain insights into the feasibility of each option, innovative design solutions, and financial implications. These consultations are critical in ensuring that our analysis is grounded in expertise and reflects the latest trends and best practices in office design and facilities management.
Through this methodical approach, the study aims to uncover actionable insights and recommendations that will guide [Your Company Name] in making informed decisions about our office facilities, ensuring they support our long-term success and reflect our commitment to excellence and innovation.
5. Current Facilities Analysis
Our in-depth analysis of the current office facilities at [Your Company Name] has shed light on several critical areas requiring attention to align with our growth and operational efficiency goals.
5.1 Space Utilization
Upon evaluating our existing office space, it was found that approximately [X]% of the space is utilized effectively. However, challenges such as overcrowding in key collaborative areas and underutilization of certain spaces have been identified. These issues not only impact the overall productivity of our team but also affect employee satisfaction and the ability to attract talent. To address these concerns, strategic space planning and redesigning of the current layout are imperative. Solutions may include reconfiguring workstations, introducing flexible workspaces, and optimizing common areas to foster collaboration without sacrificing personal space.
5.2 Infrastructure Condition
The infrastructure of our current facilities, encompassing HVAC, electrical, and plumbing systems, has been in operation for [X] years. Our assessment indicates that these systems require [minor/major] updates to enhance energy efficiency, ensure safety, and meet modern standards. Upgrading these systems is not only crucial for creating a comfortable and safe working environment but also for reducing long-term operational costs through improved energy efficiency. The introduction of green technologies and sustainable practices can further align our operations with environmental standards and corporate social responsibility goals.
5.3 Cost Efficiency
An analysis of the operating costs associated with our current facility reveals several areas of inefficiency that, if addressed, could result in significant cost savings. High energy consumption, maintenance of outdated systems, and space inefficiencies contribute to elevated operational expenses. Investing in energy-efficient upgrades, modernizing infrastructure, and optimizing space usage can dramatically reduce these costs. Additionally, the potential savings from these improvements must be weighed against the costs and benefits of relocating or constructing new facilities, ensuring that our decision maximizes financial efficiency and supports our long-term strategic objectives.
6. Market Analysis
The feasibility of relocating or constructing new office facilities for [Your Company Name] demands a comprehensive market analysis, taking into account various factors critical to our decision-making process.
6.1 Location Analysis
Our study of potential locations for relocation or new construction has considered key factors such as accessibility for employees and clients, proximity to talent pools, and alignment with market trends. Locations with excellent transport links, amenities, and within vibrant business districts are highly favorable. These areas not only enhance our visibility and accessibility but also contribute to employee satisfaction and retention, offering a stimulating work environment close to essential services and leisure activities.
6.2 Comparative Market Analysis
A comparative analysis between remaining in our current location and moving to a new one reveals a complex landscape of costs, benefits, and drawbacks. Relocation or new construction offers an opportunity to design a facility that precisely meets our needs, potentially improving operational efficiency, employee productivity, and client satisfaction. However, this must be balanced against the costs associated with such moves, including potential disruptions to our operations and the impact on employee commutes. Our analysis aims to provide a balanced view, taking into account not only the financial aspects but also the strategic benefits of each option.
7. Needs Assessment
To ensure our future office facilities meet the evolving needs of [Your Company Name], a detailed needs assessment was conducted, focusing on space, technology, and environmental considerations.
7.1 Space Requirements
Projected growth forecasts indicate a need for an additional [X]% of space within the next [X] years to accommodate new hires and expanding departments. This expansion is not merely about adding space but creating environments that foster innovation, collaboration, and well-being. Modern office designs incorporating flexible workspaces, quiet zones, and collaborative areas are essential to meet these needs.
7.2 Technological Enhancements
The technological backbone of our operations requires significant enhancements to support modern, efficient workflows. Key upgrades include high-speed internet connectivity, robust network security measures, and the integration of smart office systems. These technologies are critical for enhancing operational efficiency, ensuring data security, and providing the flexibility that modern workforces expect.
7.3 Environmental Considerations
Sustainability and environmental responsibility are increasingly important in our operations and corporate identity. Our future facilities must prioritize energy efficiency, waste reduction, and adherence to stringent environmental regulations. Implementing sustainable practices, such as renewable energy sources, green building materials, and efficient waste management systems, will not only reduce our environmental footprint but also align with the values of our employees and clients.
This comprehensive analysis serves as the foundation for informed decision-making regarding the future of our office facilities, ensuring that [Your Company Name] continues to thrive in an environment that supports our strategic goals, operational efficiency, and the well-being of our team.
8. Options Evaluation
In evaluating the best path forward for [Your Company Name]'s office facilities, we meticulously analyzed three primary options: renovation of our current facilities, relocation to a new facility, and constructing a new, custom facility. Each option presents unique benefits, costs, and challenges that have been carefully considered in the context of our company's strategic objectives, growth projections, and operational needs.
8.1 Renovation of Current Facilities
Renovating our existing office space emerged as a potentially cost-effective way to address immediate space and infrastructure issues. This option allows for minimal disruption to our operations and preserves the familiarity of our current location for employees and clients. However, renovations could be limited by the physical constraints of the building, and there may be unforeseen costs associated with updating aged infrastructure. The timeline for renovations would also require careful planning to minimize impact on daily operations.
8.2 Relocation to a New Facility
Relocation offers the opportunity to move into a space that more closely aligns with our current and future needs. This option allows for greater flexibility in selecting a location that enhances accessibility for employees and clients, potentially drawing from a more diverse talent pool. The cost and logistical challenges of moving, however, are significant considerations, including the potential for operational downtime and the task of acclimatizing staff to a new environment.
8.3 New Construction
Constructing a new facility presents the most customized solution, enabling [Your Company Name] to design a space that fully supports our operational workflows, technological needs, and growth ambitions. While this option offers the greatest long-term benefits in terms of customization and scalability, it also requires the largest upfront investment and the longest timeline, with risks associated with construction delays and cost overruns.
9. Financial Analysis
A comprehensive financial analysis was conducted to understand the economic implications of each option, ensuring that our decision aligns with fiscal responsibility and strategic growth objectives.
9.1 Cost Estimates
Detailed cost estimates reveal that while renovation presents the lowest upfront investment, limitations in scalability and potential hidden costs could diminish its long-term value. Relocation offers a moderate initial cost but incurs significant operational and logistical expenses. New construction, despite its high upfront cost, presents opportunities for operational savings and efficiency gains over time.
9.2 Financing Options
Various financing strategies have been explored, including traditional loans, leasing arrangements, and seeking investment capital. Each option's viability depends on current market conditions, interest rates, and the company's financial health, requiring a balanced approach to financing that mitigates risk while supporting growth.
9.3 Return on Investment (ROI) Analysis
ROI analysis indicates that while new construction has the highest initial costs, the long-term benefits in terms of efficiency, growth support, and company value potentially offer the highest return. Renovation and relocation, though less costly initially, may not provide the same level of long-term value due to limitations on scalability and ongoing operational costs.
10. Risk Analysis
Risk assessment for each option highlights concerns such as construction delays and cost overruns for new construction, operational disruptions during relocation, and unforeseen issues arising from renovating aged infrastructure. Mitigation strategies, including contingency planning, phased renovations or moves, and thorough due diligence in construction planning, are critical to managing these risks.
11. Recommendations - Implementation Plan
Following the comprehensive analysis, the recommendation to construct a new, custom facility is supported by a detailed implementation plan. This plan is structured into phases, each with specific steps and considerations, as outlined in the table below:
Phase | Details |
|---|---|
Phase 1: Detailed Planning and Design | Engage with architects, interior designers, and workplace strategists to develop a blueprint that aligns with our operational needs and growth forecasts. Conduct stakeholder meetings to gather input from various departments, ensuring the new facility meets all functional requirements. Finalize design plans, incorporating technological, environmental, and ergonomic considerations. |
Phase 2: Securing Financing | Explore financing options, comparing terms and conditions of loans, leasing opportunities, and potential investors. Prepare a detailed financial proposal, outlining the project's costs, anticipated benefits, and return on investment. Secure approval from the board and finalize financing arrangements to fund the construction project. |
Phase 3: Land Acquisition and Construction | Identify and evaluate potential sites, considering factors such as location, accessibility, and regulatory requirements. Acquire the chosen plot of land, ensuring compliance with all legal and zoning requirements. Oversee the construction process, working closely with contractors to manage timelines, budgets, and quality control. Implement risk mitigation strategies to address potential delays and cost overruns. Regularly update stakeholders on construction progress and adjust plans as necessary. |
Phase 4: Transition Planning | Develop a comprehensive transition plan that includes timelines, employee communication strategies, and logistical arrangements for moving to the new facility. Organize orientation sessions for employees to familiarize them with the new office layout, facilities, and safety procedures. Coordinate the relocation of equipment, furniture, and files, ensuring minimal disruption to ongoing operations. Celebrate the opening of the new facility with an official launch event, marking the beginning of a new chapter for [Your Company Name]. |
This structured approach to implementing the construction of a new, custom facility is designed to ensure that every aspect of the project is meticulously planned and executed. By adhering to this plan, [Your Company Name] aims to minimize risks and disruptions, maximize operational efficiency, and create a workplace that embodies our commitment to innovation, sustainability, and employee well-being.
12. Conclusion
The feasibility study concludes with a summary of findings and a call to action, emphasizing the importance of investing in our office facilities to support [Your Company Name]'s growth and success.
13. Appendices
Survey Results
Financial Models
Market Research Data
Expert Consultations
This feasibility study serves as a strategic guide for [Your Company Name] as we plan for the future of our office facilities. The detailed analysis within each section aims to ensure that our decisions are informed, strategic, and aligned with our long-term business objectives.
- 100% Customizable, free editor
- Access 1 Million+ Templates, photo’s & graphics
- Download or share as a template
- Click and replace photos, graphics, text, backgrounds
- Resize, crop, AI write & more
- Access advanced editor
Explore potential with the Administration Office Facilities Feasibility Study Template from Template.net. Tailored for meticulous analysis, this template enables thorough examination of office facility viability. Edit and customize with ease using our AI editor tool, adapting parameters to match specific project requirements. Evaluate costs, assess risks, and make informed decisions to optimize facility planning and investment strategies effectively.


