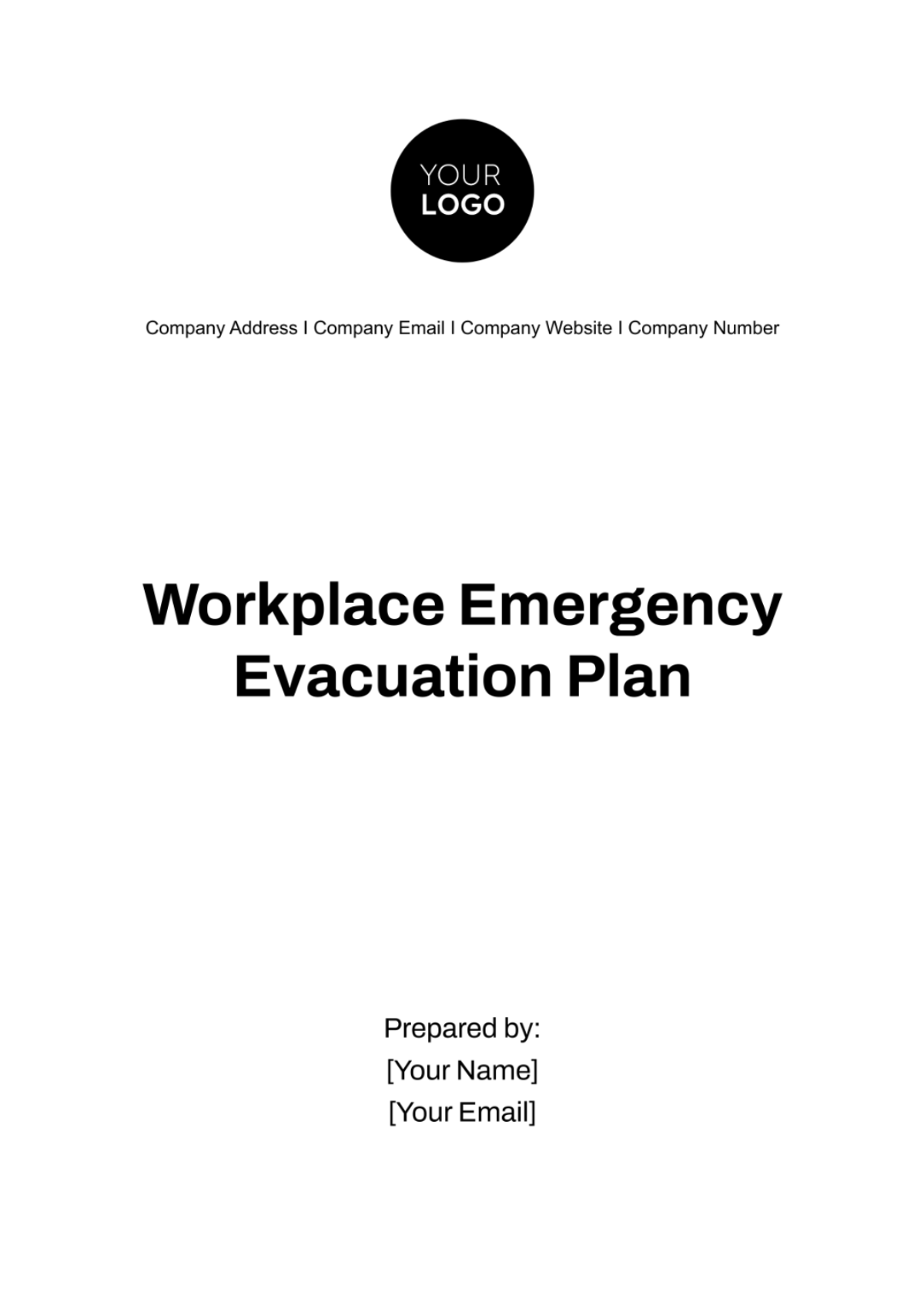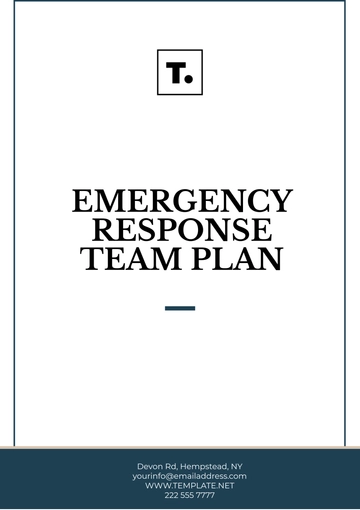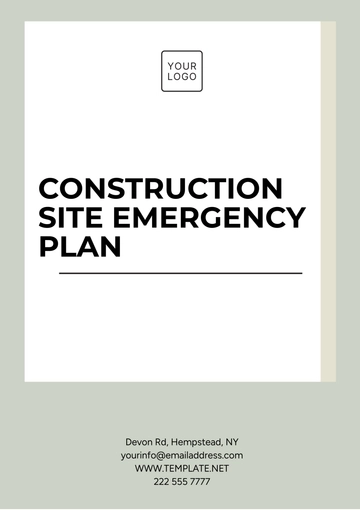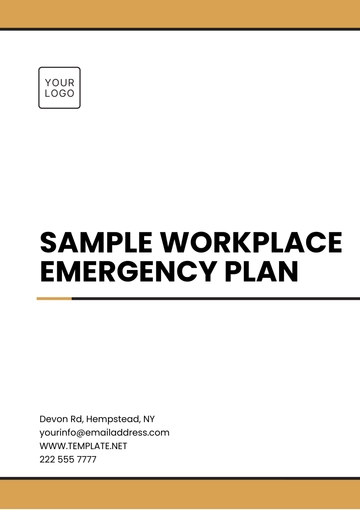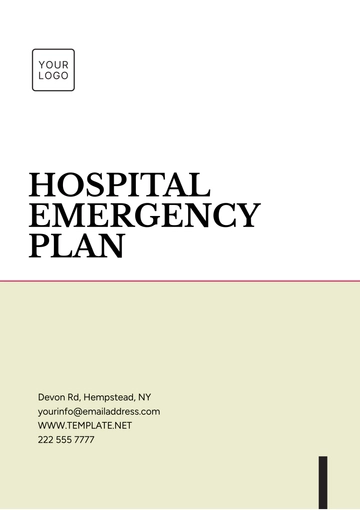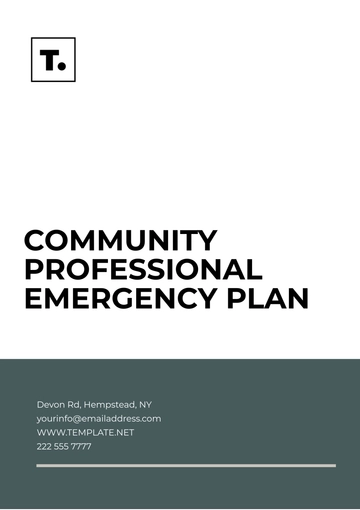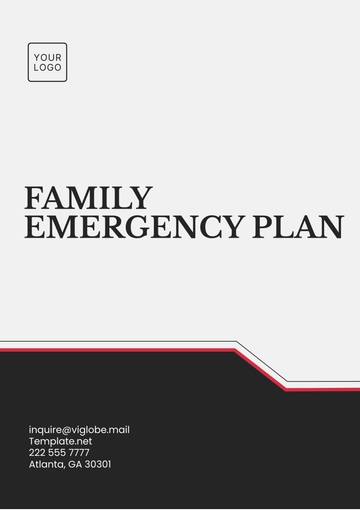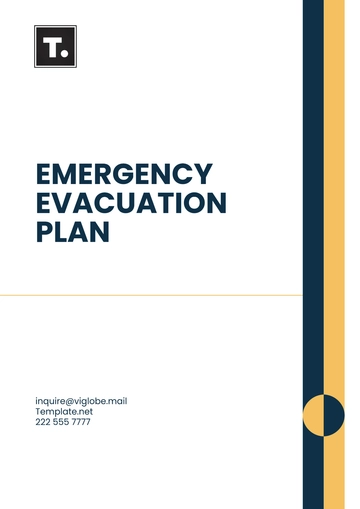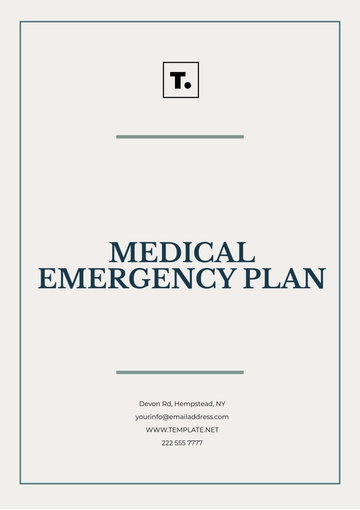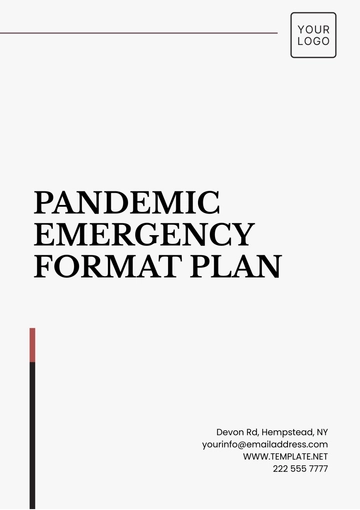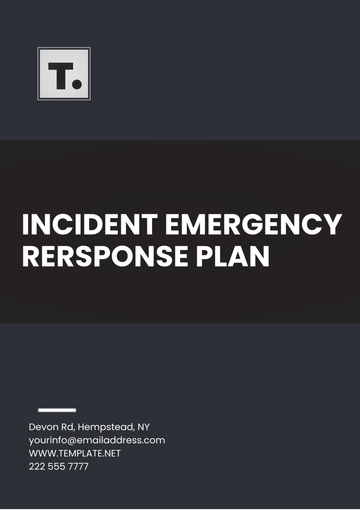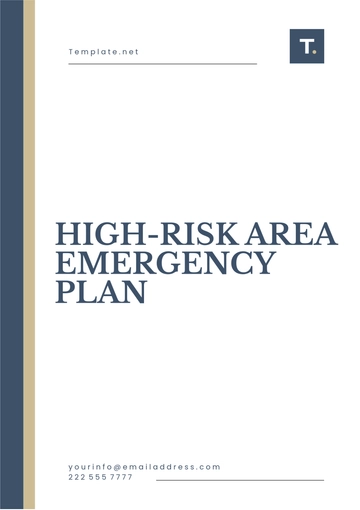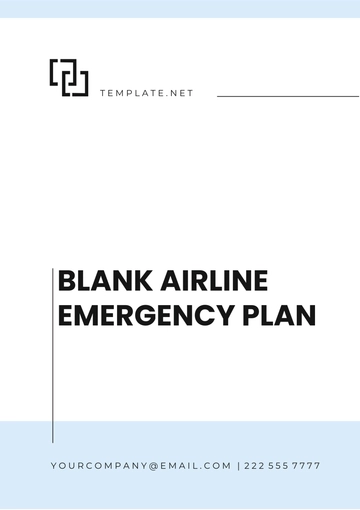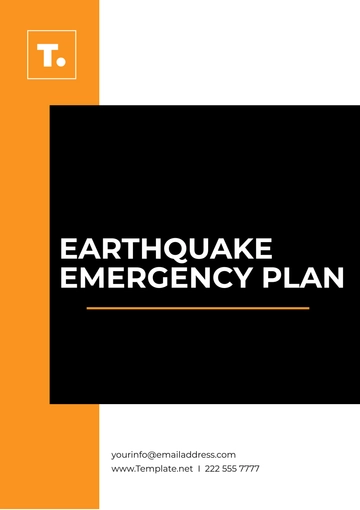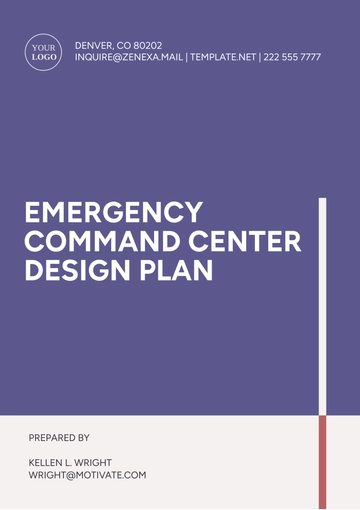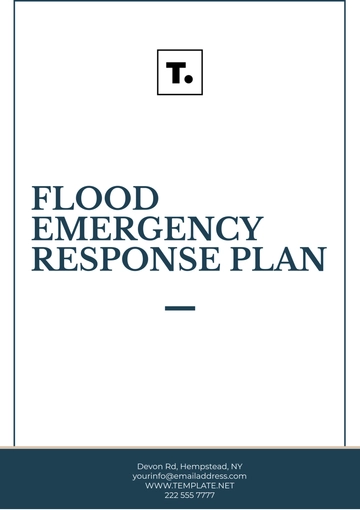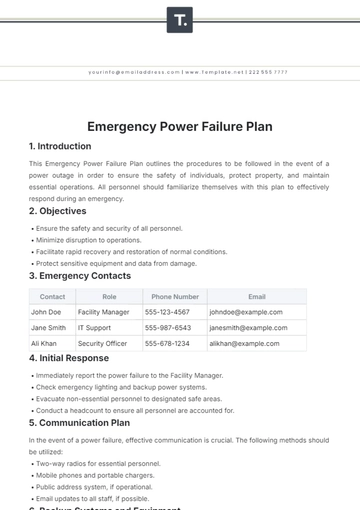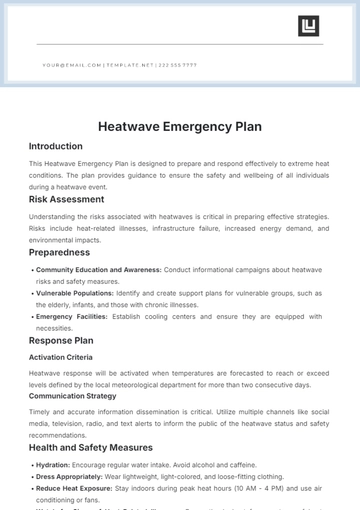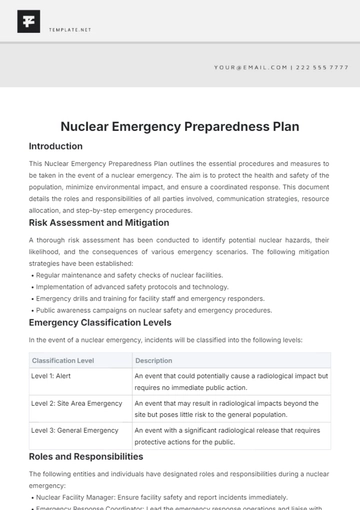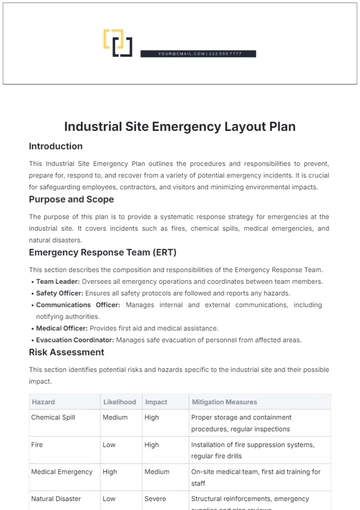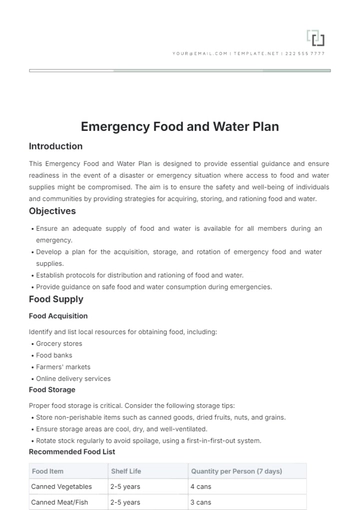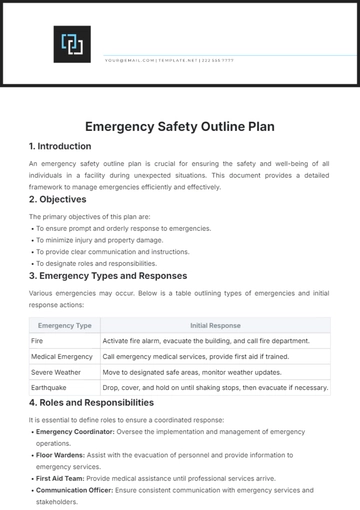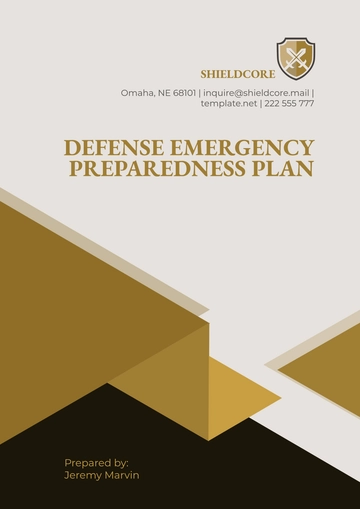Workplace Emergency Evacuation Plan
Prepared by: [Your Name]
Date: January 6, 2050
I. Introduction
The Workplace Emergency Evacuation Plan for [Your Company Name] at [Your Company Address] is designed to protect employees and visitors in the event of an emergency. It outlines the steps to be taken during various emergencies, including fire, natural disasters, or other hazards, ensuring safe and swift evacuations.
II. Emergency Contact Information
Below is a table listing key emergency personnel and their contact details. These individuals are responsible for coordinating the evacuation process and ensuring safety.
Role | Name | Contact Information |
|---|
Emergency Coordinator | Jonatan Farrell | jonatan@you.mail |
Safety Officer | Winona Harvey | winona@you.mail |
Medical Officer | Etha Lehner | etha@you.mail |
III. Evacuation Procedures
A. Alarm and Notification System
The alarm system will sound in the event of an emergency, indicating the need to evacuate the building. Once the alarm is heard, all employees must proceed to the nearest exit.
B. Evacuation Routes
Clear and accessible evacuation routes have been established throughout the building. Employees should familiarize themselves with the location of exits. All routes are clearly marked with illuminated exit signs.
C. Assembly Points
Once evacuated, all employees will assemble at designated assembly points located outside the building. The following table outlines the primary assembly locations:
Location | Description |
|---|
Front Parking Lot | The main area for all employees to gather. |
Back Entrance Area | For employees located at the rear of the building. |
IV. Special Considerations
A. Medical Emergencies
In case of medical emergencies, [Your Company Name] maintains first aid kits and an emergency medical response plan. The Medical Officer will oversee treatment until professional help arrives.
B. Visitor Safety
Visitors to the facility will be escorted to the nearest exit by designated staff members. A headcount will be conducted at the assembly points to ensure no one is left behind.
V. Communication Plan
In an emergency, communication is key. [Your Company Name] will use multiple systems to ensure all employees and visitors are informed:
Emergency Alerts: A notification system will send out messages via email and text to all employees.
Public Announcements: The building’s PA system will be used to issue clear instructions.
Radio Communication: Radios will be distributed to key personnel for coordination during evacuation.
VI. Post-Evacuation Protocol
A. Headcount and Roll Call
Once at the assembly points, all employees will be accounted for by their department supervisors. A headcount will ensure no one remains inside the building.
B. Review of Evacuation
After the evacuation is complete, a debriefing will be held to evaluate the response. Feedback will be collected to improve future evacuations.
The Workplace Emergency Evacuation Plan for [Your Company Name] ensures the safety of all personnel during emergencies by outlining a clear and organized process for evacuations.
Plan Templates @ Template.net
