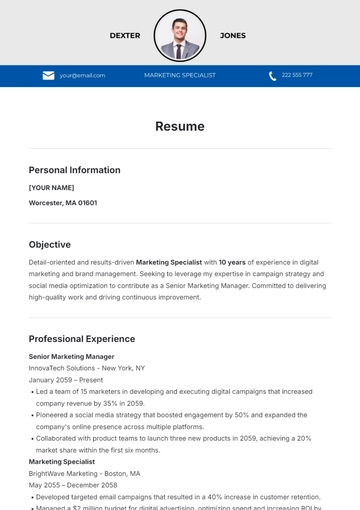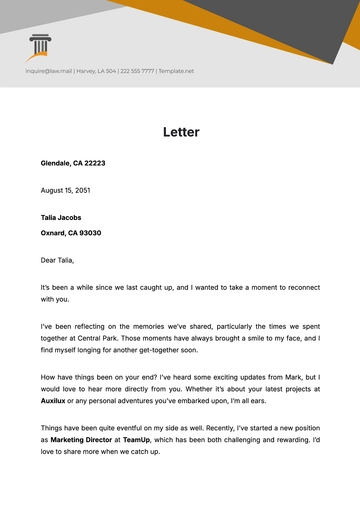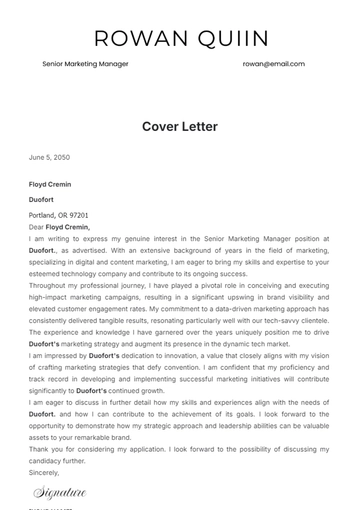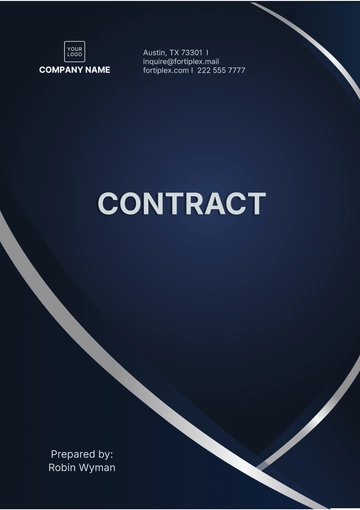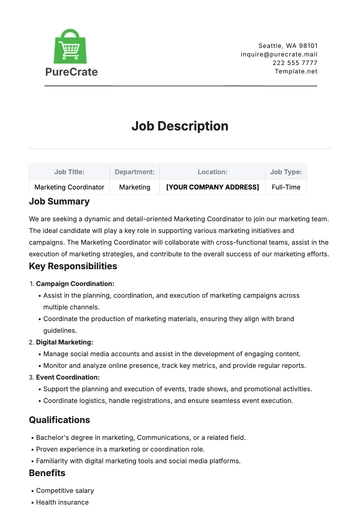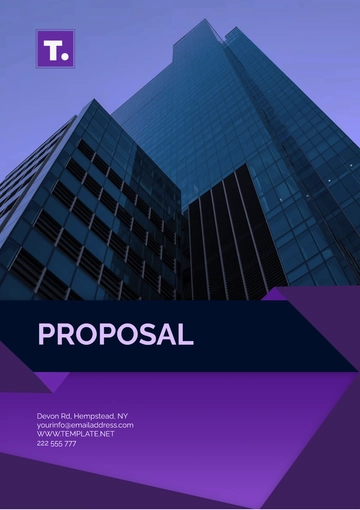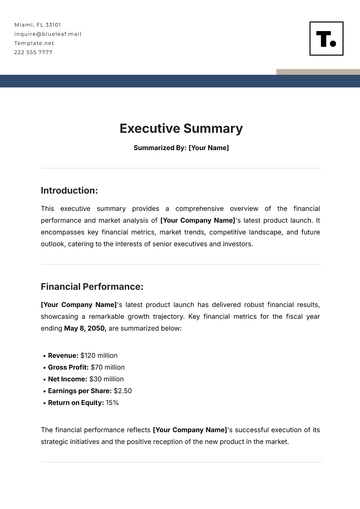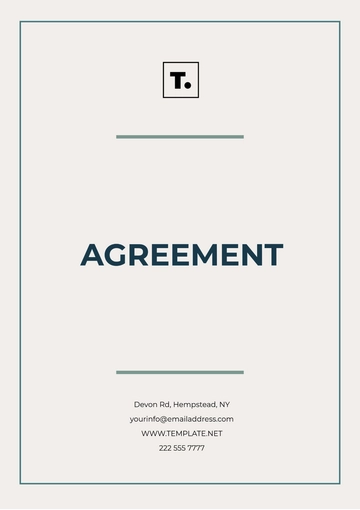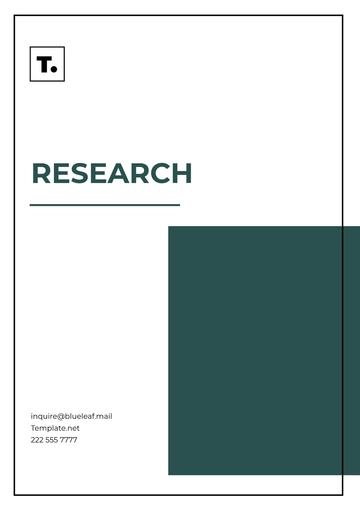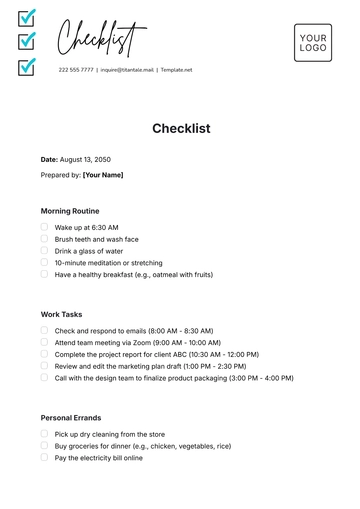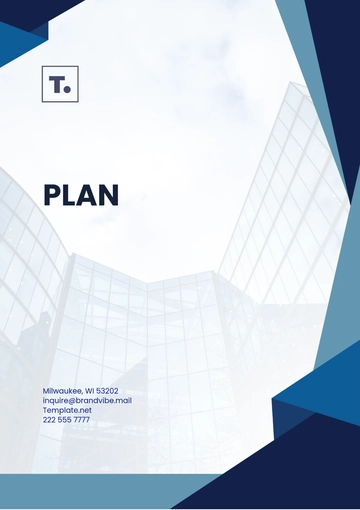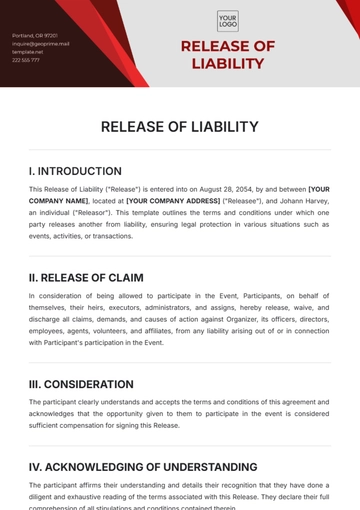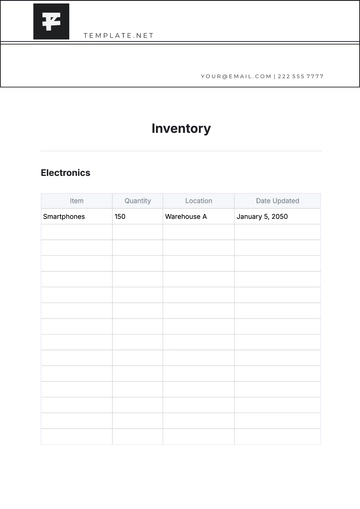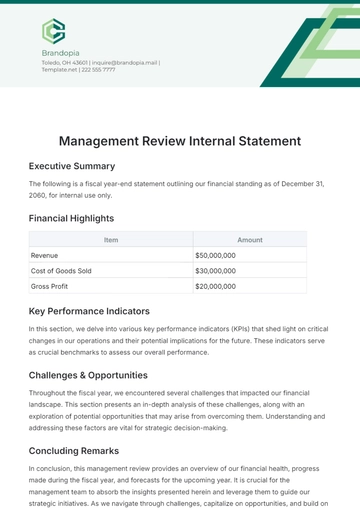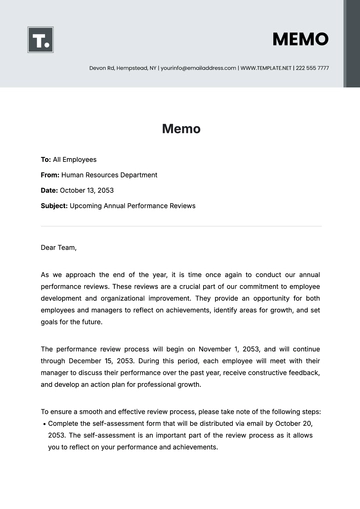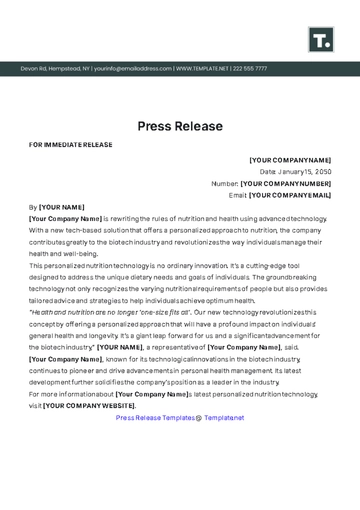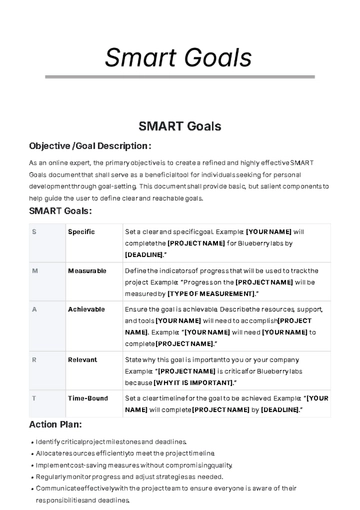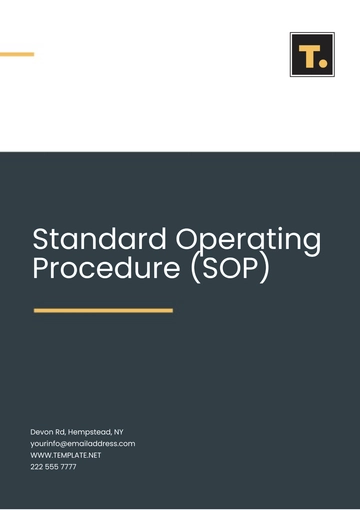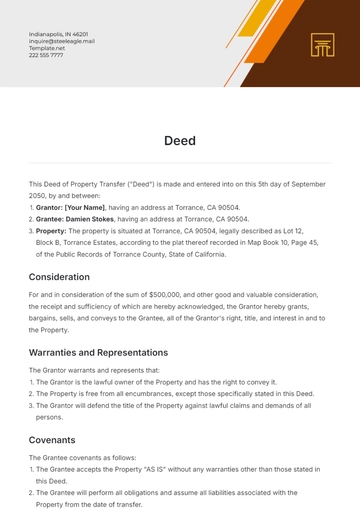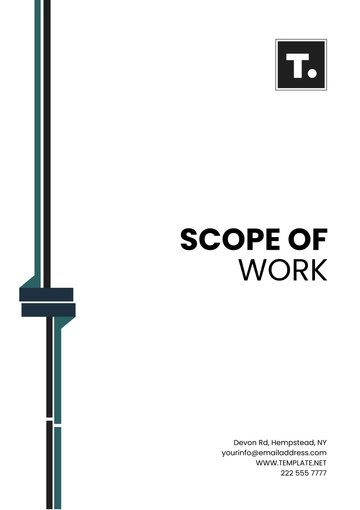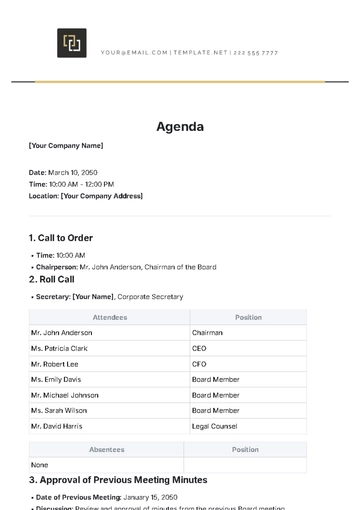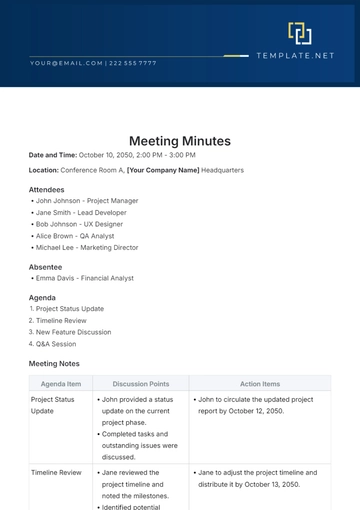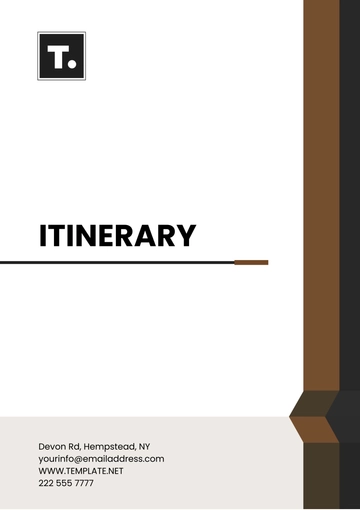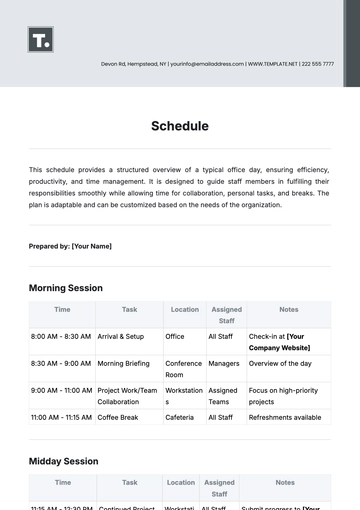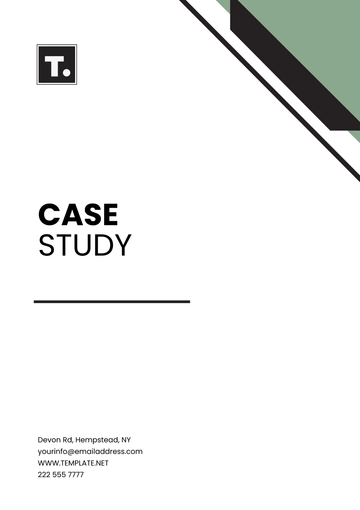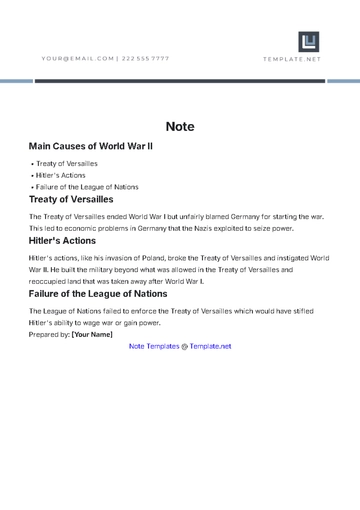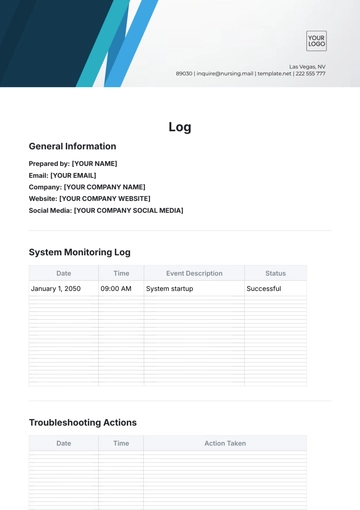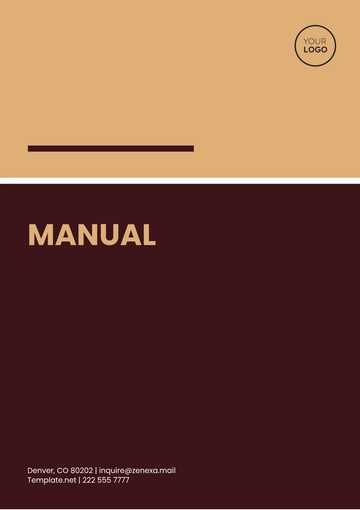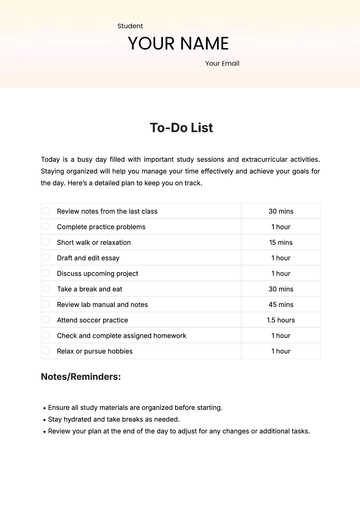Free Interior Design Brief
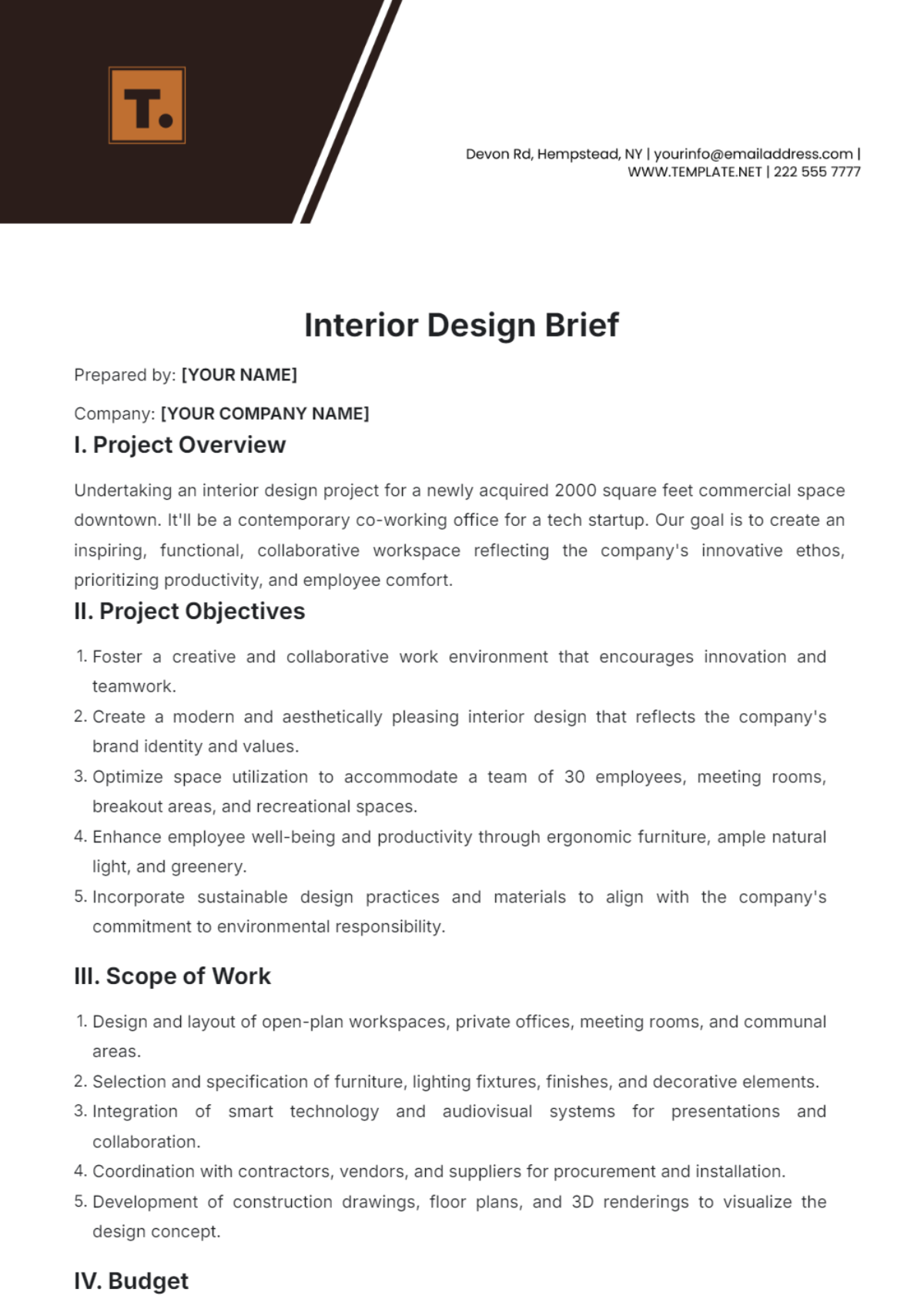
Prepared by: [YOUR NAME]
Company: [YOUR COMPANY NAME]
I. Project Overview
Undertaking an interior design project for a newly acquired 2000 square feet commercial space downtown. It'll be a contemporary co-working office for a tech startup. Our goal is to create an inspiring, functional, collaborative workspace reflecting the company's innovative ethos, prioritizing productivity, and employee comfort.
II. Project Objectives
Foster a creative and collaborative work environment that encourages innovation and teamwork.
Create a modern and aesthetically pleasing interior design that reflects the company's brand identity and values.
Optimize space utilization to accommodate a team of 30 employees, meeting rooms, breakout areas, and recreational spaces.
Enhance employee well-being and productivity through ergonomic furniture, ample natural light, and greenery.
Incorporate sustainable design practices and materials to align with the company's commitment to environmental responsibility.
III. Scope of Work
Design and layout of open-plan workspaces, private offices, meeting rooms, and communal areas.
Selection and specification of furniture, lighting fixtures, finishes, and decorative elements.
Integration of smart technology and audiovisual systems for presentations and collaboration.
Coordination with contractors, vendors, and suppliers for procurement and installation.
Development of construction drawings, floor plans, and 3D renderings to visualize the design concept.
IV. Budget
The budget for the interior design project is set at $150,000, inclusive of design fees, furniture, fixtures, equipment, and construction costs. Any proposed design solutions should be mindful of budgetary constraints while delivering optimal value and quality.
V. Timeline
Milestone | Date |
|---|---|
Project Commencement | April 1, 2050 |
Design Concept Presentation | April 15, 2050 |
Design Development Phase | May 15, 2050 |
Procurement and Construction Phase | June 1, 2050 - July 15, 2050 |
Final Installation and Handover | July 31, 2050 |
VI. Design Preferences
The client seeks a contemporary and minimalist design aesthetic with clean lines, neutral color palettes, and pops of vibrant colors to inject energy into the space. Preference is given to natural materials such as wood, stone, and metal, along with eco-friendly finishes and furnishings. Inspirations include modern tech offices with open layouts, industrial-chic elements, and biophilic design principles.
VII. Functional Requirements
Workspaces should be flexible and adaptable to accommodate individual-focused work and collaborative projects.
Meeting rooms should be equipped with state-of-the-art audiovisual technology for presentations and video conferencing.
Breakout areas should provide comfortable seating options for informal meetings, relaxation, and socialization.
Recreational spaces should include amenities such as a ping-pong table, lounge area, and refreshment bar for employee enjoyment and well-being.
VIII. Technical Considerations
Compliance with building codes, zoning regulations, and accessibility standards for commercial office spaces.
Integration of HVAC, lighting, and electrical systems to optimize energy efficiency and occupant comfort.
Consideration of acoustics and soundproofing measures to minimize noise distractions in open-plan workspaces.
Coordination with structural engineers and architects to address any structural modifications or constraints.
IX. Accessibility and Safety
Accessibility features such as ramps, wide doorways, and accessible restroom facilities should be incorporated to accommodate individuals with disabilities.
Implementation of fire safety measures, emergency exits, and evacuation procedures by local building codes and safety regulations.
X. Communication and Approval Process
Regular communication will be maintained through weekly progress meetings, email updates, and virtual presentations as needed. Design proposals and revisions will be submitted for client review and approval at key milestones throughout the project timeline. Any feedback or concerns raised by the client will be promptly addressed to ensure alignment with project objectives and expectations.
- 100% Customizable, free editor
- Access 1 Million+ Templates, photo’s & graphics
- Download or share as a template
- Click and replace photos, graphics, text, backgrounds
- Resize, crop, AI write & more
- Access advanced editor
Design your dream space effortlessly with our Interior Design Brief Template on Template.net. Tailored for professionals and enthusiasts alike, it's editable and customizable to suit your unique style. With our Ai Editor Tool, bring your concepts to life effortlessly. Transform your space from concept to reality with this versatile template, simplifying the design process for all.
You may also like
Free
Free CV Template
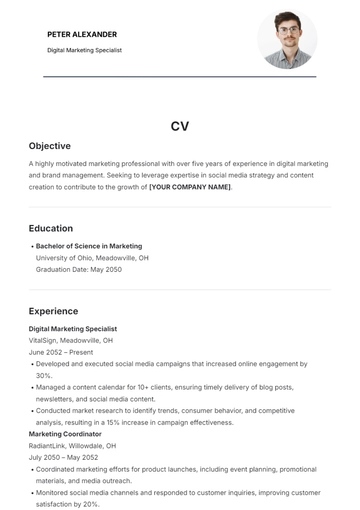
- Resume
- Cover Letter
- Report
- Budget
- Lesson Plan
- Itinerary
- Resignation Letter
- Letter
- Job Description
- To Do List
- CV
- Proposal
- Business Plan
- Checklist
- List
- Smart Goal
- Executive Summary
- Agenda
- Analysis
- Press Release
- Memo
- Note
- Action Plans
- Script
- Essay
- Brief
- Syllabus
- Tracker
- Contract
- Agreement
- Bill of Sale
- Case Study
- White Paper
- Statement
- Will
- Deed
- Notice
- Scope of Work
