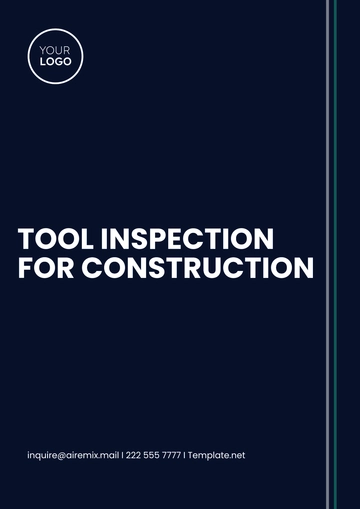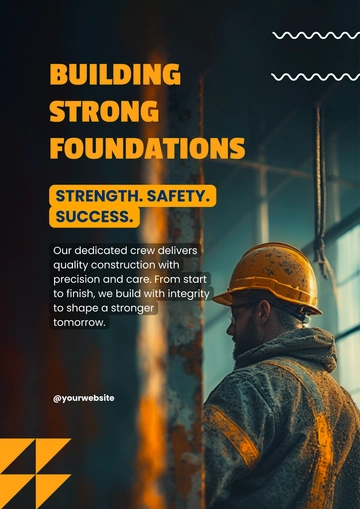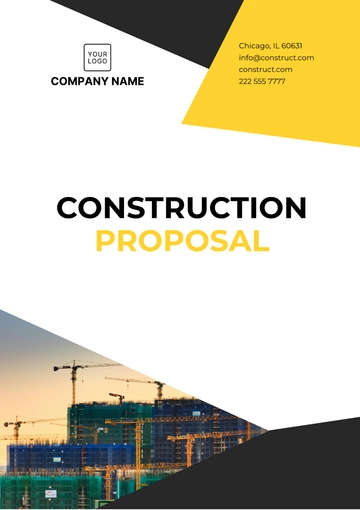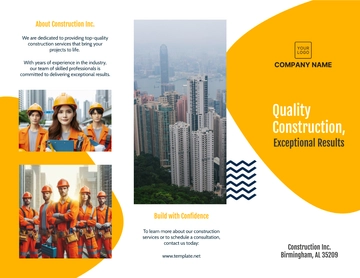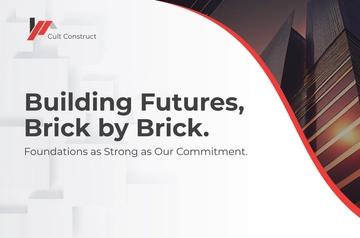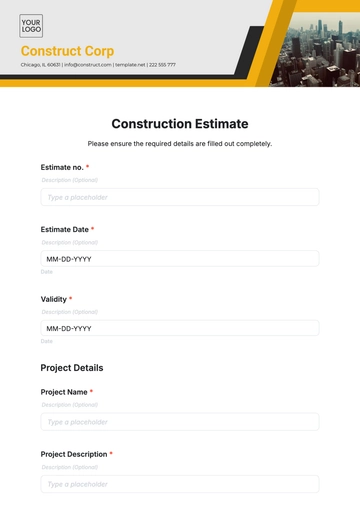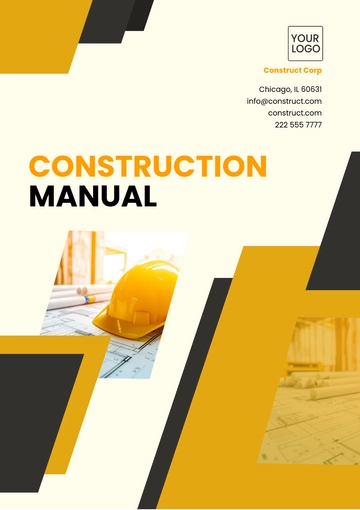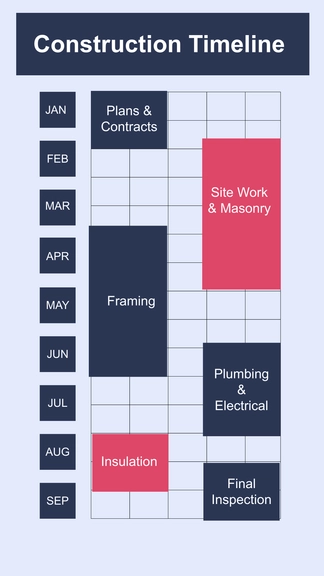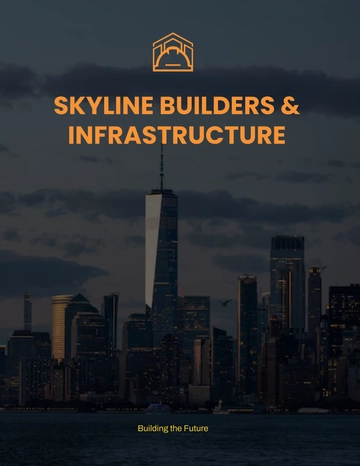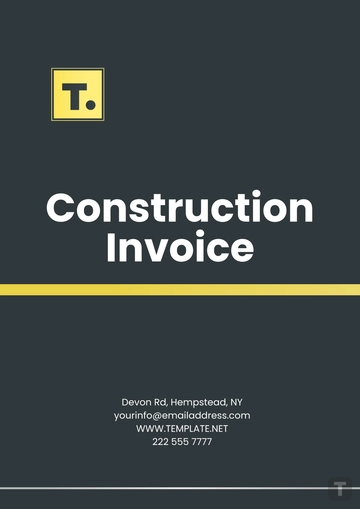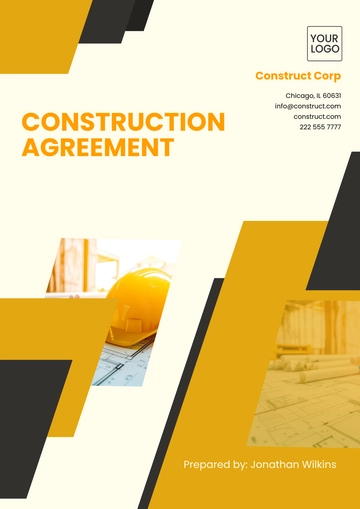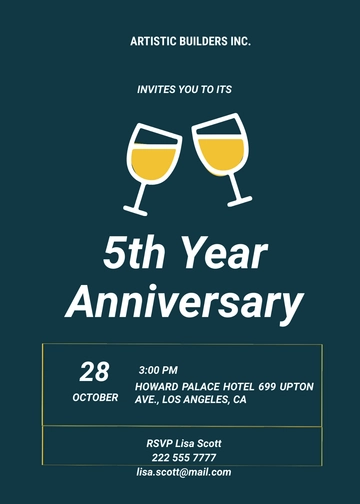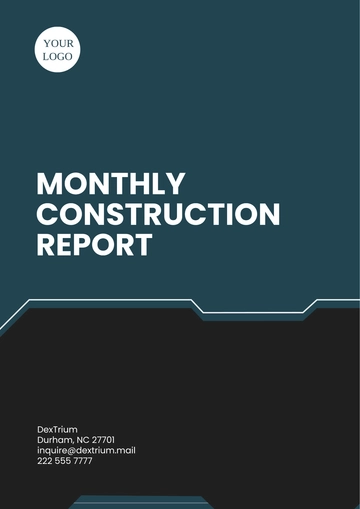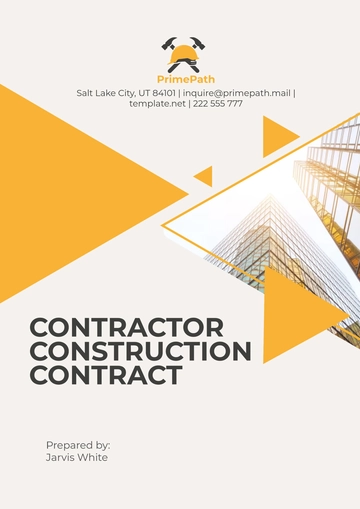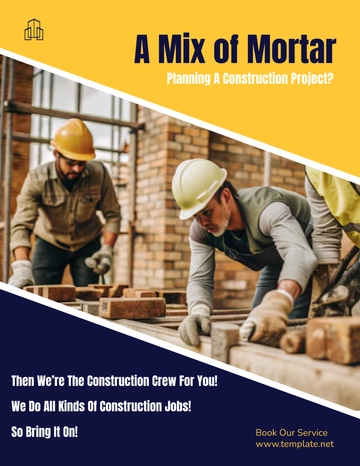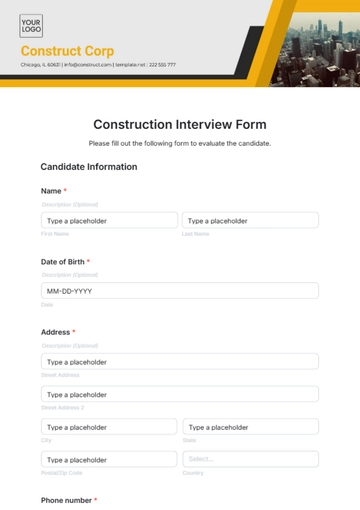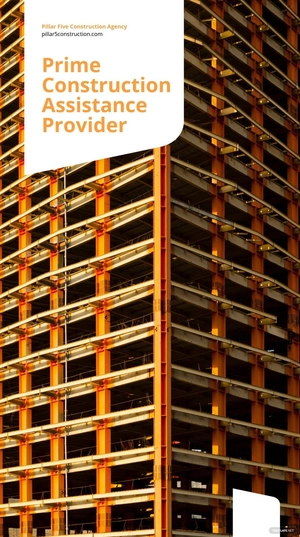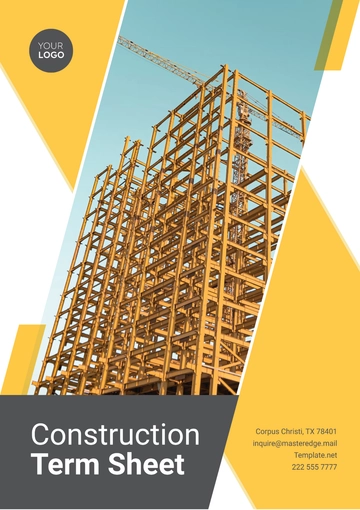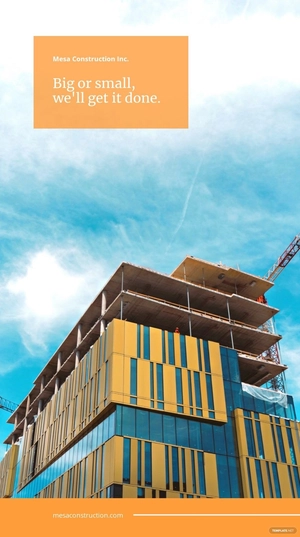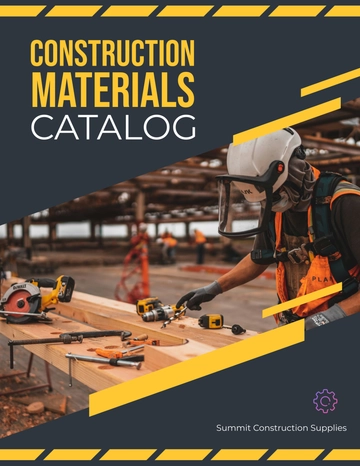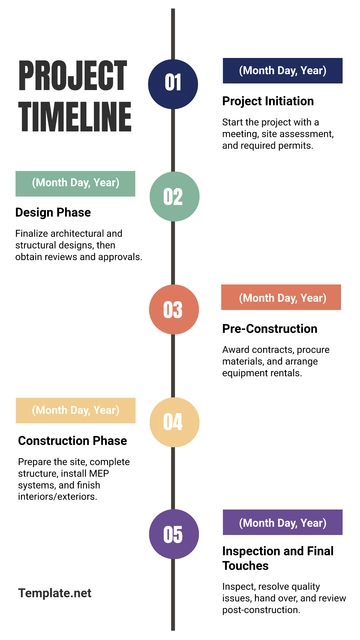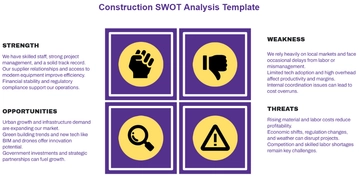Free Construction Client Brief
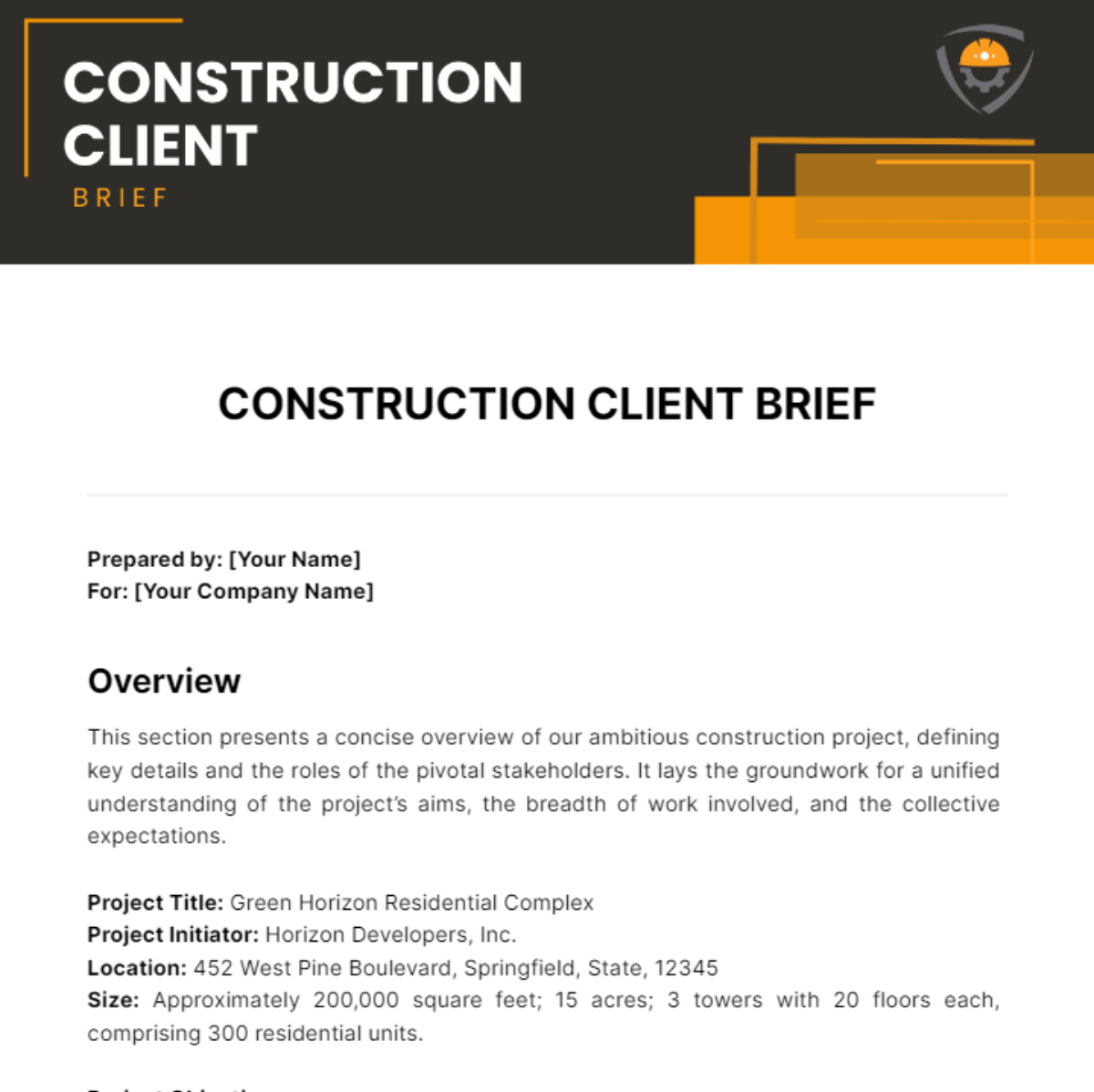
Prepared by: [Your Name]
For: [Your Company Name]
Overview
This section presents a concise overview of our ambitious construction project, defining key details and the roles of the pivotal stakeholders. It lays the groundwork for a unified understanding of the project’s aims, the breadth of work involved, and the collective expectations.
Project Title: Green Horizon Residential Complex
Project Initiator: Horizon Developers, Inc.
Location: 452 West Pine Boulevard, Springfield, State, 12345
Size: Approximately 200,000 square feet; 15 acres; 3 towers with 20 floors each, comprising 300 residential units.
Project Objective:
Green Horizon is a project aiming to create a sustainable residential complex in Springfield, integrating green spaces, renewable energy, and advanced waste management systems. The project aims to set a new standard for residential projects, promoting environmental sustainability without compromising comfort or modern amenities.
Section 2: Detailed Requirements
This section elaborates on the specific, core requirements and objectives of the Green Horizon Residential Complex project. Here, we detail the functionality specifications and baseline features expected to be incorporated into the development to meet our sustainability and living standards goals.
Functionality:
• Construction of eco-friendly structures using recycled steel, bamboo flooring, and low-VOC paints.
• High-efficiency HVAC systems, LED lighting, and energy-star-rated appliances.
• Rainwater harvesting systems and low-flow fixtures for water conservation.
• Solar panels installed on rooftops for electricity generation.
• 30% of the acreage is dedicated to green spaces for biodiversity promotion.
• Advanced waste separation and recycling system and composting facilities for organic waste.
• Smart building technology for energy optimization, including automated systems.
• Transportation and accessibility features like electric vehicle charging stations and public transportation.
• Community facilities including sustainability education centers, fitness centers, and shared workspaces.
• Advanced security systems and emergency preparedness features.
Section 3: Budget and Timeline
This section outlines the detailed budget and timeline for the Green Horizon Residential Complex, projected for the years 2050 to 2053. The table below offers a structured overview to ensure all stakeholders have a clear understanding of financial commitments and project milestones within this future timeframe.
Category | Detail | Budget | Timeline |
|---|---|---|---|
Initial Planning & Design | Architectural, engineering, and environmental studies | $1,500,000 | Jan 2050 - Jun 2050 |
Permitting & Approvals | Local government and environmental permissions | $300,000 | Jul 2050 - Dec 2050 |
Land Acquisition | Purchase of land and related fees | $5,000,000 | Jan 2050 - Mar 2050 |
Site Preparation | Clearing, excavation, and preparation | $750,000 | Jan 2051 - Mar 2051 |
Construction | Building structures, infrastructure, landscaping | $45,000,000 | Apr 2051 - Dec 2052 |
Interior & Finishes | Internal fittings, fixtures, and finishes | $10,000,000 | Jan 2053 - Jun 2053 |
Technology & Systems | Smart technology systems, solar panels, HVAC | $4,000,000 | Feb 2053 - May 2053 |
Testing & Commissioning | Safety, functionality, and efficiency tests | $500,000 | Jun 2053 - Aug 2053 |
Contingency | Unplanned expenses | $2,950,000 | Throughout the project |
Total | $70,000,000 | Jan 2050 - Aug 2053 |
Section 4: Constraints and Expectations
This section aims to outline the specific constraints and expectations set forth by the client, providing clear guidance for the construction team to align their planning and execution efforts accordingly.
Constraints:
Materials: Use of sustainable and eco-friendly materials is mandatory; non-toxic, recycled, or upcycled materials are preferred.
Finances: Budget capped at $70,000,000, including contingency funds; strict adherence to budget allocations required.
Labor: Compliance with fair labor practices; must employ local workforce wherever feasible.
Environment: Minimal environmental impact during construction; adherence to local environmental regulations and standards.
Expectations:
Construction Standards: High-quality construction meeting or exceeding local building codes and standards.
Quality of Materials: Premium quality, durability, and sustainability of all materials used.
Sustainability Concerns: The project must achieve a minimum LEED Gold certification or equivalent.
- 100% Customizable, free editor
- Access 1 Million+ Templates, photo’s & graphics
- Download or share as a template
- Click and replace photos, graphics, text, backgrounds
- Resize, crop, AI write & more
- Access advanced editor
Template.net's Construction Client Brief Template is designed to lay the groundwork for successful construction projects. It enables you to capture every client requirement in a structured and organized manner. Fully editable and customizable, this template can be tailored to any construction project, large or small, using our AI Editor Tool, ensuring that client visions are accurately brought to life.
You may also like
- Construction Bid Proposal
- Construction Business Card
- Construction Business Plan
- Construction Certificate
- Flyers Construction
- Construction ID Card
- Construction Letter
- Construction Letterhead
- Construction Poster
- Construction Presentation
- Construction Profile
- Construction Checklist
- Construction Quotation
- Construction Receipt
- Construction Report
- Construction Sign
- Construction Plan
- Construction Logo
- Construction Agreement
- Construction Form
- Construction Brochure
- Construction Contract
- Construction Proposal
- Construction Sheet
- Construction Budget
- Construction Schedule
- Construction Meeting Minute
- Construction Banner
- Construction Estimate
- Construction Policy
- Construction Invoice
- Construction Request for Quotation (RFQ)

