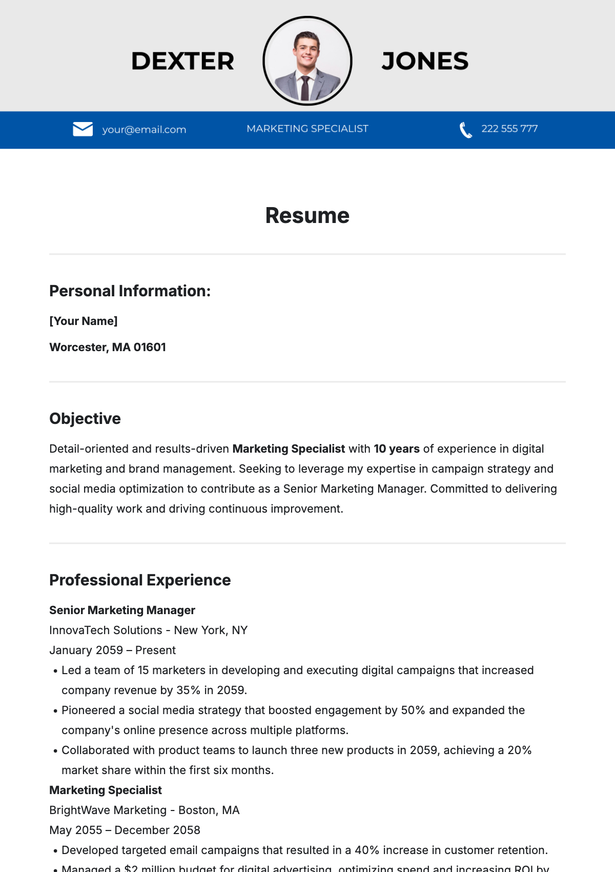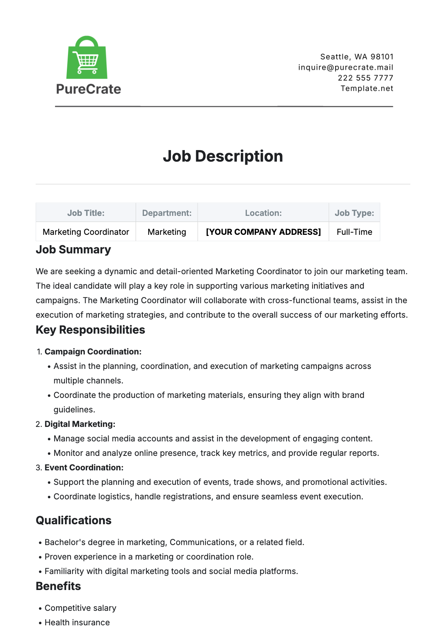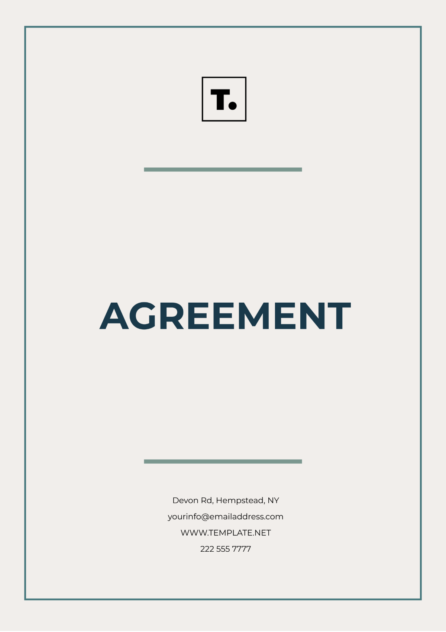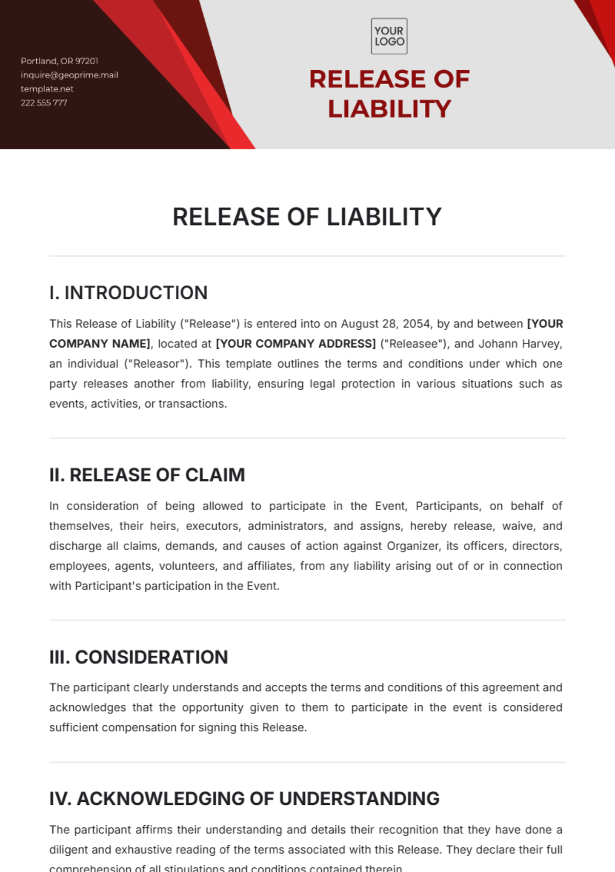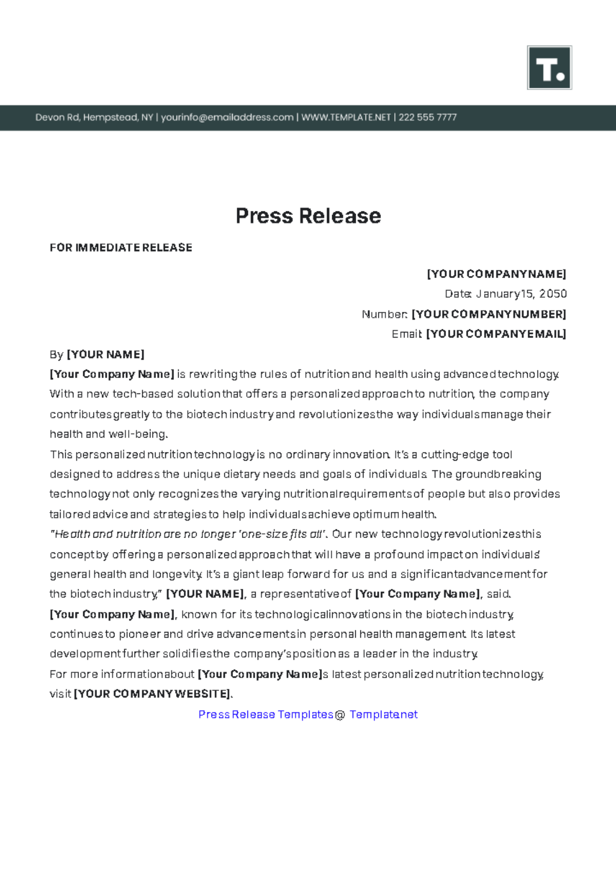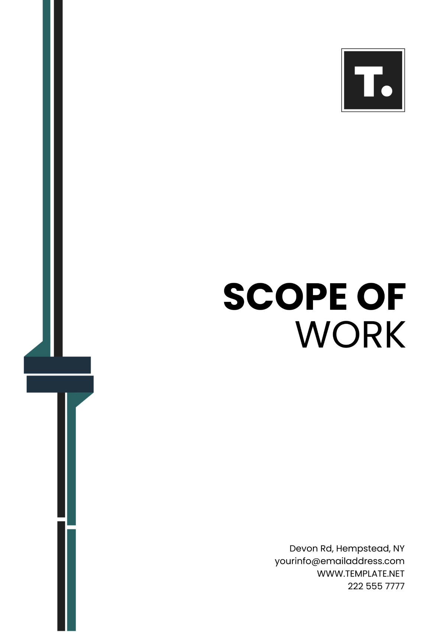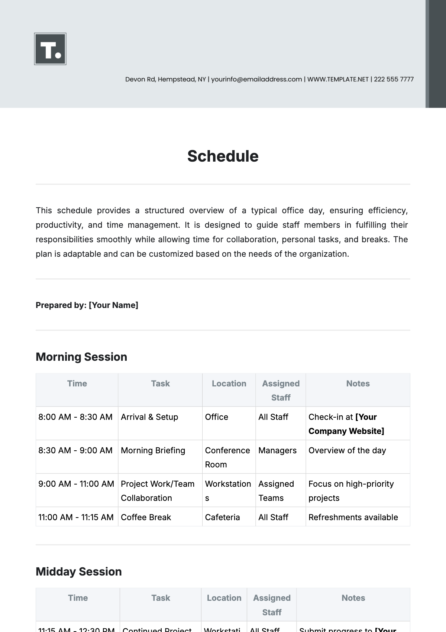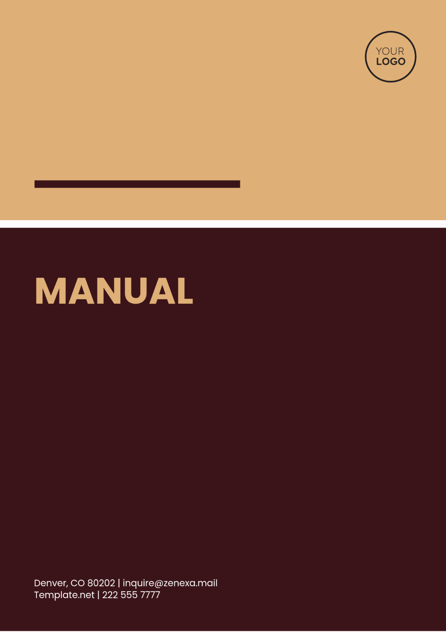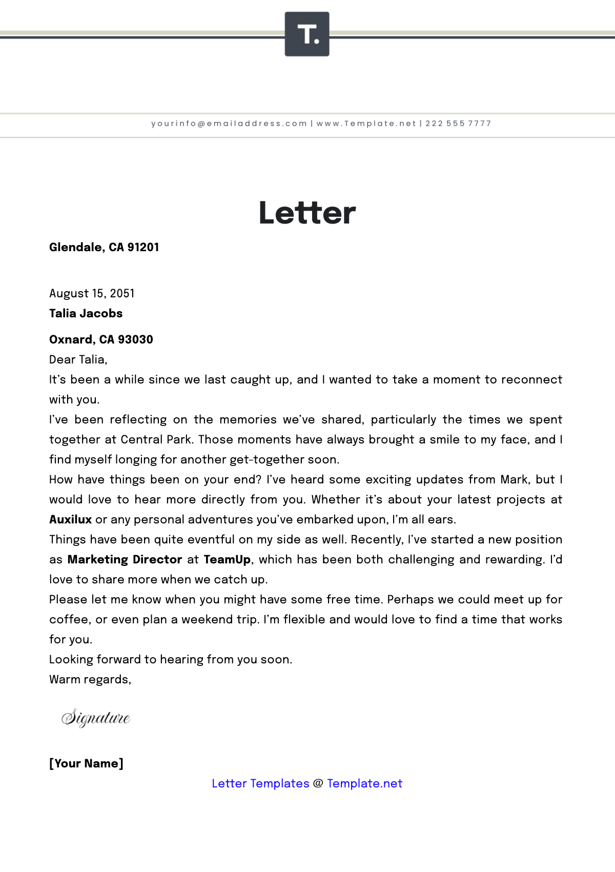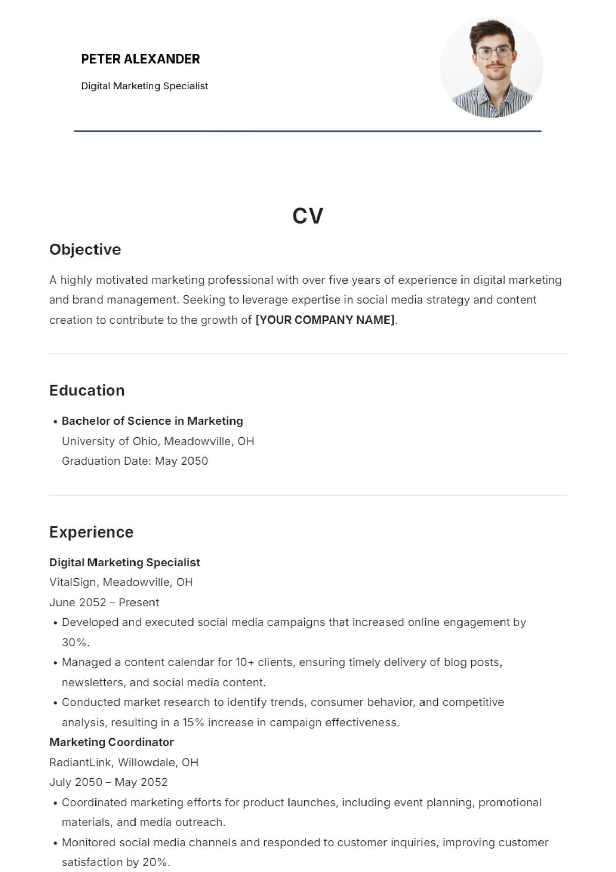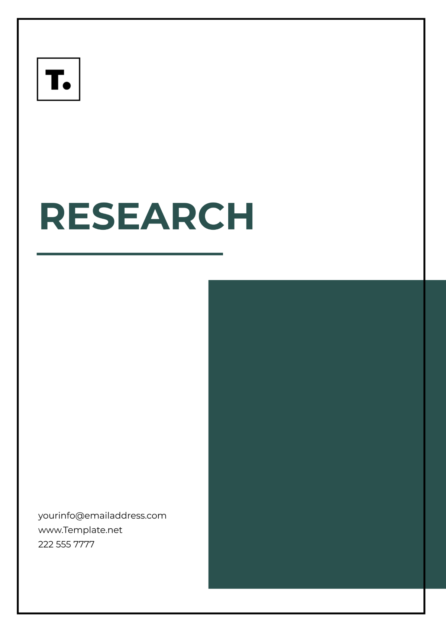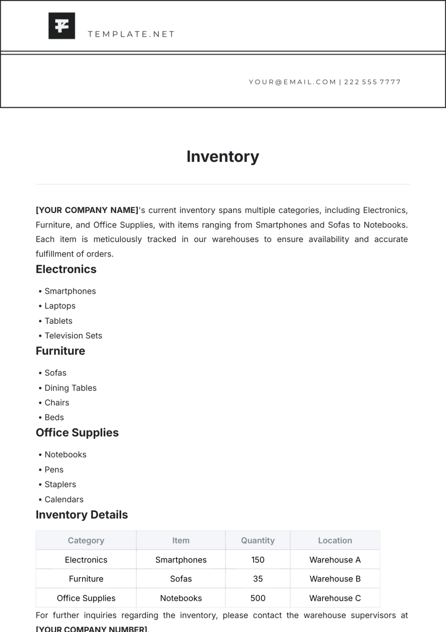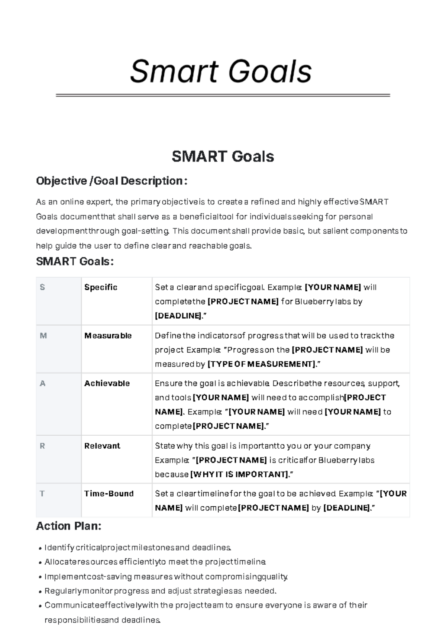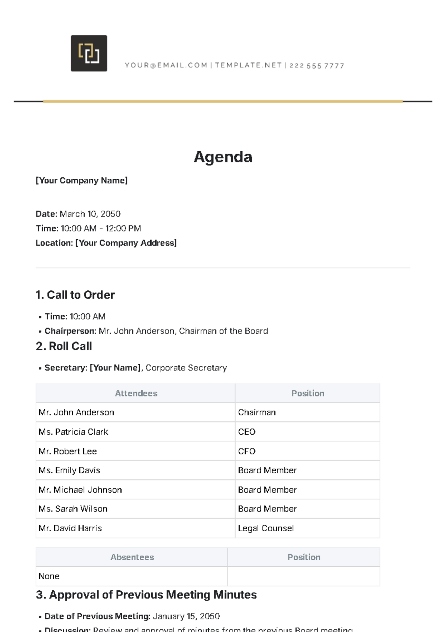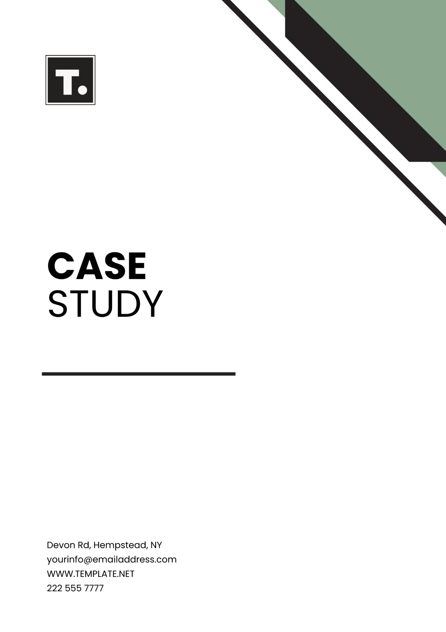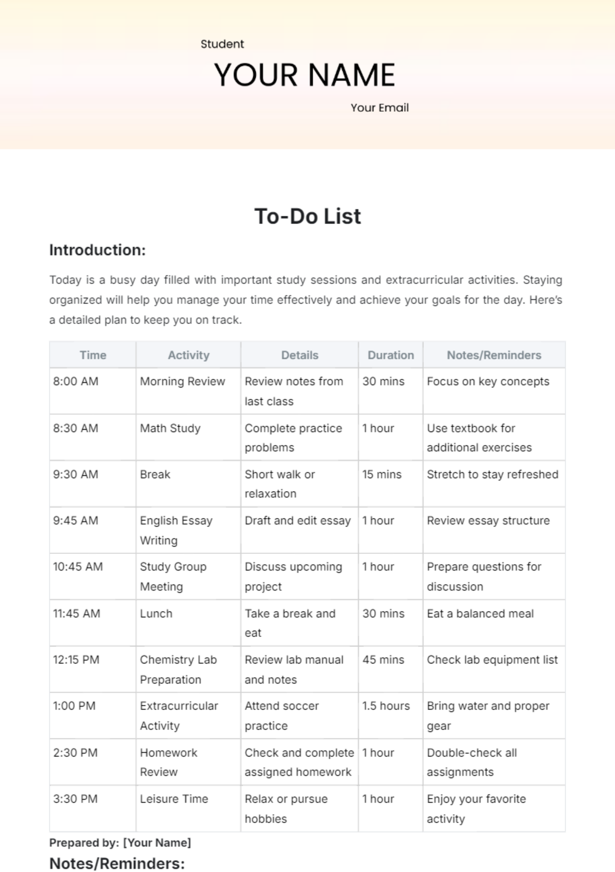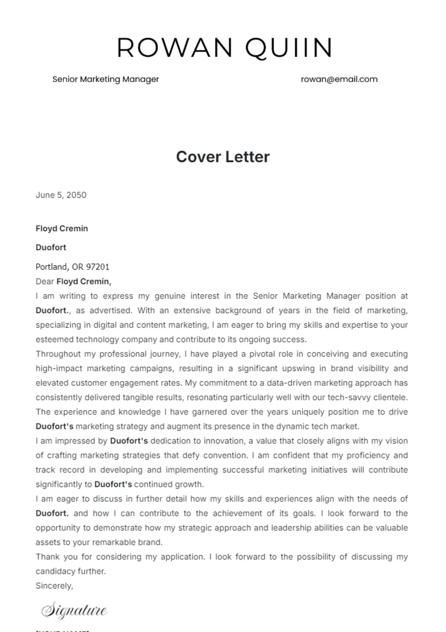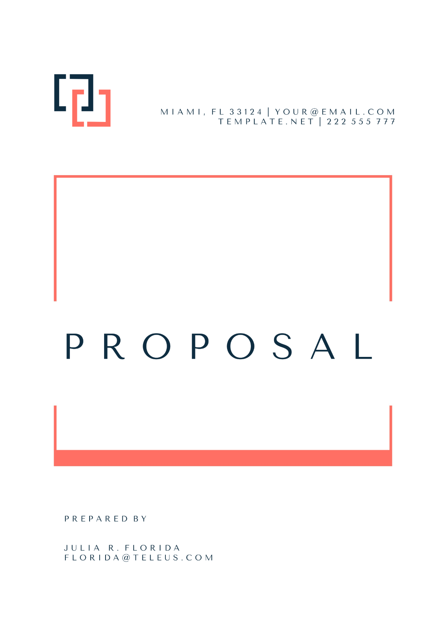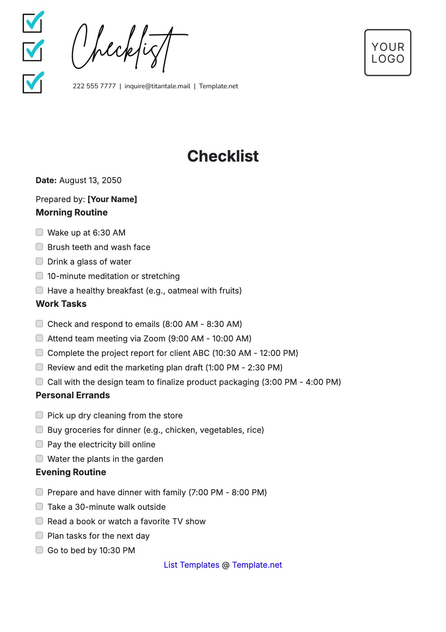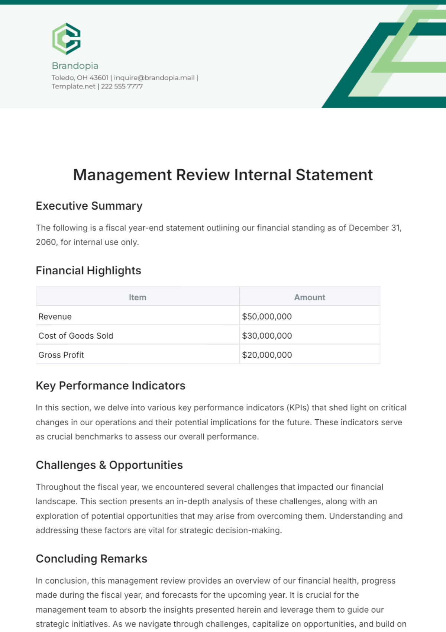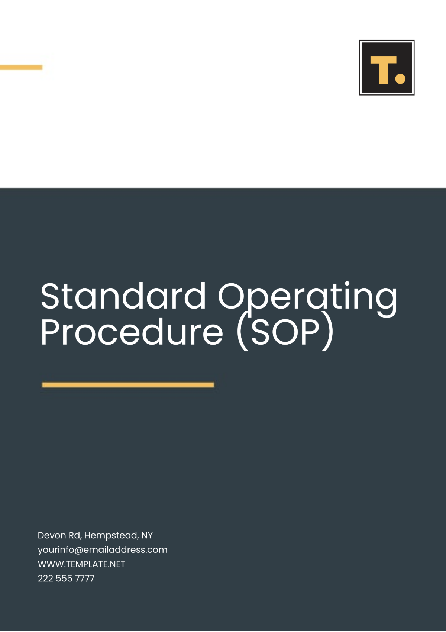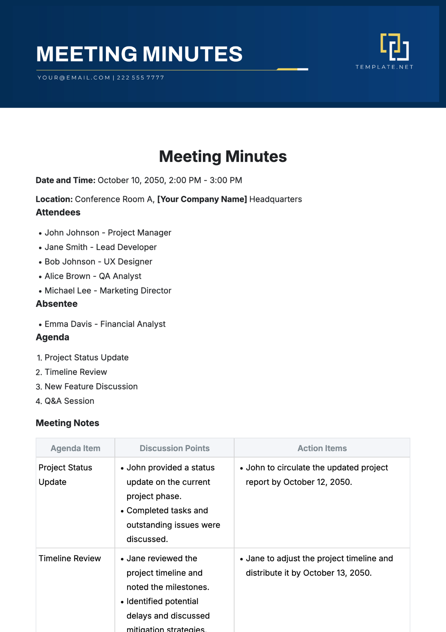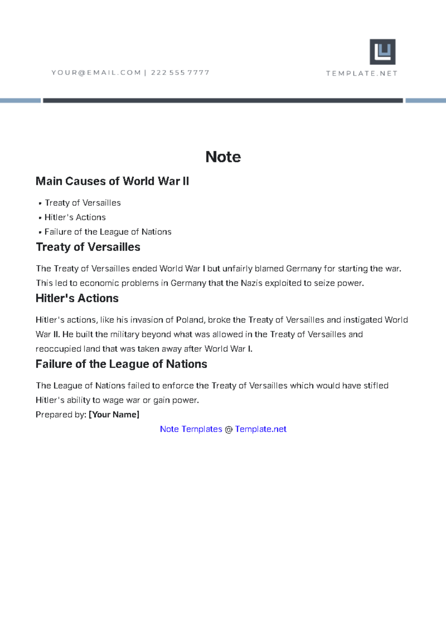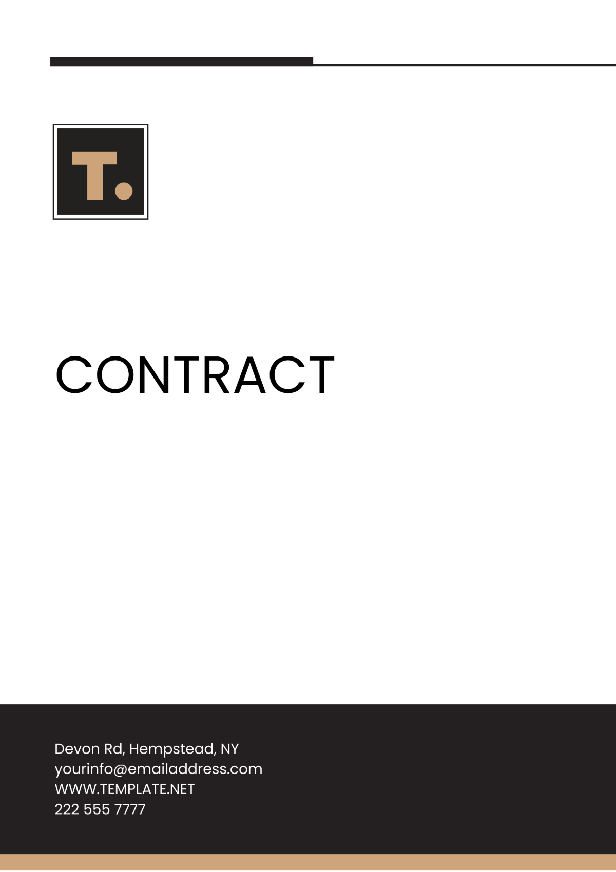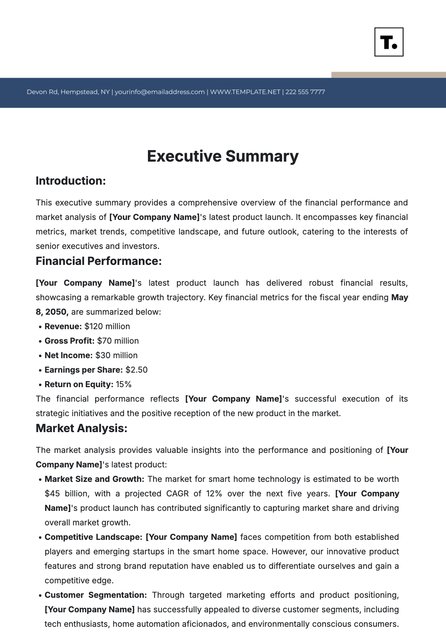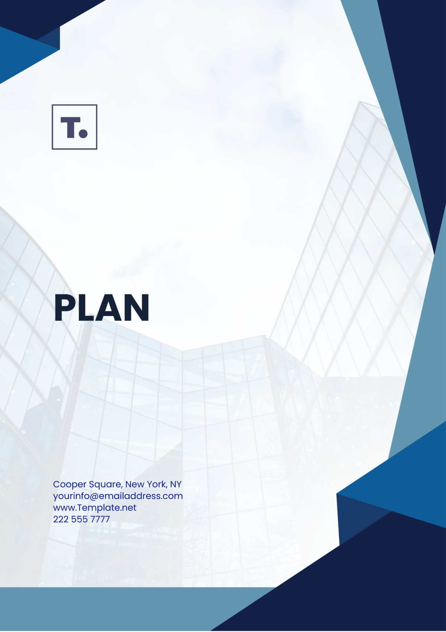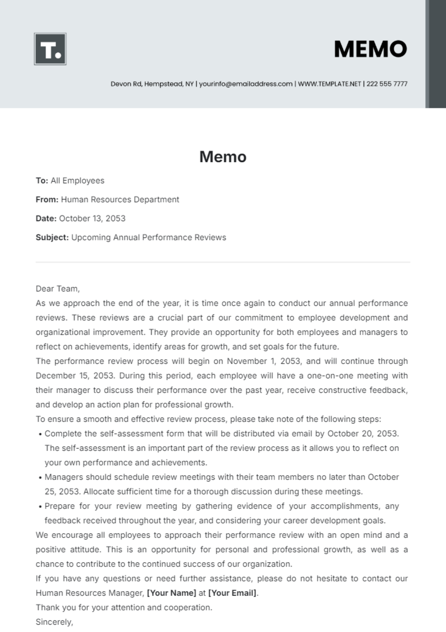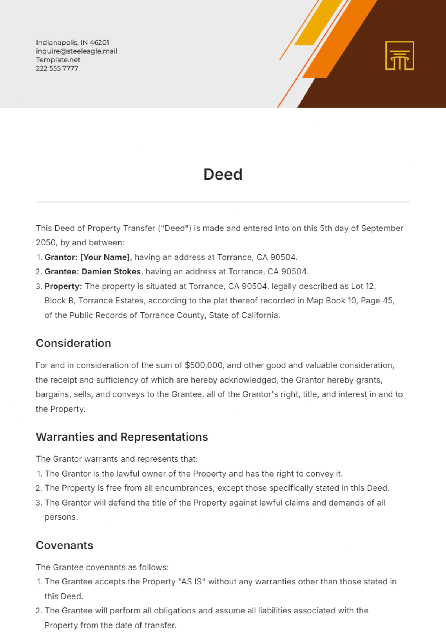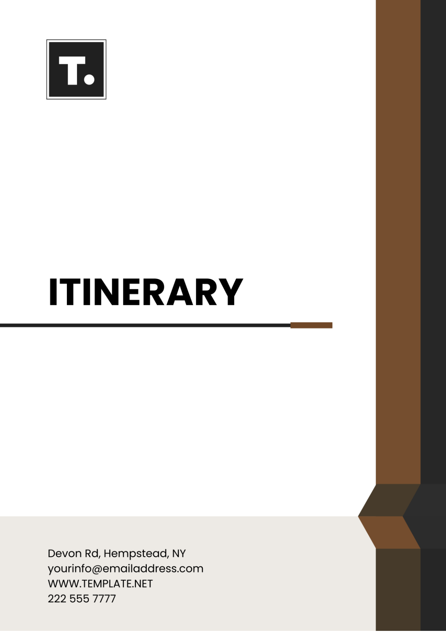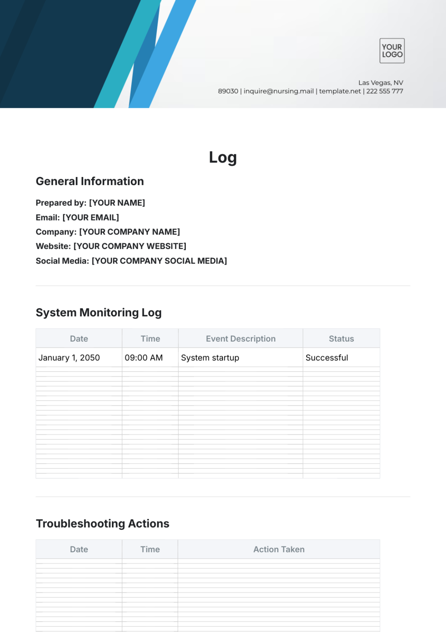Free Interior Design Return Brief
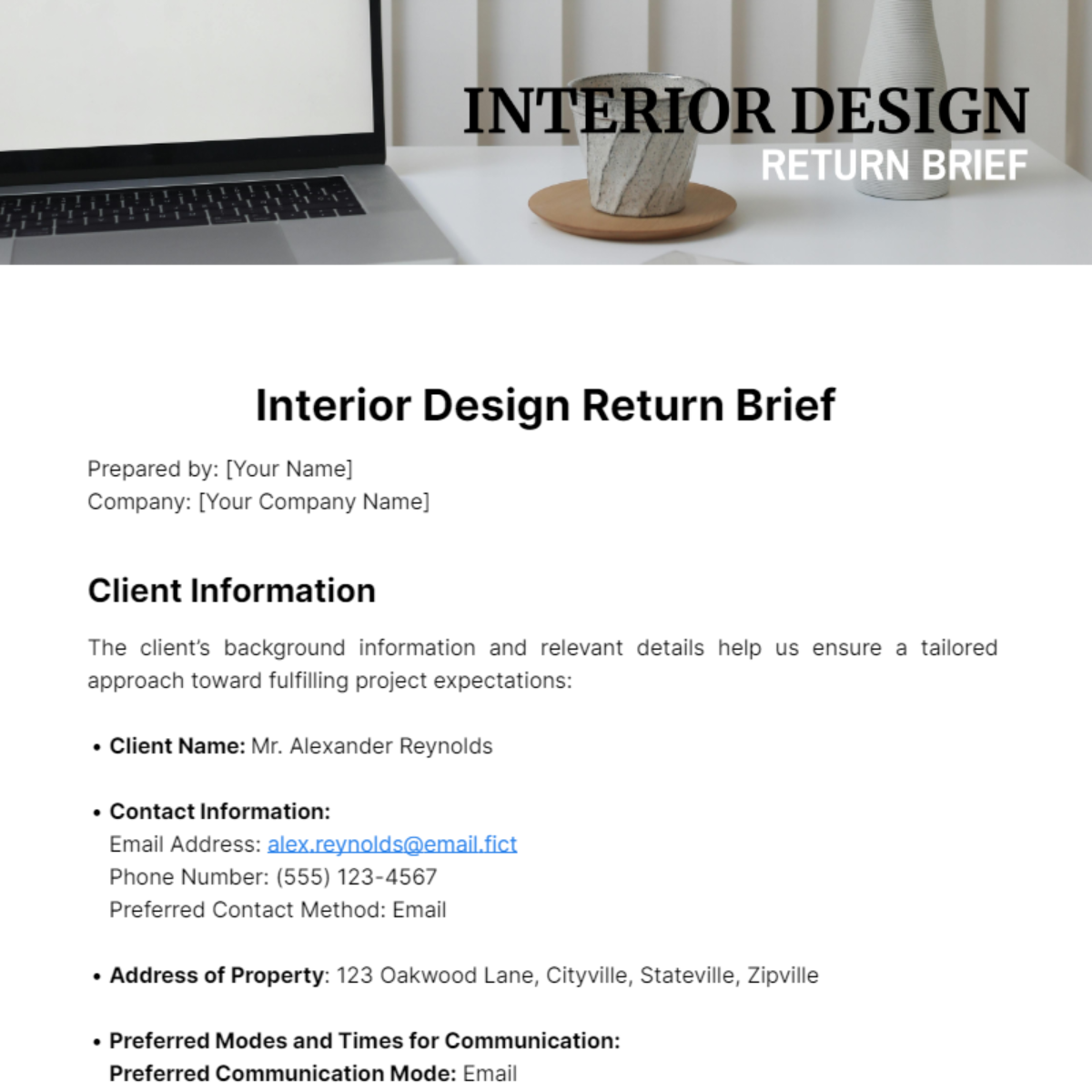
- 100% Customizable, free editor
- Access 1 Million+ Templates, photo’s & graphics
- Download or share as a template
- Click and replace photos, graphics, text, backgrounds
- Resize, crop, AI write & more
- Access advanced editor
Elevate your interior design process with Template.net's Interior Design Return Brief Template. This meticulously crafted document is not only editable but also customizable, ensuring seamless adaptation to your unique vision. With user-friendly features, it's easily editable in our Ai Editor Tool, streamlining your creative workflow. Transform ideas into reality effortlessly with this essential tool for design enthusiasts.
You may also like
- Resume
- Cover Letter
- Report
- Budget
- Lesson Plan
- Itinerary
- Resignation Letter
- Letter
- Job Description
- To Do List
- CV
- Proposal
- Business Plan
- Checklist
- List
- Smart Goal
- Executive Summary
- Agenda
- Analysis
- Press Release
- Memo
- Note
- Action Plans
- Script
- Essay
- Brief
- Syllabus
- Tracker
- Contract
- Agreement
- Bill of Sale
- Case Study
- White Paper
- Statement
- Will
- Deed
- Notice
- Scope of Work
Interior Design Return Brief
Prepared by: [Your Name]
Company: [Your Company Name]
Client Information
The client’s background information and relevant details help us ensure a tailored approach toward fulfilling project expectations:
Client Name: Mr. Alexander Reynolds
Contact Information:
Email Address: alex.reynolds@email.fict
Phone Number: (555) 123-4567
Preferred Contact Method: Email
Address of Property: 123 Oakwood Lane, Cityville, Stateville, Zipville
Preferred Modes and Times for Communication:
Preferred Communication Mode: Email
Preferred Times for Communication:
Mondays to Fridays: 9:00 AM - 5:00 PM
Preferred for in-person meetings on Wednesdays
Project Overview
This section provides an overview of the desired project. The following fields are necessary to develop a project plan that aligns with the client's needs:
Project Brief:
A concise description of the desired outcomes of the project. Mr. Alexander Reynolds envisions a modern and collaborative workspace that reflects our company's commitment to innovation and fosters creativity among team members. The design should incorporate brand colors and elements while optimizing the layout for efficient communication and teamwork.
Space/Rooms Included in the Project:
The design will cover the following spaces/rooms:
Open Workspace Area
Executive Offices (2)
Conference Room
Reception Area
Project Timeline:
A proposed timeline for key project milestones.
Conceptualization and Design Development: March 15 - April 5
Client Review and Feedback: April 8 - April 12
Finalization of Design: April 15 - April 20
Implementation and Construction: April 25 - May 30
Client Walkthrough and Approval: June 1 - June 5
Project Budget:
An allocated budget for the entire project.
Total Budget: $75,000
Allocation:
Design and Planning: $20,000
Construction and Furnishing: $50,000
Contingency: $5,000
Style Preferences
Understanding the client's style preferences facilitates the creation of a personalized design concept that fulfills their aesthetic taste. Some of the key areas/elements to discuss include:
Color Preferences:
Mr. Alexander Reynolds expresses a preference for a modern and vibrant color palette. Key colors include:
White
Charcoal Gray
Gold
Preferences in Furnishing and Decorative Styles:
The client leans towards a contemporary and minimalist furnishing style. They appreciate clean lines, functional furniture, and a balance between comfort and sophistication.
Examples of Interior Styles Liked by the Client:
The client has expressed admiration for the following interior styles:
Modern Industrial: Appreciates the use of raw materials and open spaces.
Scandinavian: Enjoys the simplicity, light color schemes, and functionality.
Mid-Century Modern: Likes the timeless appeal, clean lines, and iconic furniture pieces.
Materials and Textures Preferences:
Mr. Reynolds has a preference for the following materials and textures:
Wood: Natural wood finishes for furniture and accents.
Metal: Industrial-style metal finishes for fixtures and detailing.
Textured Fabrics: Soft, textured fabrics for upholstery and decorative elements.
Functionality
Identifying the functional requirements and preferences of the client for each room in the project is crucial. Points to consider:
Open Workspace Area:
Purpose: Collaboration and teamwork.
Requirements: Modular workstations, collaborative spaces
Storage: Adequate storage for supplies and resources.
Layout: Open layout with designated work zones.
Executive Offices (2):
Purpose: Private workspaces for executives.
Requirements: Ergonomic furniture, tech integration.
Storage: Customized storage solutions.
Layout: Functional with personalized touches.
Conference Room:
Purpose: Meetings and presentations.
Requirements: Audiovisual equipment, collaborative seating.
Storage: Space for presentation materials.
Layout: Configurable for different meeting formats.
Reception Area:
Purpose: Welcoming visitors and clients.
Requirements: Comfortable seating, and branded elements.
Storage: Reception-related item storage.
Layout: Open and inviting with a positive first impression.
Contract and Payment Terms
Clear outlines of business agreements, contracts, and payments help ensure a seamless working relationship. Topics to discuss:
Design Services:
Conceptualization, space planning, and material selection.
Design development, including 3D renderings and floor plans.
Fee Breakdown:
Design and Planning: $20,000
Construction and Furnishing: $50,000
Contingency: $5,000
Payment Schedule:
Initial Payment: 30% (Due on project kickoff - [Date])
Mid-Project Payment: 40% (Due upon design finalization - [Date])
Final Payment: 30% (Due upon project completion and client approval - [Date])
Terms and Conditions of Business:
Scope of Work: The outlined services are the agreed scope of work.
Timeline: Adherence to the proposed timeline for project milestones.
Client Responsibilities: Cooperation and timely feedback for efficient progress.
Termination: Conditions under which either party may terminate the agreement.
Revision Policy:
Initial Design Revisions: Included in the agreed fee.
Subsequent Revisions: Additional revisions may incur extra charges.
Client Approval: The final design is subject to client approval.
This concise document ensures that all specific requirements, preferences, and expectations of the client for the interior design project are captured accurately, leading to successful project completion. [Your Company Name] assures commitment towards maintaining the highest level of professionalism and meeting set expectations throughout the project life cycle.
