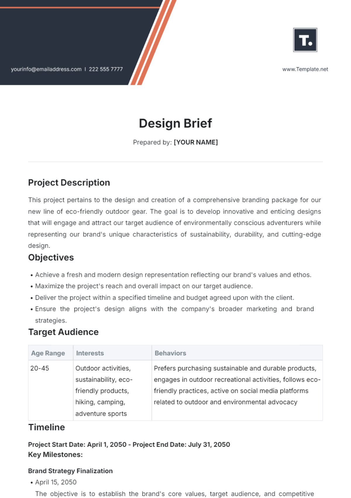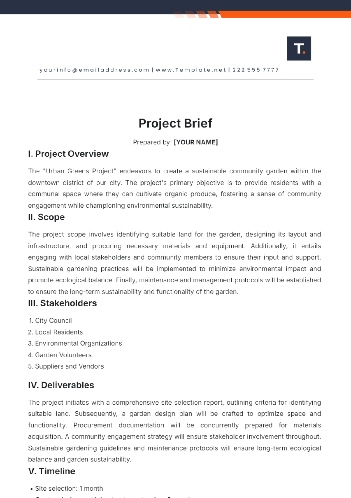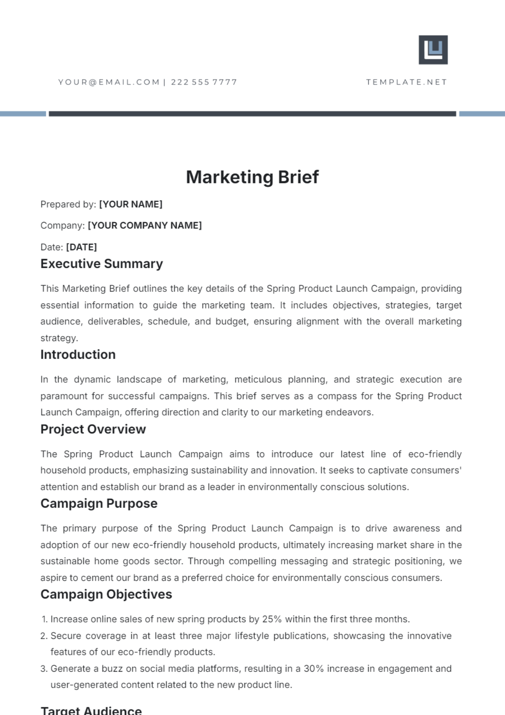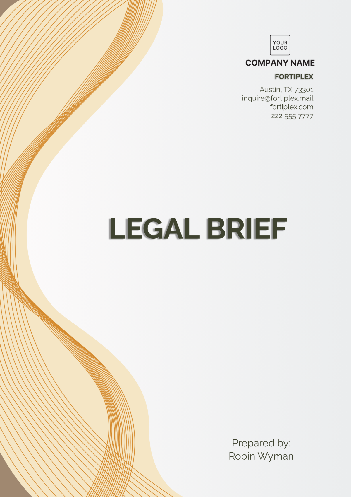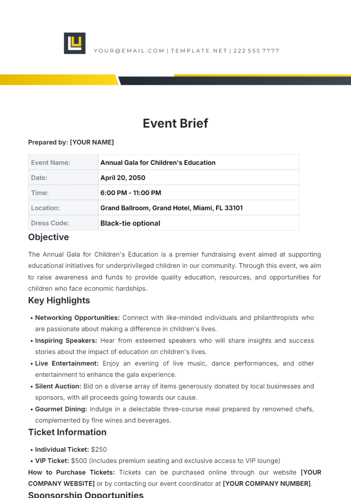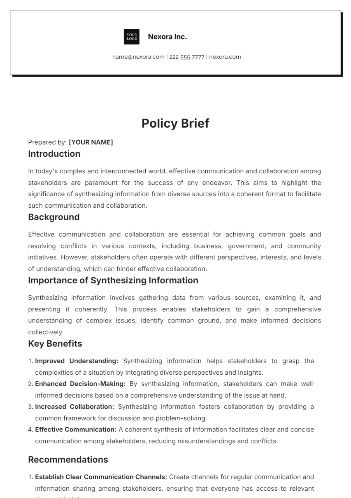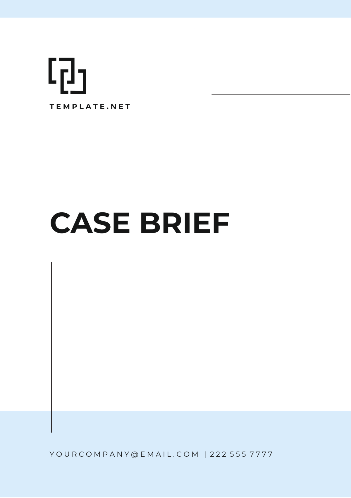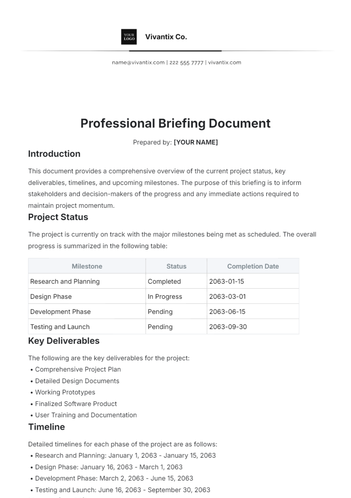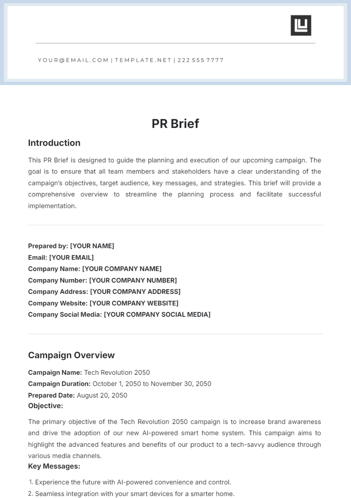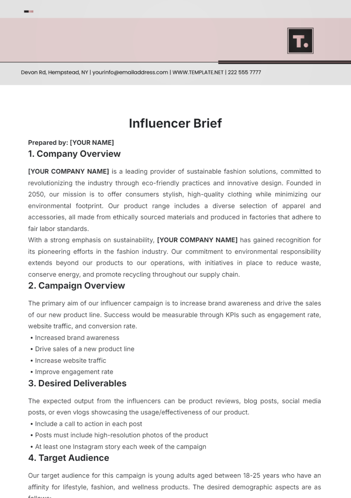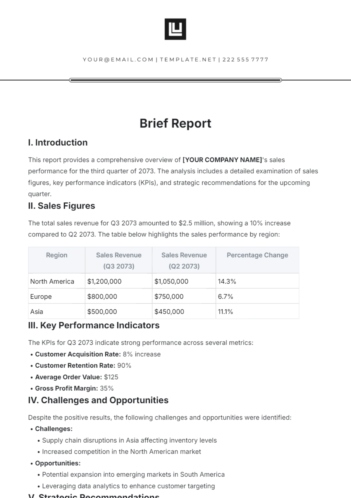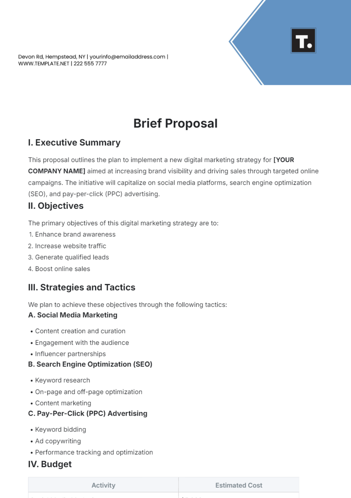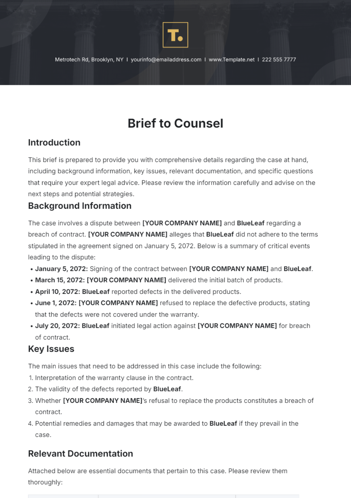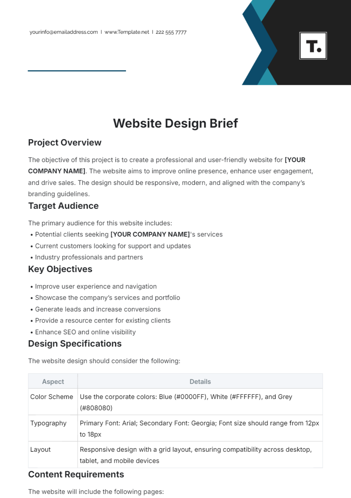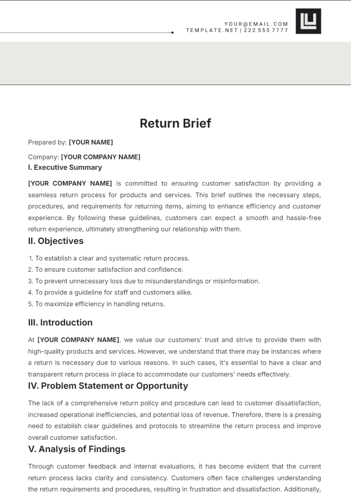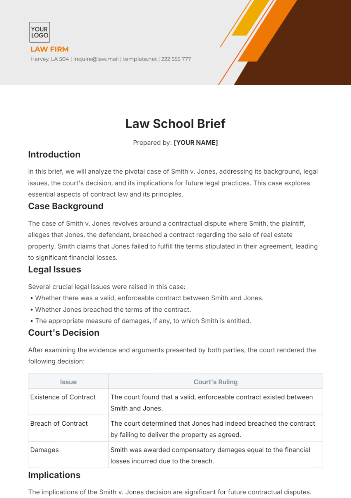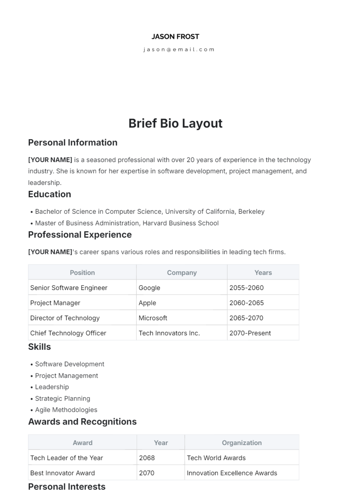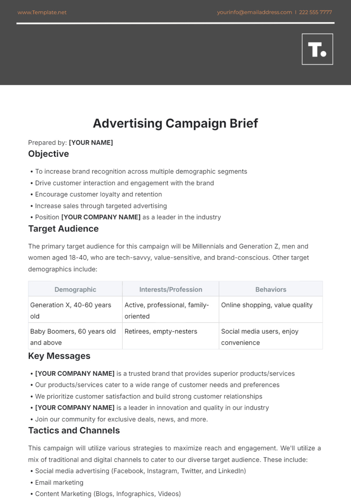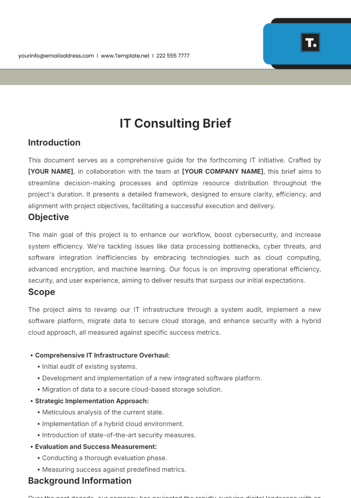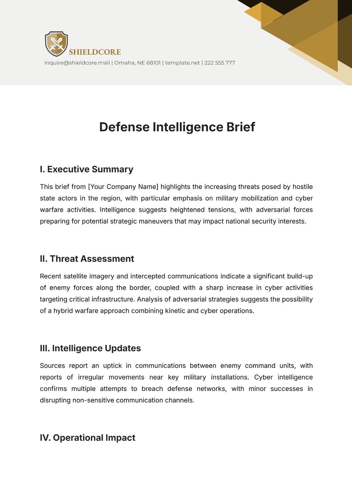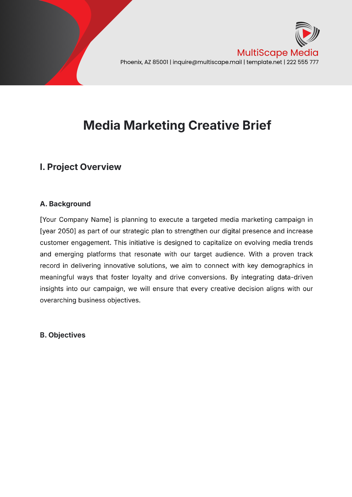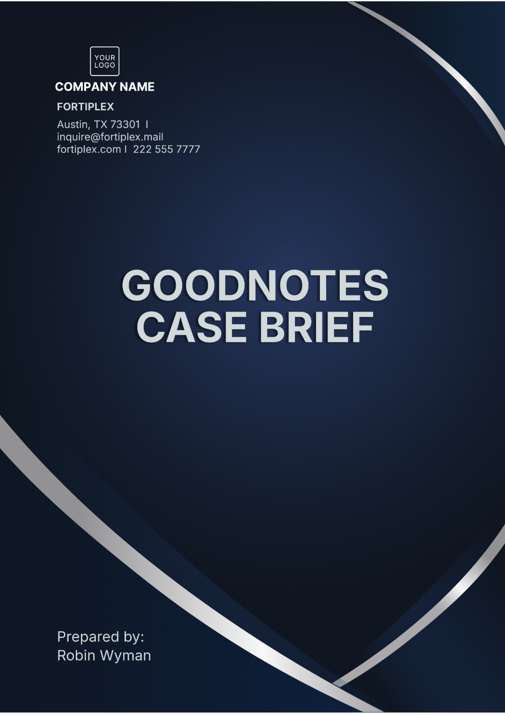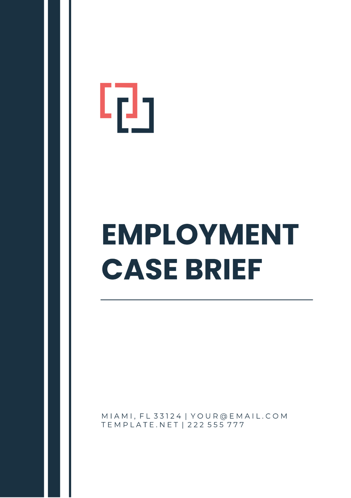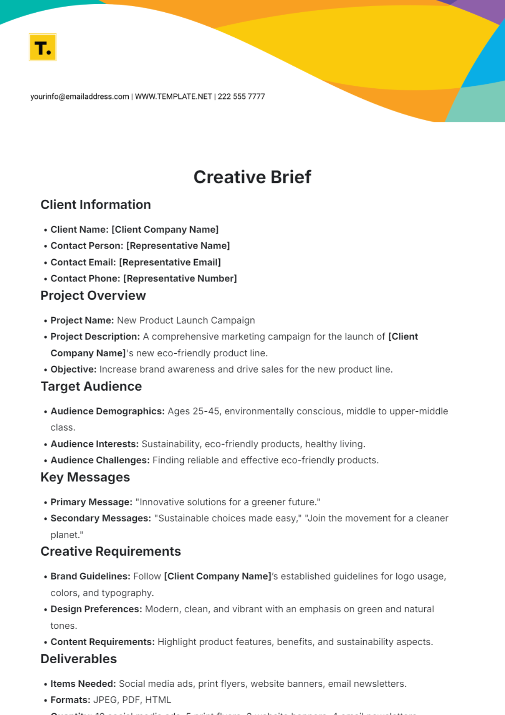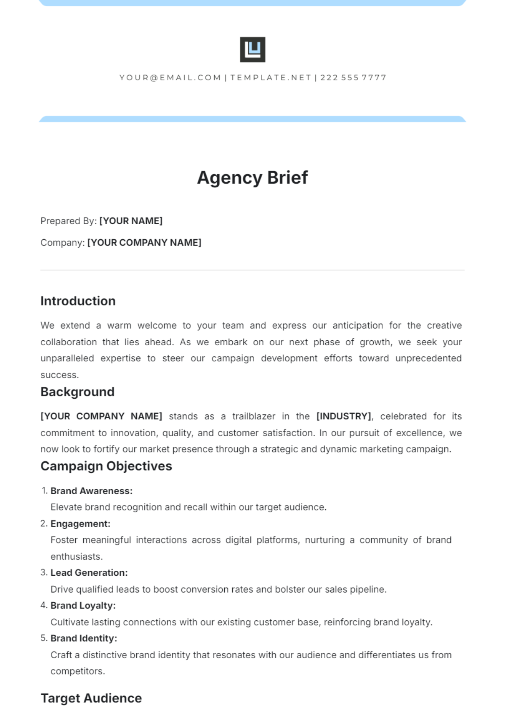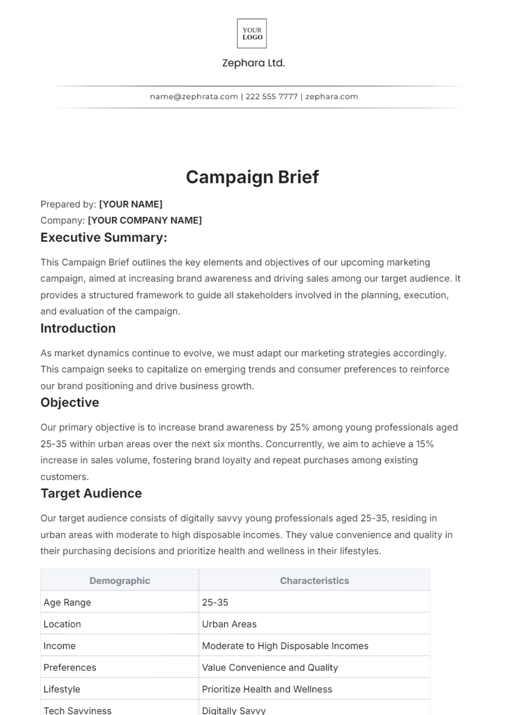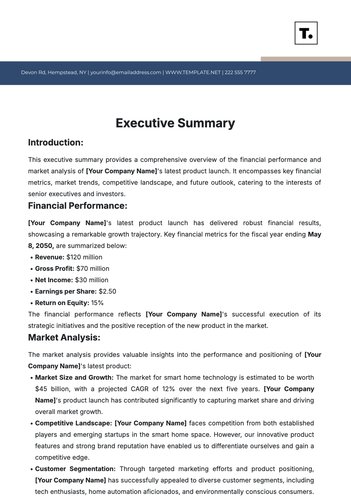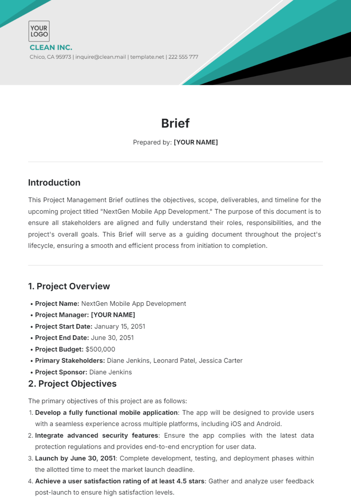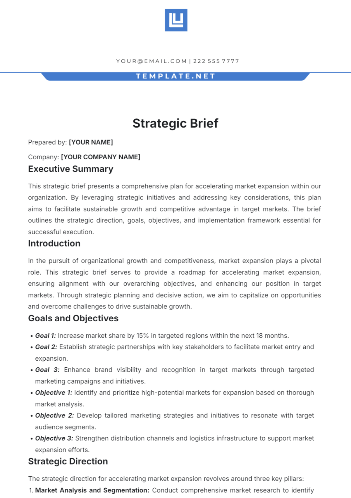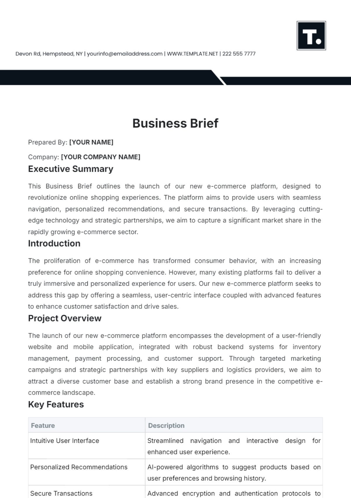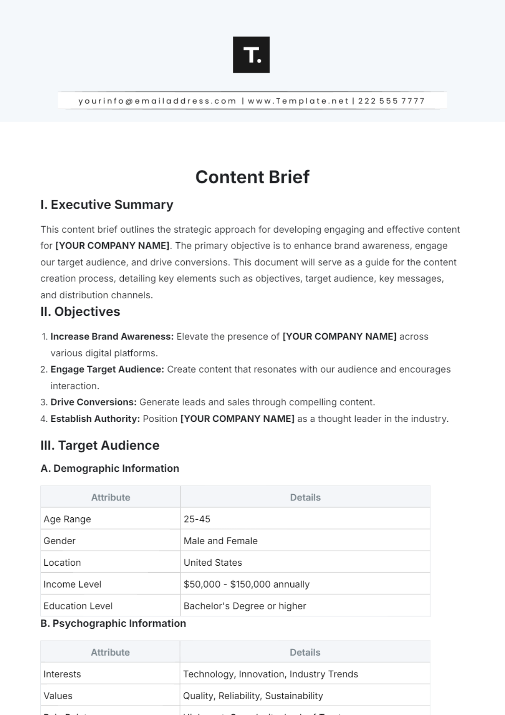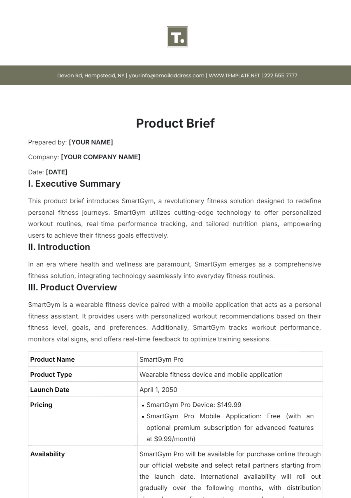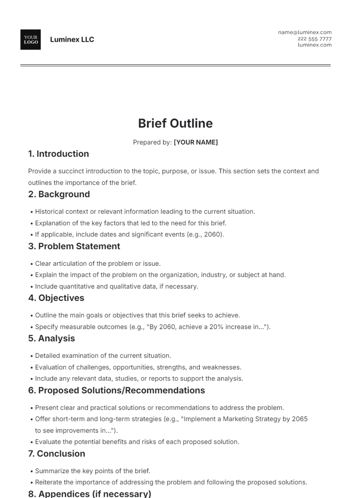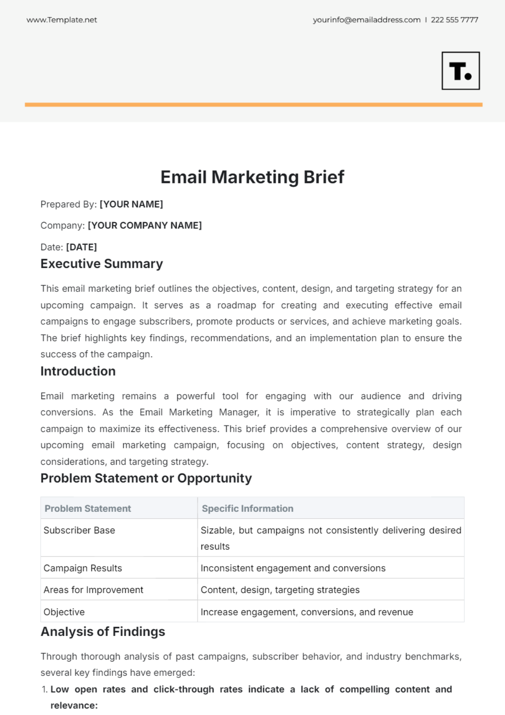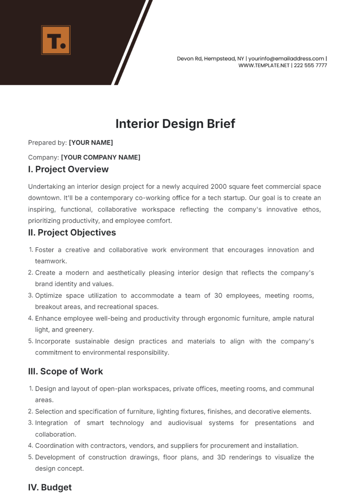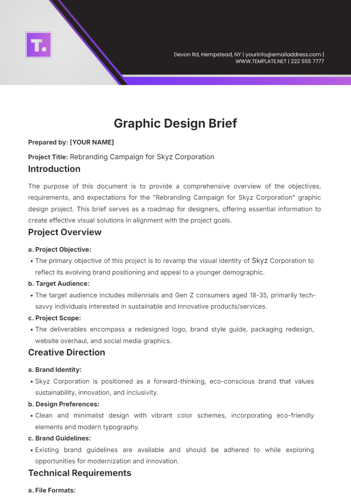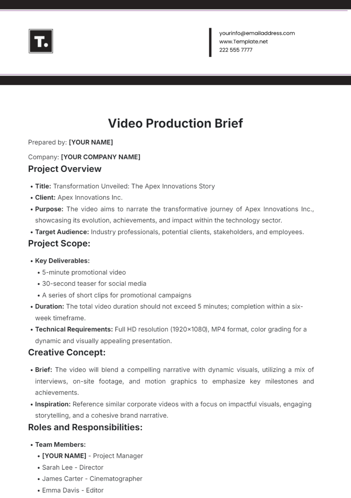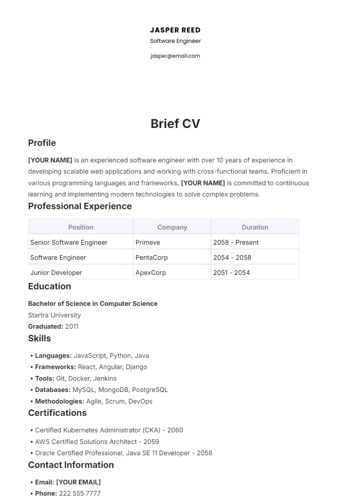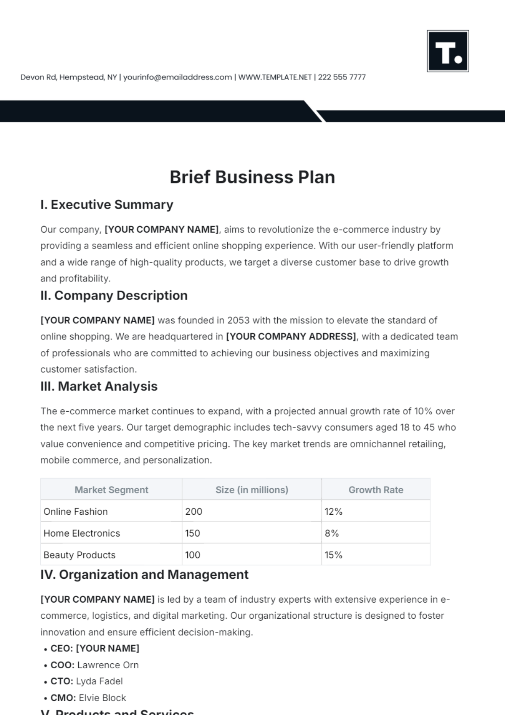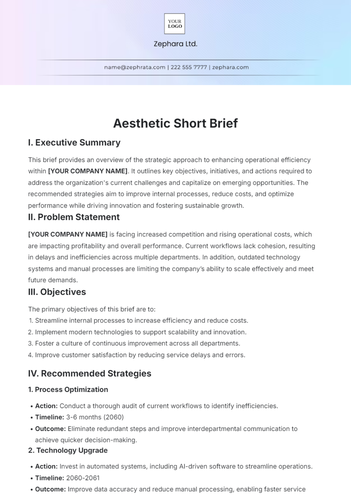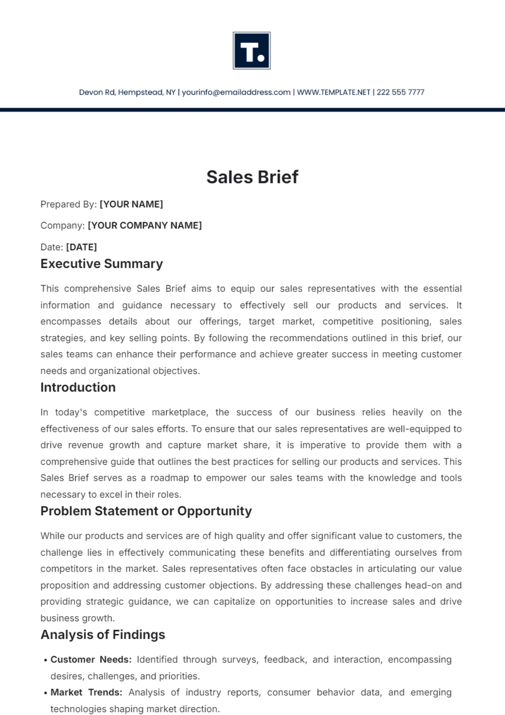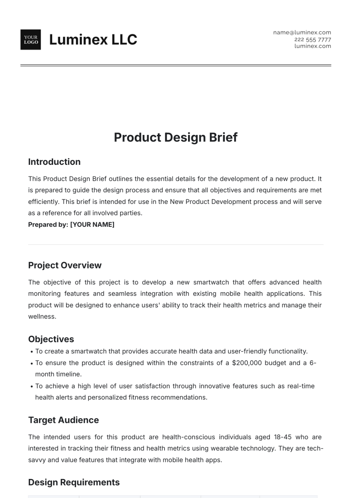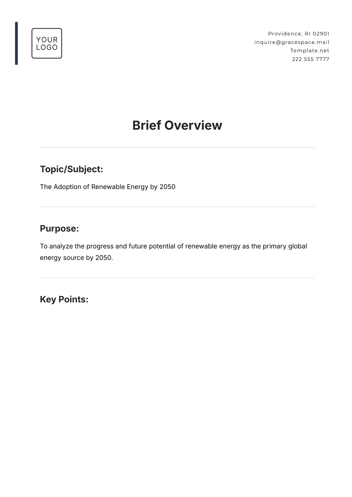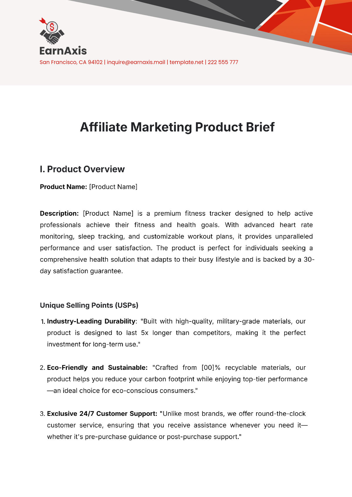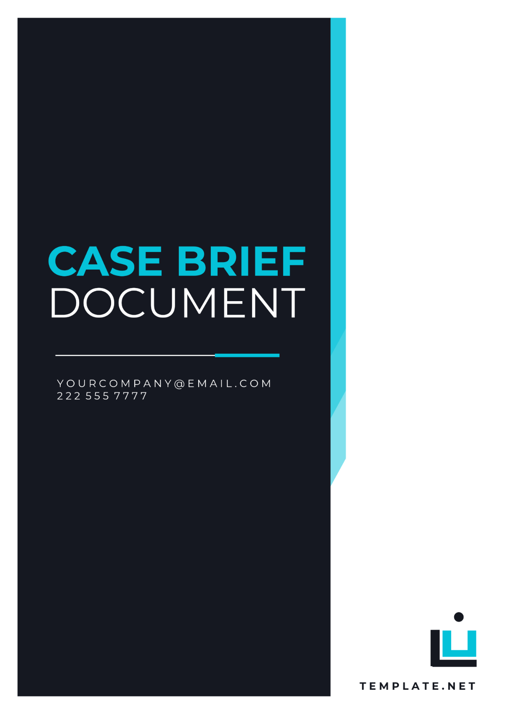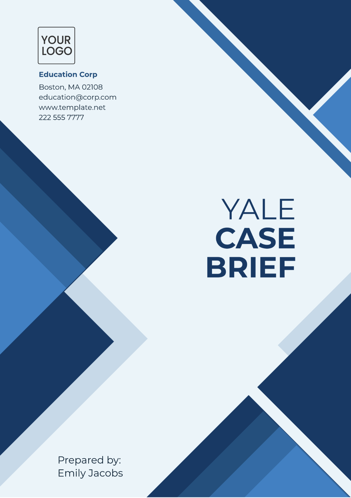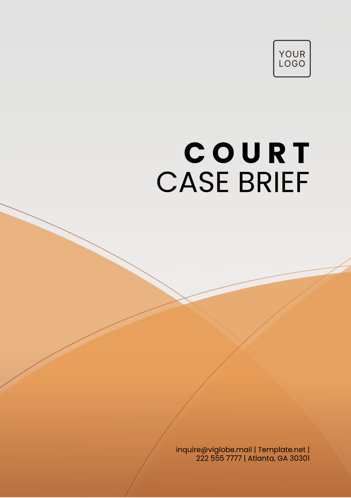Architect Return Brief
Company: [YOUR COMPANY NAME]
Prepared By: [YOUR NAME]
Project Overview
This project embodies a commitment to innovation, functionality, and aesthetic excellence. Our objectives include optimizing spatial layout, curating a contemporary design aesthetic, integrating sustainable practices, and delivering within budget. This transformative venture holds significance as a landmark manifestation of collaborative vision, contributing positively to the community.
Project Overview: Skyline Residences
Projected Start Date: March 15, 2024
Estimated Completion Date: October 30, 2025
Estimated Project Value: $25 million
Project Requirements
The project requirements will elaborate on what exactly we expect the design or construction to serve or provide. This section will be critical for the understanding of the project's desired outcomes.
Requirements | Description | Priority |
|---|---|---|
Requirement 1 | Detailed description of the first requirement and its significance in achieving project goals. | High |
Requirement 2 | Elaboration on the second requirement, highlighting its importance and impact on the overall project. | Medium |
Requirement 3 | Overview of the third requirement, specifying its role in the project and its lower priority in comparison to other requirements. | Low |
Project Scope
This section will define the scope of work, including the tasks needed to achieve the desired outcomes and the expected deliverables.
Task 1:
Description: Conduct a comprehensive site analysis, considering topography, environmental factors, and existing structures. Prepare a detailed report with findings and recommendations.
Task 2:
Description: Develop schematic design proposals based on client preferences and project requirements. Include 3D visualizations and floor plans for client review and approval.
Task 3:
Description: Finalize detailed construction drawings and specifications, incorporating any feedback from stakeholders. Ensure compliance with local building codes and regulations.
Expected Deliverables:
Delivery 1:
Description: Site Analysis Report, including maps, photographs, and recommendations for site utilization and optimization.
Delivery 2:
Description: Schematic Design Package, featuring 3D renderings, floor plans, and a presentation outlining design concepts and rationale.
Project Preferences
Project preferences outline conditions or criteria that, while not mandatory, are highly desired to enhance efficiency, reduce risk, and facilitate smoother project delivery.
Preference 1:
Description: Integration of sustainable design principles to minimize environmental impact and enhance the project's long-term viability.
Preference 2:
Description: Utilization of locally sourced materials to support the community and reduce transportation-related environmental impact.
Preference 3:
Description: Adoption of Building Information Modeling (BIM) for enhanced collaboration, coordination, and efficient project management.
Preference 4:
Description: Implementation of energy-efficient systems and technologies to optimize the project's operational costs and environmental footprint.
Preference 5:
Description: Utilization of virtual reality (VR) or augmented reality (AR) tools for client presentations and stakeholder engagement, enhancing the visualization of design concepts.
These preferences are not mandatory but are strongly encouraged to achieve a higher level of project excellence, sustainability, and stakeholder satisfaction.
Project Constraints
Every project is subject to certain limiting factors that necessitate careful consideration for successful planning and execution. These constraints encompass various aspects such as cost, timelines, workforce availability, and specific design or construction practices.
Constraint 1:
Description: Budgetary limitations that require diligent cost management throughout all phases of the project to ensure financial feasibility.
Constraint 2:
Description: Strict adherence to the project timeline, with a defined start and completion date, necessitating efficient project management and coordination.
Constraint 3:
Description: Limited availability of skilled workforce, requiring strategic workforce planning and potential collaboration with specialized contractors.
Constraint 4:
Description: Adherence to specific design or construction practices mandated by local regulations, zoning requirements, or environmental considerations.
Constraint 5:
Description: Unforeseen external factors, such as weather conditions or external events, may impact construction timelines and necessitate contingency plans.
These constraints form an integral part of project planning and will be actively managed to mitigate risks and ensure the successful delivery of the project within the defined parameters.
