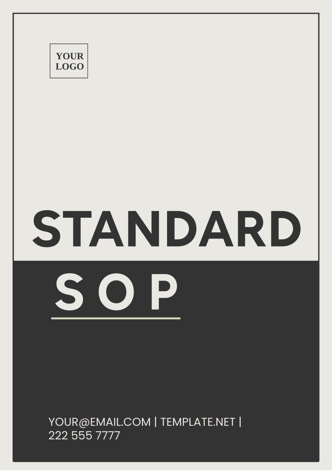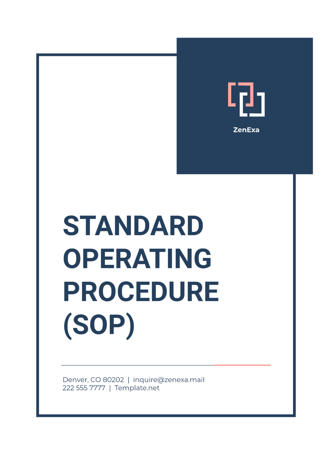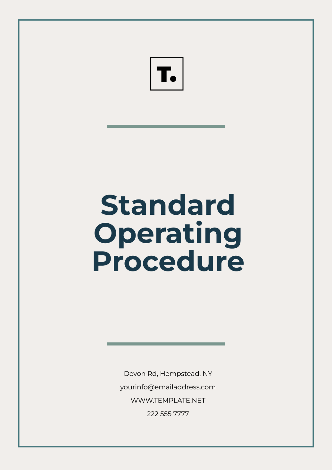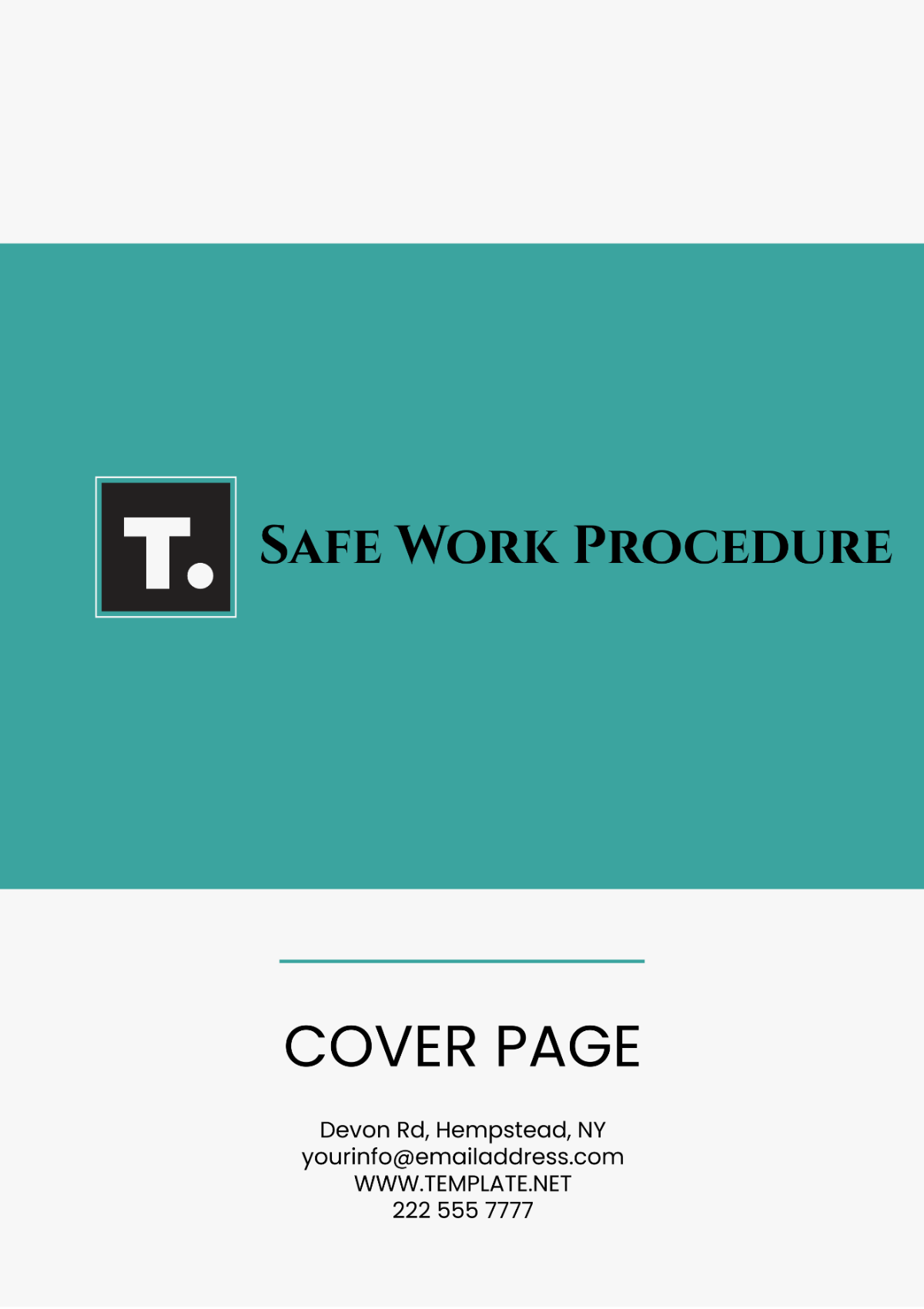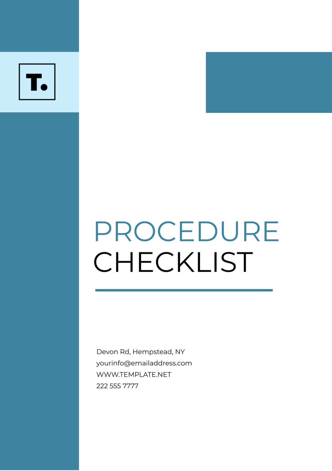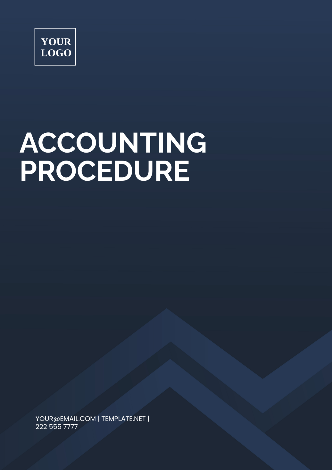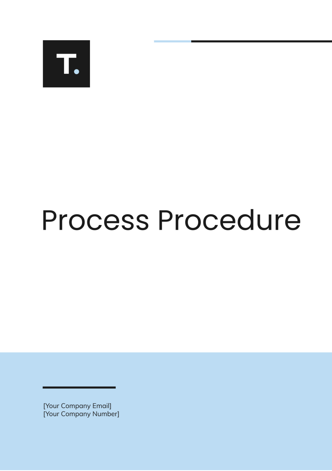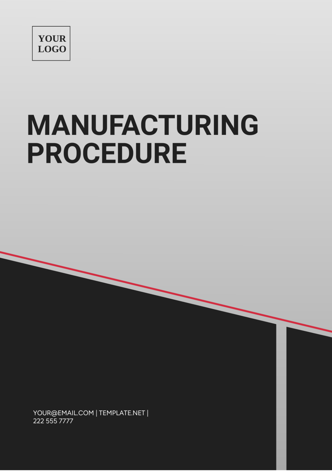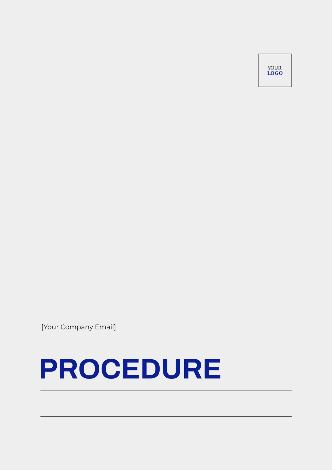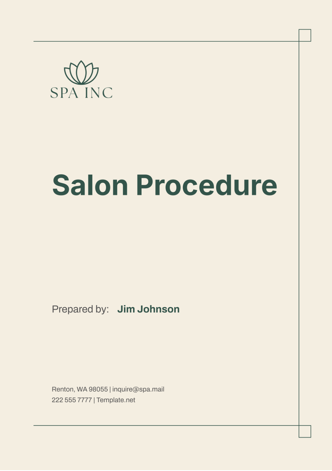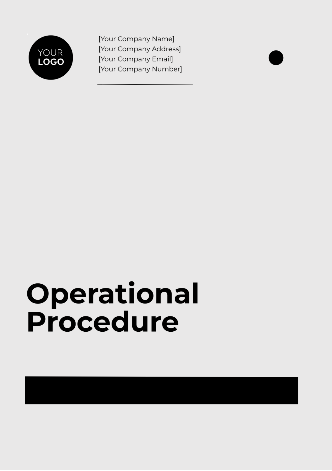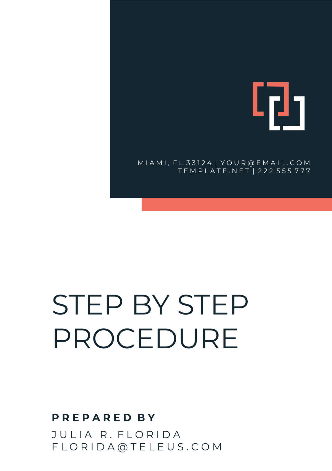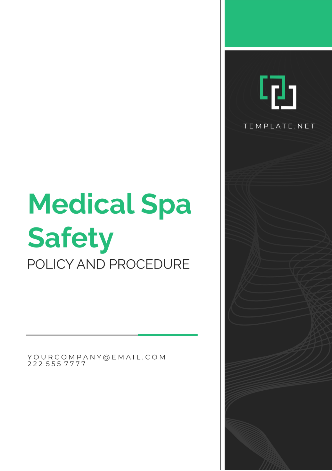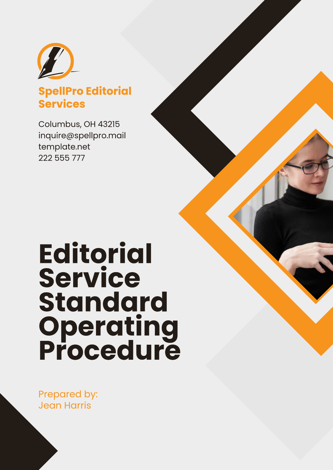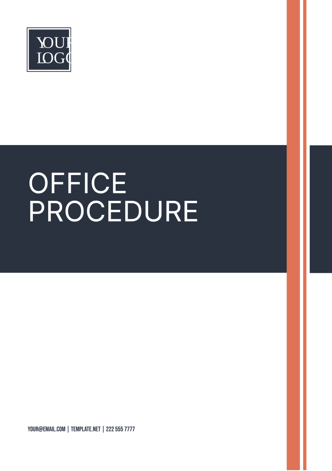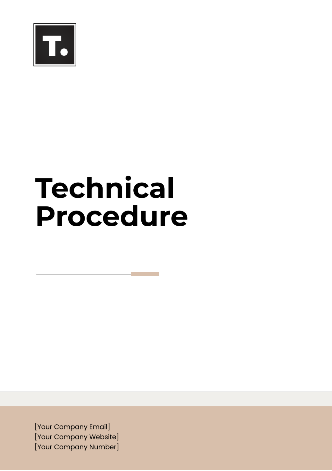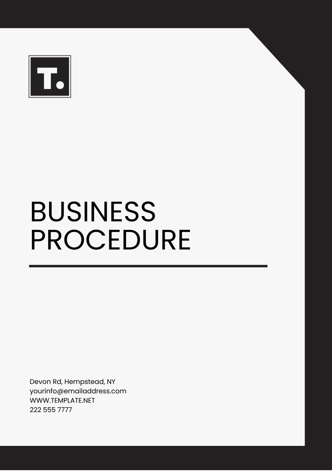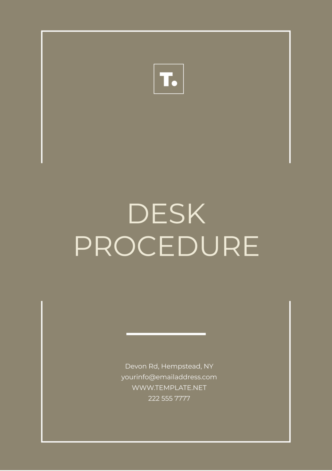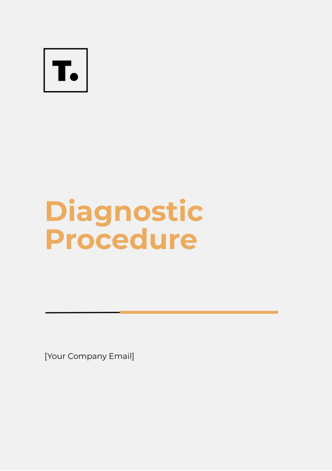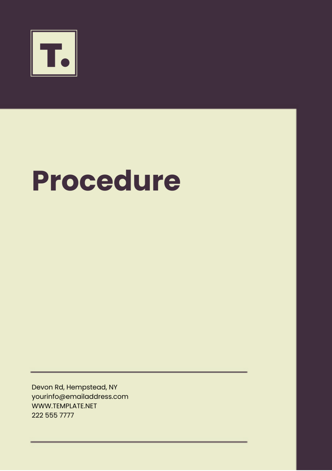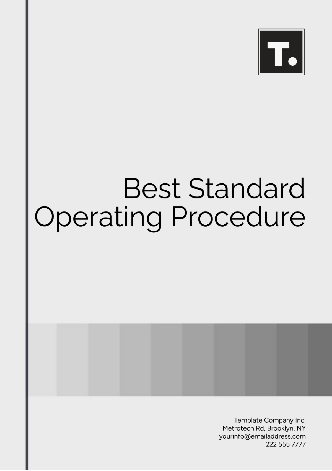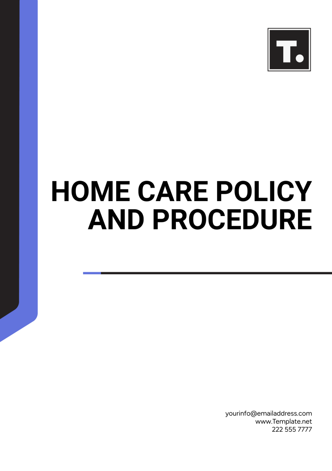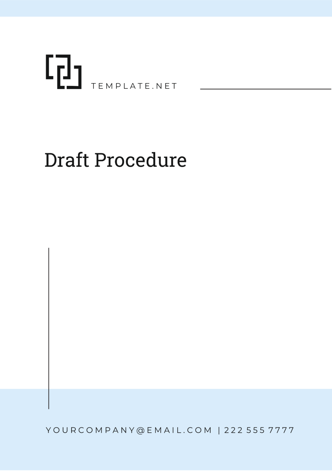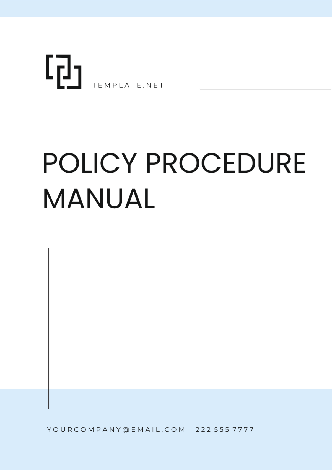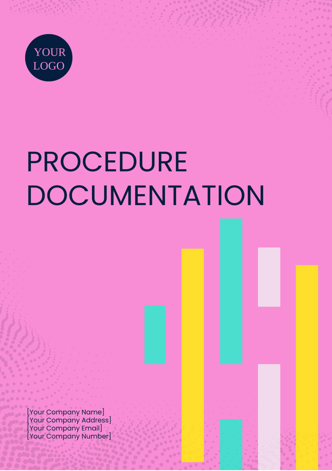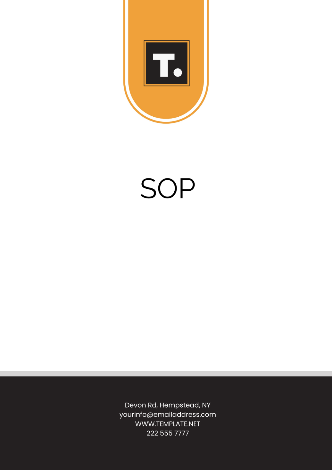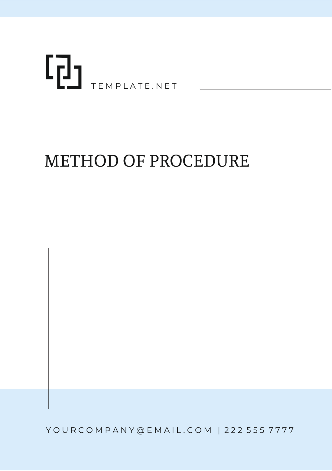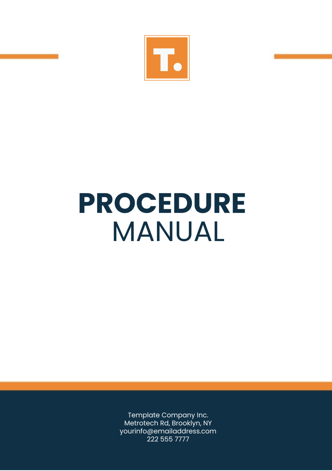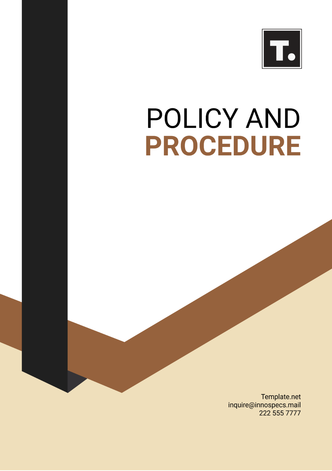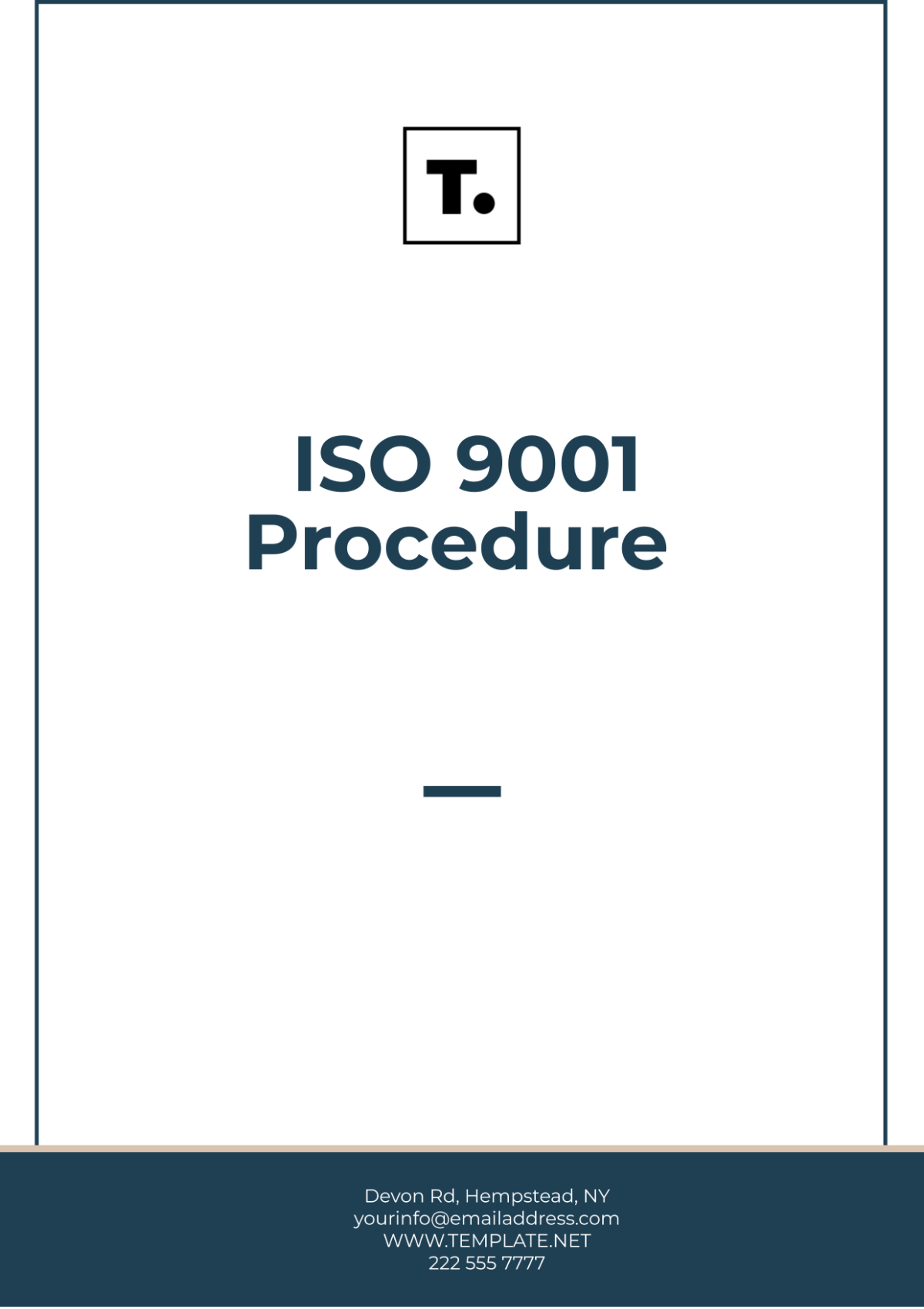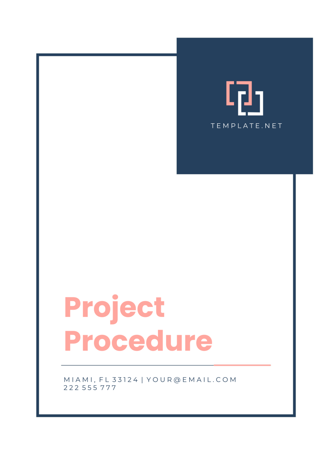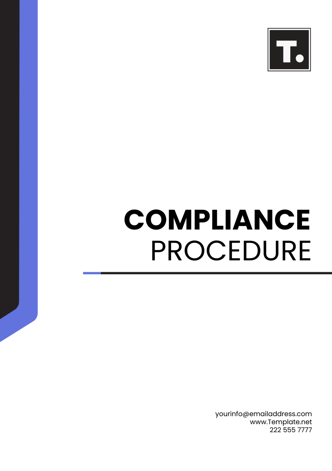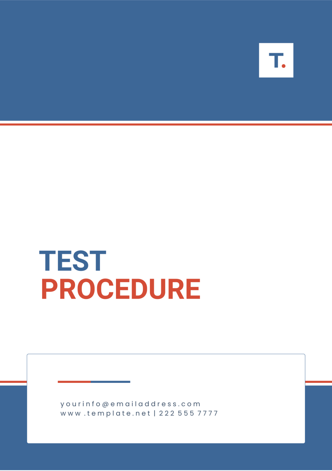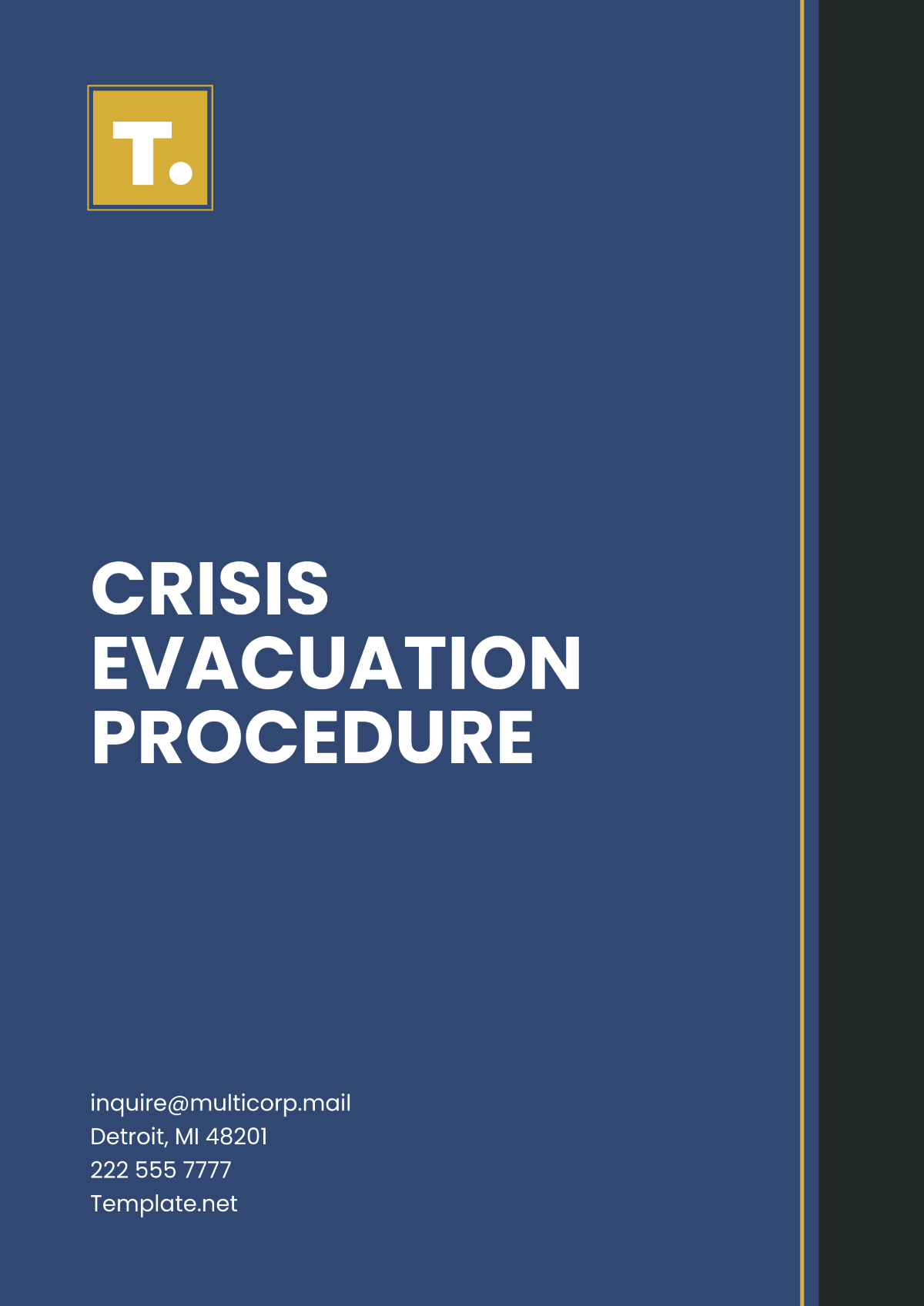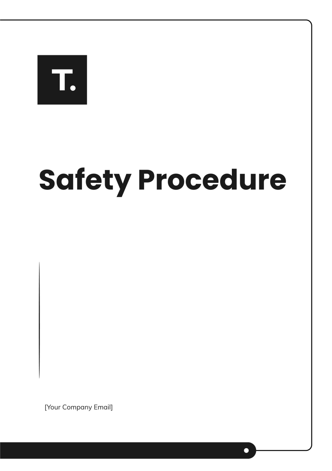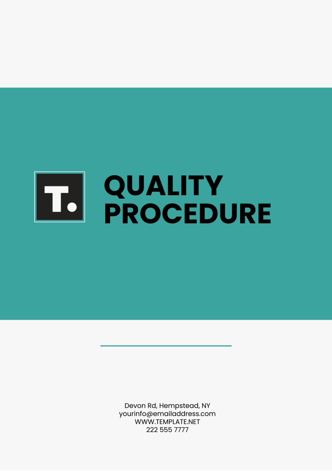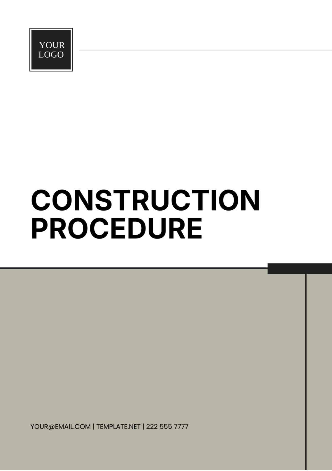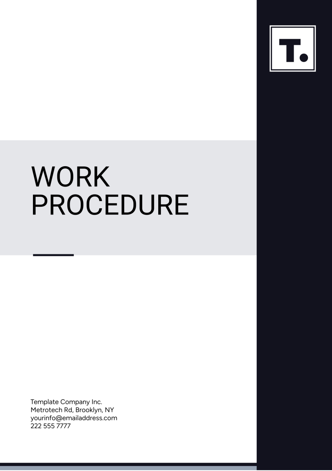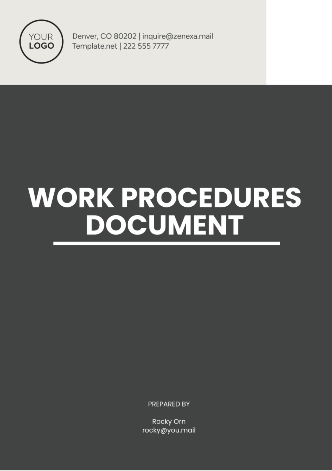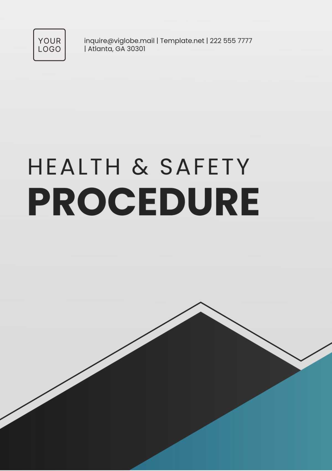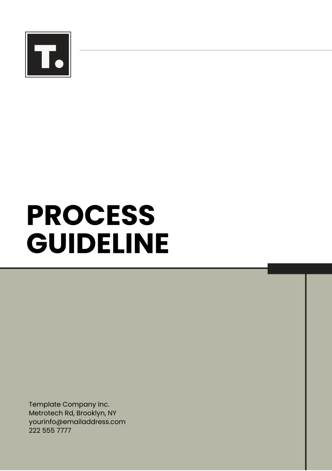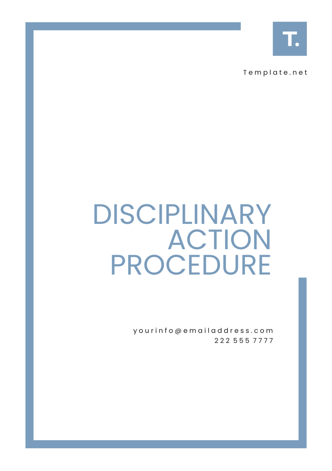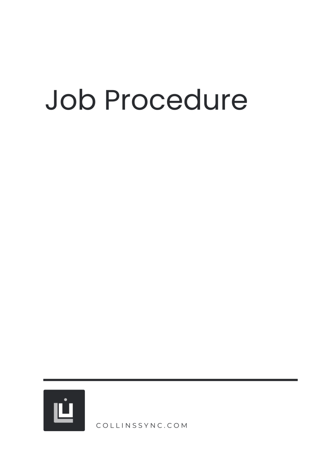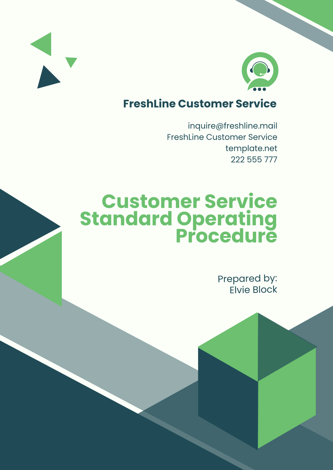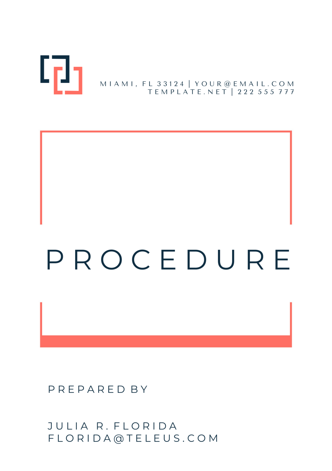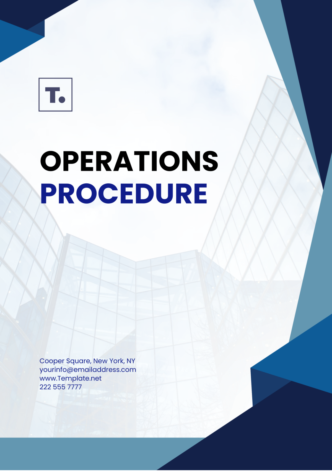INSPECTION PROCEDURES CONSTRUCTION BRIEF
Executive Summary
Prepared by [YOUR NAME], this construction brief document presents the standards, methodologies, and procedures to be followed during inspections within construction projects for [YOUR COMPANY NAME]. Its primary aim is to ensure that all project activities conform to the necessary safety and quality standards.
1. Scope of Inspection
The scope of inspection encompasses the various elements within the construction project that will undergo examination to ensure compliance with established standards. Highlighted below are the key components to be inspected:
Structural Components: This includes the inspection of foundational elements, beams, columns, and roofing systems to verify their integrity and adherence to engineering standards.
Architectural Aspects: Evaluation of flooring, walls, doors, windows, and finishes to ensure they meet design specifications and quality expectations.
Building Services: Inspection of electrical systems, plumbing, heating, ventilation, and air conditioning (HVAC) systems to confirm they are installed correctly and functioning efficiently.
Safety Measures: Examination of fire escapes, firefighting systems, and other safety equipment to ensure they are present, accessible, and in working order, adhering to safety regulations and standards
2. Criteria for Inspection
This part lists the standards to determine the compliance of different components with the defined quality and safety requirements.
Inspecting Element
Inspection Criterion
Structural Components
Stability and Strength
Architectural Components
Design and Finishing Quality
Building Services
Functionality and Compliance with Standards
Safety Measures
Reliability, Accessibility, and Compliance with Safety Codes
Foundations
Assessment of load-bearing capacity and adherence to engineering specifications
Fire Alarm Systems
Evaluation of operational effectiveness and integration with emergency response protocols
3. Inspection Tools and Equipment
This section delineates the array of tools and equipment utilized during the inspection process, emphasizing the necessity for these tools to meet established standards for accuracy, reliability, and safety.
Category
Tools and Equipment
Measuring Tools
Tape measures, laser distance measurers, micrometers, calipers
Levelling Tools
Spirit levels, laser levels, plumb bobs
Defect Detection Devices
Ultrasonic flaw detectors, infrared thermometers, moisture meters, borescopes
Safety and Personal Protective Equipment (PPE)
Hard hats, safety glasses, gloves, high-visibility vests, steel-toe boots, ear protection, dust masks
4. Inspection Scheduling
The scheduling of inspections is crucial for maintaining the timeline of construction activities while ensuring compliance with safety and quality standards. Effective scheduling helps in identifying potential issues early, allowing for timely interventions and corrections. Here's a suggested approach to organizing inspection activities:
Timeframe
Inspection Type
Key Focus Areas
Week 1
Pre-Construction
Site conditions, initial safety measures
Weeks 2-4
Continuous
Foundation, framing
End of Month 1
Milestone
Completion of the structural framework
Weeks 5-8
Continuous
Electrical, plumbing installations
End of Month 2
Milestone
Completion of building services installation
Weeks 9-12
Continuous
Interior finishing, external works
End of Month 3
Milestone
Pre-final inspection, addressing pending items
Week 13
Final Inspection
Comprehensive review of all elements, safety checks
As needed
Ad-Hoc
Specific concerns or incident-driven inspections
5. Reporting Mechanisms
Effective reporting mechanisms are essential for documenting inspection progress and ensuring compliance with quality and safety standards. The key reporting formats and channels include:
Daily/Weekly Inspection Reports: Regular updates on inspection findings, issues, and actions taken, keeping stakeholders informed.
Defect Reporting Forms: Documentation of specific defects, their locations, and recommended corrective actions for accountability and tracking.
Inspection Summary Reports: Overviews of inspections at project milestones, summarizing findings and compliance status.
Final Inspection Certificate: Issued upon project completion, certifying that all construction activities meet the required standards.
