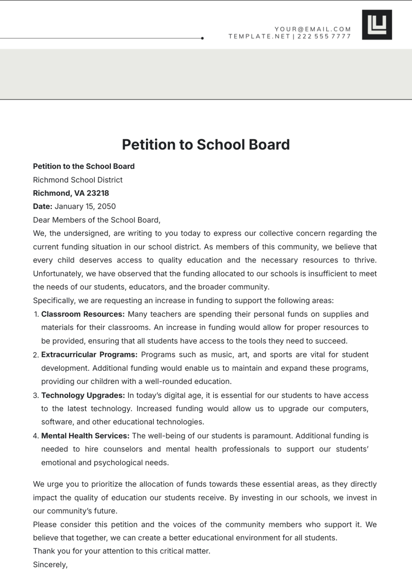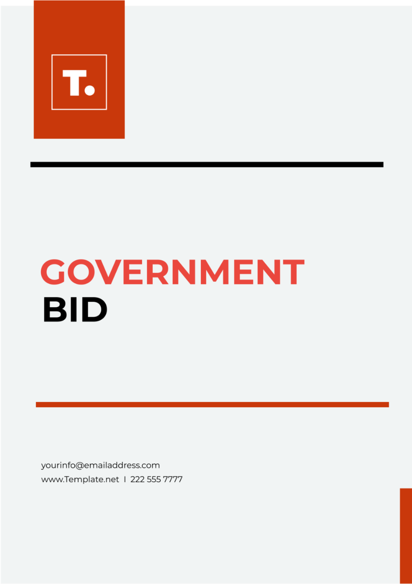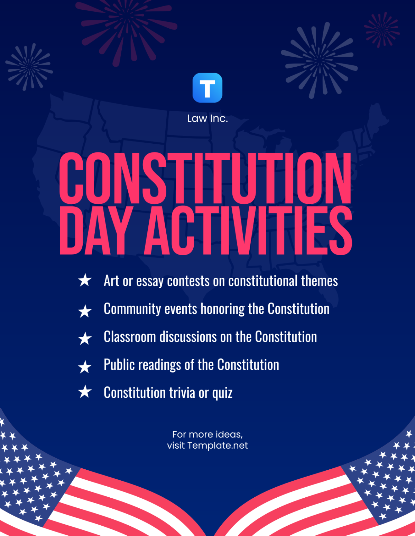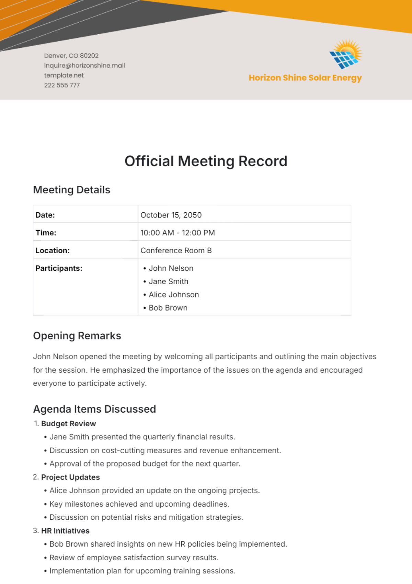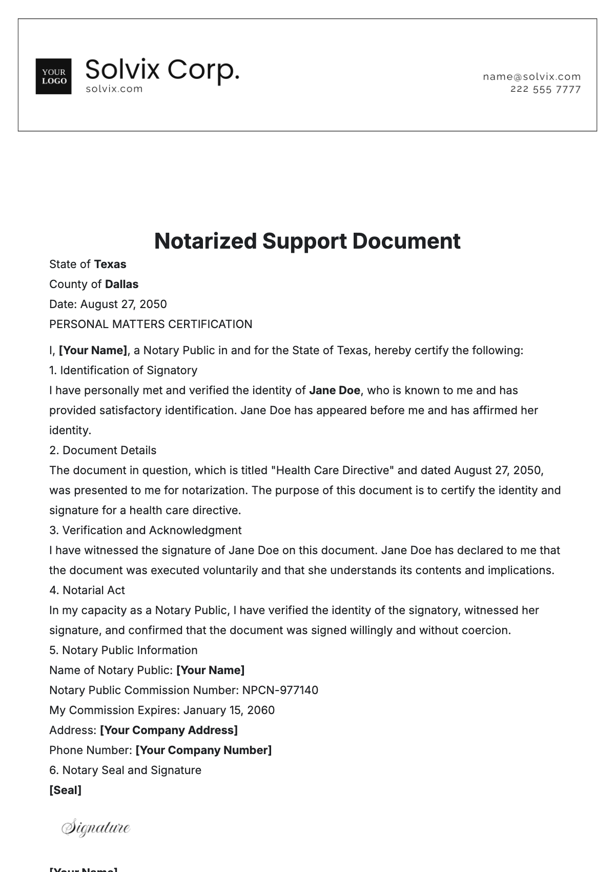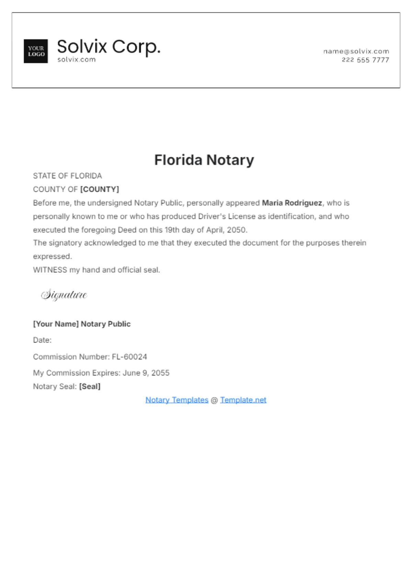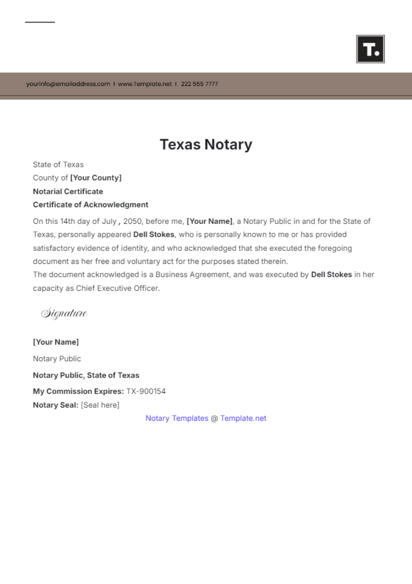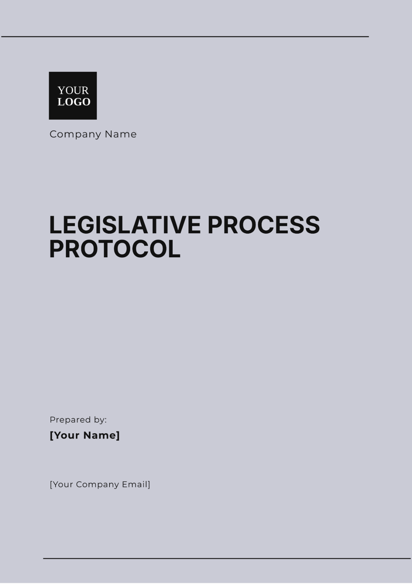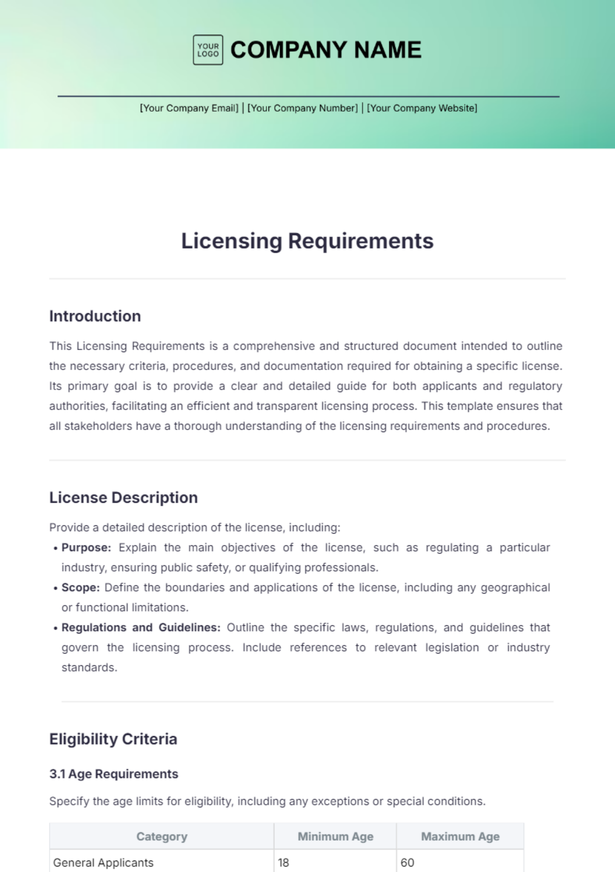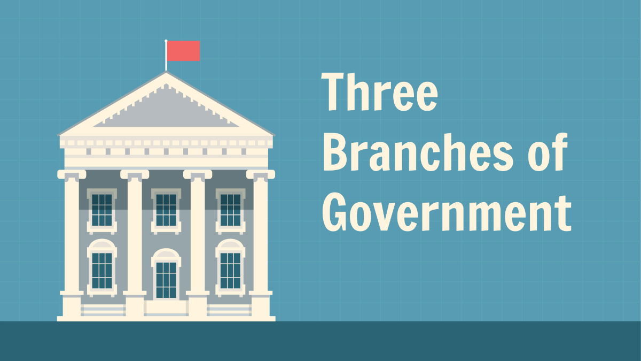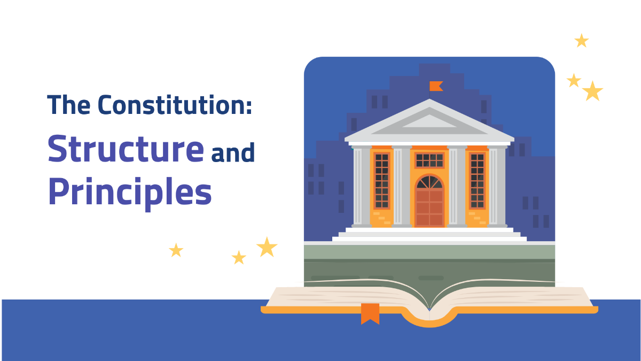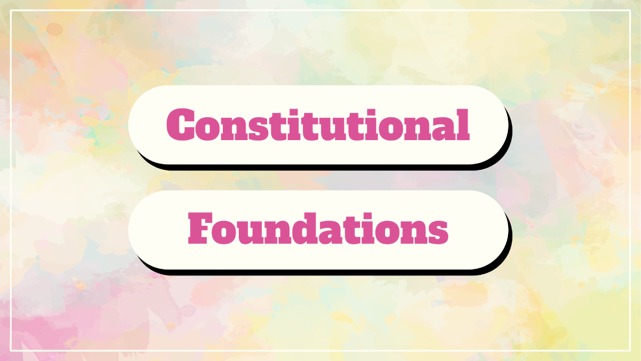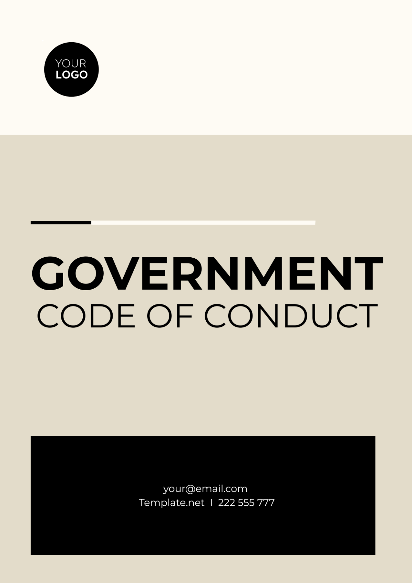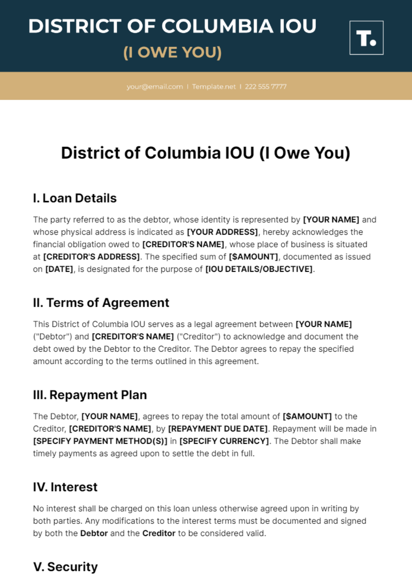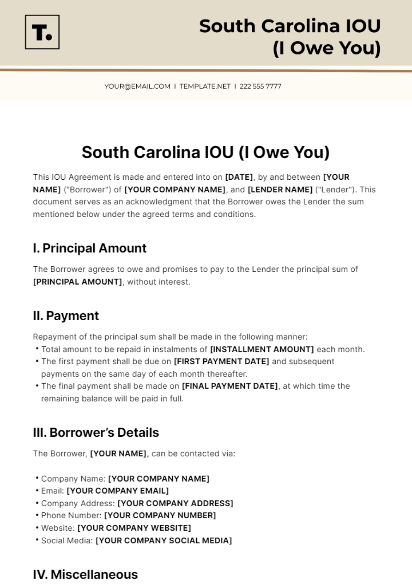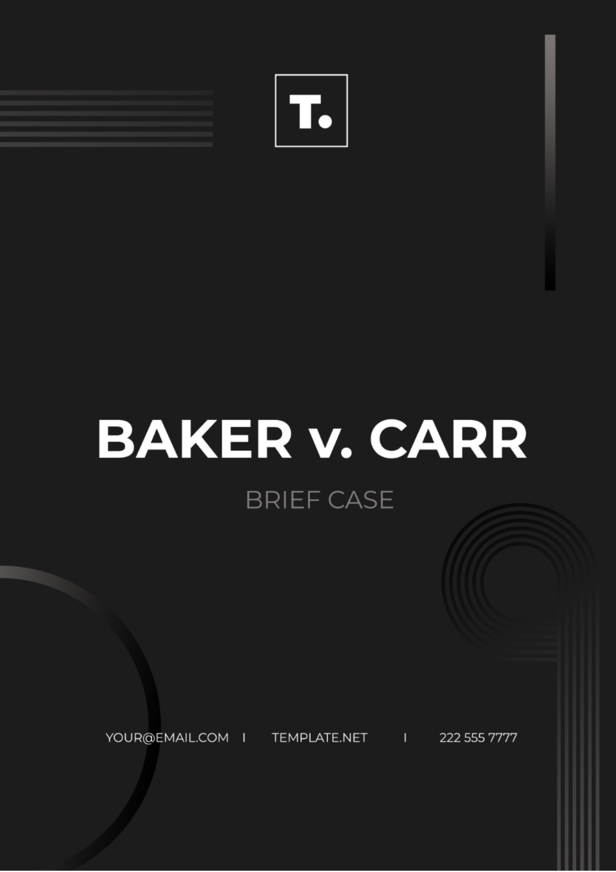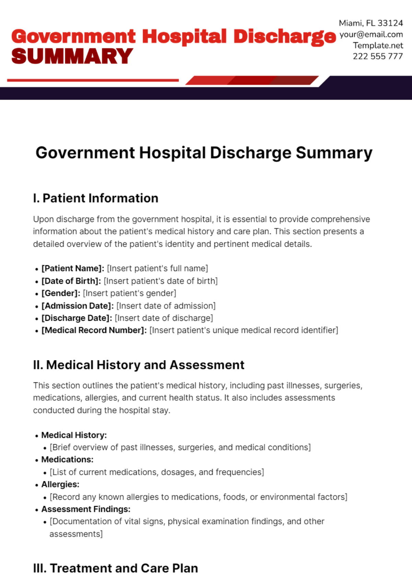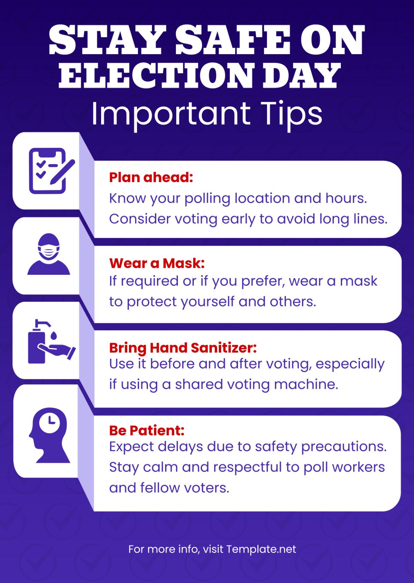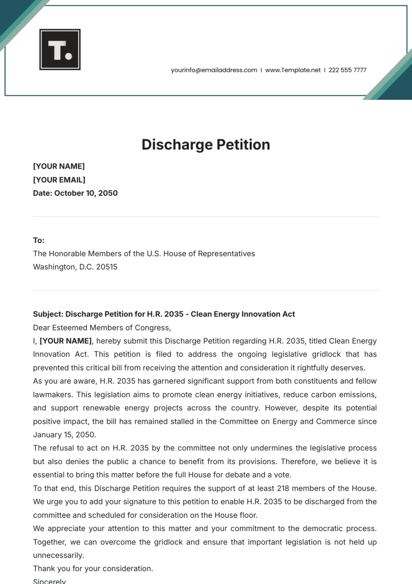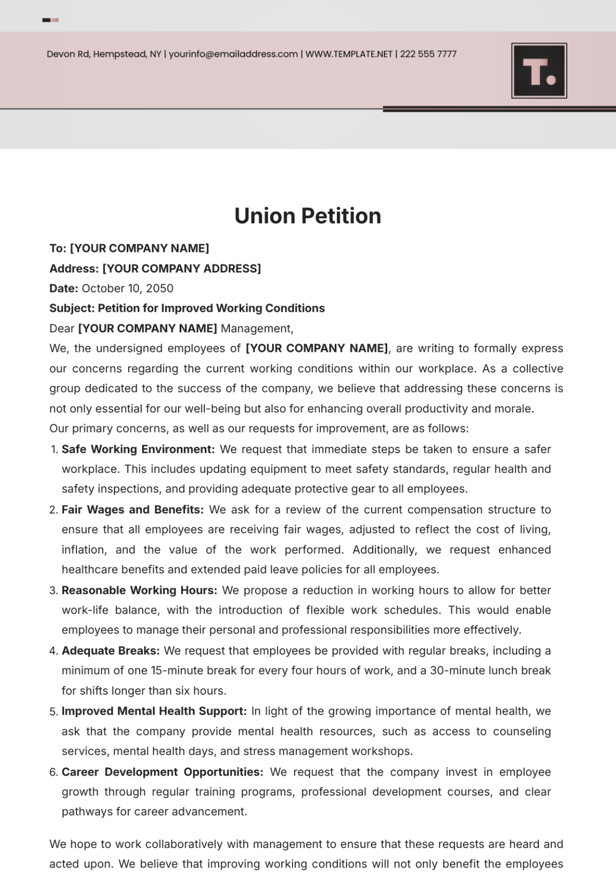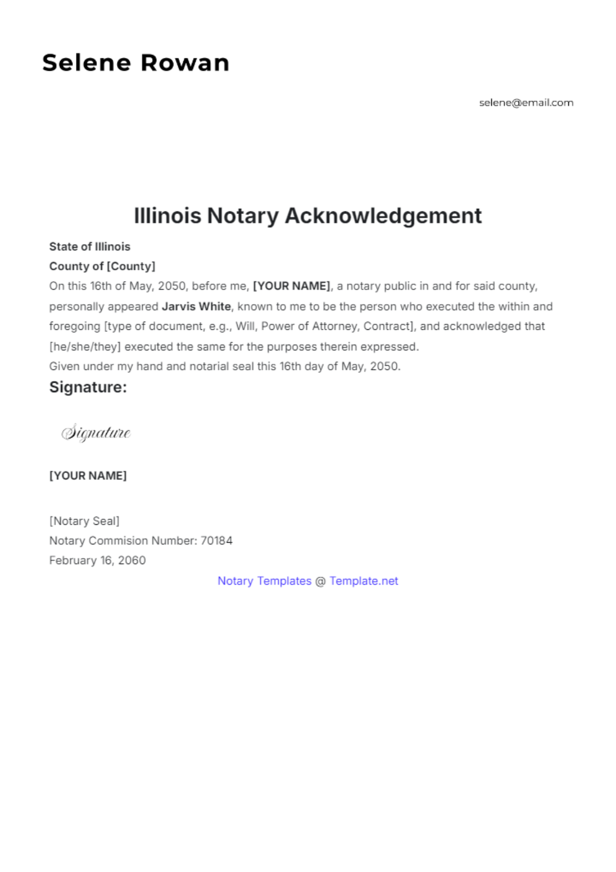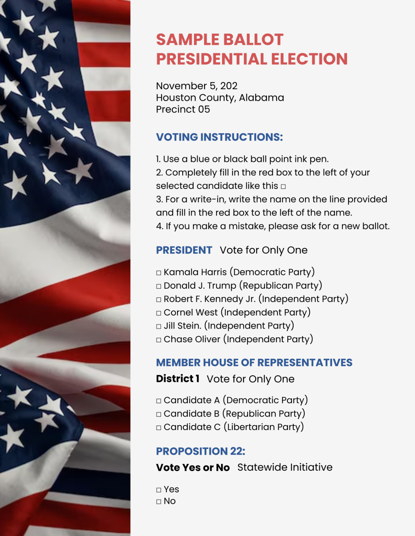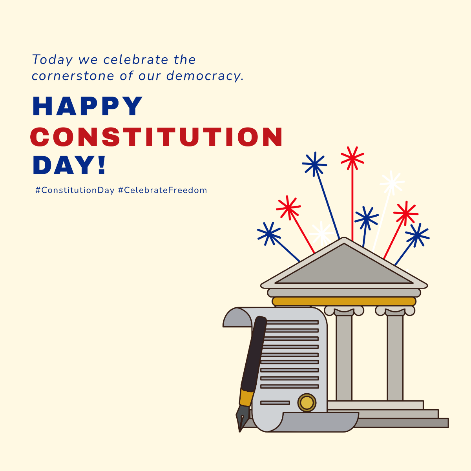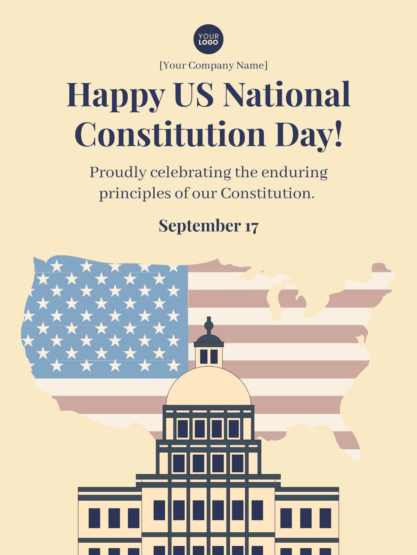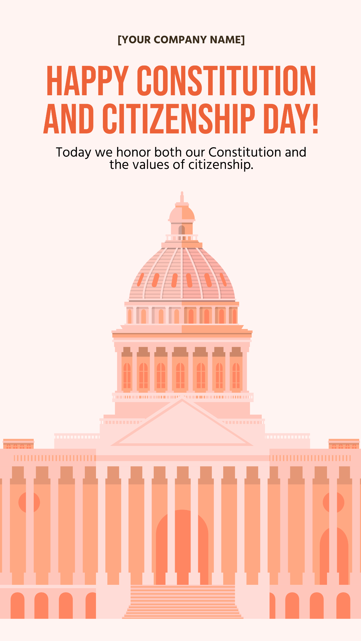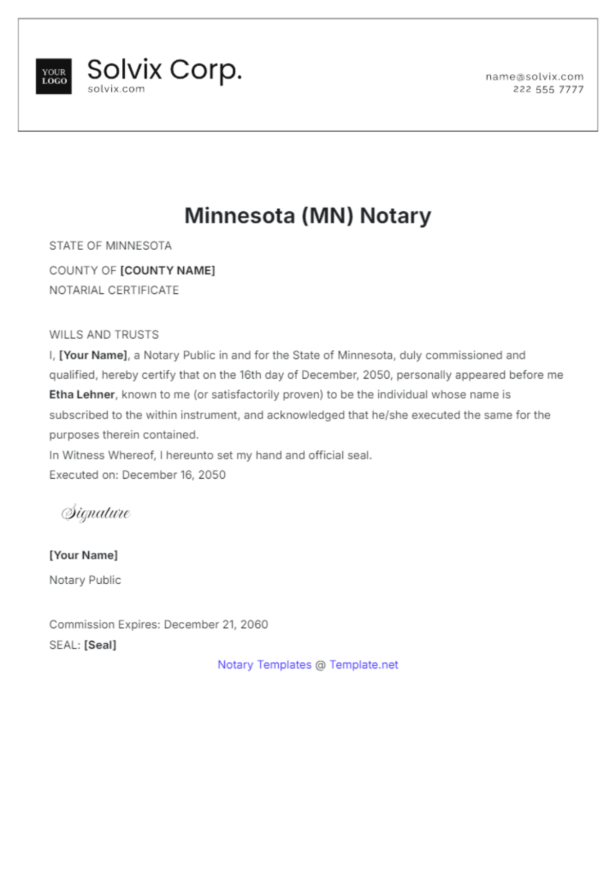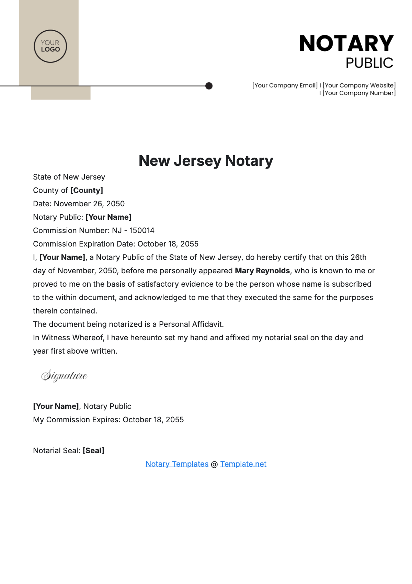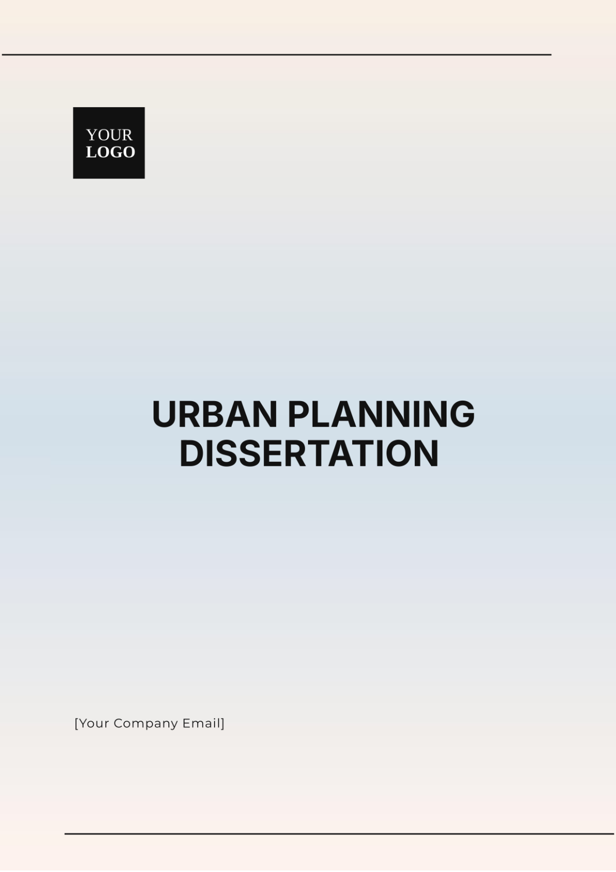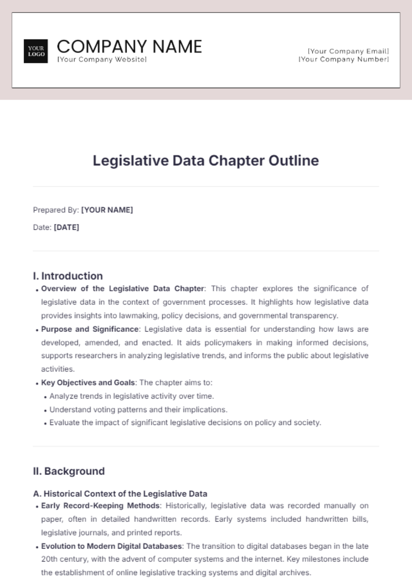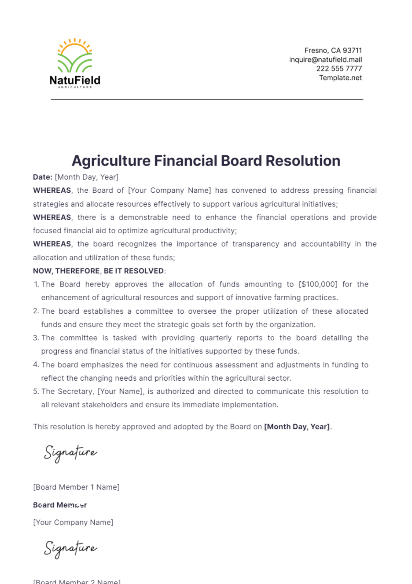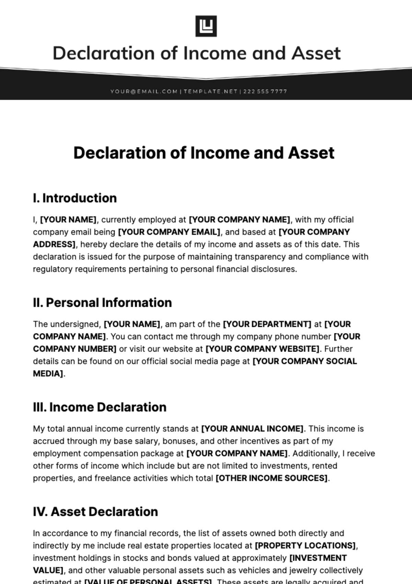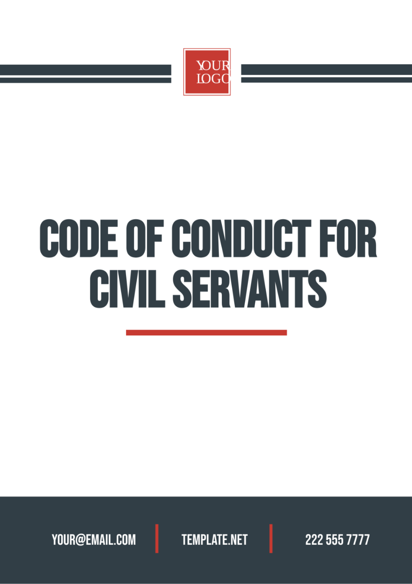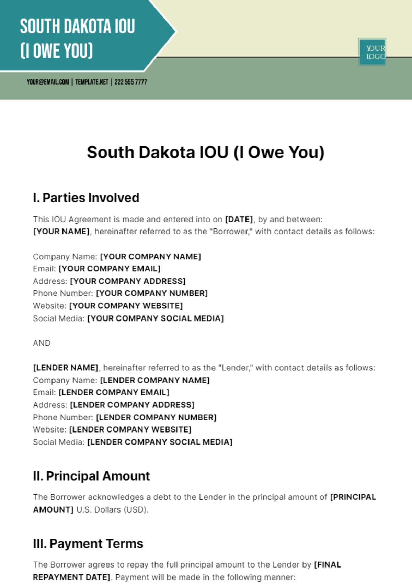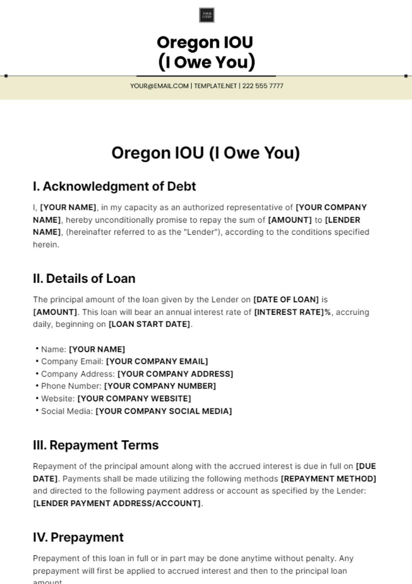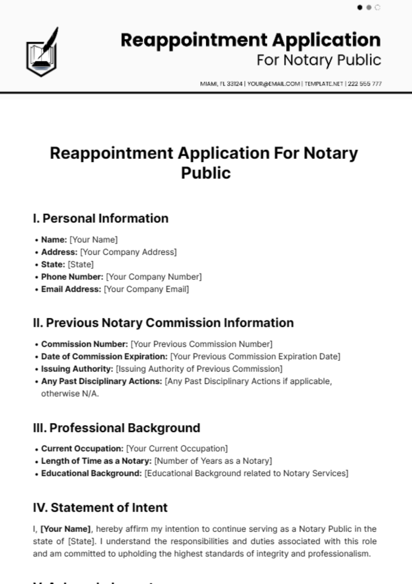Building Permit Construction Brief
Prepared by: [YOUR NAME]
Company: [YOUR COMPANY NAME]
Executive Summary
The Building Permit Construction Brief serves as a comprehensive document outlining essential information related to the proposed construction project, ensuring compliance with building codes and regulations. This brief provides a detailed overview of the project, including architectural plans, structural drawings, site plans, and other necessary documents required for obtaining a building permit from the relevant local authority. It facilitates the review and approval process by regulatory authorities, ensuring adherence to legal and safety standards throughout the construction process.
Introduction
Welcome to the Building Permit Construction Brief for [Project Name]. This document has been prepared by [Architect's Name] to assist in the application process for obtaining a building permit from the local regulatory authority. It outlines the key aspects of the proposed construction project, including architectural designs, structural integrity, site considerations, and compliance with applicable building codes and regulations. The following sections provide a comprehensive overview of the project details, facilitating a thorough understanding of the proposed development.
Architectural Plans
The architectural plans for the [Project Name] provide detailed layouts and designs showcasing the proposed construction project. These plans include:
Floor Plans: Layouts of each level, detailing room arrangements and dimensions.
Elevations: Exterior views illustrating the building's design and materials.
Sections: Vertical slices showing internal details like structure and ceiling heights.
Architectural Details: Specific drawings highlighting design elements and construction techniques.
Accessibility Considerations: Features ensuring compliance with accessibility standards.
Environmental Sustainability: Integration of sustainable features to minimize environmental impact.
Collaborative Process: Developed through collaboration with stakeholders to meet project objectives.
Structural Drawings
The Structural Drawings included in this Building Permit Construction Brief have been meticulously prepared by our team of experienced structural engineers. These drawings serve as a crucial component in ensuring the integrity, stability, and safety of the proposed construction project. Below are the specific details encompassed within the Structural Drawings:
Foundation Plans: Detailed plans outlining the design and specifications of the building's foundation system. This includes the type of foundation (such as shallow or deep foundations), footing sizes, reinforcement details, and any necessary excavation or grading requirements. The foundation plans to ensure proper load distribution and stability of the structure, taking into account soil conditions and building loads.
Framing Plans: Comprehensive diagrams illustrating the framing system of the building, including the layout and dimensions of structural elements such as beams, columns, joists, and trusses. The framing plans specify the materials to be used, connection details, and load-bearing capacities, ensuring structural integrity and support throughout the building's framework.
Structural Specifications: Detailed specifications outlining the materials, components, and construction techniques to be employed in the structural elements of the building. This includes information on concrete mixes, steel grades, wood species, fasteners, and other structural components, ensuring compliance with applicable building codes and standards.
Load Calculations: Calculations demonstrating the anticipated loads and forces acting upon the structure, including dead loads (permanent fixtures and materials), live loads (occupant and environmental loads), wind loads, and seismic loads. These calculations ensure that the structural elements are designed to withstand the expected forces and maintain stability under various conditions.
Reinforcement Details: Detailed drawings indicating the placement and configuration of reinforcement materials within concrete elements, such as rebar and mesh. Reinforcement details ensure the structural integrity and durability of concrete elements, preventing cracking, and enhancing load-bearing capacity.
Connections and Anchorage: Specifications and diagrams detailing the connections between structural elements and their anchorage to the foundation and other building components. Proper connections and anchorage ensure the transfer of loads and forces throughout the structure, minimizing the risk of structural failure or instability.
Special Considerations: Any special considerations or design requirements specific to the project, such as seismic design provisions, fire-resistant construction, or sustainability features, are also addressed within the Structural Drawings to ensure compliance with relevant regulations and industry standards.
Site Plans
Site plans depict the location of the proposed construction project within the site, including its relationship to adjacent properties, streets, utilities, and other relevant features. These plans also incorporate information on setbacks, parking, landscaping, and drainage, optimizing the project's integration with its surroundings.
Aspect | Description |
|---|---|
Site Layout | Illustrates the project's positioning within the site, including access points and circulation routes. |
Adjacent Properties | Identifies neighboring properties and setbacks to ensure compliance with zoning regulations. |
Streets and Access | Delineates streets, driveways, and access points for safe traffic flow. |
Utilities | Indicates the location of existing utilities for coordination with new construction. |
Setbacks | Shows required distances between the building and property lines, adhering to regulations. |
Parking | Designates parking areas and spaces, meeting zoning and accessibility requirements. |
Landscaping | Incorporates green spaces, trees, and vegetation to enhance aesthetics and sustainability. |
Drainage | Depicts drainage features such as swales and stormwater management to prevent flooding and erosion. |
Other Necessary Documents
In addition to the architectural and structural drawings, several other documents may be required to support the building permit application process. These documents play a crucial role in demonstrating compliance with various regulations and ensuring the overall feasibility and sustainability of the proposed construction project. The following are specific details about these necessary documents:
Environmental Impact Assessments (EIAs)
Evaluate potential environmental consequences
Analyze air and water quality, habitat disturbance, and waste management
Ensure compliance with environmental regulations
Geotechnical Reports
Provide information on subsurface conditions
Determine foundation design and construction methods
Ensure structural integrity and stability
Energy Compliance Documentation
Outline strategies for energy efficiency and sustainability
Include energy modeling reports and HVAC system designs
Demonstrate compliance with energy codes and standards
Accessibility Compliance Reports
Assess accessibility for individuals with disabilities
Evaluate features like ramps, door widths, and restroom facilities
Ensure compliance with accessibility regulations (e.g., ADA)
Fire Safety Plans
Detail measures for fire prevention, detection, and response
Include fire suppression systems, evacuation routes, and emergency access points
Ensure compliance with fire safety codes and regulations
Stormwater Management Plans
Address management and treatment of stormwater runoff
Control erosion and prevent pollutants from entering water bodies
Comply with stormwater regulations
Historical Preservation Approvals
Obtain approvals for historically significant structures or sites
Preserve the historical integrity of the site
Comply with preservation guidelines and regulations
Permitting from Other Agencies
Obtain permits from environmental agencies, transportation departments, etc.
Ensure compliance with additional regulatory requirements
Compliance with Building Codes and Regulations
The Building Permit Construction Brief meticulously addresses all relevant building codes, zoning regulations, fire safety standards, and statutory requirements applicable to the proposed construction project. Through meticulous analysis and adherence to these regulatory frameworks, the brief ensures the project's alignment with legal and safety standards, thereby minimizing potential risks and enhancing the project's viability.
Building Codes: The brief meticulously analyzes and incorporates adherence to local, state, and national building codes, encompassing structural integrity, occupancy classifications, building materials, accessibility standards, and other pertinent regulations. By complying with these codes, the project guarantees the safety and welfare of its occupants and the surrounding community.
Zoning Regulations: Comprehensive consideration is given to zoning ordinances and regulations governing land use, setbacks, building height restrictions, density requirements, and permissible land uses. By adhering to these regulations, the project ensures compatibility with its surrounding environment and promotes sustainable development practices.
Fire Safety Standards: Stringent adherence to fire safety standards is paramount in the Construction Brief, encompassing measures such as fire-rated construction materials, emergency egress provisions, fire suppression systems, and adequate access for firefighting personnel. These measures mitigate the risk of fire-related hazards and enhance the overall safety of the project.
Statutory Requirements: The brief meticulously addresses all statutory requirements imposed by relevant authorities, encompassing environmental regulations, energy efficiency standards, historic preservation mandates, and other legal mandates. By satisfying these requirements, the project demonstrates its commitment to regulatory compliance and responsible development practices.
Professional Certification: Where applicable, the Construction Brief includes certifications from qualified professionals, such as architects, engineers, and environmental consultants, affirming compliance with regulatory standards and best practices within their respective disciplines.
Continuous Compliance Monitoring: Throughout the construction process, diligent monitoring ensures ongoing compliance with building codes and regulations. Any deviations or discrepancies are promptly addressed and rectified to maintain alignment with legal and safety standards.
Review and Approval Process
The Review and Approval Process outlined in the Construction Brief ensures thorough evaluation by regulatory authorities to ascertain compliance with pertinent regulations. Upon submission of the building permit application, the regulatory authority initiates a comprehensive review, examining all aspects of the proposed construction project.
Initial Review: Regulatory authorities assess the completeness and accuracy of submitted documents.
Technical Evaluation: Experts evaluate architectural plans, structural drawings, and other documents for compliance with building codes and regulations.
Site Inspection: On-site inspections may be conducted to verify compliance with site-specific regulations and conditions.
Review Meetings: Meetings may be held to discuss specific aspects or address concerns raised during the evaluation process.
Revision Requests: Authorities may request revisions or modifications to ensure full compliance, which must be promptly addressed.
Final Approval: Once satisfied, final approval is granted, and the building permit is issued.
Post-Approval Compliance: Ongoing compliance with approved plans and permits is essential, with periodic inspections conducted during construction.
Reference Document
The Building Permit Construction Brief, once the building permit is obtained, serves as a crucial reference document throughout the entirety of the construction process. It provides detailed guidance and specifications to contractors, builders, and other stakeholders involved in the project, ensuring that all activities align with the approved plans and permits and maintain compliance with legal and safety standards.
Key aspects of the Construction Brief as a reference document include:
Approved Plans and Permits: The Construction Brief contains copies of all approved architectural plans, structural drawings, site plans, and other necessary documents that were submitted as part of the building permit application. These documents serve as the blueprint for the construction project and provide detailed instructions for implementation.
Compliance Requirements: It outlines specific compliance requirements outlined in the building permit, including adherence to building codes, zoning regulations, fire safety standards, and other statutory requirements. Contractors and builders refer to these requirements to ensure that construction activities meet all legal and safety standards.
Documentation of Changes: Any changes or modifications made to the approved plans and permits during the construction process are documented within the Construction Brief. This includes revisions approved by regulatory authorities as well as any deviations from the original plans that may arise during construction.
Communication Protocols: The Construction Brief establishes communication protocols between the project team and regulatory authorities, ensuring that any questions or concerns regarding compliance are addressed promptly and effectively. It also serves as a repository for communication records related to the project.
Quality Control Measures: It outlines quality control measures and inspections required throughout the construction process to verify compliance with approved plans and permits. Contractors and builders use this information to schedule inspections and ensure that work meets specified standards.
Project Timeline and Milestones: The Construction Brief may include a project timeline and milestones to track progress and ensure that construction activities proceed according to schedule. This helps to prevent delays and ensure timely completion of the project.
Risk Management Strategies: It may also contain risk management strategies to mitigate potential hazards or issues that may arise during construction. This could include contingency plans for unexpected circumstances or procedures for addressing safety concerns.



