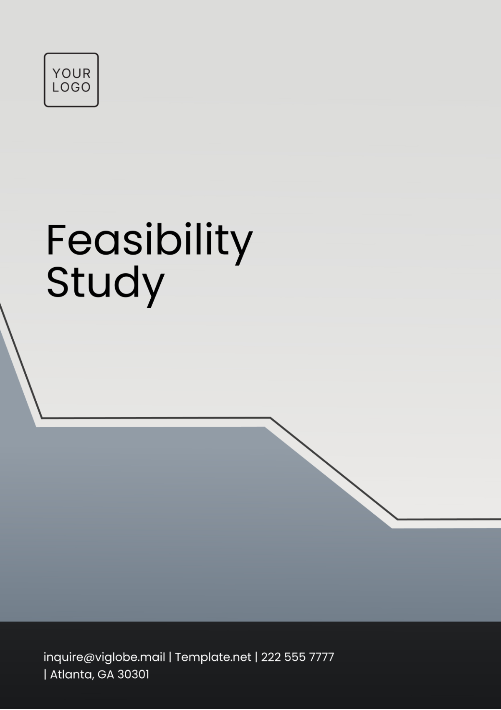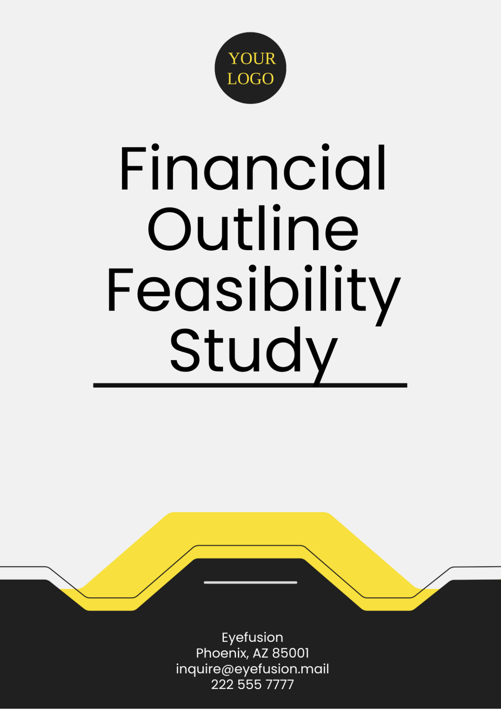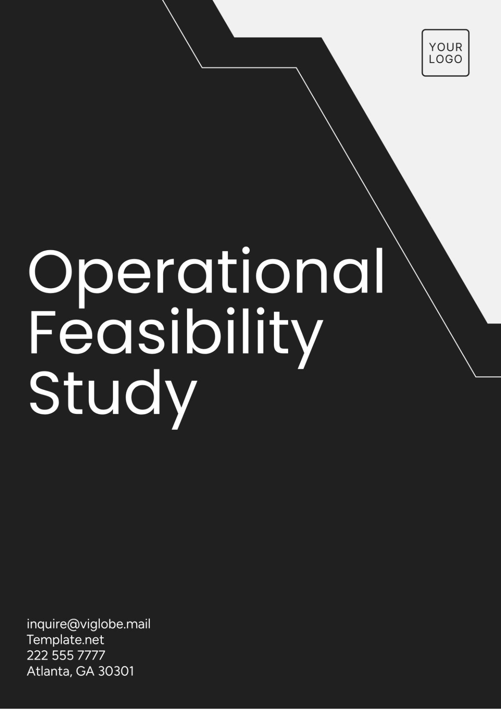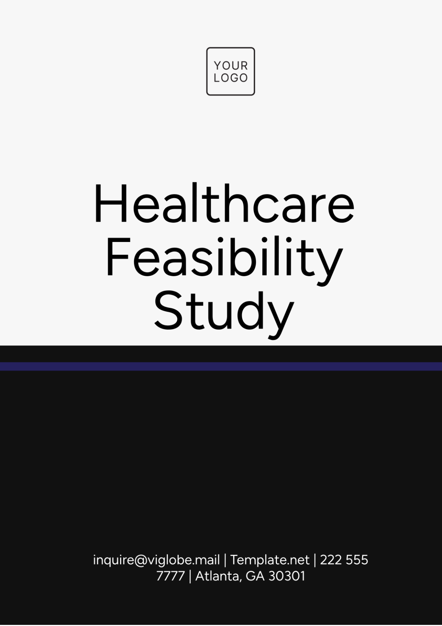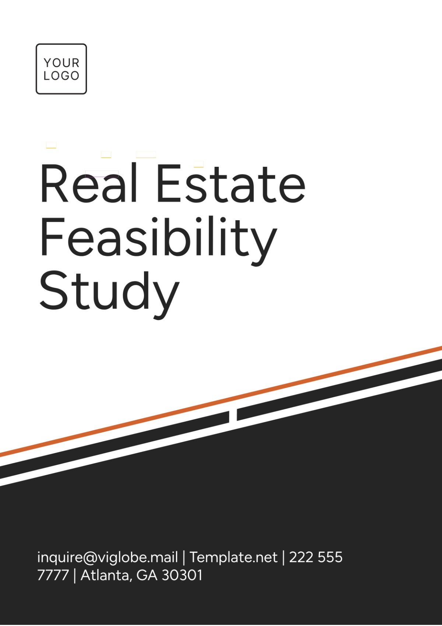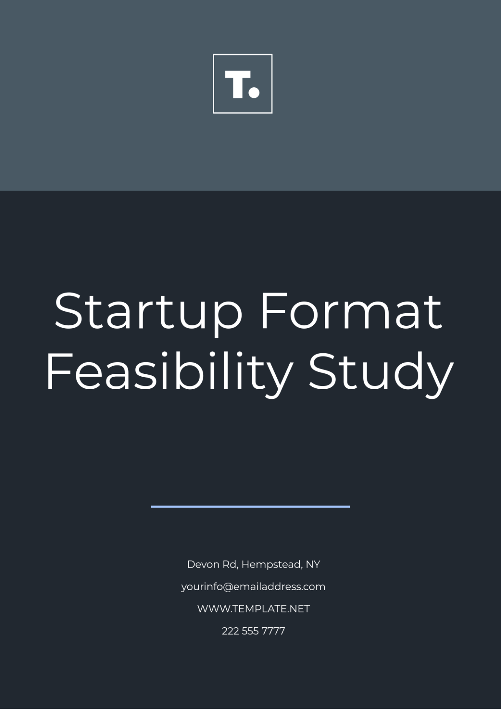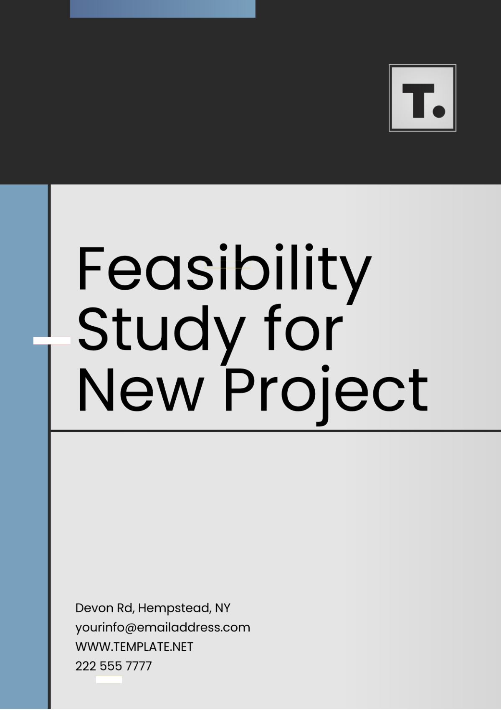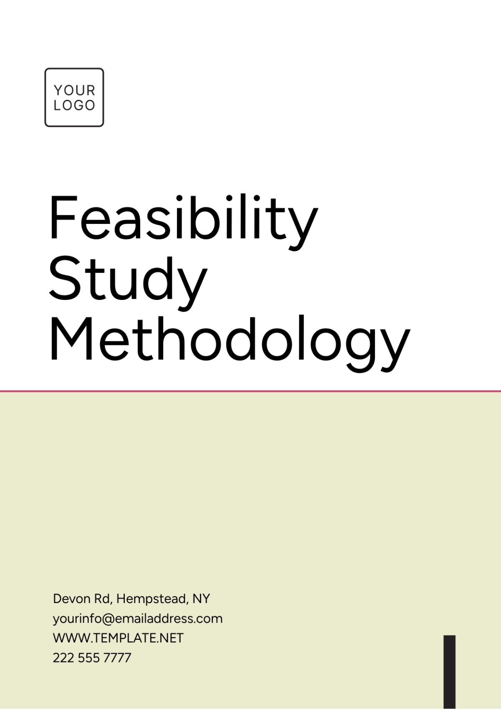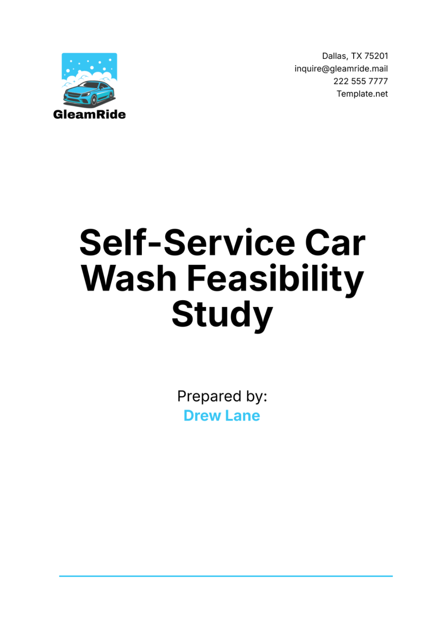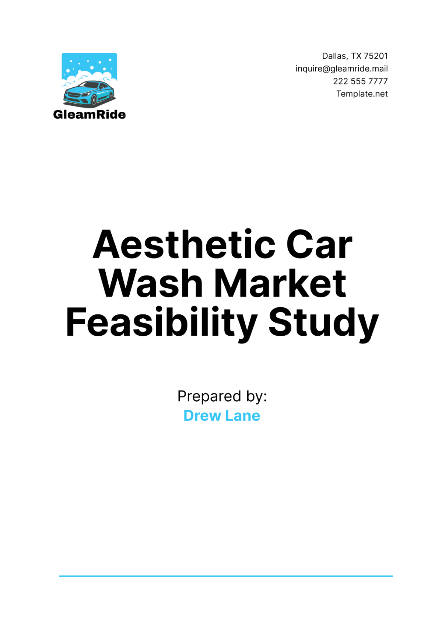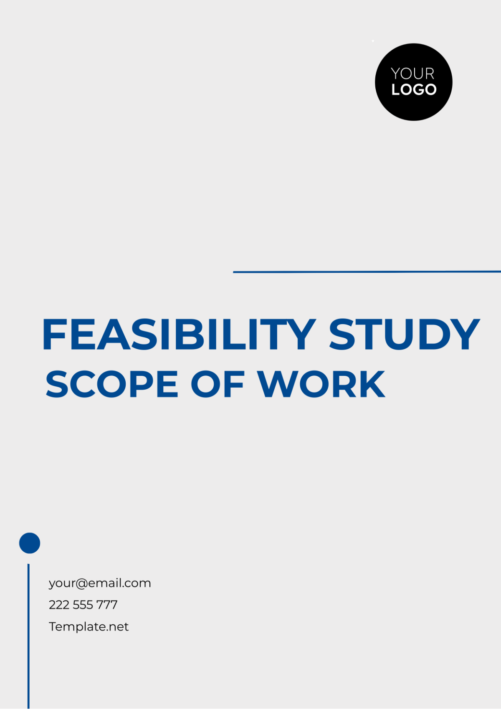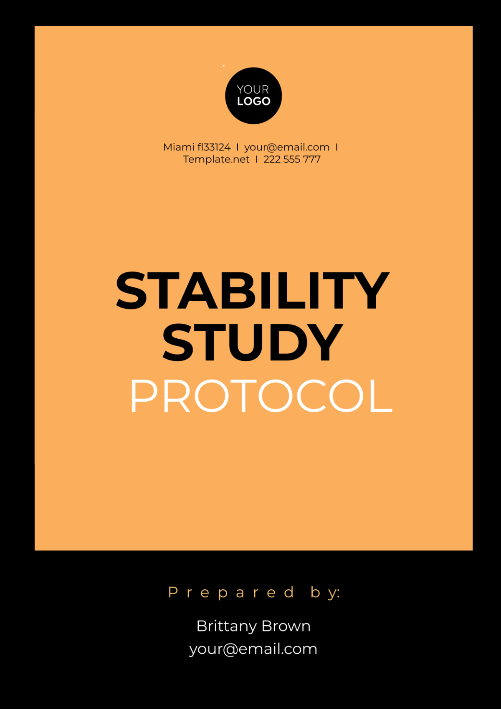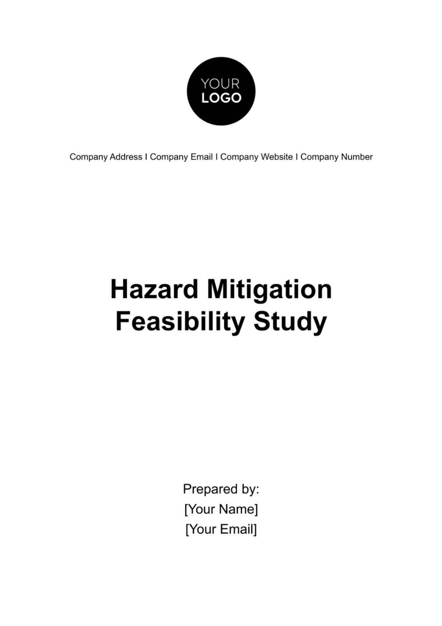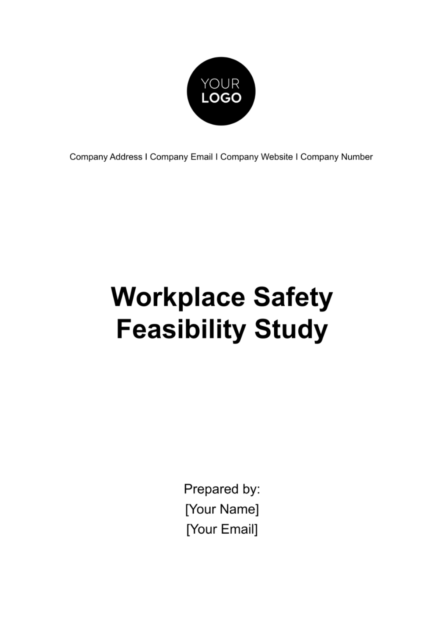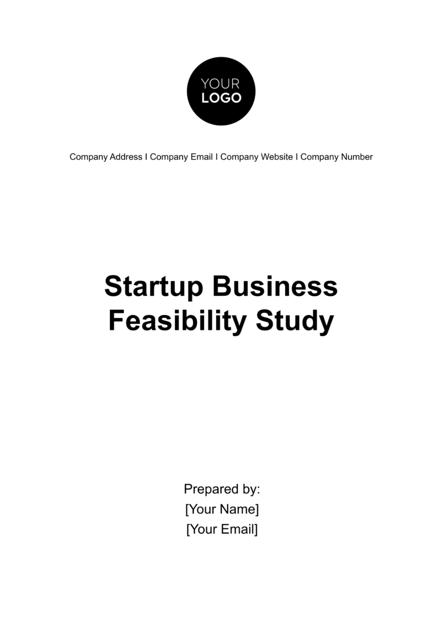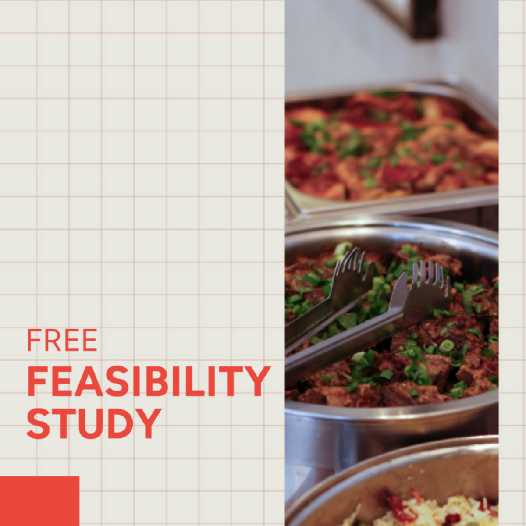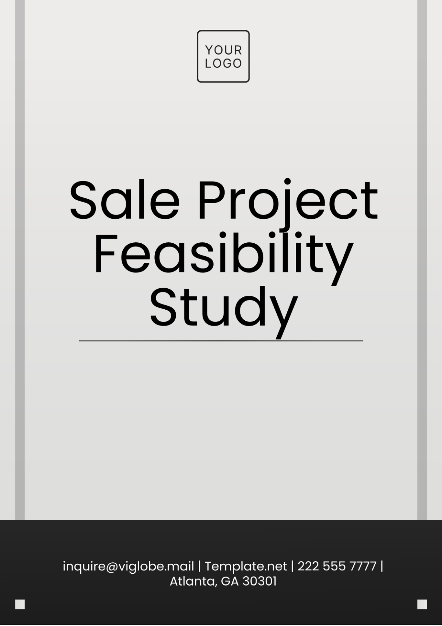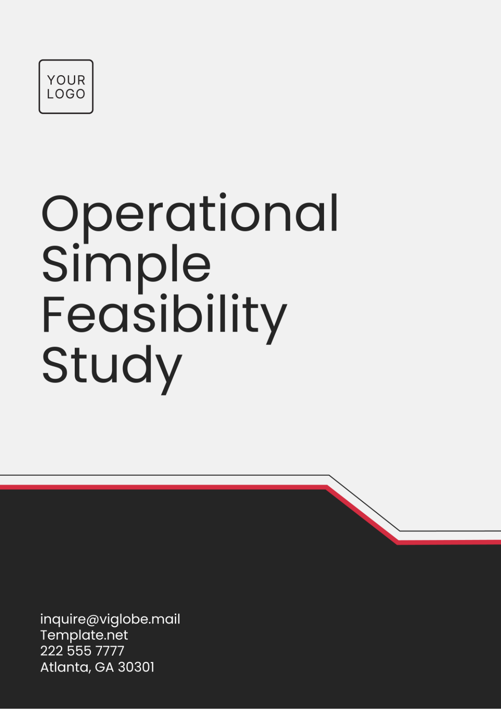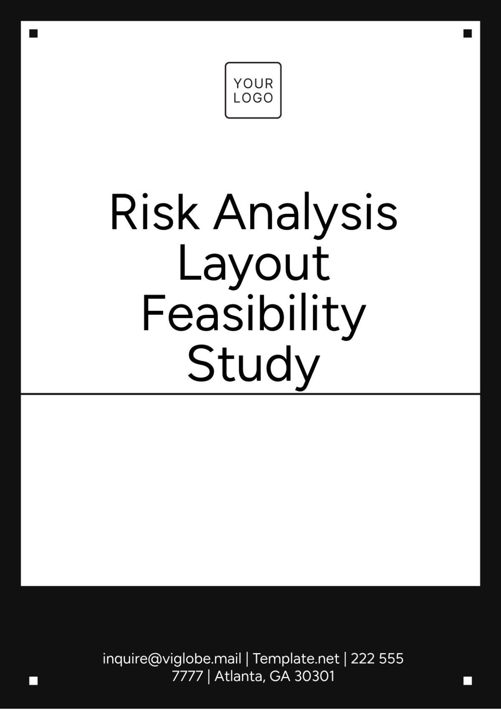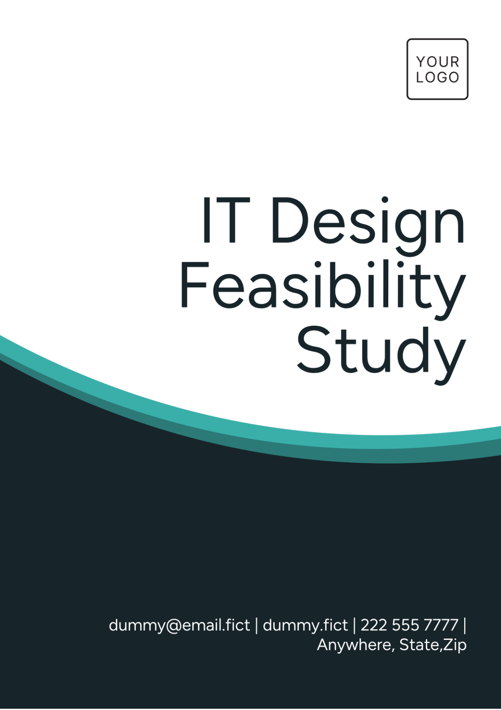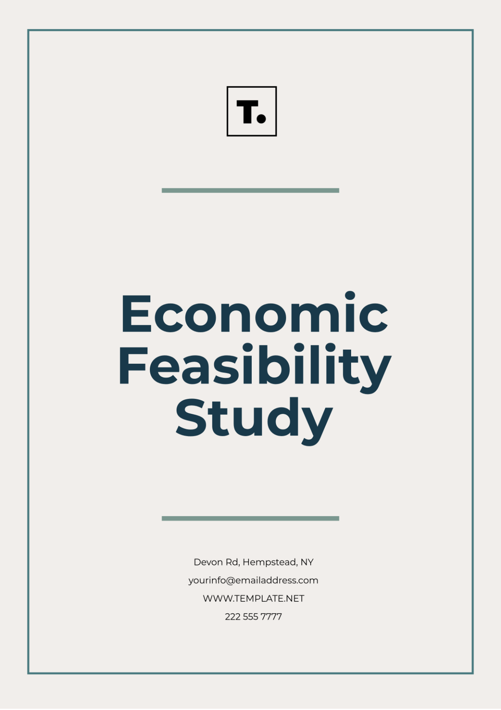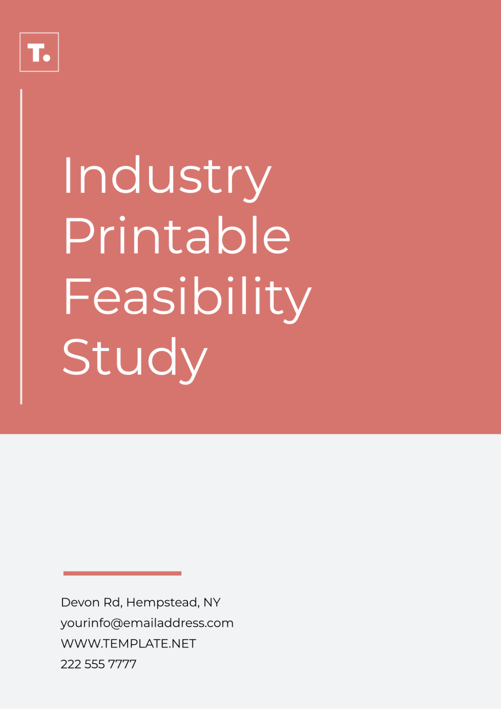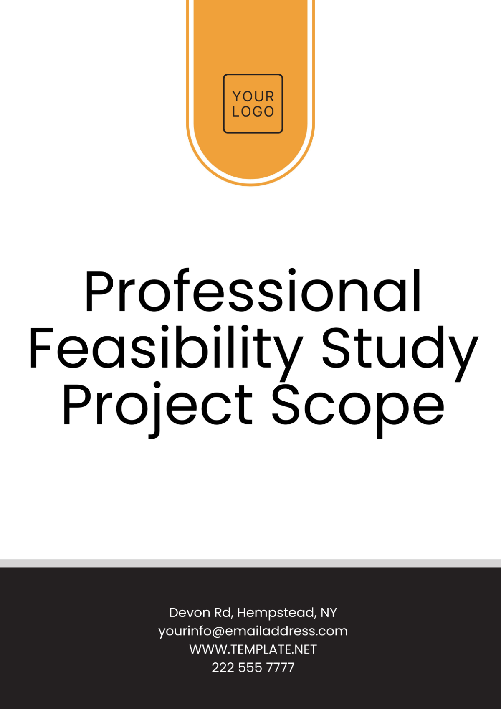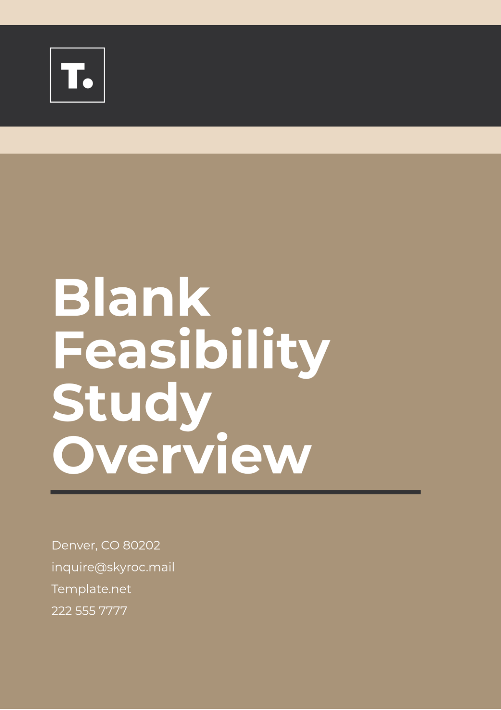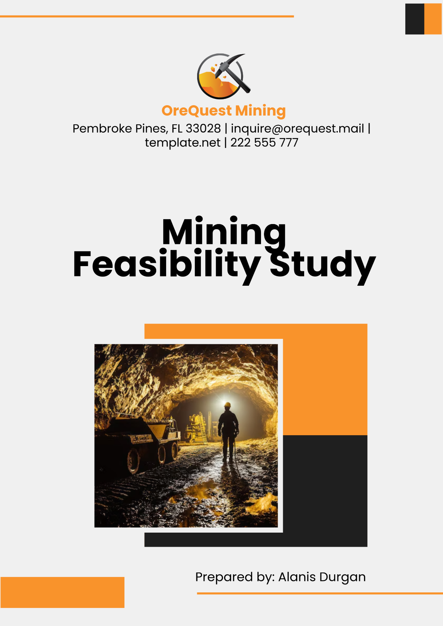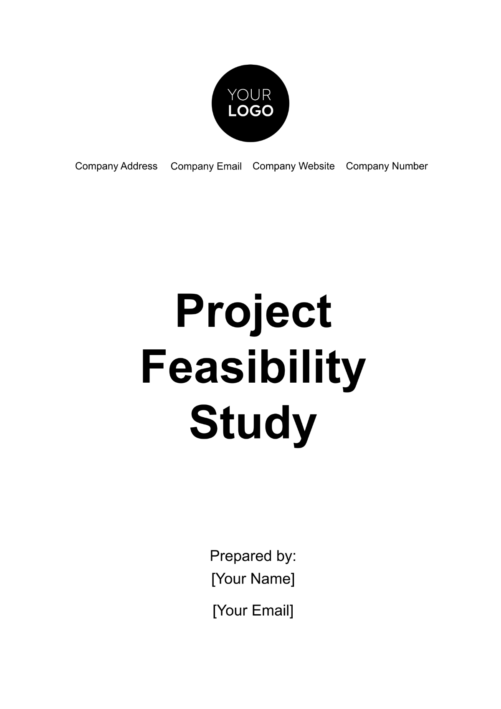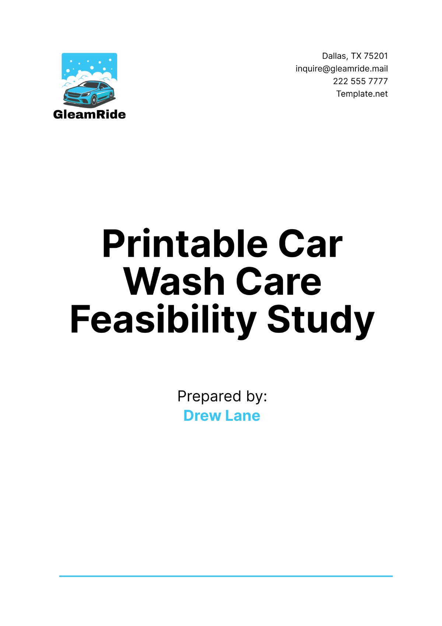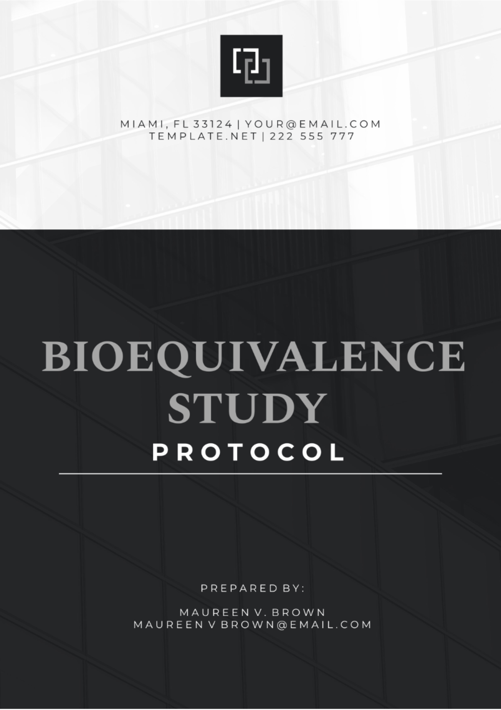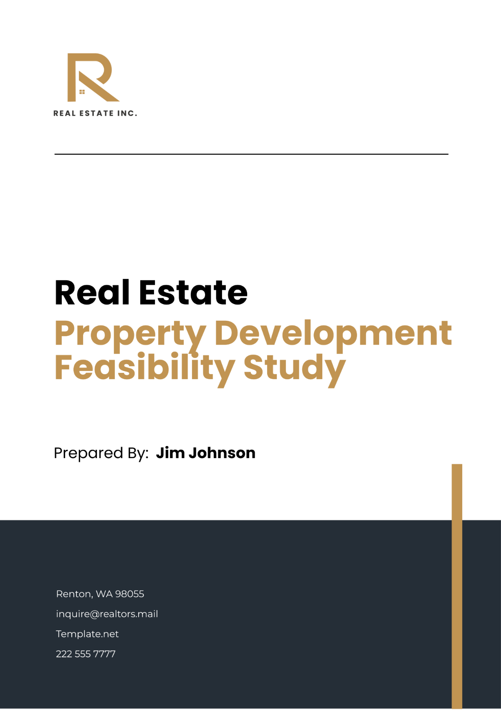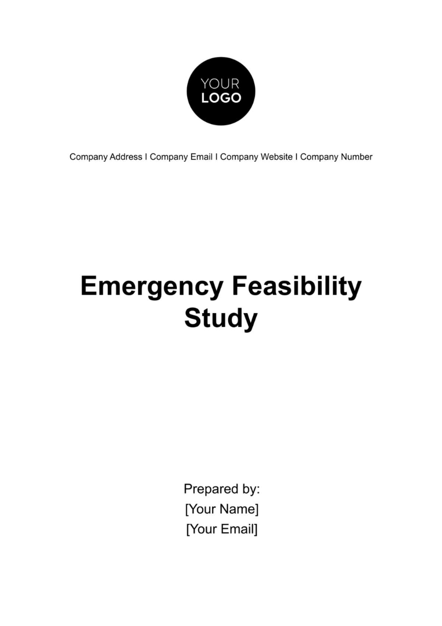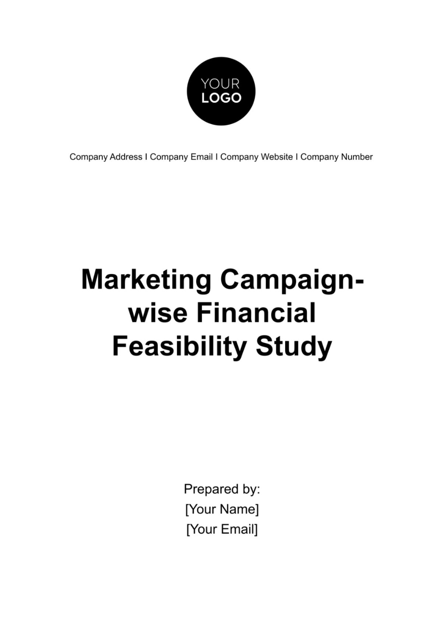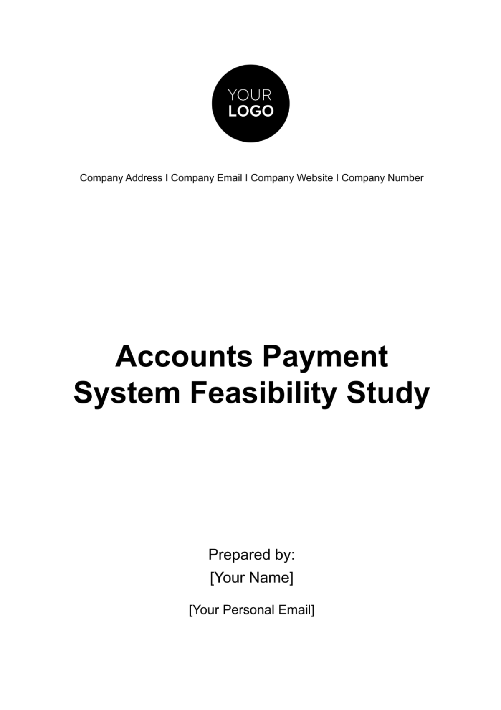Real Estate Property Development Feasibility Study
I. Executive Summary
This feasibility study, conducted by [Your Company Name], evaluates the viability of a proposed mixed-use development project located at [Address/Location]. The project envisions a combination of residential units, retail spaces, and green public areas, designed to meet the growing demand for integrated living spaces in [City/Region]. Our comprehensive analysis covers market demand, site suitability, regulatory considerations, financial projections, and risk assessment. Key findings indicate a strong market demand for mixed-use developments in the area, with a projected internal rate of return (IRR) of 15% over a five-year development and sales period. Based on these findings, [Your Company Name] recommends proceeding with the project, subject to securing the necessary financing and permits.
II. Project Introduction
Location: | The development site encompasses 10 acres in the heart of [City/Region], known for its growing population and economic vitality. |
Development Team: | The project will be led by [Your Company Name], with collaboration from renowned architects, engineers, and marketing specialists. |
Objectives: | To create a sustainable, mixed-use development that caters to the modern urban lifestyle, offering residents and visitors a blend of residential, retail, and recreational spaces. |
Scope: | The feasibility study examines market trends, site potential, financial viability, and regulatory requirements to determine the project's overall feasibility. |
III. Market Analysis
The market analysis for the proposed mixed-use development in [City/Region] has been conducted through a multi-faceted approach, incorporating demographic studies, market trends, competitive analysis, and future projections to ensure a thorough understanding of the market potential.
Demographic Analysis: The target area is experiencing an influx of young professionals attracted by the tech and creative sectors, leading to a demand for housing that offers both quality living spaces and convenience. The population within a 5-mile radius of the site is projected to grow by 8% over the next five years, with median household incomes 15% above the national average.
Housing Market Trends: Analysis of the local housing market reveals a shortage of medium to high-end residential units, with current vacancy rates for such properties below 3%. This undersupply, coupled with the demographic trends, underscores the demand for the residential component of our development.
Retail Market Trends: Retail spaces within mixed-use developments in the area have seen an increase in demand, particularly for venues that offer experiential shopping, dining, and leisure activities. This trend aligns with our vision to create a community-focused retail environment that enhances the overall appeal of the development.
Competitor Analysis: Our main competitors include three mixed-use developments within a 10-mile radius. However, our project differentiates itself by offering a higher proportion of green spaces, state-of-the-art amenities, and a more diverse mix of retail and dining options aimed at creating a vibrant community hub.
Market Positioning: The development is positioned as a premium yet accessible destination for living, shopping, and leisure, appealing to a broad demographic range, including young professionals, families, and retirees seeking an urban lifestyle with suburban comforts.
IV. Site Analysis and Planning
The site for the proposed development offers a strategic blend of accessibility, visibility, and natural beauty, making it an ideal location for a mixed-use project. The analysis includes:
Location and Accessibility: Situated at the intersection of two major thoroughfares, the site offers excellent accessibility to public transportation, major highways, and local amenities, including parks, schools, and healthcare facilities.
Physical Characteristics: The 10-acre site features gently rolling terrain with mature trees and a natural creek running along the northern boundary, providing a unique opportunity to integrate natural landscapes into the development design.
Infrastructure Assessment: Current infrastructure, including roads, water, sewer, and electrical services, is adequate for the proposed development, with minor upgrades required to accommodate increased usage.
Zoning and Land Use: The site is zoned for mixed-use development, allowing for a combination of residential, retail, and public spaces. The preliminary site plan includes proposals for zoning variances to increase the buildable area and density, supported by a community benefits agreement that includes public access to green spaces and contributions to local infrastructure improvements.
V. Regulatory and Environmental Considerations
Our project team has conducted a comprehensive review of all regulatory and environmental considerations to ensure compliance and promote sustainability:
Permitting Process: A detailed timeline for obtaining permits has been established, accounting for zoning approvals, building permits, and environmental clearances. Engagements with local authorities have begun to ensure a smooth permitting process.
Environmental Impact Assessment (EIA): An EIA has been commissioned to identify potential environmental impacts of the development and propose mitigation strategies. Preliminary findings indicate minimal impact, with recommendations for sustainable construction practices and habitat preservation.
Sustainability Goals: The development is designed to meet LEED Silver certification, with features including green roofs, energy-efficient building systems, and water conservation measures. These initiatives not only comply with regulatory requirements but also align with market demand for sustainable living and working environments.
VI. Development Concept and Design
The development concept integrates residential, retail, and public spaces into a cohesive community, designed with sustainability, functionality, and aesthetics in mind:
Architectural Vision: The architectural design emphasizes modern, energy-efficient buildings that blend with the natural surroundings. Residential buildings are oriented to maximize natural light and views, while retail spaces offer open, flexible layouts to accommodate a variety of tenants.
Landscaping and Public Spaces: Over 20% of the site is dedicated to landscaped gardens, walking paths, and public plazas, creating a green oasis that encourages outdoor activity and community gatherings. The inclusion of a community garden and an amphitheater for public performances further enhances the communal aspect of the development.
Amenities and Services: The development will include high-end amenities such as a fitness center, co-working spaces, and a rooftop terrace. Retail offerings will focus on local and artisan businesses, alongside well-known brands, to create a unique shopping and dining experience.
VII. Financial Analysis
A detailed financial analysis projects the costs, revenues, and profitability of the development:
Item | Cost ($) | Revenue ($) | Notes |
|---|---|---|---|
Land Acquisition | 5,000,000 | - | Secured at competitive rates. |
Construction and Development | 50,000,000 | - | Based on preliminary quotes. |
Sales and Marketing | 2,500,000 | - | |
Total Revenue from Sales | - | 75,000,000 | Projected sales revenue. |
Net Profit | - | 17,500,000 | Before taxes and financing. |
Financial Projections:
IRR: 15%
Payback Period: 5 years
ROI: 20%
These projections are based on conservative market estimates and assume a gradual sell-off of residential units and retail spaces over a 5-year period following completion. The financial model accounts for current market trends, interest rates on financing, and expected sales prices based on comparable developments in the area.
VIII. Implementation Plan
The implementation timeline outlines key milestones from inception to completion:
Year 1 | Finalize acquisition, secure financing, and begin detailed design and permitting process. |
Year 2 | Start construction with an emphasis on site preparation and infrastructure development. |
Years 3-4 | Construct residential and retail buildings, with landscaping and public space development running concurrently. |
Year 5 | Complete construction, commence sales and leasing operations, and open public spaces to the community. |
Marketing efforts will ramp up in Year 3 to generate interest and secure commitments from potential residents and retail tenants prior to completion.
IX. Risk Analysis
A thorough risk analysis has been conducted to identify potential challenges the project may face, along with strategies to mitigate these risks. The analysis encompasses market, financial, regulatory, construction, and operational risks, ensuring a comprehensive risk management plan.
Market Risks
Economic Downturn: An economic downturn could reduce demand for both residential and retail spaces. Mitigation Strategy: Diversifying the residential unit mix to include more affordable options and flexible retail lease terms can make the development more resilient to economic fluctuations.
Changes in Consumer Behavior: Shifts in consumer preferences, especially post-pandemic, could affect the retail component. Mitigation Strategy: Designing retail spaces to be flexible, allowing for easy adaptation to various uses such as pop-up stores, event spaces, or co-working areas, can accommodate changing consumer trends.
Financial Risks
Cost Overruns: Construction costs may exceed initial estimates due to unforeseen issues or price inflation. Mitigation Strategy: Implementing a stringent cost management plan, including a contingency budget of 10-15% of the total project cost, and securing fixed-price contracts where possible to limit exposure to cost overruns.
Financing Risks: Changes in interest rates or lending criteria could impact project financing. Mitigation Strategy: Securing fixed-rate financing early in the project timeline and maintaining strong relationships with multiple lending institutions to ensure access to capital.
Regulatory Risks
Permit Delays: Delays in obtaining necessary permits can push back project timelines. Mitigation Strategy: Engaging experienced local consultants who understand the permitting process and can navigate regulatory challenges efficiently. Establishing good relationships with local authorities and involving them early in the planning process can also minimize delays.
Zoning Changes: Unexpected changes in zoning laws or land use regulations could affect the project's feasibility. Mitigation Strategy: Conducting regular reviews of local government plans and maintaining open lines of communication with city planners to anticipate and adapt to changes in zoning or land use policies.
Construction Risks
Contractor Performance: Delays or subpar work from contractors can impact both the budget and timeline. Mitigation Strategy: Vet and select contractors with proven track records. Implement performance bonds or guarantees and establish clear contracts with detailed timelines and quality expectations.
Environmental Issues: Unforeseen environmental issues during construction could cause delays. Mitigation Strategy: Conducting thorough environmental assessments before beginning construction and including environmental risk assessments as part of the project's risk management plan.
Operational Risks
Lease-up Rates: Slower than expected lease-up rates for residential and retail spaces could impact the project's financial model. Mitigation Strategy: Developing a robust marketing strategy targeting the right demographic segments well before completion. Offering pre-leasing incentives and engaging with potential tenants early in the development process.
Maintenance and Operational Issues: Higher than anticipated maintenance and operational costs can affect profitability. Mitigation Strategy: Utilizing high-quality materials and construction techniques to reduce maintenance requirements. Implementing an efficient property management system to handle operational issues promptly and cost-effectively.
X. Conclusions and Recommendations
The feasibility study for the mixed-use development at [Address/Location] by [Your Company Name] concludes that the project is viable and presents a compelling investment opportunity. The development is well-positioned to meet the current and future demand in [City/Region], offering significant potential for profit and positive community impact. It is recommended that [Your Company Name] proceed with securing financing and necessary approvals to move forward with the project as planned.
