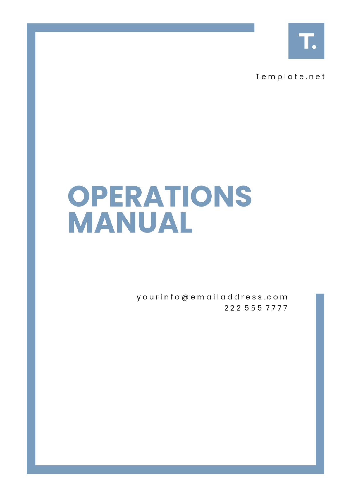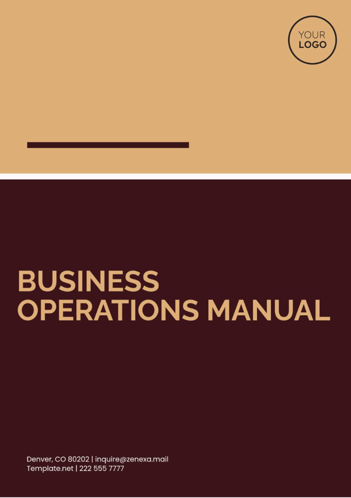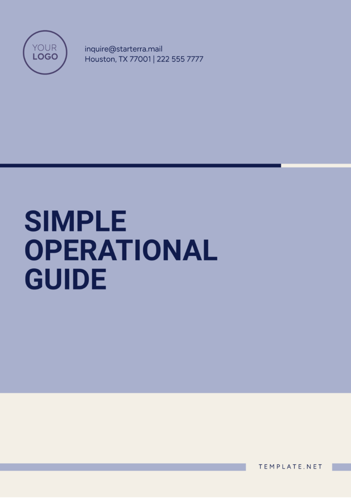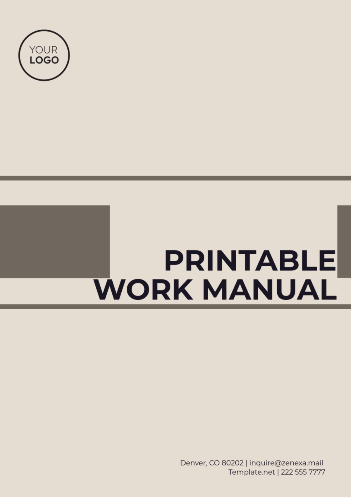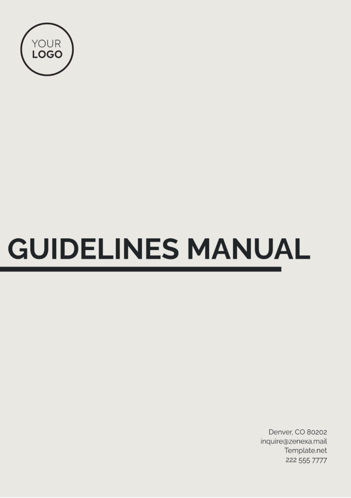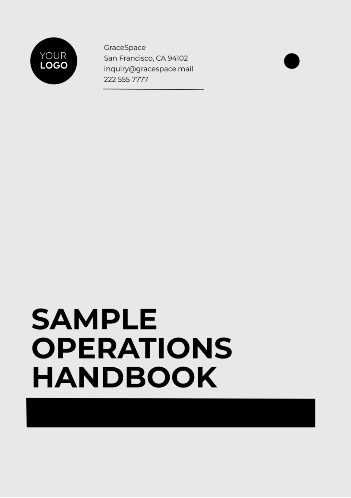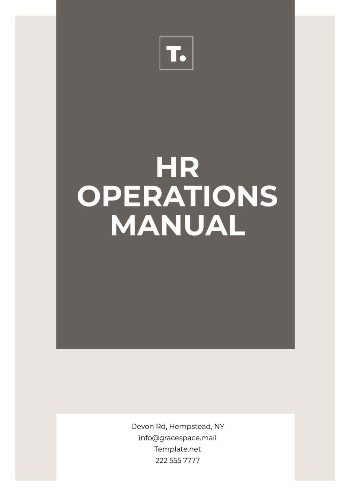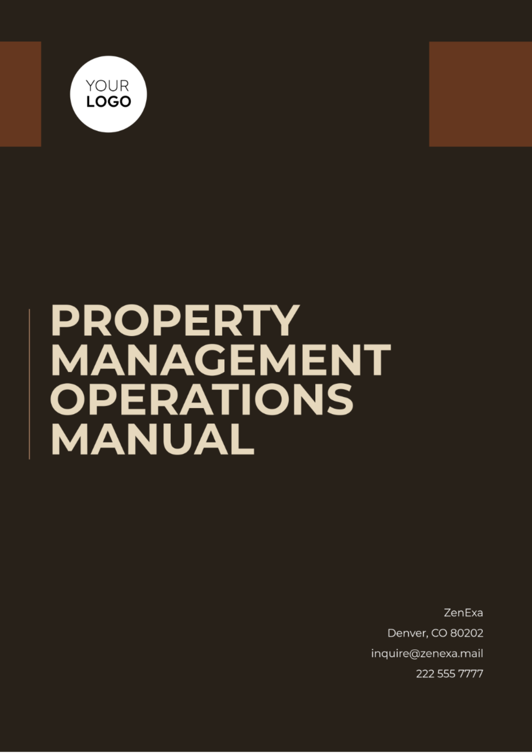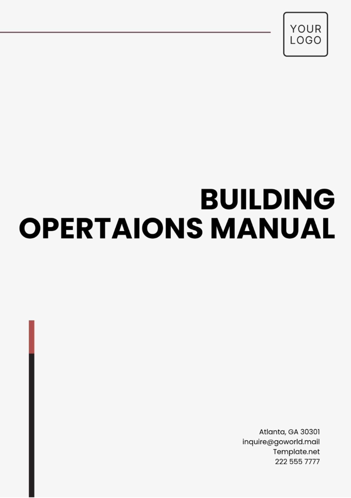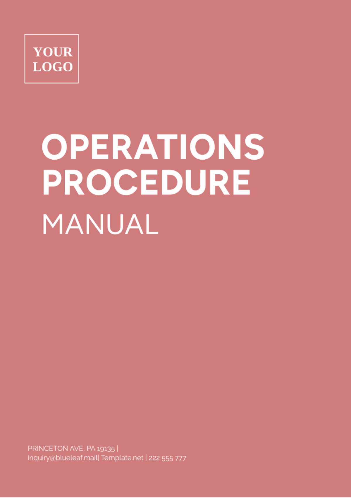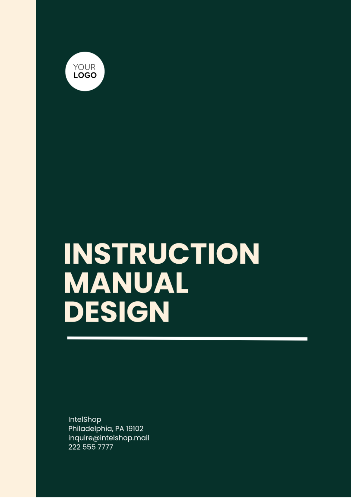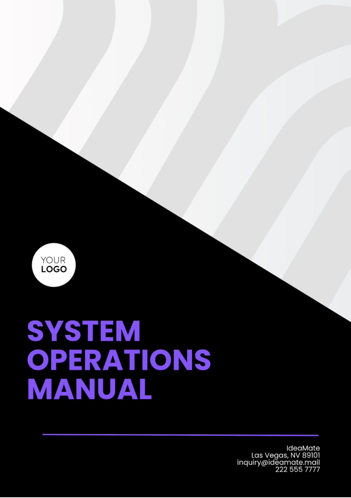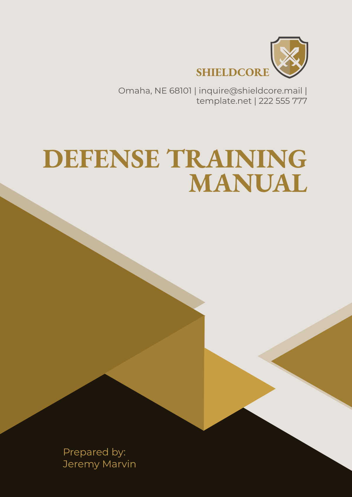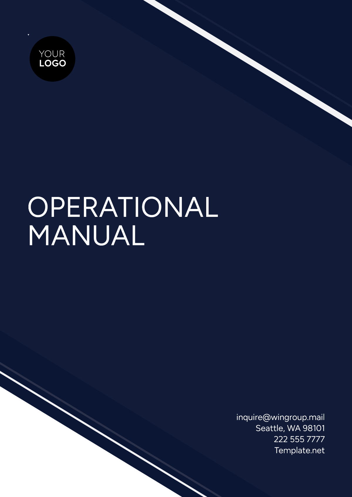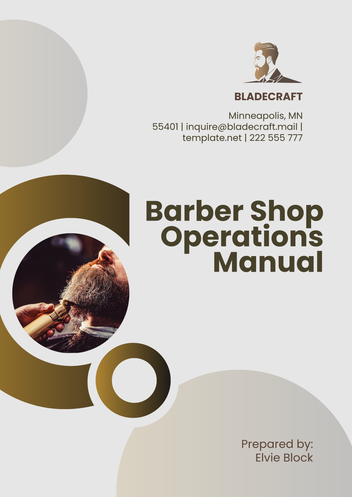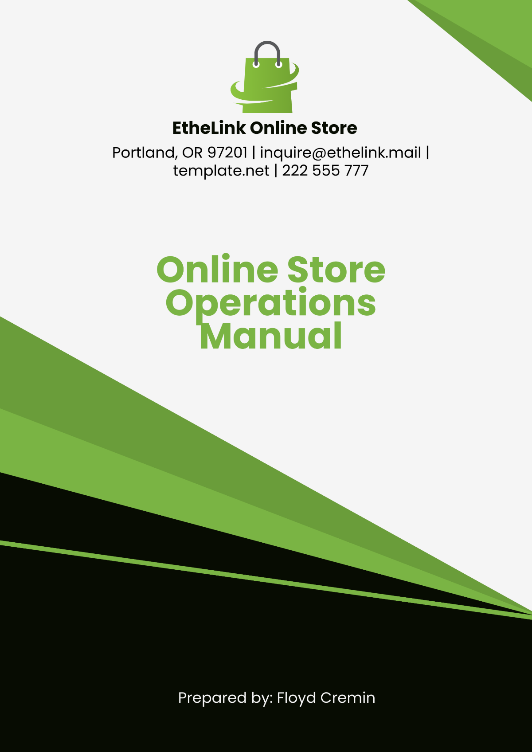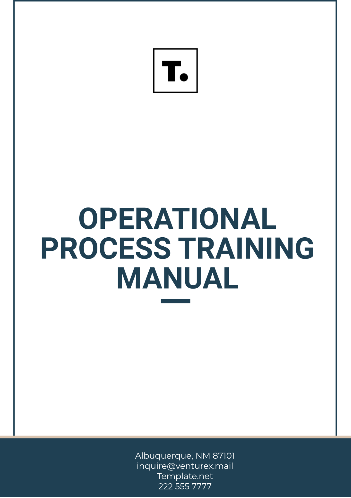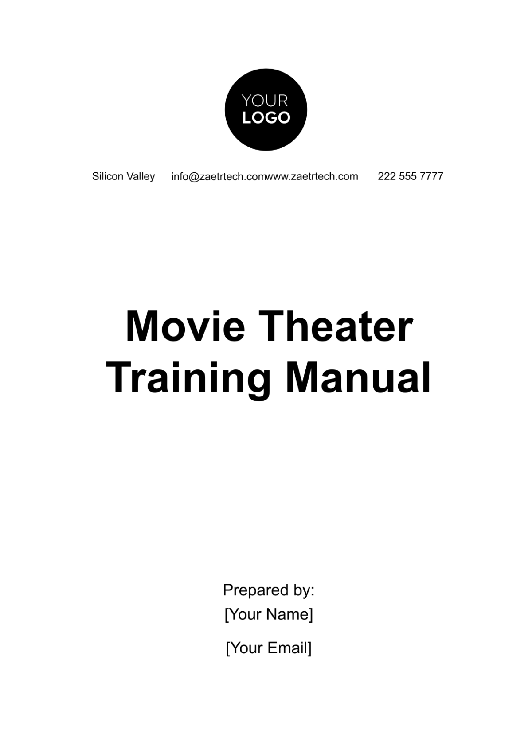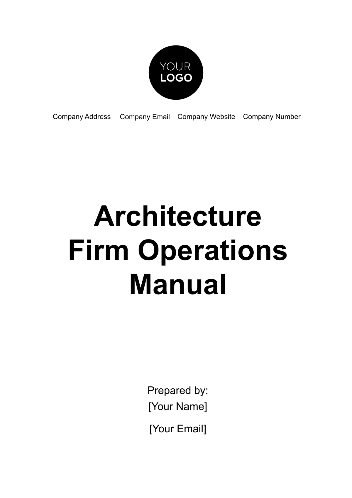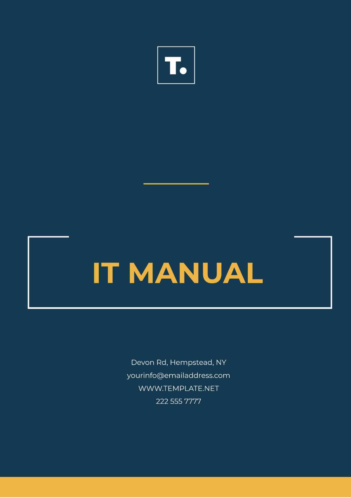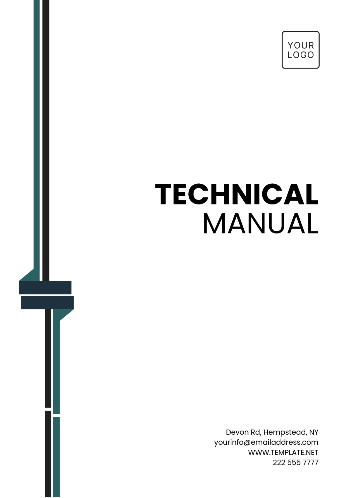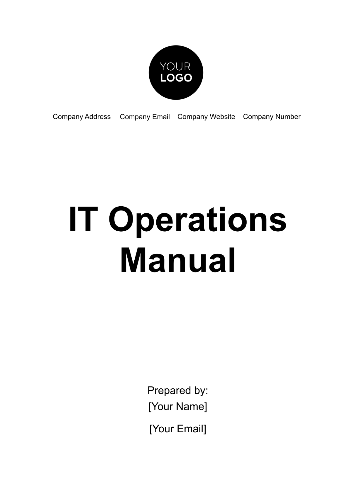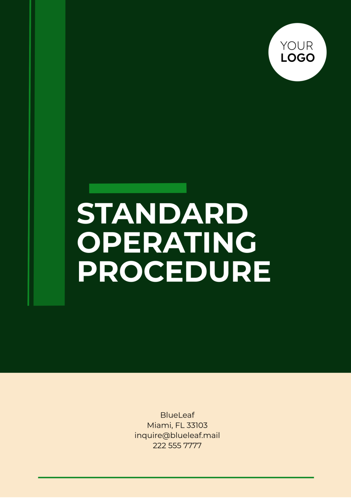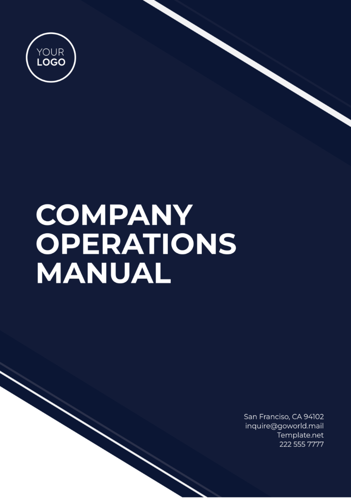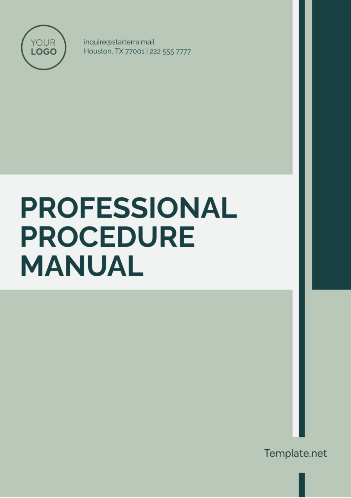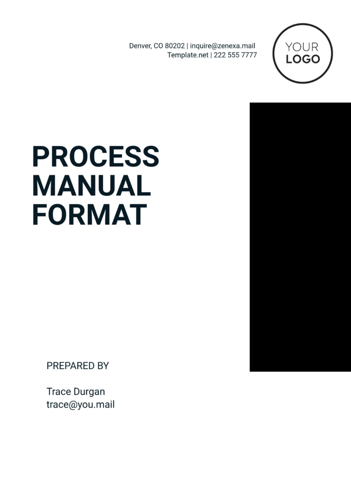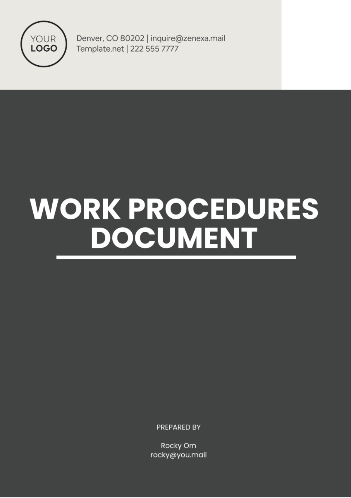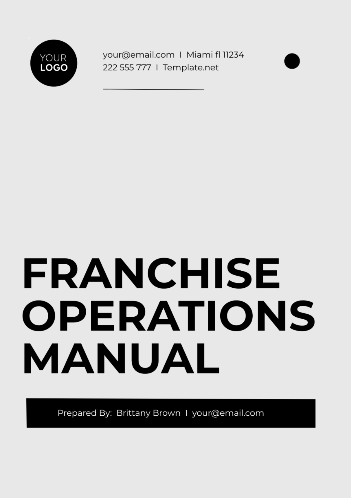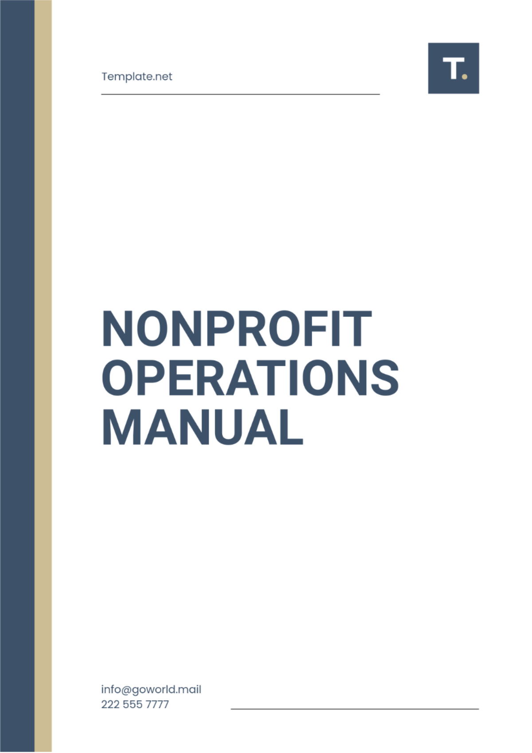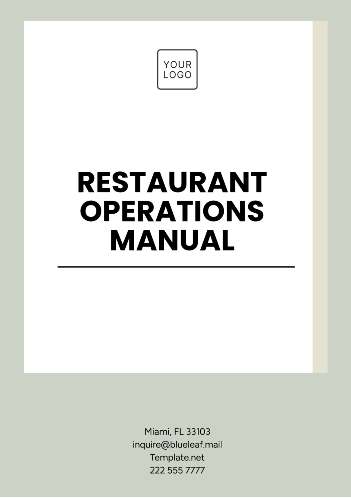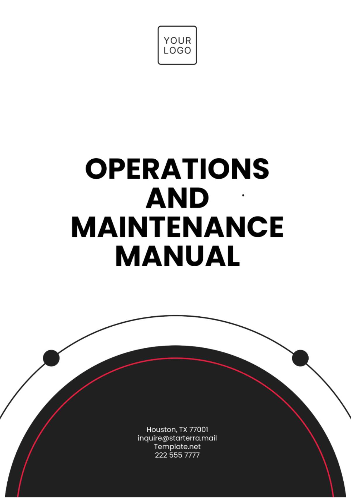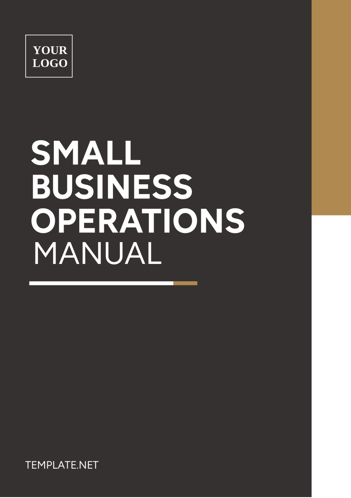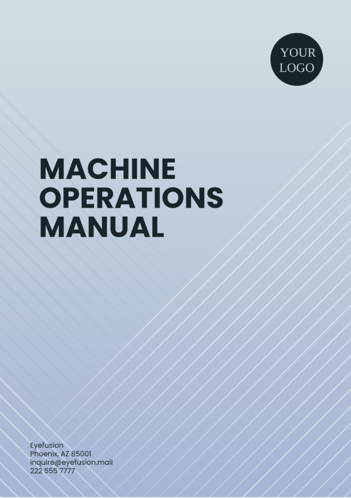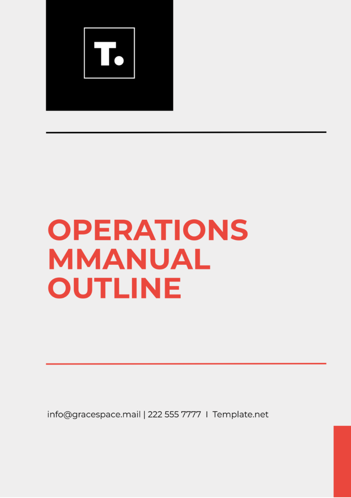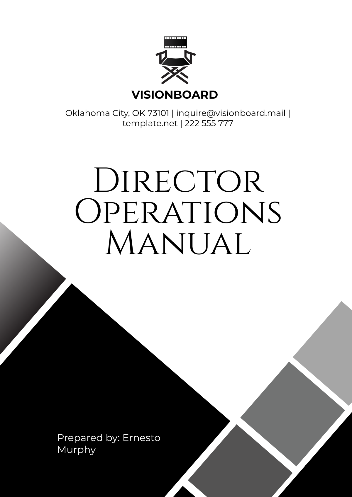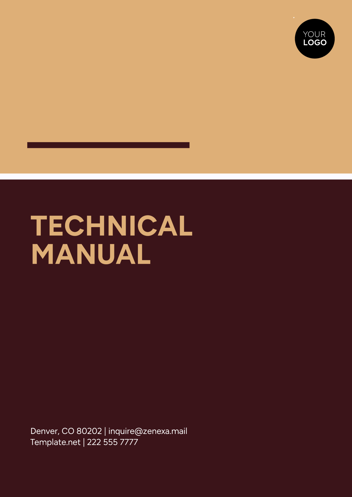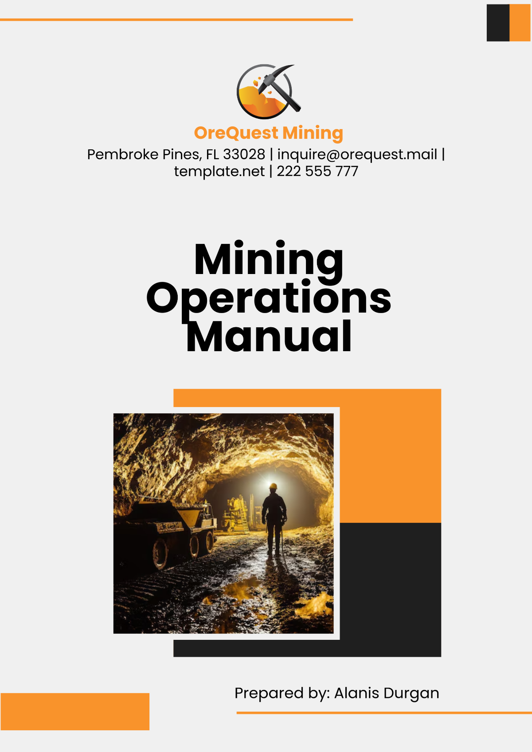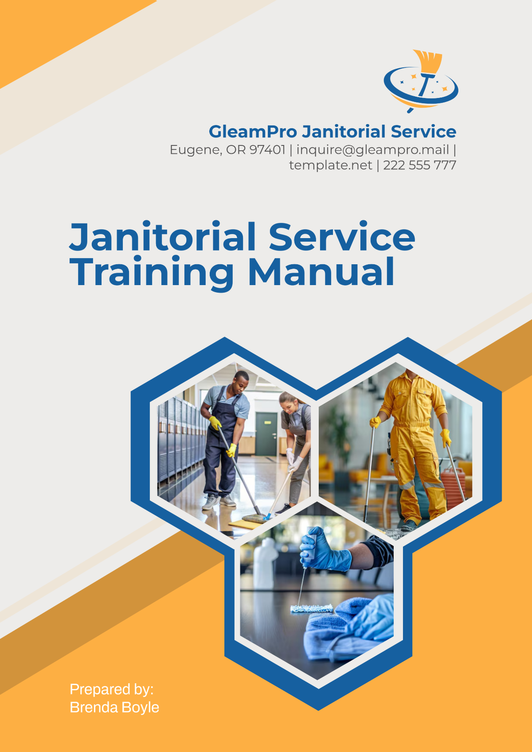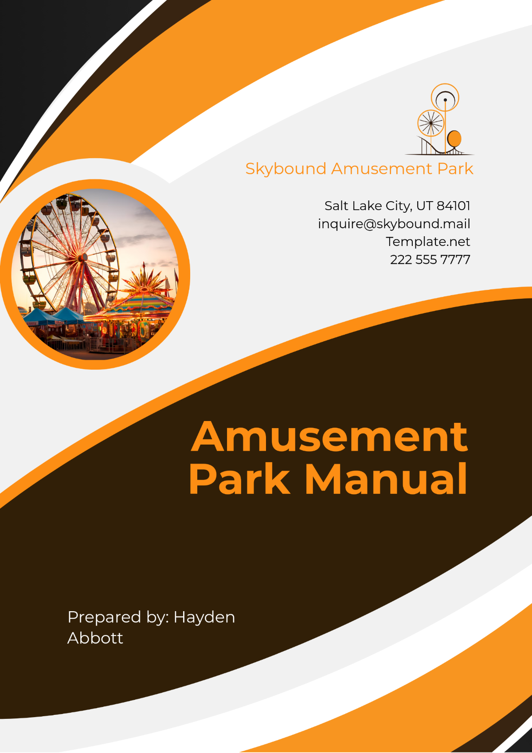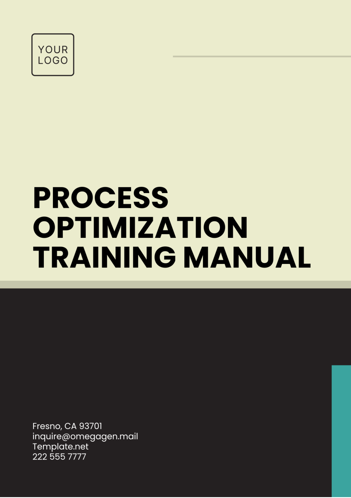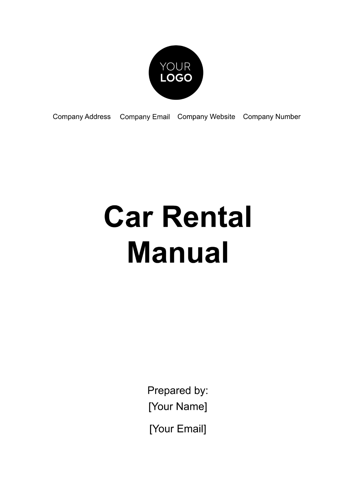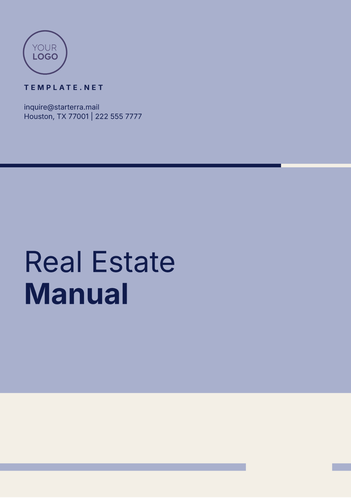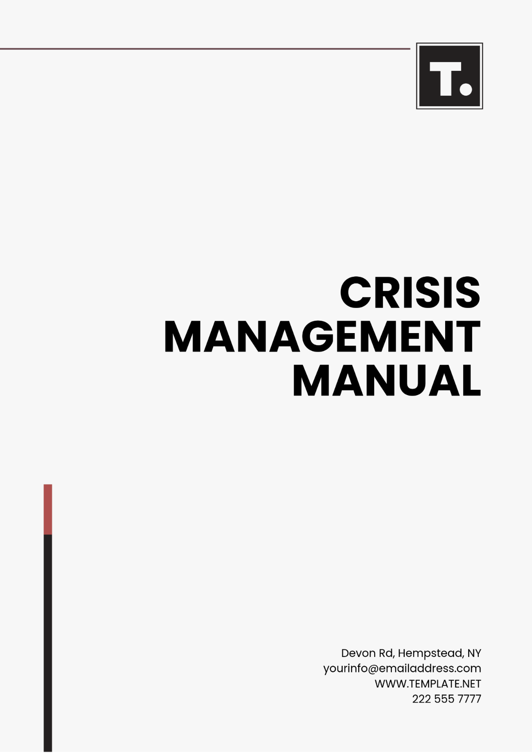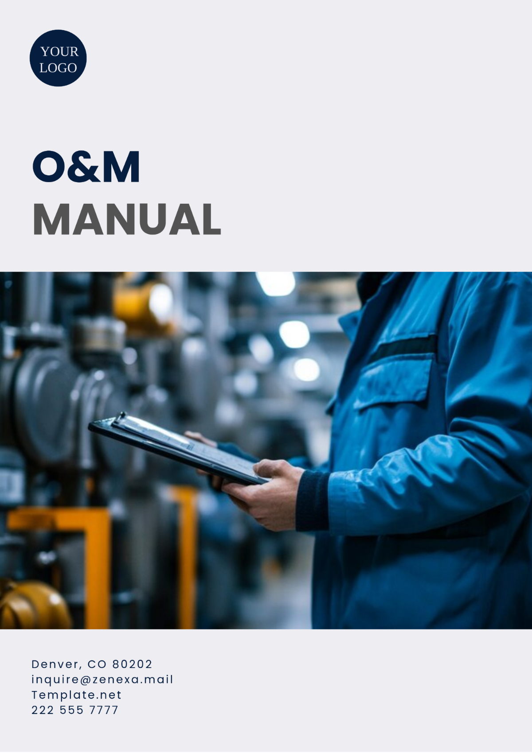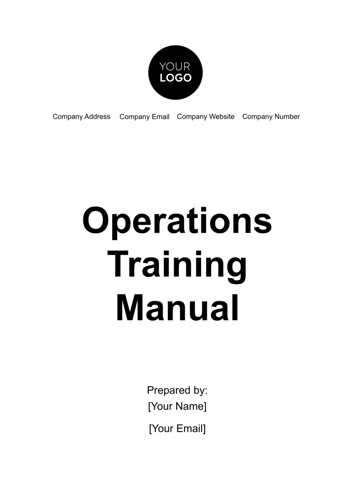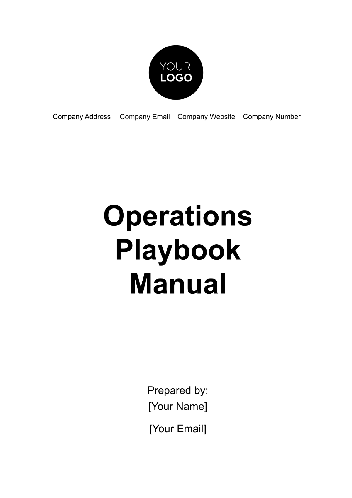Real Estate Building Operations Manual
I. Introduction
A. Purpose of the Operations Manual
Overview
The purpose of this Operations Manual is to provide comprehensive guidelines and procedures for the efficient management and operation of [Your Company Name]'s real estate buildings. It outlines standard operating procedures (SOPs) to ensure the safety, security, and optimal functioning of the property, as well as to maintain tenant satisfaction.
This manual serves as a reference for property managers, maintenance staff, tenants, and other stakeholders involved in the day-to-day operations of the building.Importance of Standard Operating Procedures
Standard operating procedures are crucial for maintaining consistency and quality in building management practices. By establishing clear protocols and guidelines, [Your Company Name] can ensure the smooth operation of its real estate assets, minimize risks, and enhance the overall tenant experience.
B. About [Your Company Name]
Background
[Your Company Name] is a leading real estate management company specializing in the acquisition, development, and operation of commercial and residential properties. Founded in [Year], [Your Company Name] has built a reputation for excellence in property management, emphasizing proactive maintenance, sustainable practices, and tenant satisfaction.Contact Information
Type
Details
Address
[Your Company Address]
Phone
[Your Company Number]
Email
[Your Company Email]
Website
[Your Company Website]
II. Building Overview
A. Building Description
Physical Characteristics
The [Your Company Name] building is a 15-story commercial tower located in downtown [City], boasting modern architectural design and amenities.
It spans approximately 300,000 square feet and features a mix of office spaces, retail units, and dining establishments.
The building's architecture is characterized by sleek glass facades and environmentally-friendly construction materials, including recycled steel and energy-efficient glass panels.
Amenities
Tenants of [Your Company Name] building enjoy a range of amenities designed to enhance their experience and convenience.
Amenity | Description |
|---|---|
Fitness Center | Fully equipped gym with cardio and weight equipment |
Rooftop Terrace | Outdoor recreational space with seating and panoramic views |
Conference Rooms | Meeting spaces available for tenant use |
Parking Garage | Secure underground parking for tenants and visitors |
Building Systems
The building is equipped with state-of-the-art systems to ensure efficient operation and occupant comfort.
Key building systems include:
System | Description |
|---|---|
HVAC | Central heating, ventilation, and air conditioning system with zoned controls for energy efficiency |
Electrical | Modern electrical infrastructure with backup generators for uninterrupted power supply |
Plumbing | Advanced plumbing network with water-saving fixtures and regular maintenance schedules |
Security | Access control system, CCTV surveillance, and 24/7 security personnel for tenant safety |
B. Floor Plans
Layout
The building comprises 15 floors, each with a unique layout catering to diverse tenant needs.
Floor plans range from open-concept office spaces on the lower levels to luxury penthouse apartments on the upper floors.
Emergency Exits
Emergency exits are strategically located throughout the building to ensure quick and safe evacuation in case of emergencies.
Evacuation routes are clearly marked, and emergency exit doors are equipped with panic hardware for easy egress.
III. Tenant Management
A. Leasing Procedures
Tenant Onboarding
New tenants will undergo a thorough onboarding process to familiarize themselves with the building's facilities, rules, and regulations.
The onboarding process includes a welcome package containing essential information such as building access procedures, emergency protocols, and contact details for property management.
Lease Agreements
[Your Company Name] offers flexible leasing options tailored to the needs of commercial and residential tenants.
Lease agreements outline the terms and conditions of tenancy, including rental rates, lease duration, maintenance responsibilities, and dispute resolution procedures.
B. Tenant Services
Maintenance Requests
Tenants can submit maintenance requests through [Your Company Name]'s online portal, by phone, or in person at the building management office.
Maintenance requests are categorized based on urgency, with emergency issues receiving immediate attention and non-urgent requests scheduled for resolution within [number] business days.
Tenant Communication
[Your Company Name] maintains open lines of communication with tenants through regular newsletters, email updates, and community events.
Tenants can also reach out to the property management team directly with questions, concerns, or feedback via email, phone, or in-person meetings.
IV. Facility Maintenance
A. Regular Maintenance
Schedule
Routine maintenance tasks are scheduled on a [weekly/monthly/quarterly] basis to ensure the ongoing upkeep of building systems and amenities.
Maintenance schedules are coordinated by the facilities management team and communicated to tenants in advance to minimize disruptions.
Checklist
A comprehensive maintenance checklist is used to track and prioritize maintenance activities throughout the building.
The checklist includes tasks such as HVAC inspections, plumbing repairs, elevator maintenance, and common area cleaning, with designated staff responsible for each task.
B. Emergency Procedures
Response Plan
[Your Company Name] has established a detailed emergency response plan to address various scenarios, including fires, natural disasters, and security threats.
The response plan outlines specific roles and responsibilities for building staff, evacuation procedures, and protocols for communicating with emergency services and tenants.
Emergency Contacts
An emergency contact list is maintained by the property management team, including contact information for local emergency services, building engineers, and key personnel.
Tenants are provided with access to the emergency contact list and encouraged to keep it handy in case of emergencies.
V. Safety and Security
A. Security Measures
Access Control
Access to the building is tightly controlled through advanced electronic key card systems installed at all entry points. Each tenant is issued a personalized key card that grants them access to designated areas based on their lease agreements and security clearance levels.
Additionally, security personnel are stationed at key access points to monitor entry and exit, verify the identity of visitors, and respond to security concerns or breaches in real-time.
Surveillance
The building is equipped with a comprehensive CCTV surveillance system, comprising high-definition cameras strategically positioned throughout the premises to provide continuous monitoring of critical areas, including lobbies, corridors, parking garages, and loading docks.
Surveillance footage is continuously recorded and stored securely for a predetermined period, allowing for retrospective review in the event of security incidents, unauthorized access, or suspicious activities.
B. Fire Safety
Fire Prevention
[Your Company Name] prioritizes fire prevention through regular inspection, testing, and maintenance of fire detection and suppression systems, including smoke detectors, fire alarms, sprinkler systems, and fire extinguishers.
Furthermore, the building adheres to strict fire safety codes and regulations, with periodic fire risk assessments conducted to identify potential hazards and mitigate fire risks.
Evacuation Procedures
Comprehensive evacuation procedures are in place to ensure the swift and orderly evacuation of occupants in the event of a fire or other emergencies.
Tenants are provided with clear evacuation routes and assembly points, prominently displayed on signage throughout the building. Regular fire drills are conducted to familiarize occupants with evacuation procedures and test the effectiveness of emergency response protocols.
VI. Environmental Sustainability
A. Energy Efficiency
Energy Conservation
[Your Company Name] is committed to reducing energy consumption and minimizing its environmental footprint through the implementation of energy-efficient technologies and sustainable practices.
Initiatives include the installation of LED lighting fixtures throughout the building, which consume significantly less energy than traditional lighting sources, resulting in substantial cost savings and reduced greenhouse gas emissions.
Recycling Program
The building operates a comprehensive recycling program aimed at diverting waste from landfills and promoting resource conservation.
Recycling stations equipped with separate bins for paper, plastic, glass, and metal are conveniently located on each floor, along with clear signage and educational materials to encourage tenants to participate in recycling efforts. Regular audits are conducted to assess recycling compliance and identify opportunities for improvement.
VII. Financial Management
A. Budgeting
Operating Budget
[Your Company Name] develops an annual operating budget to allocate financial resources for building maintenance, utilities, repairs, and other operational expenses.
The budgeting process involves forecasting expenses based on historical data, anticipated changes in operating costs, and planned capital improvements to ensure adequate funding for ongoing operations and maintenance.
Expense Tracking
Robust expense tracking systems are utilized to monitor and analyze expenditure patterns, track budget variances, and identify opportunities for cost optimization and efficiency improvement.
Detailed financial reports are generated regularly to provide stakeholders with visibility into the financial performance of the building and facilitate informed decision-making.
B. Rent Collection
Procedures
[Your Company Name] implements streamlined rent collection procedures to ensure timely receipt of rental payments from tenants.
Tenants are provided with various payment options, including electronic funds transfer, online payment portals, and traditional check payments, to facilitate convenient and secure transactions.
Late Payments
Policies and protocols are established to address instances of late or delinquent rental payments promptly and effectively.
Late payment notices are issued to tenants in accordance with lease agreements, outlining any applicable late fees, penalties, and consequences for non-compliance to encourage timely payment and minimize revenue loss.
VIII. Conclusion
This Operations Manual serves as a comprehensive guide for the efficient management and operation of [Your Company Name]'s real estate buildings. By adhering to the guidelines and procedures outlined in this manual, property managers, maintenance staff, and tenants can work together to ensure the safety, security, and optimal functioning of the building.
With a focus on standard operating procedures, safety protocols, and environmental sustainability, [Your Company Name] remains committed to providing a superior experience for tenants while maintaining operational excellence and financial viability.
As the real estate landscape evolves, [Your Company Name] will continue to update and refine this manual to reflect best practices, regulatory changes, and advancements in technology, ensuring that our buildings remain safe, efficient, and desirable places to live, work, and do business.
Thank you for your dedication to upholding the standards of [Your Company Name] and contributing to the success of our real estate portfolio.
