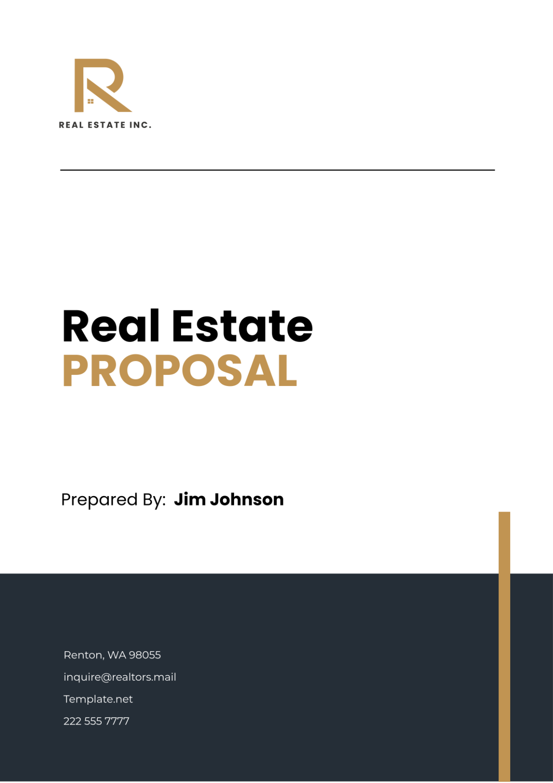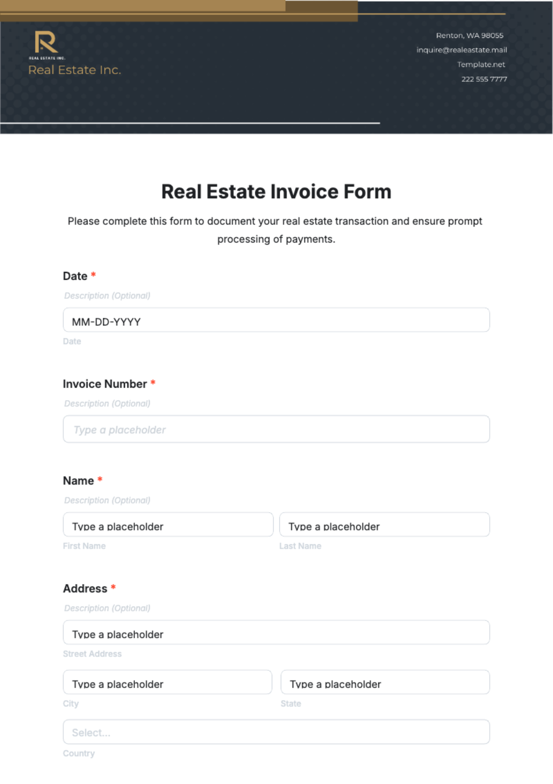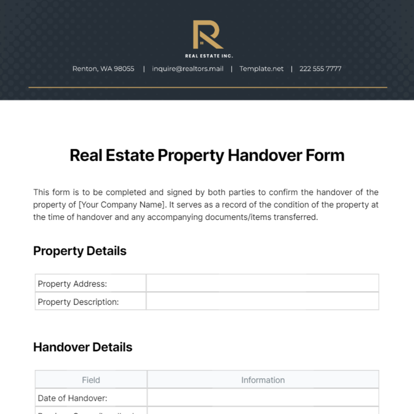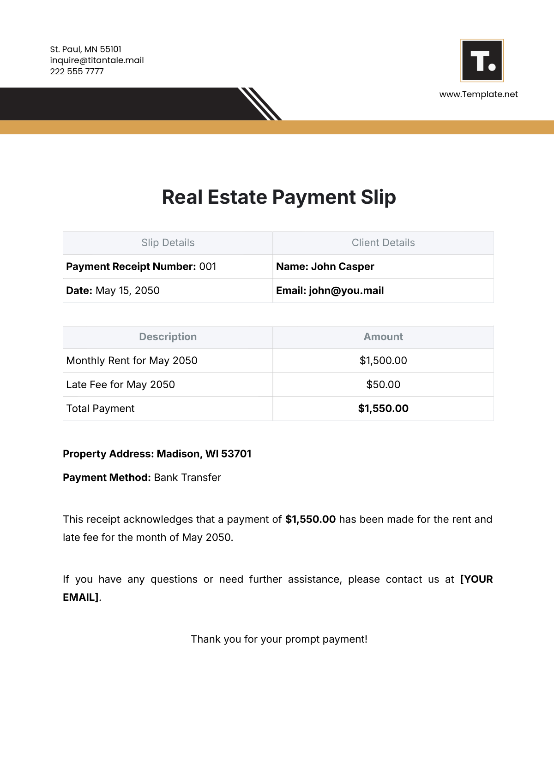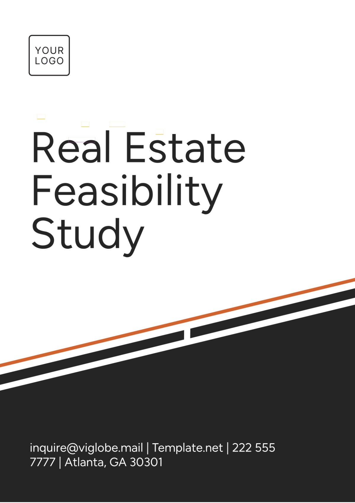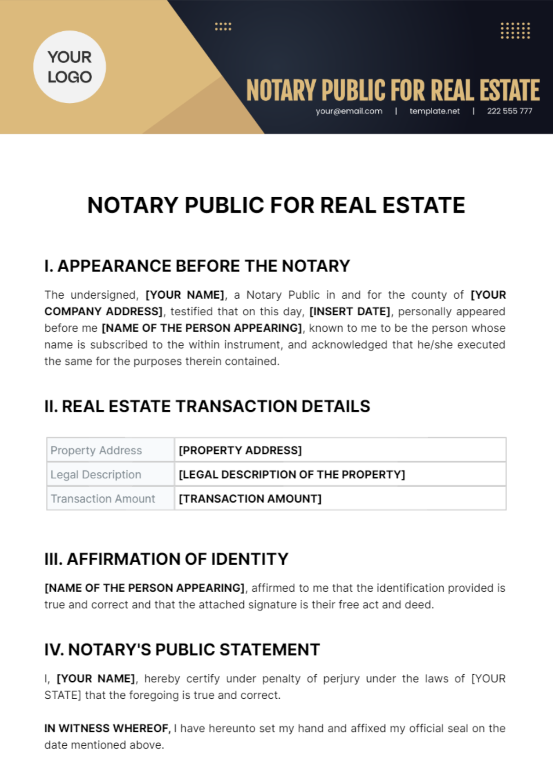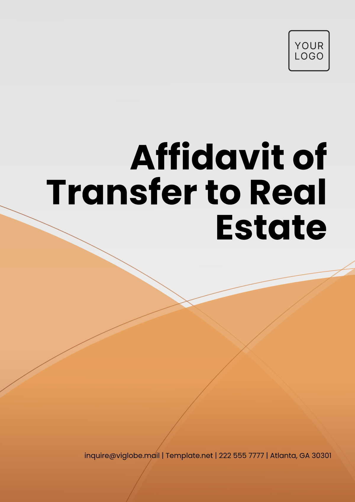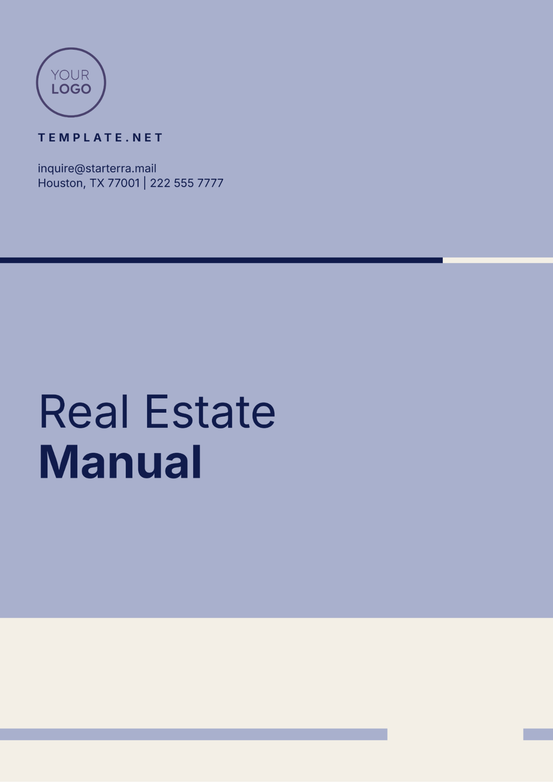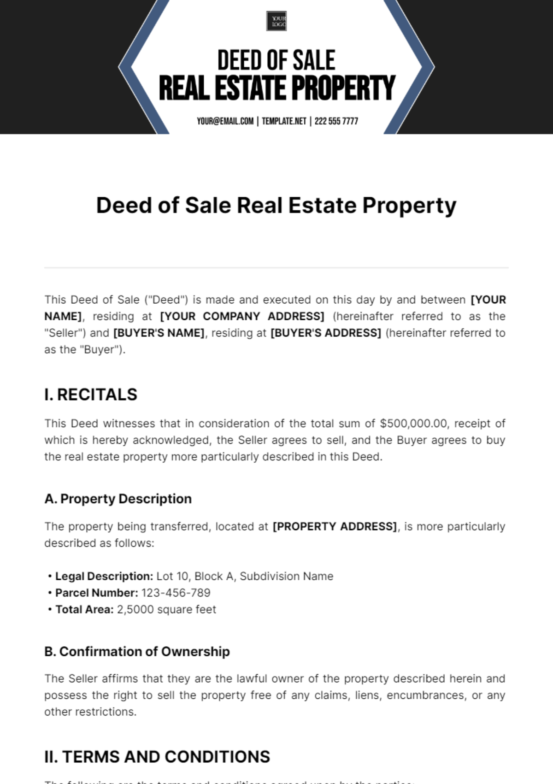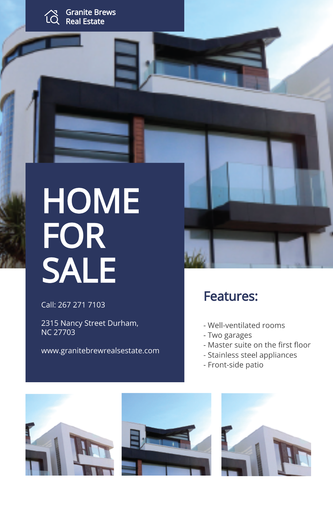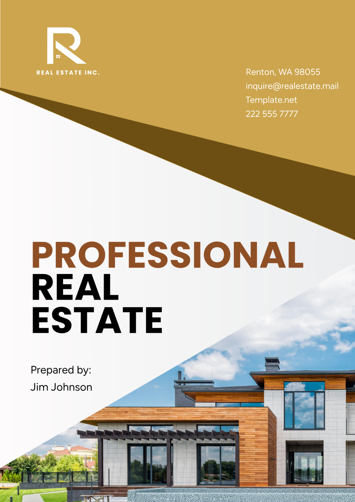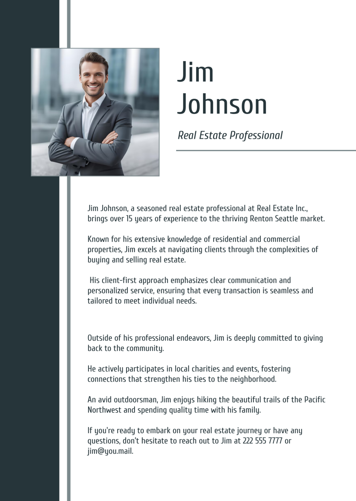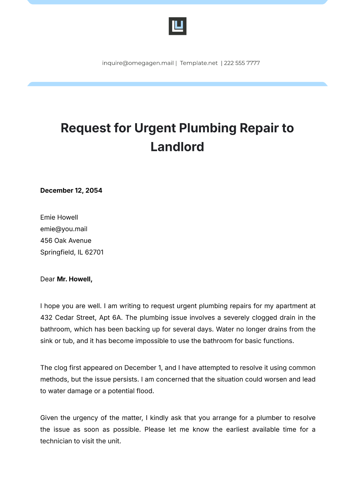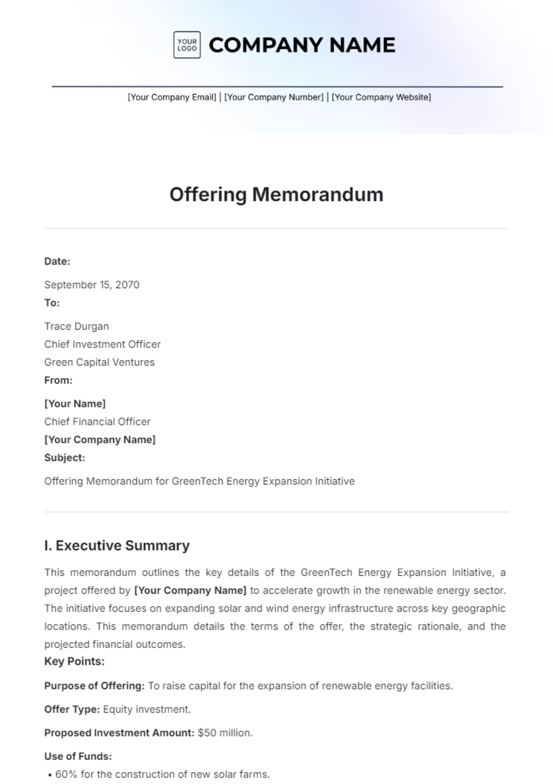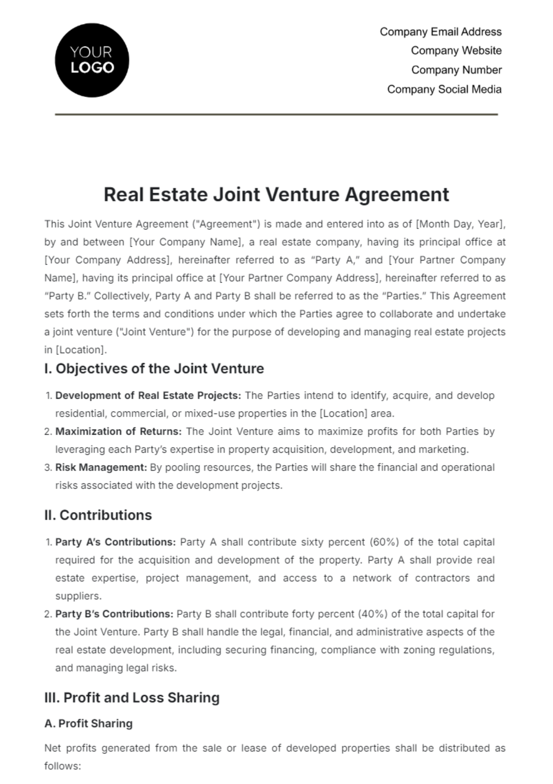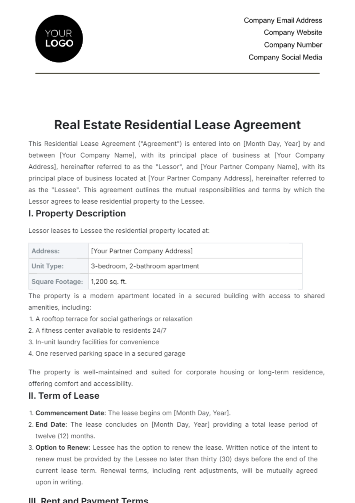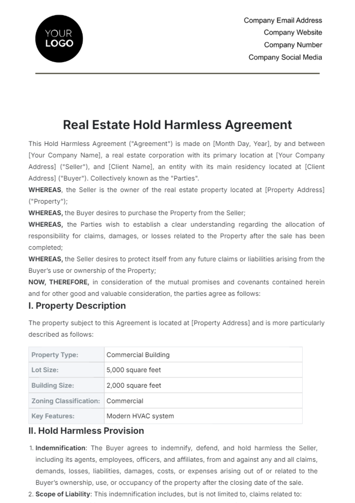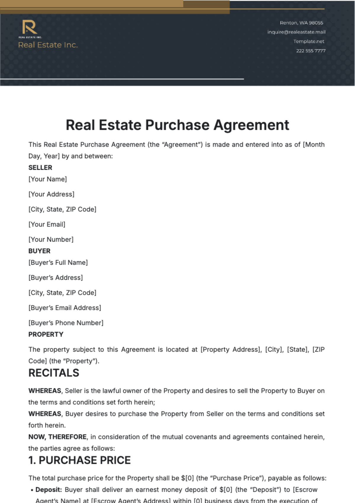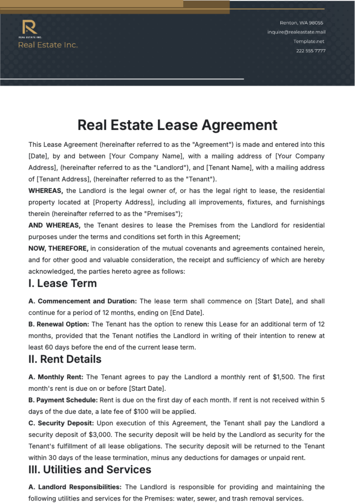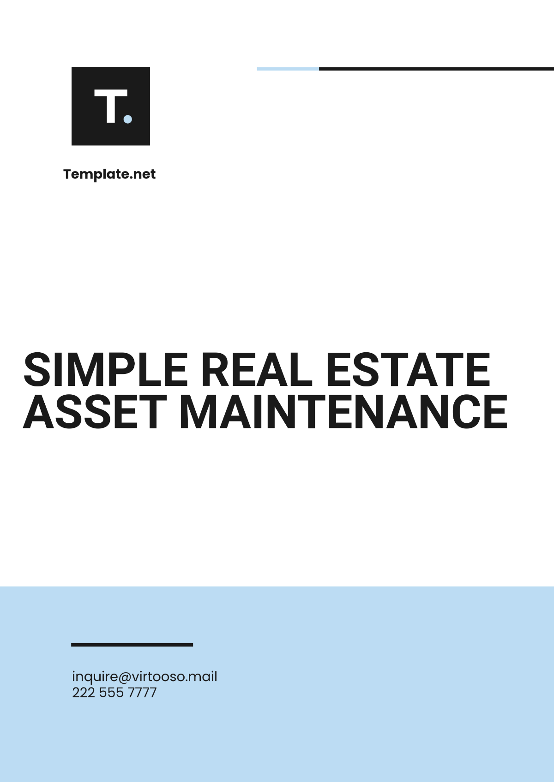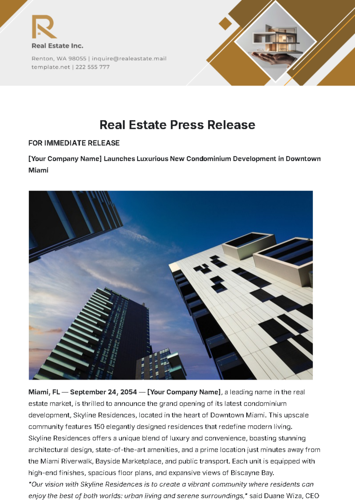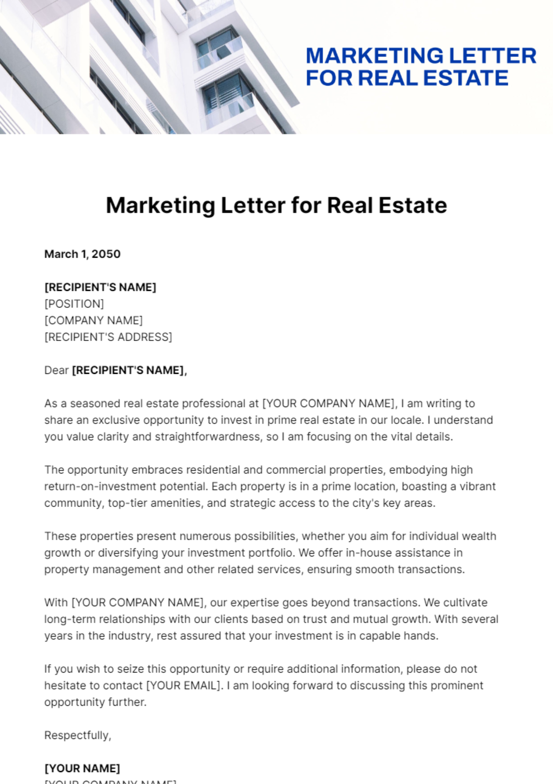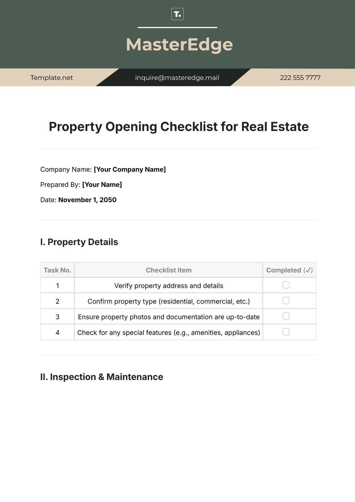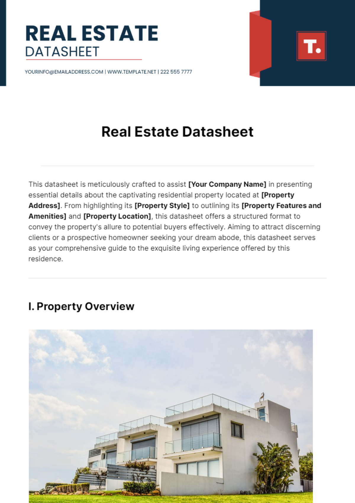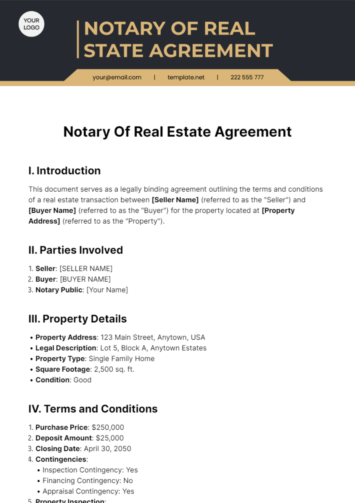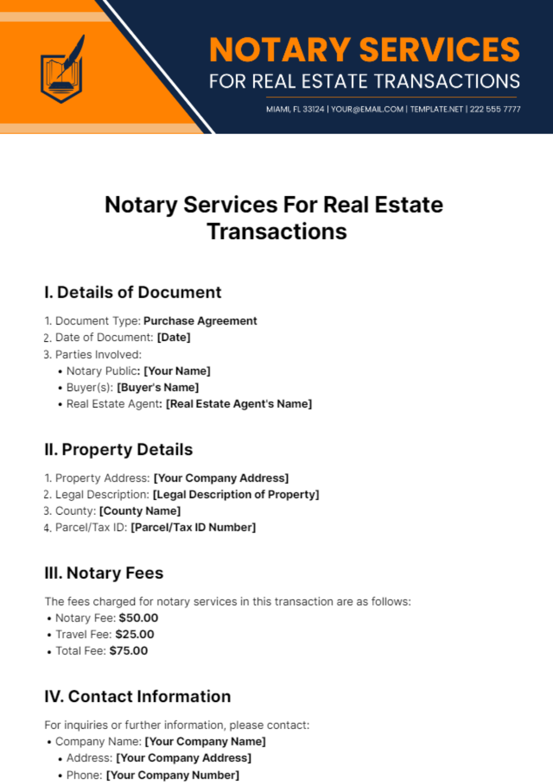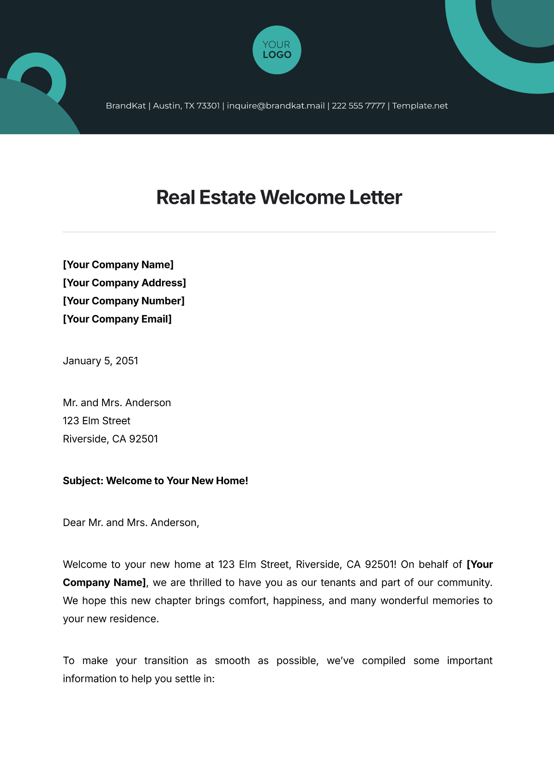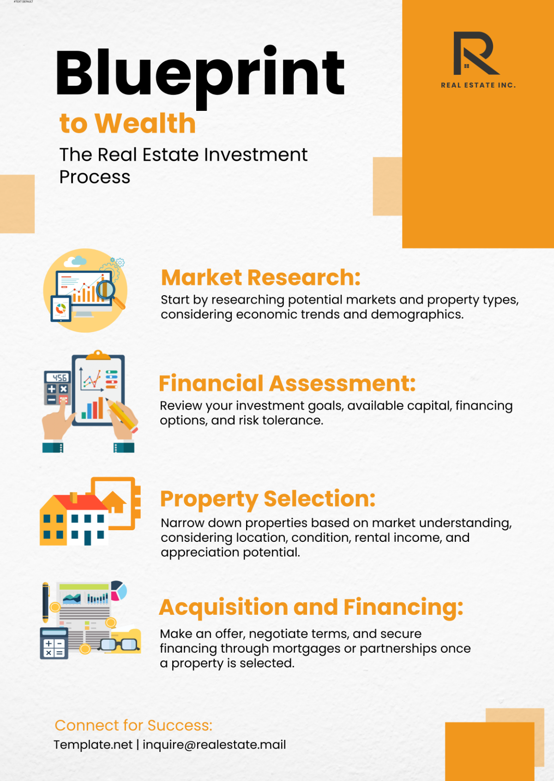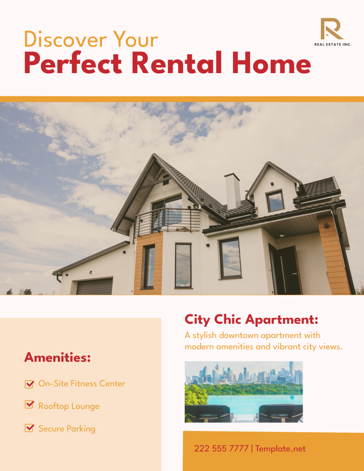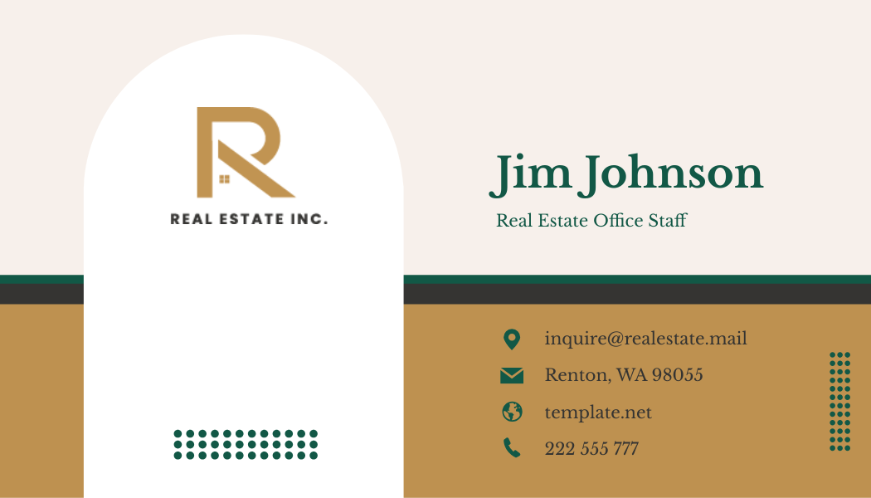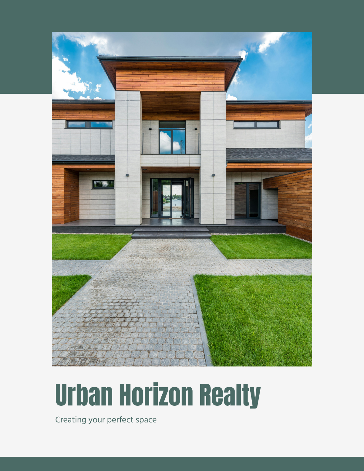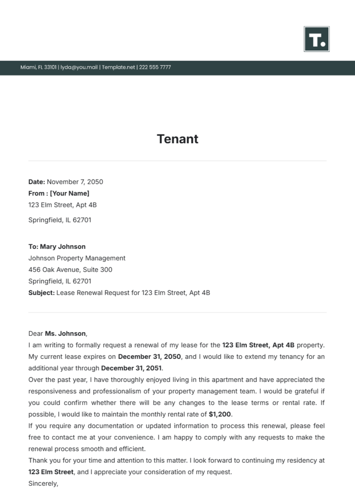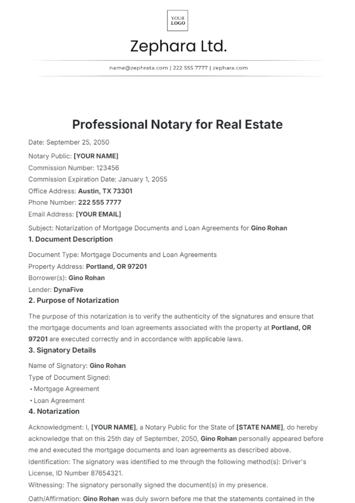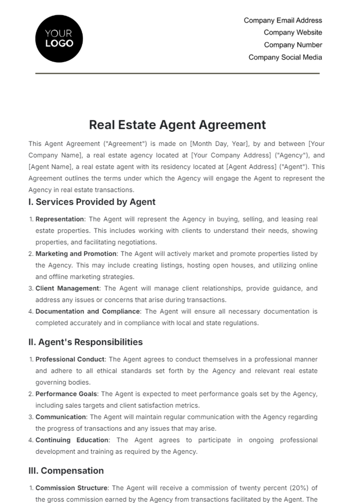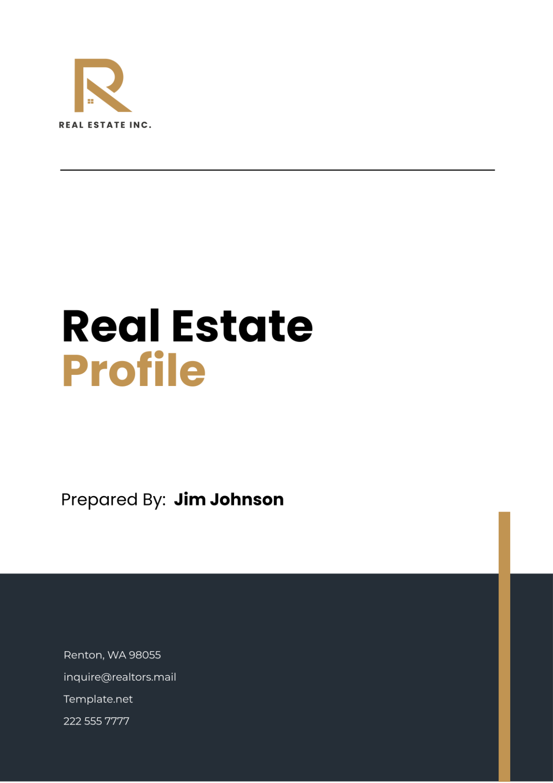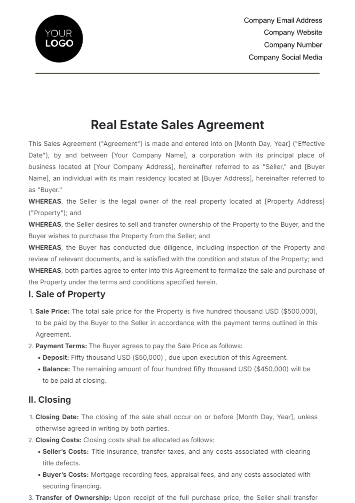Real Estate Development Project User Guide
I. Introduction
A. Overview
Purpose of the User Guide
The [Your Company Name] Real Estate Development Project User Guide serves as a comprehensive resource for all stakeholders involved in the project, including investors, contractors, property managers, and residents. It aims to provide detailed information and instructions to ensure a smooth and successful development process from inception to completion.
Scope of the Real Estate Development Project
The scope of the project encompasses the development of a mixed-use complex known as "Greenview Heights" located in the bustling downtown district of [City], at the intersection of Main Street and Park Avenue. This ambitious project aims to transform a vacant lot into a vibrant hub of activity, comprising residential, commercial, and recreational spaces.
B. Project Team
[Your Company Name] - Developer
[Your Company Name] is responsible for overseeing the entire development process, including planning, design, construction, and property management. Our team of experienced professionals ensures that each aspect of the project is executed to the highest standards.
[Architectural Firm Name]
[Architectural Firm Name] is tasked with creating innovative and functional designs that align with the project objectives and local regulations. Their expertise in architectural design enhances the aesthetic appeal and functionality of the development.
[Engineering Firm Name]
[Engineering Firm Name] provides expertise in structural, mechanical, electrical, and plumbing engineering to ensure the safety and efficiency of the development. Their technical knowledge and attention to detail contribute to the overall success of the project.
[Construction Company Name]
[Construction Company Name] is responsible for executing the construction phase according to the approved plans and schedules. Their skilled workforce and commitment to quality craftsmanship are essential for bringing the project to fruition.
II. Getting Started
A. Project Overview
Location
The [Your Company Name] Real Estate Development Project is situated at [Project Location], providing convenient access to [Local Amenities, Landmarks, etc.]. Its prime location offers residents and tenants easy access to transportation, shopping, dining, and entertainment options.
Objectives
The primary objectives of the project include:
Enhancing Community Connectivity: The project aims to create a vibrant and connected community by integrating pedestrian-friendly pathways, public spaces, and amenities that encourage social interaction and engagement among residents and visitors.
Sustainable Development Practices: Sustainability is a core focus of the project, with objectives to incorporate green building principles, energy-efficient technologies, and environmentally conscious design strategies to minimize the project's carbon footprint and enhance long-term environmental stewardship.
Economic Development and Revitalization: The project seeks to contribute to local economic growth and revitalization efforts by attracting businesses, creating job opportunities, and fostering a dynamic urban environment that promotes entrepreneurship, innovation, and economic prosperity for the surrounding community.
Timeline
The development timeline is as follows:
Phase | Duration |
|---|---|
Planning | [Duration] |
Design | [Duration] |
Construction | [Duration] |
Property Management | [Duration] |
The timeline is subject to change based on factors such as weather conditions, regulatory approvals, and unforeseen challenges. Regular updates will be provided to stakeholders to ensure transparency and accountability.
Key Stakeholders
The key stakeholders involved in the project include:
Local Government Authorities: Responsibilities include regulatory approvals, permitting, and oversight to ensure compliance with zoning ordinances, building codes, and environmental regulations. They play a vital role in facilitating the development process and ensuring the project's alignment with community goals and objectives.
Community Residents and Organizations: Responsibilities include providing input, feedback, and support for the project, as well as advocating for the interests and needs of the local community. Their engagement is essential for fostering positive relationships, addressing concerns, and promoting a sense of ownership and pride in the development.
Financial Partners and Investors: Responsibilities include providing funding, investment capital, and financial resources to support the project's development and implementation. Their expertise in real estate financing and investment strategies is crucial for securing project financing, managing financial risk, and ensuring the project's financial viability and success.
B. Accessing Project Documentation
Online Portal
Stakeholders can access project documentation, including plans, reports, and updates, through the [Your Company Name] online portal. Access credentials will be provided upon request, ensuring secure and convenient access to essential information.
Shared Drives
Shared drives containing project files are available for collaboration and document sharing among project team members. Access permissions are managed by the project administrator to safeguard sensitive information and facilitate efficient communication.
Physical Copies
Physical copies of important project documents are available upon request at the [Your Company Name] office during business hours. Please contact [Your Company Name] to arrange pickup or delivery, ensuring that stakeholders have access to essential documentation in both digital and physical formats.
III. Project Details
A. Design and Planning
Architectural Concept
The architectural concept for the [Your Company Name] Real Estate Development Project embodies modern elegance with a focus on sustainability and functionality. It integrates clean lines, natural light, and green spaces to create a welcoming environment that harmonizes with the surrounding landscape.
Site Plan
The site plan illustrates the thoughtful layout of the development, featuring pedestrian-friendly pathways, landscaped gardens, and designated recreation areas. It maximizes green space while optimizing building placement to enhance privacy and views for residents.
Floor Plans
The floor plans offer versatile living and working spaces designed to meet the diverse needs of occupants. From cozy studio apartments to spacious commercial units, each layout prioritizes comfort, convenience, and efficiency.
Renderings
Renderings showcase the project's architectural vision, depicting sleek facades, inviting interiors, and vibrant community spaces. They capture the essence of modern urban living, inspiring excitement and anticipation among stakeholders.
B. Engineering Specifications
Structural Design
The structural design of the [Your Company Name] Real Estate Development Project incorporates robust materials and advanced engineering techniques to ensure durability and resilience. It complies with rigorous safety standards to withstand seismic activity and extreme weather conditions.
Mechanical, Electrical, and Plumbing (MEP) Systems
The MEP systems are meticulously designed to deliver optimal performance and energy efficiency. From high-efficiency HVAC systems to water-saving fixtures, every element is selected to minimize environmental impact and operating costs.
Environmental Considerations
Environmental sustainability is a guiding principle throughout the project. Green building features such as solar panels, rainwater harvesting systems, and native landscaping are integrated to reduce carbon emissions and promote eco-friendly living practices.
IV. Property Management
A. Handover Process
Acceptance Criteria
The handover process involves rigorous inspections to ensure that every aspect of the development meets stringent quality standards. From structural integrity to finishing details, thorough checks are conducted to guarantee a flawless transition to occupancy.
Documentation Required
Documentation required for the handover process includes essential permits, certificates, and warranties. As-built drawings, warranty information, and inspection reports are compiled to provide a comprehensive record of the development's construction and compliance.
Warranty Information
Warranty information is provided to residents, outlining coverage for structural components, appliances, and building systems. It offers peace of mind, ensuring that any unforeseen issues are promptly addressed by the developer or designated contractors.
B. Facilities Management
Common Areas
Common areas are meticulously maintained to create an inviting atmosphere for residents and visitors. Regular cleaning, landscaping, and maintenance activities ensure that communal spaces remain pristine and welcoming.
Utilities Management
Utilities management focuses on optimizing energy and water usage through efficient systems and conservation measures. Smart metering, energy-efficient appliances, and water-saving fixtures help minimize environmental impact while reducing utility costs.
Emergency Procedures
Comprehensive emergency procedures are established to safeguard residents and property assets. Emergency evacuation plans, fire safety protocols, and security measures are implemented to ensure a swift and coordinated response to any unforeseen events.
C. Resident Resources
Resident Handbook
The resident handbook serves as a valuable resource, providing essential information on community policies, procedures, and services. It covers topics such as leasing guidelines, amenity usage rules, and emergency contact details to assist residents in navigating their living experience.
Community Guidelines
Community guidelines promote a harmonious living environment by outlining expectations for behavior and conduct. Respect for neighbors, adherence to noise regulations, and proper disposal of waste are among the key principles emphasized to foster a sense of community and mutual respect.
Maintenance Requests
Residents can easily submit maintenance requests through [Your Company Name]'s online portal or designated communication channels. Prompt response and resolution of maintenance issues ensure that residents enjoy a hassle-free living experience, with their comfort and satisfaction being top priorities.
IV. Property Management
A. Handover Process
Acceptance Criteria
The handover process involves thorough inspections conducted by qualified professionals to ensure that all aspects of the development meet the predefined acceptance criteria. This includes checks for compliance with building codes, quality of workmanship, functionality of systems, and completion of finishing details.
Documentation Required
Essential documentation required for the handover process includes:
Document | Description |
|---|---|
Certificate of Occupancy | Official approval for occupancy from local authorities. |
As-Built Drawings | Updated drawings reflecting any changes made during construction. |
Warranty Information | Details of warranties for building systems and components. |
Inspection Reports | Reports documenting inspections and compliance with building codes. |
Warranty Information
Warranty information is provided to residents, detailing coverage for structural elements, mechanical systems, appliances, and finishes. This ensures that any defects or issues arising post-occupancy are promptly addressed under the terms of the warranty.
B. Facilities Management
Common Areas
Common areas are meticulously maintained to uphold cleanliness, safety, and functionality standards. Regular cleaning, landscaping, and maintenance activities are conducted to create an inviting atmosphere for residents and visitors alike.
Utilities Management
Utilities management focuses on optimizing the efficiency of energy, water, and other essential services. This includes implementing energy-efficient systems, monitoring utility usage, and promoting conservation measures to minimize environmental impact and operational costs.
Emergency Procedures
Comprehensive emergency procedures are established to ensure the safety and well-being of residents and property. Emergency evacuation plans, fire safety protocols, and security measures are in place to facilitate a swift and coordinated response to any unforeseen events.
C. Resident Resources
Resident Handbook
The resident handbook serves as a comprehensive guide, providing residents with essential information on community policies, procedures, and resources. It covers topics such as leasing guidelines, amenity usage rules, emergency contacts, and community services to support residents in their daily living.
Community Guidelines
Community guidelines outline expectations for resident behavior and conduct within the development. This includes rules regarding noise levels, pet policies, parking regulations, waste management, and common area usage to promote a harmonious and respectful living environment.
Maintenance Requests
Residents can easily submit maintenance requests through [Your Company Name]'s designated platform or communication channels. Prompt response and resolution of maintenance issues are ensured to uphold resident satisfaction and maintain the quality of living standards within the development.
V. Support and Resources
A. Frequently Asked Questions (FAQs)
Common Inquiries
FAQs address common inquiries related to leasing, amenities, maintenance, and community guidelines. They provide residents with quick and accessible answers to commonly encountered questions, facilitating efficient communication and problem resolution.
Troubleshooting Guide
A troubleshooting guide offers step-by-step instructions for resolving common issues or concerns that residents may encounter. From appliance malfunctions to utility disruptions, the guide provides practical solutions to assist residents in troubleshooting and resolving minor issues independently.
B. Customer Support
Contact Information
Residents can contact [Your Company Name]'s customer support team for assistance with inquiries, concerns, or requests. Contact information, including phone numbers, email addresses, and office hours, is provided for easy access to support services.
Service Hours
Service hours indicate the availability of customer support services to assist residents during designated times. Residents are encouraged to reach out during service hours for prompt assistance with their inquiries or requests.
Escalation Procedures
Escalation procedures outline the process for escalating unresolved issues or concerns to higher levels of management for further review and resolution. This ensures that resident concerns are addressed promptly and effectively, with appropriate follow-up actions taken to achieve satisfactory outcomes.
VI. Appendix
A. Glossary
Term | Definition |
|---|---|
Certificate of Occupancy | Official document issued by local authorities, indicating that a building meets all applicable building codes and regulations and is safe for occupancy. |
As-Built Drawings | Revised construction drawings reflecting any changes made during the construction process, providing an accurate representation of the completed development. |
Warranty Information | Details of warranties provided for various building systems, components, and appliances, outlining coverage, terms, and conditions for repair or replacement. |
Inspection Reports | Reports documenting the results of inspections conducted throughout the construction process, highlighting compliance with building codes and quality standards. |
B. Forms and Templates
Maintenance Request Form
The Maintenance Request Form is used by residents to submit requests for maintenance or repairs within their units or common areas. It includes fields for residents to provide details of the issue, location, and urgency, enabling property management staff to prioritize and address requests promptly.
Incident Report Template
The Incident Report Template is used to document any incidents or accidents that occur within the development, such as property damage, injuries, or safety hazards. It includes fields to record the date, time, location, description of the incident, involved parties, and actions taken, ensuring accurate documentation for follow-up and resolution.
