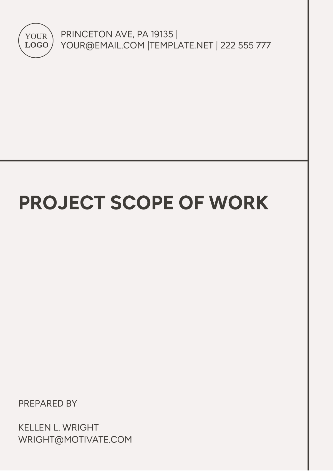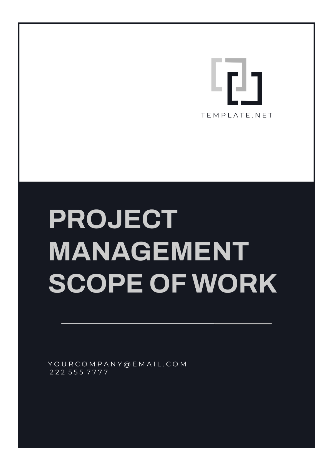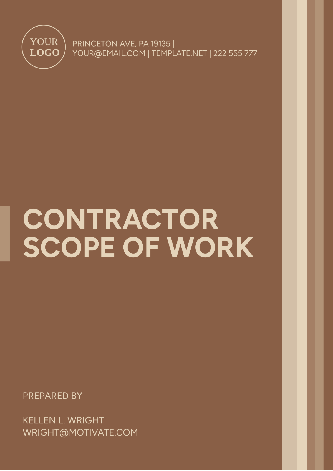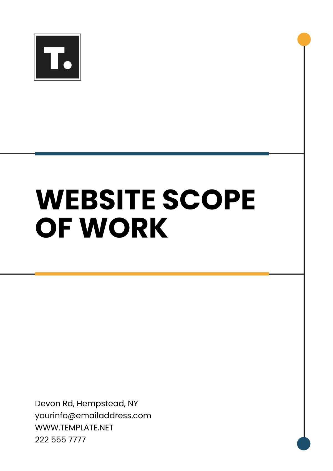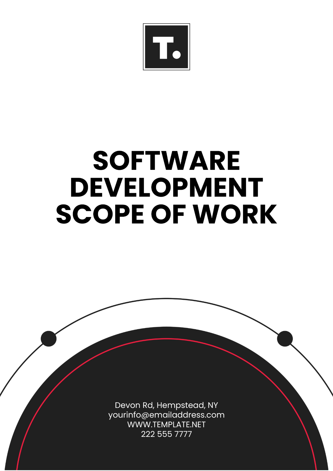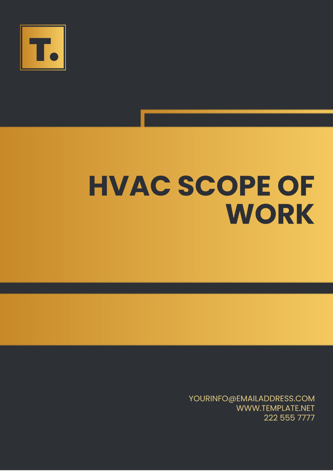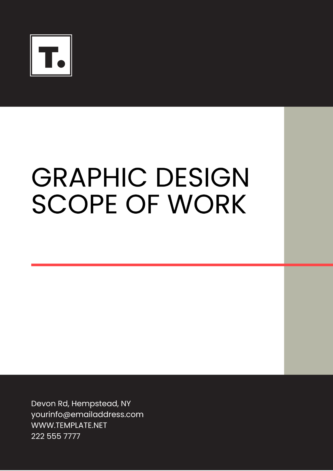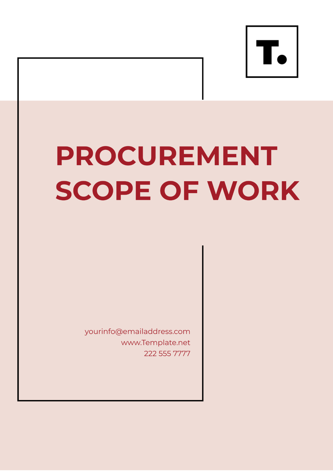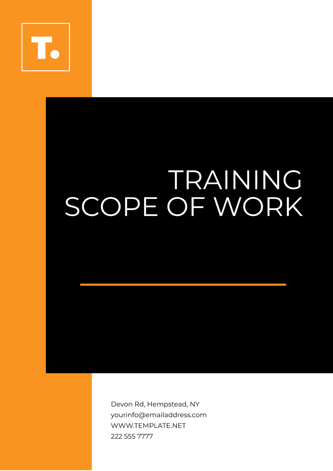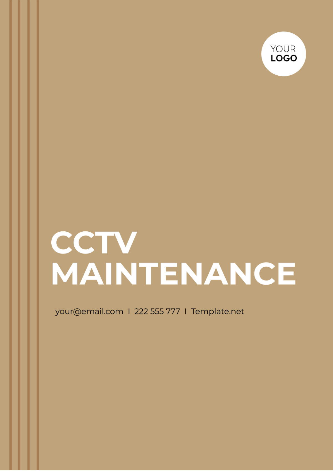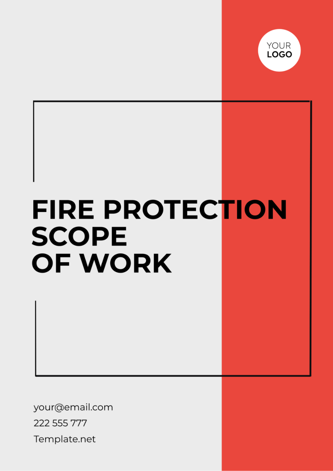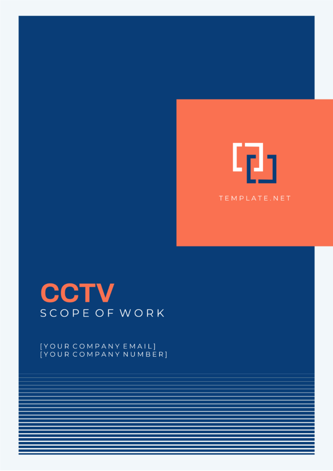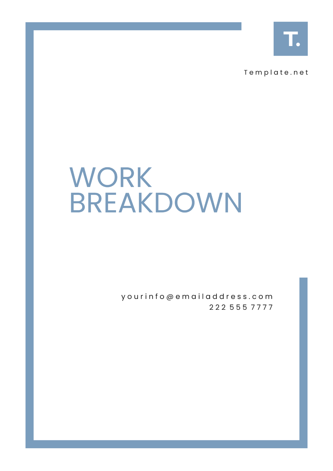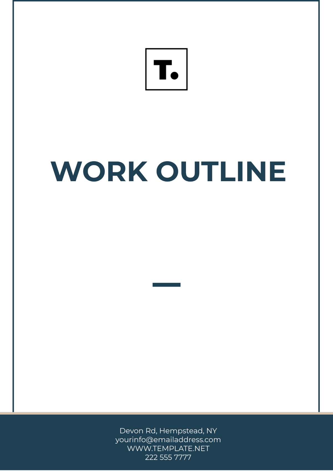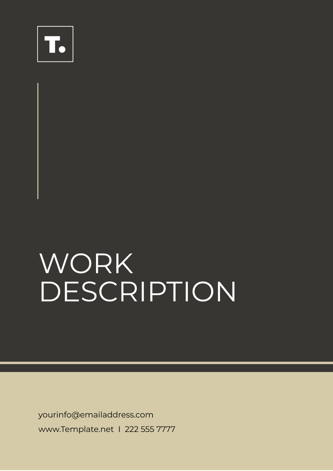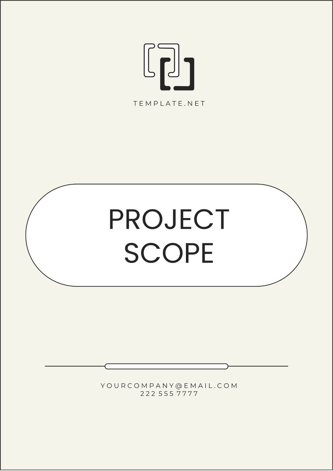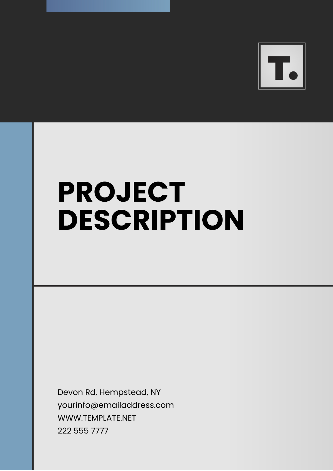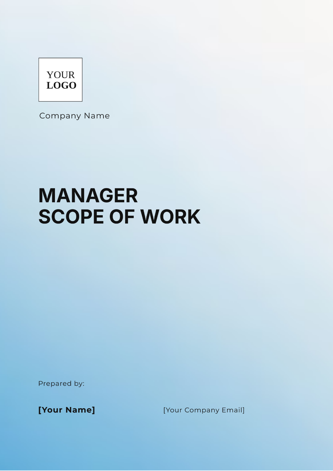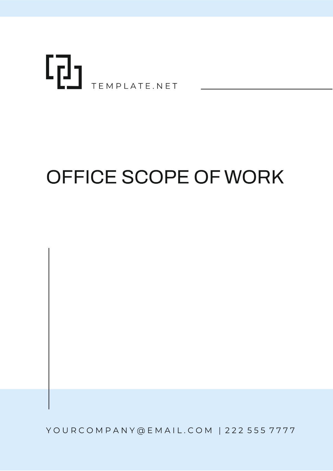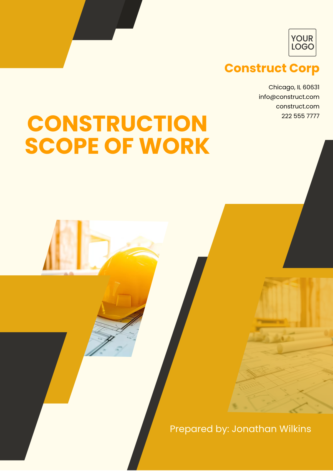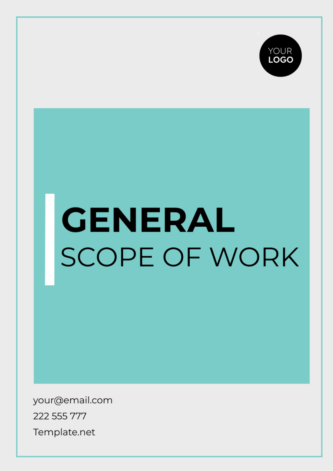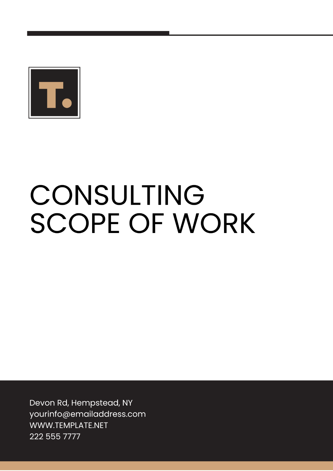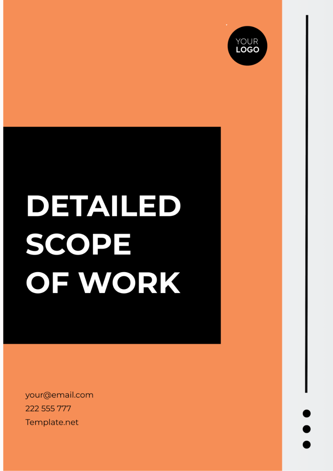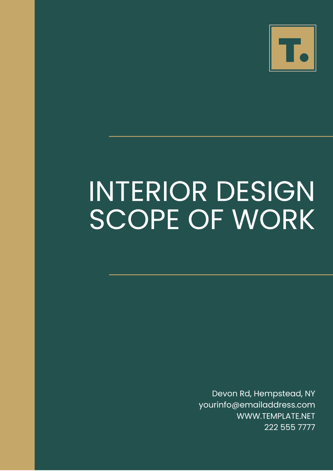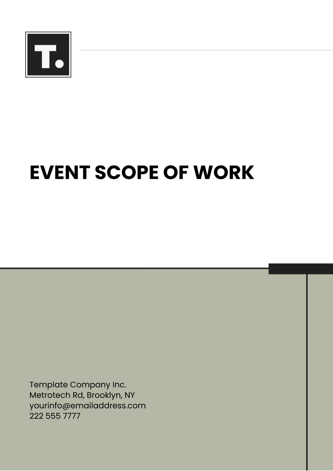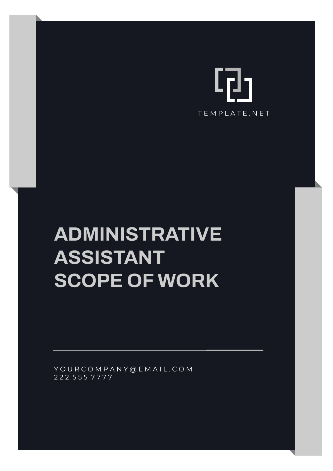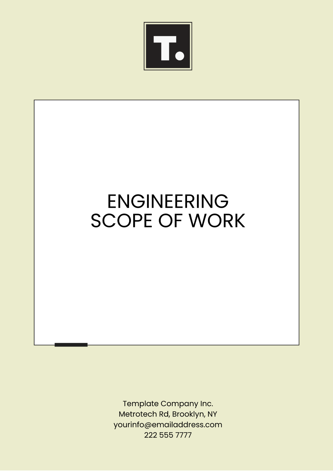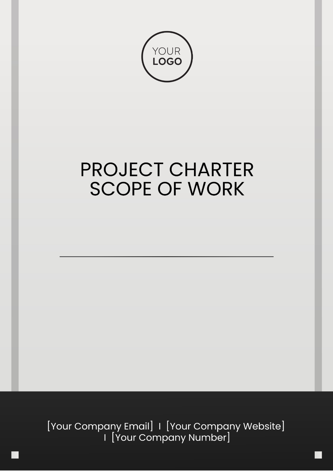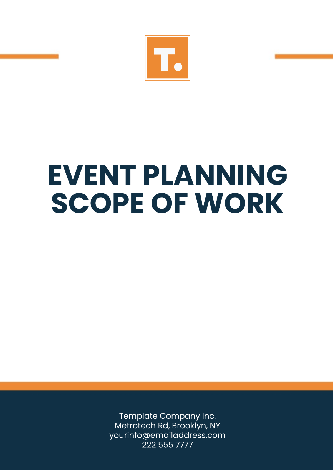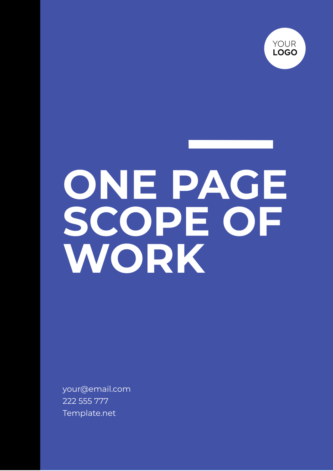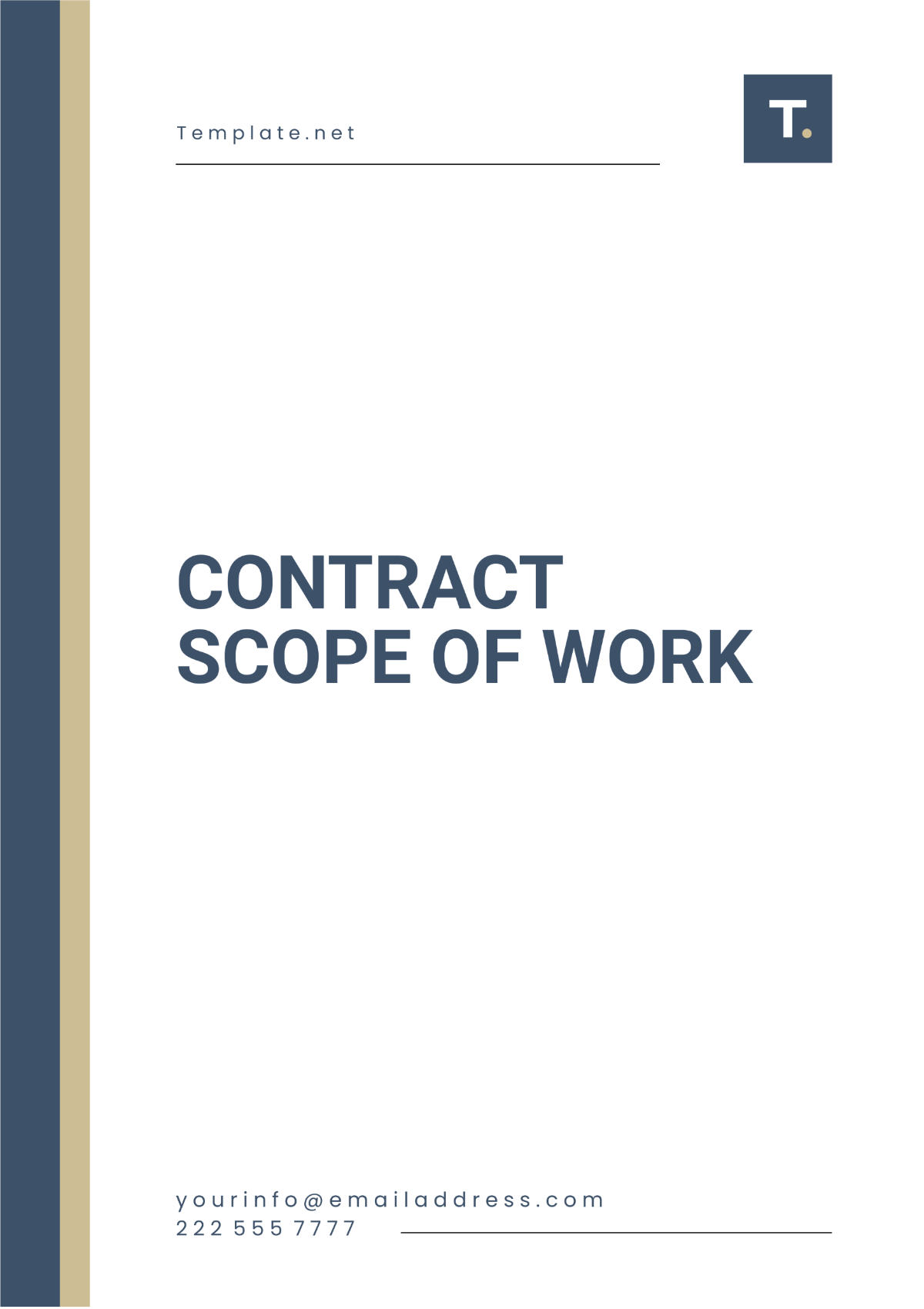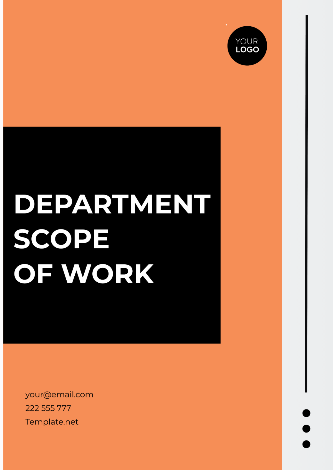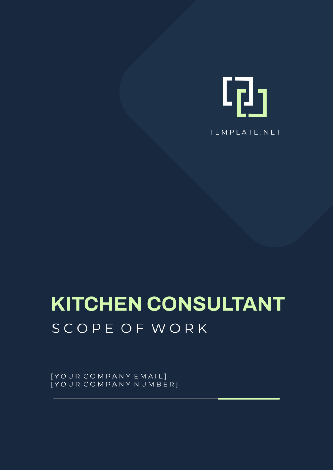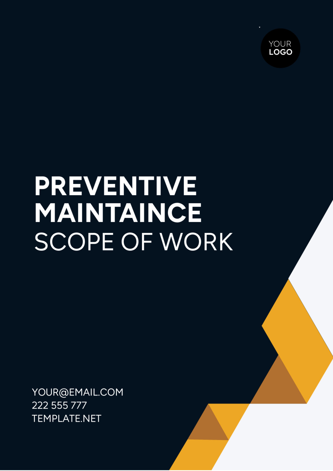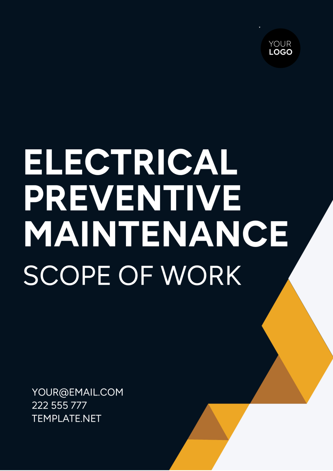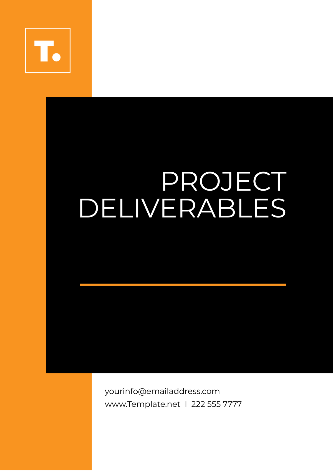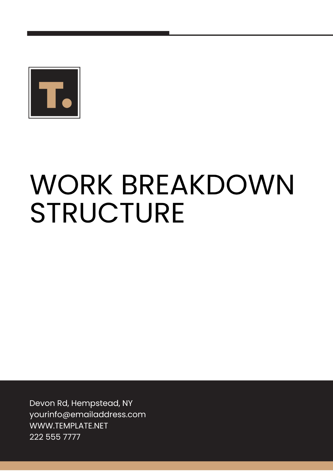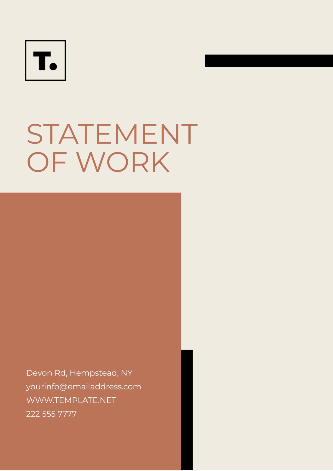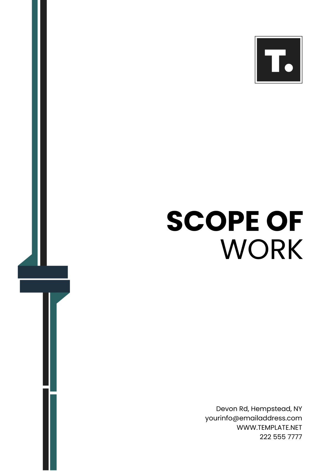Itemized Scope Of Work
Project Overview:
The renovation project aims to transform an existing commercial building into modern office spaces and common areas to meet the evolving needs of businesses. The project will include structural enhancements, interior redesign, installation of essential amenities, and aesthetic improvements.
Project Objectives:
Create functional and aesthetically pleasing office spaces.
Enhance the building's infrastructure to support modern office requirements.
Improve common areas to promote collaboration and productivity.
Ensure compliance with safety regulations and building codes.
Deliver the project within the specified timeline and budget constraints.
Scope Details:
Structural Enhancements:
Reinforcement of load-bearing structures as per engineering assessment.
Repair and replacement of damaged structural elements.
Installation of earthquake-resistant features (if applicable).
Interior Design:
Collaborate with interior designers to create layouts conducive to productivity and comfort.
Selection and installation of flooring, wall finishes, and ceiling materials.
Installation of energy-efficient lighting fixtures.
Integration of soundproofing materials for enhanced privacy.
Office Spaces:
Construction of partition walls to delineate office areas.
Installation of modular furniture and workstations.
Provision for adequate electrical outlets and data ports.
Installation of HVAC systems for climate control.
Common Areas:
Renovation of lobby and reception areas for a welcoming ambiance.
Creation of breakout zones for informal meetings and relaxation.
Installation of kitchenette facilities with appliances.
Provision for restroom facilities and accessibility features.
Aesthetic Enhancements:
Painting of interior and exterior surfaces with high-quality, durable paint.
Installation of decorative elements and artwork to enhance visual appeal.
Landscaping of surrounding areas to create an inviting environment.
Safety and Compliance:
Implementation of fire safety measures, including smoke detectors and fire extinguishers.
Compliance with ADA regulations for accessibility.
Inspection and approval from relevant authorities at key project milestones.
Project Timeline:
Task | Duration | Start Date | End Date |
|---|---|---|---|
Structural Assessment | 2 weeks | 04/15/2050 | 04/29/2050 |
Interior Design Planning | 3 weeks | 04/30/2050 | 05/20/2050 |
Construction Phase | 12 weeks | 05/21/2050 | 08/13/2050 |
Final Inspection and Handover | 2 weeks | 08/14/2050 | 08/27/2050 |
Budget Allocation:
Task | Estimated Cost ($) |
|---|---|
Structural Enhancements | $100,000 |
Interior Design | $50,000 |
Office Spaces | $200,000 |
Common Areas | $75,000 |
Aesthetic Enhancements | $30,000 |
Safety and Compliance | $20,000 |
Contingency | $25,000 |
Total Project Budget | $500,000 |
Project Team:
Project Manager: [NAME]
Architect: [NAME]
Interior Designer: [NAME]
Structural Engineer: [NAME]
Construction Crew: [COMPANY NAME]
Quality Control:
Regular site inspections will be conducted to ensure adherence to design specifications, safety protocols, and quality standards. Any deviations will be promptly addressed to maintain project integrity.
Communication Plan:
Regular progress meetings will be held with stakeholders to provide updates on project milestones, address concerns, and solicit feedback.
Signature:

Date: [DATE]

