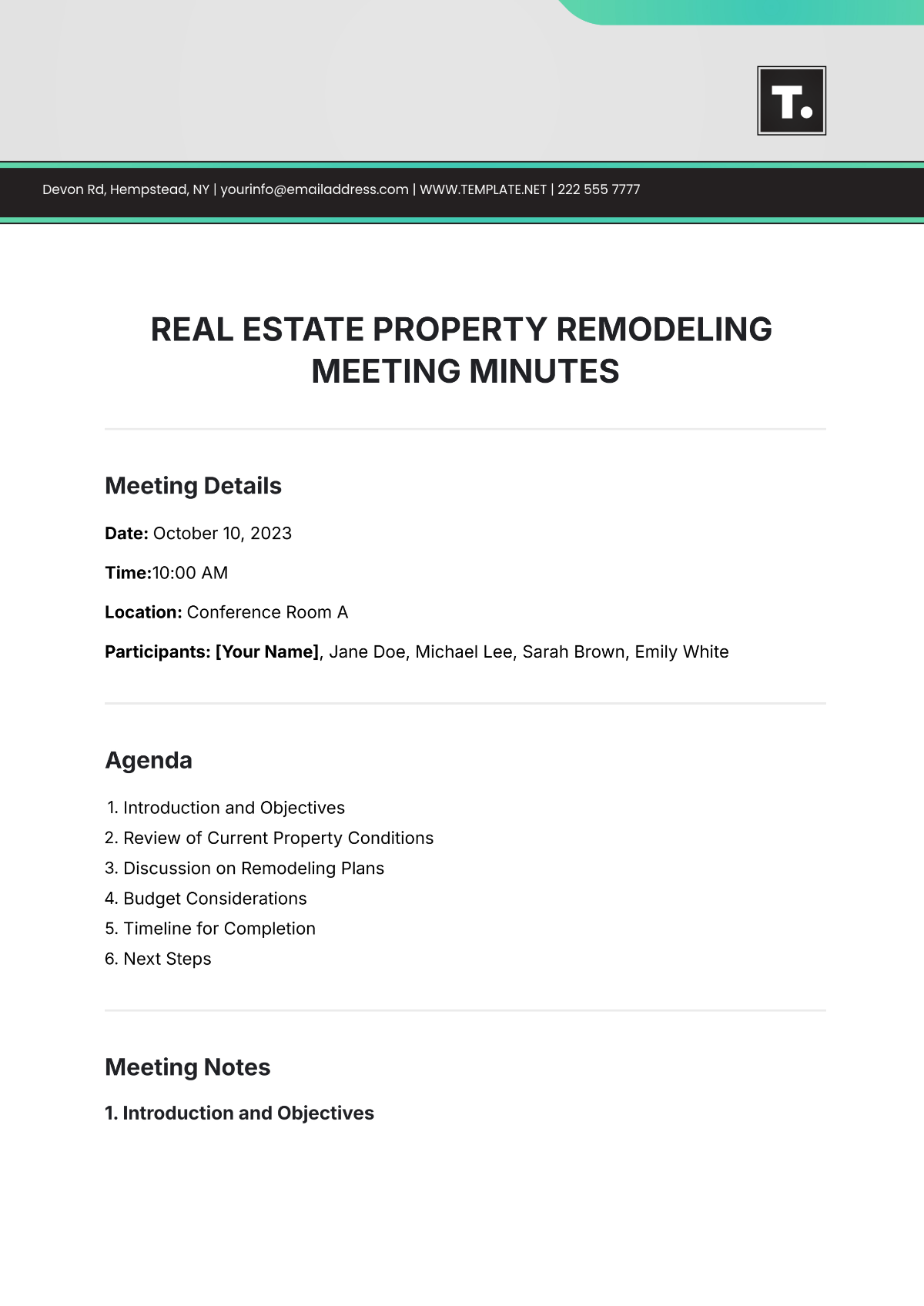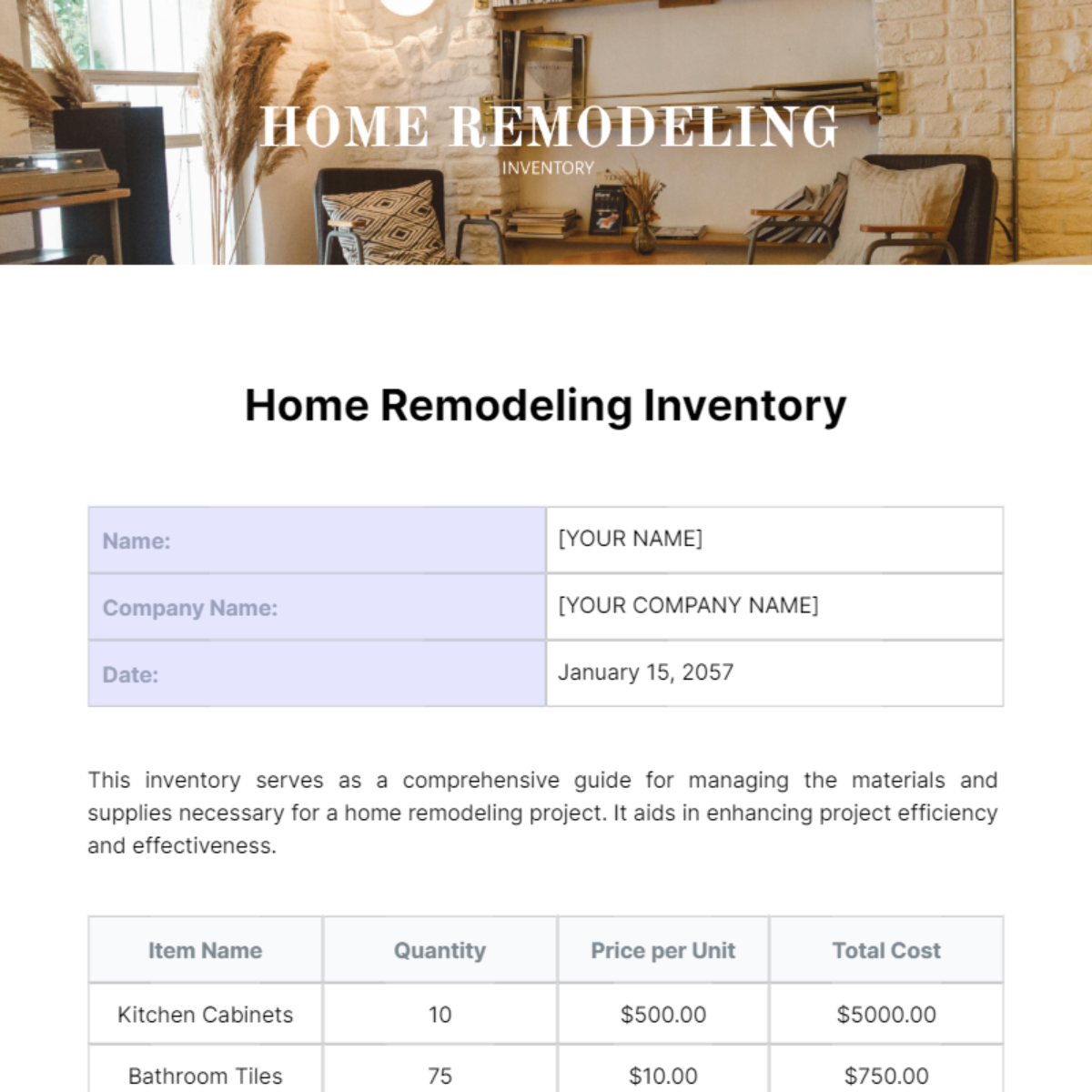Basement Remodeling Scope of Work
Prepared for: | [HOMEOWNER NAME] |
|---|---|
Prepared by: | [YOUR COMPANY NAME], Construction Contractor |
Project Title: | Basement Remodeling Scope of Work |
Date: | [DATE] |
1. Introduction
This Basement Remodeling Scope of Work outlines the details and responsibilities involved in renovating the basement space of [HOMEOWNER NAME]'s residential property. The goal is to create a functional and aesthetically pleasing living area that meets the homeowner's needs and preferences.
2. Project Overview
The basement remodeling project will involve transforming the existing space into [DESCRIPTION OF NEW SPACE] to maximize its usability and value.
3. Specific Tasks and Responsibilities
Task | Responsibility |
|---|---|
Site Assessment | Conducting a thorough inspection of the basement to assess existing conditions and identify any structural or moisture-related issues |
Design and Planning | Collaborating with the homeowner to create a design plan that includes layout, materials, and finishes for the remodeled space |
Demolition | Removing existing walls, flooring, and fixtures as necessary to prepare the space for renovation |
Framing and Insulation | Installing framing and insulation to create walls and ensure proper temperature control and energy efficiency |
Electrical and Plumbing | Roughing in electrical wiring and plumbing connections for lighting, outlets, switches, and fixtures |
Drywall Installation | Hanging and finishing drywall to create smooth, even walls and ceilings |
Flooring Installation | Installing flooring material of choice, such as hardwood, laminate, carpet, or tile |
Trim and Finishing Work | Adding trim, baseboards, and other finishing touches to complete the look of the remodeled space |
Painting | Applying paint or other wall treatments to walls and ceilings as per the homeowner's color preferences |
Fixture Installation | Installing light fixtures, switches, outlets, plumbing fixtures, and any other accessories required for the space |
4. Materials and Finishes
Flooring: [SPECIFY MATERIAL]
Walls: [SPECIFY DRYWALL THICKNESS AND TYPE OF FINISH]
Ceiling: [SPECIFY CEILING MATERIAL OR FINISH]
Lighting: [SPECIFY LIGHT FIXTURES AND LIGHTING PLAN]
Trim: [SPECIFY MATERIAL AND STYLE]
5. Project Timeline
The estimated timeline for the basement remodeling project is as follows:
Start Date: [START DATE]
Completion Date: [COMPLETION DATE]
6. Responsibilities
Homeowner Responsibilities: Provide access to the property, communicate preferences and concerns, make timely decisions, and clear the workspace of personal belongings.
Contractor Responsibilities: Coordinate subcontractors, adhere to safety regulations, obtain necessary permits, and maintain open communication with the homeowner.
7. Additional Considerations
Permits: Obtain any required permits and ensure compliance with local building codes and regulations.
Inspections: Schedule inspections as needed throughout the project to ensure work meets quality standards and code requirements.
Cleanup: Dispose of construction debris and maintain a clean worksite throughout the project.
8. Cost Estimate
Provide a detailed cost estimate outlining labor, materials, permits, and any additional expenses associated with the project.
9. Payment Schedule
Outline the payment schedule, including any upfront deposits and milestone payments based on project progress.
10. Warranty
Detail any warranties or guarantees offered on labor and materials used in the remodeling project.
11. Conclusion
This Basement Remodeling Scope of Work outlines the tasks, materials, timelines, responsibilities, cost estimate, payment schedule, and warranty involved in renovating the basement space of [HOMEOWNER NAME]'s residential property. By adhering to this plan and collaborating closely with the homeowner, we aim to deliver a high-quality remodel that enhances the functionality and value of the home.

[SIGNATURE]
[YOUR COMPANY NAME]
Construction Contractor
[DATE]






