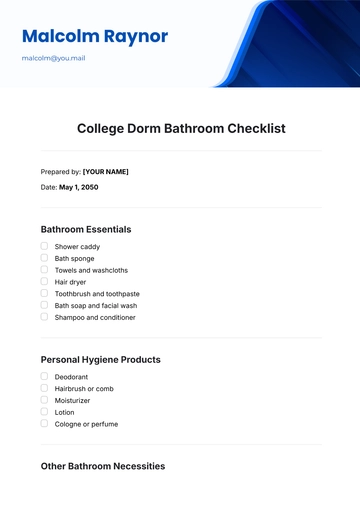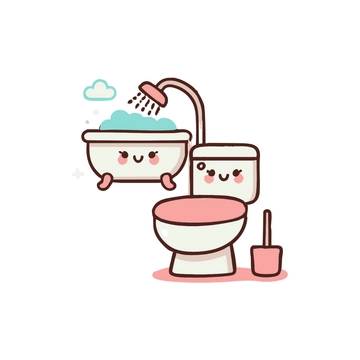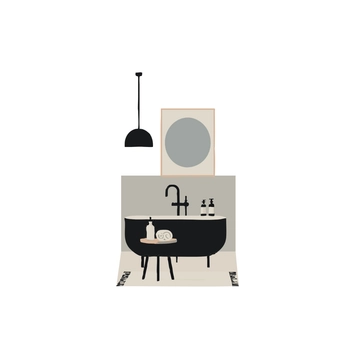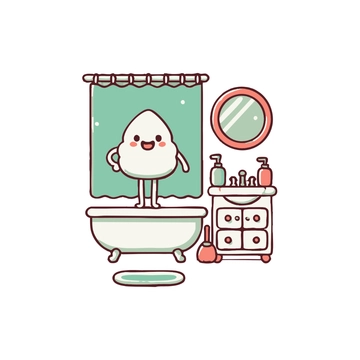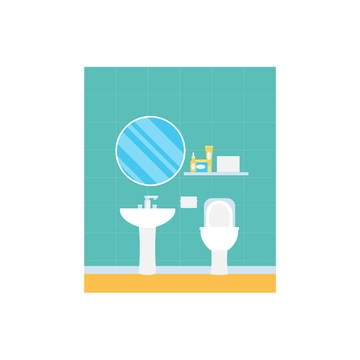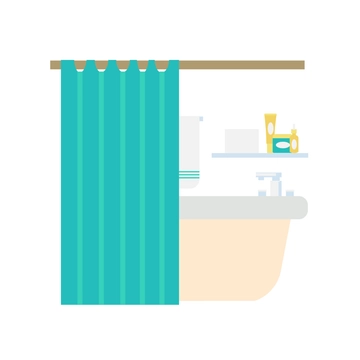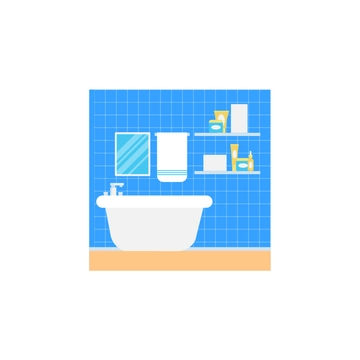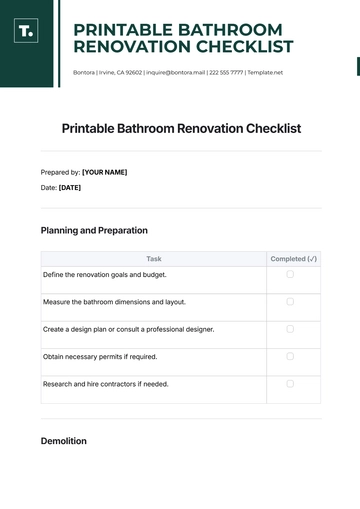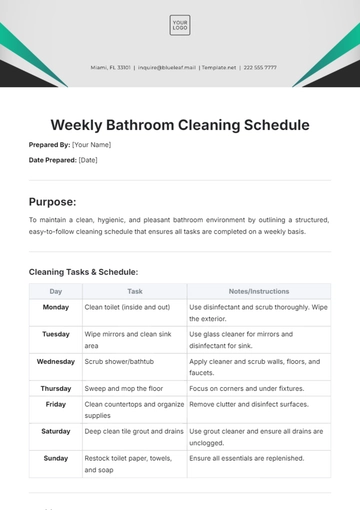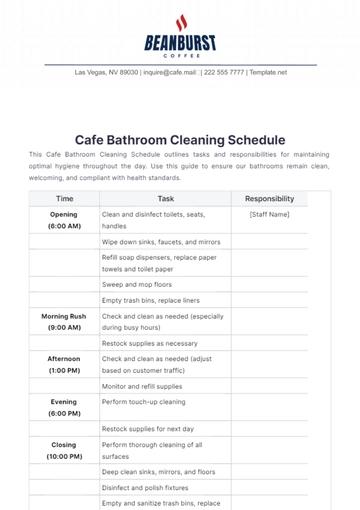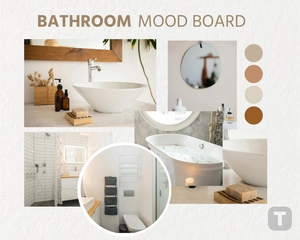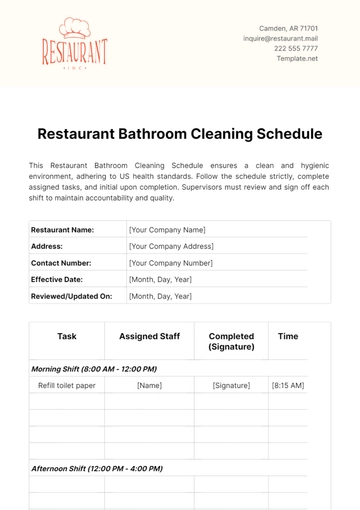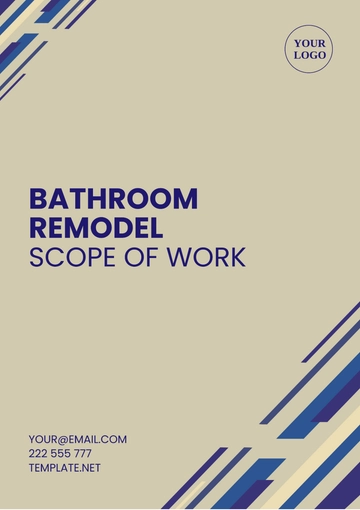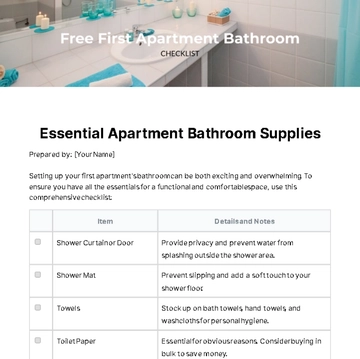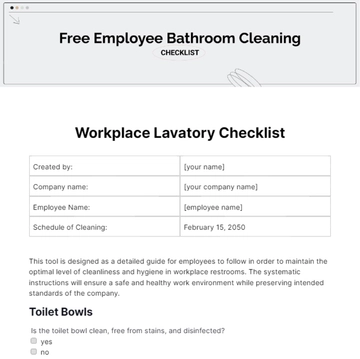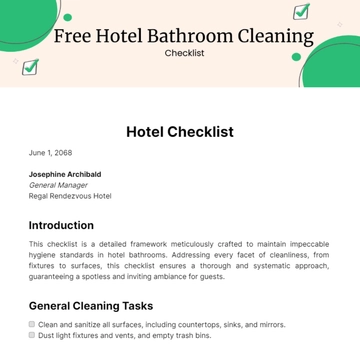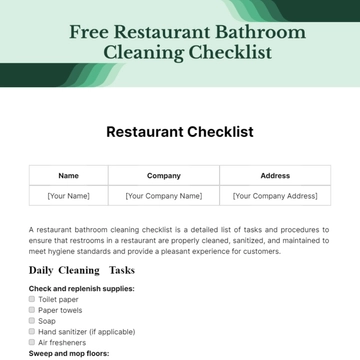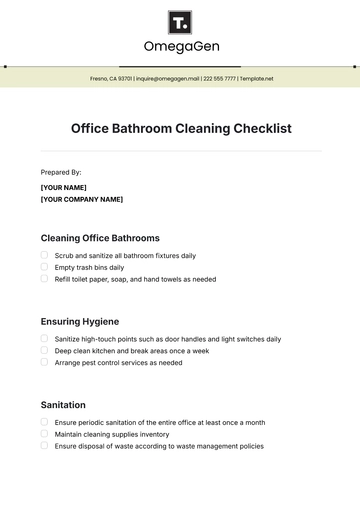Free Bathroom Remodel Scope Of Work
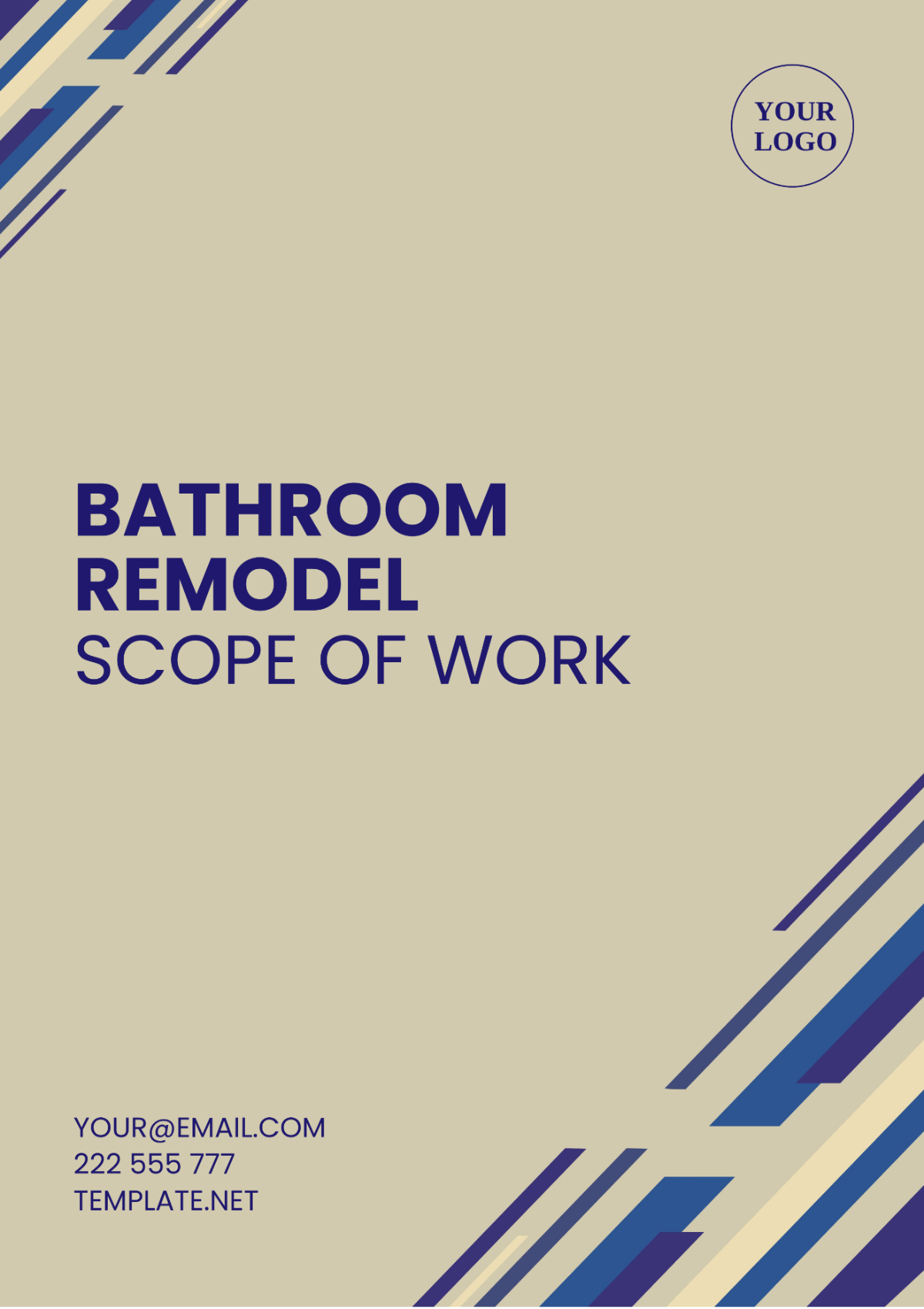
Project Overview:
The project entails renovating the master bathroom located at HOMEADDRESS]. The goal is to create a luxurious, functional, and modern space that meets the homeowner's needs and preferences while enhancing the overall value and appeal of the home.
Scope Details:
Design Consultation:
Collaborate with the homeowner to understand their vision, style preferences, and functional requirements for the master bathroom.
Engage an interior designer or architect to develop design concepts, layouts, and material selections that align with the homeowner's aesthetic and budget.
Demolition and Removal:
Remove existing fixtures, fittings, tiles, and cabinetry to prepare the space for renovation.
Dispose of debris and old materials in accordance with local regulations and waste management practices.
Plumbing and Electrical Work:
Assess and update plumbing systems to ensure proper functionality and water efficiency.
Install new fixtures, including sinks, faucets, showerheads, and toilets, according to the updated design specifications.
Upgrade electrical wiring, outlets, and lighting fixtures to meet safety standards and accommodate modern amenities.
Carpentry and Cabinetry:
Construct custom cabinetry or vanities to maximize storage space and complement the overall design aesthetic.
Install countertops, backsplashes, and hardware that enhance the functionality and visual appeal of the bathroom.
Flooring and Wall Finishes:
Lay new flooring materials, such as ceramic tiles, natural stone, or luxury vinyl, that are durable and water-resistant.
Apply waterproofing membranes and sealants to prevent moisture damage and ensure longevity.
Install wall finishes, such as paint, wallpaper, or tile, that complement the overall design scheme and create a cohesive look.
Fixtures and Accessories:
Select and install high-quality fixtures, including bathtubs, showers, mirrors, and towel racks, that enhance comfort and convenience.
Incorporate luxury amenities, such as heated floors, steam showers, and spa-like features, to create a relaxing and indulgent retreat.
Project Timeline:
Task | Duration |
|---|---|
Design Consultation | 2 weeks |
Demolition and Removal | 1 week |
Plumbing and Electrical Work | 2 weeks |
Carpentry and Cabinetry | 3 weeks |
Flooring and Wall Finishes | 2 weeks |
Fixtures and Accessories | 1 week |
Final Inspection and Cleanup | 1 week |
Deliverables:
Completed master bathroom renovation with updated fixtures, finishes, and amenities.
Design plans, material selections, and specifications documentation.
Warranty information for installed fixtures and materials.
Maintenance recommendations and care instructions for long-term upkeep.
Budget Allocation:
Category | Estimated Cost ($) |
|---|---|
Design and Consultation | $2,000 |
Demolition and Removal | $1,500 |
Plumbing and Electrical Work | $5,000 |
Carpentry and Cabinetry | $8,000 |
Flooring and Wall Finishes | $4,000 |
Fixtures and Accessories | $3,500 |
Contingency | $2,000 |
Total Project Budget | $26,000 |
Project Team:
Role | Name(s) |
|---|---|
Home Renovation Contractor | [NAME] |
Interior Designer/Architect | [NAME] |
Plumbers and Electricians | [NAME] |
Carpenters and Installers | [NAME] |
Communication Plan:
Regular meetings, progress updates, and site inspections will be conducted to keep the homeowner informed and ensure alignment with project goals and expectations.
Signature:

Date:[DATE]
- 100% Customizable, free editor
- Access 1 Million+ Templates, photo’s & graphics
- Download or share as a template
- Click and replace photos, graphics, text, backgrounds
- Resize, crop, AI write & more
- Access advanced editor
Elevate your bathroom remodel planning with Template.net's Bathroom Remodel Scope of Work Template. This editable and customizable document streamlines project organization, ensuring every detail is accounted for. Crafted for efficiency, it's editable in our AI Editor Tool, empowering you to tailor it to your specific needs effortlessly.
