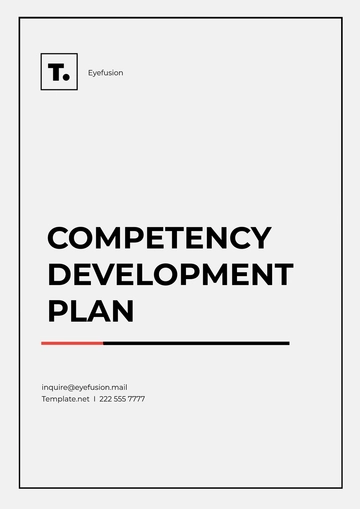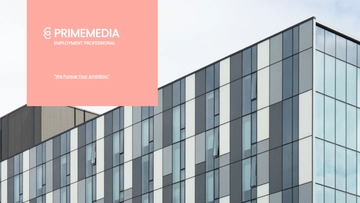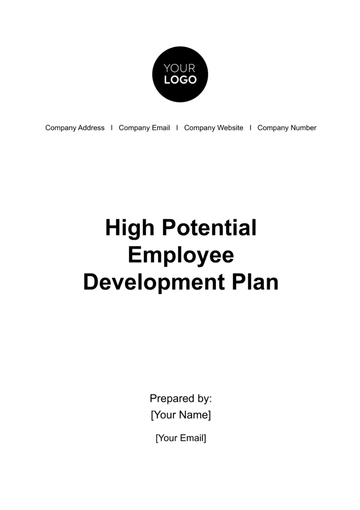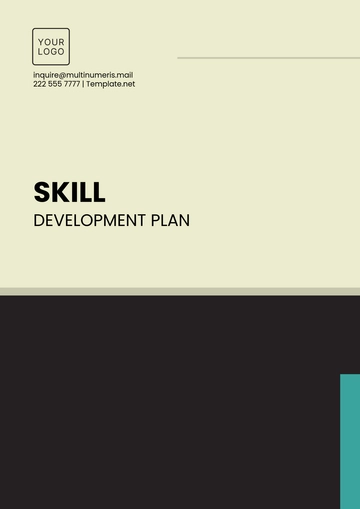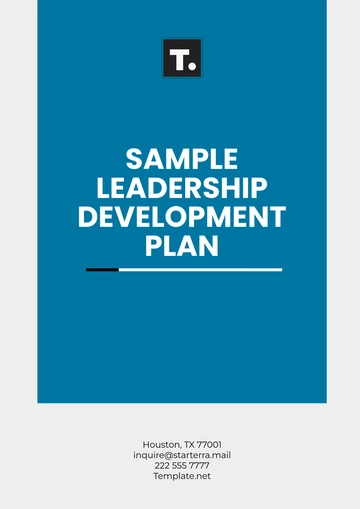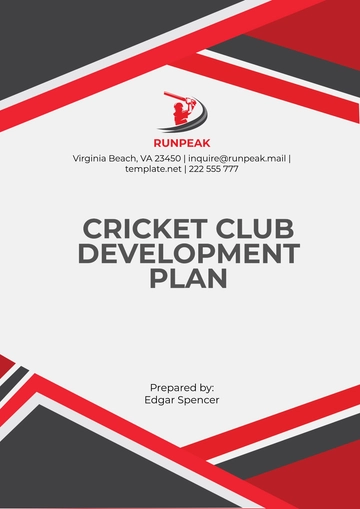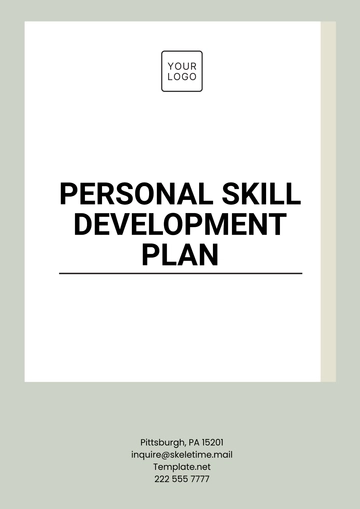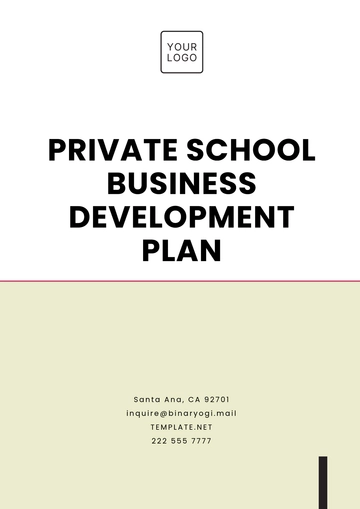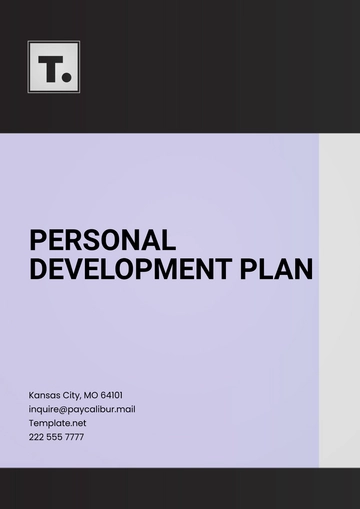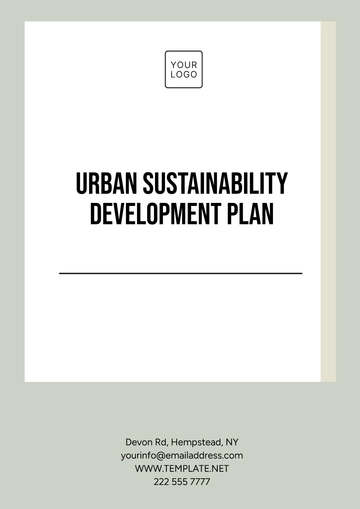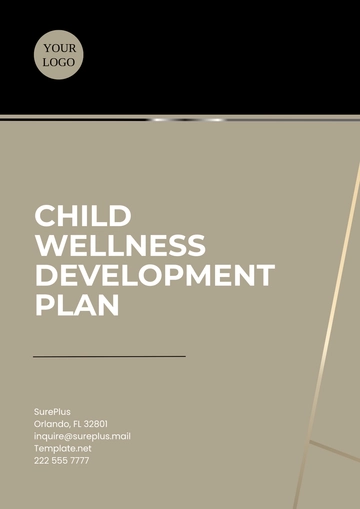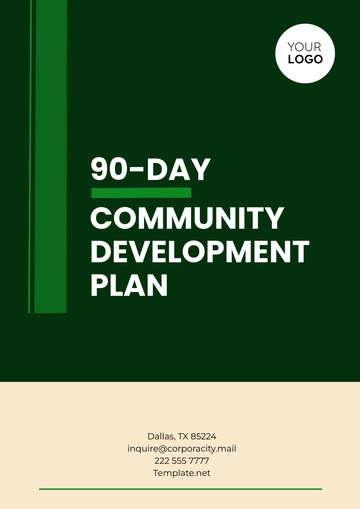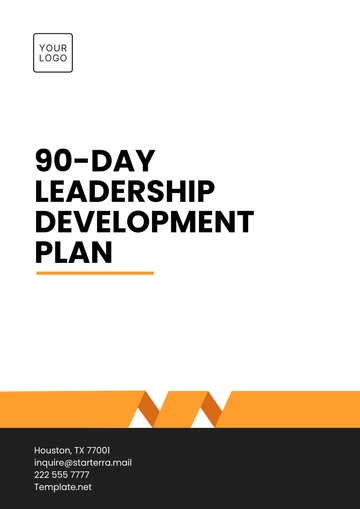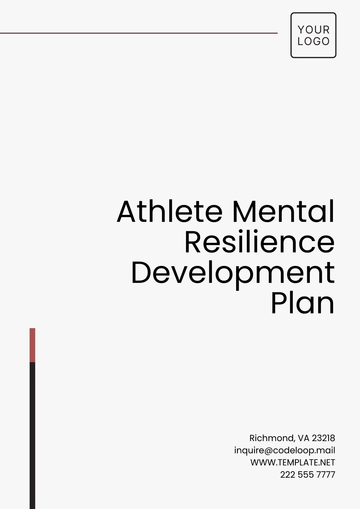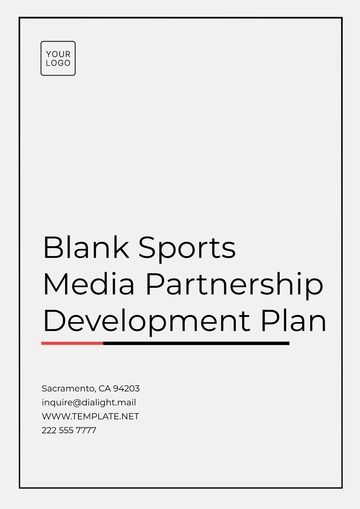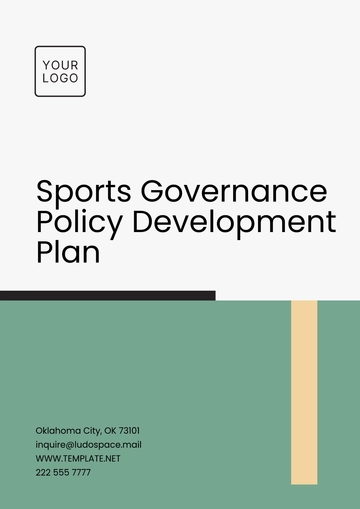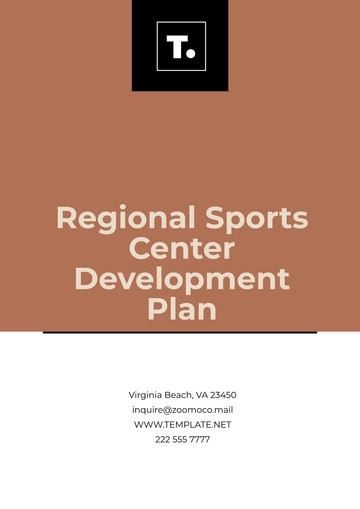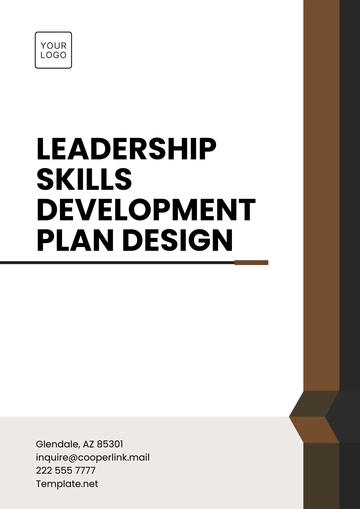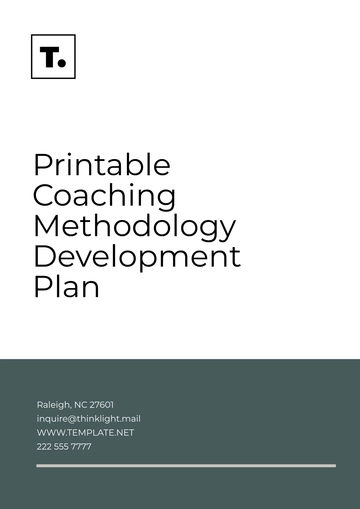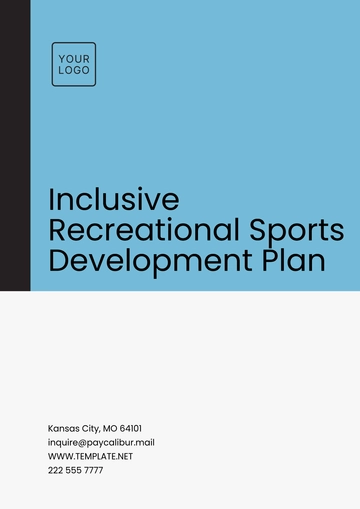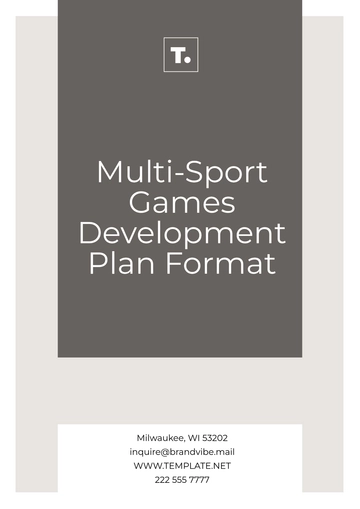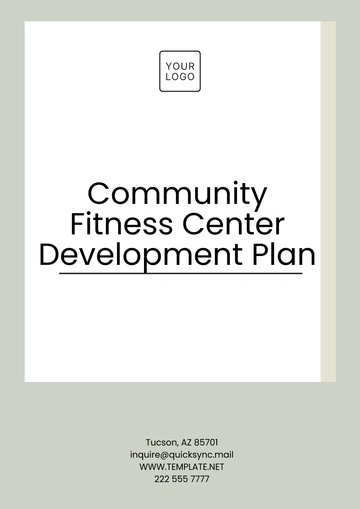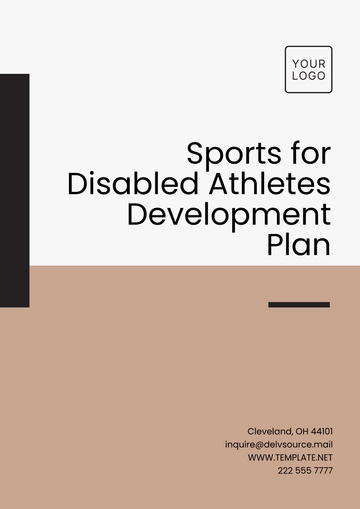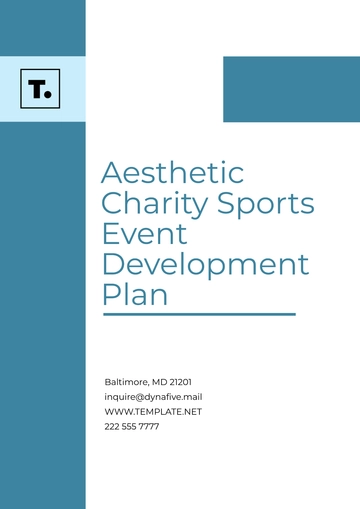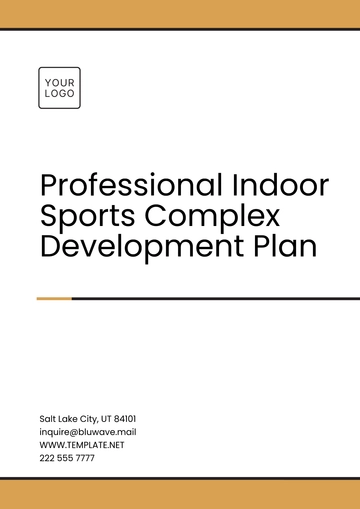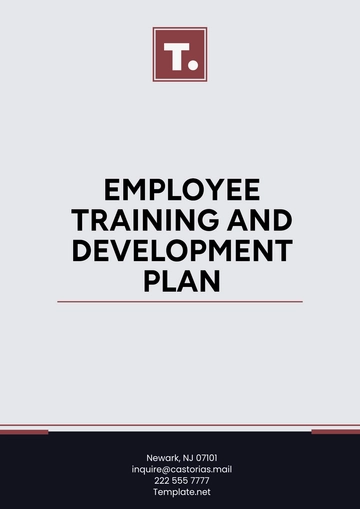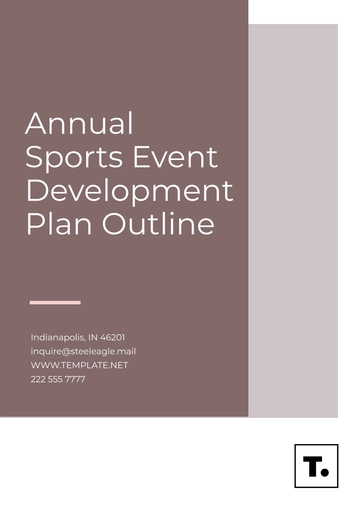Free Nursing Home Development Plan
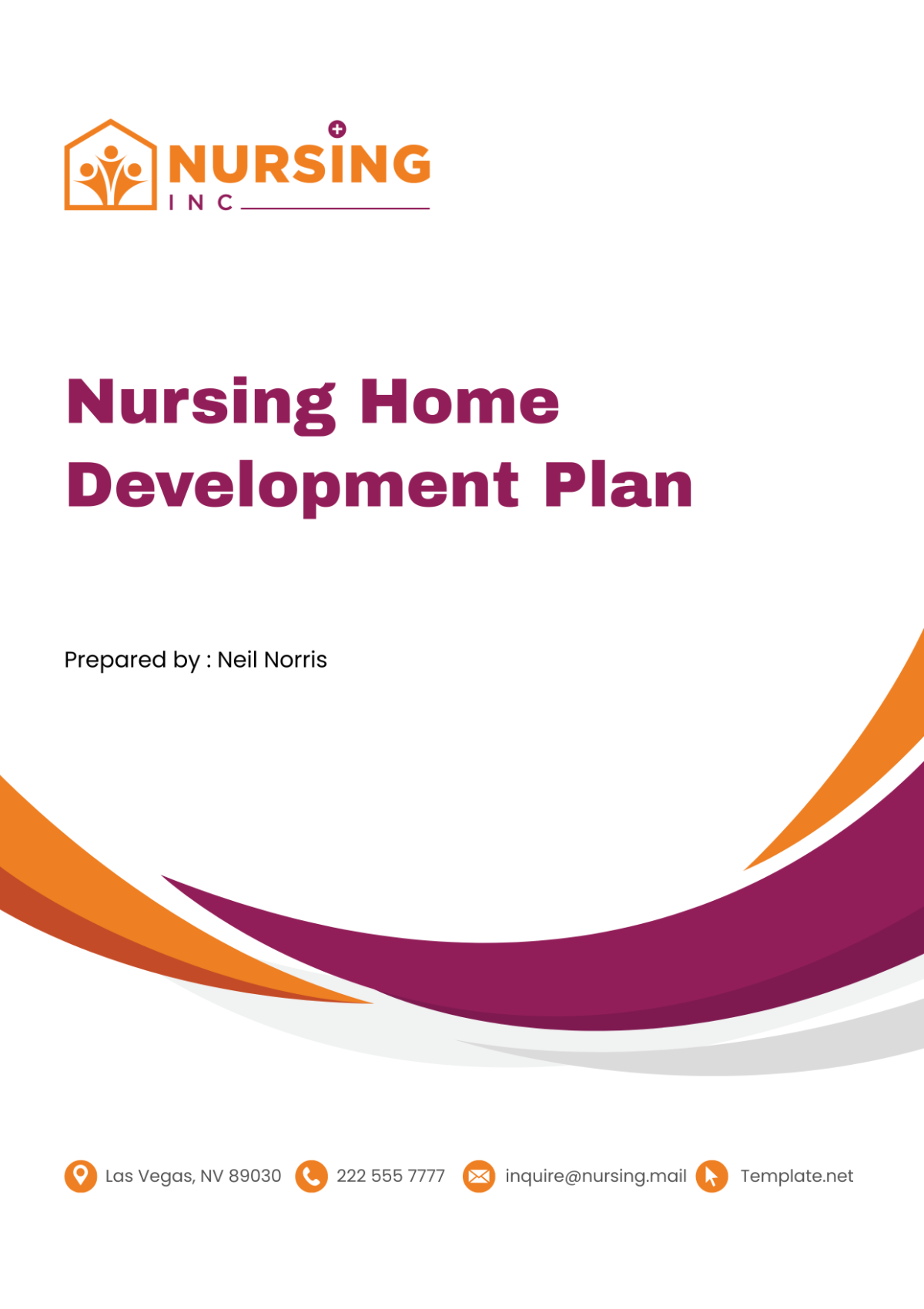
I. Executive Summary
Objective
The goal of [Your Company Name] is to develop a state-of-the-art nursing home facility that provides exceptional care and a nurturing environment for elderly residents. We aim to set a new standard for quality and compassion in the long-term care industry.
Mission Statement: At [Your Company Name], we are committed to enhancing the lives of our residents through comprehensive medical care, life-enrichment programs, and a community-focused approach. We believe in treating each resident with the utmost respect, dignity, and kindness.
Vision Statement: Our vision is to be recognized as a leader in the long-term care industry, known for innovative care models, outstanding resident satisfaction, and strong community engagement. We strive to create a place where residents receive the best possible care and live their lives to the fullest.
II. Market Analysis
Demographic Study
Age Group | Health Conditions | Economic Status |
|---|---|---|
65-74 | Chronic Diseases | Middle to High |
75-84 | Mobility Issues | Middle |
85+ | Dementia/Alzheimer's | Middle to Low |
Competition Analysis: Our analysis indicates three major competitors within a 20-mile radius, each offering varying levels of care. [Your Company Name] will differentiate itself by specializing in memory care and rehabilitation services, coupled with luxury amenities.
Demand Forecast: With the aging population in our target area growing by 3% annually, demand for nursing home services is projected to increase significantly. [Your Company Name] plans to capture 10% of the market share within the first three years.
III. Site Selection and Facility Design
Location Analysis
After evaluating several locations, we've selected a site that is easily accessible, close to two major hospitals, and within a serene, green environment conducive to healing and relaxation.
Design Principles
At the heart of our design philosophy lies the notion of creating an environment that echoes the comfort and familiarity of a home, contributing positively to the overall well-being of our residents. We believe in incorporating plenty of natural light in all areas, making the place look vibrant and invigorating. Added to this, we also place great emphasis on the integration of green spaces into the design plan which not only uplifts the aesthetic appeal but also promotes a sense of calm and tranquillity. We prioritize resident safety above everything else, incorporating design elements such as easily navigable corridors and common areas that are comfortably spacious, serving as safe hubs for recreational and social activities.
Facility Layout
The facility that is being built will be furnished with various rooms and features to accommodate all its residents. It will have a total of 120 rooms dedicated to the residents. These rooms will be available in both private and semi-private settings to suit the preferences of individual inhabitants. Moreover, it will also include a wing specifically equipped for medical purposes which will ensure that residents will have immediate access to healthcare services within the facility. Various therapy rooms shall also be built to cater to their health rehabilitation needs. Furthermore, communal dining areas will be established to foster a sense of community among the residents where they can socialize and dine together. To provide intellectual stimulation and recreational activities, a library will also be set up along with specifically designed spaces intended for recreation, where residents can engage in their hobbies and spend their leisure time.
IV. Services and Care Programs
Medical and Nursing Care: Comprehensive medical oversight, 24/7 nursing care, medication management, and emergency response systems.
Rehabilitation Services: On-site physical, occupational, and speech therapy tailored to individual needs, aiming for maximum recovery and independence.
Life Enrichment Programs: A diverse calendar of activities, including arts and crafts, music therapy, community outings, and fitness classes.
Nutritional Services: Dietician-approved menus with meals prepared by culinary professionals, accommodating all dietary restrictions and preferences.
V. Operational Plan
Staffing Model
Role | Ratio | Required Qualifications |
|---|---|---|
Nurses | 1:5 | RN/LPN Certification |
Caregivers | 1:10 | CNA Certification |
Therapists | 1:20 | Relevant License |
Dietary Staff | 1:30 | Experience Preferred |
Training and Development: There are ongoing training programs in various areas such as dementia care, emergency procedures, and the provision of excellent customer service.
Quality Assurance: In order to ensure that the highest standards of care are maintained, regular audits are necessary. Furthermore, it is crucial to incorporate mechanisms for receiving feedback from both residents and their families. Additionally, implementing a continuous process for improvement is indispensable to achieve sustained excellence in providing care.
Safety and Emergency Preparedness: The facility is equipped with state-of-the-art safety systems throughout. Additionally, we have comprehensive emergency plans in place and conduct regular drills to ensure the well-being and security of all individuals within the facility.
VI. Regulatory Compliance and Licensing
Healthcare Regulations
[Your Company Name] will adhere to a comprehensive set of healthcare regulations, including but not limited to the Health Insurance Portability and Accountability Act (HIPAA) for patient privacy, the Americans with Disabilities Act (ADA) for facility accessibility, and all applicable Centers for Medicare & Medicaid Services (CMS) guidelines that govern patient care and safety.
Licensing Requirements
The process for obtaining a nursing home license will involve the submission of detailed operational plans, including our policies for resident care, staff qualifications, and emergency procedures. We will also prepare for rigorous on-site inspections by state health department officials, aiming to demonstrate our facility's compliance with all health and safety standards.
Accreditation
Beyond initial licensing, [Your Company Name] aims to achieve accreditation from recognized bodies such as The Joint Commission or the Commission on Accreditation of Rehabilitation Facilities (CARF). This will involve an extensive self-study and on-site evaluation to assess our compliance with industry best practices and quality standards. Achieving such accreditation will not only validate our commitment to excellence but also serve as a key differentiator in the competitive landscape.
VII. Financial Projections and Funding
Capital Investment and Operating Budget
Item | Cost Estimate |
|---|---|
Construction | $20 million |
Equipment and Furnishings | $5 million |
Initial Operating Capital | $2 million |
Capital Investment Breakdown
The initial $20 million construction budget encompasses land acquisition, architectural design, construction costs, and landscaping. The $5 million for equipment and furnishings includes medical equipment, furniture, and technology infrastructure. The $2 million in initial operating capital will cover initial staffing costs, marketing, and other pre-opening expenses.
Operating Budget Detail
Our projected $10 million annual operating expenses include salaries for approximately 150 full-time employees, utilities, maintenance, food service, insurance, and ongoing marketing expenses. We anticipate generating revenue through private pay, insurance reimbursements, and Medicare and Medicaid payments, with a diversified revenue model to mitigate financial risks.
Funding Strategies
In addition to pursuing traditional bank loans and investor equity, [Your Company Name] will explore opportunities for government-backed loans specifically designed for healthcare facilities. We will also investigate grants available for healthcare initiatives that can provide non-repayable funding for equipment, technology, or specialized programs.
VIII. Marketing and Community Engagement
Targeted Marketing Campaigns
Our marketing strategy will include targeted digital campaigns focusing on SEO and social media platforms to reach our primary audience. We will also leverage local media outlets for broader community outreach. Our messaging will highlight our unique value propositions, such as specialized care programs and luxurious amenities, to differentiate our facility.
Community Partnerships and Outreach
[Your Company Name] plans to establish strong partnerships with local healthcare providers, including hospitals and medical clinics, to ensure a seamless continuum of care for our residents. We will also engage with local community organizations and schools to create volunteer opportunities and intergenerational programs that enrich the lives of our residents and connect them with the local community.
Public Relations Strategy
Our PR strategy will focus on building a positive brand image through regular press releases detailing our community involvement, resident success stories, and innovations in care. We will host community events and open houses to foster relationships with local leaders, healthcare professionals, and potential residents and their families.
IX. Risk Management
Insurance Coverage
Our comprehensive insurance program will include general liability, professional liability, property insurance, and workers' compensation. We will also secure specific coverage for cyber liability to protect against data breaches, given the sensitive nature of our residents' health information.
Legal Considerations
To navigate the complex regulatory landscape, [Your Company Name] will retain legal counsel specializing in healthcare law. This will ensure compliance with all federal and state regulations, assist with contract negotiations, and provide guidance on employment law matters.
Contingency Planning
Our contingency plans will address potential operational, financial, and reputational risks. This includes a detailed disaster recovery plan for natural disasters or pandemics, financial reserves to cover unexpected drops in occupancy, and a crisis communication plan to manage any adverse events or public relations issues effectively.
X. Implementation Timeline
Phases of Development
Phase | Activities | Timeline |
|---|---|---|
Planning | Market analysis, design, regulatory approvals | 0-6 months |
Construction | Building, landscaping, interior set up | 6-18 months |
Staffing | Hiring, training | 16-20 months |
Launch | Marketing, admissions | 18-24 months |
XI. Conclusion
[Your Company Name] is poised to become a premier nursing home facility that redefines quality care for the elderly. Our detailed development plan outlines a clear path to achieving this goal, with a focus on resident-centered care, community integration, and sustainable operations. We are committed to moving forward with the development process, bringing this vision to life, and making a positive impact on the lives of our future residents and their families.
This plan offers a comprehensive roadmap for [Your Company Name]'s journey to establishing a top-tier nursing home. The success of this venture will depend on meticulous planning, robust financial management, and a deep commitment to the mission of providing exceptional care.
- 100% Customizable, free editor
- Access 1 Million+ Templates, photo’s & graphics
- Download or share as a template
- Click and replace photos, graphics, text, backgrounds
- Resize, crop, AI write & more
- Access advanced editor
Shape the future of your facility with Template.net's Nursing Home Development Plan Template. Expertly designed for strategic growth, this template is fully customizable and editable with our Ai Editor Tool. Craft detailed plans for expansion, quality improvement, and innovation, driving forward the mission of exceptional care. A visionary tool for nursing home leaders, exclusively from Template.net.
