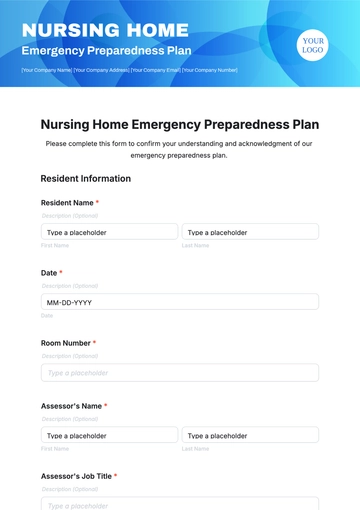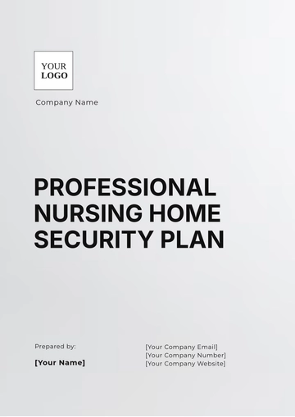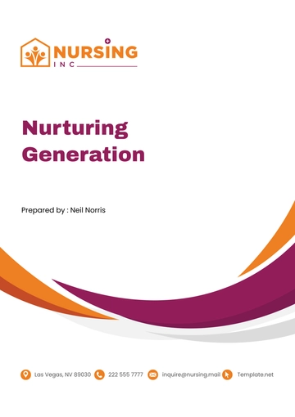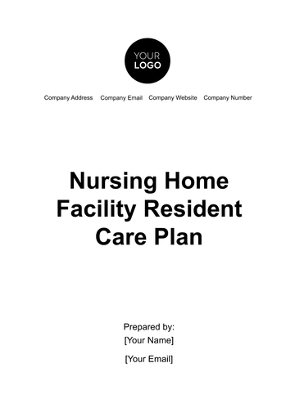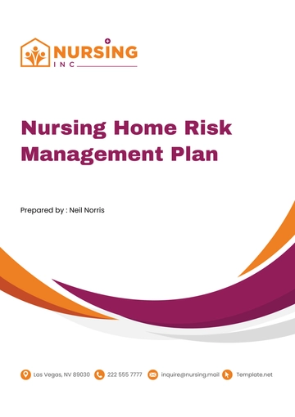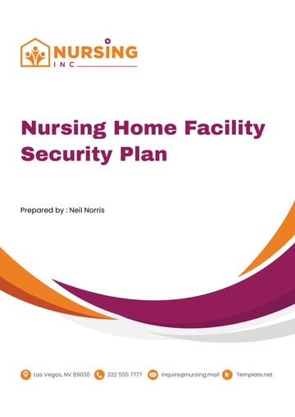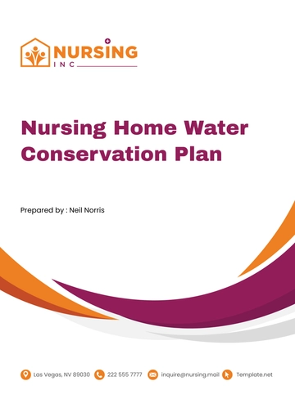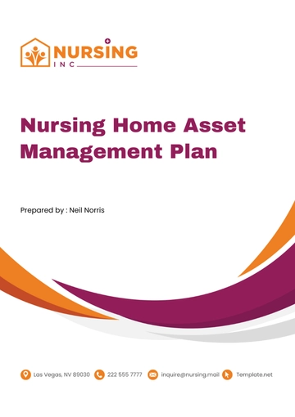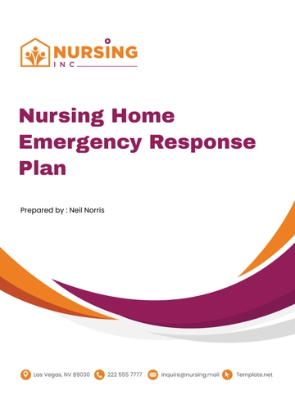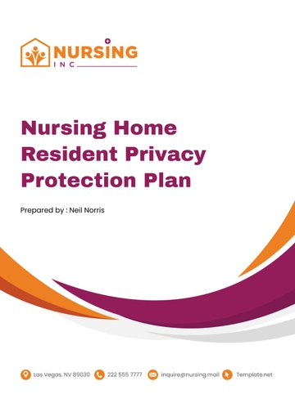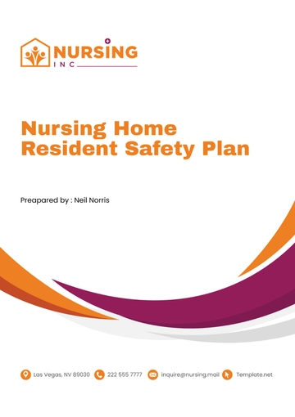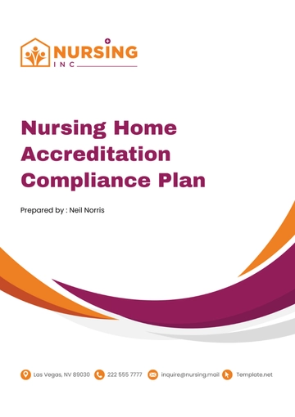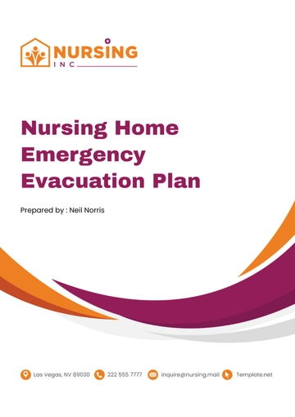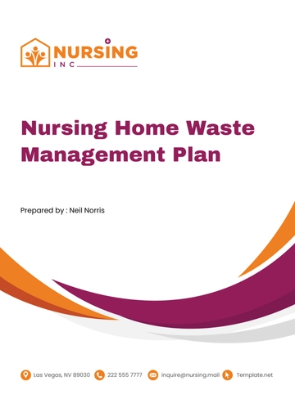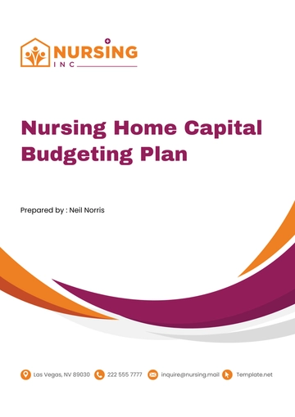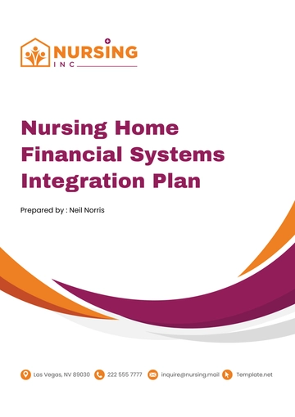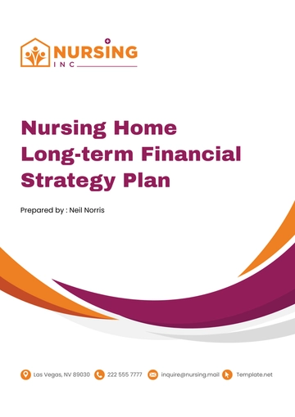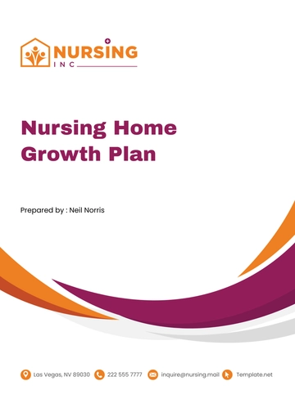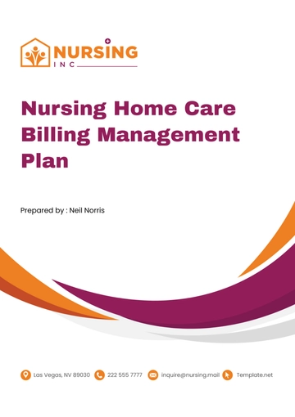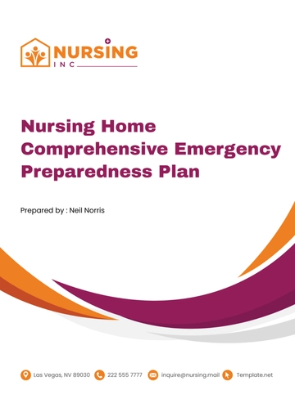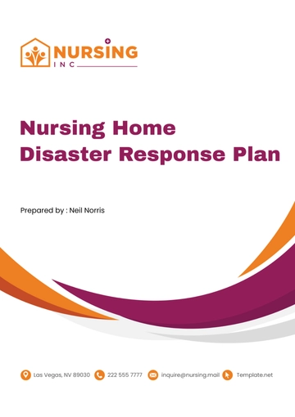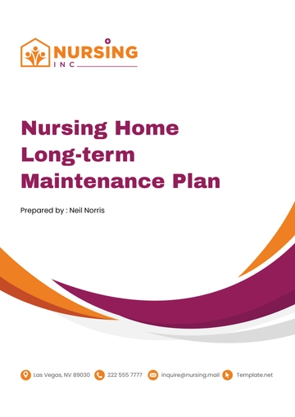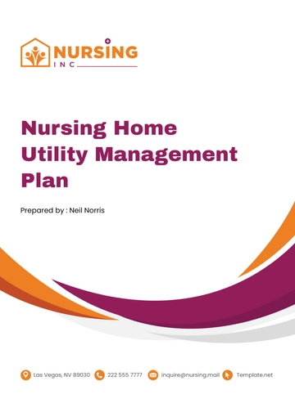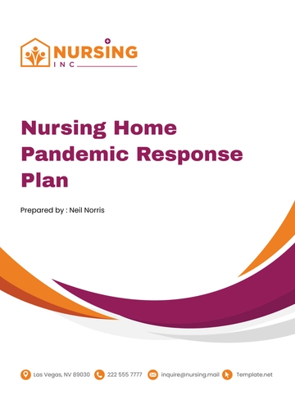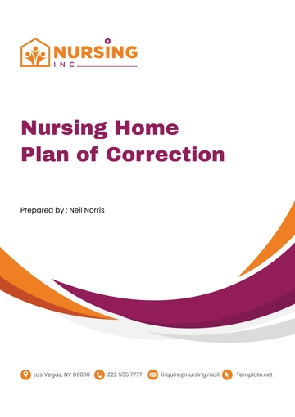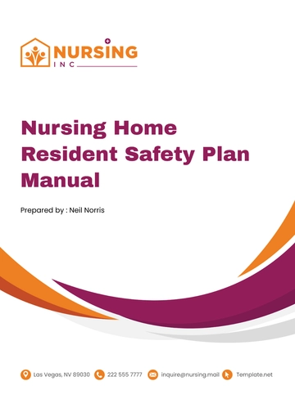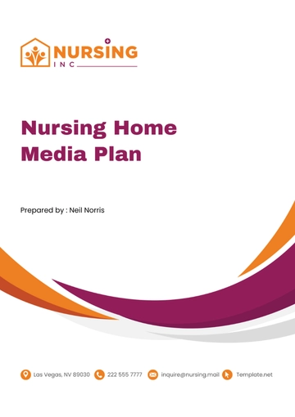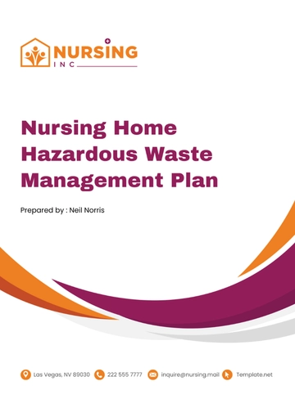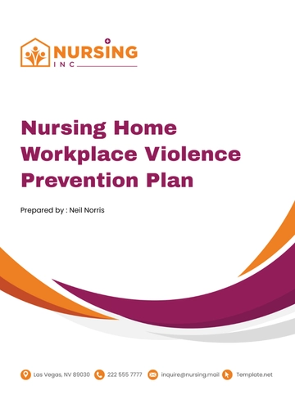Free Nursing Home Emergency Evacuation Plan
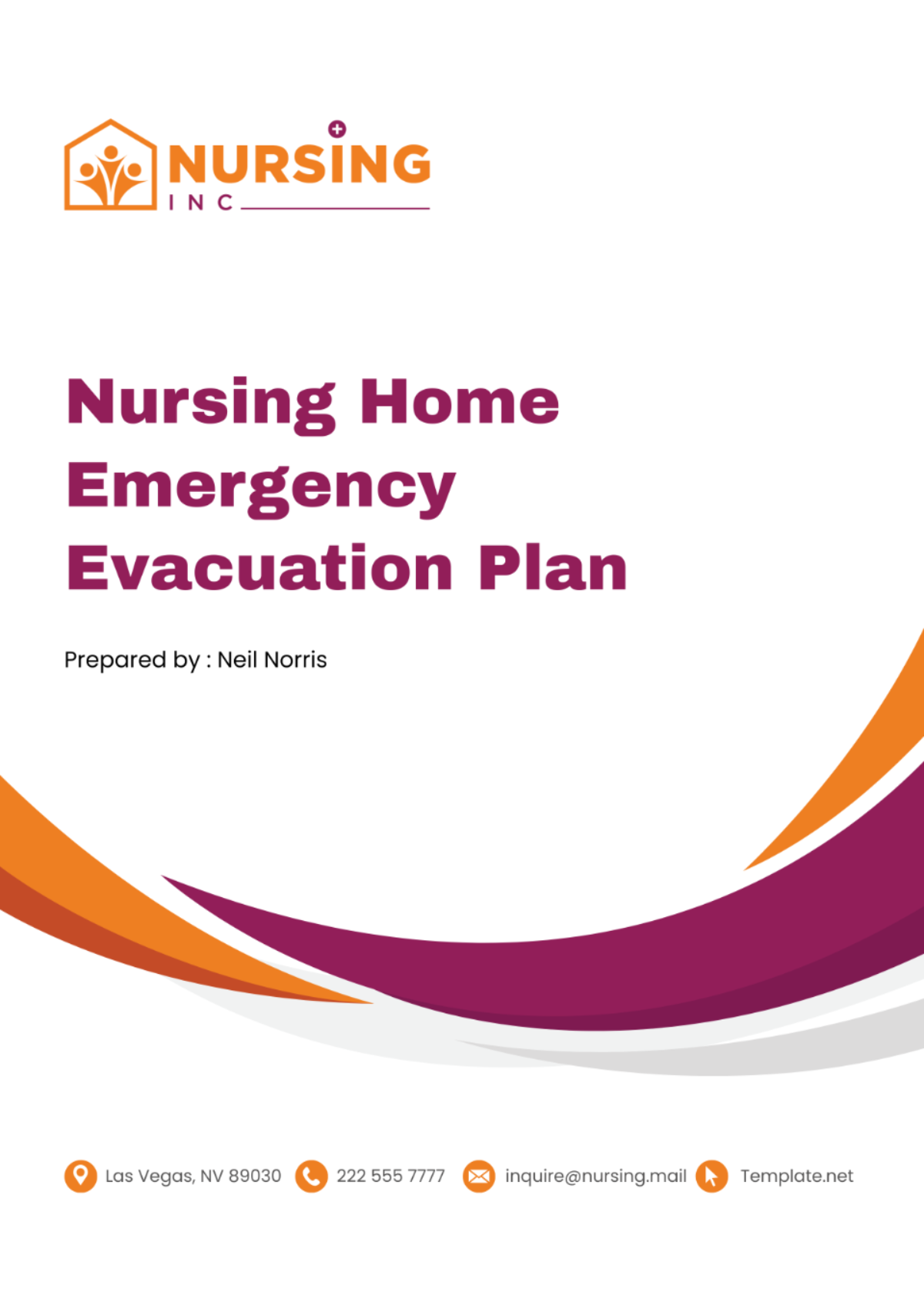
I. Introduction
The purpose of this Emergency Evacuation Plan is to outline the procedures and actions that we will follow to ensure the safe evacuation of all residents, staff, and visitors in the event of an emergency. This plan is designed to provide clear instructions and minimize risks during evacuations due to fires, natural disasters, or other emergencies. The scope of this plan covers the entire premises of our facility, including all residential areas, common areas, and support facilities.
II. Legal and Regulatory Requirements
Ensuring compliance with all applicable legal and regulatory requirements is a priority in the development and implementation of our Emergency Evacuation Plan. Adhering to these standards is crucial for the safety of our residents and the legality of our operations. Relevant US laws include:
Americans with Disabilities Act (ADA): Ensures that evacuation procedures accommodate the needs of individuals with disabilities.
Life Safety Code (NFPA 101): Provides requirements for building design and construction, including means of egress, to facilitate safe evacuation.
Occupational Safety and Health Administration (OSHA) regulations: Dictates emergency action plan requirements for workplaces to ensure employee safety during evacuations.
Health Insurance Portability and Accountability Act (HIPAA): Protects the privacy of patient information during emergencies.
Emergency Preparedness Requirements for Medicare and Medicaid Participating Providers and Suppliers (CMS): Ensures that healthcare facilities are adequately prepared for protecting the health and safety of patients during emergencies.
III. Roles and Responsibilities
Clear assignment of roles and responsibilities is essential for an effective evacuation. Each member of our staff is trained in emergency response and assigned specific duties during an evacuation to ensure an organized and efficient process.
Role | Responsibility |
Emergency Coordinator | Oversee the execution of the evacuation plan, coordinate with external emergency services, and act as the central communication point. |
Safety Officer | Monitor compliance with safety regulations during evacuation, ensure paths are clear and assist in managing the evacuation process. |
Medical Staff | Attend to medical needs during an evacuation, manage medication needs, and assist residents with special medical considerations. |
Administrative Staff | Notify families of the evacuation, handle documentation, and secure residents' records. |
Maintenance Staff | Ensure that all emergency exits and routes are clear and functional, manage utilities, and perform safety checks on emergency equipment. |
Support Staff | Assist in the physical evacuation of residents, especially those who are mobility-impaired. |
IV. Risk Assessment
A comprehensive risk assessment is essential for identifying potential emergency scenarios and planning appropriate responses. This assessment allows us to prioritize resources, refine our evacuation procedures, and ensure the safety of all residents and staff by understanding the specific risks associated with our facility.
Risk | Likelihood | Impact |
Fire | High | Severe |
Natural Disaster | Medium | Severe |
Power Outage | High | Moderate |
Chemical Spill | Low | High |
Intruder/Security Breach | Low | High |
Fire: The risk of fire is high due to the presence of electrical equipment and cooking areas within the facility. The impact is severe as it poses a direct threat to the life and safety of residents, particularly those with limited mobility. To mitigate this risk, we ensure that all staff are trained in fire safety, and fire suppression systems are regularly maintained.
Natural Disaster: Depending on the geographic location, the facility may face medium likelihood of natural disasters such as hurricanes, earthquakes, or floods. The impact of such events can be severe due to potential structural damage and the need for extensive evacuation measures. Our building is constructed to comply with local codes for disaster resilience, and we have plans in place for cooperation with local emergency services.
Power Outage: Power outages are relatively common and have a high likelihood of occurrence. The impact is moderate, potentially affecting medical equipment and heating/cooling systems. We maintain generators and backup power systems to ensure essential services remain operational during an outage.
Chemical Spill: The likelihood of a chemical spill is low; however, the impact can be high due to the potential for toxic exposure. We store all chemicals securely and have spill containment kits available, with staff trained in their use.
Intruder/Security Breach: While the likelihood is low, the impact of an intruder or security breach could be high, threatening the safety of residents and staff. We have security measures in place including surveillance cameras, controlled access points, and regular security training for staff.
V. Evacuation Procedures
Specific evacuation procedures tailored to different types of emergencies are critical to ensuring the safety and security of all residents and staff. These procedures are designed to be clear and actionable, reducing the time needed to respond effectively in a crisis.
A. Fire
In the event of a fire, immediate and orderly evacuation is crucial.
Alarm: Activate the nearest fire alarm and call 911.
Evacuation: Staff will assist all residents to evacuate using the nearest safe exit, avoiding elevators.
Assembly Points: Evacuate to predetermined assembly points outside the building where staff will perform a headcount.
Containment: Close doors and windows to contain the fire if possible while evacuating.
Re-entry: No one should re-enter the building until it has been declared safe by the fire department.
B. Natural Disaster
Procedures for natural disasters depend on the type of event (e.g., earthquake, hurricane).
Preparation: Secure all loose items and move residents away from windows.
Shelter in Place: For earthquakes, instruct residents to drop, cover, and hold on. For hurricanes, move to pre-identified safe rooms within the facility.
Evacuation: If evacuation is advised by authorities, assist residents to vehicles via planned routes.
Communication: Keep communication lines open with local emergency services and inform all relevant parties of the situation.
C. Power Outage
Power outages require maintaining essential services and ensuring the safety of all residents, especially those dependent on powered medical equipment.
Backup Power: Activate backup generators to support critical operations and medical equipment.
Assistance: Ensure that all residents receive necessary assistance, particularly those in elevators or those requiring powered medical devices.
Lighting: Distribute flashlights or battery-operated lights to staff and residents to ensure visibility.
Systems Check: Once power is restored, check all systems for functionality before resuming normal operations.
D. Chemical Spill
Responding to chemical spills involves containment and ensuring the safety of residents and staff from hazardous exposures.
Isolation: Isolate the affected area to prevent the spread of hazardous materials.
Evacuation: If necessary, evacuate the nearby residents to a safe location away from the spill.
Containment and Cleanup: Use spill kits to contain and clean up the spill if it is safe to do so. Otherwise, wait for professional hazardous materials handlers.
Medical Attention: Ensure that anyone who may have been exposed to hazardous chemicals receives immediate medical evaluation.
E. Intruder/Security Breach
An intruder or security breach requires a lockdown and ensuring the safety of all within the facility.
Lockdown: Implement a lockdown by securing all entrances and exits.
Alert Authorities: Immediately inform local law enforcement.
Hide and Protect: Instruct staff and residents to hide or stay in their rooms, keeping quiet and out of sight.
Wait for All Clear: Do not lift the lockdown until law enforcement has resolved the situation and given an all-clear signal.
VI. Communication Plan
Effective communication is vital during any emergency to ensure that everyone involved is informed, coordinated, and safe. Our communication plan outlines the methods and procedures for disseminating information quickly and effectively to staff, residents, emergency services, and family members of residents.
Emergency Alerts: Utilize an automated alert system to send immediate notifications to all staff and emergency personnel at the onset of an emergency.
Staff Communication: Equip all staff with walkie-talkies or mobile phones to maintain open lines of communication throughout the evacuation process.
Resident and Family Notification: Set up a hotline and use email or SMS messages to inform families of the situation and the safety status of their relatives.
Coordination with Emergency Services: Establish direct communication lines with local emergency services to coordinate our response efforts effectively.
Information Updates: Provide regular updates through all available channels to keep all parties informed as the situation evolves.
Post-Emergency Communication: After the emergency, communicate with all affected parties to provide updates on the facility status and return plans.
VII. Transportation
Transportation plays a critical role in the evacuation process, especially for residents with mobility impairments or special medical needs. Our plan ensures that transportation resources are readily available and properly equipped to handle emergencies.
Vehicle Readiness: Maintain a fleet of vehicles that are always fueled, well-maintained, and equipped with necessary medical supplies and accessibility features.
Driver Availability: Ensure that drivers are trained in emergency response and are on call to respond quickly when an evacuation is necessary.
Evacuation Routes: Pre-plan and regularly review evacuation routes to the nearest safe locations or hospitals. Ensure alternative routes are identified in case of road closures or hazards.
Special Needs Accommodations: Assign specific vehicles for residents with special needs, including those requiring wheelchairs or stretcher access.
Coordination with Local Services: In cases where our internal resources are insufficient, coordinate with local transportation services to augment our capabilities.
Headcount and Manifests: Keep accurate manifests of all residents being transported, including their destination and medical needs, to ensure everyone is accounted for during and after the evacuation.
VIII. Sheltering and Relocation Sites
In the event of an emergency that requires evacuation from our facility, we have established both internal and external sheltering locations to ensure the safety and comfort of all residents. Internal shelter areas are designated in safe zones within our facility that are reinforced to withstand various emergencies. For situations requiring off-site relocation, we have pre-approved agreements with external facilities that can accommodate our residents and meet their specific health needs. These partnerships ensure that transitions during evacuations are smooth and that the standard of care remains consistent.
IX. Training and Drills
Regular training and drills are essential to ensure that all staff and residents are familiar with evacuation procedures and can respond appropriately during an emergency. These exercises help to identify any areas for improvement in our evacuation plans and provide an opportunity for staff to practice their roles in a controlled environment.
Program/Drill | Frequency | Duration |
Fire Evacuation Drill | Quarterly | 1 hour |
Natural Disaster Response Drill | Biannually | 1 hour |
Power Outage Procedure Walkthrough | Annually | 30 minutes |
Chemical Spill Response Training | Annually | 30 minutes |
Security Breach Lockdown Drill | Annually | 1 hour |
X. Supplies and Equipment
Having the right supplies and equipment readily available and in good working condition is crucial for effective emergency response. We maintain a stockpile of emergency supplies that can support our residents and staff during and after an evacuation.
Supply | Location | Maintenance |
Emergency Medical Kits | Each nursing station | Check monthly |
Portable Generators | Maintenance building | Test monthly |
Evacuation Chairs | Each floor near stairwells | Inspect monthly |
Food and Water Supplies | Storage pantry | Rotate stock biannually |
Communication Devices | Admin office | Test monthly |
XI. Special Needs Considerations
Recognizing and accommodating the special needs of our residents is a critical component of our emergency evacuation planning. Each resident’s individual care plan includes an assessment of their mobility, sensory, cognitive, and medical needs, which informs our evacuation strategies.
Mobility Impairments: Assign dedicated staff to assist residents who require wheelchairs, walkers, or have limited mobility. Use of evacuation chairs or devices for stairwell descent is planned where elevators are unavailable.
Sensory Impairments: Provide alarms with visual indicators for the hearing impaired and ensure that all emergency instructions are available in large print and Braille for the visually impaired.
Cognitive Impairments: Implement a buddy system where cognitively impaired residents are paired with staff members who guide and reassure them throughout the evacuation process.
Medical Needs: Prepare portable medical kits that include necessary medications and supplies for residents with serious health conditions, ensuring continuity of care during relocation.
XII. Post-Emergency Debriefing
Following any emergency and subsequent evacuation, a structured debriefing process is crucial to assess the effectiveness of our actions and make necessary adjustments to our plan.
Immediate Assessment: Conduct an immediate assessment of the evacuation process to identify any immediate concerns or additional needs of residents.
Debrief Session: Schedule a debrief session with all key personnel within 72 hours of the incident to discuss what went well and what could be improved.
Resident Feedback: Gather feedback from residents about their experience and any issues they faced during the evacuation.
Report Compilation: Compile a detailed report based on the debriefing and feedback, highlighting successes, challenges, and areas for improvement.
Plan Adjustment: Update the evacuation plan based on the insights gained from the debriefing process to better prepare for future emergencies.
XIII. Maintenance and Review
Our Emergency Evacuation Plan is a living document that requires regular review and updating to remain effective and relevant. The plan will be revied annually to incorporate new regulatory requirements, changes in building infrastructure, and lessons learned from drills or actual events. Ongoing feedback from staff and residents will be encouraged to continuously improve the plan. Any significant changes to our facility or resident population will trigger an immediate review to ensure alignment with current needs.
- 100% Customizable, free editor
- Access 1 Million+ Templates, photo’s & graphics
- Download or share as a template
- Click and replace photos, graphics, text, backgrounds
- Resize, crop, AI write & more
- Access advanced editor
This Nursing Home Emergency Evacuation Plan Template from Template.net offers a crucial roadmap for safely evacuating residents and staff during emergencies. Fully editable and customizable, this template ensures that all procedures are clear and actionable, editable in our AI Editor tool. Prepare your nursing home for any crisis with this essential evacuation plan template.
You may also like
- Finance Plan
- Construction Plan
- Sales Plan
- Development Plan
- Career Plan
- Budget Plan
- HR Plan
- Education Plan
- Transition Plan
- Work Plan
- Training Plan
- Communication Plan
- Operation Plan
- Health And Safety Plan
- Strategy Plan
- Professional Development Plan
- Advertising Plan
- Risk Management Plan
- Restaurant Plan
- School Plan
- Nursing Home Patient Care Plan
- Nursing Care Plan
- Plan Event
- Startup Plan
- Social Media Plan
- Staffing Plan
- Annual Plan
- Content Plan
- Payment Plan
- Implementation Plan
- Hotel Plan
- Workout Plan
- Accounting Plan
- Campaign Plan
- Essay Plan
- 30 60 90 Day Plan
- Research Plan
- Recruitment Plan
- 90 Day Plan
- Quarterly Plan
- Emergency Plan
- 5 Year Plan
- Gym Plan
- Personal Plan
- IT and Software Plan
- Treatment Plan
- Real Estate Plan
- Law Firm Plan
- Healthcare Plan
- Improvement Plan
- Media Plan
- 5 Year Business Plan
- Learning Plan
- Marketing Campaign Plan
- Travel Agency Plan
- Cleaning Services Plan
- Interior Design Plan
- Performance Plan
- PR Plan
- Birth Plan
- Life Plan
- SEO Plan
- Disaster Recovery Plan
- Continuity Plan
- Launch Plan
- Legal Plan
- Behavior Plan
- Performance Improvement Plan
- Salon Plan
- Security Plan
- Security Management Plan
- Employee Development Plan
- Quality Plan
- Service Improvement Plan
- Growth Plan
- Incident Response Plan
- Basketball Plan
- Emergency Action Plan
- Product Launch Plan
- Spa Plan
- Employee Training Plan
- Data Analysis Plan
- Employee Action Plan
- Territory Plan
- Audit Plan
- Classroom Plan
- Activity Plan
- Parenting Plan
- Care Plan
- Project Execution Plan
- Exercise Plan
- Internship Plan
- Software Development Plan
- Continuous Improvement Plan
- Leave Plan
- 90 Day Sales Plan
- Advertising Agency Plan
- Employee Transition Plan
- Smart Action Plan
- Workplace Safety Plan
- Behavior Change Plan
- Contingency Plan
- Continuity of Operations Plan
- Health Plan
- Quality Control Plan
- Self Plan
- Sports Development Plan
- Change Management Plan
- Ecommerce Plan
- Personal Financial Plan
- Process Improvement Plan
- 30-60-90 Day Sales Plan
- Crisis Management Plan
- Engagement Plan
- Execution Plan
- Pandemic Plan
- Quality Assurance Plan
- Service Continuity Plan
- Agile Project Plan
- Fundraising Plan
- Job Transition Plan
- Asset Maintenance Plan
- Maintenance Plan
- Software Test Plan
- Staff Training and Development Plan
- 3 Year Plan
- Brand Activation Plan
- Release Plan
- Resource Plan
- Risk Mitigation Plan
- Teacher Plan
- 30 60 90 Day Plan for New Manager
- Food Safety Plan
- Food Truck Plan
- Hiring Plan
- Quality Management Plan
- Wellness Plan
- Behavior Intervention Plan
- Bonus Plan
- Investment Plan
- Maternity Leave Plan
- Pandemic Response Plan
- Succession Planning
- Coaching Plan
- Configuration Management Plan
- Remote Work Plan
- Self Care Plan
- Teaching Plan
- 100-Day Plan
- HACCP Plan
- Student Plan
- Sustainability Plan
- 30 60 90 Day Plan for Interview
- Access Plan
- Site Specific Safety Plan
