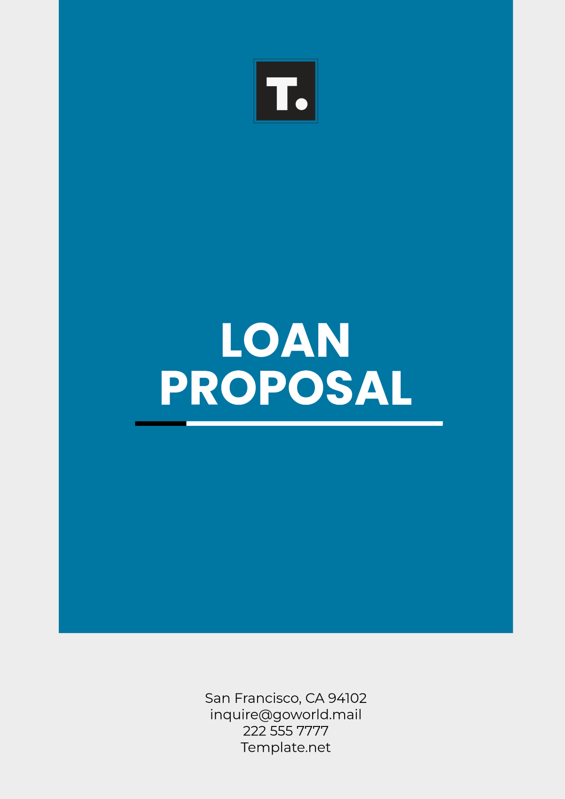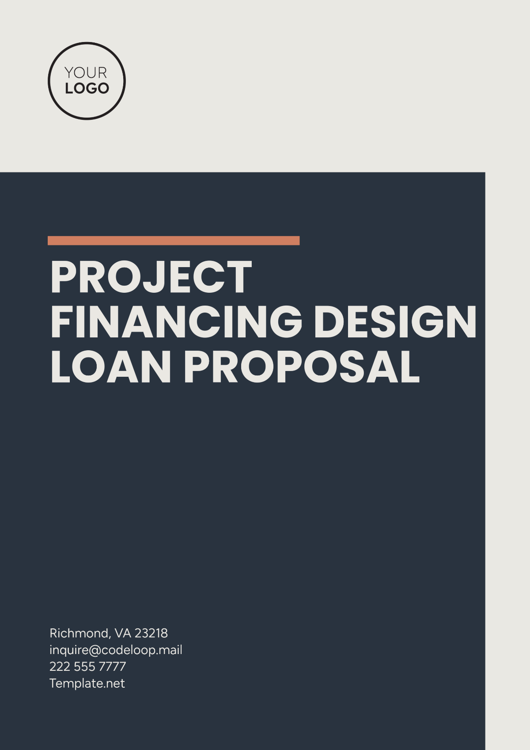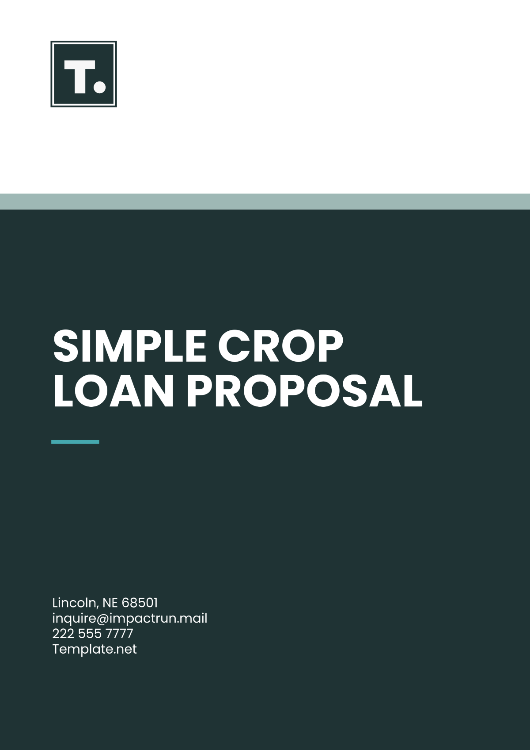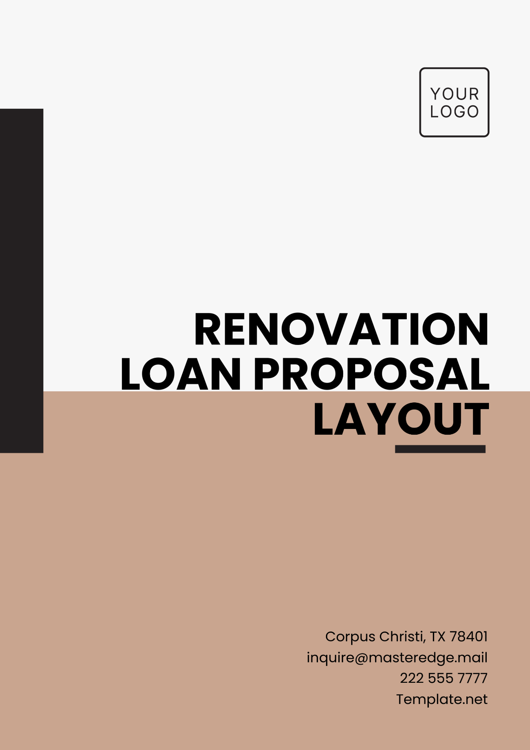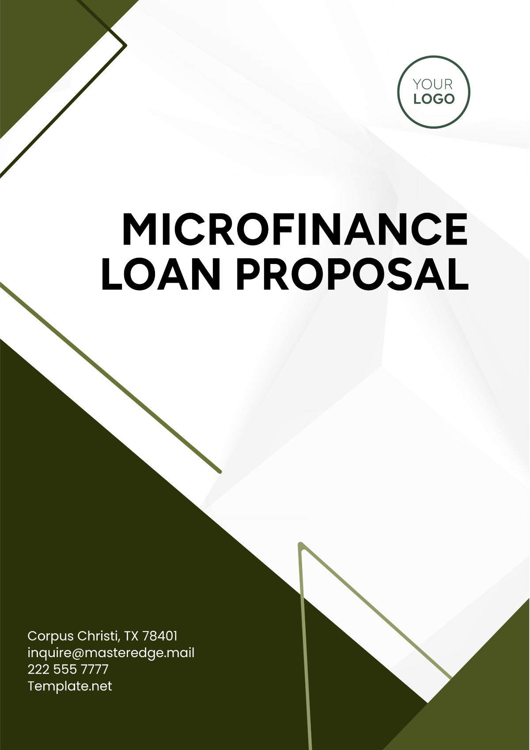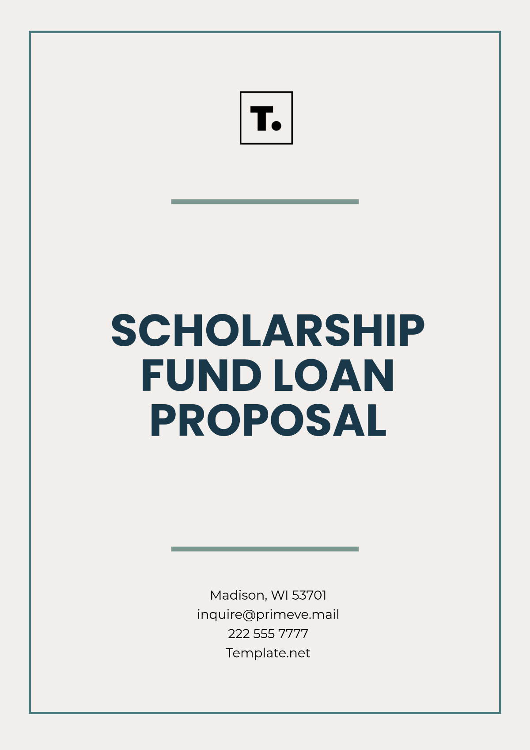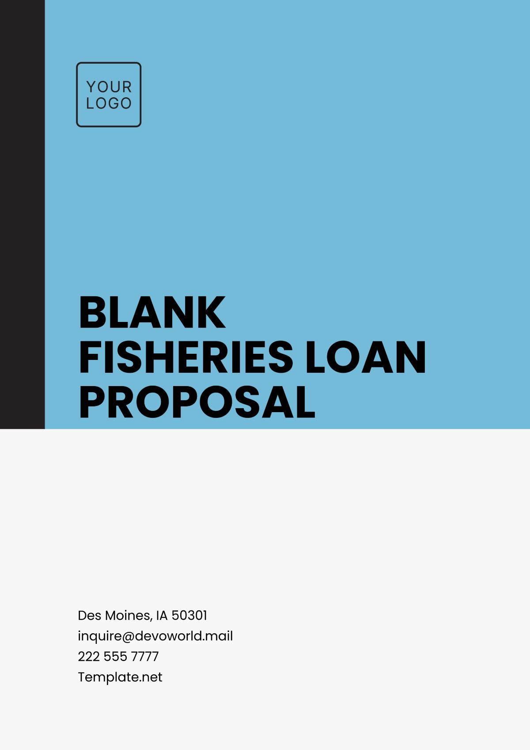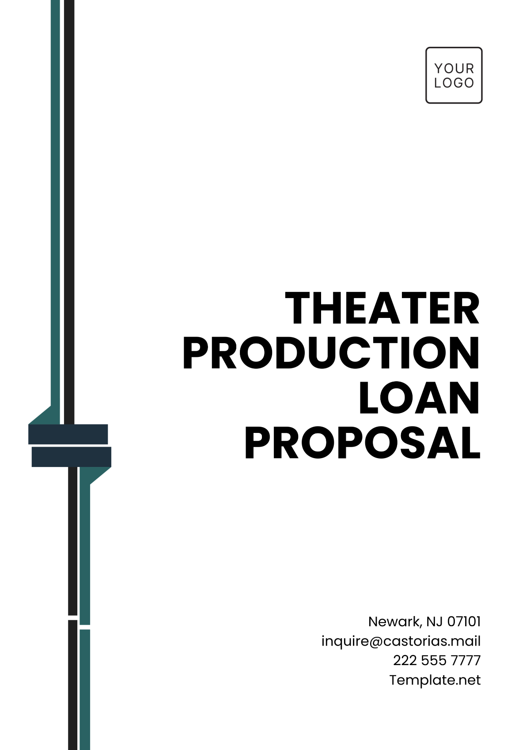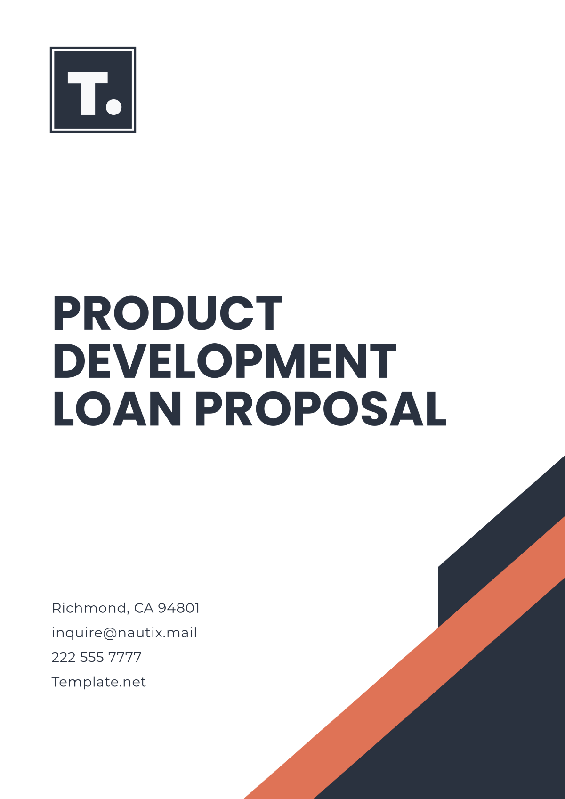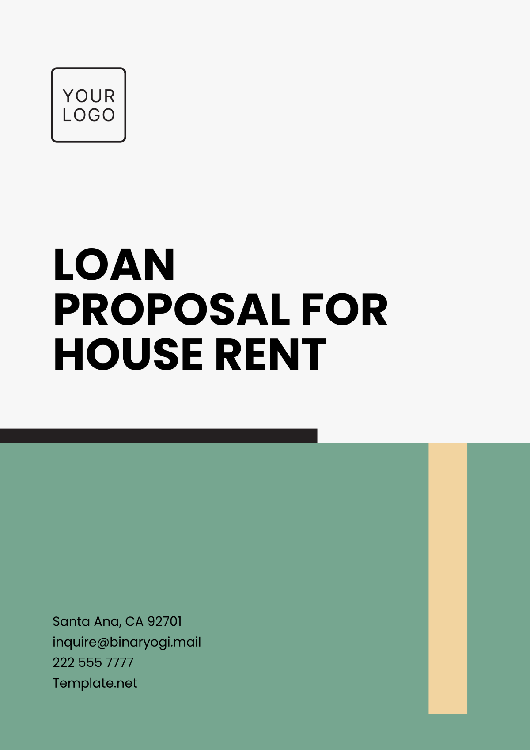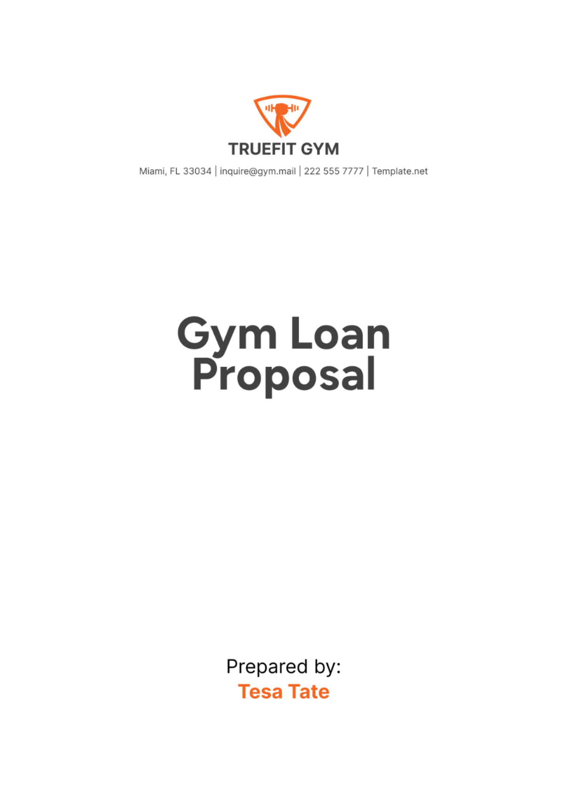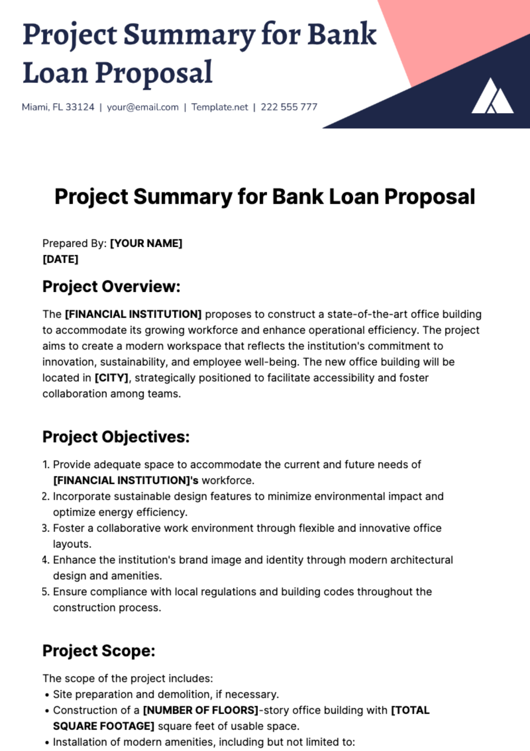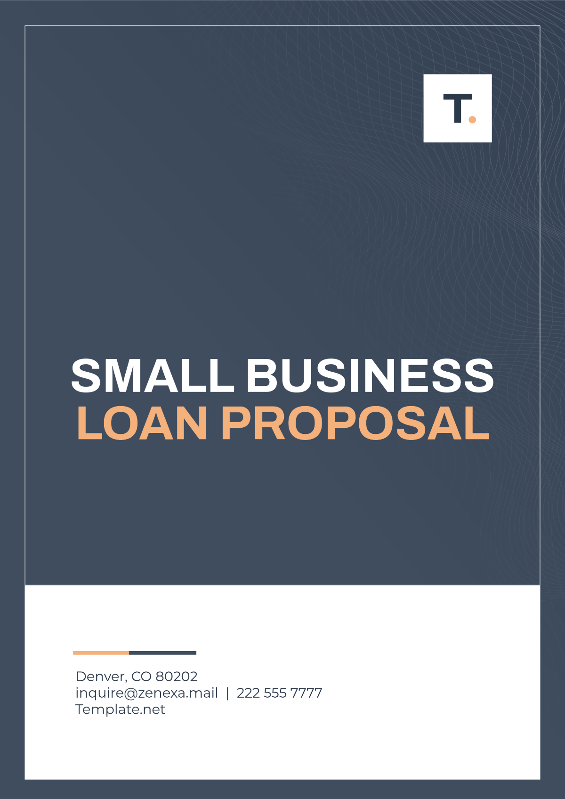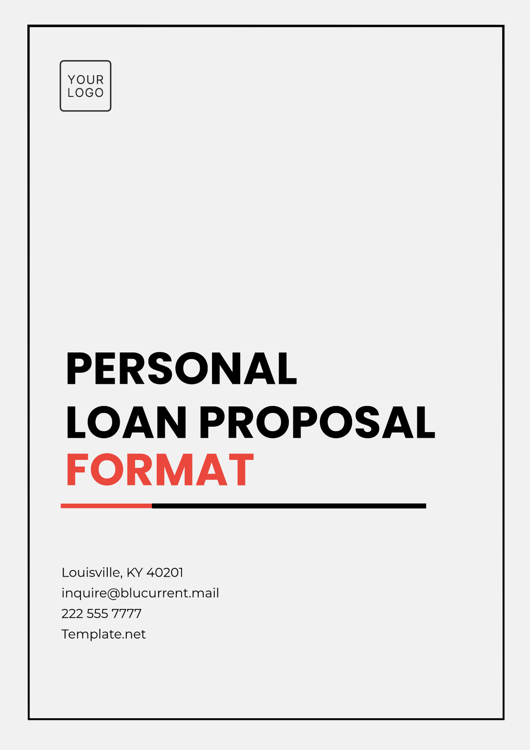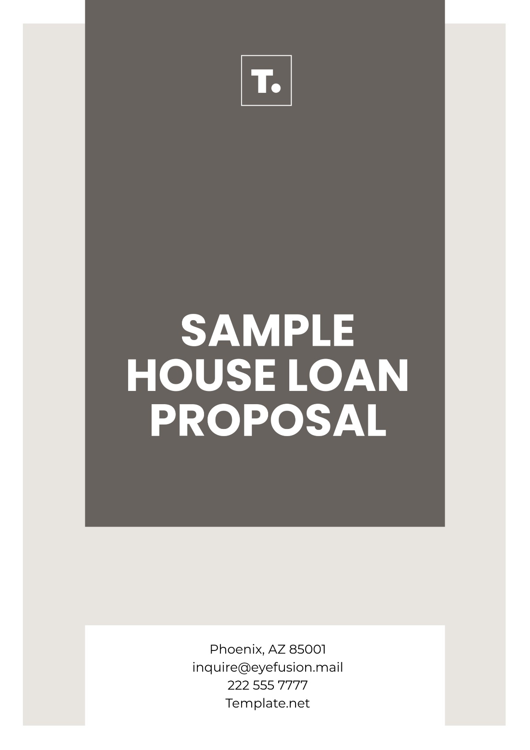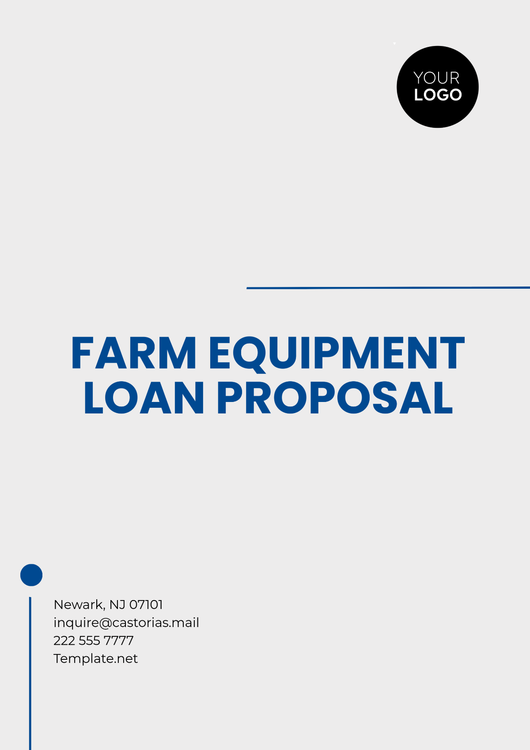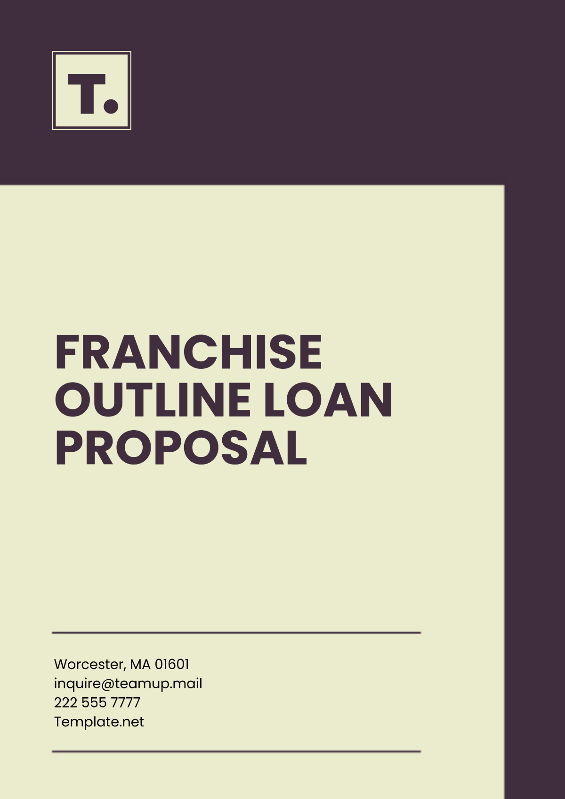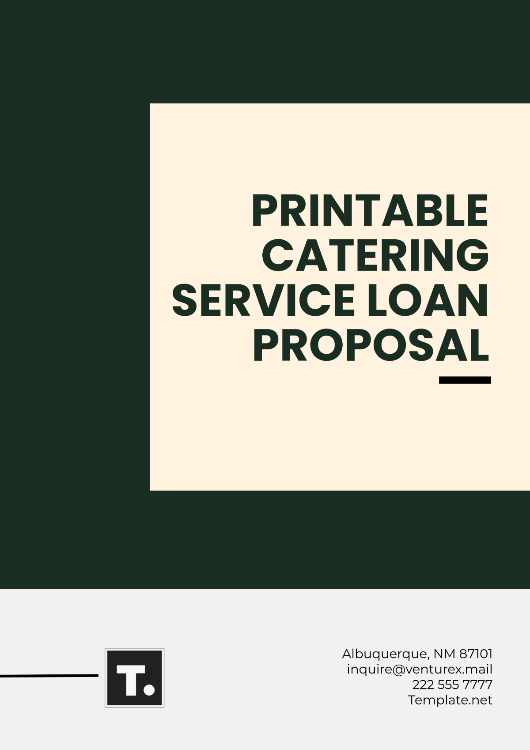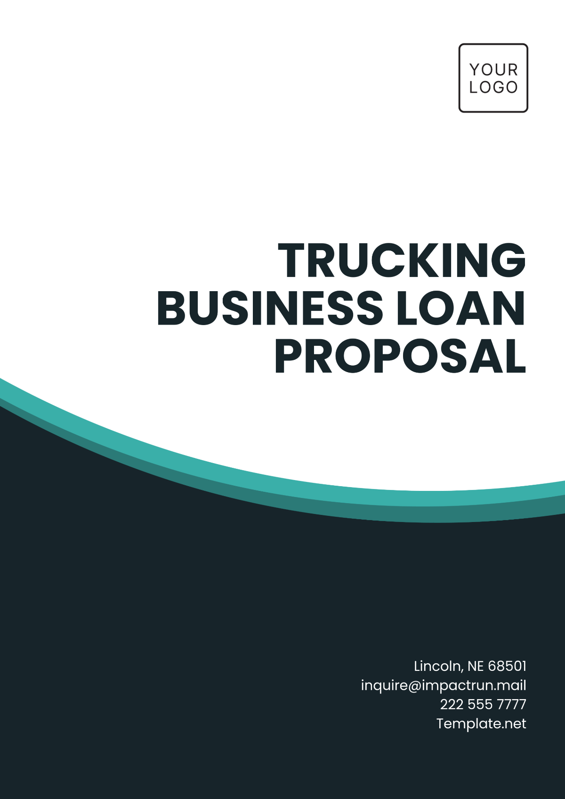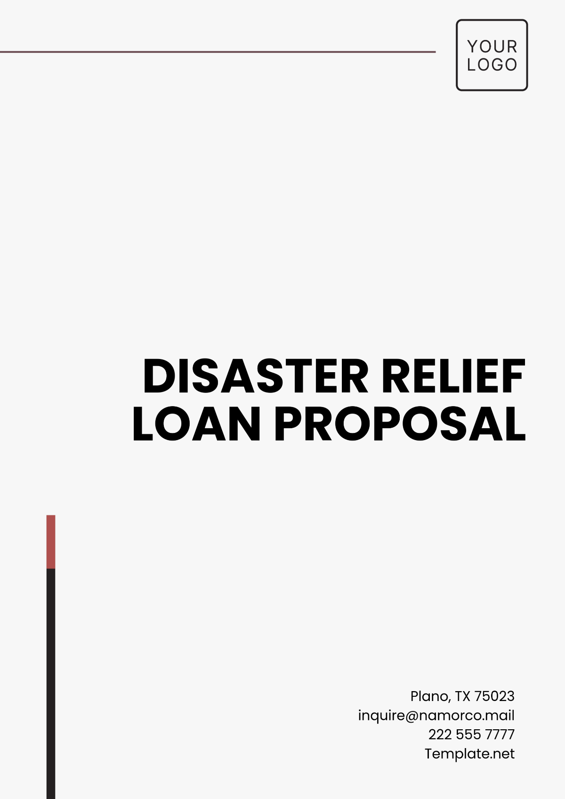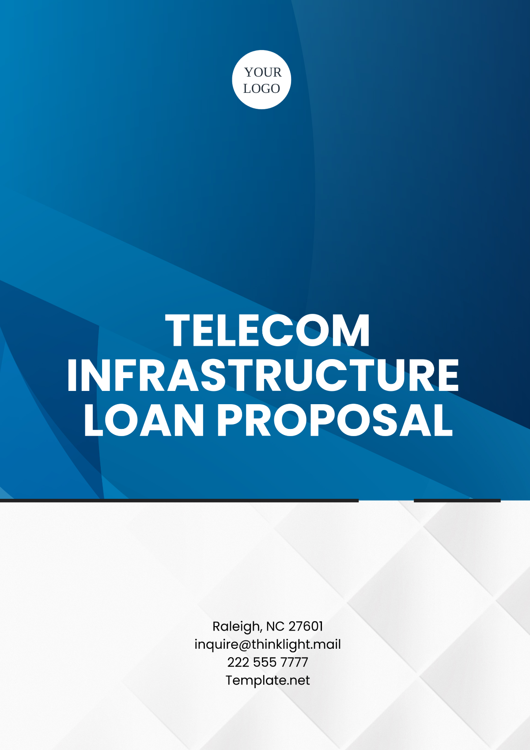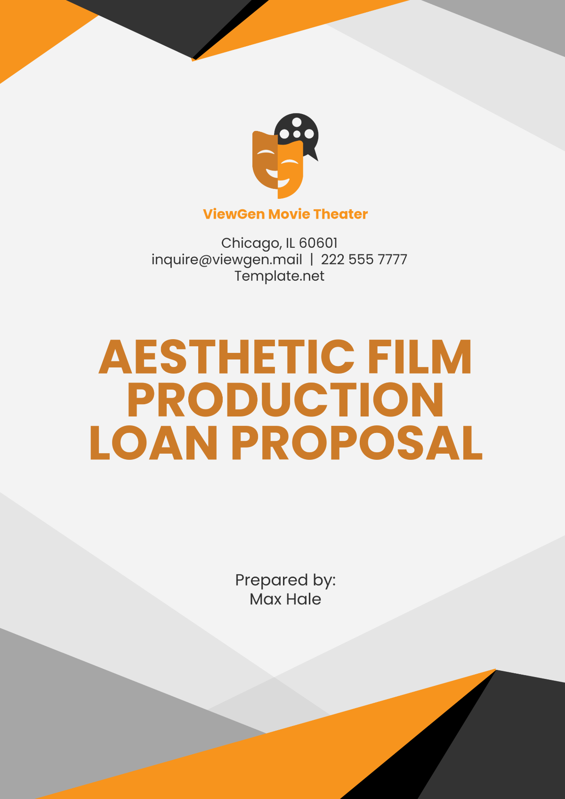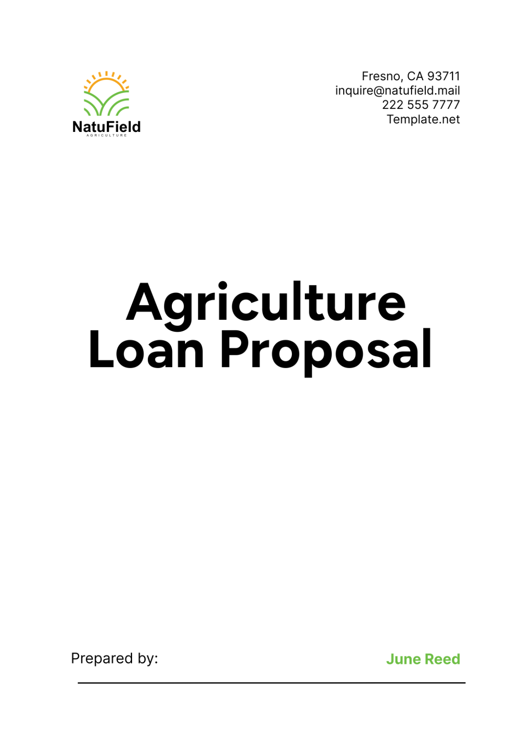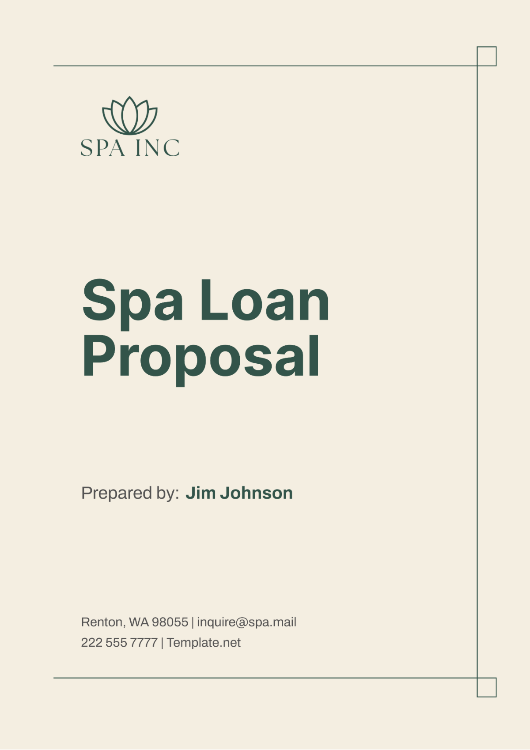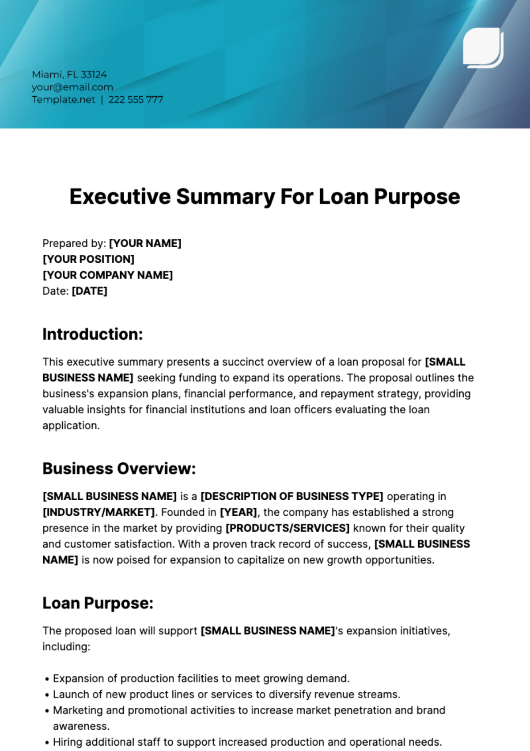Project Summary for Bank Loan Proposal
Prepared By: [YOUR NAME]
[DATE]
Project Overview:
The [FINANCIAL INSTITUTION] proposes to construct a state-of-the-art office building to accommodate its growing workforce and enhance operational efficiency. The project aims to create a modern workspace that reflects the institution's commitment to innovation, sustainability, and employee well-being. The new office building will be located in [CITY], strategically positioned to facilitate accessibility and foster collaboration among teams.
Project Objectives:
Provide adequate space to accommodate the current and future needs of [FINANCIAL INSTITUTION]'s workforce.
Incorporate sustainable design features to minimize environmental impact and optimize energy efficiency.
Foster a collaborative work environment through flexible and innovative office layouts.
Enhance the institution's brand image and identity through modern architectural design and amenities.
Ensure compliance with local regulations and building codes throughout the construction process.
Project Scope:
The scope of the project includes:
Site preparation and demolition, if necessary.
Construction of a [NUMBER OF FLOORS]-story office building with [TOTAL SQUARE FOOTAGE] square feet of usable space.
Installation of modern amenities, including but not limited to:
High-speed internet connectivity.
Energy-efficient heating, ventilation, and air conditioning (HVAC) systems.
State-of-the-art security systems.
Dedicated spaces for meetings, collaboration, and recreation.
Landscaping and outdoor amenities to enhance the aesthetic appeal of the surrounding area.
Compliance with all relevant safety and accessibility standards.
Project Timeline:
The proposed timeline for the project is as follows:
Phase | Duration |
|---|---|
Planning & Design | [NUMBER OF MONTHS] months |
Permitting | [NUMBER OF MONTHS] months |
Site Preparation | [NUMBER OF MONTHS] months |
Construction | [NUMBER OF MONTHS] months |
Interior Finishing | [NUMBER OF MONTHS] months |
Final Inspection | [NUMBER OF WEEKS] weeks |
Handover | [NUMBER OF WEEKS] weeks |
Budget Allocation:
The estimated budget for the project is [TOTAL BUDGET], allocated as follows:
Item | Estimated Cost |
|---|---|
Site Preparation | [COST] |
Construction Materials | [COST] |
Labor | [COST] |
Architectural Design | [COST] |
Engineering Services | [COST] |
Permits & Approvals | [COST] |
Interior Furnishings | [COST] |
Contingency | [COST] |
Miscellaneous Expenses | [COST] |
Total | [TOTAL BUDGET] |
Project Team:
The project will be overseen by the following key personnel:
Project Manager: [YOUR NAME], [YOUR COMPANY NAME]
Architect: [ARCHITECT'S NAME], [ARCHITECTURE FIRM]
Construction Manager: [CONSTRUCTION MANAGER'S NAME], [CONSTRUCTION COMPANY]
Engineering Consultant: [ENGINEERING CONSULTANT'S NAME], [ENGINEERING FIRM]
Key Findings:
Workforce Growth: The current office space is insufficient to accommodate the expanding workforce, leading to overcrowding and decreased productivity.
Outdated Infrastructure: The existing office building lacks modern amenities and sustainable design features, hindering employee satisfaction and energy efficiency.
Location Considerations: [CITY] has been identified as an ideal location for the new office building, offering accessibility and proximity to key stakeholders and amenities.
Conclusion:
The construction of a new office building for [FINANCIAL INSTITUTION] represents a significant investment in the institution's future growth and sustainability. By creating a modern and efficient workspace, the project aims to enhance employee productivity, attract top talent, and reinforce the institution's position as a leader in the industry.
