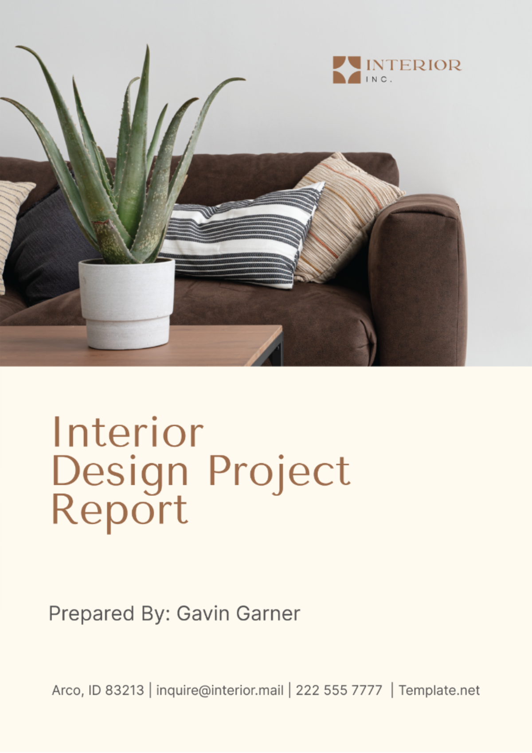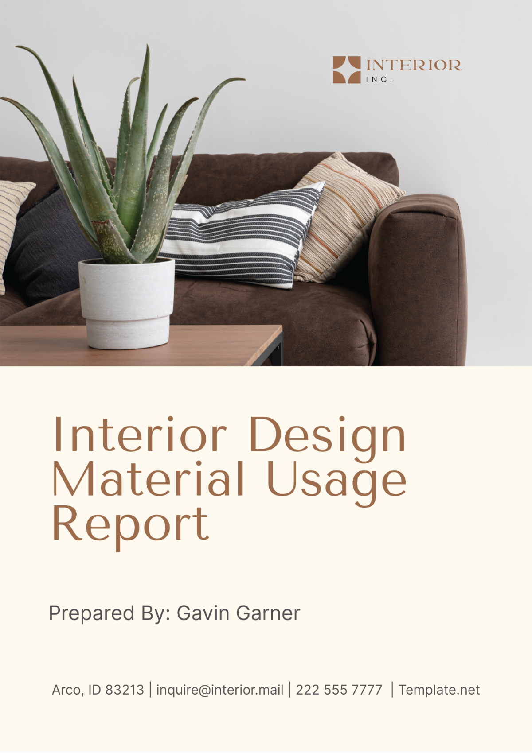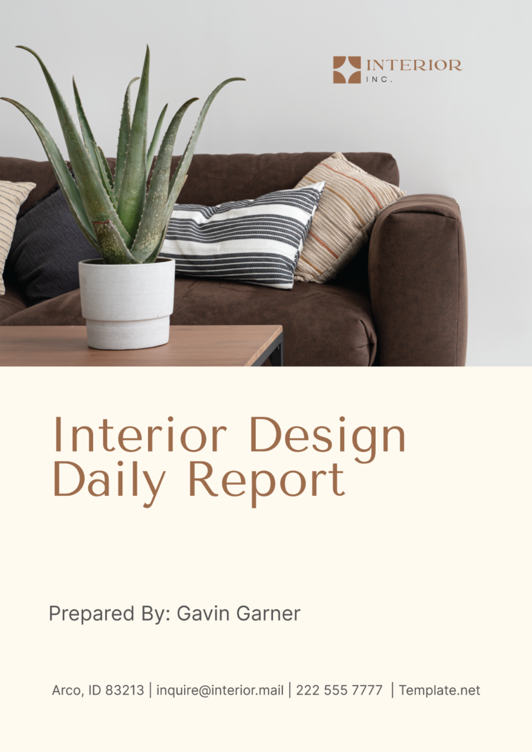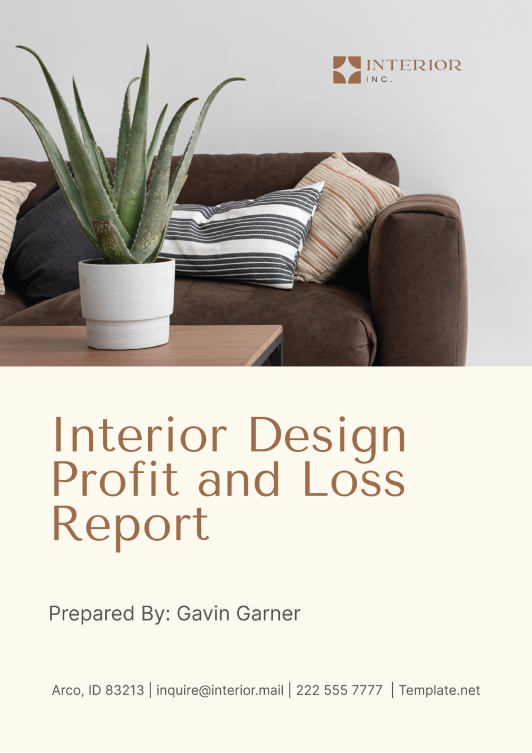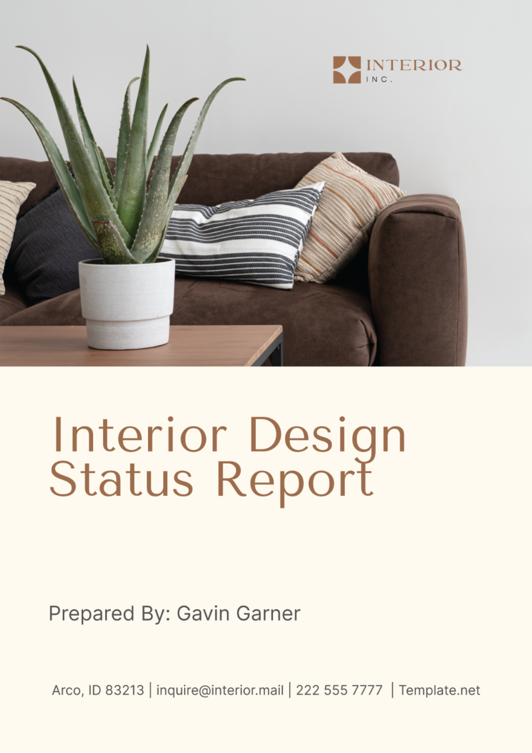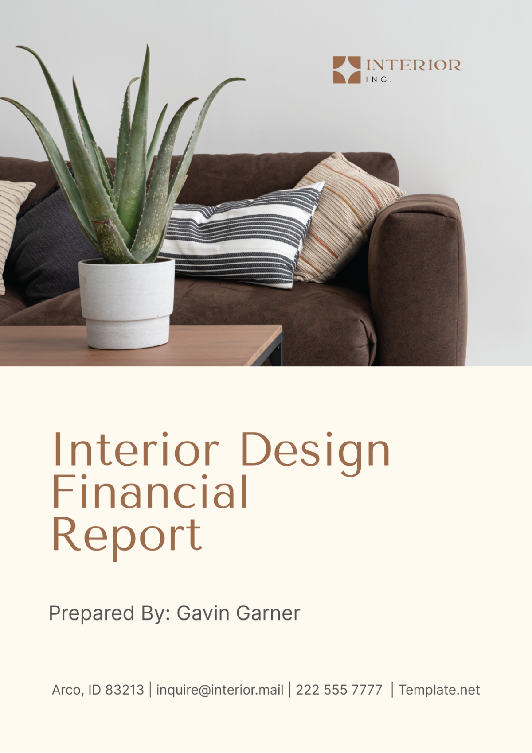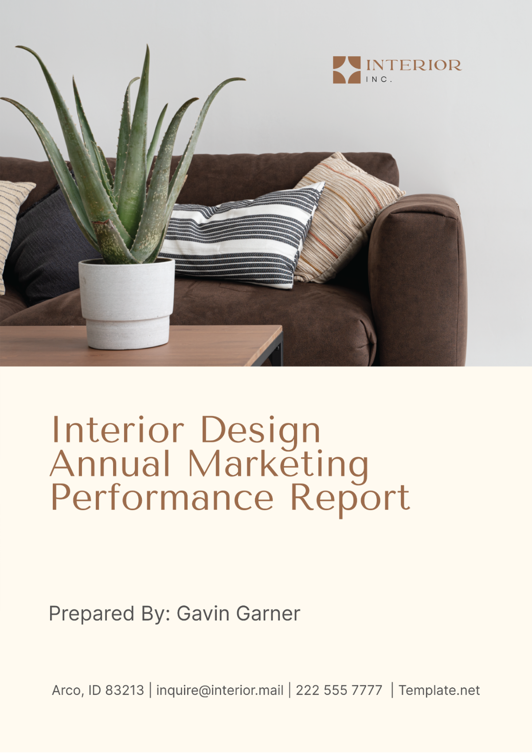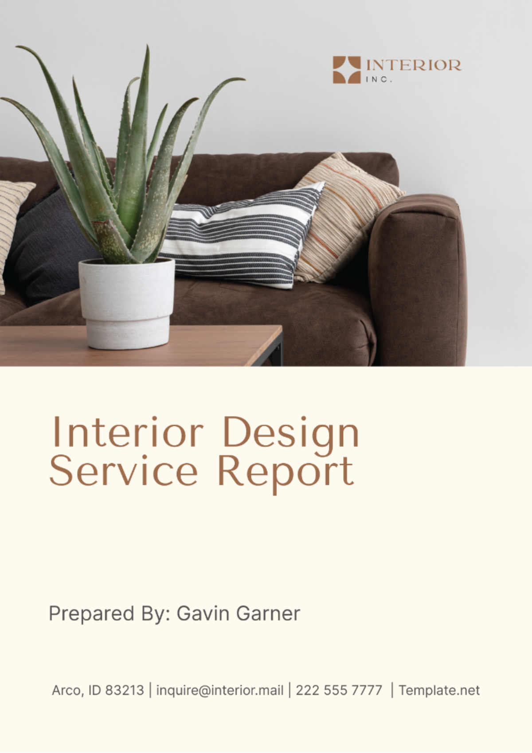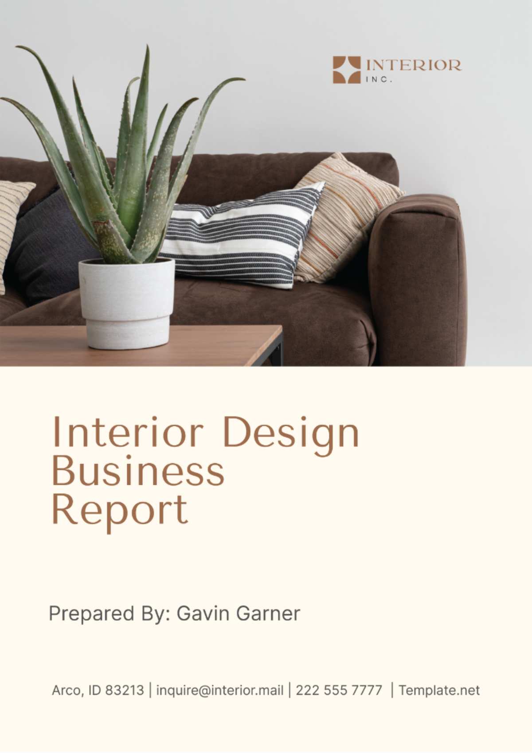Free Interior Design Project Report
The Interior Design Project Report Template from Template.net is expertly crafted to streamline reporting for design professionals. This fully editable and customizable template allows you to tailor every aspect of your report to meet client needs and project specifics, editable in our AI Editor Tool. Enhance your professional presentation and impress clients with polished, precise documentation that sets you apart.
