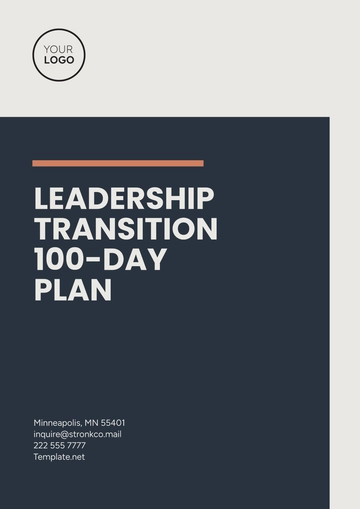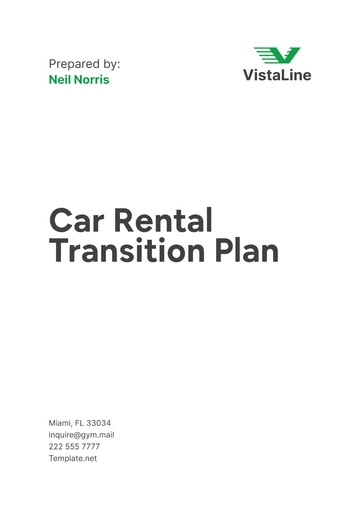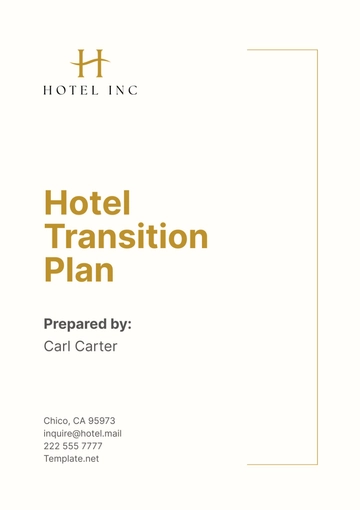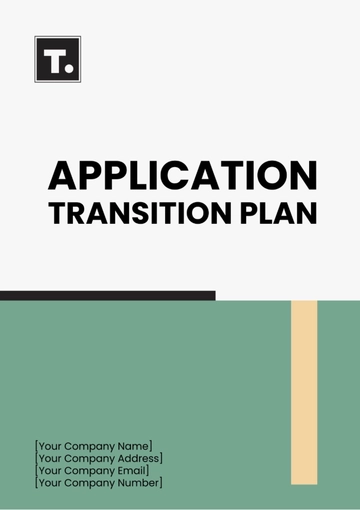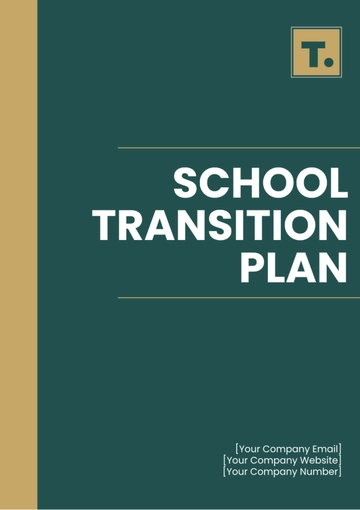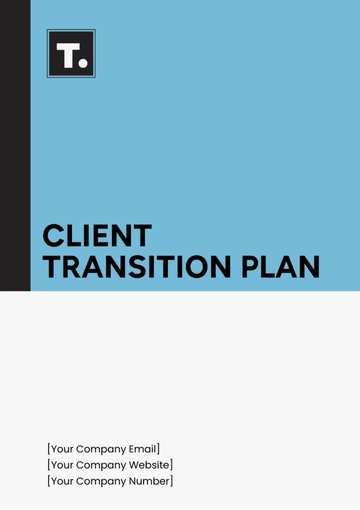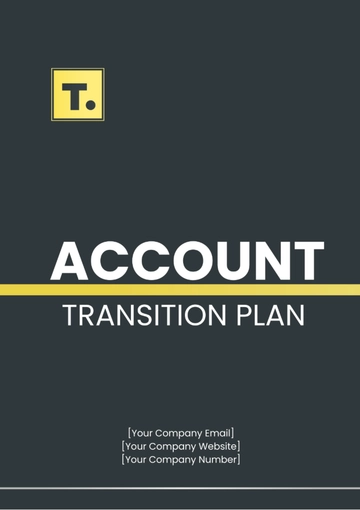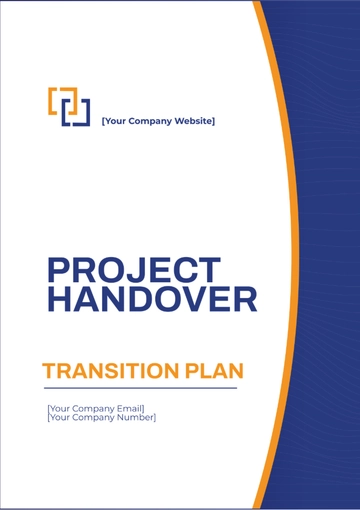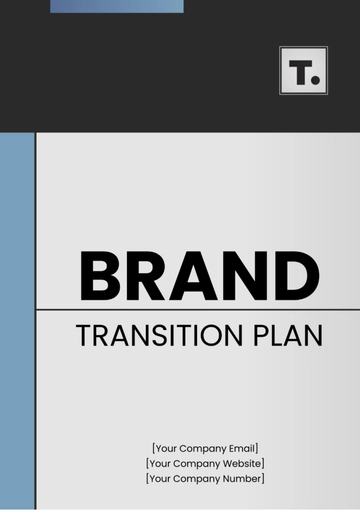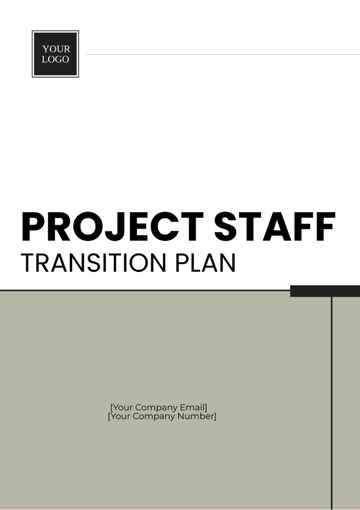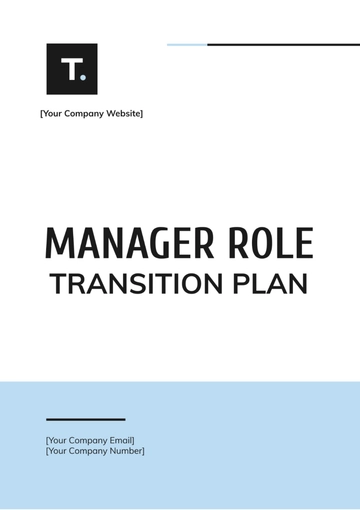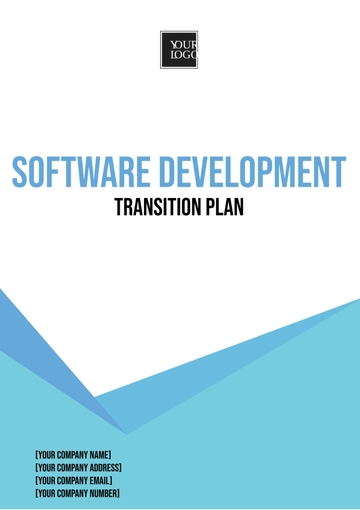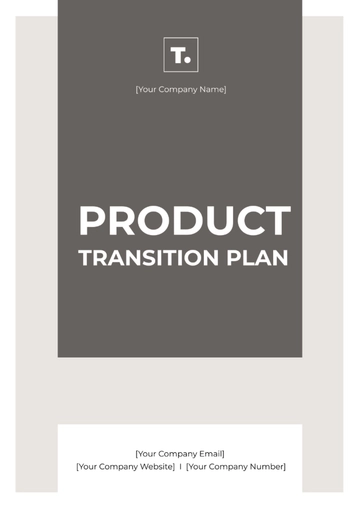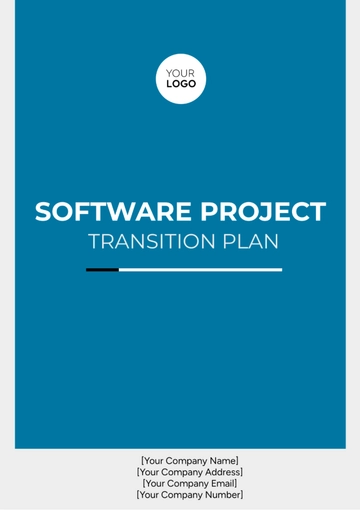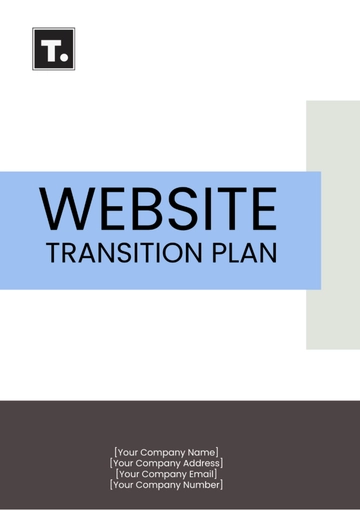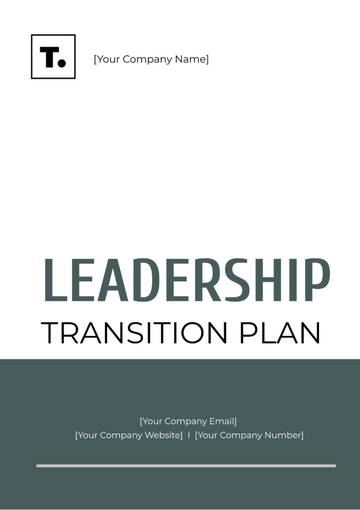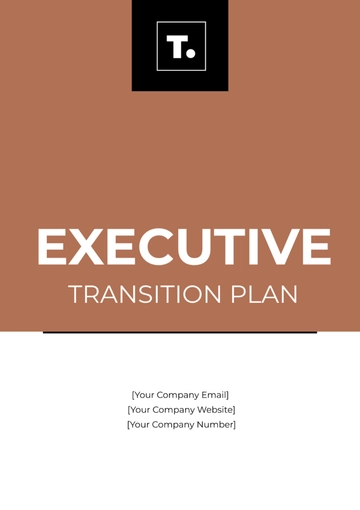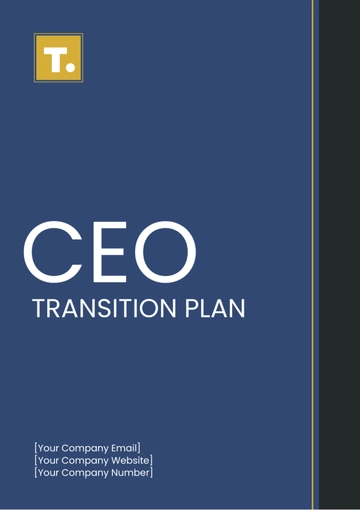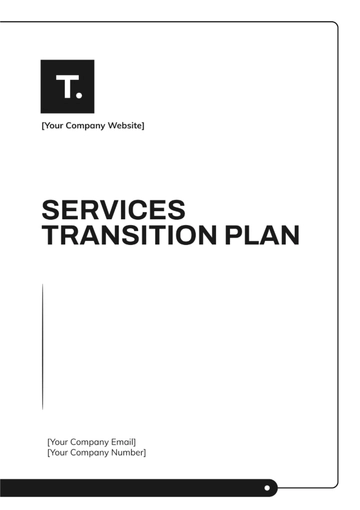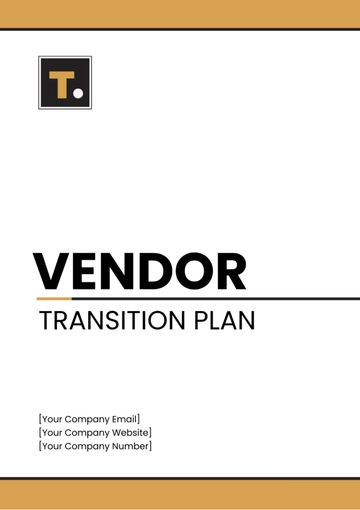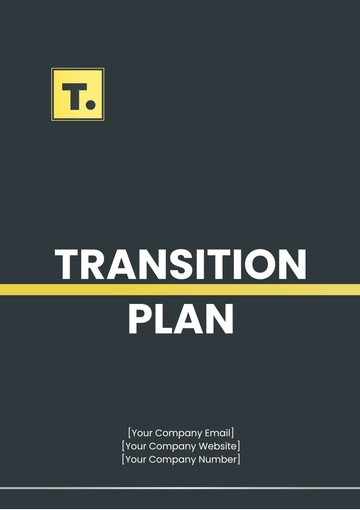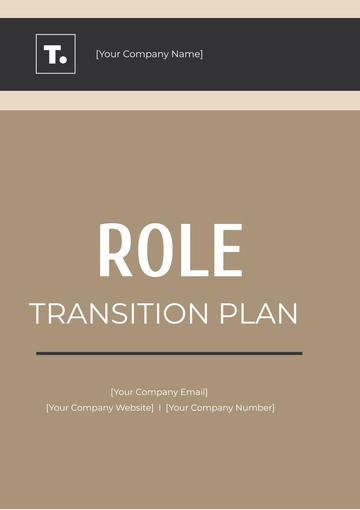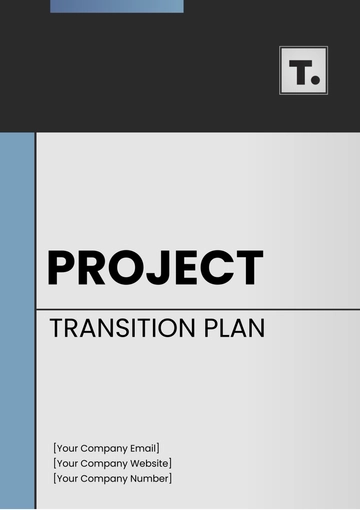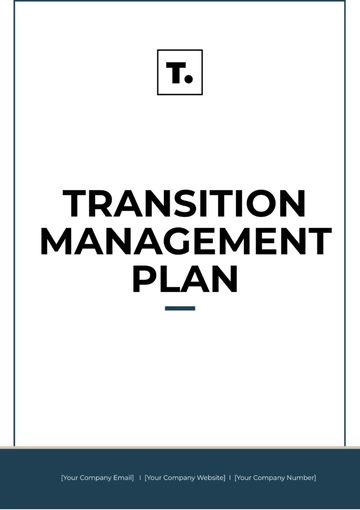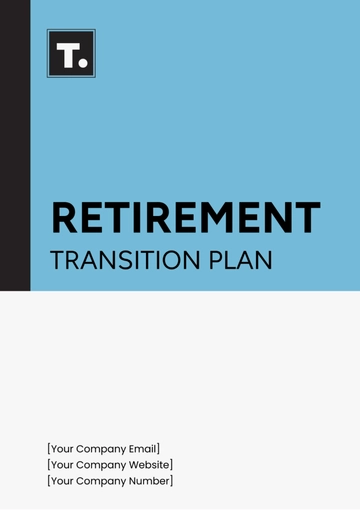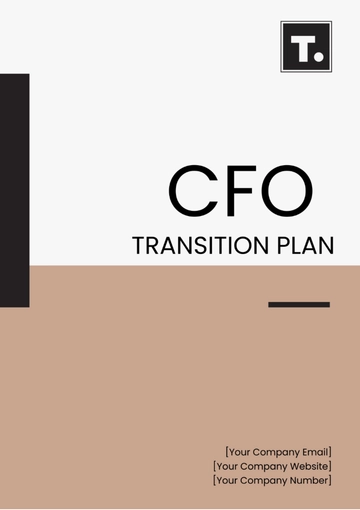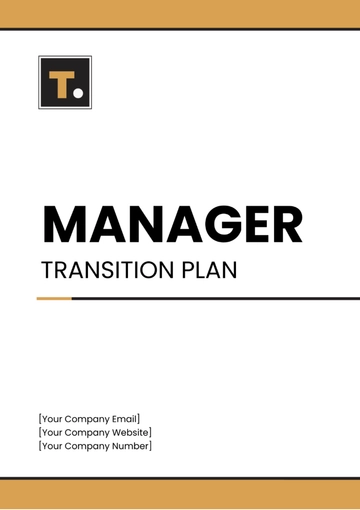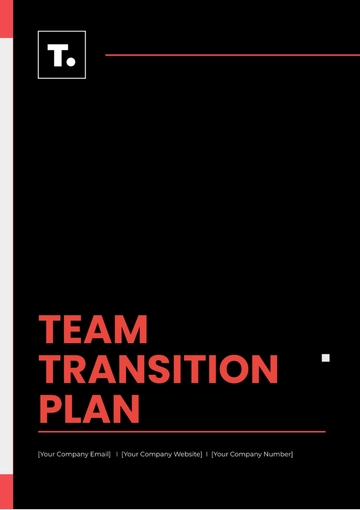Free Interior Design Transition Plan
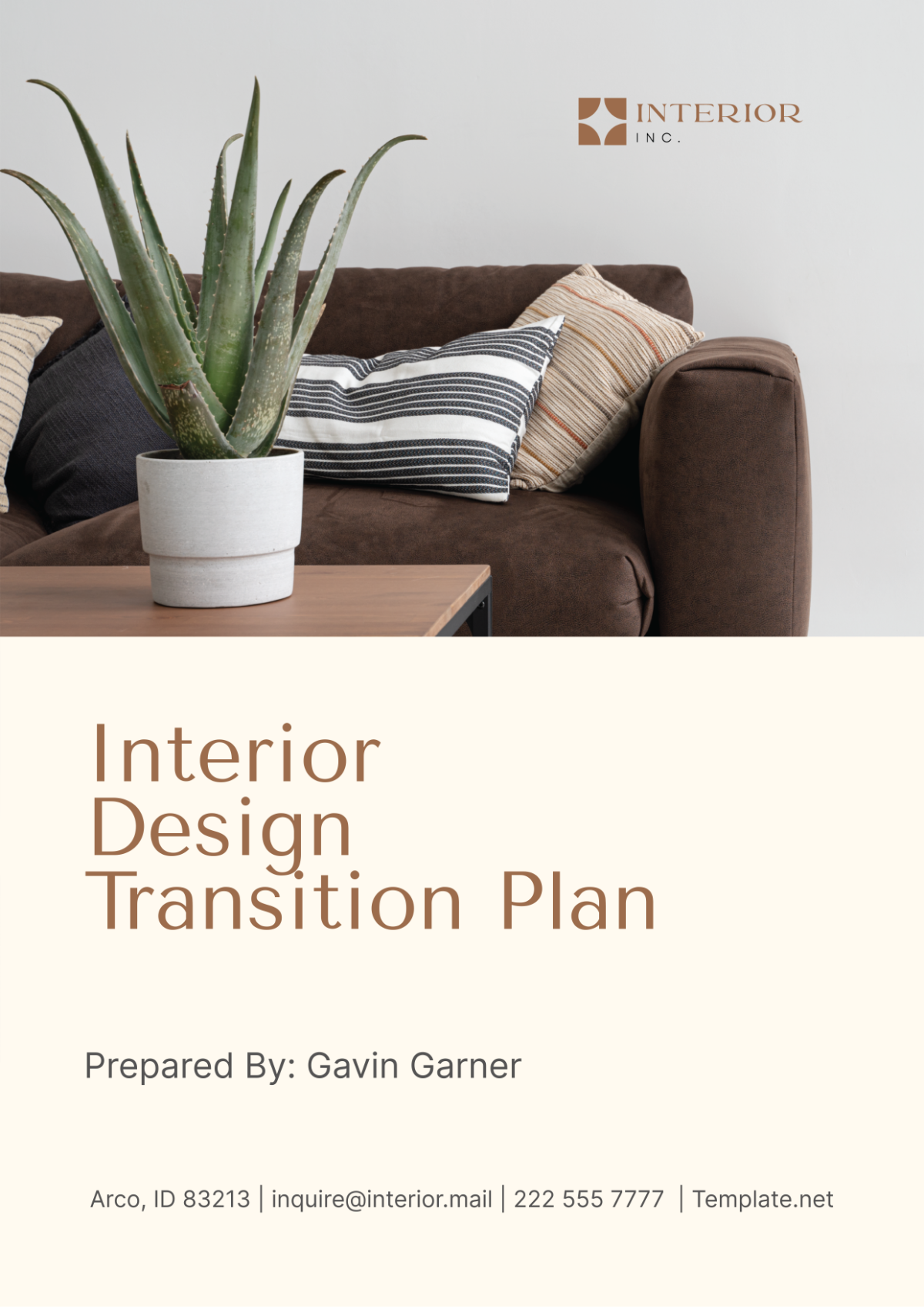
I. Introduction
A. Purpose
The purpose of this Interior Design Transition Plan is to facilitate a seamless transition from the current interior design scheme to a new, refreshed design at [Your Company Name]'s premises. This transition aims to enhance the overall aesthetics, functionality, and employee experience within the workspace, aligning it with the company's values and objectives.
B. Scope
This transition plan encompasses all areas of [Your Company Name]'s facilities, including office spaces, common areas, and meeting rooms. It outlines the steps and procedures involved in planning, executing, and evaluating the interior design changes. Additionally, it addresses the communication strategy to ensure all stakeholders are informed throughout the process.
C. Objectives
Improve the functionality of workspace layout and design to optimize workflow efficiency.
Enhance the aesthetic appeal to reflect [Your Company Name]'s brand identity and corporate culture.
Foster a more collaborative and productive work environment conducive to innovation and creativity.
Minimize disruptions to daily operations during the transition period, ensuring business continuity.
II. Planning Phase
A. Project Team
[Your Company Name] Project Manager: [Your Name]
Interior Designer: [Designer Name]
Facilities Manager: [Manager Name]
IT Support: [IT Contact]
B. Timeline
The following table outlines the key tasks and their corresponding start and end dates for the planning phase:
Phase | Task | Start Date | End Date |
|---|---|---|---|
Needs Assessment | Survey current interior design | May 5, 2050 | May 15, 2050 |
Conduct interviews or surveys with employees | May 18, 2050 | May 25, 2050 | |
Assess functional requirements and potential workflow improvements | May 28, 2050 | June 5, 2050 | |
Concept Development | Collaborate with interior designer to develop preliminary concepts | June 7, 2050 | June 21, 2050 |
Present design concepts to stakeholders for feedback | June 24, 2050 | July 5, 2050 | |
Refine and finalize design concept based on feedback | July 8, 2050 | July 19, 2050 | |
Budget Approval | Estimate costs associated with proposed design changes | July 22, 2050 | July 31, 2050 |
Prepare comprehensive budget proposal | August 3, 2050 | August 14, 2050 | |
Present budget proposal to management for review and approval | August 17, 2050 | August 28, 2050 | |
Vendor Selection | Research and identify potential vendors | September 2, 2050 | September 16, 2050 |
Solicit quotes and proposals from selected vendors | September 19, 2050 | September 30, 2050 | |
Evaluate vendors based on criteria such as quality, price, and delivery timeline | October 3, 2050 | October 14, 2050 | |
Material Procurement | Finalize contracts with selected vendors and suppliers | October 17, 2050 | October 28, 2050 |
Coordinate procurement and delivery of FF&E according to project timelines | November 1, 2050 | November 15, 2050 | |
Ensure adherence to budget constraints while maintaining quality standards | November 18, 2050 | November 30, 2050 |
III. Implementation Phase
A. Design Execution
Execution of Design Plan: Assign tasks to designated teams or contractors responsible for implementing the finalized interior design plan. Ensure that all aspects of the design, including color schemes, furniture placement, and decorative elements, are executed according to the approved concept.
Furniture and Fixture Installation: Coordinate with selected vendors and contractors to schedule the delivery and installation of furniture, fixtures, and equipment (FF&E) in alignment with the design layout. Supervise the installation process to ensure quality and adherence to design specifications.
Artwork and Décor Placement: Work closely with interior designers and art consultants to strategically place artwork, decorative items, and accessories throughout the workspace. Consider factors such as lighting, traffic flow, and thematic consistency to create visually appealing and cohesive environments.
B. Technology Integration
IT Infrastructure Setup: Collaborate with the IT department to assess the technology requirements associated with the new interior design. Install or upgrade network infrastructure, power outlets, and connectivity solutions to support modern workplace technologies.
AV System Installation: Engage audio-visual specialists to install and configure audio-visual systems, including displays, projectors, speakers, and conferencing equipment. Conduct thorough testing to ensure seamless functionality and compatibility with existing IT systems.
Smart Office Solutions: Explore the implementation of smart office technologies, such as occupancy sensors, smart lighting, and environmental controls, to optimize energy efficiency and enhance user comfort. Integrate these solutions into the design to create a technologically advanced and user-friendly workspace.
C. Space Optimization
Workflow Optimization: Collaborate with department heads and team leaders to analyze workflow patterns and optimize space layout accordingly. Consider factors such as proximity, accessibility, and collaboration zones to design ergonomic and efficient work environments.
Storage Solutions: Evaluate storage needs across different departments and areas within the workspace. Introduce storage solutions such as modular cabinets, shelving units, and mobile storage carts to maximize space utilization and organization.
Flexibility and Adaptability: Design flexible and adaptable spaces that can accommodate diverse work activities and evolving business requirements. Incorporate movable furniture, modular partitions, and multipurpose areas to facilitate agile working practices and accommodate future growth.
IV. Communication Plan
A. Internal Communication
Regular Updates: Establish a communication schedule to provide regular updates and progress reports to all employees involved in or impacted by the interior design transition. Use a combination of email, digital signage, and team meetings to disseminate information effectively.
Employee Engagement: Foster open communication and transparency by encouraging employees to share their feedback, suggestions, and concerns regarding the transition process. Implement feedback mechanisms such as surveys, focus groups, and suggestion boxes to gather input from diverse perspectives.
Training and Orientation: Develop customized training materials and conduct orientation sessions to familiarize employees with the new workspace layout, technology systems, and workplace policies. Provide hands-on demonstrations and troubleshooting support to ensure a smooth transition.
B. External Communication
Client Communication: Notify clients, partners, and visitors about any changes or disruptions related to the interior design transition. Communicate revised access protocols, meeting locations, and contact information to minimize inconvenience and maintain positive relationships.
Public Relations: Leverage marketing and public relations channels to promote the company's commitment to creating a modern, innovative, and employee-centric workspace. Share success stories, testimonials, and behind-the-scenes updates to generate positive publicity and enhance brand reputation.
Community Engagement: Engage with the local community by organizing events, workshops, or tours to showcase the newly designed workspace. Invite stakeholders, including neighboring businesses, government officials, and community leaders, to participate and provide feedback.
C. Feedback Mechanisms
Feedback Channels: Implement multiple feedback channels, such as online surveys, suggestion portals, and dedicated email addresses, to capture input from employees, clients, and other stakeholders. Ensure that feedback mechanisms are user-friendly, accessible, and confidential to encourage candid responses.
Feedback Analysis: Gather and analyze feedback data systematically to identify common themes, trends, and areas for improvement. Collaborate with cross-functional teams to prioritize action items and develop targeted solutions to address specific concerns or suggestions raised during the transition process.
Continuous Improvement: Establish a culture of continuous improvement by incorporating feedback into ongoing design iterations, policy updates, and operational enhancements. Encourage innovation and experimentation to drive positive change and enhance the overall workplace experience for all stakeholders involved.
D. Contingency Planning
Risk Assessment: Conduct a thorough risk assessment to identify potential disruptions, obstacles, and emergencies that may impact the interior design transition. Develop contingency plans and mitigation strategies to address various scenarios, including supply chain delays, technical failures, and unforeseen events.
Emergency Response: Define clear protocols and procedures for responding to emergencies, accidents, or incidents that may occur during the transition process. Train designated personnel on emergency protocols, evacuation procedures, and crisis communication strategies to ensure a swift and effective response.
Communication Protocols: Establish robust communication protocols and escalation procedures to facilitate real-time coordination and decision-making during critical situations. Maintain updated contact lists, emergency contact information, and communication channels to enable seamless communication across teams, departments, and external stakeholders.
V. Evaluation and Feedback
A. Post-Transition Evaluation
Assessment of Objectives: Evaluate the success of the interior design transition against predefined objectives and key performance indicators (KPIs). Assess factors such as employee satisfaction, productivity, and workspace functionality to determine the effectiveness of the new design.
Feedback Collection: Gather feedback from employees, clients, and other stakeholders through surveys, focus groups, and one-on-one interviews. Encourage participants to provide constructive feedback on various aspects of the interior design, including aesthetics, functionality, and usability.
Performance Analysis: Analyze feedback data and performance metrics to identify strengths, weaknesses, and areas for improvement. Compare actual outcomes with expected results to assess the overall impact of the interior design transition on the organization's goals and objectives.
B. Continuous Improvement
Action Planning: Develop action plans based on the findings of the post-transition evaluation to address identified issues and capitalize on opportunities for improvement. Prioritize action items according to their impact and feasibility, allocating resources and responsibilities accordingly.
Implementation of Enhancements: Implement enhancements and modifications to the interior design based on feedback and evaluation results. Collaborate with internal teams, external vendors, and design professionals to execute design changes effectively and efficiently.
Monitoring and Review: Monitor the implementation of design enhancements and review their impact on workplace performance and user satisfaction. Continuously track progress against predefined KPIs and adjust strategies as needed to ensure ongoing alignment with organizational objectives.
VI. Conclusion
A. Summary
The Interior Design Transition Plan provides a comprehensive framework for managing the transition from the current interior design to a new, improved design scheme at [Your Company Name]. By following this plan, [Your Company Name] aims to enhance the functionality, aesthetics, and overall user experience within the workspace, fostering a conducive environment for productivity and innovation.
B. Contact Information
For any inquiries or further information regarding the Interior Design Transition Plan, please contact:
[Your Name]
[Your Position]
[Your Company Name]
[Your Company Email]
[Your Company Number]
[Your Company Website]
C. Approval
This Interior Design Transition Plan is approved by:
[Approving Authority's Name]
[Approving Authority's Position]
[Your Company Name]

[Date]
- 100% Customizable, free editor
- Access 1 Million+ Templates, photo’s & graphics
- Download or share as a template
- Click and replace photos, graphics, text, backgrounds
- Resize, crop, AI write & more
- Access advanced editor
Navigate changes seamlessly with Template.net's Interior Design Transition Plan Template. This customizable document provides a structured framework for managing transitions in your interior design projects, whether it's shifting project phases, team members, or methodologies. Ensure continuity and efficiency throughout the transition process. Editable in our Ai Editor Tool for seamless customization to fit your project needs and timelines.
You may also like
- Finance Plan
- Construction Plan
- Sales Plan
- Development Plan
- Career Plan
- Budget Plan
- HR Plan
- Education Plan
- Transition Plan
- Work Plan
- Training Plan
- Communication Plan
- Operation Plan
- Health And Safety Plan
- Strategy Plan
- Professional Development Plan
- Advertising Plan
- Risk Management Plan
- Restaurant Plan
- School Plan
- Nursing Home Patient Care Plan
- Nursing Care Plan
- Plan Event
- Startup Plan
- Social Media Plan
- Staffing Plan
- Annual Plan
- Content Plan
- Payment Plan
- Implementation Plan
- Hotel Plan
- Workout Plan
- Accounting Plan
- Campaign Plan
- Essay Plan
- 30 60 90 Day Plan
- Research Plan
- Recruitment Plan
- 90 Day Plan
- Quarterly Plan
- Emergency Plan
- 5 Year Plan
- Gym Plan
- Personal Plan
- IT and Software Plan
- Treatment Plan
- Real Estate Plan
- Law Firm Plan
- Healthcare Plan
- Improvement Plan
- Media Plan
- 5 Year Business Plan
- Learning Plan
- Marketing Campaign Plan
- Travel Agency Plan
- Cleaning Services Plan
- Interior Design Plan
- Performance Plan
- PR Plan
- Birth Plan
- Life Plan
- SEO Plan
- Disaster Recovery Plan
- Continuity Plan
- Launch Plan
- Legal Plan
- Behavior Plan
- Performance Improvement Plan
- Salon Plan
- Security Plan
- Security Management Plan
- Employee Development Plan
- Quality Plan
- Service Improvement Plan
- Growth Plan
- Incident Response Plan
- Basketball Plan
- Emergency Action Plan
- Product Launch Plan
- Spa Plan
- Employee Training Plan
- Data Analysis Plan
- Employee Action Plan
- Territory Plan
- Audit Plan
- Classroom Plan
- Activity Plan
- Parenting Plan
- Care Plan
- Project Execution Plan
- Exercise Plan
- Internship Plan
- Software Development Plan
- Continuous Improvement Plan
- Leave Plan
- 90 Day Sales Plan
- Advertising Agency Plan
- Employee Transition Plan
- Smart Action Plan
- Workplace Safety Plan
- Behavior Change Plan
- Contingency Plan
- Continuity of Operations Plan
- Health Plan
- Quality Control Plan
- Self Plan
- Sports Development Plan
- Change Management Plan
- Ecommerce Plan
- Personal Financial Plan
- Process Improvement Plan
- 30-60-90 Day Sales Plan
- Crisis Management Plan
- Engagement Plan
- Execution Plan
- Pandemic Plan
- Quality Assurance Plan
- Service Continuity Plan
- Agile Project Plan
- Fundraising Plan
- Job Transition Plan
- Asset Maintenance Plan
- Maintenance Plan
- Software Test Plan
- Staff Training and Development Plan
- 3 Year Plan
- Brand Activation Plan
- Release Plan
- Resource Plan
- Risk Mitigation Plan
- Teacher Plan
- 30 60 90 Day Plan for New Manager
- Food Safety Plan
- Food Truck Plan
- Hiring Plan
- Quality Management Plan
- Wellness Plan
- Behavior Intervention Plan
- Bonus Plan
- Investment Plan
- Maternity Leave Plan
- Pandemic Response Plan
- Succession Planning
- Coaching Plan
- Configuration Management Plan
- Remote Work Plan
- Self Care Plan
- Teaching Plan
- 100-Day Plan
- HACCP Plan
- Student Plan
- Sustainability Plan
- 30 60 90 Day Plan for Interview
- Access Plan
- Site Specific Safety Plan
