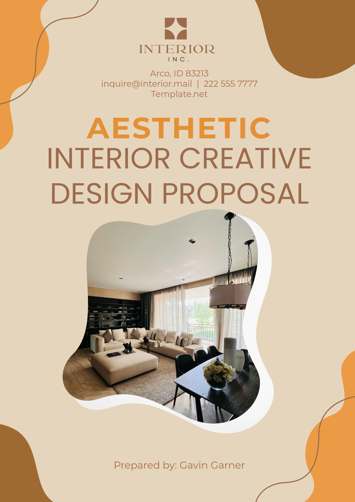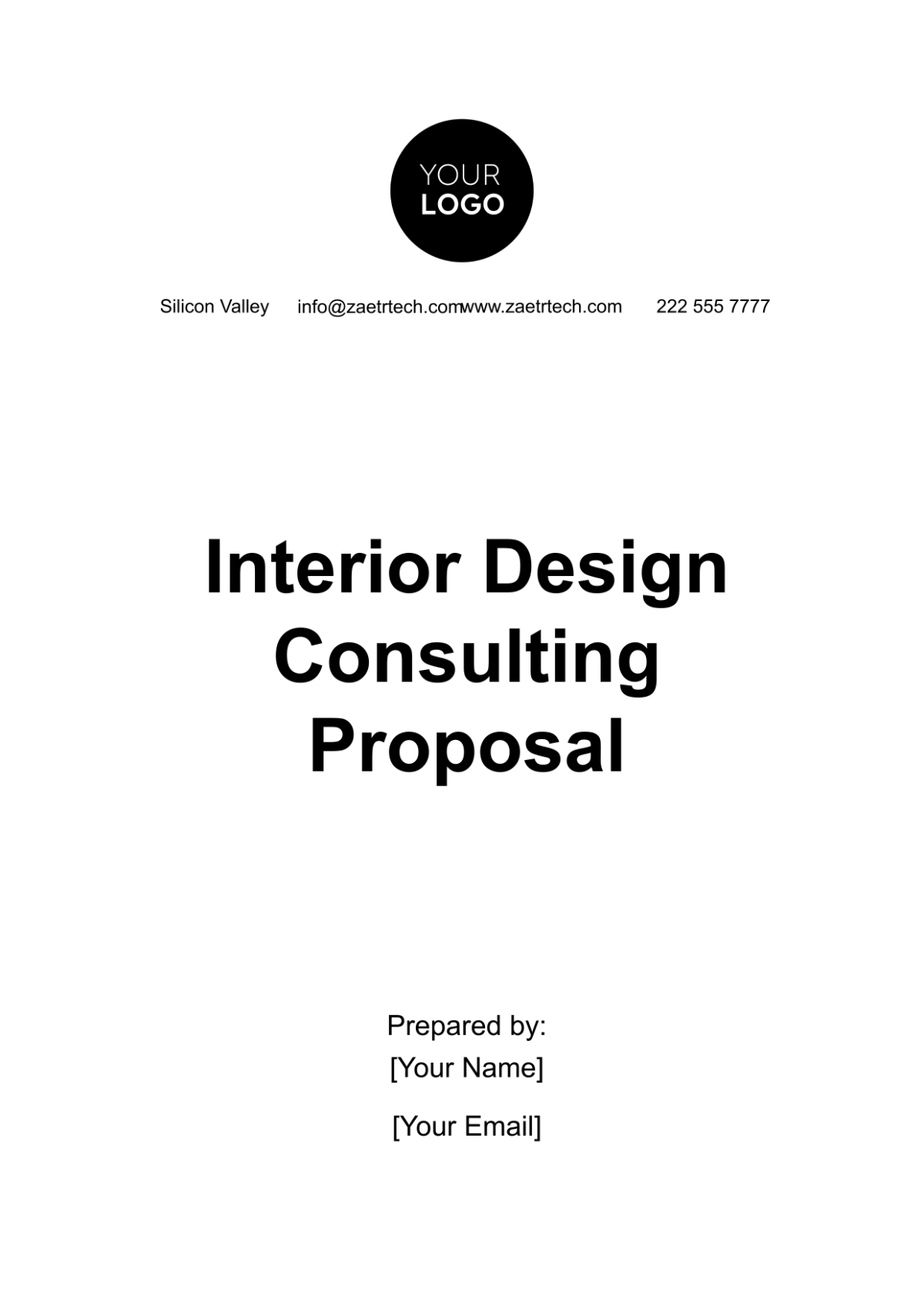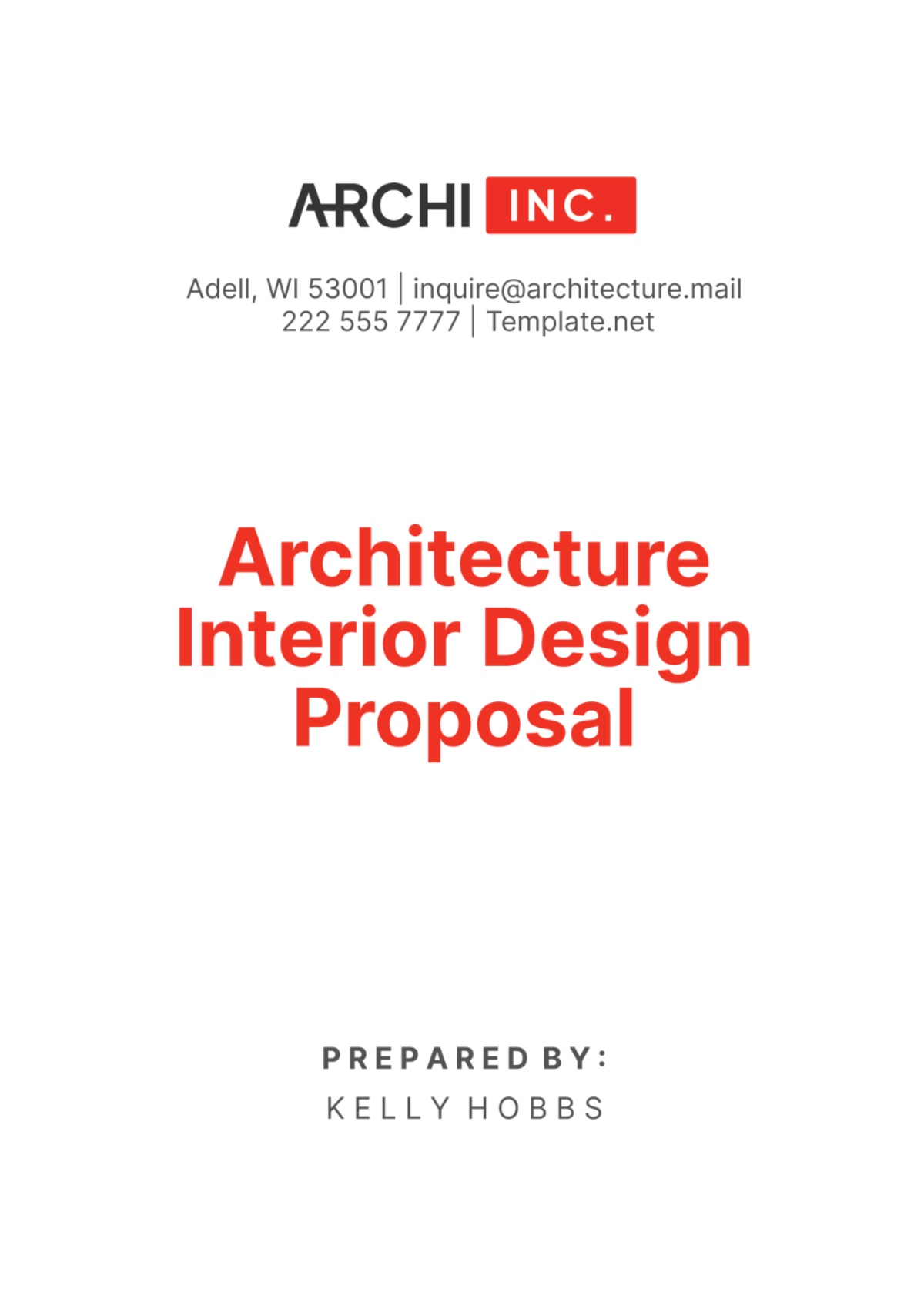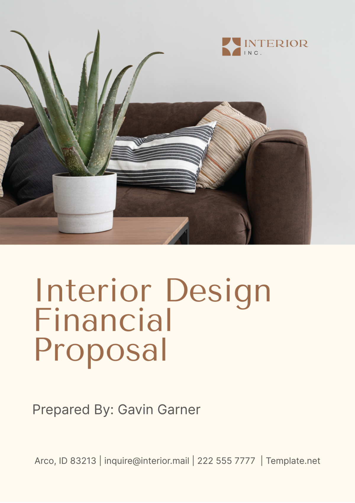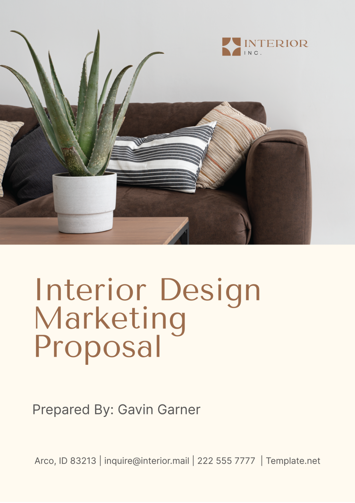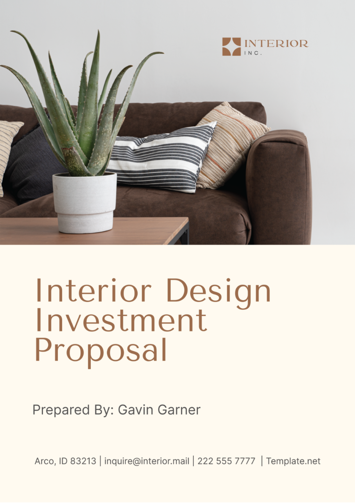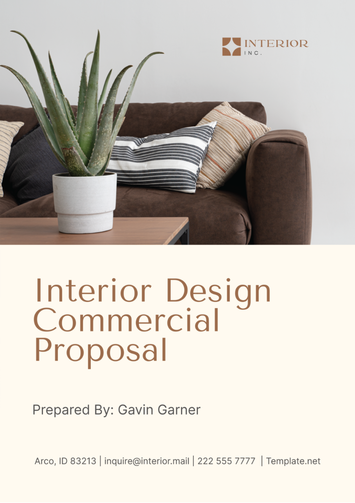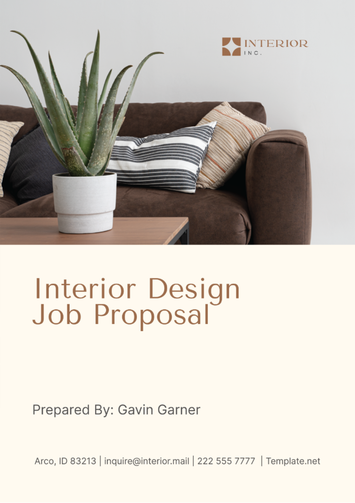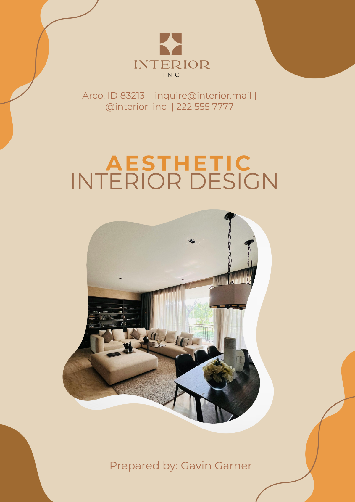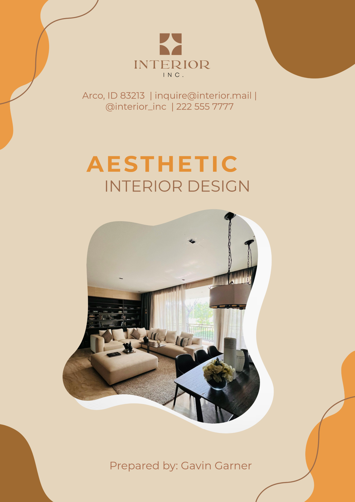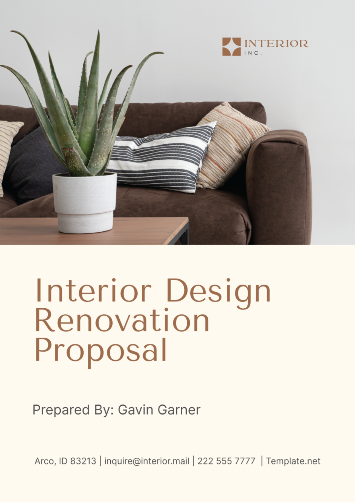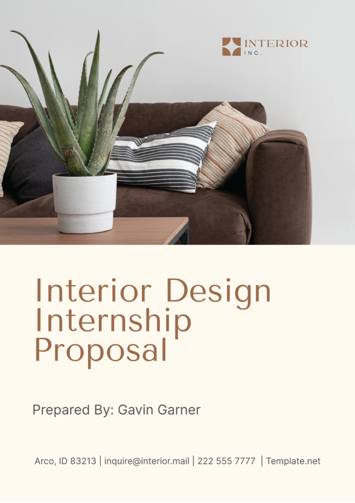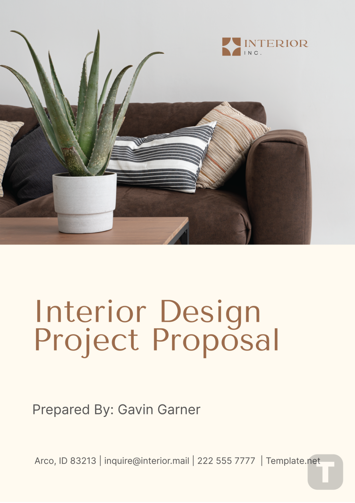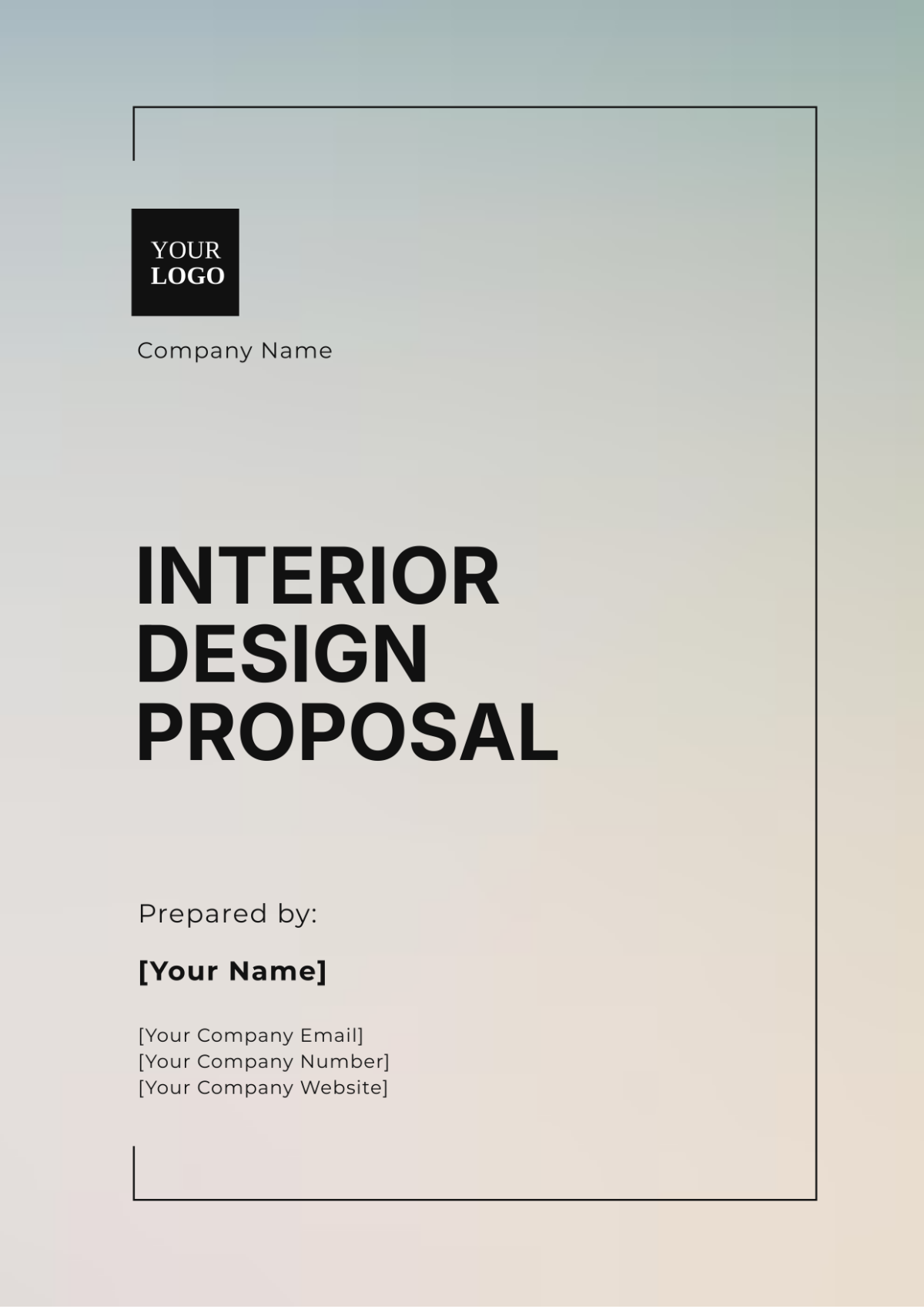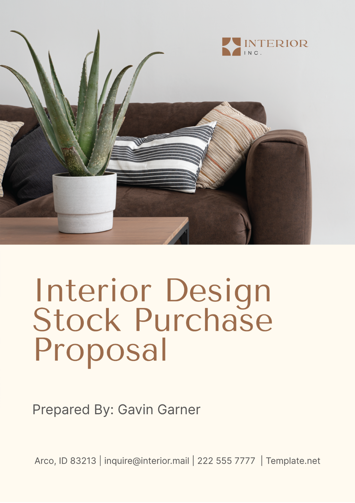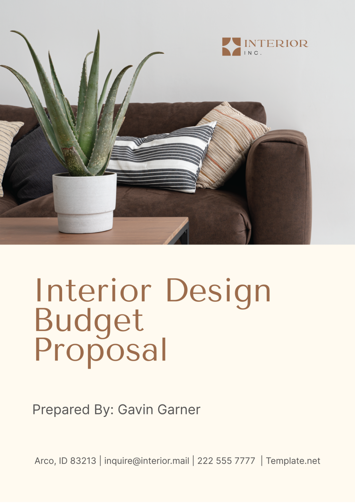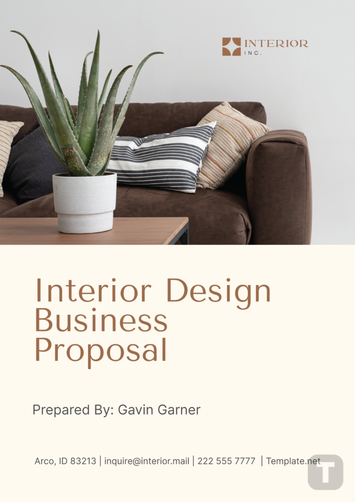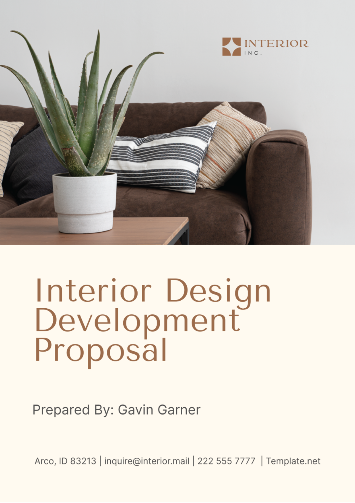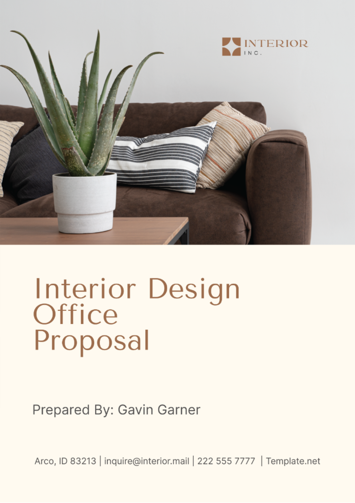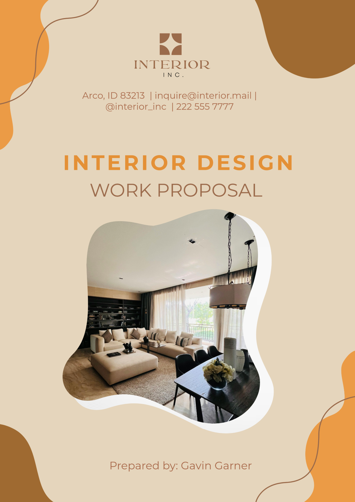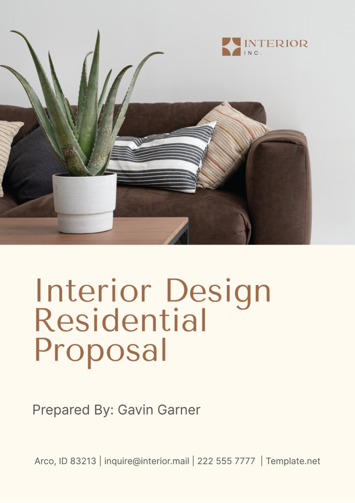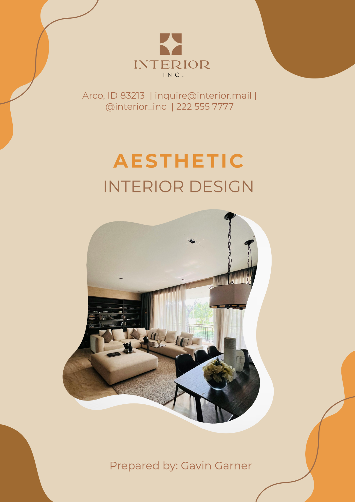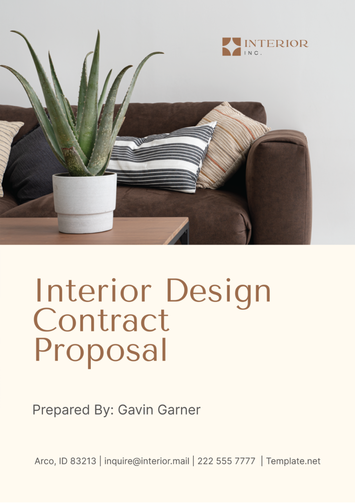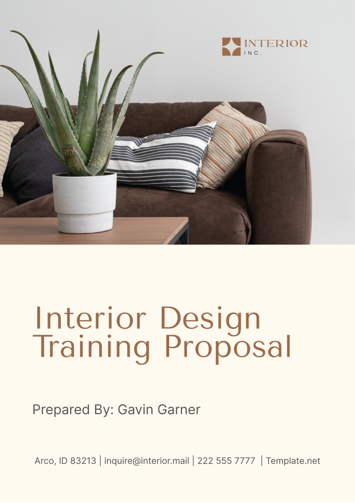I. Executive Summary
A. Introduction
[Your Company Name] is delighted to present this comprehensive proposal for the interior design project for [Client Name]. With over 10 years of experience in the interior design industry, we are confident in our ability to transform [Client Name]'s space into a captivating and functional environment that reflects their unique identity and meets their specific needs.
B. Objectives
The primary objectives of this project are to enhance [Client Name]'s brand image, improve functionality, and create an inviting atmosphere for employees/customers/residents. Through thoughtful design solutions and meticulous attention to detail, we aim to exceed [Client Name]'s expectations while adhering to their budget and timeline constraints.
C. Scope of Work
Our proposed scope of work encompasses a comprehensive range of services, including but not limited to:
Initial consultation and needs assessment
Concept development and design presentations
Space planning and layout design
Selection of materials, furnishings, and fixtures
Project management and coordination with contractors
Final installation and styling
II. Project Overview
A. Background
[Client Name] is a leading retail brand with multiple locations across [region]. Their flagship store, located in [City], serves as a cornerstone of their brand identity and customer experience. Recognizing the importance of innovative design in retail environments, [Client Name] is committed to revitalizing their flagship store to maintain their competitive edge and enhance the shopping experience for their customers.
[Client Name] currently faces several challenges in their flagship store, including outdated interior design, inefficient layout, and limited space utilization. These challenges have resulted in a lackluster shopping experience and hindered [Client Name]'s ability to showcase their products effectively and engage customers.
B. Project Description
Design Requirements
The interior design project will involve the transformation of [Client Name]'s flagship store spanning approximately 5,000 square feet. Key requirements include:
Creating a modern and inviting atmosphere that reflects [Client Name]'s brand identity and values
Improving traffic flow and spatial organization to enhance the shopping experience
Incorporating innovative display solutions to showcase [Client Name]'s product range effectively
Introducing interactive elements to engage and entertain customers
Adhering to [Client Name]'s budgetary constraints and timeline for minimal disruption to store operations
Inspirations and Preferences
[Client Name] has expressed a preference for a contemporary design aesthetic with clean lines, natural materials, and vibrant accents. They draw inspiration from [specific references or themes provided by the client], seeking to create a dynamic and memorable retail environment that resonates with their target audience.
C. Project Timeline
Milestones The proposed timeline for the project is outlined below:
Milestone | Start Date | End Date |
|---|---|---|
Initial Consultation and Needs Assessment | May 15, 2050 | May 30, 2050 |
Concept Development and Design Presentations | June 1, 2050 | June 15, 2050 |
Space Planning and Layout Design | June 16, 2050 | June 30, 2050 |
Material and Furnishing Selection | July 1, 2050 | July 15, 2050 |
Project Execution and Installation | July 16, 2050 | August 31, 2050 |
The project timeline is subject to adjustment based on [Client Name]'s feedback and any unforeseen circumstances that may arise during the implementation phase.
III. Approach
A. Methodology
Our design process follows a systematic approach aimed at delivering innovative and tailored solutions that exceed [Client Name]'s expectations. The key stages of our methodology include:
Stage | Description |
|---|---|
Initial Consultation and Needs Assessment | We begin by conducting an in-depth consultation with [Client Name] to understand their objectives, preferences, and specific requirements for the project. Through collaborative discussions, we gain valuable insights into their vision and expectations. |
Concept Development and Design Presentations | Based on the information gathered during the consultation phase, our team of experienced designers develops multiple design concepts that align with [Client Name]'s brand identity and aesthetic preferences. These concepts are presented to [Client Name] for review and feedback, allowing for an iterative process of refinement until the desired design direction is achieved. |
Space Planning and Layout Design | With the approved design concept as a foundation, we proceed to create detailed space plans and layout designs that optimize spatial efficiency and functionality. Through careful consideration of traffic flow, zoning, and ergonomic principles, we ensure that the interior space is organized in a manner that enhances usability and promotes a seamless user experience. |
Material and Furnishing Selection | Our team collaborates with [Client Name] to select high-quality materials, furnishings, and fixtures that not only complement the design aesthetic but also meet practical requirements such as durability, sustainability, and budgetary constraints. We leverage our extensive network of suppliers and vendors to source premium products that elevate the overall design scheme. |
Project Execution and Installation | Once all design elements have been finalized and approved, we oversee the execution phase, managing the procurement, coordination, and supervision of contractors and craftsmen to ensure timely and efficient implementation. Our dedicated project management team monitors progress closely, addressing any issues that may arise and maintaining open communication with [Client Name] throughout the construction and installation process. |
B. Collaboration
We believe in fostering a collaborative partnership with [Client Name] throughout every stage of the project. By actively involving [Client Name] in the decision-making process and soliciting their feedback and input, we ensure that the final design reflects their vision and meets their objectives. Regular meetings, design presentations, and transparent communication channels facilitate a smooth and productive working relationship, enabling us to address any concerns or adjustments promptly and effectively.
C. Design Principles
Our design philosophy is guided by a commitment to creating harmonious and visually compelling interiors that resonate with [Client Name]'s brand identity and resonate with their target audience. We draw inspiration from [Client Name]'s unique brand story, values, and aspirations, infusing each design with elements of creativity, innovation, and authenticity. From color palettes and textures to lighting and spatial arrangements, every design decision is thoughtfully curated to evoke emotion, inspire engagement, and enhance the overall user experience.
IV. Deliverables
A. Design Concepts
We will develop [150] design concepts that showcase various creative interpretations of [Client Name]'s vision and objectives. Each concept will be presented through a combination of mood boards, sketches, renderings, and material samples, providing [Client Name] with a comprehensive visual representation of the proposed design direction. These presentations will serve as a starting point for discussion and collaboration, allowing [Client Name] to provide feedback and input to refine and finalize the chosen concept.
B. Design Documents
Upon approval of the selected design concept, we will prepare a comprehensive design package that includes detailed drawings, specifications, and schedules to guide the implementation phase. This package will encompass:
Floor plans: Accurate layouts indicating spatial arrangements, furniture placement, and circulation paths.
Elevations: Drawings depicting vertical views of walls, cabinetry, and architectural features, annotated with dimensions and material indications.
Material selections: Specifications for finishes, materials, colors, and textures, accompanied by samples and swatches for [Client Name]'s review and approval.
Furniture schedules: Inventories of selected furnishings, fixtures, and equipment, including product details, quantities, and specifications.
Lighting plans: Diagrams illustrating the location, type, and intensity of lighting fixtures to achieve desired illumination levels and ambiance.
3D visualizations: Photorealistic renderings and digital simulations that offer realistic depictions of the proposed design, allowing [Client Name] to visualize the final outcome with clarity and confidence.
V. Budget and Pricing
A. Cost Estimate
Our cost estimate for the interior design project is [$50,000], inclusive of design fees, materials, furnishings, contractor labor, and project management. The breakdown of costs is detailed below:
Category | Cost |
|---|---|
Design Fees | [$15,000] |
Materials and Furnishings | [$20,000] |
Contractor Labor | [$10,000] |
Project Management | [$5,000] |
Total | [$50,000] |
B. Payment Schedule
Payment will be divided into [three] installments, as follows:
Installment | Percentage | Due Date |
|---|---|---|
Initial Deposit | [30%] | Upon Contract Signing |
Progress Payment | [40%] | Midway through Project (after design concept approval) |
Final Payment | [30%] | Upon Project Completion and Client Satisfaction |
The payment schedule is designed to align with project milestones and ensure that [Client Name] can manage their cash flow effectively throughout the duration of the project. We understand the importance of financial transparency and are committed to providing [Client Name] with a clear and predictable payment structure.
VI. Conclusion
A. Next Steps
We are excited to embark on this journey with [Client Name] and are committed to delivering a transformative interior design solution that exceeds expectations. Please indicate your approval to proceed, and we will initiate the project without delay.
Thank you for considering [Your Company Name] for your interior design needs. We look forward to the opportunity to collaborate and bring your vision to life.
