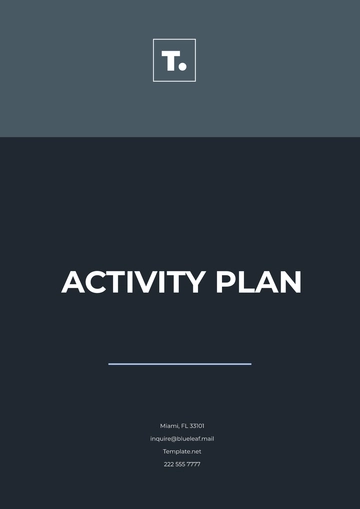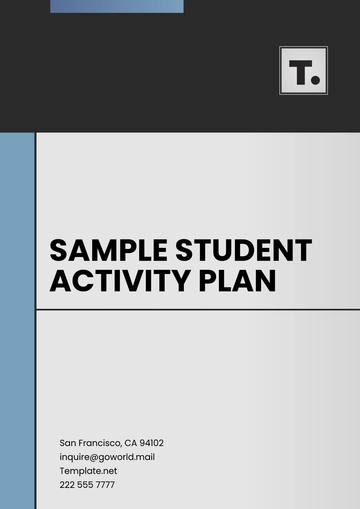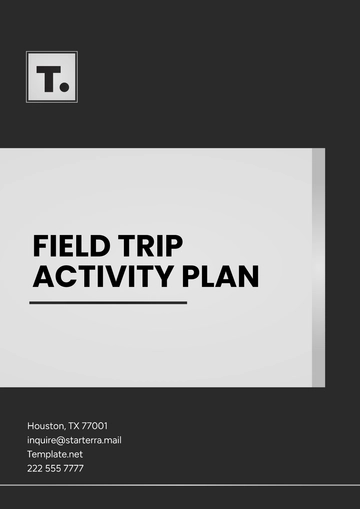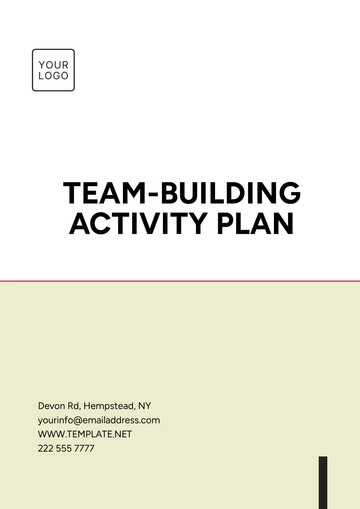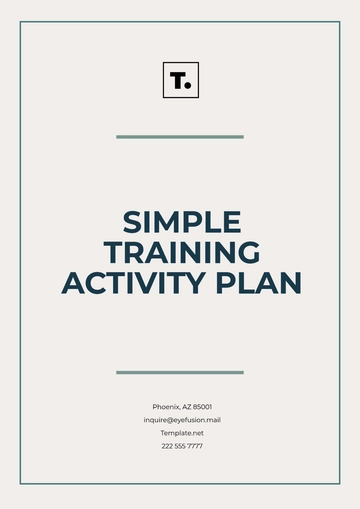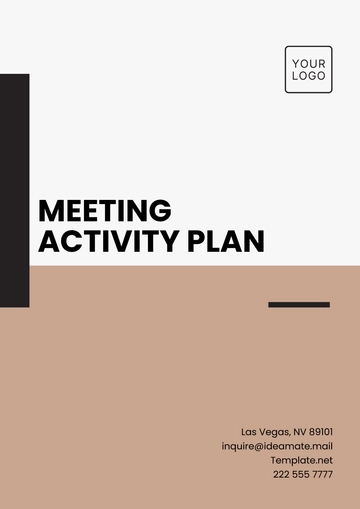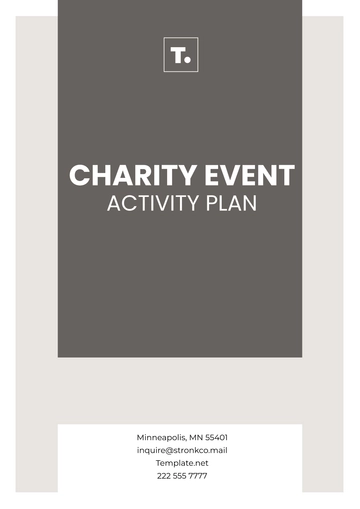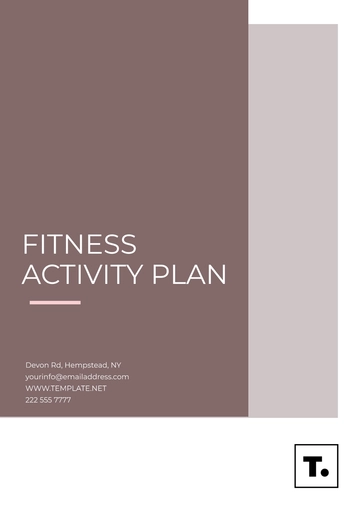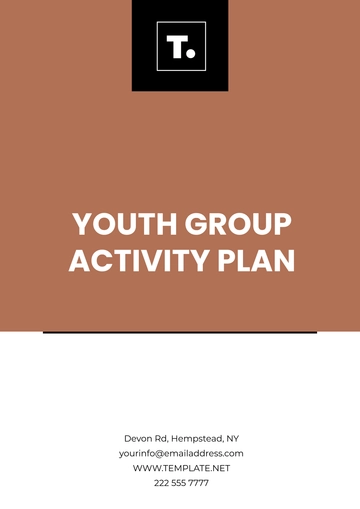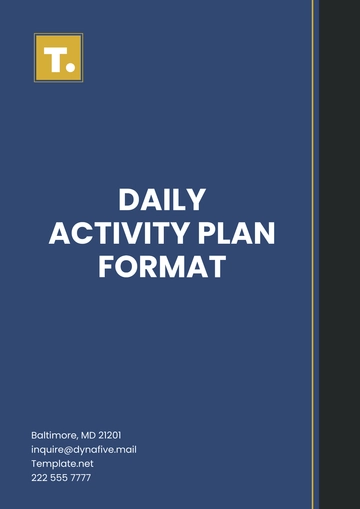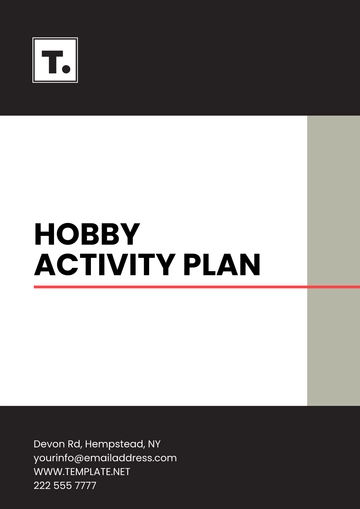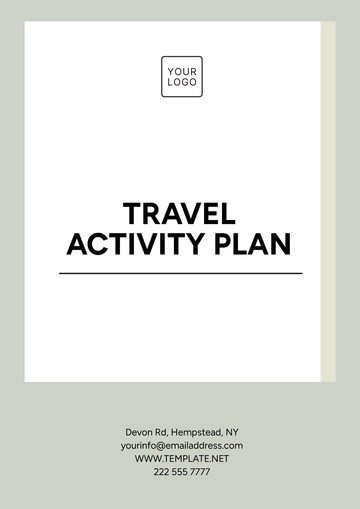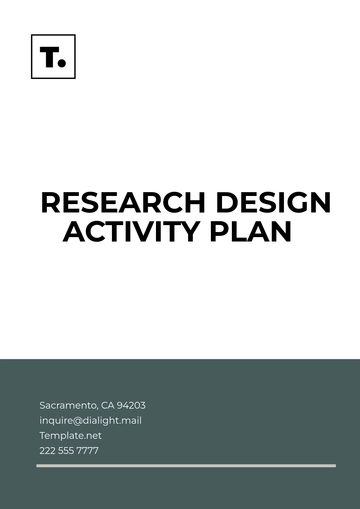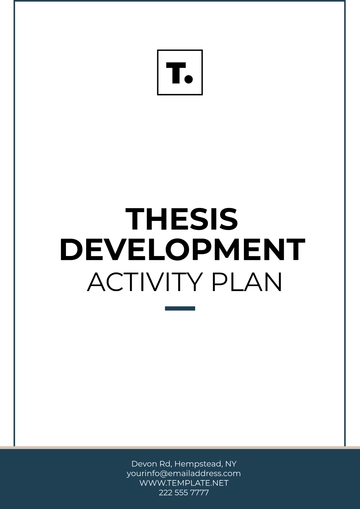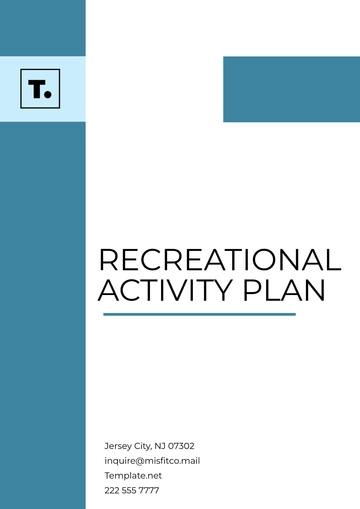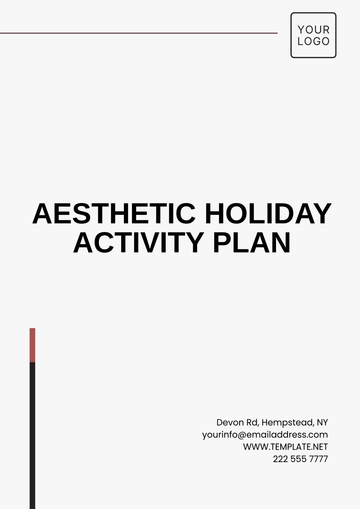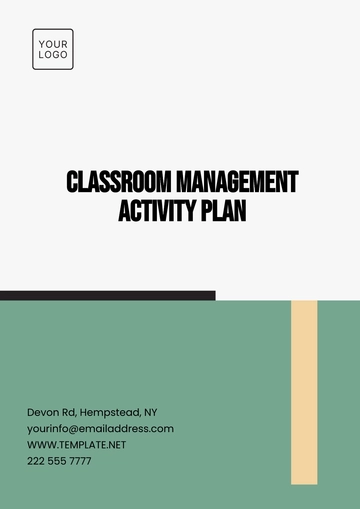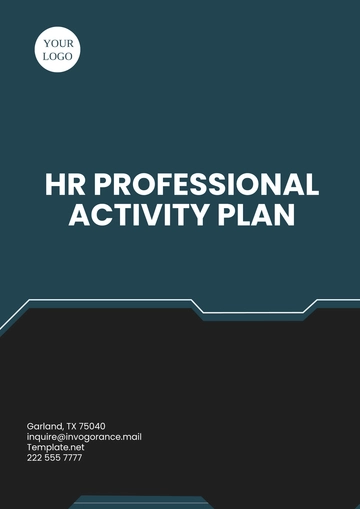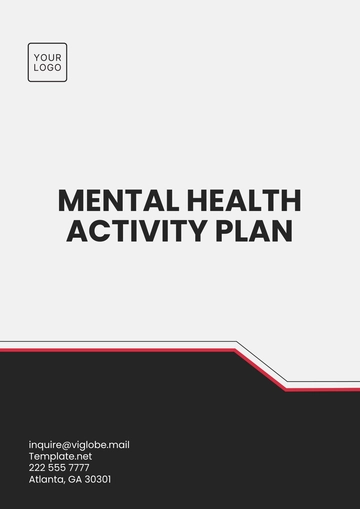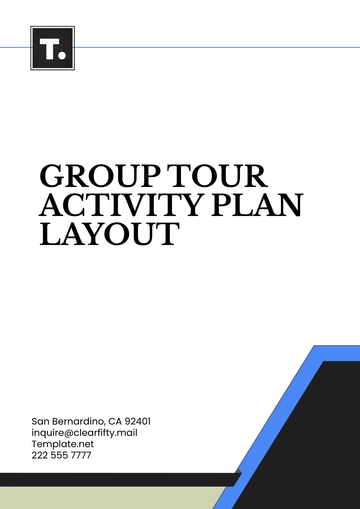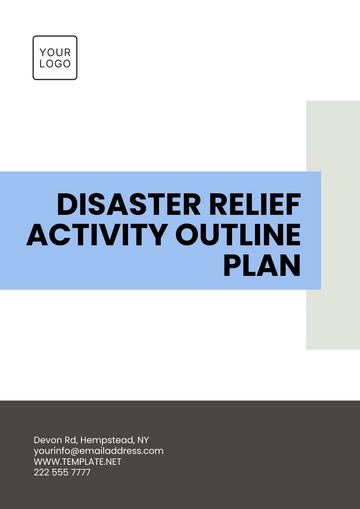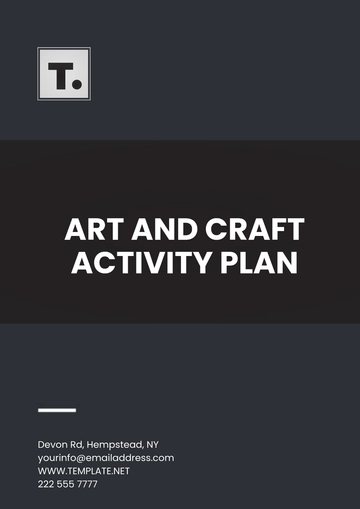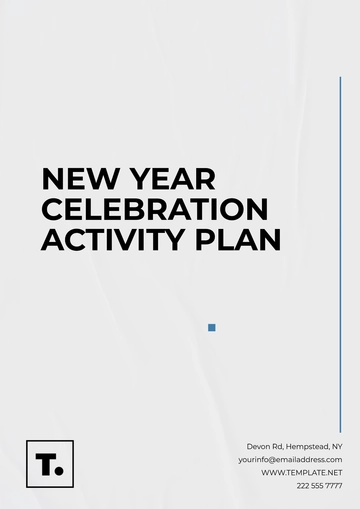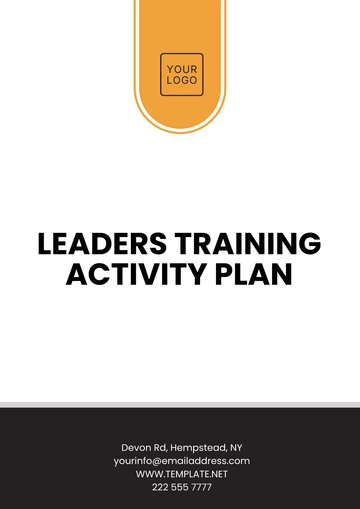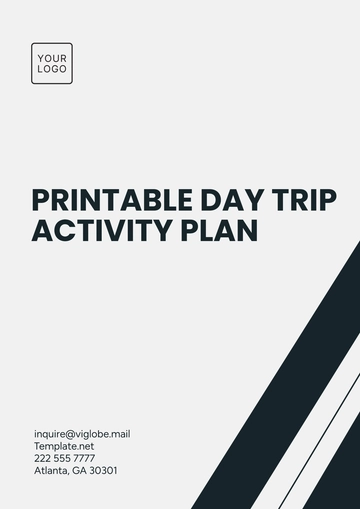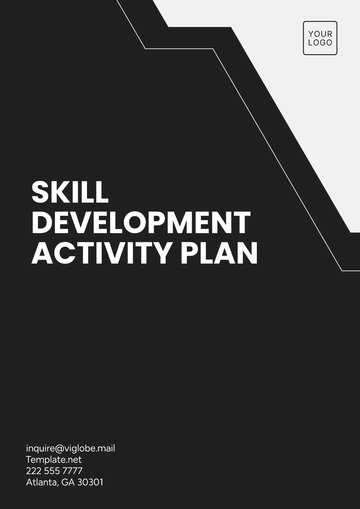Free Interior Design Activity Plan
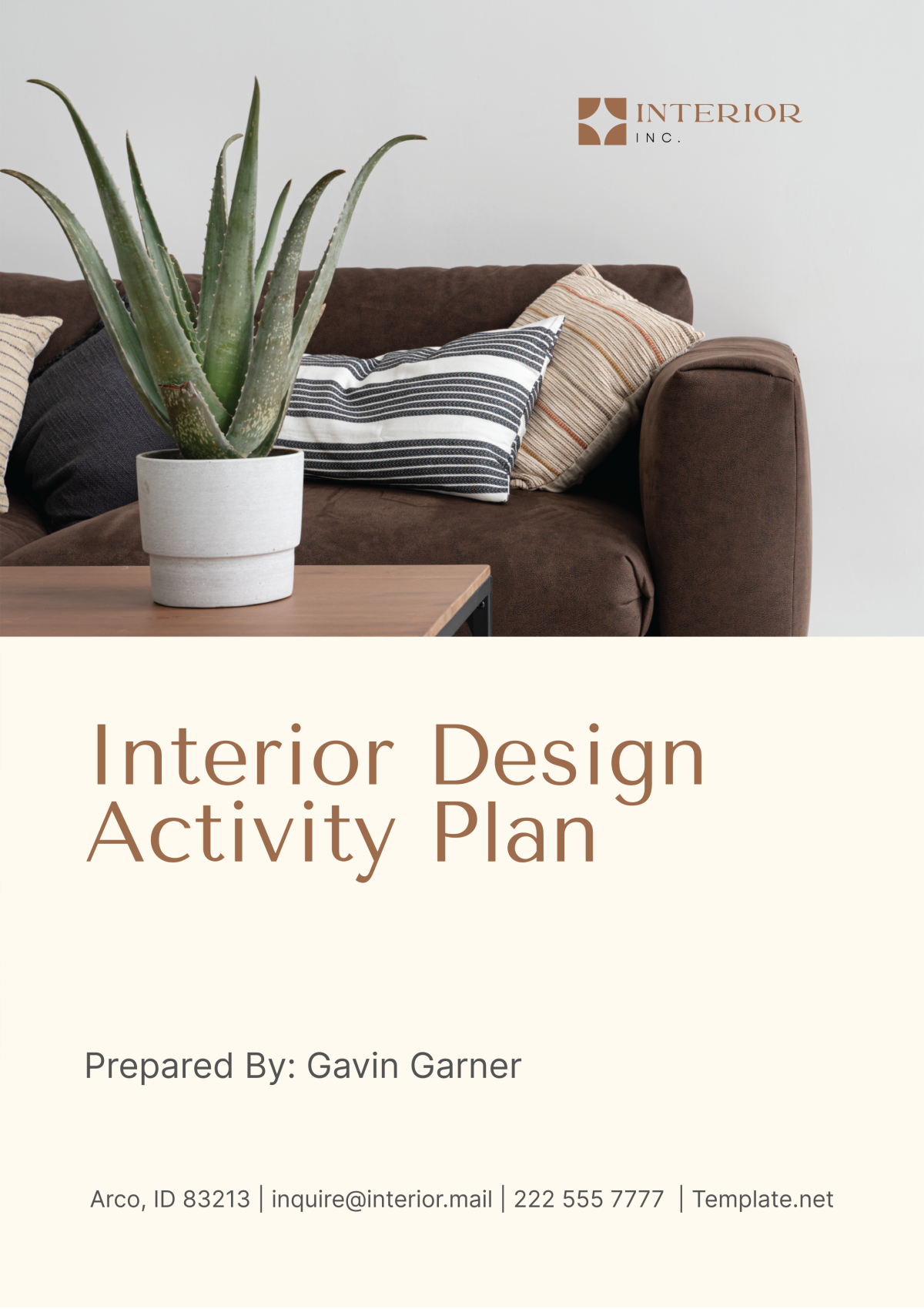
Introduction
Welcome to the Interior Design Activity Plan prepared by [Your Company Name], a leading name in transformative interior design solutions. This document serves as a comprehensive blueprint for the upcoming redesign of [CLIENT'S NAME], a distinguished player in the gourmet café industry. Our goal is to refurbish their flagship store located in the vibrant heart of [Location], elevating both its functional attributes and aesthetic appeal to better reflect the café's unique brand identity.
[CLIENT'S BRAND IDENTITY] is characterized by its sophisticated yet approachable style, blending modern trends with rustic, artisan elements. This identity aims to create an urban oasis that appeals to coffee enthusiasts and casual visitors alike. Our project will meticulously enhance every aspect of the café, from space planning and color schemes to furniture selection and lighting design, ensuring that each element is not only visually engaging but also enhances the operational efficiency and customer experience.
This document outlines our tailored approach, which will integrate cutting-edge design principles with the client's distinct branding needs. Through this initiative, we aim to transform [CLIENT'S NAME] into a landmark destination, optimizing every interaction point within the café to create a welcoming and productive environment. The ensuing sections will detail the project's goals and objectives, timelines, budget allocations, communication plans, and risk management strategies, all designed to ensure a seamless execution from concept to completion.
At [Your Company Name], we are committed to achieving excellence by aligning our design expertise with the client's vision, thereby crafting spaces that not only resonate with brands but also with the people who bring them to life. This project is not just a renovation; it is a strategic enhancement of brand identity and customer engagement through thoughtful and innovative design solutions.
I. Project Overview
This section outlines the comprehensive interior design initiative tailored for the esteemed [CLIENT'S NAME], a leader in the gourmet café industry. This project is dedicated to revitalizing their flagship store located in downtown Manhattan, enhancing both functionality and aesthetic appeal to mirror the unique characteristics of [CLIENT'S BRAND IDENTITY]. The brand prides itself on its sophisticated, modern vibe with a nod to rustic, artisanal elements, capturing the essence of a contemporary urban retreat for coffee lovers.
The scope of this project encompasses several critical areas of design, including efficient space planning, selection of a harmonious color scheme, strategic furniture acquisition, and innovative lighting design. Each aspect will be meticulously tailored to resonate with the client's vision and operational demands. The final design aims to craft an environment that is not only visually striking but also enhances customer experience and operational efficiency, ensuring that every element aligns perfectly with the brand's prestigious identity.
Our approach will integrate the latest design trends with timeless features that reflect the café's upscale, artisanal brand. Emphasis will be placed on creating an inviting atmosphere that encourages customer dwell time and enhances staff workflow. This will involve thoughtful arrangement of seating, intuitive placement of service areas, and the use of ambient elements to foster a welcoming and productive environment.
II. Goals and Objectives
The overarching goal of this project is to amplify the functionality and aesthetic allure of [CLIENT'S NAME]’s premises, transforming it into a landmark destination that appeals to both new and returning patrons. Specific objectives are defined as follows:
Optimizing Spatial Arrangements: Redesign the floor plan to streamline the workflow, reduce the walking distance between key operational points by at least 30%, and enhance customer interaction with the service areas. This will involve detailed analysis of current traffic patterns and operational bottlenecks, followed by strategic design improvements.
Selecting a Reflective Color Palette: Develop a color scheme that embodies the café's brand colors—earth tones accented with rich, deep greens and blues—to elevate the mood and complement the overall design theme. The chosen palette will enhance the brand's identity and be applied in ways that psychologically boost customer satisfaction and comfort.
Incorporating Ergonomic and Stylish Furniture: Select furniture that not only aligns with the modern-rustic aesthetic of the café but also supports ergonomic health and comfort for both customers and staff. This includes custom-built wooden tables, comfortable yet stylish seating options, and functional staff workstations that enhance productivity.
Enhancing Lighting for Ambiance and Functionality: Implement a lighting design that adapts to different times of the day, supporting the café's ambiance and operational needs. This includes the installation of adjustable, energy-efficient LED fixtures that offer a range of lighting options—from bright, clear lights for busy hours to softer, warmer tones for relaxed evenings.
Each objective will be pursued with rigorous attention to detail and constant collaboration with [CLIENT'S NAME], ensuring that all aspects of the design meet their standards and contribute positively to the brand's market presence.
III. Timeline
The timeline for this project has been thoughtfully structured to ensure an orderly process and timely completion. Below is a detailed table outlining the key phases and respective dates:
Phase | Duration | Description |
|---|---|---|
Initial Consultation and Requirement Gathering | May 2050 - June 2050 | Deep dive into client's requirements, existing space analysis, and gathering detailed inputs. |
Design Concept Development and Approval | June 2050 - July 2050 | Presentation and refinement of preliminary design concepts based on client feedback. |
Procurement of Materials and Furniture | July 2050 - August 2050 | Sourcing and ordering of all necessary materials and furniture according to the approved design. |
Implementation and Setup | August 2050 - September 2050 | Physical transformation of the space, ensuring quality and adherence to design specifications. |
Final Review and Handover | September 2050 | Final project walkthrough with the client to ensure satisfaction, followed by official handover. |
Note that adjustments to this timeline may be necessary based on client feedback or unforeseen delays. All changes will be communicated transparently to [CLIENT'S NAME], ensuring continuous engagement throughout the process.
IV. Budget
An itemized budget has been meticulously prepared to manage expenses effectively throughout the duration of the project. Each category has been estimated based on current market rates and includes a detailed breakdown to ensure transparency and effective financial management. Below is a table representing the major cost factors:
Cost Category | Estimated Cost | Description |
|---|---|---|
Design and Consulting Fees | $25,000 | Fees for interior design services and consultations. |
Materials and Supplies | $50,000 | Cost of paints, fabrics, wall coverings, and other decorative materials. |
Furniture and Fixtures | $75,000 | Includes ergonomic furniture and custom fixtures tailored to the café’s theme. |
Installation and Labor Costs | $30,000 | Expenses for contractors and labor involved in implementing the design. |
Contingency Fund | $20,000 | Reserved for unexpected expenses during the project. |
Total Estimated Budget: $200,000
This budget will be presented to [CLIENT'S NAME] for approval before any procurement begins, ensuring all expenses are pre-approved and aligned with the client’s financial expectations.
V. Communication Plan
Effective communication is crucial for the success of this interior design project. A structured communication plan has been established to ensure regular updates and feedback exchanges between our design team and [CLIENT'S NAME]. The communication methods include:
Weekly Meetings: Scheduled in-person or virtual meetings to discuss progress, address any concerns, and make decisions on critical elements.
Email Updates: Regular emails providing updates on recent developments, upcoming tasks, and other important information.
Periodic Reports: Monthly reports summarizing completed work, budget status, and adherence to the timeline.
Each communication method is chosen to fit the dynamic needs of the project, ensuring that all stakeholders are informed and actively engaged from start to finish.
VI. Risk Management
Managing potential risks is essential to the smooth execution of the interior design project. The risk management plan includes identifying possible issues, assessing their impact, and outlining strategies to mitigate them. Here are some identified risks and their management strategies:
Risk | Mitigation Strategy |
|---|---|
Delays in Material Supply | Establish relationships with multiple suppliers to ensure alternative sourcing options. |
Budget Overruns | Regular financial reviews and maintaining a contingency fund to manage unexpected costs. |
Design Discrepancies | Continuous engagement with the client during the design phase to ensure alignment with their vision. |
Construction Delays | Careful contractor management and scheduling buffer times for each phase of the project. |
These strategies are designed to minimize disruptions and ensure the project remains on track and within budget.
VII. Conclusion
This Interior Design Activity Plan for [CLIENT'S NAME] sets a robust framework for transforming their flagship café into a modern, functional, and visually appealing space that aligns with their sophisticated brand identity. Through meticulous planning, budgeting, and risk management, coupled with continuous communication and collaboration, we aim to not only meet but exceed the client’s expectations.
Our commitment to detail, quality, and client satisfaction is what sets us apart and ensures the success of our projects. We look forward to embarking on this exciting journey with [CLIENT'S NAME] and crafting a space that resonates with their customers and enhances their brand's prestige.
- 100% Customizable, free editor
- Access 1 Million+ Templates, photo’s & graphics
- Download or share as a template
- Click and replace photos, graphics, text, backgrounds
- Resize, crop, AI write & more
- Access advanced editor
Organize your project activities with precision using Template.net's Interior Design Activity Plan Template. This template is ideal for structuring detailed timelines and task allocations essential for successful project completion. Fully editable and customizable with our AI editor, it allows you to meticulously plan each phase of your interior design activities. Streamline your workflow and ensure project efficiency with this invaluable tool from Template.net.
You may also like
- Finance Plan
- Construction Plan
- Sales Plan
- Development Plan
- Career Plan
- Budget Plan
- HR Plan
- Education Plan
- Transition Plan
- Work Plan
- Training Plan
- Communication Plan
- Operation Plan
- Health And Safety Plan
- Strategy Plan
- Professional Development Plan
- Advertising Plan
- Risk Management Plan
- Restaurant Plan
- School Plan
- Nursing Home Patient Care Plan
- Nursing Care Plan
- Plan Event
- Startup Plan
- Social Media Plan
- Staffing Plan
- Annual Plan
- Content Plan
- Payment Plan
- Implementation Plan
- Hotel Plan
- Workout Plan
- Accounting Plan
- Campaign Plan
- Essay Plan
- 30 60 90 Day Plan
- Research Plan
- Recruitment Plan
- 90 Day Plan
- Quarterly Plan
- Emergency Plan
- 5 Year Plan
- Gym Plan
- Personal Plan
- IT and Software Plan
- Treatment Plan
- Real Estate Plan
- Law Firm Plan
- Healthcare Plan
- Improvement Plan
- Media Plan
- 5 Year Business Plan
- Learning Plan
- Marketing Campaign Plan
- Travel Agency Plan
- Cleaning Services Plan
- Interior Design Plan
- Performance Plan
- PR Plan
- Birth Plan
- Life Plan
- SEO Plan
- Disaster Recovery Plan
- Continuity Plan
- Launch Plan
- Legal Plan
- Behavior Plan
- Performance Improvement Plan
- Salon Plan
- Security Plan
- Security Management Plan
- Employee Development Plan
- Quality Plan
- Service Improvement Plan
- Growth Plan
- Incident Response Plan
- Basketball Plan
- Emergency Action Plan
- Product Launch Plan
- Spa Plan
- Employee Training Plan
- Data Analysis Plan
- Employee Action Plan
- Territory Plan
- Audit Plan
- Classroom Plan
- Activity Plan
- Parenting Plan
- Care Plan
- Project Execution Plan
- Exercise Plan
- Internship Plan
- Software Development Plan
- Continuous Improvement Plan
- Leave Plan
- 90 Day Sales Plan
- Advertising Agency Plan
- Employee Transition Plan
- Smart Action Plan
- Workplace Safety Plan
- Behavior Change Plan
- Contingency Plan
- Continuity of Operations Plan
- Health Plan
- Quality Control Plan
- Self Plan
- Sports Development Plan
- Change Management Plan
- Ecommerce Plan
- Personal Financial Plan
- Process Improvement Plan
- 30-60-90 Day Sales Plan
- Crisis Management Plan
- Engagement Plan
- Execution Plan
- Pandemic Plan
- Quality Assurance Plan
- Service Continuity Plan
- Agile Project Plan
- Fundraising Plan
- Job Transition Plan
- Asset Maintenance Plan
- Maintenance Plan
- Software Test Plan
- Staff Training and Development Plan
- 3 Year Plan
- Brand Activation Plan
- Release Plan
- Resource Plan
- Risk Mitigation Plan
- Teacher Plan
- 30 60 90 Day Plan for New Manager
- Food Safety Plan
- Food Truck Plan
- Hiring Plan
- Quality Management Plan
- Wellness Plan
- Behavior Intervention Plan
- Bonus Plan
- Investment Plan
- Maternity Leave Plan
- Pandemic Response Plan
- Succession Planning
- Coaching Plan
- Configuration Management Plan
- Remote Work Plan
- Self Care Plan
- Teaching Plan
- 100-Day Plan
- HACCP Plan
- Student Plan
- Sustainability Plan
- 30 60 90 Day Plan for Interview
- Access Plan
- Site Specific Safety Plan
