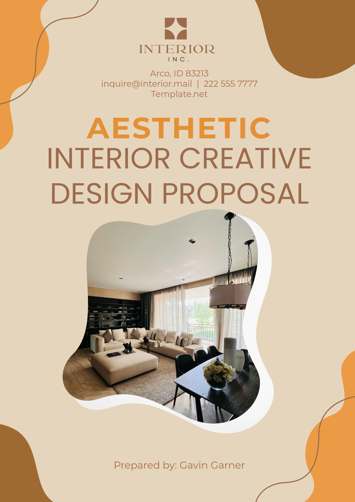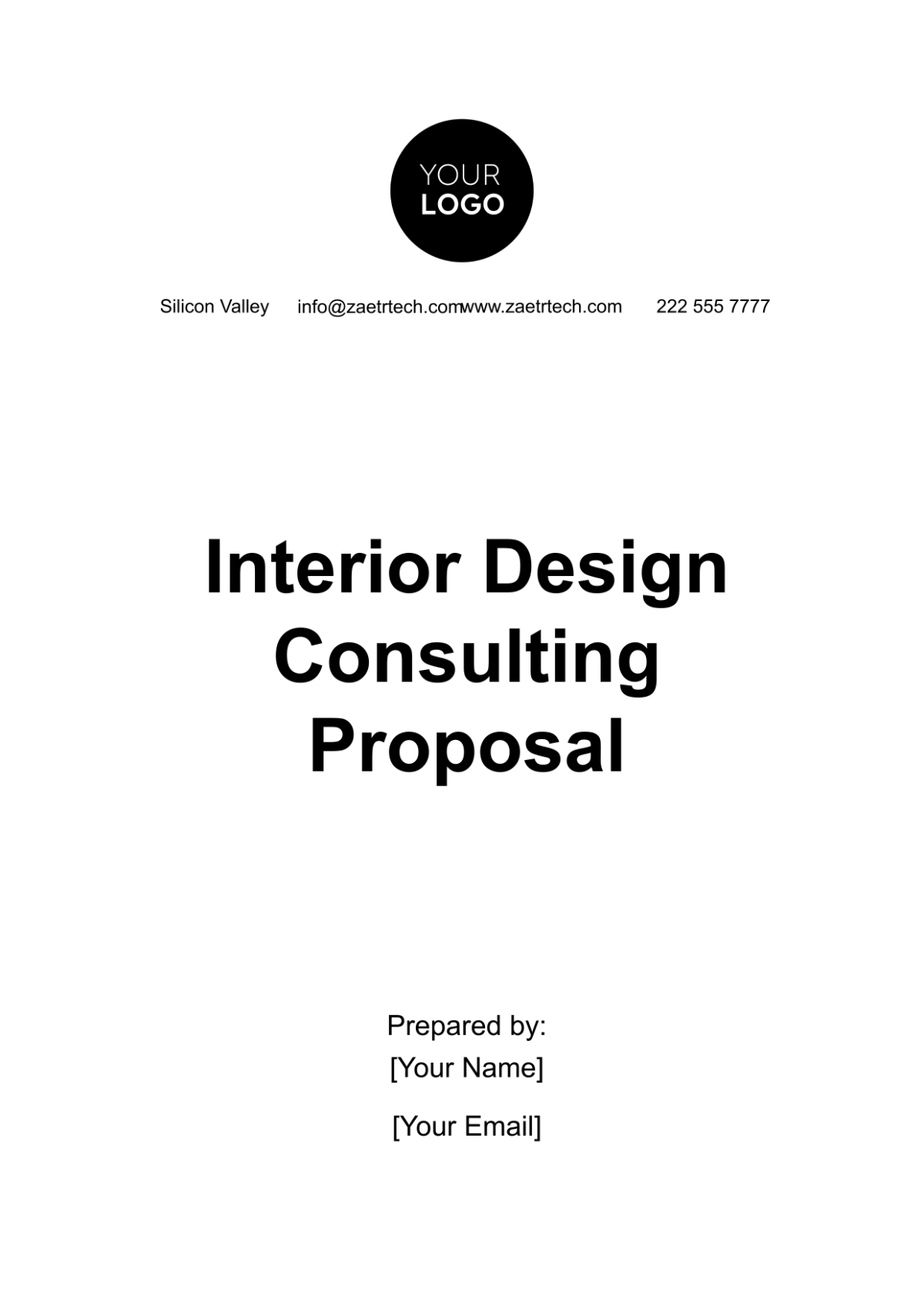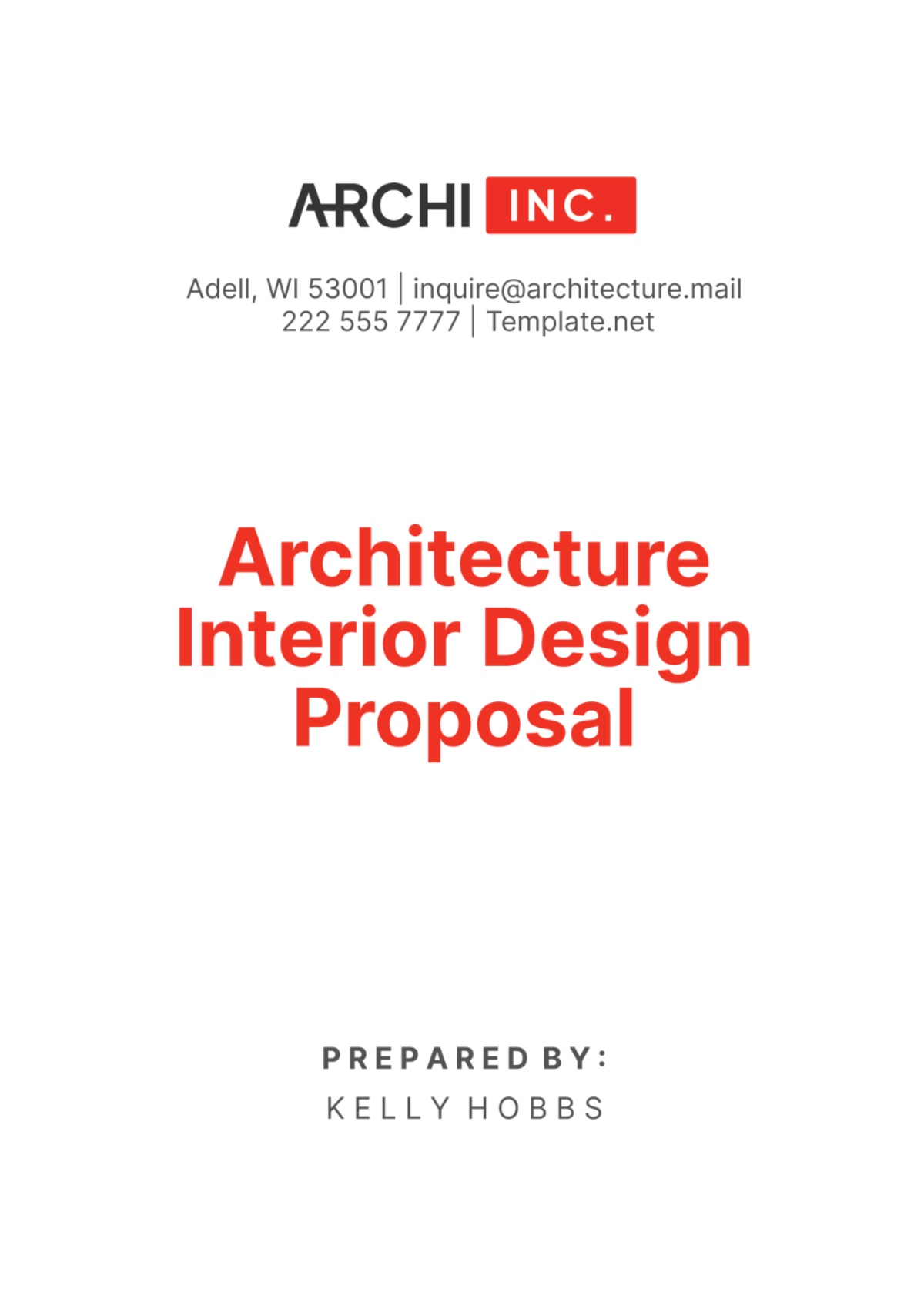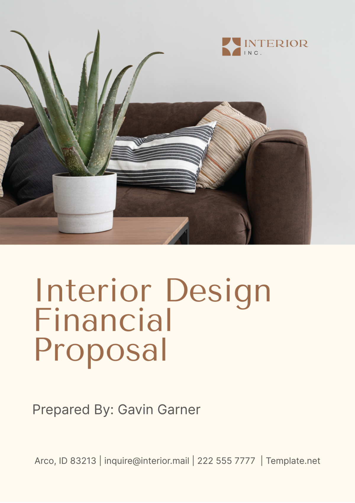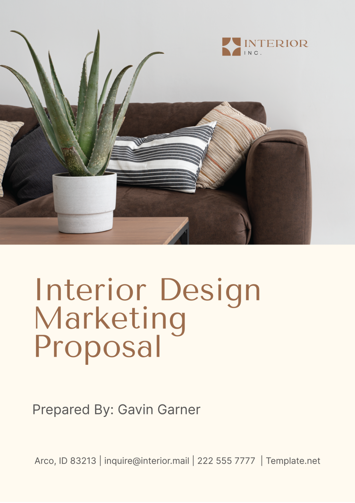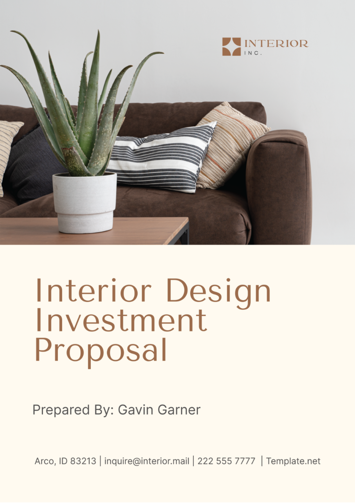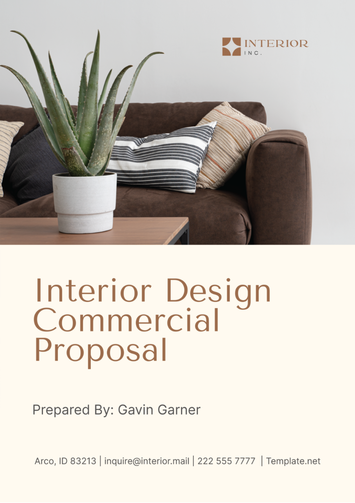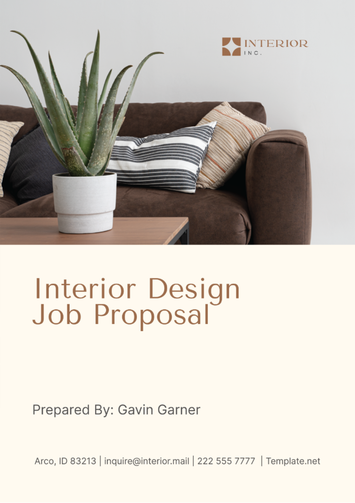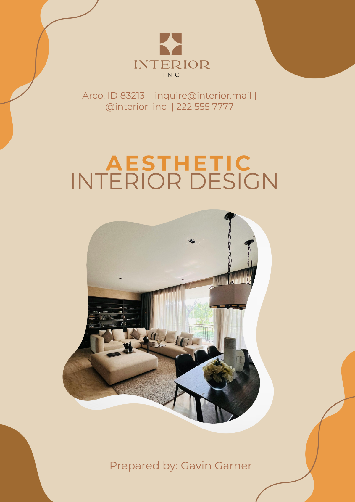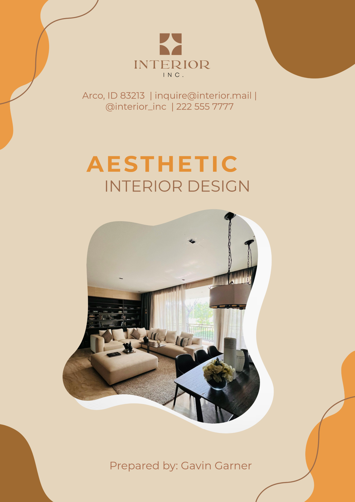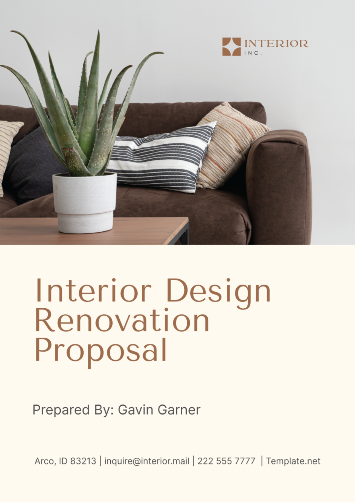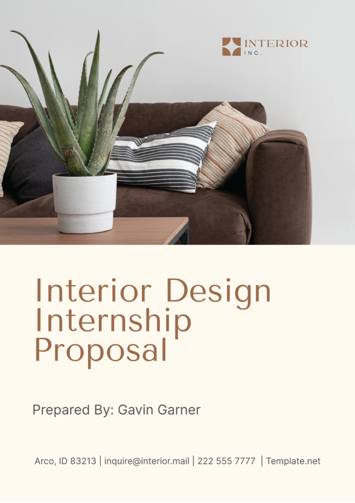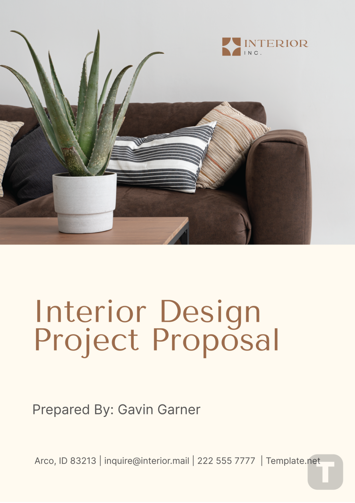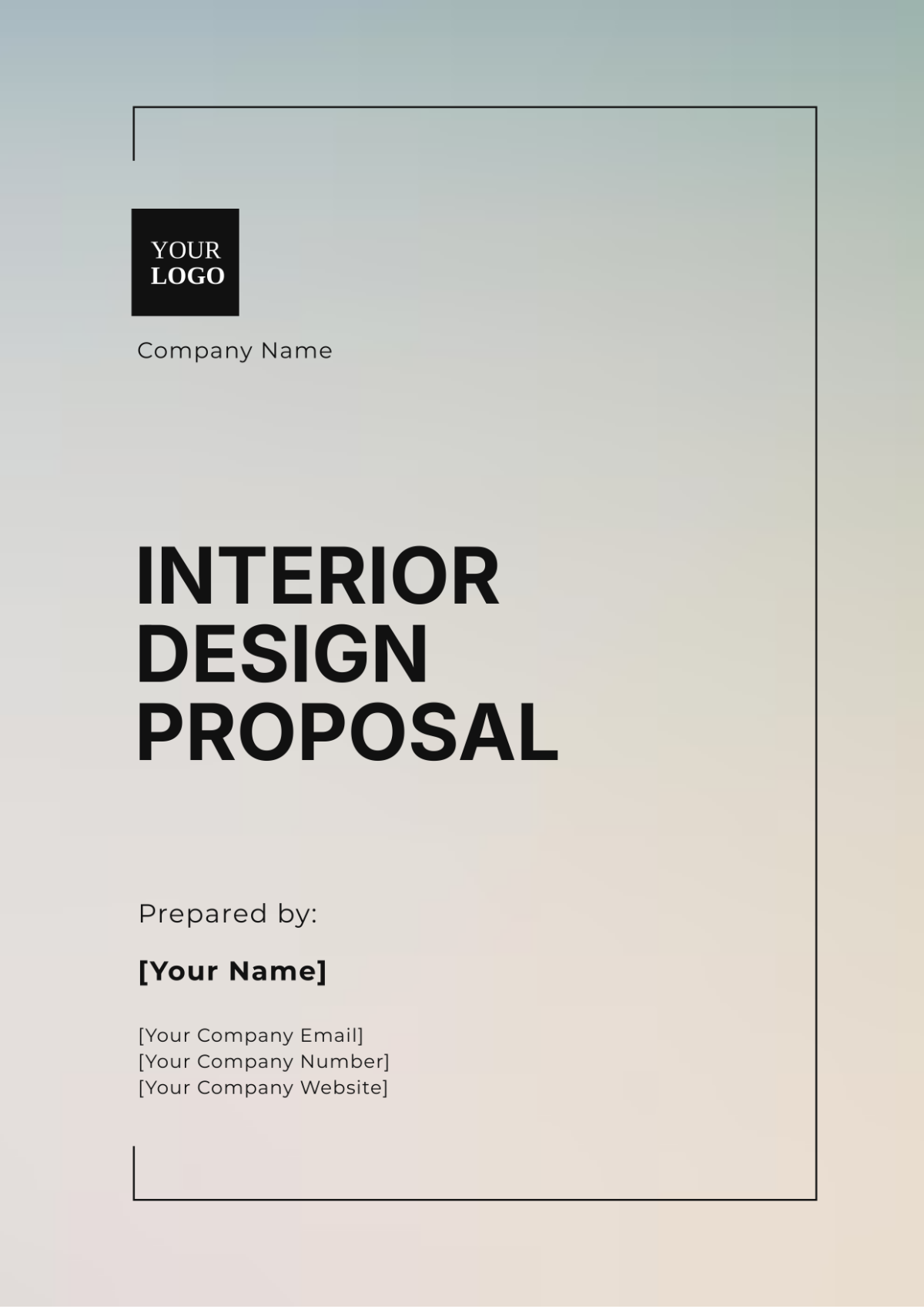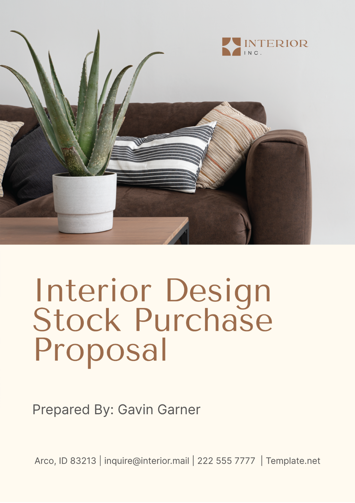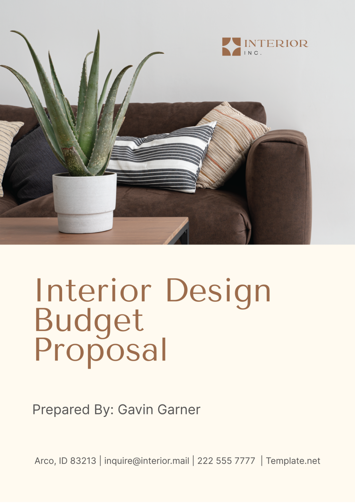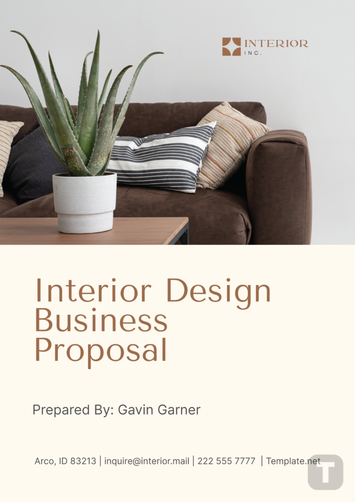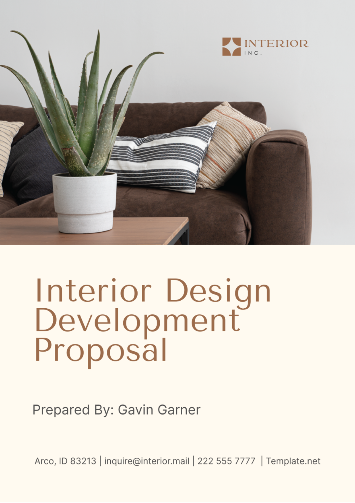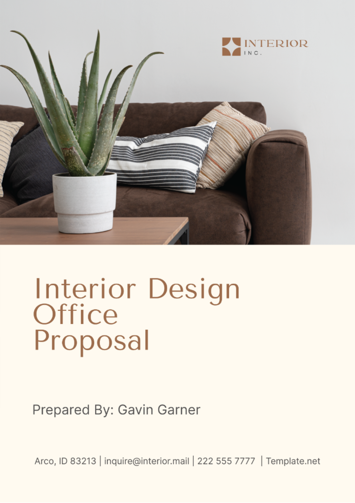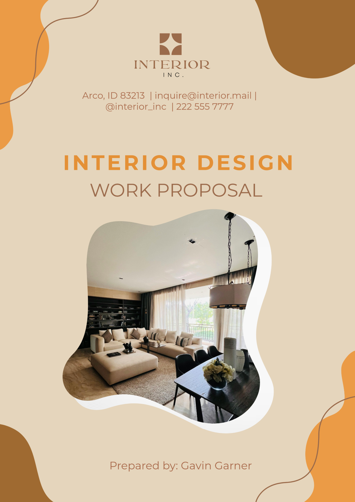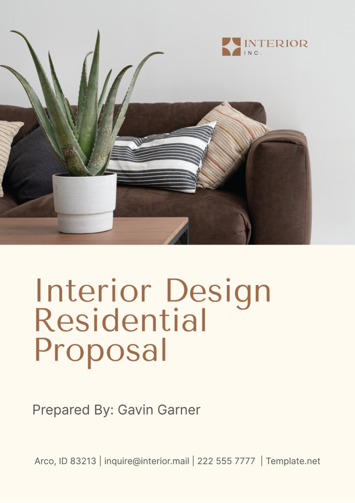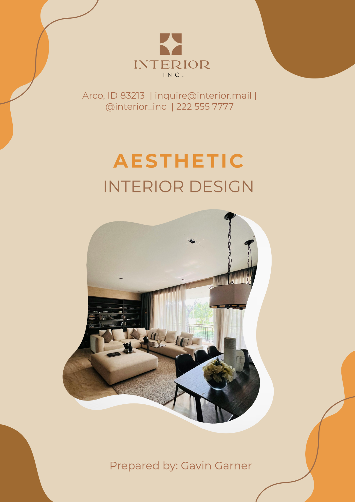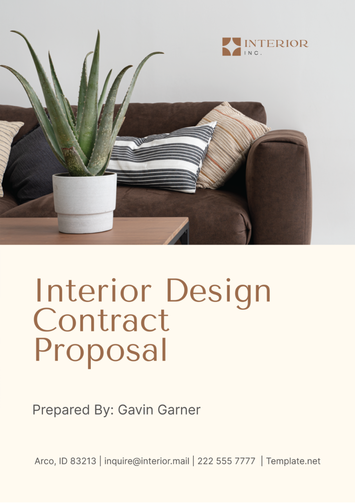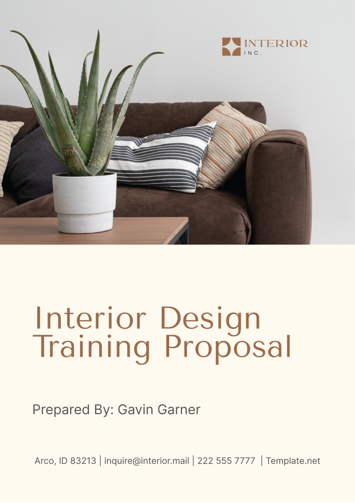Interior Design Service Proposal
I. Executive Summary
This proposal outlines the detailed interior design services offered by [Your Company Name]. Our objective is to transform the client space into a functional, aesthetically pleasing environment that aligns with their personal or commercial branding needs. Our team brings expertise in modern design principles and a proven track record of success, tailored specifically to each client’s requirements.
By choosing [Your Company Name], you're not just selecting a service provider, but a design partner committed to reflecting your vision and values within physical spaces. We are excited to bring your ideas to life, combining functionality with our signature design aesthetics.
II. Scope of Services
At [Your Company Name], our comprehensive range of services covers every aspect of interior design. We approach each project with creativity, precision, and a commitment to exceeding client expectations. Here are the details:
A. Space Planning and Design Layout
Our space planning services go beyond mere arrangement of furniture. We meticulously analyze the available space, considering architectural features, natural light, and traffic flow. Our goal is to create layouts that optimize functionality while maintaining an aesthetic balance. Whether it’s a cozy living room or a sprawling office, we tailor the design to suit the client’s lifestyle or business needs.
B. Selection and Sourcing of Furniture, Fixtures, and Equipment
Thoughtful Furniture Choices: We believe that furniture should be both functional and beautiful. Our team carefully selects pieces that align with the overall design concept. From ergonomic office chairs to statement-making sofas, we curate a collection that enhances the space.
Quality Fixtures and Equipment: Fixtures and lighting play a pivotal role in setting the ambiance. We source high-quality fixtures that blend seamlessly with the design. Our attention to detail extends to equipment such as kitchen appliances or bathroom fittings. We prioritize durability and aesthetics.
C. Color Scheme Development and Material Selection
Harmonious Color Palettes: Colors evoke emotions and set the tone for a space. We collaborate with clients to understand their preferences and create harmonious palettes. Whether it’s serene blues for a bedroom or bold accents in a restaurant, our choices resonate with the intended atmosphere.
Material Considerations: Choosing the right materials is crucial. We consider practical aspects such as maintenance, durability, and eco-friendliness. From hardwood flooring to eco-conscious wall coverings, our materials enhance the overall design.
D. 3D Renderings and Virtual Walkthroughs
Our advanced 3D renderings allow clients to step into their future space virtually. These realistic visuals provide clarity and aid decision-making. Whether it’s a residential renovation or a commercial build-out, clients can explore every detail before implementation.
E. Project Management and Oversight
We take pride in our project management skills. From coordinating contractors to tracking timelines, we ensure seamless execution. Our oversight extends to quality control, budget adherence, and addressing any unforeseen challenges.
F. Installation and Finishing Touches
The final stage involves bringing the design to life. Our installation team pays meticulous attention to every detail. Whether it’s hanging artwork, arranging decorative accessories, or installing custom cabinetry, we leave no stone unturned.
III. Project Timeline
The timeline serves as a roadmap, guiding the project from inception to completion. The following table outlines the projected timeline for the interior design makeover:
Phase | Duration | Key Activities |
|---|---|---|
Initial Consultation & Assessment | 1 Week |
|
Concept & Design Development | 3 Weeks |
|
Implementation & Execution | 5 Weeks |
|
Handover | 1 Week |
|
A. Initial Consultation & Assessment
This phase sets the foundation for the entire project. Understanding the client’s needs and evaluating the space ensures that the design aligns with their lifestyle and preferences. Effective communication during client meetings is crucial to gather essential information and establish trust. A thorough needs analysis helps us prioritize design elements and tailor solutions accordingly.
B. Concept & Design Development
Conceptual drawings and 3D visuals bridge the gap between imagination and reality. Clients can visualize how the design will transform their space. Presenting design options allows for collaboration and adjustments based on client feedback. This phase is where creativity flourishes, and decisions about color, texture, and layout take shape.
C. Implementation & Execution
Procurement involves careful selection of materials and furnishings. Quality, durability, and aesthetics are key considerations. Construction work, if necessary, requires coordination with contractors and adherence to timelines. Installation ensures that the design vision becomes a tangible reality. Attention to detail matters during this phase.
D. Handover
The final installation marks the culmination of months of planning and hard work. It’s the moment when the design truly comes alive. The client walkthrough provides an opportunity to explain design features, answer questions, and address any last-minute adjustments. Project close-out involves paperwork completion, client satisfaction surveys, and celebrating the successful transformation.
The project timeline serves as a roadmap, guiding the project from inception to completion. It ensures efficient resource allocation, timely decision-making, and effective communication among team members, contractors, and the client. Adhering to the timeline helps manage expectations and maintain project momentum. Flexibility is essential, as adjustments may be necessary based on feedback or unforeseen circumstances. Overall, a well-structured timeline contributes to a successful and satisfying interior design experience for all stakeholders involved.
IV. Budgeting
The following chart and table provide the indicative breakdown for the interior design services proposed:
Description | Estimated Cost |
|---|---|
Design & Planning | $10,000 |
Materials & Furnishings | $15,000 |
Execution & Management | $12,000 |
Miscellaneous | $3,000 |
Total | $40,000 |
A. Design & Planning
The estimated cost for this is $10,000. Design & Planning covers the conceptualization, space planning, and design development stages. It includes fees for design consultations, conceptual drawings, mood boards, and 3D visualizations. Proper planning ensures that the design aligns with the client’s vision and functional requirements.
B. Materials & Furnishings
$15,000 is the estimated budget for materials & furnishings. Materials & Furnishings play a crucial role in achieving the desired aesthetic and functionality. Costs here include sourcing materials (e.g., fabrics, finishes, flooring) and furnishings (e.g., furniture, lighting, accessories). Quality materials enhance durability and overall design appeal. Balancing aesthetics with budget is essential.
C. Execution & Management
The cost for Execution & Management is $12,000. Execution & Management involves project management, procurement, and overseeing the execution. Costs cover project management fees, contractor coordination, and installation. Effective execution ensures timely completion, adherence to design specifications, and quality control.
D. Miscellaneous
The estimated budget is $3,000. Miscellaneous costs cover various items that may not fit neatly into other categories. It includes permits, licensing fees, travel expenses (if applicable), and unforeseen contingencies. Having a buffer for unexpected expenses is prudent to avoid project delays or compromises.
A well-defined budget ensures transparency and clarity for both the designer and the client. It sets expectations, helps allocate resources effectively, and guides decision-making throughout the project. A detailed budget allows for better cost control, prevents scope creep, and ensures that the design vision is achievable within the specified financial constraints. Additionally, it fosters trust between the designer and the client, as they both understand the financial implications of each design choice. Overall, a thoughtfully crafted budget contributes to a successful and harmonious interior design process.
V. Conclusion & Next Steps
Thank you for considering [Your Company Name] for your office redesign. We are confident that our tailored solutions will meet your expectations and transform your space into a stimulating and productive environment. We are excited to potentially partner with you and begin this transformative journey.
To proceed with our services, please provide a written approval of this proposal and the initial deposit. Upon receipt, we will schedule an initial project kickoff meeting to discuss the project details further. We look forward to a successful collaboration and to making a significant impact through our design expertise.
