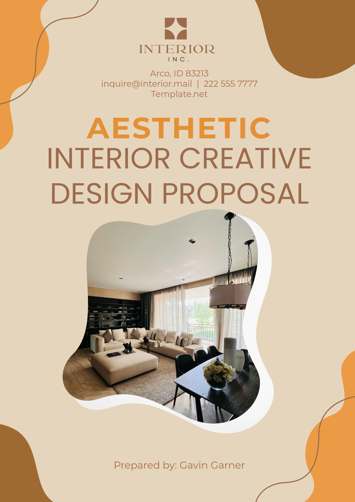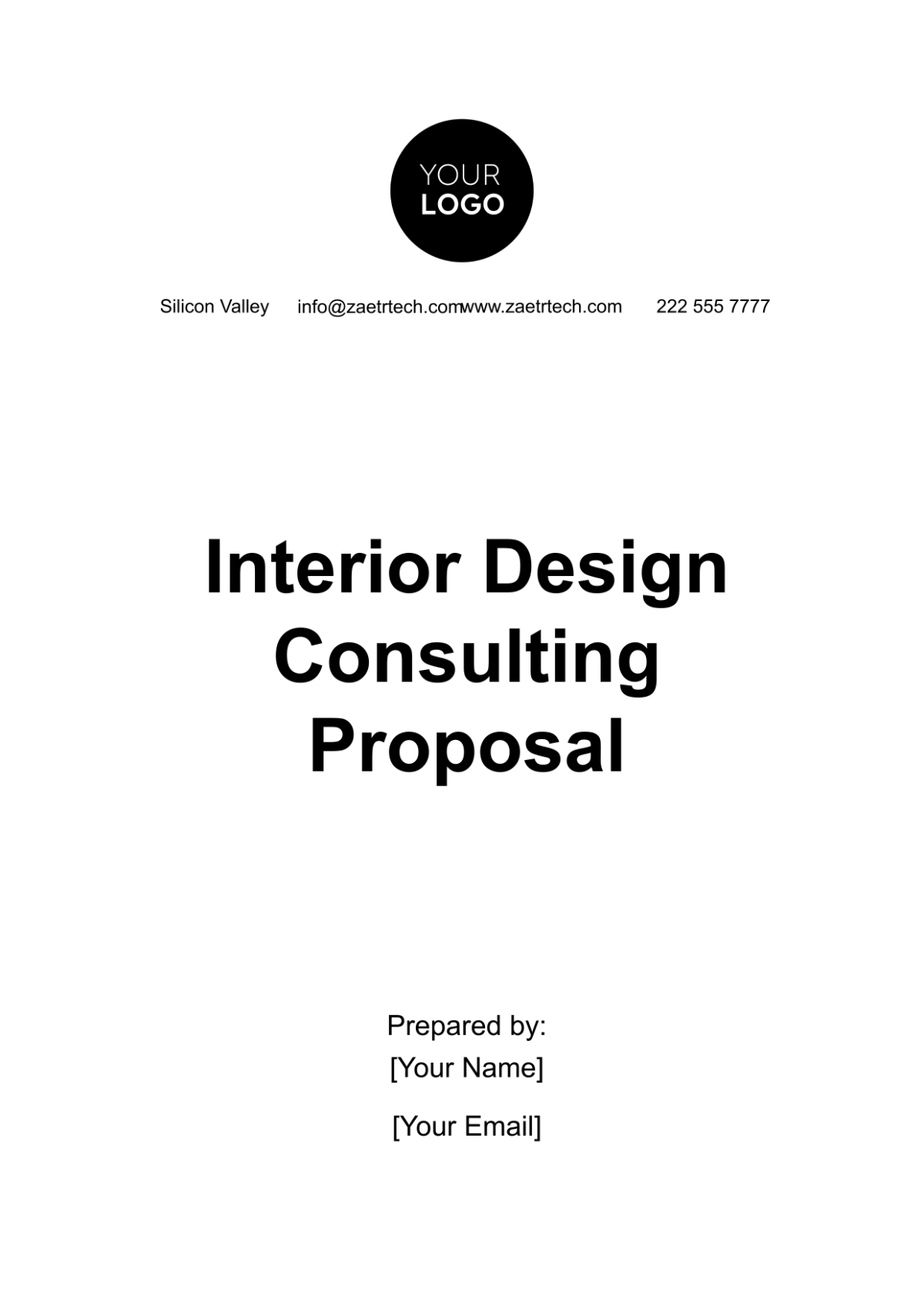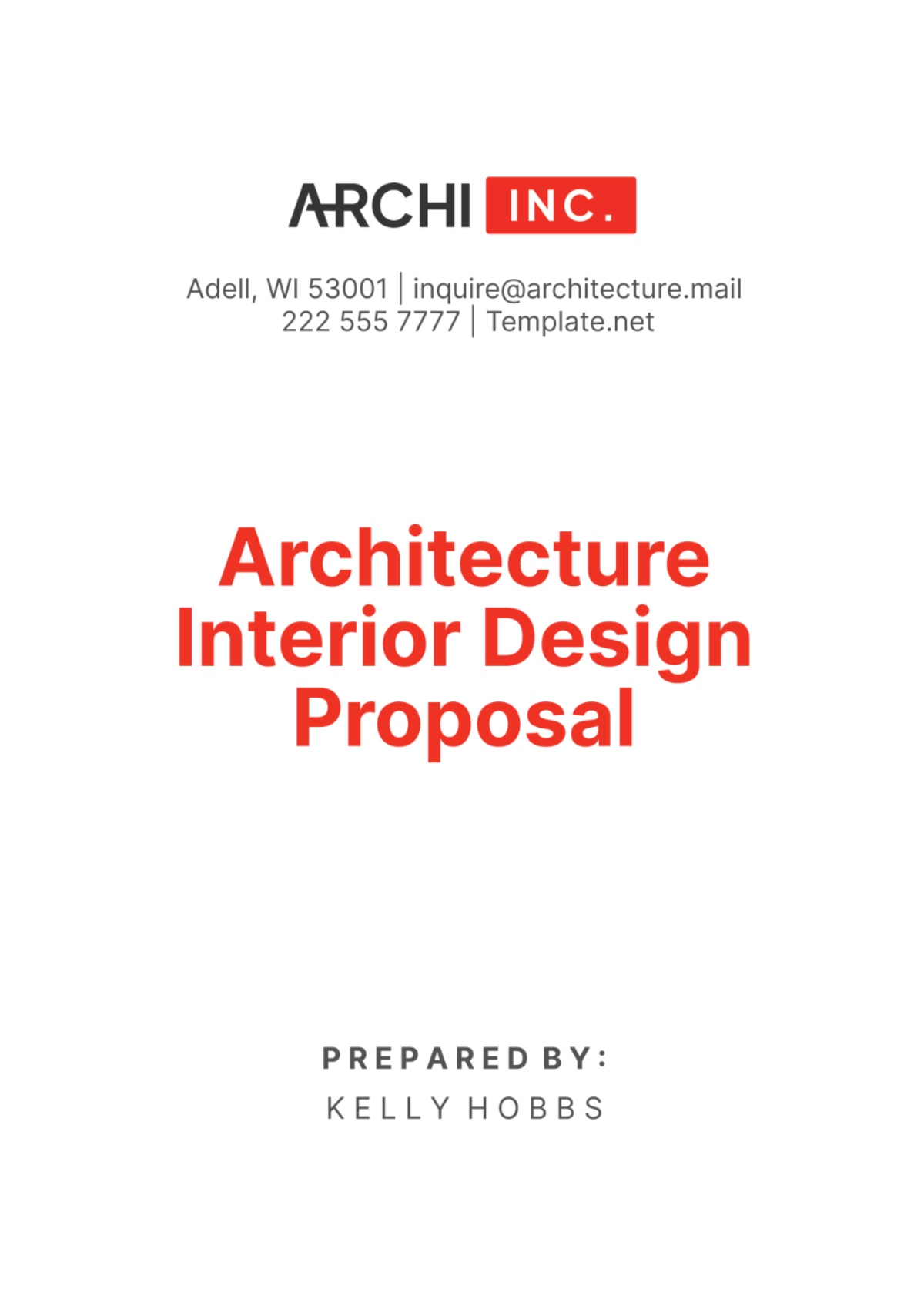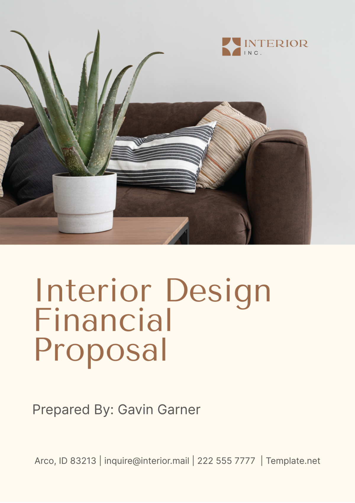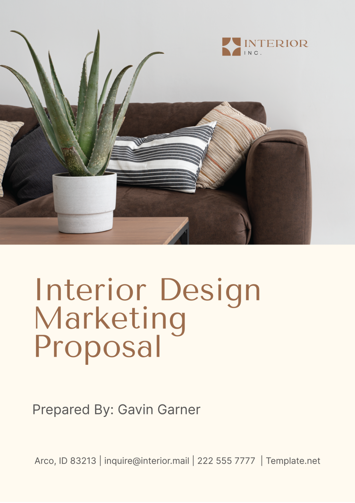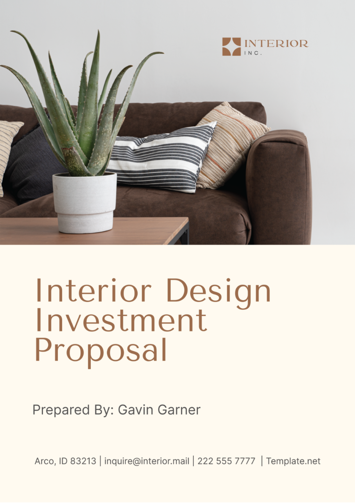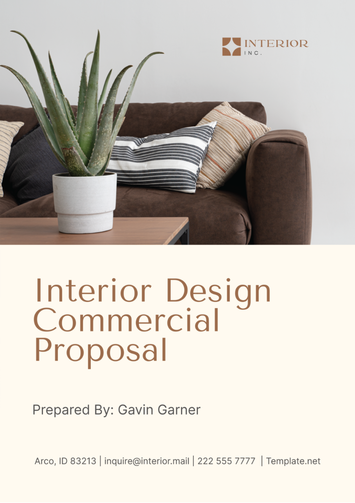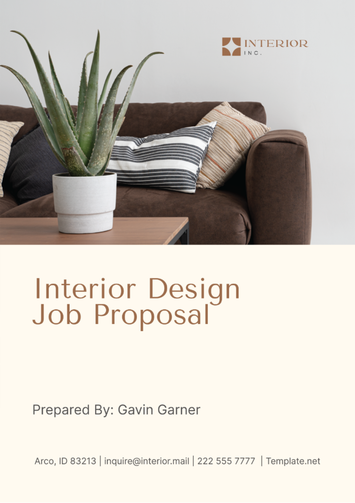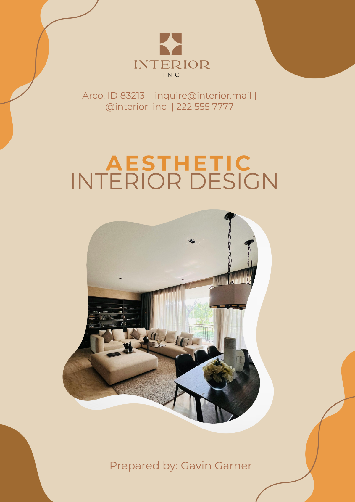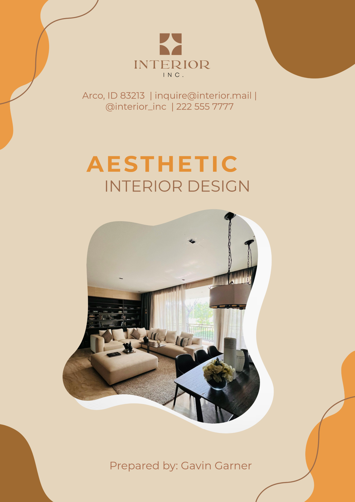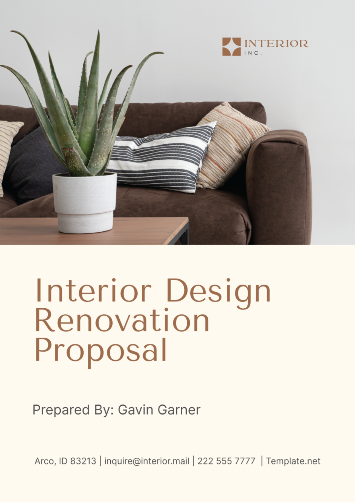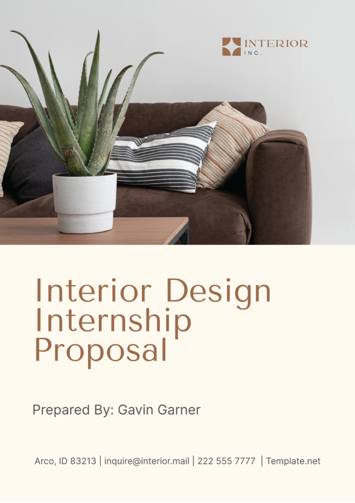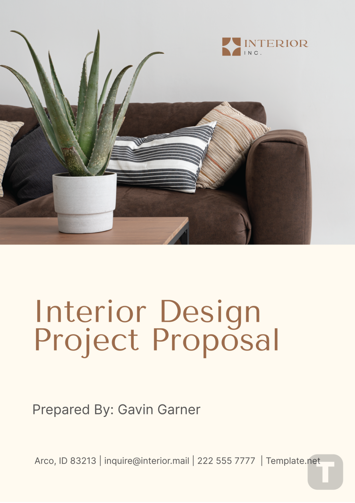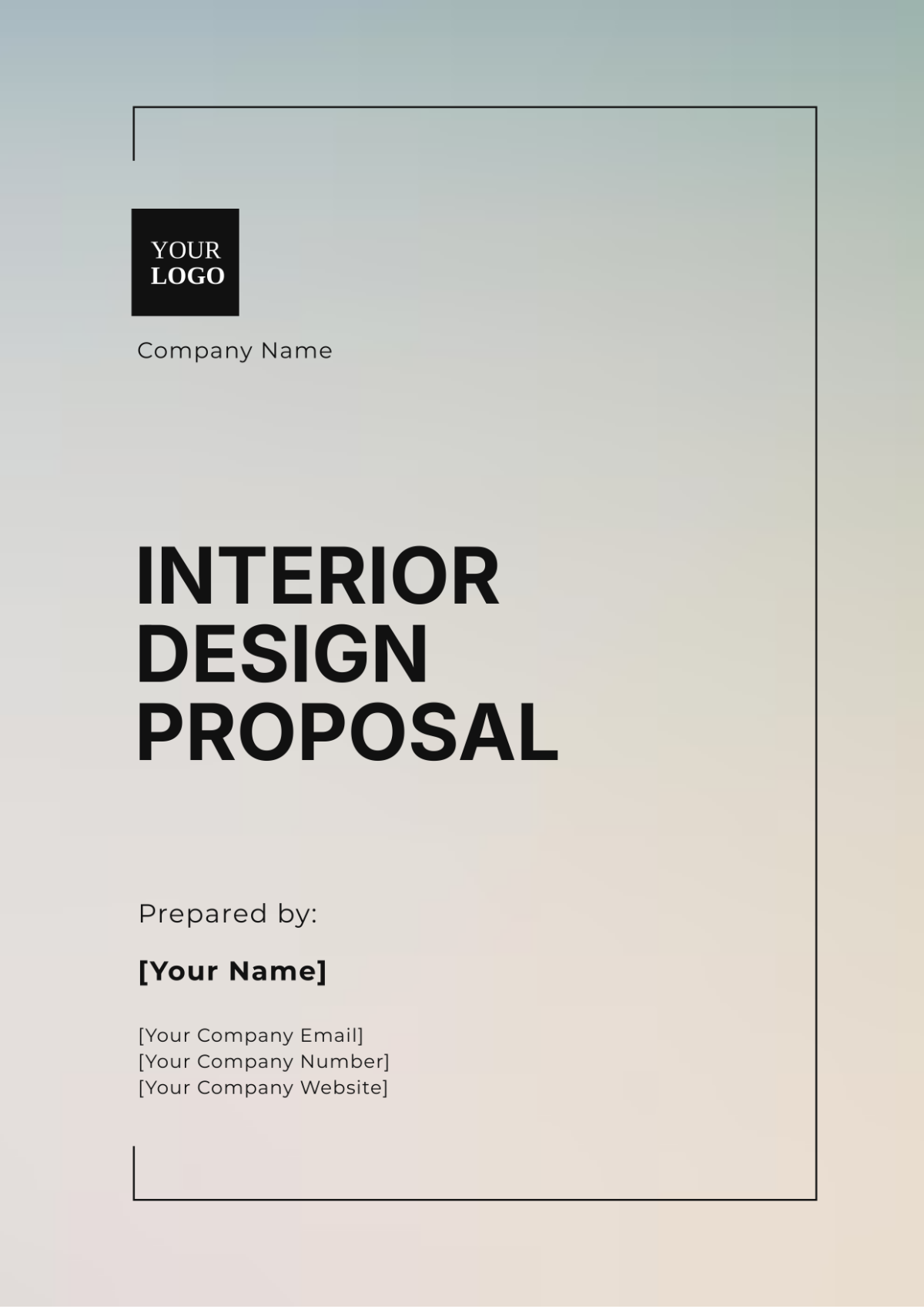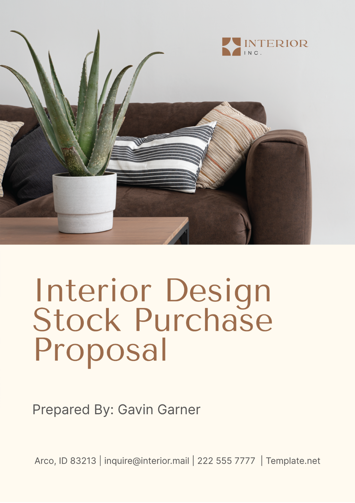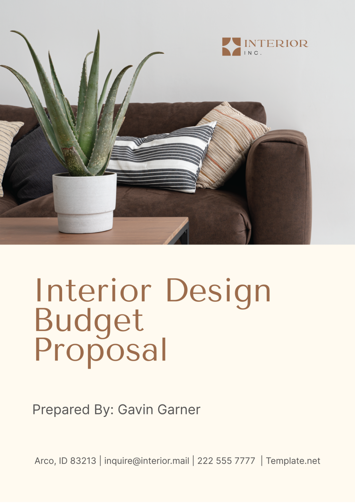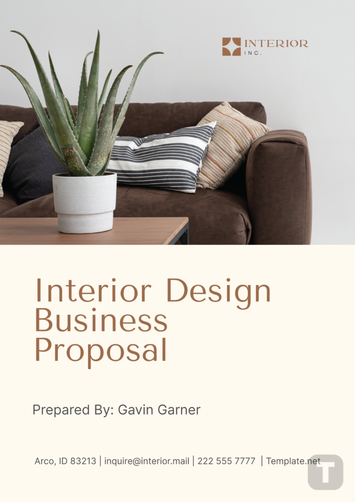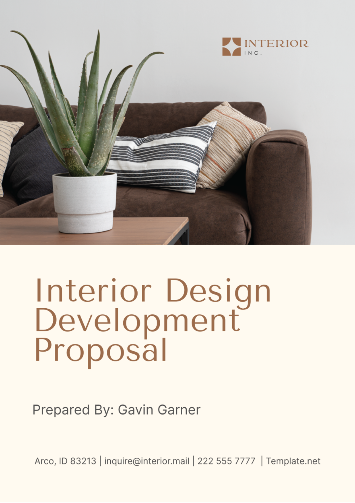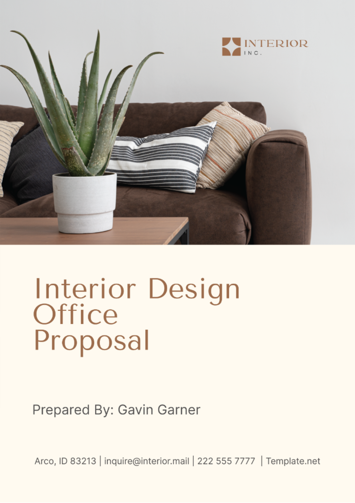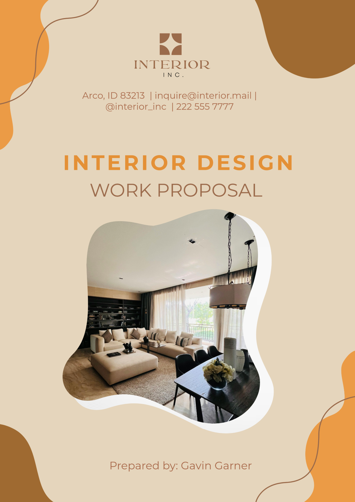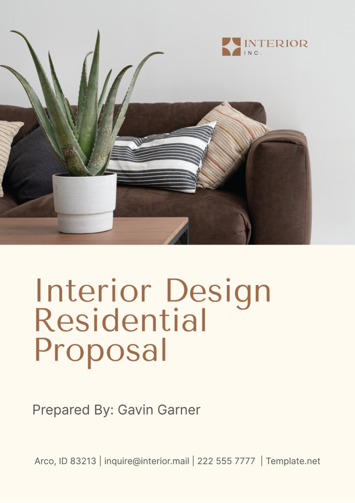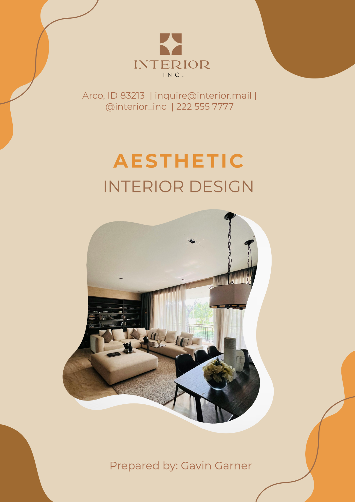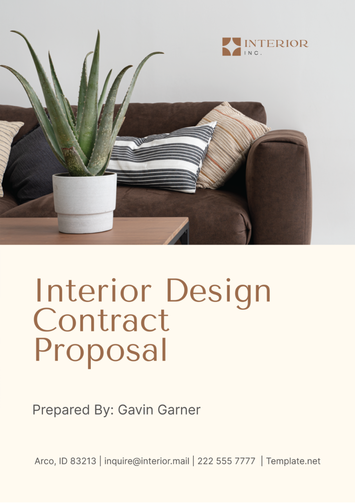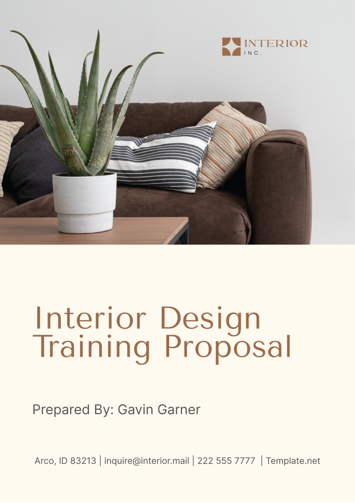Interior Design Collaboration Proposal
I. Introduction
The “Innovative Interior Design” project is a pioneering interior design collaboration between [Your Company Name] and your esteemed company. This project aims to create a corporate office space that is both functional and efficient, reflecting the company’s brand and values.
At [Your Company Name], we believe in the power of collaboration and are confident that by combining our strengths, we can create extraordinary spaces. Our goal is to create a project that will significantly boost our joint repertoire and client satisfaction, setting a new benchmark in the interior design industry.
This proposal outlines the key details of our proposed collaboration, including the project overview, roles and responsibilities, timeline and milestones, and financials. It aims to provide a comprehensive understanding of the project and to highlight the unique strengths that each party brings to the table.
II. Project Overview
A. Project Title and Address
The upcoming project, aptly titled “Innovative Interior Design”, is located in Cambridge, MA 02142 and aims to redefine the interaction between space and design to create a corporate office environment that is both engaging and comfortable for all users. It signifies our commitment to bringing fresh ideas and cutting-edge design principles to this collaboration, with the aim of creating a corporate office space that truly stands out.
B. Scope of the Project
The scope of the project is comprehensive, encompassing all stages of the interior design process. Here are the key components of the scope:
Design Conceptualization: This involves developing the overall design concept for the corporate office. It includes defining the design style, color scheme, and layout that will guide the rest of the design process.
Space Planning: This involves planning the layout of the office space to ensure it is used efficiently. It includes determining the placement of furniture and fixtures, and considering factors such as flow of movement, natural light, and the specific needs of a corporate office.
Material and Finish Selection: This involves selecting the materials and finishes for the office space. It includes choosing flooring, wall coverings, and window treatments, as well as selecting furniture and accessories.
Lighting Design: This involves planning the lighting for the office space. It includes selecting light fixtures and determining their placement to create the desired ambiance and functionality.
Project Execution: This involves overseeing the implementation of the design. It includes coordinating with contractors and suppliers, managing the installation of fixtures and finishes, and ensuring the final result aligns with the design concept.
By clearly defining the project scope, we can ensure that all parties have a shared understanding of what the project entails. This will help to ensure a smooth and successful collaboration.
III. Roles and Responsibilities
In this joint venture, each entity will bring their core competencies to the table. [Your Company Name] will primarily handle design conceptualization, detailed space planning, and aesthetic delivery, while our partner will focus on project management, logistical handling, and execution overlaps. The following table provides a detailed breakdown of the roles and responsibilities:
Role | Responsibility | Assigned to |
|---|---|---|
Conceptual Development & Design Visualization | Creating the design concept and visual representation | [Your Company Name] |
Technical Drawings & Specifications | Producing detailed technical drawings and specifications | Partner Company |
Project Management & Client Communications | Managing the project and communicating with the client | Partner Company |
Material & Furnishing Procurement | Procuring necessary materials and furnishings | Shared Responsibility |
Installation & Quality Assessment | Installing the design and assessing the quality | [Your Company Name] |
A. Conceptual Development & Design Visualization
Conceptual development and design visualization is a critical first step in any interior design project. It involves creating the overall design concept and visual representation. This role, assigned to [Your Company Name], sets the tone for the entire project and ensures that all subsequent work aligns with the client’s vision and expectations.
B. Technical Drawings & Specifications
Technical drawings and specifications are essential for accurately communicating the design concept to the contractors and other stakeholders involved in the project execution. This role, assigned to the partner company, ensures that every detail of the design is clearly and accurately represented, minimizing the risk of misunderstandings or errors during the execution phase.
C. Project Management & Client Communications
Project management and client communications are crucial for keeping the project on track and ensuring that the client is kept informed throughout the process. This role, assigned to the partner company, involves coordinating all aspects of the project and serving as the main point of contact for the client.
D. Material & Furnishing Procurement
Material and furnishing procurement involves sourcing and purchasing the necessary materials and furnishings for the project. This responsibility is shared between [Your Company Name] and the partner company, ensuring that all materials and furnishings align with the design concept and meet the project’s quality and budget requirements.
E. Installation & Quality Assessment
Installation and quality assessment involve overseeing the installation of the design elements and assessing the quality of the work. This role, assigned to [Your Company Name], ensures that the final result aligns with the design concept and meets the highest standards of quality.
The clear delineation of roles and responsibilities ensures that all parties understand what is expected of them and can work together effectively. It also ensures that all aspects of the project, from design conceptualization to project execution, are handled by the party best equipped to do so. This not only increases the efficiency of the project but also improves the quality of the final result.
IV. Timeline and Milestones
A well-defined timeline and clear milestones are crucial for the successful execution of the project. They provide a roadmap for the project, ensuring that all parties are aligned and that the project stays on track. The following table provides a preliminary timeline structured around key milestones:
Milestone | Objective | Duration |
|---|---|---|
Initial Meeting & Brief | To understand and consolidate project requirements. | 1 week |
Design Phase | Complete initial designs and mockups reviewed by both parties. | 4 weeks |
Mid-Project Review | Revisions and alterations based on feedback. | 2 weeks |
Execution | Commencement of the installation process. | 8 weeks |
Final Delivery | Project finalization and client handover. | 1 week |
A. Initial Meeting & Brief
The initial meeting and brief is a critical first step that sets the tone for the entire project. Expected to take approximately one week, this stage involves a thorough understanding and consolidation of project requirements. It’s during this phase that we immerse ourselves in the client’s vision, taking into account their preferences, needs, and the unique challenges presented by the space. This comprehensive understanding forms the foundation upon which the rest of the project is built.
B. Design Phase
The design phase is where our creative expertise truly comes into play. Over an estimated duration of four weeks, we will translate the project requirements into initial designs and mockups. This stage is crucial for bringing the client’s vision to life in a tangible form. It involves a meticulous process of sketching, 3D modeling, and material selection, all aimed at creating a design that is both aesthetically pleasing and functional.
C. Mid-Project Review
The mid-project review is a key milestone that ensures the design aligns with the client’s expectations. Over an approximate duration of two weeks, we will present the initial designs to the client and gather their feedback. This stage allows for revisions and alterations based on the client’s input, ensuring that the final design is a true reflection of their vision.
D. Execution
The execution phase is where the finalized design is brought to life. Over an estimated period of eight weeks, we will oversee the implementation of the design. This includes coordinating with contractors and suppliers, managing the installation of fixtures and finishes, and ensuring the final result aligns with the design concept. This phase requires meticulous attention to detail and rigorous quality control to ensure that the final result meets the highest standards of quality and craftsmanship.
E. Final Delivery
The final delivery marks the completion of the project. Expected to take approximately one week, this stage involves a thorough quality check, final touch-ups, and the handover of the completed space to the client. It’s during this phase that we ensure every detail is perfect and that the completed space truly embodies the client’s vision.
Overall, the timeline and milestones provide a clear roadmap for the project. They ensure that all parties are aligned on the project schedule and that all activities are completed in a timely manner. This structured approach is crucial for ensuring a smooth and successful collaboration, leading to a final result that meets the client’s expectations and our shared vision for the space.
V. Financials
The financial outline for the project is designed to ensure that all aspects of budgeting and funding are managed transparently and efficiently. A cost-sharing model will be proposed to maintain fairness and accountability. Below is the initial budget estimate. Adjustments will be discussed and finalized in consultation with all involved parties. The following chart and table below showcase the phases and the respective costs:
Phase | Description | Estimated Cost |
|---|---|---|
Design & Planning | Concept drawings and material selection. | $10,000 |
Execution | On-site work installation, supervision, etc. | $30,000 |
Miscellaneous | Contingencies and unforeseen expenses. | $5,000 |
Total | $45,000 |
A. Design & Planning
The design and planning phase is the first and one of the most critical stages of the project. It involves creating concept drawings and selecting materials, which form the foundation of the entire project. The estimated cost for this phase is $10,000. This cost includes the time and resources spent on developing the design concept, creating detailed drawings, and sourcing and selecting materials.
B. Execution
The execution phase is where the design comes to life. This phase involves on-site work, installation, and supervision, and is estimated to cost $30,000. This cost covers the labor for installation, the cost of transporting materials to the site, and any equipment or tools needed for installation.
C. Miscellaneous
The miscellaneous category covers contingencies and unforeseen expenses. It’s always wise to allocate a portion of the budget for unexpected costs that may arise during the project. We have allocated $5,000 for this purpose.
D. Total
The total estimated cost for the “Innovative Interior Design” project is $45,000. This budget provides a comprehensive financial plan for the project, ensuring that all costs are accounted for and that the project can be completed within the allocated budget.
It’s important to note that these are estimated costs and may vary depending on various factors such as changes in material costs, unforeseen challenges during execution, and changes in the project scope. Regular budget reviews will be conducted throughout the project to monitor spending and ensure that the project stays within budget.
By providing a detailed financial outline, we aim to ensure transparency and accountability in managing the project’s budget. This will help to build trust among all parties involved and ensure the financial success of the project.
VI. Conclusion
We are excited at the prospect of working alongside you in making the “Innovative Interior Design” project a reality. [Your Company Name]'s dedication to excellence in design combined with your proven track record in project management will undoubtedly lead us to achieve a successful project with high value and impact.
This proposal outlines our vision for a collaborative project that leverages the unique strengths of both [Your Company Name] and your esteemed company. By combining our expertise in design conceptualization and aesthetic delivery with your strengths in project management and execution, we believe we can create a corporate office space that is both functional and efficient but also a reflection of the company’s brand and values.
Thank you for considering this proposal for a collaborative project. We look forward to discussing it further and to a fruitful collaboration that sets new standards in interior design projects. As the market dynamics continue to evolve, ongoing review and adaptation of strategies will be necessary to maintain competitive advantage and market relevance.
