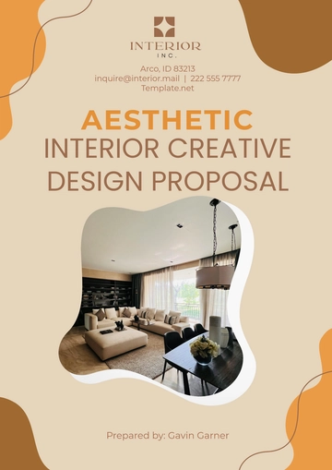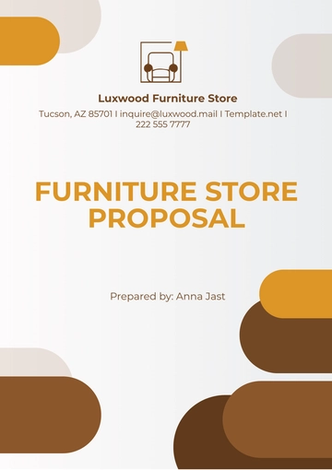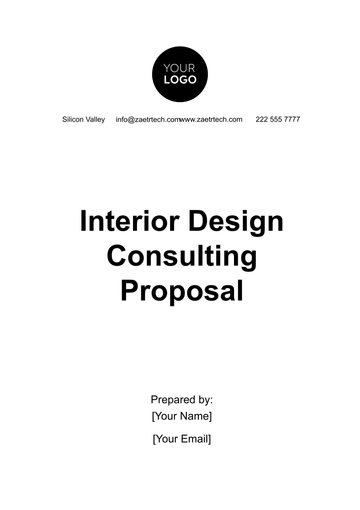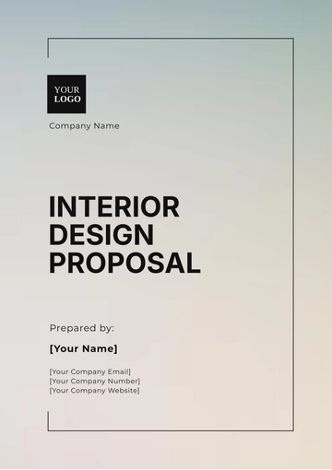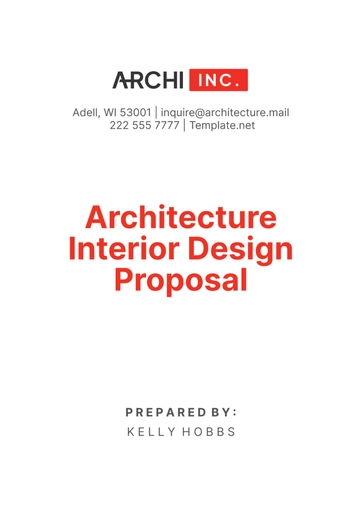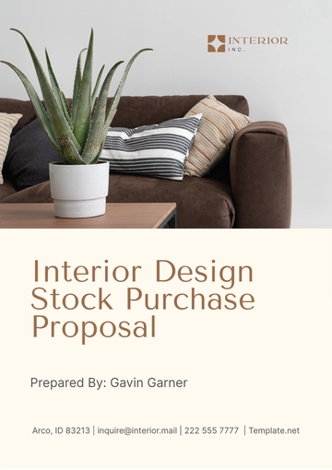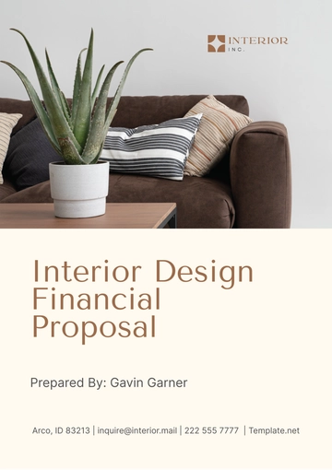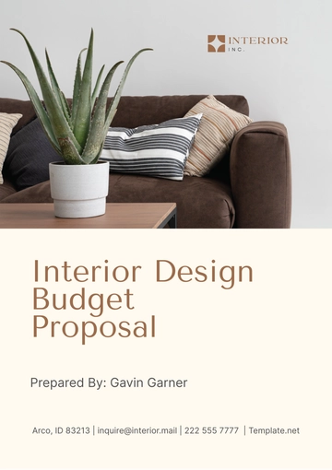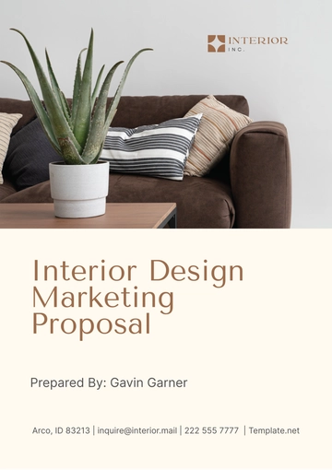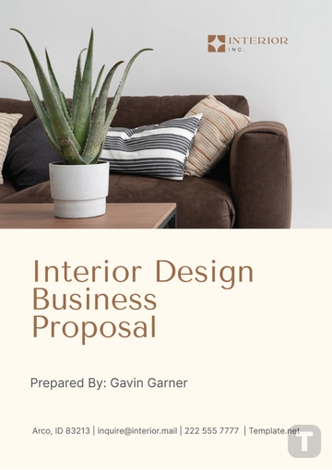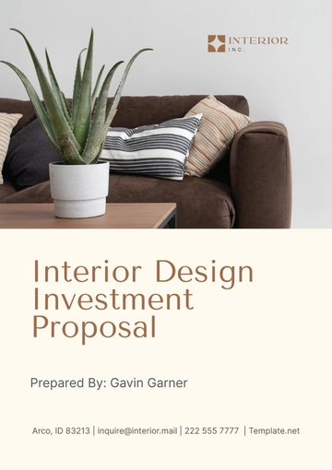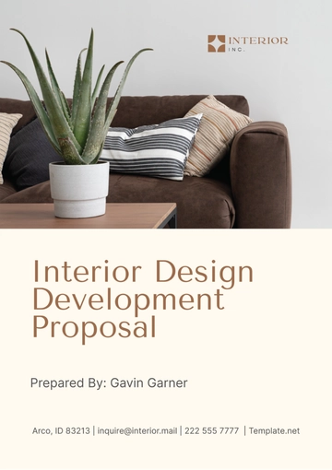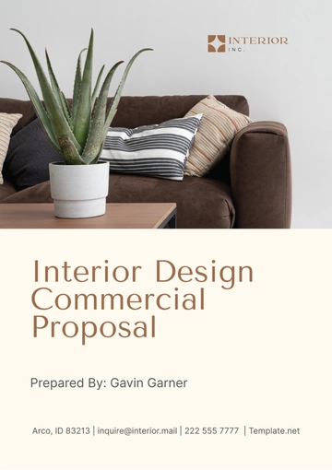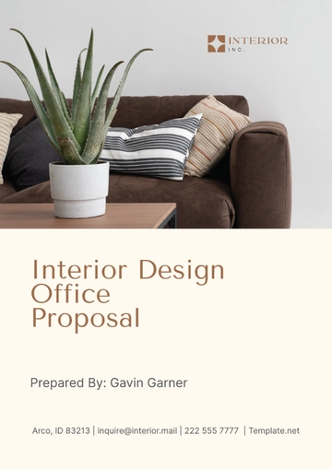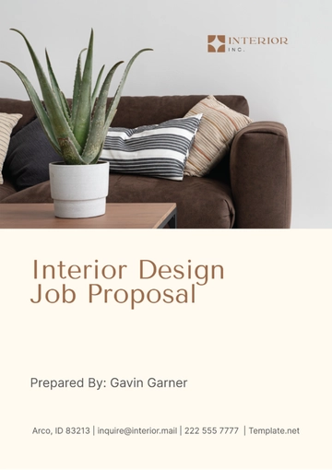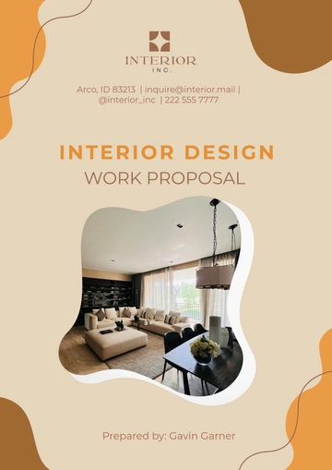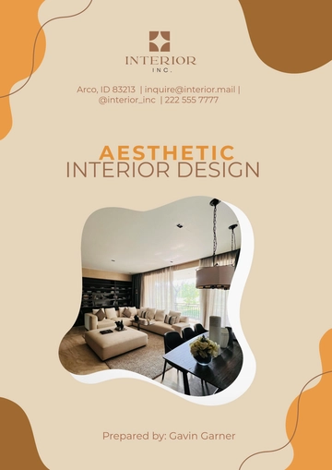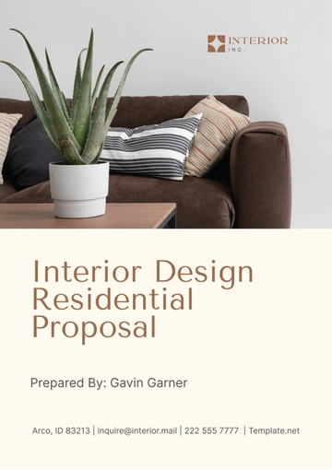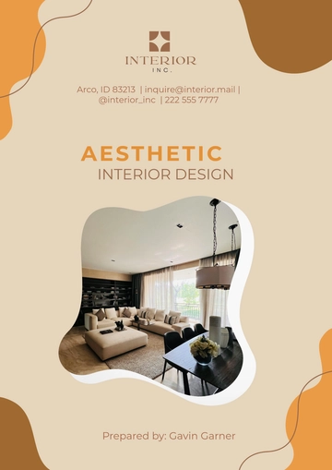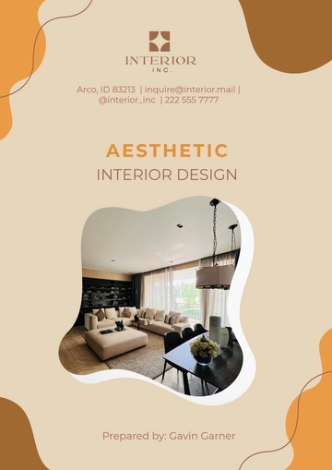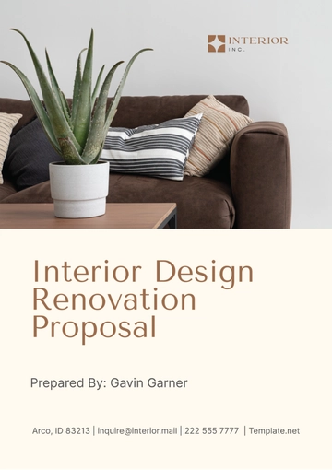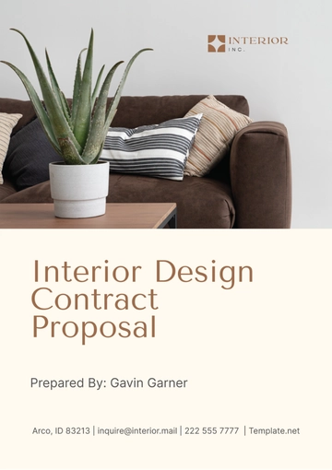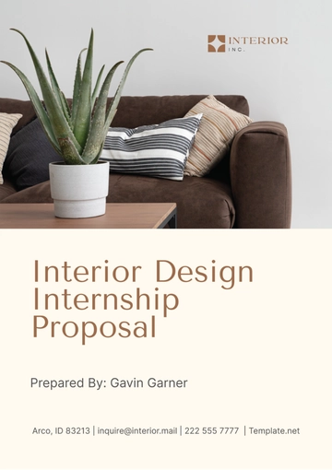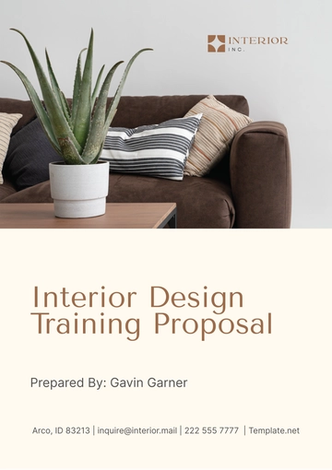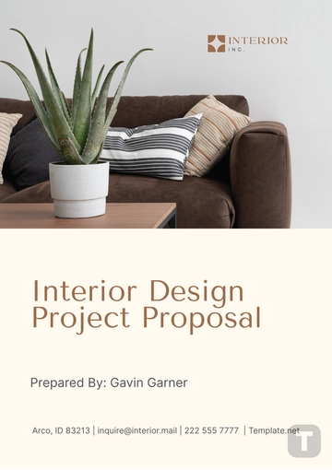Free Interior Design Residential Proposal
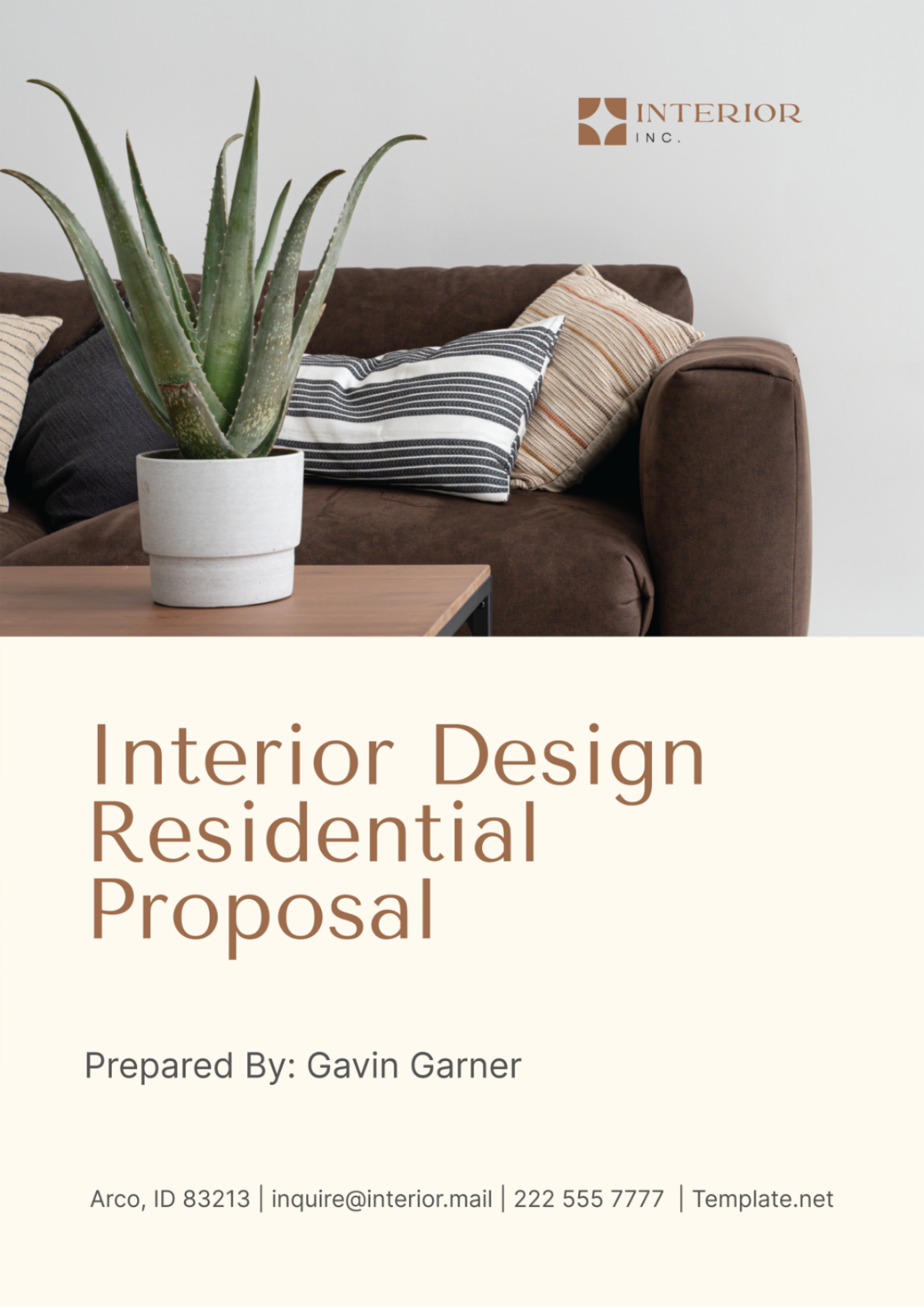
I. Executive Summary
The world of interior design is a realm where functionality and aesthetics converge to create spaces that not only serve practical needs but also provide comfort and reflect the unique personality of the inhabitants. This proposal outlines a comprehensive plan by [Your Company Name] to redesign the residential interior for our esteemed client. Our focus is on creating spaces that are both functional and aesthetically pleasing, aligning with the client’s requirements and aspirations.
At [Your Company Name], we believe that a home is more than just a place to live—it’s a personal sanctuary that should reflect the unique tastes and lifestyle of the homeowner. We are committed to employing sustainable practices and using high-quality materials to ensure that our designs are not only visually stunning but also durable and long-lasting.
This proposal provides a detailed overview of the project scope, design process, budget estimate, and timeline. The total estimated cost for this comprehensive transformation is projected to be around $45,000, providing a complete solution that includes materials, labor, design services, and furniture acquisition. We look forward to the opportunity to create such a space for you.
II. Project Overview
A. Scope of the Project
The scope of this project involves a comprehensive redesign of the living spaces within the residence. This includes key areas such as the living room, bedrooms, kitchen, and bathrooms. Our aim is to transform these spaces into aesthetically pleasing and functional areas that cater to the client’s lifestyle and preferences. We believe that every room in a home has the potential to enhance the quality of life for its inhabitants, and we strive to unlock this potential through our designs.
B. Role of [Your Company Name]
As a full-service interior design firm, [Your Company Name] will manage all aspects of the interior design process. This includes the initial consultation and design concept development, sourcing and procurement of materials and furnishings, coordination with contractors and suppliers, and supervision of the implementation process. Our goal is to provide a seamless and stress-free experience for our clients, ensuring that every detail is taken care of from start to finish.
C. Collaborative Approach
Our approach to design is inherently collaborative. We believe in engaging with our clients at every step of the process to ensure that our designs resonate with their vision. We understand that each client is unique and has distinct preferences and requirements. Therefore, we take the time to understand these needs and incorporate them into our design concepts. This collaborative approach allows us to create personalized spaces that truly reflect the client’s lifestyle and taste.
D. Refurbishment and New Additions
Part of our design strategy involves refurbishing existing furniture where applicable and integrating new pieces that complement the overall design theme. We believe that every piece of furniture in a space contributes to its overall aesthetic and functionality. Therefore, we carefully select each piece, considering factors such as its style, comfort, durability, and how well it fits with the rest of the decor.
E. Layout Optimization
In addition to selecting the right furniture, we also focus on optimizing the overall layout of each room. A well-planned layout can enhance the functionality of a space and improve the flow of movement. We consider factors such as the room’s size and shape, the placement of doors and windows, and the intended use of the space when planning the layout. This ensures that each room is not only beautiful but also practical and comfortable to use.
III. Budget Estimation
A crucial aspect of any interior design project is the budget estimation. It provides a financial blueprint that guides the decision-making process throughout the project. The following chart and table provide the initial budget estimate for the residential interior redesign project:
Description | Estimated Cost |
|---|---|
Materials (paint, tiles, etc.) | $10,000 |
Labor | $15,000 |
Design Services | $8,000 |
Furniture | $12,000 |
Total Estimated Cost | $45,000 |
A. Materials
The cost for materials such as paint, tiles, and other necessary items is estimated at $10,000. These materials are essential in transforming the space and bringing the design concept to life. The choice of materials can significantly impact the look and feel of the space, and we ensure to select high-quality materials that are durable and aesthetically pleasing.
B. Labor
The labor cost, which includes the work of skilled professionals who will implement the design, is estimated at $15,000. These professionals are crucial in ensuring the quality and precision of the implementation. We work with trusted contractors who have a proven track record of delivering excellent workmanship.
C. Design Services
The cost for our design services, which cover the planning, designing, and overseeing of the project, is estimated at $8,000. Our team of experienced designers will work diligently to create a design that aligns with your vision and meets your needs. We believe that good design is an investment that adds value to your home.
D. Furniture
The cost for furniture, both new pieces and refurbishing existing ones, is estimated at $12,000. The right furniture can significantly enhance the aesthetics and functionality of a space. We carefully select each piece, considering factors such as its style, comfort, durability, and how well it fits with the rest of the decor.
The budget estimation provides a clear overview of the projected costs for the project. It allows you to understand where your investment is going and helps in making informed decisions. However, it’s important to note that these are initial estimates and the actual costs may vary based on various factors such as changes in design plans, fluctuations in material prices, and unforeseen circumstances during the implementation phase.
Moreover, investing in interior design is not just about spending money. It’s about creating a space that reflects your personality, enhances your lifestyle, and brings you joy every day. A well-designed home can also increase the value of your property and make it more appealing to potential buyers if you decide to sell in the future. Therefore, while it’s important to consider the costs, it’s equally important to consider the value that good design brings to your life and your home.
IV. Project Timeline
The timeline for the completion of the residential interior design project is strategically planned to ensure efficiency and quality. The following schedule outlines the major milestones from the initiation to the completion of the project:
Milestone | Duration |
|---|---|
Initial Consultation & Design Brief | 2 weeks |
Concept Development | 4 weeks |
Design Revision and Approval | 3 weeks |
Procurement of Materials | 4 weeks |
Implementation & On-site Work Begins | 8 weeks |
Final Review and Handover | 2 weeks |
A. Initial Consultation & Design Brief
The initial consultation and design brief phase is expected to take approximately 2 weeks. During this phase, we will discuss your vision, preferences, and requirements for the project. This is a crucial stage where we gather all the necessary information to understand your expectations and establish the foundation for the design concept.
B. Concept Development
The concept development phase, where we create the initial design concept based on the brief, is expected to take around 4 weeks. This phase is crucial in setting the direction for the project. It involves brainstorming, sketching, and creating mood boards to visualize the design ideas.
C. Design Revision and Approval
The design revision and approval phase is expected to take about 3 weeks. During this phase, we will refine the design based on your feedback and finalize the design for implementation. Your input is invaluable during this stage to ensure that the final design aligns with your vision and expectations.
D. Procurement of Materials
The procurement of materials phase is expected to take approximately 4 weeks. This phase involves sourcing and purchasing the necessary materials for the project. We ensure to select high-quality materials that are durable and align with the design concept.
E. Implementation & On-site Work Begins
The implementation and on-site work phase is expected to take around 8 weeks. This is the phase where the design comes to life. Our team of skilled professionals will work diligently to ensure that every detail of the design is implemented to perfection.
F. Final Review and Handover
The final review and handover phase is expected to take about 2 weeks. During this phase, we will review the completed project and handover the transformed space to you. We ensure that every detail is in place and the space is cleaned and ready for you to enjoy.
The project timeline provides a clear roadmap for the project execution. It allows you to understand the process and know what to expect at each stage. However, it’s important to note that these are estimated durations and the actual timeline may vary based on various factors such as changes in design plans, availability of materials, and unforeseen circumstances during the implementation phase.
Moreover, a well-planned timeline ensures that the project is completed in a timely manner without compromising on quality. It allows for sufficient time for each phase of the project, ensuring that nothing is rushed and every detail is given the attention it deserves. This meticulous approach to project management is one of the ways we ensure the delivery of high-quality design solutions that meet and exceed our clients’ expectations.
V. Conclusion
We appreciate the opportunity to submit this proposal and look forward to the possibility of working with you to transform your living spaces into a beautifully crafted environment that reflects your unique taste and lifestyle. At [Your Company Name], we are dedicated to achieving the highest standards of design excellence tailored to your preferences and lifestyle.
Our team is excited about the prospect of working on this project and is confident in our ability to deliver a final product that you will be proud to call home. We believe that our commitment to quality, attention to detail, and personalized approach set us apart in the interior design industry.
Please review the enclosed proposal details and feel free to contact us directly with any questions or to schedule a detailed discussion. We are here to assist you every step of the way and make this journey as seamless and enjoyable as possible. Thank you for considering [Your Company Name] for your interior design needs.
- 100% Customizable, free editor
- Access 1 Million+ Templates, photo’s & graphics
- Download or share as a template
- Click and replace photos, graphics, text, backgrounds
- Resize, crop, AI write & more
- Access advanced editor
Generate residential design proposal with the Interior Design Residential Proposal Template on Template.net! This template offers an editable platform to showcase your design concepts for residential projects. With its customizable features and intuitive AI Editor Tool, create proposals that resonate with potential clients and demonstrate your expertise in residential design!
You may also like
- Business Proposal
- Research Proposal
- Proposal Request
- Project Proposal
- Grant Proposal
- Photography Proposal
- Job Proposal
- Budget Proposal
- Marketing Proposal
- Branding Proposal
- Advertising Proposal
- Sales Proposal
- Startup Proposal
- Event Proposal
- Creative Proposal
- Restaurant Proposal
- Blank Proposal
- One Page Proposal
- Proposal Report
- IT Proposal
- Non Profit Proposal
- Training Proposal
- Construction Proposal
- School Proposal
- Cleaning Proposal
- Contract Proposal
- HR Proposal
- Travel Agency Proposal
- Small Business Proposal
- Investment Proposal
- Bid Proposal
- Retail Business Proposal
- Sponsorship Proposal
- Academic Proposal
- Partnership Proposal
- Work Proposal
- Agency Proposal
- University Proposal
- Accounting Proposal
- Real Estate Proposal
- Hotel Proposal
- Product Proposal
- Advertising Agency Proposal
- Development Proposal
- Loan Proposal
- Website Proposal
- Nursing Home Proposal
- Financial Proposal
- Salon Proposal
- Freelancer Proposal
- Funding Proposal
- Work from Home Proposal
- Company Proposal
- Consulting Proposal
- Educational Proposal
- Construction Bid Proposal
- Interior Design Proposal
- New Product Proposal
- Sports Proposal
- Corporate Proposal
- Food Proposal
- Property Proposal
- Maintenance Proposal
- Purchase Proposal
- Rental Proposal
- Recruitment Proposal
- Social Media Proposal
- Travel Proposal
- Trip Proposal
- Software Proposal
- Conference Proposal
- Graphic Design Proposal
- Law Firm Proposal
- Medical Proposal
- Music Proposal
- Pricing Proposal
- SEO Proposal
- Strategy Proposal
- Technical Proposal
- Coaching Proposal
- Ecommerce Proposal
- Fundraising Proposal
- Landscaping Proposal
- Charity Proposal
- Contractor Proposal
- Exhibition Proposal
- Art Proposal
- Mobile Proposal
- Equipment Proposal
- Student Proposal
- Engineering Proposal
- Business Proposal
