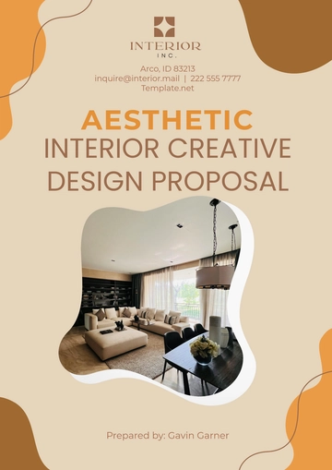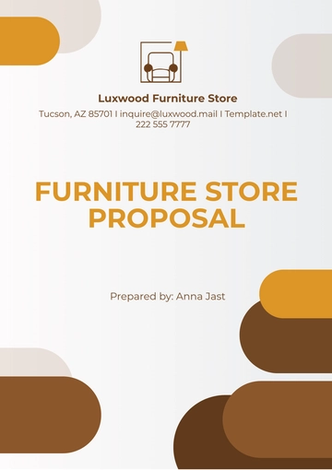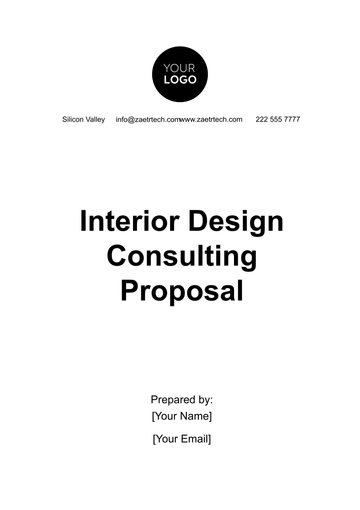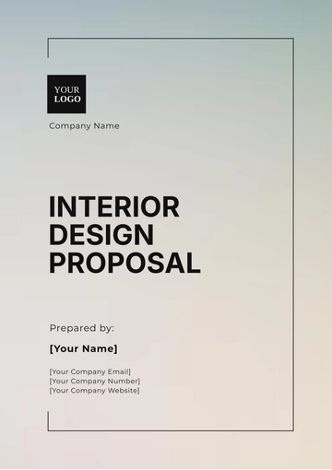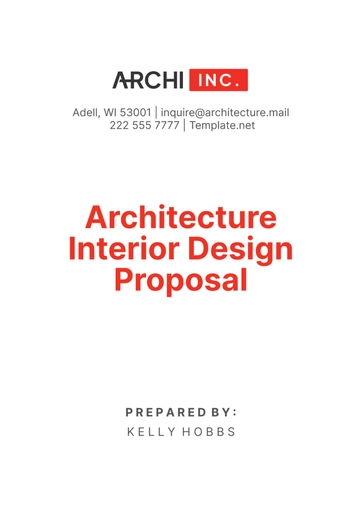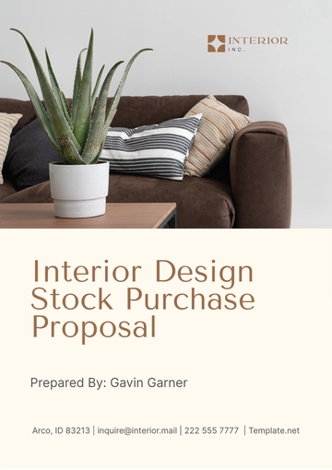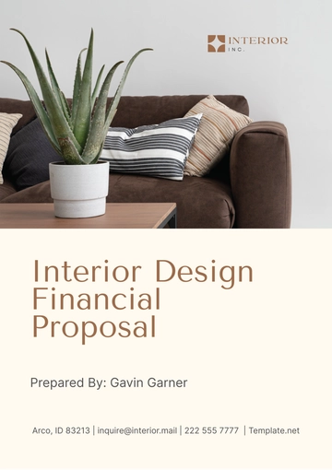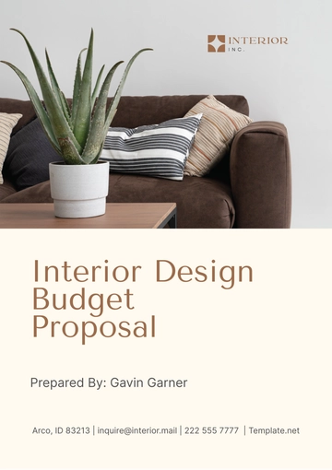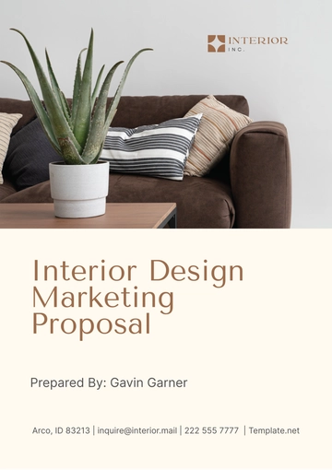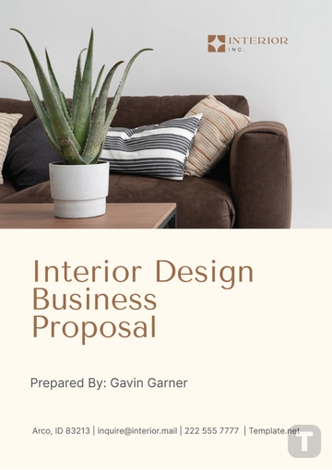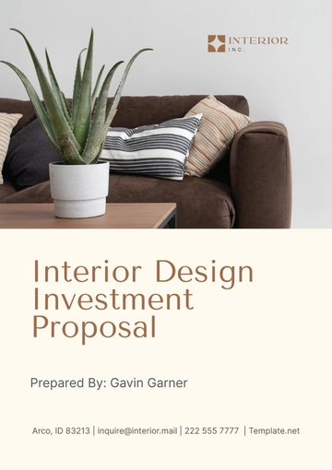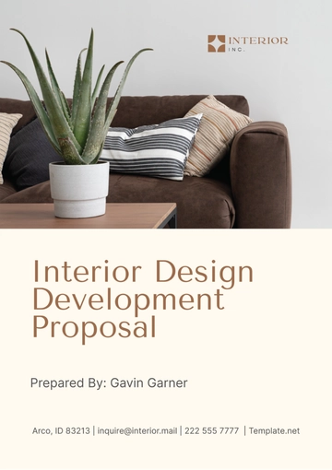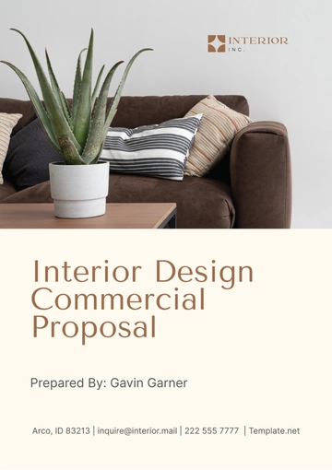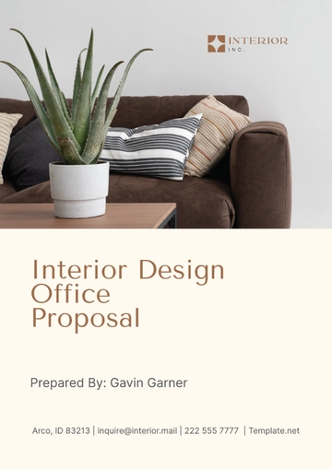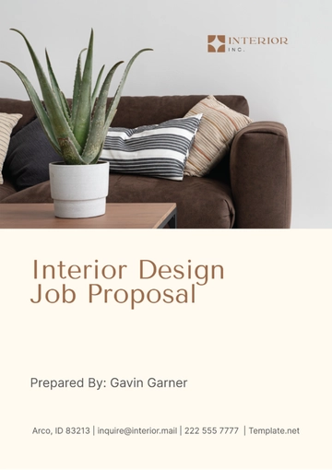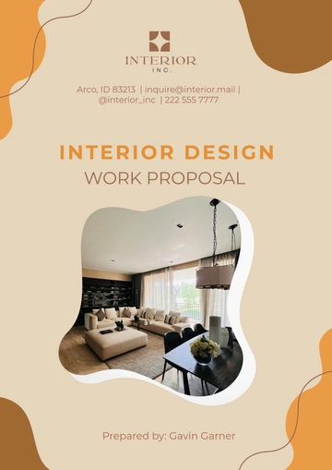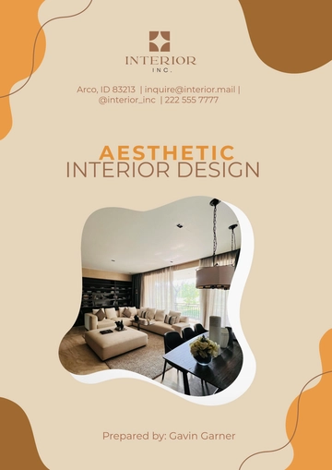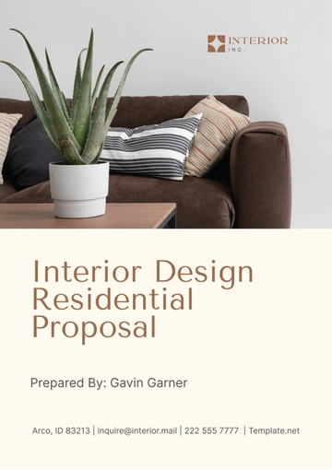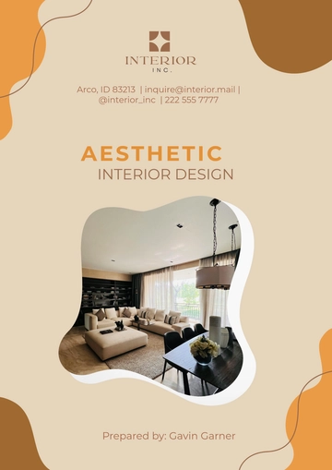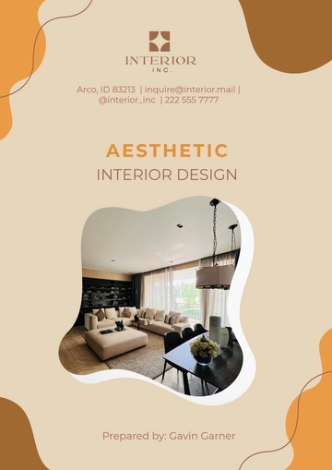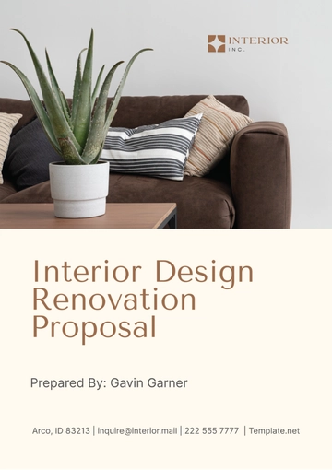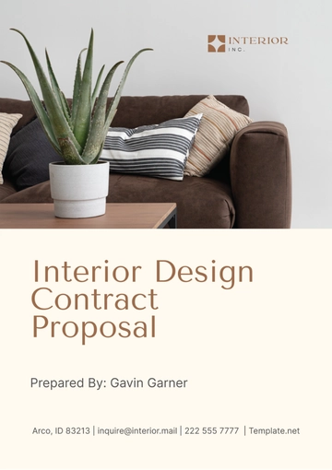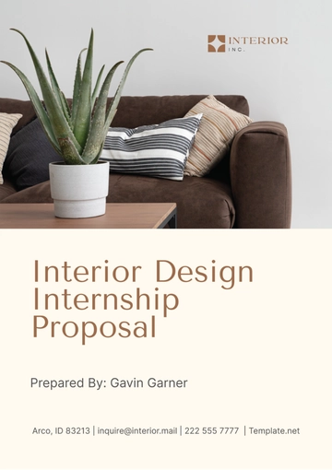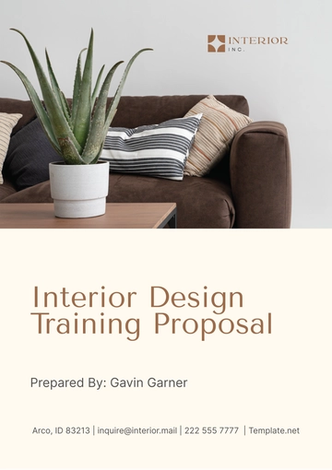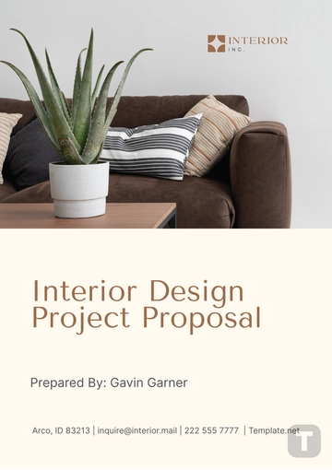Free Interior Design Retail Proposal
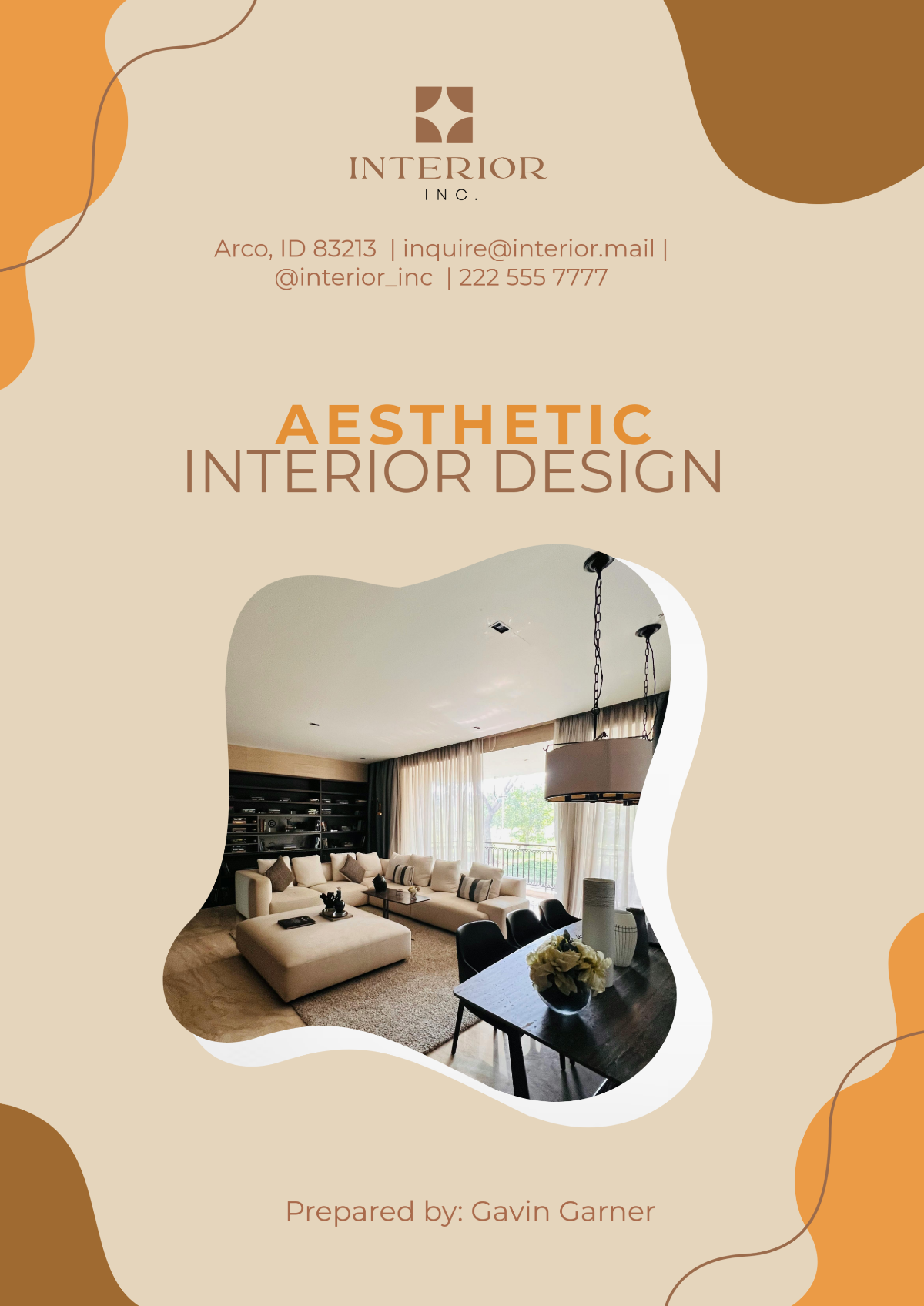
I. Executive Summary
At [Your Company Name], we believe in the transformative power of design. Our approach to interior design integrates creativity, functionality, and market trends to deliver spaces that not only look stunning but also serve their intended purpose effectively. We understand that a retail space is not just about aesthetics; it’s a strategic tool that can influence customer behavior, drive sales, and reinforce your brand image.
For this project, we propose a comprehensive redesign of your retail space. Our goal is to create a visually engaging environment that enhances the shopping experience, encourages customer engagement, and ultimately drives business growth. We plan to achieve this through strategic space planning, innovative design solutions, and careful selection of materials and finishes.
The estimated total budget for this project is $80,000. This includes design fees, materials, labor, and contingency allowances. We understand that budget is a critical factor in any project, and we are committed to providing you with a design solution that delivers maximum value for your investment. We assure transparency in our budgeting and will keep you informed about all expenses throughout the project.
II. Project Objectives
The main objectives of the proposed project involve the following specific goals:
A. Reinvigorate the Store Layout
Optimize Customer Flow: Our goal is to optimize the store layout to improve customer flow. A well-planned layout can guide customers seamlessly through the store, making it easy for them to find and interact with products.
Enhance Product Accessibility: We aim to enhance product accessibility by strategically placing products and creating clear pathways. This can help increase product visibility and sales.
Create Engaging Displays: We plan to create engaging displays that attract customers and encourage them to explore more products. These displays can be regularly updated to feature new arrivals or promotional items.
Maximize Space Utilization: We aim to maximize the use of space in the store. This involves creating a balance between product displays, customer movement areas, and storage.
Ensure Safety and Compliance: We will ensure that the store layout complies with all safety regulations and provides a safe environment for both customers and staff.
B. Implement a Unique Thematic Design
Reflect Brand Values: We plan to implement a unique thematic design that aligns with your brand values. This design will serve as a visual representation of your brand, creating a cohesive and immersive shopping experience.
Enhance Customer Experience: The thematic design will also aim to enhance the customer experience by creating a visually appealing and comfortable shopping environment.
Stay Updated with Trends: We will ensure that the design stays updated with the latest interior design trends, keeping your store fresh and modern.
Ensure Functionality: While focusing on aesthetics, we will also ensure that the design is functional and meets the operational needs of the store.
Promote Sustainability: We will aim to incorporate sustainable design elements wherever possible, reflecting your commitment to environmental responsibility.
C. Enhance Lighting and Displays
Improve Product Visibility: We aim to enhance lighting and displays to improve the visibility of key merchandise. Strategic lighting can highlight products, draw attention to promotional displays, and create a welcoming atmosphere.
Create Mood and Atmosphere: The right lighting can also help create the desired mood and atmosphere in the store, enhancing the overall customer experience.
Highlight Architectural Features: We will use lighting to highlight architectural features and create visual interest in the store.
Ensure Energy Efficiency: We will aim to use energy-efficient lighting solutions to reduce energy consumption and promote sustainability.
Ensure Safety: We will ensure that all lighting installations comply with safety regulations.
D. Incorporate Flexible Design Elements
Seasonal Updates: We plan to incorporate flexible design elements that allow for seasonal updates and displays. This flexibility will enable you to keep your store fresh and engaging, encouraging customers to return and discover what’s new.
Versatile Displays: Flexible design elements also include versatile displays that can be easily modified to showcase different products.
Adaptable Layout: An adaptable layout allows for easy reconfiguration of the store to accommodate special events or promotions. This flexibility can enhance the store’s functionality and improve the customer experience.
Modular Furniture: Incorporating modular furniture can provide flexibility in arranging the store layout. This can be particularly useful in creating different settings for various product displays or promotional events.
Sustainable Materials: We aim to use flexible design elements made from sustainable materials wherever possible. This aligns with the growing trend towards environmental responsibility and can enhance your brand image.
Innovative Technology: We plan to incorporate flexible design elements that leverage innovative technology, such as digital displays or interactive touchpoints. This can enhance the customer experience and set your store apart from competitors.
III. Methodology
Our approach to achieving the goals outlined in this proposal includes a phased implementation strategy, ensuring minimal disruption to your daily operations:
A. Comprehensive Analysis
Current Layout Analysis: We will begin with a comprehensive analysis of the current layout. This involves studying the existing floor plan, customer flow, product placement, and overall aesthetics. This analysis will provide us with a clear understanding of the current state of the retail space.
Customer Behavior Study: We will conduct a study to understand customer behavior in the store. This includes tracking customer movement, identifying hotspots, and understanding customer interaction with products and displays. The insights gained from this study will guide our design process.
Staff Feedback: We will also gather feedback from the staff as they have firsthand experience with the store operations and customer interactions. Their insights will be invaluable in creating a design that enhances both the customer experience and the work environment.
Competitor Analysis: We will conduct a competitor analysis to understand the latest trends in retail interior design. This will help us create a design that is not only modern and appealing but also gives you a competitive edge.
Brand Alignment: We will ensure that the proposed design aligns with your brand image and values. This is crucial in creating a cohesive customer experience.
B. Design Iterations
Conceptual Drawings: Based on the analysis, we will create conceptual drawings and mood boards. These will provide a visual representation of the proposed design. They will serve as a starting point for discussions and revisions.
3D Modeling: We will use state-of-the-art design software to create 3D models of the proposed design. This will give you a realistic view of the final outcome. It will also allow us to make any necessary adjustments before the implementation phase.
Client Feedback and Approval: The designs will be presented to you for feedback and approval. We believe in a collaborative approach and will incorporate your feedback into our designs. We will refine the designs based on your feedback until you are completely satisfied with the proposal.
Material Selection: We will select materials that are not only aesthetically pleasing but also durable and cost-effective. We will present you with various options and make recommendations based on your preferences and budget.
Final Design Approval: Once all elements of the design have been finalized and approved by you, we will proceed to the implementation phase.
C. Implementation
Material Sourcing: Once the designs are approved, we will source materials for the project. We work with trusted suppliers who meet our sustainability and quality standards. We will ensure that all materials are sourced in a timely manner to avoid any delays in the project.
Construction and Installation: The designs will be brought to life during this phase. We will coordinate with contractors and oversee the construction and installation process to ensure that the work is done according to the approved designs.
Quality Checks: Regular quality checks will be conducted throughout the implementation phase to ensure that the work is in line with the approved designs. Any issues that arise will be addressed promptly to ensure the quality of the final outcome.
Timeline Management: We will closely monitor the project timeline to ensure that all tasks are completed on schedule. We understand the importance of timely completion and will make every effort to avoid any delays.
Budget Management: We will also manage the project budget to ensure that all expenses are within the approved budget. We will keep you updated on all expenses and make any necessary adjustments to stay within budget.
D. Review and Touch-Up
Final Inspection: Once the implementation is complete, a final inspection will be conducted to ensure that everything is in order. We will check all aspects of the design and construction to ensure that they meet our quality standards.
Adjustments: Any necessary adjustments will be made based on the final inspection. This could include minor touch-ups or corrections to ensure that the final outcome is perfect.
Client Walkthrough: Finally, we will conduct a walkthrough with you to explain the new features and design elements. We will also provide you with any necessary instructions for maintenance and care.
Post-Project Support: We will provide post-project support to address any issues or concerns that may arise after the project is completed. We are committed to ensuring your complete satisfaction with our work.
Project Closure: Once all tasks are completed and you are satisfied with the outcome, the project will be officially closed. We will provide you with all necessary documentation and project deliverables.
IV. Timeline
The successful execution of the interior design project requires a well-planned timeline. This ensures that each phase of the project is completed in a timely manner, and the overall project is delivered on schedule. The following table provides a detailed timeline for the proposed project:
Phase | Description | Duration |
|---|---|---|
Initial design and approval | Conceptual drawings and mood boards are created and refined until approval. | 4 Weeks |
Detailed Design and Sourcing | Final designs are drafted, and materials are sourced for the project. | 6 Weeks |
Implementation | The designs are brought to life, and the new space is constructed. | 8 Weeks |
Final Review and Touch-Up | Inspection of the implemented designs and making necessary adjustments. | 2 Weeks |
A. Initial Design and Approval
The first phase of the project involves creating conceptual drawings and mood boards. These will provide a visual representation of the proposed design. This phase is expected to take approximately 4 weeks. During this time, we will work closely with you to refine the designs until they meet your approval.
B. Detailed Design and Sourcing
Once the initial designs are approved, we move on to the detailed design and sourcing phase. This involves drafting final designs and sourcing materials for the project. This phase is expected to take around 6 weeks. We will ensure that all materials sourced meet our quality and sustainability standards.
C. Implementation
The implementation phase involves bringing the designs to life. This includes construction and installation of the new design elements. This phase is expected to take about 8 weeks. We will coordinate with contractors and oversee the construction and installation process to ensure that the work is done according to the approved designs.
D. Final Review and Touch-Up
The final phase involves a thorough review of the implemented designs and making necessary adjustments. This phase is expected to take about 2 weeks. We will conduct a final inspection to ensure that everything is in order and make any necessary adjustments based on the inspection.
This timeline is an estimate and might be adjusted based on workflow specifics, materials delivery, and your feedback. Regular updates will be provided throughout the project to keep you informed of the progress.
Overall, a well-planned timeline is crucial for the successful execution of the interior design project. It ensures that each phase of the project is completed in a timely manner, and the overall project is delivered on schedule. Regular updates and clear communication will ensure that you are always informed of the project’s progress.
V. Budget
The budget is a critical component of any interior design project. It provides a detailed breakdown of the estimated costs associated with the project, ensuring transparency and aiding in financial planning. The following chart and table provide the preliminary budget estimate for the proposed design overhaul:
Item | Cost |
|---|---|
Design Fees | $20,000 |
Materials | $30,000 |
Labor | $25,000 |
Contingency | $5,000 |
Total | $80,000 |
A. Design Fees
The design fees, estimated at $20,000, cover the cost of creating the design concepts, 3D models, and final designs. This includes the time and resources spent on research, brainstorming, and refining the designs to align with your vision and preferences.
B. Materials
The cost of materials is estimated to be $30,000. This includes all the materials required for the project, such as paint, wallpaper, lighting fixtures, furniture, and decor items. The quality of materials used can significantly impact the final look and feel of the space, and we ensure to source high-quality materials that meet our sustainability and durability standards.
C. Labor
The labor cost, estimated at $25,000, covers the wages of the workers involved in the construction and installation process. We work with trusted contractors to ensure that the work is done efficiently and to a high standard.
D. Contingency
A contingency fund of $5,000 is included in the budget. This covers any unexpected expenses that may arise during the project. It ensures that the project can continue smoothly even if unforeseen costs occur.
E. Total
The total estimated budget for the project is $80,000. This budget includes design fees, materials, labor, and contingency allowances. Each budget item is an estimate and can be adjusted based on choices made during the design phase and unforeseen circumstances that may arise.
This detailed budget is crucial for the successful execution of the interior design project. It ensures that all expenses are accounted for and that the project stays within the allocated funds. Regular updates will be provided throughout the project to keep you informed of the expenses.
Investing in a well-planned interior design can significantly enhance the aesthetic appeal and functionality of your retail space. It can create an environment that reflects your brand and provides an inviting atmosphere for your customers. Therefore, while the budget is an important consideration, it’s also essential to focus on the value that a well-designed space can bring in terms of comfort, satisfaction, and property value.
VI. Conclusion
The proposed interior design project for [Your Company Name] aims to transform your retail space into a visually engaging and highly functional environment. We believe that the proposed design solutions will effectively achieve the project objectives, including reinvigorating the store layout, implementing a unique thematic design, enhancing lighting and displays, and incorporating flexible design elements.
Our design solutions are crafted with the aim of increasing foot traffic, maximizing product exposure, and promoting sales in an inviting atmosphere. We understand that every touchpoint in your retail space is an opportunity to connect with your customers and reinforce your brand values. Therefore, we are committed to creating a space that not only meets your functional needs but also enhances your customers’ shopping experience.
We are excited about the prospect of transforming your retail space. We believe that our expertise in interior design, combined with your unique brand, can create a retail environment that stands out in the market. We look forward to the opportunity to partner with you on this exciting project.
- 100% Customizable, free editor
- Access 1 Million+ Templates, photo’s & graphics
- Download or share as a template
- Click and replace photos, graphics, text, backgrounds
- Resize, crop, AI write & more
- Access advanced editor
Showcase retail design proposals with the Interior Design Retail Proposal Template from Template.net! Use this editable format to outline your design concepts for retail spaces. Utilize the customizable sections and integrated AI Editor Tool to create engaging proposals that highlight your creativity and strategic approach to retail design immediately!
You may also like
- Business Proposal
- Research Proposal
- Proposal Request
- Project Proposal
- Grant Proposal
- Photography Proposal
- Job Proposal
- Budget Proposal
- Marketing Proposal
- Branding Proposal
- Advertising Proposal
- Sales Proposal
- Startup Proposal
- Event Proposal
- Creative Proposal
- Restaurant Proposal
- Blank Proposal
- One Page Proposal
- Proposal Report
- IT Proposal
- Non Profit Proposal
- Training Proposal
- Construction Proposal
- School Proposal
- Cleaning Proposal
- Contract Proposal
- HR Proposal
- Travel Agency Proposal
- Small Business Proposal
- Investment Proposal
- Bid Proposal
- Retail Business Proposal
- Sponsorship Proposal
- Academic Proposal
- Partnership Proposal
- Work Proposal
- Agency Proposal
- University Proposal
- Accounting Proposal
- Real Estate Proposal
- Hotel Proposal
- Product Proposal
- Advertising Agency Proposal
- Development Proposal
- Loan Proposal
- Website Proposal
- Nursing Home Proposal
- Financial Proposal
- Salon Proposal
- Freelancer Proposal
- Funding Proposal
- Work from Home Proposal
- Company Proposal
- Consulting Proposal
- Educational Proposal
- Construction Bid Proposal
- Interior Design Proposal
- New Product Proposal
- Sports Proposal
- Corporate Proposal
- Food Proposal
- Property Proposal
- Maintenance Proposal
- Purchase Proposal
- Rental Proposal
- Recruitment Proposal
- Social Media Proposal
- Travel Proposal
- Trip Proposal
- Software Proposal
- Conference Proposal
- Graphic Design Proposal
- Law Firm Proposal
- Medical Proposal
- Music Proposal
- Pricing Proposal
- SEO Proposal
- Strategy Proposal
- Technical Proposal
- Coaching Proposal
- Ecommerce Proposal
- Fundraising Proposal
- Landscaping Proposal
- Charity Proposal
- Contractor Proposal
- Exhibition Proposal
- Art Proposal
- Mobile Proposal
- Equipment Proposal
- Student Proposal
- Engineering Proposal
- Business Proposal
