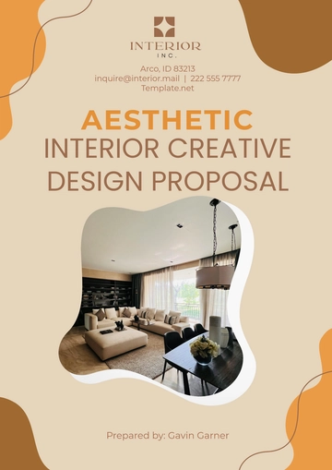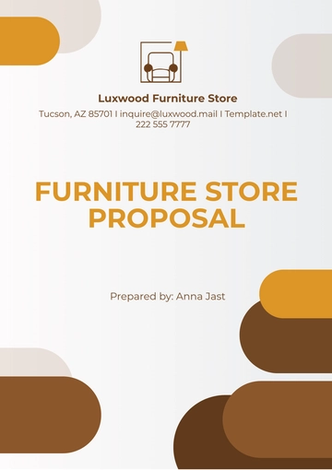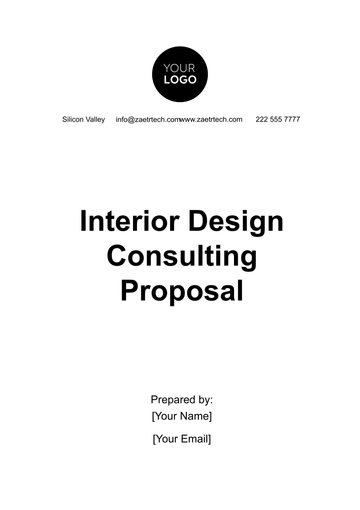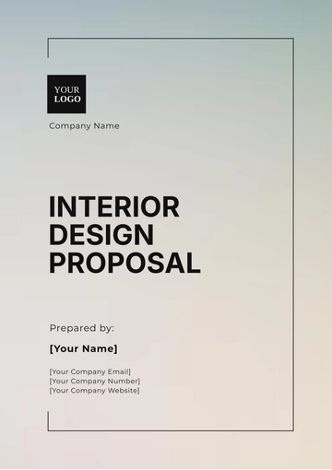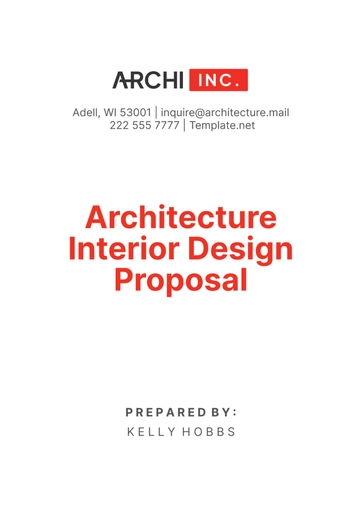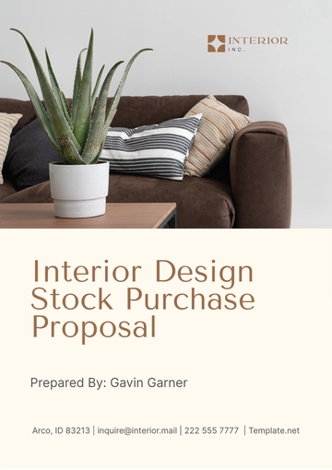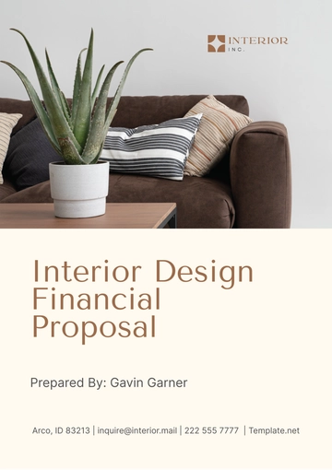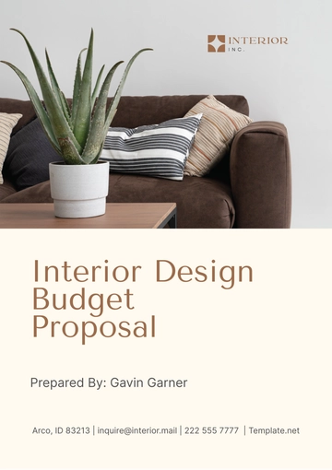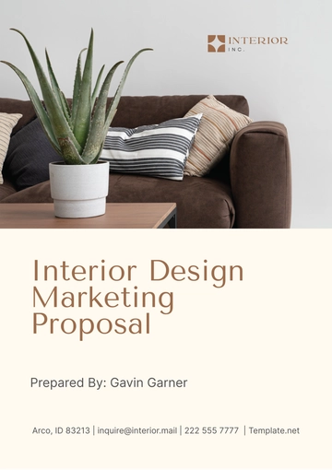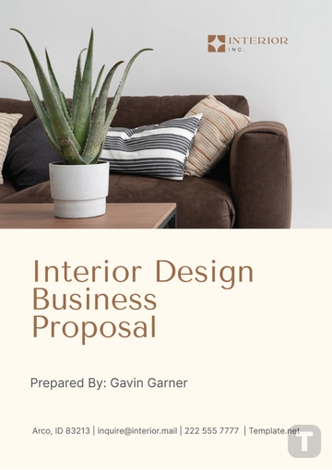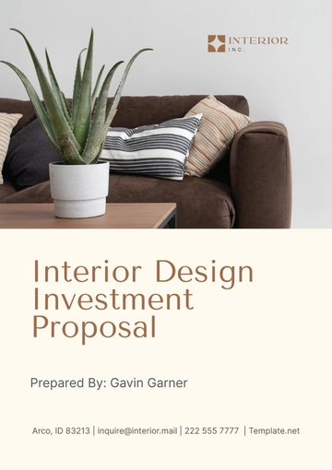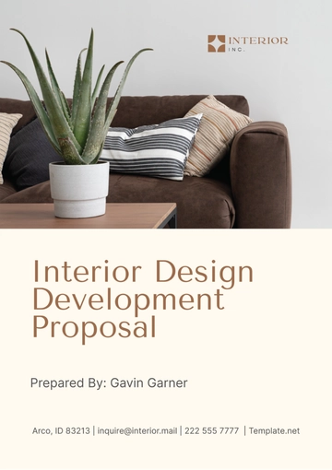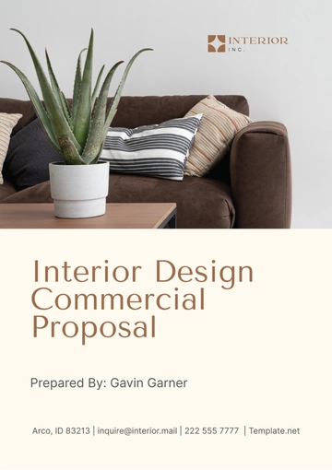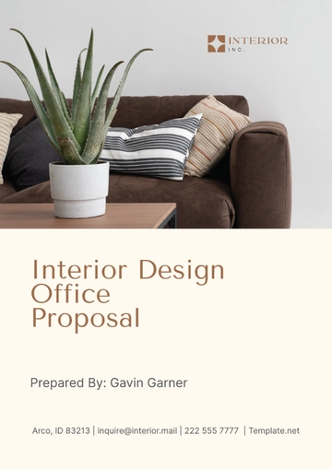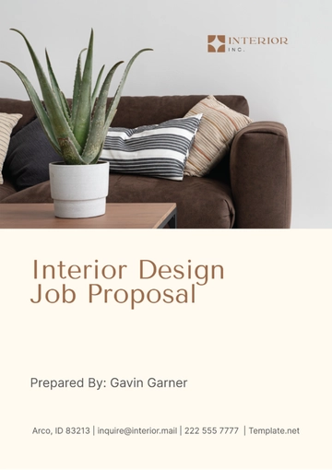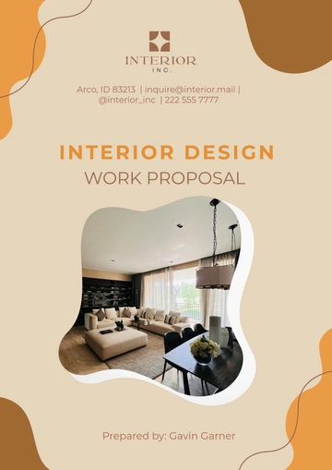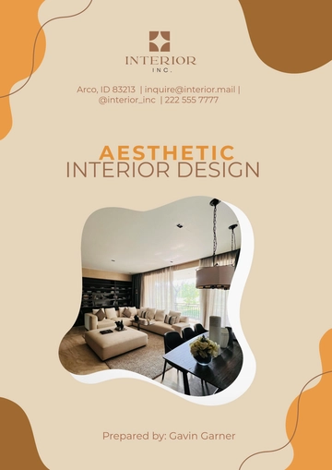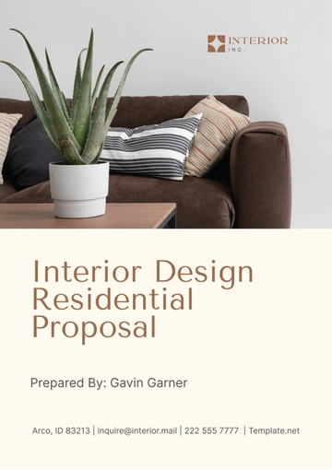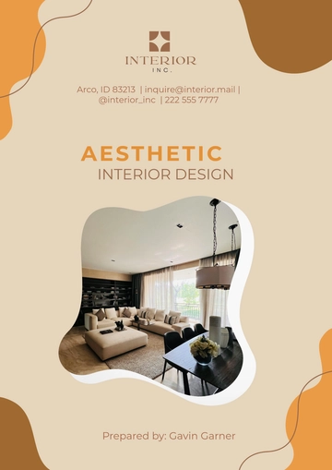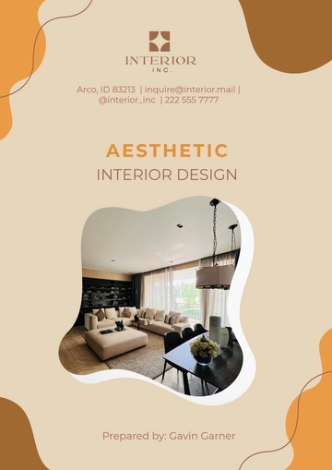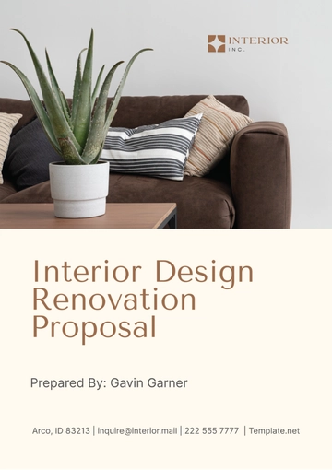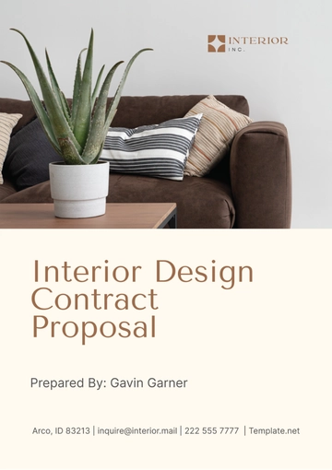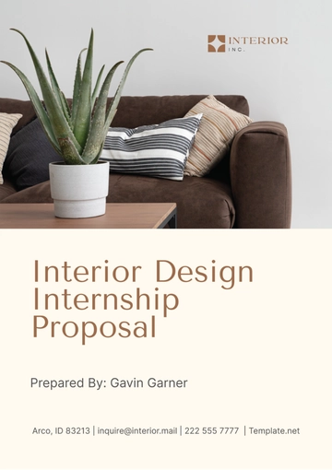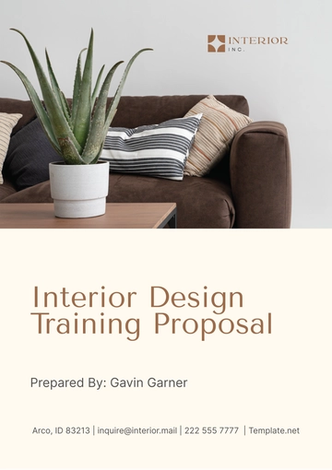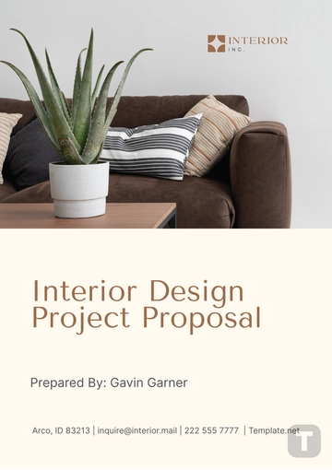Free Interior Design Office Proposal
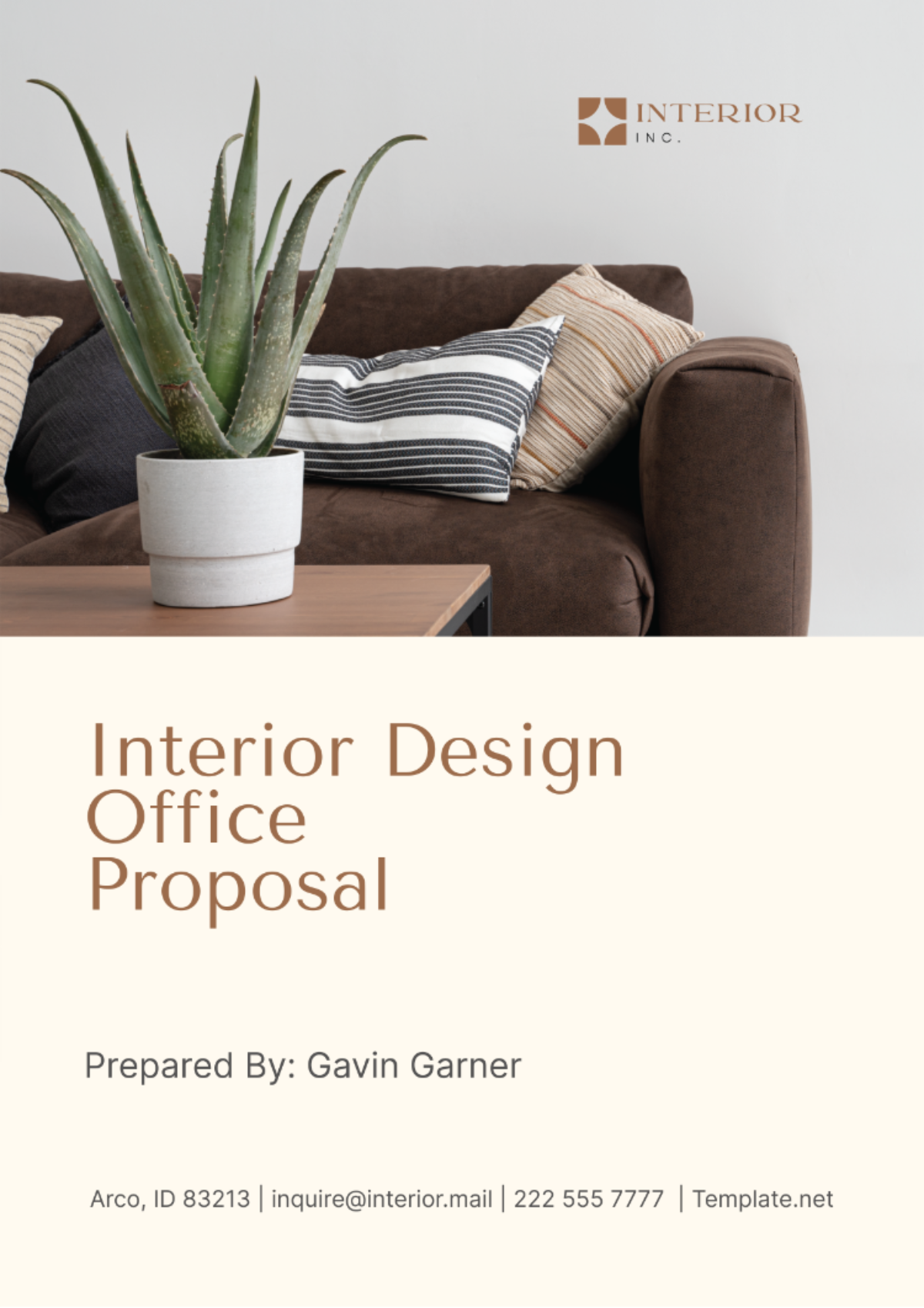
I. Executive Summary
At [Your Company Name], we recognize that a well-designed office space is crucial for fostering productivity and inspiring creativity among employees. Our Interior Design Office Proposal offers customized solutions that integrate your brand’s ethos with cutting-edge design elements. We are committed to transforming your workplace into an environment that reflects your company’s identity and enhances the overall workflow.
Our approach combines aesthetics with functionality, ensuring that every aspect of your office design serves a purpose while enhancing the overall look and feel. By utilizing the latest trends and technologies in interior design, we can create spaces that are not only visually appealing but also highly practical. Our team is dedicated to delivering a design that meets your specific requirements and exceeds your expectations.
Partnering with [Your Company Name] means choosing a seamless and professional experience from conception through to completion. We provide detailed project management, ensuring that your office redesign is completed on schedule and within budget. Our transparent communication and meticulous attention to detail guarantee that every phase of the project aligns with your vision and goals. Let us help you create an office space that is as dynamic and innovative as your company itself.
II. Project Overview
At [Your Company Name], our core objective for this project is to revitalize your office space, ensuring it perfectly mirrors the corporate image and functionality that your business strives for. We begin with meticulous space planning, aimed at optimizing the layout to enhance both aesthetic appeal and operational efficiency. Our selection process for materials emphasizes quality and sustainability, incorporating only the finest resources to elevate the workspace.
Our experienced design team will manage the project from start to finish, beginning with innovative design concepts that breathe new life into your office environment. We prioritize design elements that not only look outstanding but also promote a productive and positive work atmosphere. Each step of the project is executed with precision, tailored to meet your specific needs and align seamlessly with your corporate goals.
To ensure clarity and alignment with your expectations, here is a comprehensive overview of the key project details:
Project Phase | Description | Timeline | Budget Estimate |
|---|---|---|---|
Initial Consultation | Understanding your vision and requirements, space evaluation. | Week 1-2 | Included in Service |
Concept Development | Development of design concepts that align with your brand identity. | Week 3-4 | $10,000 - $15,000 |
Material and Furniture Selection | Selection of sustainable, high-quality materials and furniture. | Week 5-6 | $20,000 - $30,000 |
Implementation & Construction | Execution of the design, including construction and furnishing. | Week 7-12 | $50,000 - $70,000 |
Final Review and Handover | Review of the completed project with your team to ensure satisfaction. | Week 13 | Included in Service |
This table outlines the stages of the project along with expected timelines and budget estimates to ensure full transparency and preparedness for the upcoming changes. Our team at [Your Company Name] is excited to embark on this journey with you, transforming your office space into a symbol of your brand’s commitment to excellence and innovation.
III. Scope of Work
[Your Company Name] is committed to delivering a comprehensive suite of services tailored to create an office environment that embodies your corporate vision and enhances functionality. Here’s a detailed breakdown of the scope of work for your office design project:
Initial Consultation: Our first step involves a thorough consultation to grasp your objectives and requirements. This foundational phase ensures that our design aligns with your vision from the outset.
Space Planning and Layout Design: We will provide detailed planning and design of the office layout to optimize space utilization and create a functional environment that facilitates productivity and encourages collaboration.
Selection of Color Schemes, Materials, and Finishes: Our design team will select appropriate color schemes, materials, and finishes that reflect your corporate identity and create a welcoming atmosphere. We focus on quality and aesthetic appeal to enhance the workplace environment.
Procurement of Furniture and Decorative Elements: We handle the procurement of stylish yet functional furniture and decorative elements that complement the interior design and meet your functional needs.
Ongoing Project Management and Supervision: Our project managers will oversee all aspects of the project from start to finish, ensuring that each phase progresses smoothly and adheres to the agreed timeline and budget.
Coordination with Contractors and Suppliers: We will coordinate with trusted contractors and suppliers to ensure that all components of the office design are delivered to the highest standard.
Final Installation and Styling: The culmination of our services will be the professional installation and styling of your office space, transforming the conceptualized design into reality.
For each stage of the project, we ensure that there is a checkpoint for your approval. This approach guarantees that the project remains aligned with your expectations and is flexible enough to adapt to any changes or new requirements that may arise. Here is an overview of the project phases and your involvement:
Phase | Description | Client Involvement |
|---|---|---|
Initial Consultation | Understand client's vision and needs. | Provide objectives and requirements |
Design and Planning | Develop detailed layouts and design elements. | Approve proposed designs |
Procurement and Coordination | Acquire materials and coordinate with parties. | Approve selected materials and furnishings |
Installation and Final Touches | Implement design and finalize styling. | Review and finalize the setup |
This structured approach ensures that the project is completed efficiently, with your input valued at every critical step, leading to a final product that truly represents your company's ethos and operational needs.
IV. Timeline
Our Interior Design Office Proposal project is structured with a clear timeline to ensure efficient progression and meticulous attention to each phase. [Your Company Name] is committed to adhering to this schedule while maintaining flexibility to accommodate any necessary adjustments based on your feedback and project dynamics. Below is a detailed outline of the expected timeline for the completion of the project:
Weeks | Phase | Activities |
|---|---|---|
Week 1-2 | Initial Consultation and Design Brief | We begin by understanding your vision and requirements, forming the basis of the design brief. |
Week 3-4 | Presentation of Initial Concepts and Revisions | Initial design concepts are presented, followed by a revision phase based on your feedback. |
Week 5-8 | Final Design Approval and Material Selection | You approve the final design, and we select materials and finishes that align with the approved concept. |
Week 9-16 | Procurement and Construction | Procurement of materials and execution of construction activities take place during this phase. |
Week 17-20 | Installation and Final Touches | Installation of furniture and decorative elements, followed by styling and detailing of the space. |
Week 21 | Final Walkthrough and Project Handover | A comprehensive review of the completed project, ensuring everything meets your expectations before final handover. |
This structured timeline ensures that each phase of the project is given ample time for completion, allowing for thorough planning, execution, and review. We prioritize open communication throughout the project, ensuring that any timeline adjustments are clearly communicated and agreed upon, guaranteeing the project meets your complete satisfaction. This approach not only enhances the effectiveness of the project execution but also ensures alignment with your strategic objectives, resulting in a transformed office space that truly reflects your corporate image and functional needs.
V. Budget and Payment Terms
At [Your Company Name], we prioritize transparency and efficiency in financial planning for your office design project. The following budget breakdown and payment structure are designed to align with project milestones, ensuring that financial commitments are clear and manageable throughout the project duration. Below is a detailed outline of the budget and corresponding payment terms:
Budget Breakdown:
The budget covers all essential components of the project, including labor, materials, and third-party services. Our financial plan is prepared to ensure that each phase of the project is adequately funded, preventing any delays and maintaining the highest quality of work.
Expense Category | Estimated Cost | Description |
|---|---|---|
Labor | $30,000 | Cost for all design and construction labor. |
Materials | $50,000 | Includes all materials such as paints, finishes, and fabrics. |
Furniture and Decor | $40,000 | Cost of purchasing and installing furniture and decorative items. |
Third-Party Services (Contractors, Consultants) | $20,000 | Fees for external consultants and specialized contractors. |
Miscellaneous | $10,000 | Contingency fund for unforeseen expenses. |
Total Estimated Budget | $150,000 | Total projected cost for the complete project. |
Payment Terms:
Payments are structured to correspond with significant milestones in the project timeline. This method ensures that work progresses smoothly and that financial obligations are met in a timely manner that coincides with the completion of key phases.
Phase | Percentage of Total Cost | Due Date | Details |
|---|---|---|---|
Initial Deposit | 20% | Upon Project Kickoff | Secures your slot and initiates the project. |
Design Phase Completion | 30% | Week 4 | Due after approval of design concepts. |
Procurement and Installation Start | 25% | Week 9 | Covers the costs of materials and beginning of installation. |
Project Completion | 25% | Week 21 | Final payment upon completion and walkthrough. |
This payment schedule ensures that funds are distributed in alignment with the progress of the work, providing you with the assurance that payment obligations reflect actual advancements. The structured approach allows for effective cash flow management and aligns with the delivery of services, ensuring that both parties are committed and financially protected throughout the project.
Should adjustments to the timeline or budget be necessary, we will communicate these changes promptly and discuss new terms to ensure continued project feasibility and satisfaction. This proactive approach to budget and payment terms is designed to support a successful partnership and project outcome.
VI. Acceptance
By affixing your signature below, you express your agreement to the terms and conditions detailed in this proposal, marking the beginning of a strategic partnership with [Your Company Name]. We are eager to collaborate with your team to revitalize your office space, blending elegance with functionality to create an environment that not only meets but exceeds your business needs.
We encourage you to share any feedback or propose adjustments to this proposal. At [Your Company Name], we are committed to flexibility and open communication throughout this process, ensuring that every aspect of the project aligns with your vision and requirements. Our goal is to adapt our strategies to perfectly suit your expectations, ensuring the final design is precisely what you envisioned.
Upon your approval, we will proceed with the meticulous execution of this project, guided by our shared commitment to quality and excellence. Your satisfaction is our top priority, and we are here to make this transformation as seamless and successful as possible. Please sign below to confirm your acceptance and kickstart this exciting journey to enhance your office space.
Signature: 
Date: [MM-DD-YYYY]
Thank you for choosing [Your Company Name]. We are excited to start this journey with you.
- 100% Customizable, free editor
- Access 1 Million+ Templates, photo’s & graphics
- Download or share as a template
- Click and replace photos, graphics, text, backgrounds
- Resize, crop, AI write & more
- Access advanced editor
Streamline your interior design proposals with Template.net’s Interior Design Office Proposal Template. Fully customizable and editable in our Ai Editor Tool, this template caters to your specific needs, ensuring a crisp, professional presentation every time. Elevate your pitch, impress clients, and win more projects with this indispensable tool tailored for design excellence. Start crafting your standout proposals today!
You may also like
- Business Proposal
- Research Proposal
- Proposal Request
- Project Proposal
- Grant Proposal
- Photography Proposal
- Job Proposal
- Budget Proposal
- Marketing Proposal
- Branding Proposal
- Advertising Proposal
- Sales Proposal
- Startup Proposal
- Event Proposal
- Creative Proposal
- Restaurant Proposal
- Blank Proposal
- One Page Proposal
- Proposal Report
- IT Proposal
- Non Profit Proposal
- Training Proposal
- Construction Proposal
- School Proposal
- Cleaning Proposal
- Contract Proposal
- HR Proposal
- Travel Agency Proposal
- Small Business Proposal
- Investment Proposal
- Bid Proposal
- Retail Business Proposal
- Sponsorship Proposal
- Academic Proposal
- Partnership Proposal
- Work Proposal
- Agency Proposal
- University Proposal
- Accounting Proposal
- Real Estate Proposal
- Hotel Proposal
- Product Proposal
- Advertising Agency Proposal
- Development Proposal
- Loan Proposal
- Website Proposal
- Nursing Home Proposal
- Financial Proposal
- Salon Proposal
- Freelancer Proposal
- Funding Proposal
- Work from Home Proposal
- Company Proposal
- Consulting Proposal
- Educational Proposal
- Construction Bid Proposal
- Interior Design Proposal
- New Product Proposal
- Sports Proposal
- Corporate Proposal
- Food Proposal
- Property Proposal
- Maintenance Proposal
- Purchase Proposal
- Rental Proposal
- Recruitment Proposal
- Social Media Proposal
- Travel Proposal
- Trip Proposal
- Software Proposal
- Conference Proposal
- Graphic Design Proposal
- Law Firm Proposal
- Medical Proposal
- Music Proposal
- Pricing Proposal
- SEO Proposal
- Strategy Proposal
- Technical Proposal
- Coaching Proposal
- Ecommerce Proposal
- Fundraising Proposal
- Landscaping Proposal
- Charity Proposal
- Contractor Proposal
- Exhibition Proposal
- Art Proposal
- Mobile Proposal
- Equipment Proposal
- Student Proposal
- Engineering Proposal
- Business Proposal
