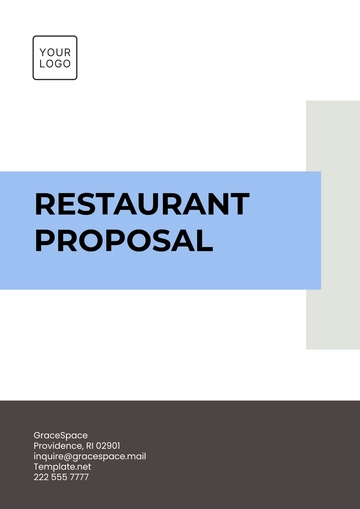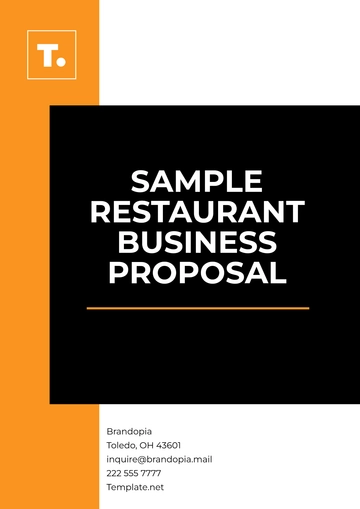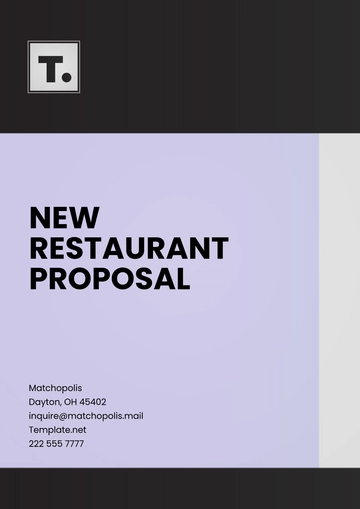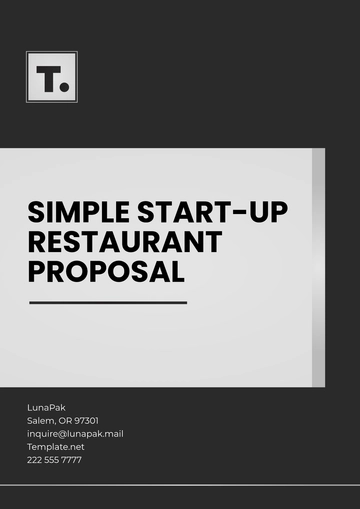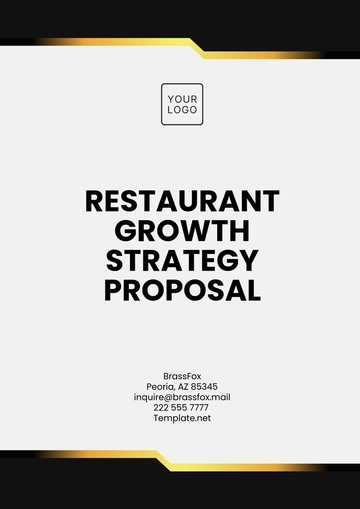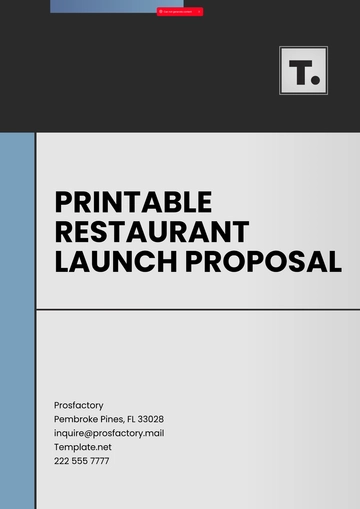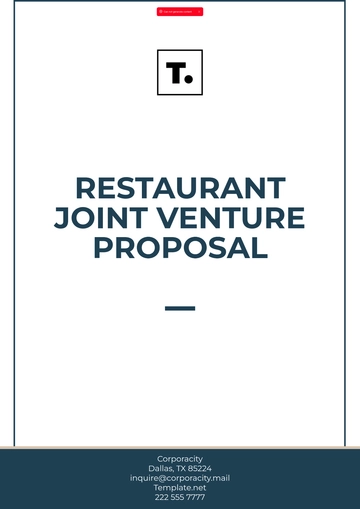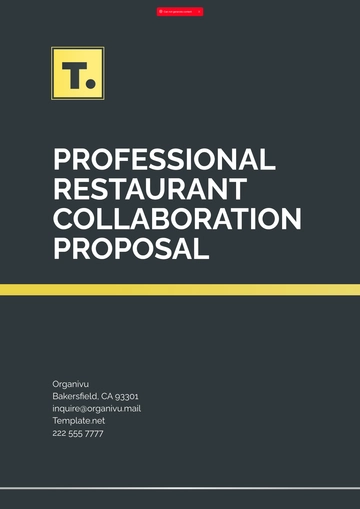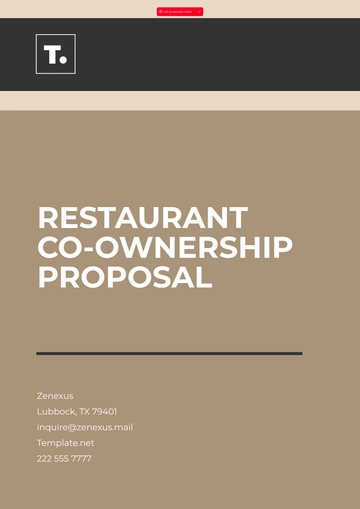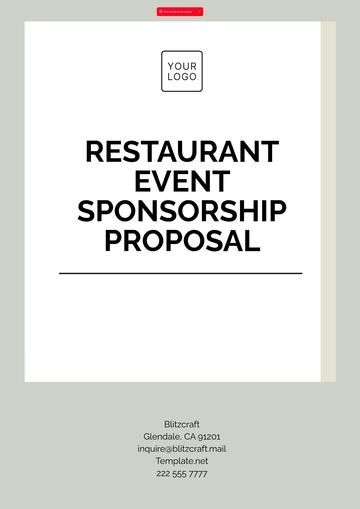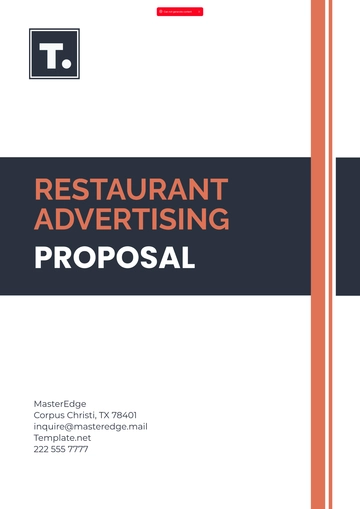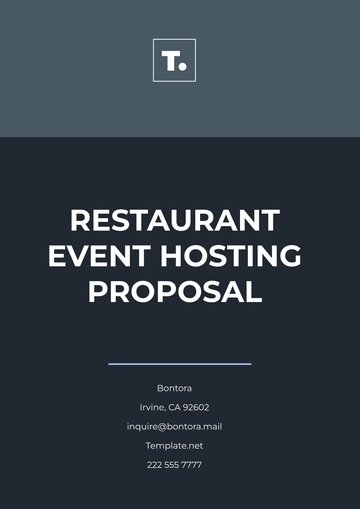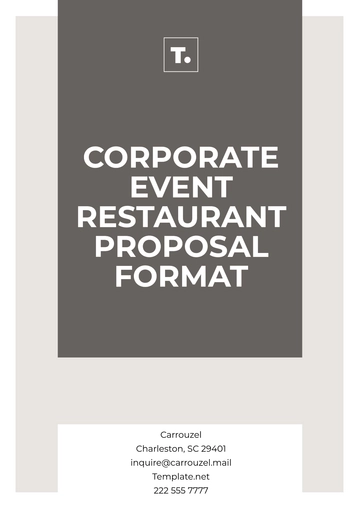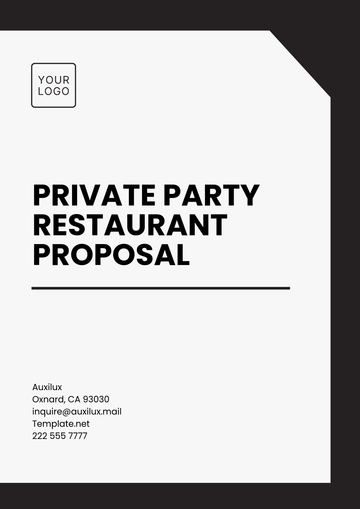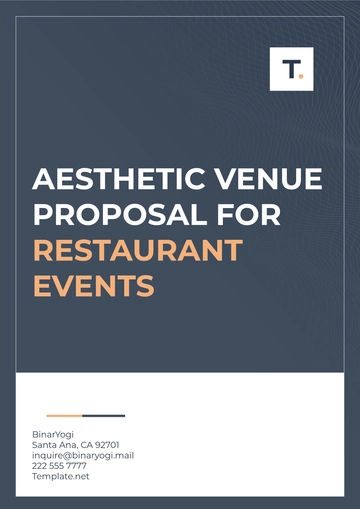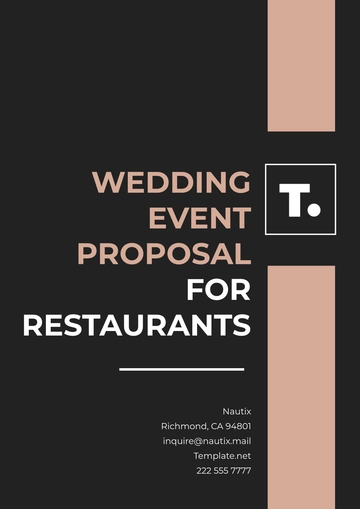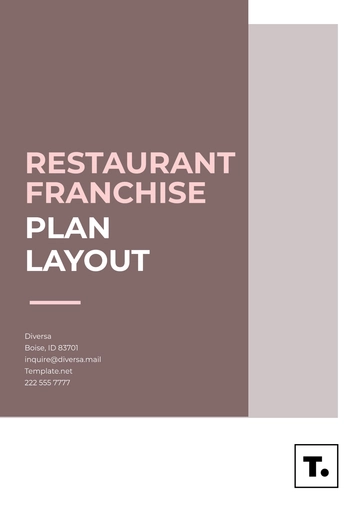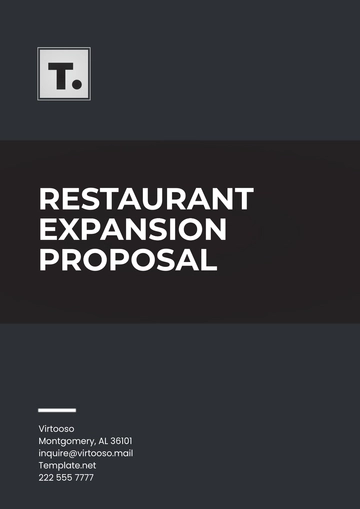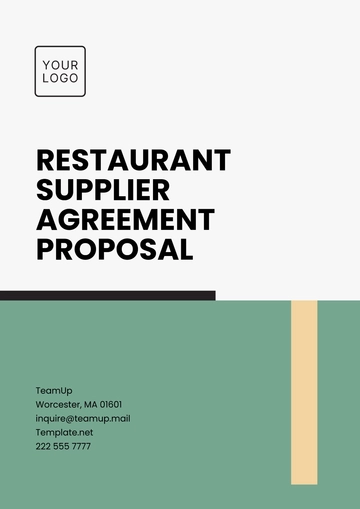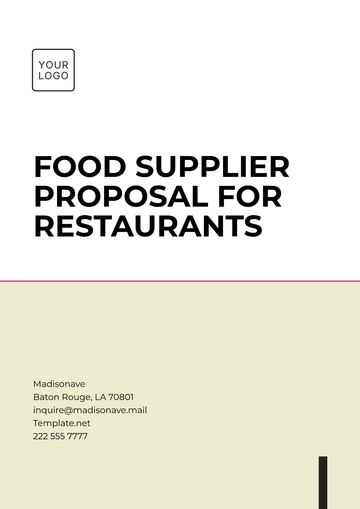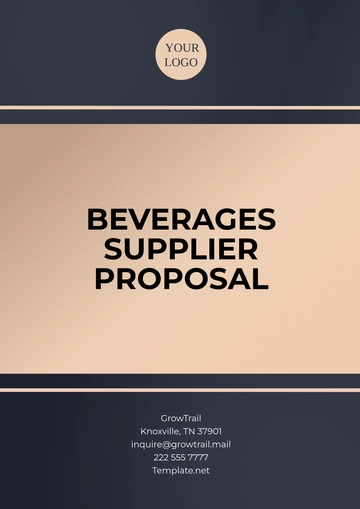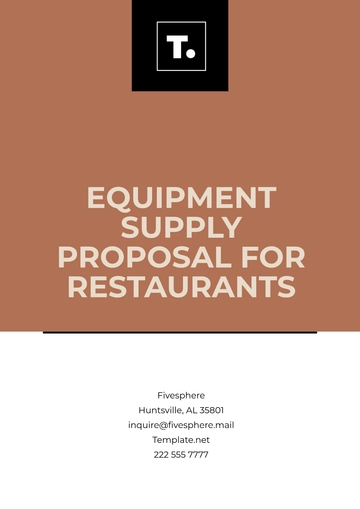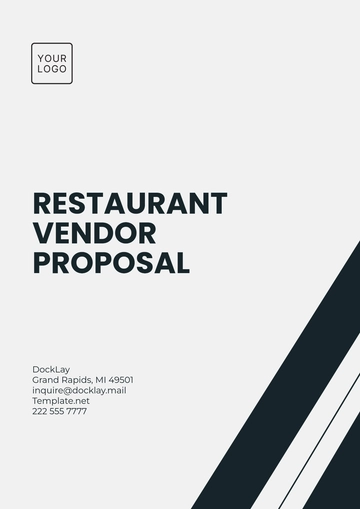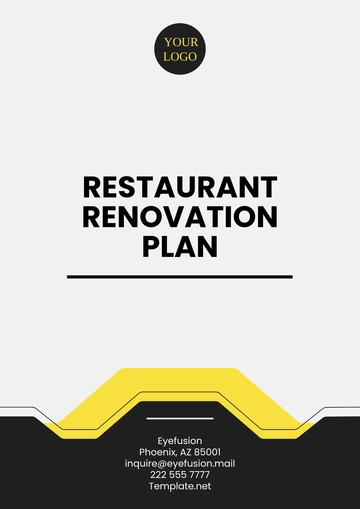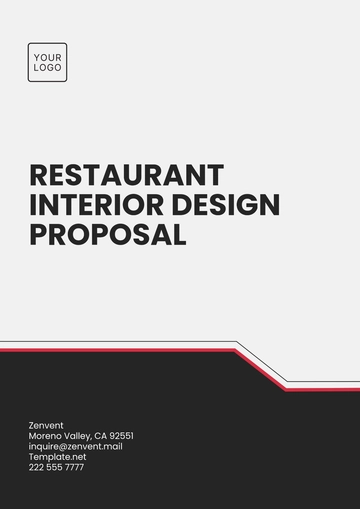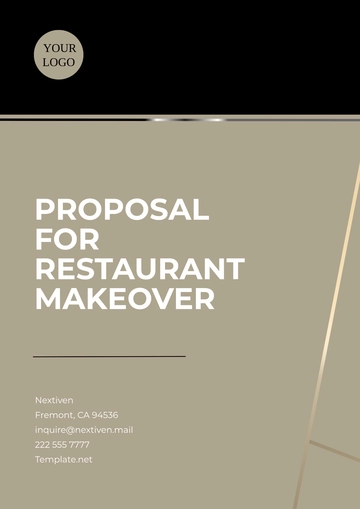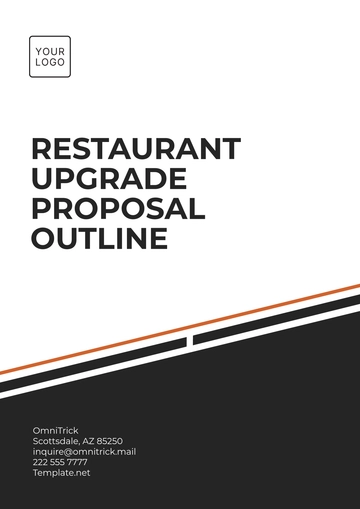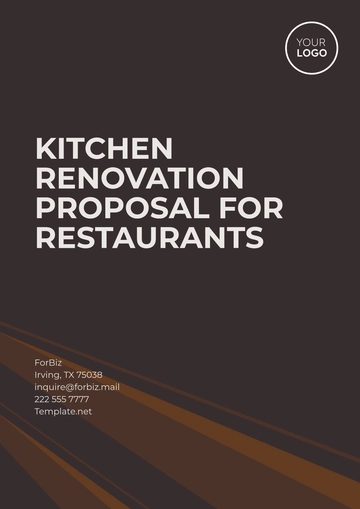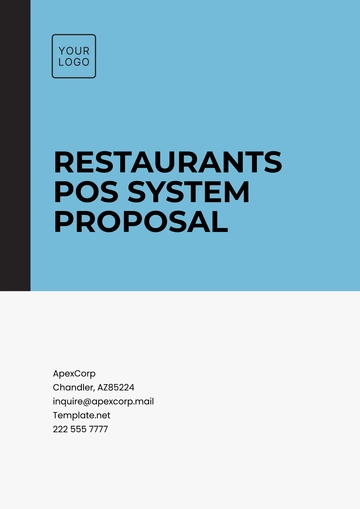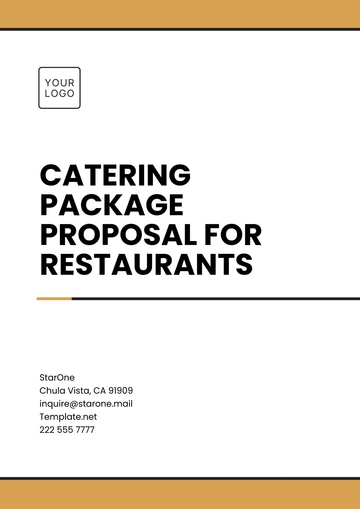Free Interior Design Restaurant Proposal
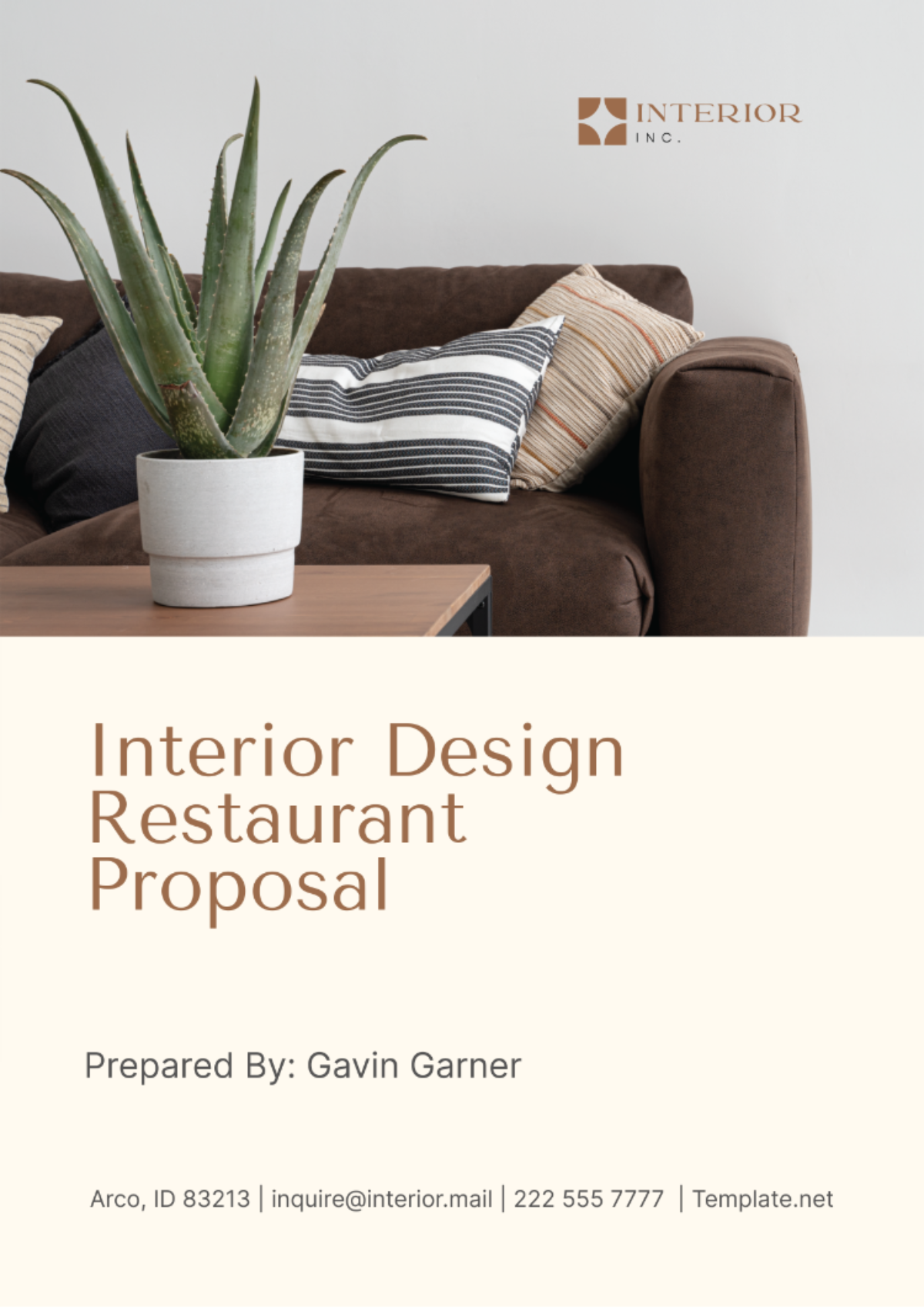
I. Executive Summary
At [Your Company Name], we specialize in transforming restaurant spaces into visually compelling and functionally superior environments. This Interior Design Restaurant Proposal outlines our commitment to develop a unique design concept that reflects the essence of your brand and elevates the overall dining experience. We utilize innovative design techniques, including the strategic use of lighting, bespoke furniture, and artful decor elements to create a distinctive and welcoming atmosphere for your guests.
Our approach is rooted in a deep understanding of the hospitality industry, enabling us to design spaces that are not only beautiful but also highly efficient. By optimizing the layout and flow, we enhance customer interactions and streamline service operations. Our design solutions are tailored to encourage customer loyalty and increase visit frequency by creating an environment that guests love to return to.
As we move forward with your project, our team at [Your Company Name] will focus on exceeding expectations through meticulous attention to detail and a clear focus on your strategic goals. This proposal provides a roadmap for a design transformation that aligns with your vision and business objectives, aiming to increase profitability and brand recognition in the competitive restaurant market. We look forward to partnering with you to create a space that is both innovative and timeless.
II. Design Concept and Strategy
At [Your Company Name], our interior design strategy begins with a comprehensive analysis of your vision and the desired ambiance of your restaurant. We prioritize creating a cohesive design narrative that integrates thematic inspiration, color schemes, and textures to reflect your brand's personality and enhance the dining experience. Our themes are carefully selected to evoke the right emotional response, creating an immersive environment that complements the culinary journey.
Our chosen color palettes are specifically tailored to amplify the mood and enhance the lighting effects within the space, setting the perfect tone for a memorable dining experience. We use colors that not only resonate with the theme but also add depth and warmth to the surroundings, making each meal a visually stimulating event.
The textures and materials we select are guided by both aesthetics and functionality. We focus on durability to withstand the demands of a busy restaurant while ensuring that every surface contributes to the overall aesthetic. From luxurious fabrics and natural wood to innovative composites, our choices are designed to enrich the atmosphere and support the theme of your restaurant.
Design Elements Table:
Element | Description | Details |
|---|---|---|
Thematic Inspiration | Chosen to resonate with your culinary style and desired customer experience. | Example: Mediterranean Elegance, Modern Industrial, Classic Parisian Bistro |
Color Scheme | Curated to enhance both the aesthetic appeal and the functionality of the dining space. | Example: Warm Earth Tones, Bold Contrast Colors, Soft Pastels |
Textures and Materials | Selected for their durability and alignment with the overall design narrative. | Example: Handcrafted Wood, Polished Stone, Rich Velvets |
By integrating these design elements, our strategy at [Your Company Name] is to not only fulfill the functional needs of a dynamic dining environment but also to craft an ambiance that distinctly represents your brand and enhances the customer's dining experience.
III. Furniture and Layout Plan
At [Your Company Name], we meticulously design our furniture and layout plans to maximize both the utility and aesthetic appeal of your restaurant space. Our selection of furniture is carefully chosen to embody style, comfort, and functionality, creating an inviting atmosphere that encourages prolonged customer visits and enhances overall satisfaction. Each piece is strategically selected to support the desired ambiance and operational efficiency of the restaurant.
Our strategic arrangement focuses on optimizing the use of space to improve customer interaction while maintaining a smooth flow of movement. This approach not only enhances the visual appeal of the restaurant but also ensures practicality in daily operations, making it easier for staff to navigate and serve efficiently. The layout is designed to balance spaciousness with intimacy, accommodating both larger groups and private dining experiences.
To facilitate decision-making and provide a clear vision of the proposed design, we will include detailed diagrams and sketches of the layout. These visual representations will help illustrate how the furniture and spatial arrangement come together to create a harmonious and functional dining environment.
Furniture and Layout Table:
Furniture Type | Style and Function | Placement Strategy |
|---|---|---|
Seating | Ergonomic chairs and plush booths for comfort | Arranged to optimize both intimate settings and group dining |
Tables | Custom-made, reflective of thematic inspiration | Spaced to allow for easy movement yet maintain cozy ambiance |
Bar Stools | High-backed for comfort, stylish for visual appeal | Positioned to enhance the bar area as a focal point |
Decor Pieces | Artistic elements that complement the theme | Strategically placed to create visual interest and continuity |
This plan is designed to not only embody the elegance and style required by your brand but also to cater effectively to operational needs, ensuring smooth customer service and optimal staff workflow. By integrating thoughtful design with practical considerations, we aim to elevate the customer experience at every touchpoint within your restaurant.
IV. Project Timeline and Budget
At [Your Company Name], we understand that a well-structured project timeline and a realistic budget are essential for the success of any design project. We are committed to providing a detailed schedule and a transparent budget forecast that aligns with your financial expectations and project goals. Below is a proposed timeline and preliminary budget for the design overhaul and implementation of your restaurant's interior design.
Project Timeline:
Phase | Description | Timeline |
|---|---|---|
Initial Consultations | Discuss design preferences and finalize scope. | [Month 1 - Month 2] |
Final Design Approval | Approval of final designs and layouts. | [Month 2 - Month 3] |
Procurement and Fabrication | Ordering and fabricating custom materials. | [Month 3 - Month 5] |
On-site Work and Installation | Actual renovation and setup of the space. | [Month 5 - Month 7] |
Final Review and Handover | Final adjustments and project handover. | [Month 7 - Month 8] |
Budget Forecast:
To ensure complete transparency, we will provide a detailed breakdown upon approval of the initial proposal. Below is an example of the budget allocation based on typical projects:
Category | Estimated Cost | Description |
|---|---|---|
Design Fees | $10,000 - $15,000 | Includes conceptualization and final design. |
Materials | $20,000 - $30,000 | Cost of furniture, fixtures, and finishes. |
Labor | $15,000 - $20,000 | Includes craftsmen, installers, and contractors. |
Miscellaneous | $5,000 - $10,000 | Permits, transportation, and unforeseen costs. |
This budget forecast covers all expected expenses from design conception through to final implementation, including materials, labor, and additional resources. Our aim is to maintain this budget within the proposed range, ensuring that we achieve the highest quality results without exceeding your financial expectations.
V. Conclusion and Next Steps
By endorsing this Interior Design Restaurant Proposal, [Client’s Company Name] will initiate a partnership with [Your Company Name] aimed at transforming your dining environment into a captivating and inviting space. Our commitment is to craft an atmosphere that perfectly mirrors your brand’s ethos and enhances your guests' experience. We are dedicated to integrating quality, innovation, and style to meet and surpass your expectations.
We are eager to advance discussions about this proposal and finalize the necessary steps to begin this transformative journey. Our team is prepared to adapt the design to fit your specific needs and vision, ensuring that every aspect of the project aligns with your objectives. We value your input and are ready to incorporate any feedback to perfect the final design plan.
We invite [Client’s Company Name] to review this proposal and provide feedback. Our team is on standby to address any questions or suggestions you might have, and we look forward to receiving your approval to proceed. This project represents not just a redesign, but a strategic enhancement of your customer's dining experience, promising both aesthetic allure and functional excellence.
- 100% Customizable, free editor
- Access 1 Million+ Templates, photo’s & graphics
- Download or share as a template
- Click and replace photos, graphics, text, backgrounds
- Resize, crop, AI write & more
- Access advanced editor
Boost your restaurant's ambiance with Template.net's Interior Design Restaurant Proposal Template. This easily editable and highly customizable template helps streamline your design proposal process. Editable in our Ai Editor Tool, this template ensures that every detail reflects your unique aesthetic and functional vision. Impress clients and transform dining spaces with professional, creative designs that stand out. Start crafting your dream projects today!
You may also like
- Business Proposal
- Research Proposal
- Proposal Request
- Project Proposal
- Grant Proposal
- Photography Proposal
- Job Proposal
- Budget Proposal
- Marketing Proposal
- Branding Proposal
- Advertising Proposal
- Sales Proposal
- Startup Proposal
- Event Proposal
- Creative Proposal
- Restaurant Proposal
- Blank Proposal
- One Page Proposal
- Proposal Report
- IT Proposal
- Non Profit Proposal
- Training Proposal
- Construction Proposal
- School Proposal
- Cleaning Proposal
- Contract Proposal
- HR Proposal
- Travel Agency Proposal
- Small Business Proposal
- Investment Proposal
- Bid Proposal
- Retail Business Proposal
- Sponsorship Proposal
- Academic Proposal
- Partnership Proposal
- Work Proposal
- Agency Proposal
- University Proposal
- Accounting Proposal
- Real Estate Proposal
- Hotel Proposal
- Product Proposal
- Advertising Agency Proposal
- Development Proposal
- Loan Proposal
- Website Proposal
- Nursing Home Proposal
- Financial Proposal
- Salon Proposal
- Freelancer Proposal
- Funding Proposal
- Work from Home Proposal
- Company Proposal
- Consulting Proposal
- Educational Proposal
- Construction Bid Proposal
- Interior Design Proposal
- New Product Proposal
- Sports Proposal
- Corporate Proposal
- Food Proposal
- Property Proposal
- Maintenance Proposal
- Purchase Proposal
- Rental Proposal
- Recruitment Proposal
- Social Media Proposal
- Travel Proposal
- Trip Proposal
- Software Proposal
- Conference Proposal
- Graphic Design Proposal
- Law Firm Proposal
- Medical Proposal
- Music Proposal
- Pricing Proposal
- SEO Proposal
- Strategy Proposal
- Technical Proposal
- Coaching Proposal
- Ecommerce Proposal
- Fundraising Proposal
- Landscaping Proposal
- Charity Proposal
- Contractor Proposal
- Exhibition Proposal
- Art Proposal
- Mobile Proposal
- Equipment Proposal
- Student Proposal
- Engineering Proposal
- Business Proposal
