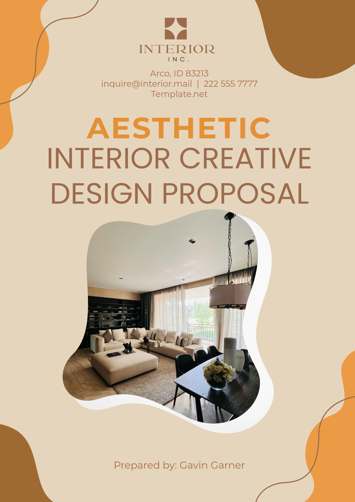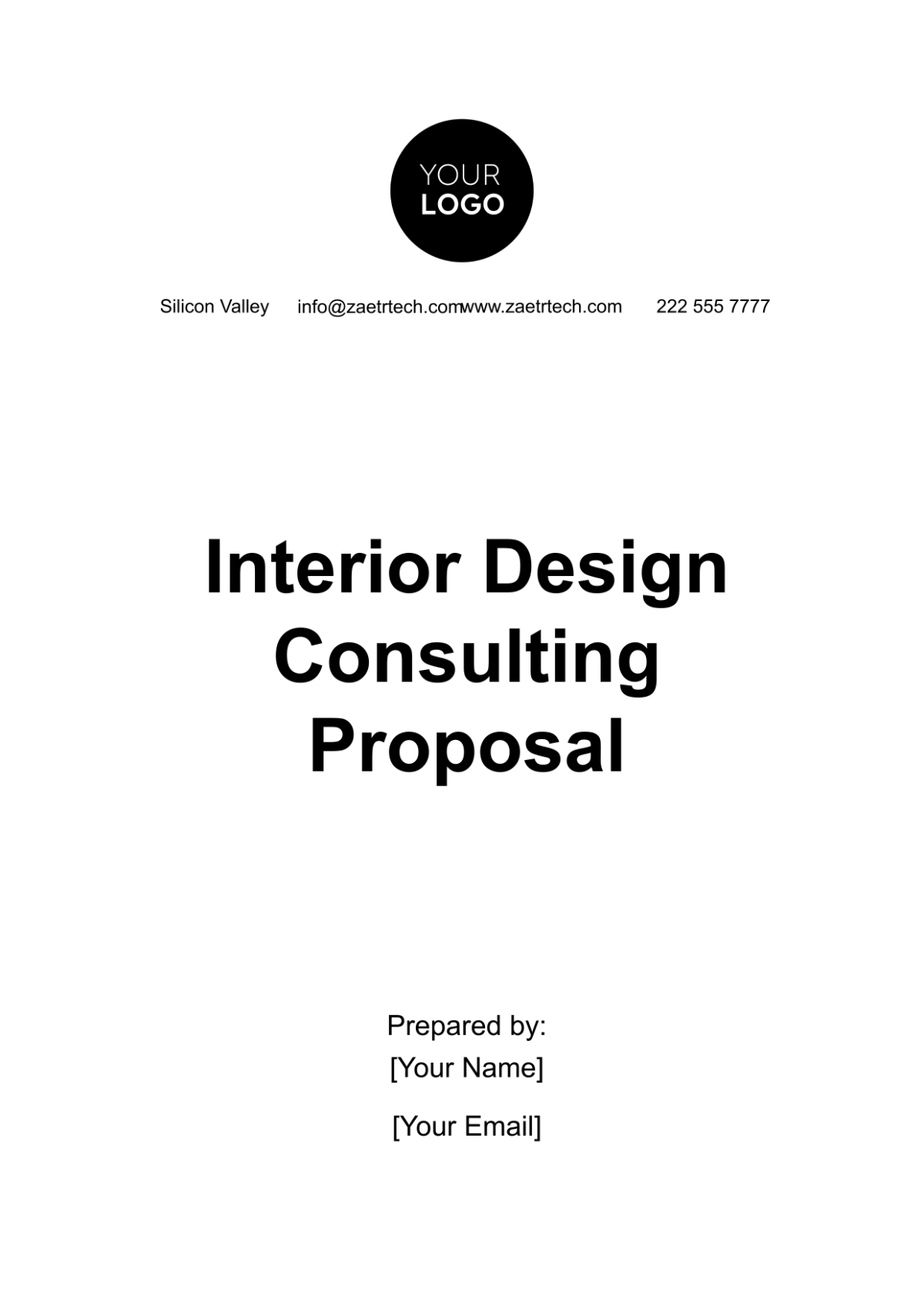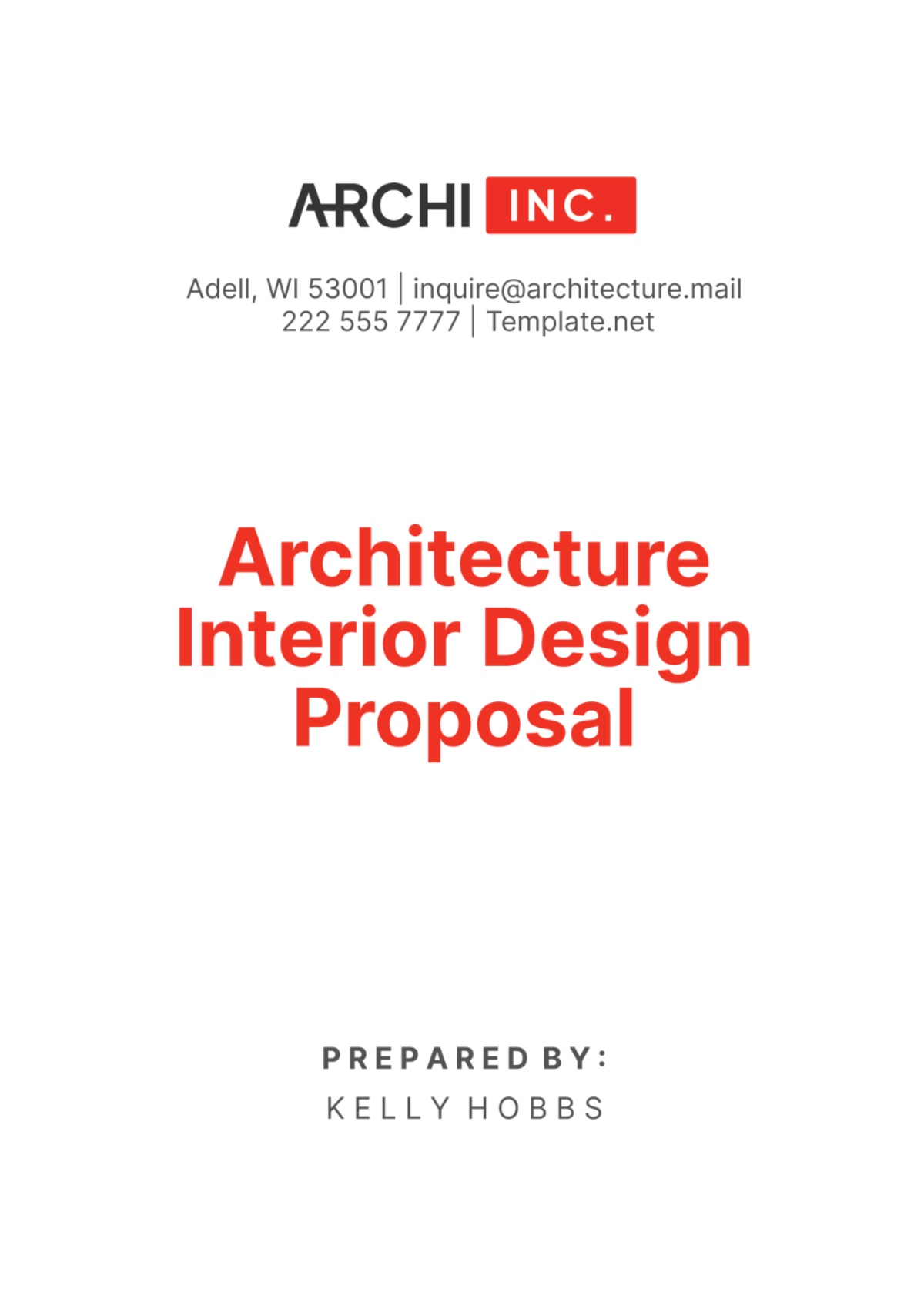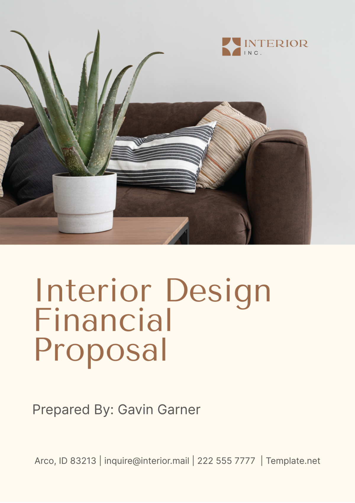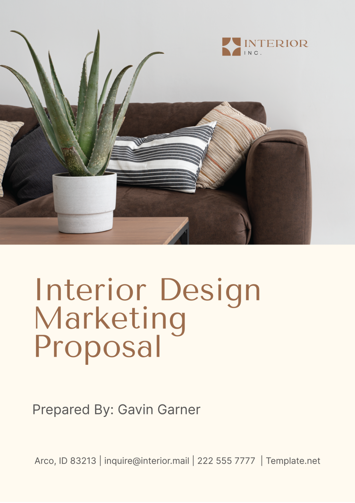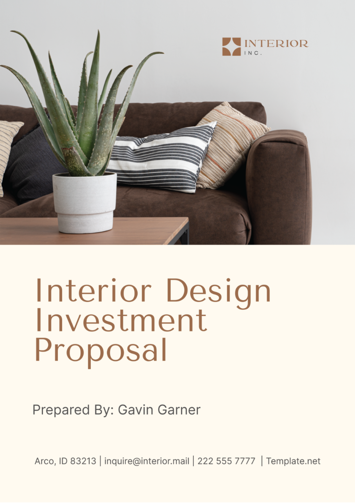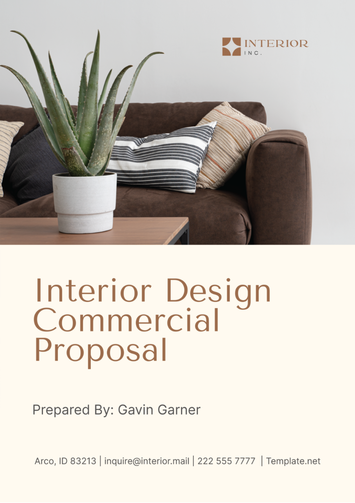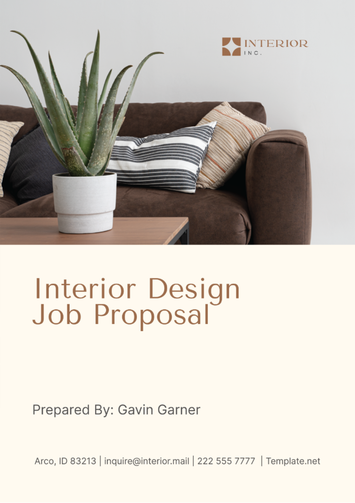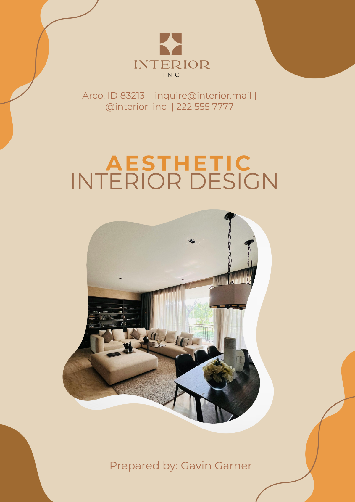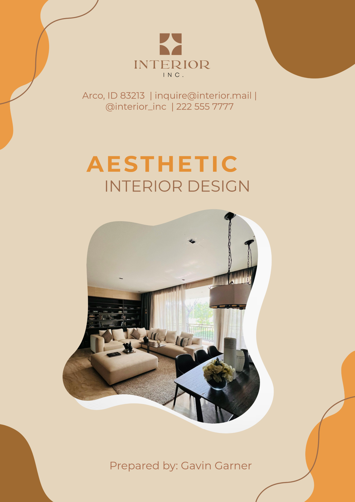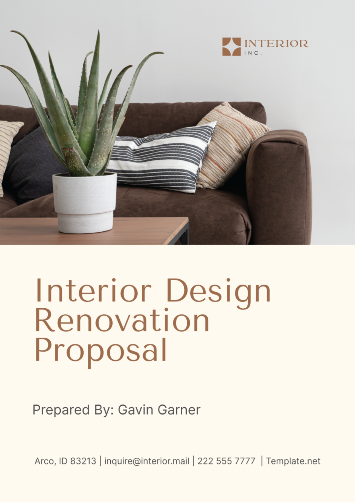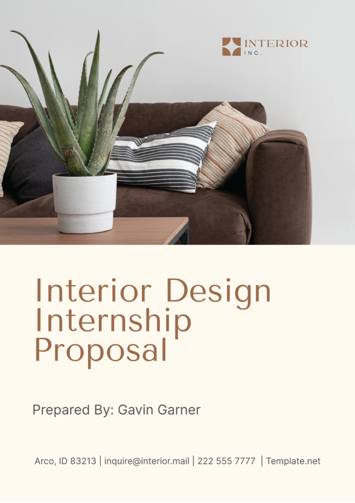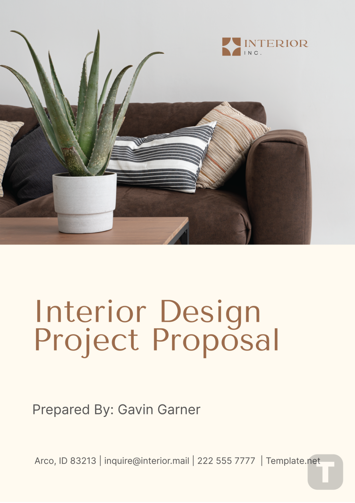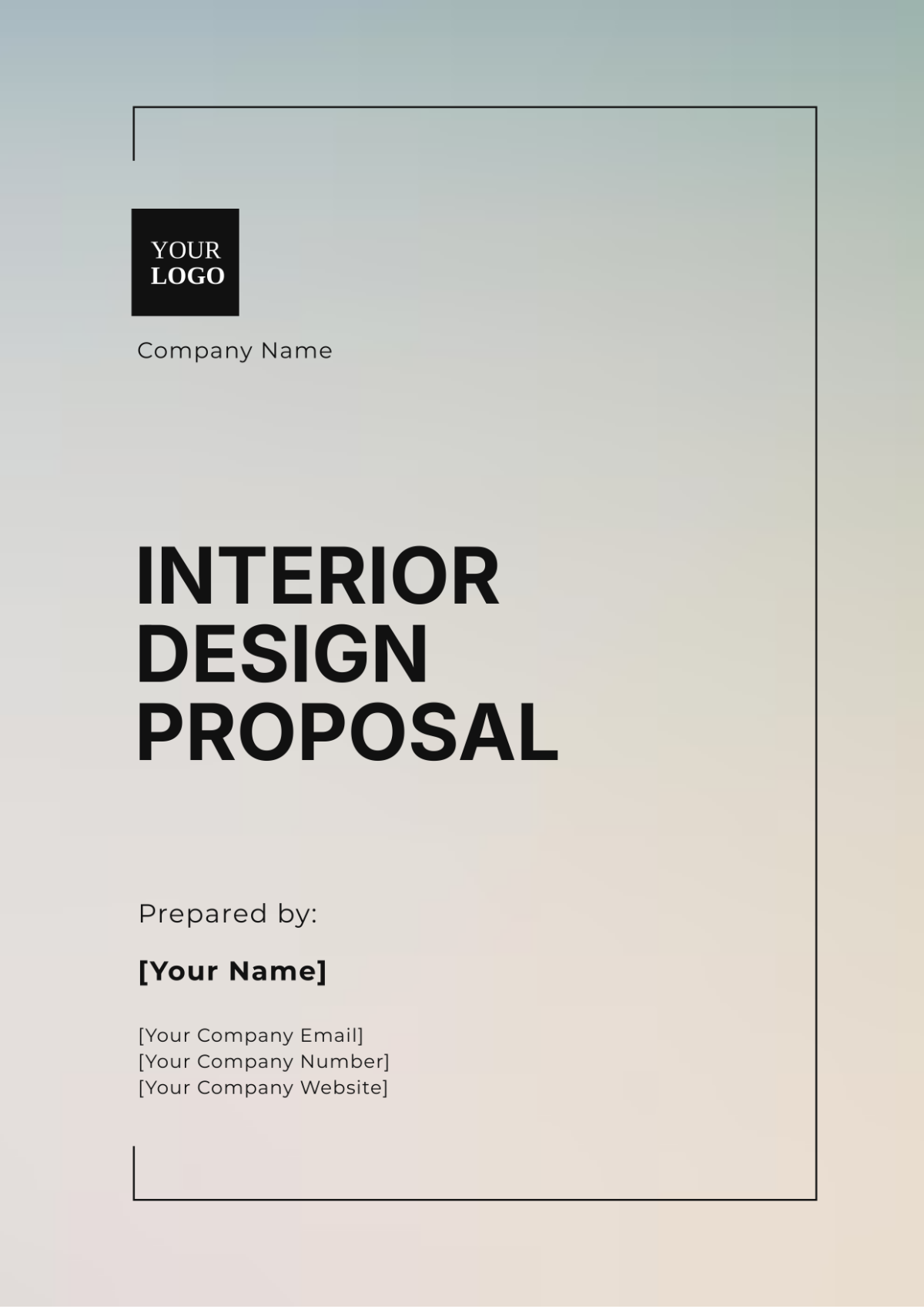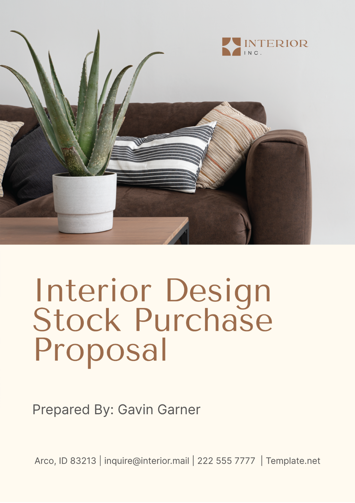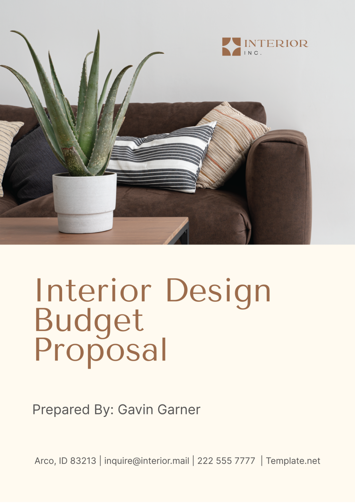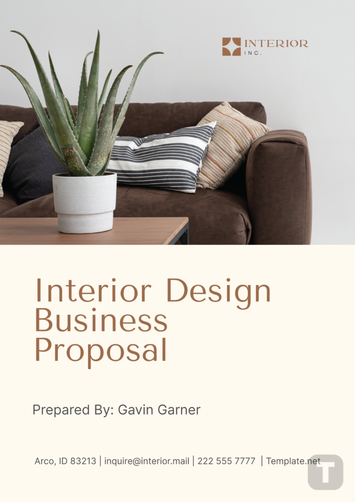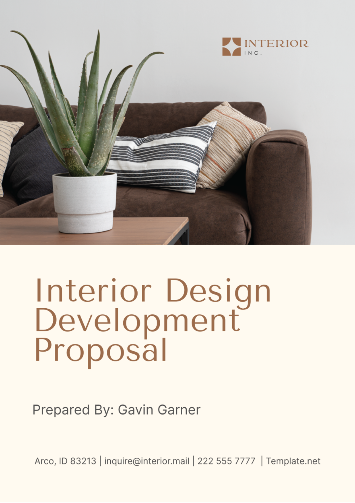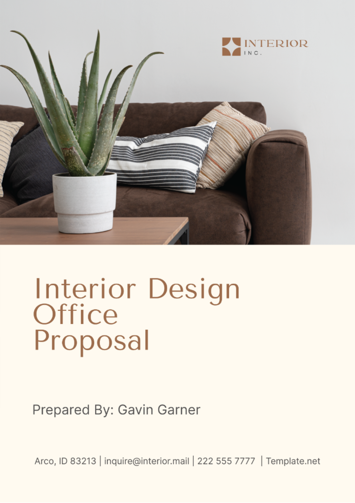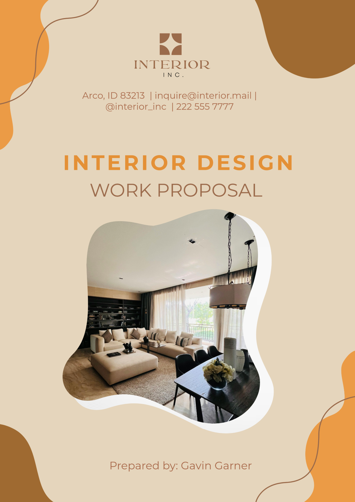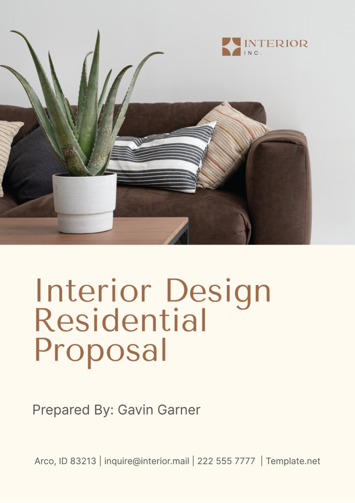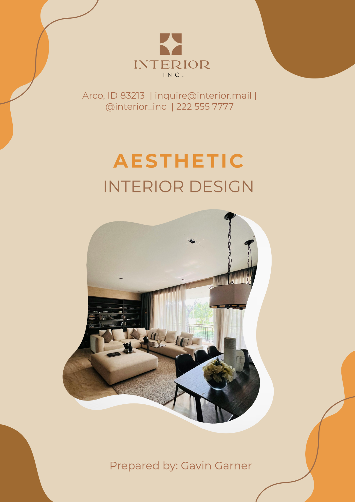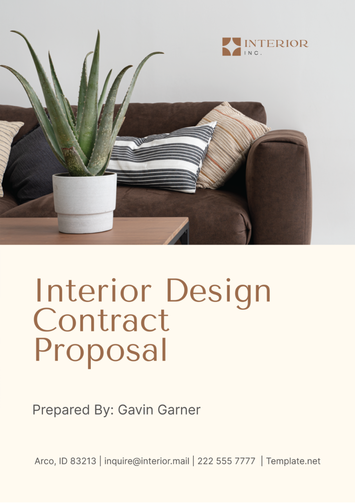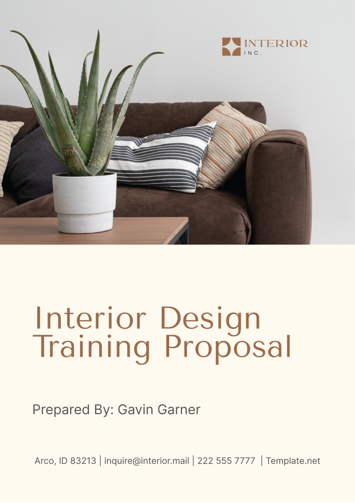Interior Design Development Proposal
I. Introduction
We are delighted to present our Interior Design Development Proposal for your consideration. At [Your Company Name], we pride ourselves on our ability to transform spaces into personalized reflections of our clients' lifestyles and tastes. With our extensive experience and innovative approach to design, we are confident in our ability to exceed your expectations and create a space that truly inspires.
II. Client Overview
A. Background Information on the Client
Our esteemed client, [Second Party], is a family of four seeking to revitalize their suburban home to better accommodate their active lifestyle and evolving aesthetic preferences. With a passion for modern design infused with elements of warmth and sophistication, they are eager to collaborate with our team to bring their vision to life.
B. Client's Needs, Preferences, and Requirements
Seeking a harmonious blend of functionality and style, the client has expressed a desire for open, airy spaces that foster connection and comfort. They prioritize durable, low-maintenance materials that can withstand the rigors of daily life while maintaining a polished appearance. Additionally, they are keen on integrating sustainable design practices wherever possible, aligning with their commitment to environmental stewardship.
C. Goals and Objectives of the Project
The primary goal of the project is to reimagine the home's interior to better reflect the family's dynamic lifestyle and refined taste. Key objectives include optimizing space utilization to accommodate their growing family, infusing the design with elements of contemporary elegance, and creating seamless transitions between indoor and outdoor living areas to enhance connectivity and flow.
III. Project Scope
A. Description of the Project Scope and Deliverables
The scope of the project encompasses the redesign of the main living areas, including the kitchen, dining room, and family room, as well as the master suite and children's bedrooms. Deliverables will include detailed floor plans, 3D renderings, material specifications, and procurement services to bring the design to fruition.
B. Details of the Spaces to be Designed
Each space will be meticulously curated to evoke a distinct ambiance while maintaining a cohesive design narrative throughout the home. The kitchen will be transformed into a culinary haven, featuring state-of-the-art appliances, custom cabinetry, and a central island conducive to both meal preparation and casual dining. The master suite will exude tranquility and sophistication, with a serene color palette, luxurious furnishings, and a spa-like ensuite bath retreat.
C. Desired Aesthetic and Style
Inspired by the clean lines and organic textures of contemporary design, the client envisions a home that seamlessly blends modern sophistication with timeless elegance. Neutral color palettes will be punctuated by strategic pops of color and texture, creating visual interest and depth throughout the space. Organic materials such as natural wood, stone, and metal will be utilized to add warmth and tactile appeal to the interior.
D. Functionality Requirements
Functionality is paramount in the redesign, with each space being carefully tailored to accommodate the family's daily routines and activities. The kitchen will be designed with efficiency in mind, featuring ample storage solutions, intuitive workflow patterns, and durable surfaces resistant to wear and tear. Similarly, the master suite will prioritize comfort and relaxation, with bespoke storage solutions, integrated lighting controls, and ergonomic furnishings enhancing the overall user experience.
E. Special Considerations
Incorporating sustainable design principles into the project is a key consideration, with an emphasis on energy-efficient appliances, eco-friendly materials, and water-saving fixtures. Accessibility features will also be integrated to ensure universal usability and comfort for all occupants. Furthermore, the design will pay homage to the home's architectural heritage, seamlessly blending contemporary elements with existing structural details to create a cohesive and harmonious aesthetic.
IV. Design Concept
A. Presentation of the Proposed Design Concept
The proposed design concept is centered around the idea of "modern elegance," combining sleek, contemporary elements with timeless sophistication to create a space that feels both luxurious and inviting. Clean lines, neutral color palettes, and luxurious textures will form the foundation of the design, while carefully curated accents and statement pieces will infuse personality and visual interest into the space.
B. Mood Boards, Color Palettes, and Inspirational Images
Mood boards featuring swatches of luxurious textiles, inspirational images of contemporary interiors, and color palettes inspired by nature will provide visual cues for the design concept. Soft, neutral tones such as warm grays, soft whites, and earthy beiges will be juxtaposed with bold accents of navy blue, emerald green, and brass accents to create a sense of drama and sophistication.
C. Theme or Storyline for the Design
The overarching theme of the design is one of "elevated comfort," where every element of the space is thoughtfully curated to evoke a sense of luxury and relaxation. Drawing inspiration from the client's love of travel and cultural exploration, the design will incorporate elements of global influence, from Moroccan-inspired textiles to Japanese-inspired minimalist design principles, creating a rich tapestry of textures and styles that reflect the client's diverse interests and experiences.
D. How the Design Concept Aligns with Client's Goals and Preferences
The proposed design concept aligns seamlessly with the client's goals and preferences, offering a modern interpretation of luxury that is both functional and visually stunning. By prioritizing comfort, functionality, and sustainability, the design will not only enhance the quality of life for the client and their family but also create a timeless and enduring aesthetic that they can enjoy for years to come.
V. Space Planning
A. Overview of Space Planning Approach
Our space planning approach is rooted in the principles of functionality, flexibility, and flow, ensuring that each space is optimized to meet the needs of the client while maximizing visual appeal and usability. By carefully analyzing the spatial dynamics of the home and considering the daily activities and routines of the occupants, we will develop layouts that promote efficiency, comfort, and convenience.
B. Floor Plans for Each Space
Detailed floor plans will be created for each space, illustrating the layout of furniture, fixtures, and architectural elements to scale. These floor plans will serve as a roadmap for the implementation of the design, guiding the placement of key elements and ensuring that the space is both aesthetically pleasing and functional.
C. Furniture Layouts and Arrangements
Furniture layouts and arrangements will be carefully considered to optimize traffic flow, create designated zones for specific activities, and maximize visual impact. Modular furniture solutions will be utilized to enhance flexibility and adaptability, allowing the spaces to evolve with the changing needs of the occupants over time.
D. Traffic Flow Analysis
A thorough traffic flow analysis will be conducted to identify potential bottlenecks and congestion points within the space. By strategically positioning furniture and architectural elements, we will create clear pathways and circulation routes that facilitate seamless movement and connectivity between different areas of the home.
E. Optimization of Space Utilization and Functionality
Space utilization and functionality will be optimized through the use of multifunctional furniture, built-in storage solutions, and innovative design strategies. By maximizing every square inch of available space and eliminating wasted areas, we will create a home that feels spacious, organized, and tailored to the unique needs of the client.
VI. Furniture and Fixtures
A. Selection of Furniture Pieces and Fixtures
Our curated selection of furniture pieces and fixtures reflects the client's sophisticated taste and complements the design concept seamlessly. From plush upholstered sofas and statement armchairs to sleek dining tables and sculptural lighting fixtures, each item has been handpicked for its quality craftsmanship, timeless design, and ability to enhance the overall aesthetic of the space.
B. Specifications for Each Item
Detailed specifications for each furniture piece and fixture include dimensions, materials, finishes, and any customizations requested by the client. Whether sourcing from renowned furniture manufacturers or collaborating with local artisans to create bespoke pieces, our focus remains on delivering exceptional quality and design integrity in every aspect of the project.
C. Proposed Suppliers or Manufacturers
Our network of trusted suppliers and manufacturers includes reputable brands known for their commitment to excellence and innovation in the field of interior design. From luxury furniture houses to boutique ateliers specializing in artisanal craftsmanship, we leverage our industry connections to source the finest materials and furnishings for our clients' projects.
D. Estimated Costs for Furniture and Fixtures
Transparent pricing and cost estimates ensure that our clients have a clear understanding of the investment required for their project. Detailed breakdowns of costs by item and category allow for informed decision-making and budget planning, while our commitment to value engineering ensures that every dollar is maximized to its fullest potential.
VII. Materials and Finishes
A. Selection of Materials and Finishes
The selection of materials and finishes is a crucial aspect of the design process, as it sets the foundation for the overall look and feel of the space. From luxurious hardwood flooring and natural stone countertops to sumptuous textiles and artisanal wallcoverings, each material and finish has been carefully chosen to enhance the aesthetic appeal and functionality of the home.
B. Specifications for Each Material and Finish
Comprehensive specifications for each material and finish detail their properties, durability, maintenance requirements, and environmental impact. Whether opting for sustainable alternatives, low-VOC paints, or recycled materials, our commitment to responsible design practices ensures that every selection aligns with our clients' values and aspirations.
C. Samples or Swatches of Selected Materials
Physical samples or swatches of selected materials and finishes provide tactile and visual references for our clients to touch, feel, and experience firsthand. From richly textured fabrics and lustrous metals to matte and glossy surfaces, these samples allow our clients to envision how each element will look and perform within their space, fostering confidence and trust in our design choices.
D. Considerations for Durability, Maintenance, and Aesthetics
Durability, maintenance, and aesthetics are paramount considerations in the selection of materials and finishes, ensuring that they not only look beautiful but also stand the test of time. By prioritizing materials that are resilient, easy to clean, and resistant to wear and tear, we ensure that our clients' investment in their home is one that will endure for years to come.
VIII. Timeline
A. Proposed Timeline for the Project
Our proposed timeline outlines a structured approach to project completion, ensuring that each phase is meticulously planned and executed to deliver results on time and within budget. From initial design concept development to final installation and styling, every milestone is carefully coordinated to maintain momentum and keep the project on track for successful completion.
B. Key Milestones and Deadlines
Key milestones and deadlines are established to provide clear benchmarks for progress and accountability throughout the project lifecycle. Design presentations, material selections, procurement deadlines, and construction phases are strategically mapped out to facilitate effective communication, decision-making, and collaboration between our team and the client.
C. Phases of the Design and Construction Process
The design and construction process is divided into distinct phases, each with its own set of tasks, deliverables, and dependencies. Concept development, schematic design, design development, construction documentation, procurement, construction administration, and final installation are seamlessly integrated to ensure a cohesive and coordinated approach from start to finish.
D. Dependencies and Critical Path Analysis
Dependencies and critical path analysis are carefully considered to identify potential bottlenecks and mitigate risks that could impact project timelines. By proactively addressing scheduling conflicts, resource constraints, and unforeseen challenges, we minimize delays and maintain momentum to keep the project on schedule and within budget.
IX. Budget
A. Estimated Budget for the Project
Our estimated budget provides a comprehensive overview of the anticipated costs associated with the project, encompassing design fees, furniture and fixtures, materials and finishes, labor, and contingency allowances. By transparently outlining the financial investment required upfront, we empower our clients to make informed decisions and allocate resources effectively throughout the project lifecycle.
B. Breakdown of Costs by Category
A detailed breakdown of costs by category offers clarity and transparency regarding how funds will be allocated and managed throughout the project. Design fees cover the expertise and services provided by our team, while furniture and fixture costs include the procurement of furnishings, lighting, and decorative accessories sourced for the project. Materials and finishes encompass the selection and installation of flooring, wall treatments, cabinetry, countertops, and hardware, among other elements, while labor costs reflect the skilled craftsmanship required to bring the design vision to life.
C. Contingency Plan for Unforeseen Expenses
A contingency plan is established to account for unforeseen expenses or changes that may arise during the course of the project. By allocating a percentage of the budget to address unexpected challenges, revisions, or additions, we provide a buffer to safeguard against cost overruns and ensure financial stability throughout the duration of the project.
D. Payment Schedule and Terms
Our proposed payment schedule and terms outline the timing and method of payments to be made by the client throughout the project lifecycle. Initial deposits, progress payments, and final balances are structured to align with key milestones and deliverables, providing clarity and predictability regarding financial obligations and expectations for both parties involved.
X. Terms and Conditions
A. Terms of Engagement
Our terms of engagement outline the contractual agreement between our firm and the client, establishing the scope of work, responsibilities, and expectations for both parties. This formal document serves as a legal framework for the project, providing clarity and protection for all involved parties.
B. Payment Terms and Schedule
Payment terms and schedules are specified to define the timing and method of payments to be made by the client. Deposits, progress payments, and final balances are structured in accordance with project milestones and deliverables, ensuring that payments are made in a timely manner to support ongoing project expenses and activities.
C. Responsibilities of the Client and Interior Design Firm
The responsibilities of the client and interior design firm are delineated to clarify roles, obligations, and communication protocols throughout the project lifecycle. While the client is responsible for providing timely feedback, access to the property, and approvals, the interior design firm is responsible for delivering high-quality design services, managing project timelines and budgets, and coordinating with contractors and vendors to execute the design vision.
D. Confidentiality and Privacy Policies
Confidentiality and privacy policies are established to safeguard sensitive information and proprietary design concepts shared during the course of the project. Non-disclosure agreements may be implemented to protect intellectual property rights and prevent unauthorized use or dissemination of confidential information by third parties.
XI. Additional Services
A. Optional Services Offered by the Interior Design Firm
In addition to our core design services, we offer a range of optional services to enhance the client experience and support their evolving needs. These may include project management, procurement assistance, custom furniture design, art curation, and post-installation styling to add the finishing touches that elevate the design to the next level.
B. Project Management, Procurement, or Post-Installation Support
Project management services encompass the oversight and coordination of all aspects of the project, from initial concept development to final installation and styling. Procurement assistance involves sourcing, purchasing, and coordinating the delivery of furnishings, materials, and fixtures on behalf of the client. Post-installation support includes final inspections, quality assurance checks, and ongoing maintenance recommendations to ensure the long-term integrity and enjoyment of the completed design.
C. Customization or Bespoke Design Services
For clients seeking a truly tailored design experience, we offer customization and bespoke design services to create unique, one-of-a-kind solutions that reflect their individual tastes and preferences. Whether designing custom furniture pieces, cabinetry, lighting fixtures, or textiles, our team collaborates closely with clients to bring their vision to life and create a home that is truly their own.
D. Pricing and Details for Additional Services
Pricing and details for additional services are provided upon request, tailored to the specific needs and requirements of each client. Customized proposals outline the scope of work, timeline, and associated costs for optional services, allowing clients to select the level of support that best suits their project goals and budget.
XII. Conclusion
We are excited about the opportunity to collaborate with you on this transformative journey to bring your design vision to life. With our passion for creativity, dedication to excellence, and commitment to client satisfaction, we are confident that together, we can create a space that exceeds your expectations and brings joy and inspiration for years to come. Thank you for considering [Your Company Name] for your project, and we look forward to the possibility of working together.
