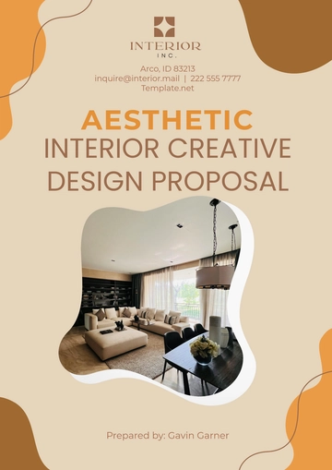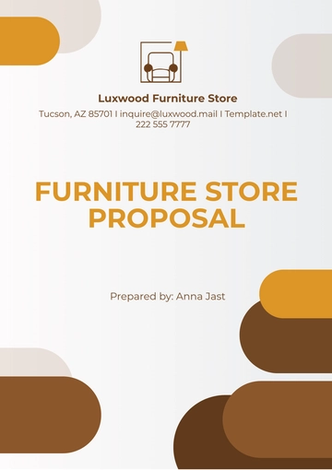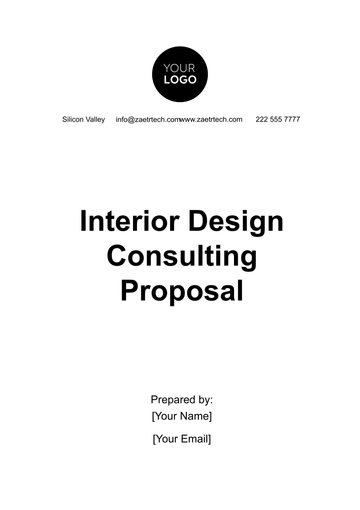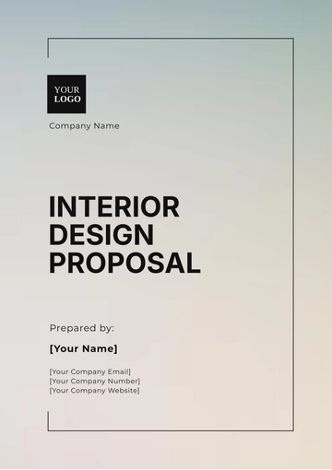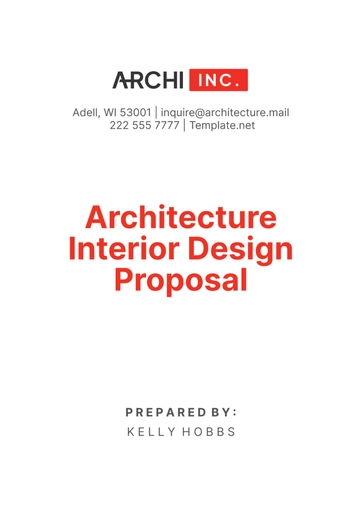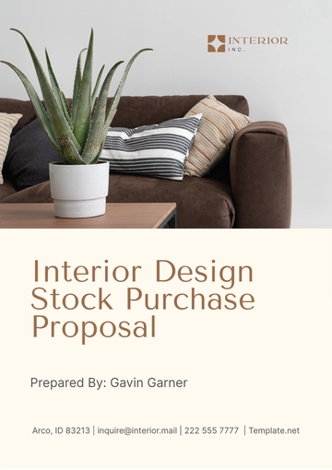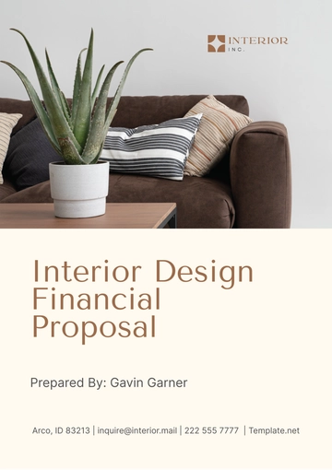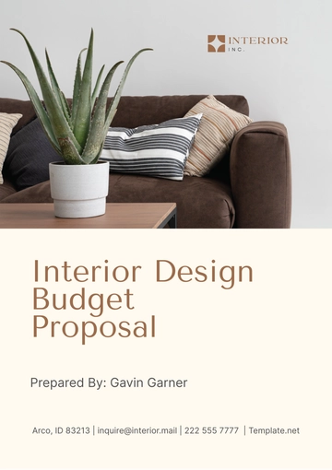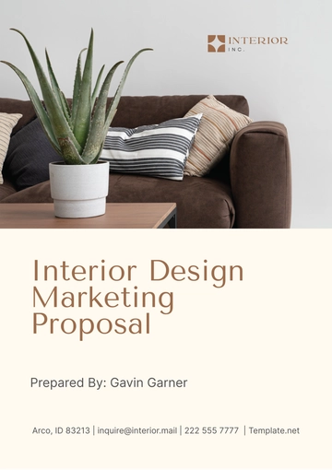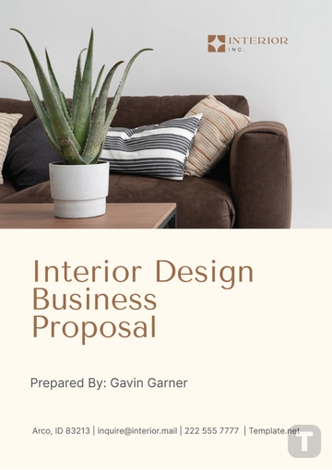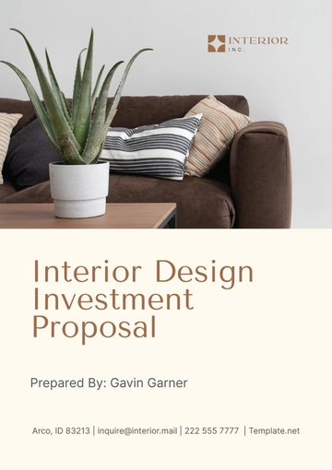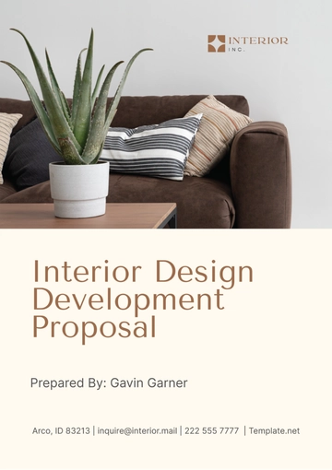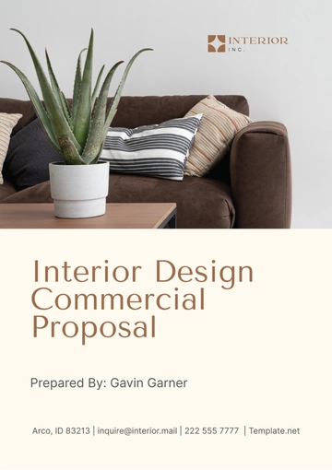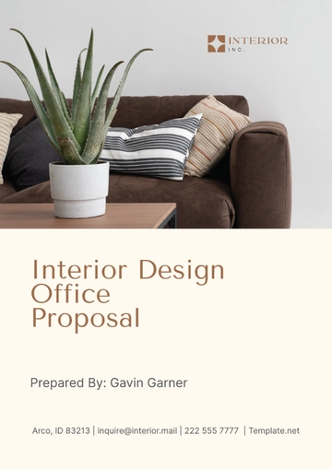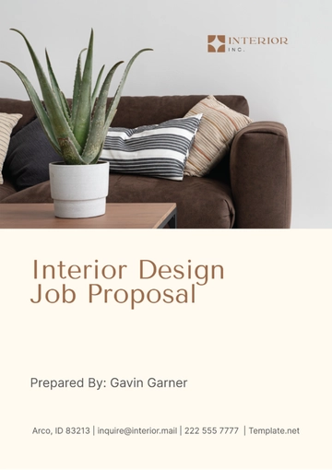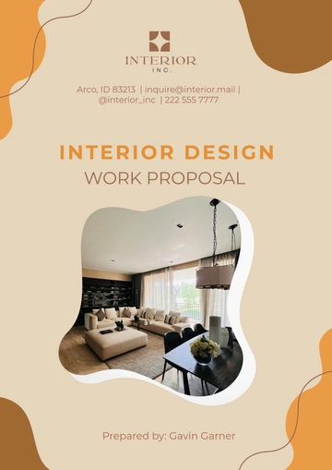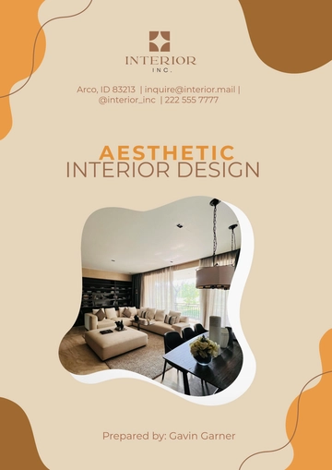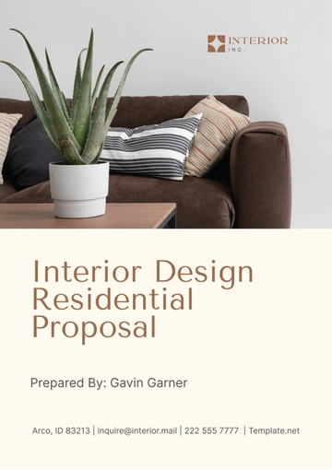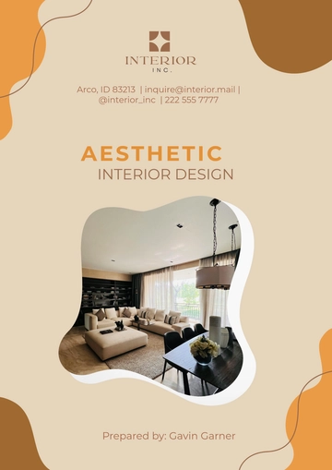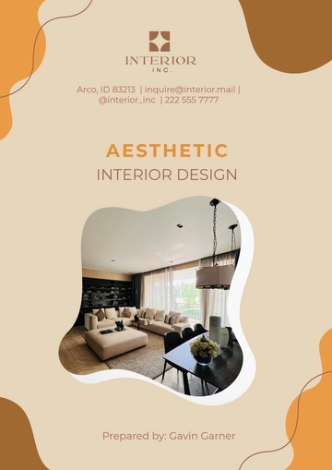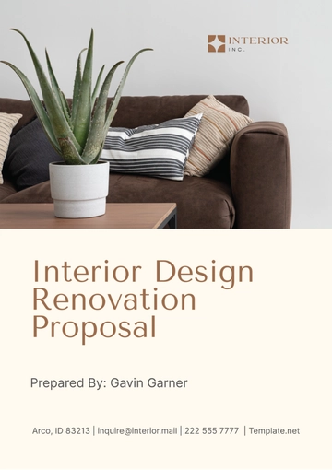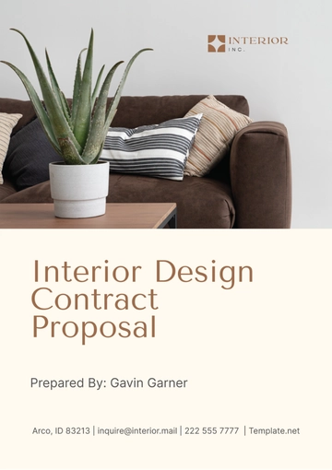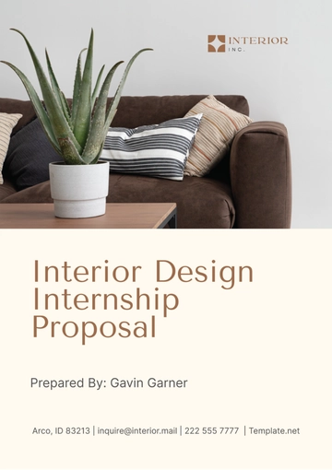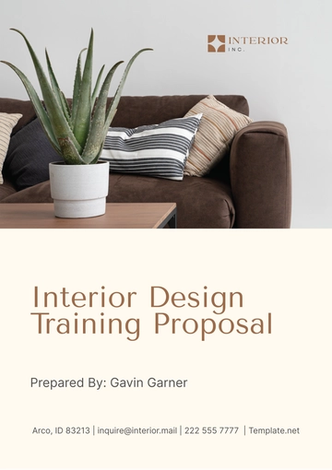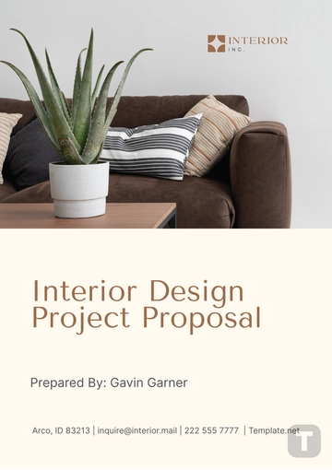Free Interior Design Budget Proposal
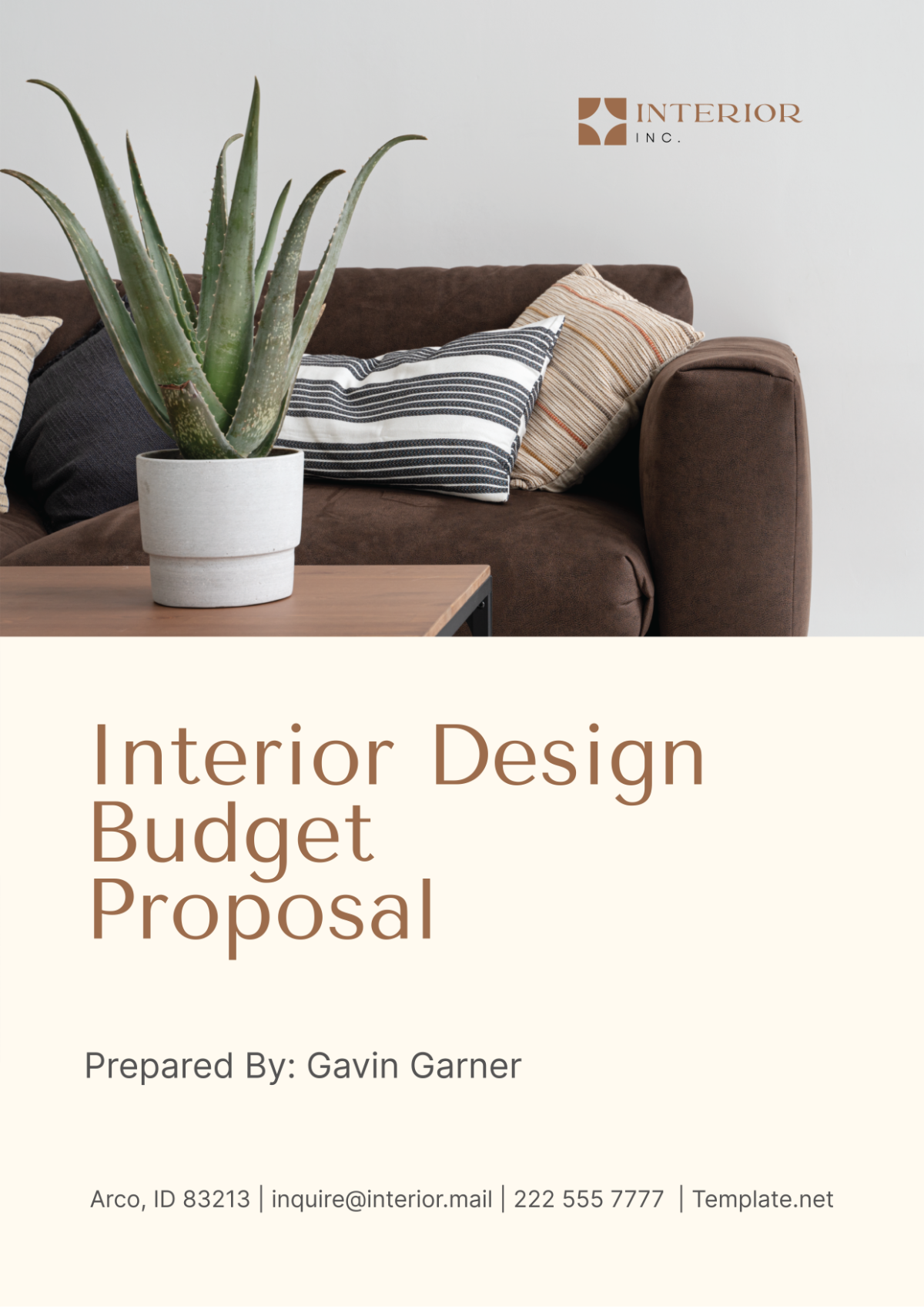
I. Introduction
Welcome to a transformative journey with [YOUR COMPANY NAME]. We are thrilled to present this budget proposal for the comprehensive redesign of [CLIENT'S COMPANY NAME]'s workspace. Our mission is to enhance and elevate the functionality and aesthetic of your office environment, creating spaces that not only inspire creativity and boost productivity but also resonate deeply with your brand identity and values.
This proposal is crafted with the dual objectives of meeting your strategic goals and adhering to your budgetary constraints. It reflects our commitment to delivering tailored solutions that blend innovative design with practicality, ensuring that every element of the workspace is optimized for your needs. As we embark on this exciting project, our team is prepared to guide you through each phase, from initial concept to final implementation, with a focus on sustainability, efficiency, and style.
In the following sections, we outline a strategic design plan, a detailed budget overview, and a projected timeline, all aimed at transforming [CLIENT'S COMPANY NAME]'s office into a dynamic and efficient workspace. This proposal serves as the blueprint for our partnership and the amazing possibilities that lie ahead.
II. Executive Summary
The primary goal of this proposal is to outline a strategic design plan and budget for [CLIENT'S COMPANY NAME]. At [YOUR COMPANY NAME], we are dedicated to transforming your workspace into a vibrant and efficient area, perfectly aligned with your company's vision and brand identity. This document proposes an aesthetic upgrade along with functional enhancements designed to boost productivity and employee satisfaction.
In today's competitive business environment, the design of your workspace directly impacts performance and morale. By incorporating elements that promote natural lighting, ergonomic furnishings, and brand-centric aesthetics, we aim to significantly enhance the effectiveness of your office space. For instance, research shows that well-lit and thoughtfully designed spaces can increase employee productivity by up to 20%. Our proposal will detail how specific design interventions can achieve these improvements for [CLIENT'S COMPANY NAME].
III. Project Overview
This proposal offers a comprehensive step-by-step plan for the redesign of [CLIENT'S OFFICE ADDRESS], focusing on critical areas such as the lobby, executive offices, conference rooms, and employee lounges. Our aim is to craft spaces that not only reflect [CLIENT'S COMPANY NAME]'s brand ethos but are also sustainable, cost-effective, and inviting.
The redesign will commence on [START DATE] and is expected to last [PROJECT DURATION]. Our approach will encompass extensive space planning, sophisticated color schemes, optimized lighting solutions, and the selection of high-quality furnishings and accessories. Throughout this process, we will engage with key stakeholders to gather feedback, ensuring that our designs align with the needs and preferences of all employees who will use the space. This collaborative approach guarantees that the final design will be both functional and inspiring.
IV. Budget Overview
Our financial plan has been meticulously crafted to ensure maximum value for [CLIENT'S COMPANY NAME], balancing cost-efficiency with high-quality outcomes. The total projected cost for the completion of the interior design project is estimated at $250,000. This includes all materials, labor, design fees, and any incidental expenses. Here, we provide a detailed breakdown to give you a clear understanding of the investment involved:
Detailed Cost Breakdown
Item | Quantity | Unit Cost | Total Cost |
|---|---|---|---|
Materials | - | - | $100,000 |
- Paint | 1000 sq ft | $3/sq ft | $3,000 |
- Wallpaper | 500 sq ft | $5/sq ft | $2,500 |
- Carpet | 1200 sq ft | $20/sq ft | $24,000 |
Labor | 1000 hrs | $30/hr | $30,000 |
Design Fees | 1 | $50,000 | $50,000 |
Miscellaneous | - | - | $20,000 |
- Permits | - | - | $5,000 |
- Transport | - | - | $10,000 |
Subtotal | - | - | $144,500 |
Remaining Balance for Materials and Misc. | - | - | $105,500 |
Total | - | - | $250,000 |
Our pricing strategy is fully transparent, and we have selected high-quality materials and skilled labor that ensure the longevity and sustainability of the designed spaces. This budget includes a 10% contingency of $25,000 to handle unforeseen expenses, ensuring that the project remains financially predictable and secure.
Our team will manage all procurement and construction processes, diligently ensuring that the project remains within the stipulated financial boundaries. Through strategic vendor partnerships and efficient project management practices, we are confident in delivering exceptional value without compromising the quality or aesthetic appeal of the final design.
Our budget overview demonstrates a strategic allocation of funds designed to maximize the impact of every dollar spent, while also ensuring that [CLIENT'S COMPANY NAME] receives a transformative redesign that aligns with both financial and brand objectives.
V. Implementation Timeline
Our meticulously planned timeline ensures that the interior redesign project for [CLIENT'S COMPANY NAME] progresses smoothly from inception to completion. The project is scheduled to kick off on [START DATE] and is projected to last [PROJECT DURATION].
Implementation Timeline Overview
Below is the detailed timeline for the interior redesign project for [CLIENT'S COMPANY NAME], ensuring a structured approach from the initial planning stages through to the final walkthrough.
Phase | Description | Scheduled Time |
|---|---|---|
Project Kickoff | Initial meeting to finalize design elements and project scope. | [START DATE] |
Design Phase | Completion of design drafts and client approvals within the first month. | Within 1 month of kickoff |
Procurement Phase | Ordering and acquiring all necessary materials by the end of the second month. | By the end of the second month |
Construction and Installation Phase | Start on the third month, with an aim to complete major installations within two months. | Starting the third month, lasting 2 months |
Final Review and Walkthrough | Scheduled before the final payment, allowing any adjustments based on client feedback. | Prior to final payment |
This timeline ensures that all key project milestones are clearly defined and adhered to, facilitating a smooth progression towards a successful project completion.
Each phase is time-boxed to maintain momentum and adherence to the deadline, ensuring that every aspect of the project is executed with precision and efficiency. Regular updates will be provided, and any necessary adjustments to the timeline will be communicated promptly, ensuring transparency and continued alignment with your goals.
VI. Conclusion and Next Steps
At [YOUR COMPANY NAME], we are enthusiastic about the opportunity to collaborate with [CLIENT'S COMPANY NAME] on this transformative project. We are confident that our proposed redesign will not only meet but exceed your expectations, creating an environment that enhances productivity and stimulates creativity among your staff.
Our approach combines aesthetic appeal with practical functionality, tailored to embody your company's unique brand and operational needs. With our experienced team, commitment to quality, and attention to detail, we are poised to deliver a space that you and your employees will enjoy and be proud of.
Next Steps:
Review and Feedback: We invite you to review this proposal and provide any initial feedback or modifications you would like to see. Our team is ready to make adjustments to align even more closely with your vision.
Approval and Contract Signing: Once you are satisfied with the proposal and budget outline, the next step will be the formal signing of the contract to begin the project.
Project Initiation Meeting: Schedule a kickoff meeting to establish the project timeline, finalize the design choices, and introduce you to the project team who will lead this transformation.
VII. Call to Action
We are excited to get started and are confident that [YOUR COMPANY NAME] is the best choice to bring your vision for a revitalized workspace to life. To move forward, please contact us by [date] at [YOUR COMPANY EMAIL] or call us directly at [YOUR COMPANY PHONE NUMBER]. We look forward to your confirmation and are eager to begin this exciting journey together.
VIII. Closing
Thank you for considering [YOUR COMPANY NAME] for your interior design needs. We are committed to providing you with a seamless and rewarding design experience that not only reflects your brand’s ethos but also promotes a functional and inspiring work environment. We appreciate the opportunity to submit this proposal and eagerly await the chance to bring our shared vision to fruition.
- 100% Customizable, free editor
- Access 1 Million+ Templates, photo’s & graphics
- Download or share as a template
- Click and replace photos, graphics, text, backgrounds
- Resize, crop, AI write & more
- Access advanced editor
Unleash your creative vision while staying financially savvy with Template.net's Interior Design Budget Proposal Template. Tailored for precision and innovation, this template empowers you to outline your project's financial framework with clarity and detail. Customize effortlessly using our AI editor tool, ensuring every aspect reflects your unique style and strategy. Make your dreams a reality within budget with Template.net's expertly crafted solutions.
You may also like
- Business Proposal
- Research Proposal
- Proposal Request
- Project Proposal
- Grant Proposal
- Photography Proposal
- Job Proposal
- Budget Proposal
- Marketing Proposal
- Branding Proposal
- Advertising Proposal
- Sales Proposal
- Startup Proposal
- Event Proposal
- Creative Proposal
- Restaurant Proposal
- Blank Proposal
- One Page Proposal
- Proposal Report
- IT Proposal
- Non Profit Proposal
- Training Proposal
- Construction Proposal
- School Proposal
- Cleaning Proposal
- Contract Proposal
- HR Proposal
- Travel Agency Proposal
- Small Business Proposal
- Investment Proposal
- Bid Proposal
- Retail Business Proposal
- Sponsorship Proposal
- Academic Proposal
- Partnership Proposal
- Work Proposal
- Agency Proposal
- University Proposal
- Accounting Proposal
- Real Estate Proposal
- Hotel Proposal
- Product Proposal
- Advertising Agency Proposal
- Development Proposal
- Loan Proposal
- Website Proposal
- Nursing Home Proposal
- Financial Proposal
- Salon Proposal
- Freelancer Proposal
- Funding Proposal
- Work from Home Proposal
- Company Proposal
- Consulting Proposal
- Educational Proposal
- Construction Bid Proposal
- Interior Design Proposal
- New Product Proposal
- Sports Proposal
- Corporate Proposal
- Food Proposal
- Property Proposal
- Maintenance Proposal
- Purchase Proposal
- Rental Proposal
- Recruitment Proposal
- Social Media Proposal
- Travel Proposal
- Trip Proposal
- Software Proposal
- Conference Proposal
- Graphic Design Proposal
- Law Firm Proposal
- Medical Proposal
- Music Proposal
- Pricing Proposal
- SEO Proposal
- Strategy Proposal
- Technical Proposal
- Coaching Proposal
- Ecommerce Proposal
- Fundraising Proposal
- Landscaping Proposal
- Charity Proposal
- Contractor Proposal
- Exhibition Proposal
- Art Proposal
- Mobile Proposal
- Equipment Proposal
- Student Proposal
- Engineering Proposal
- Business Proposal
