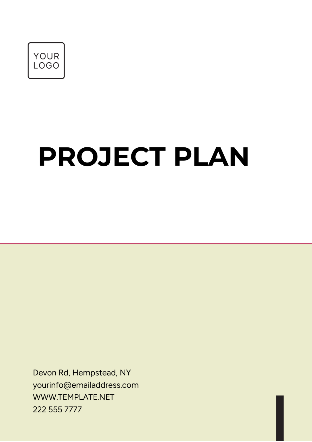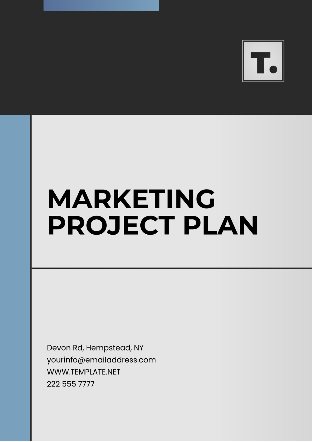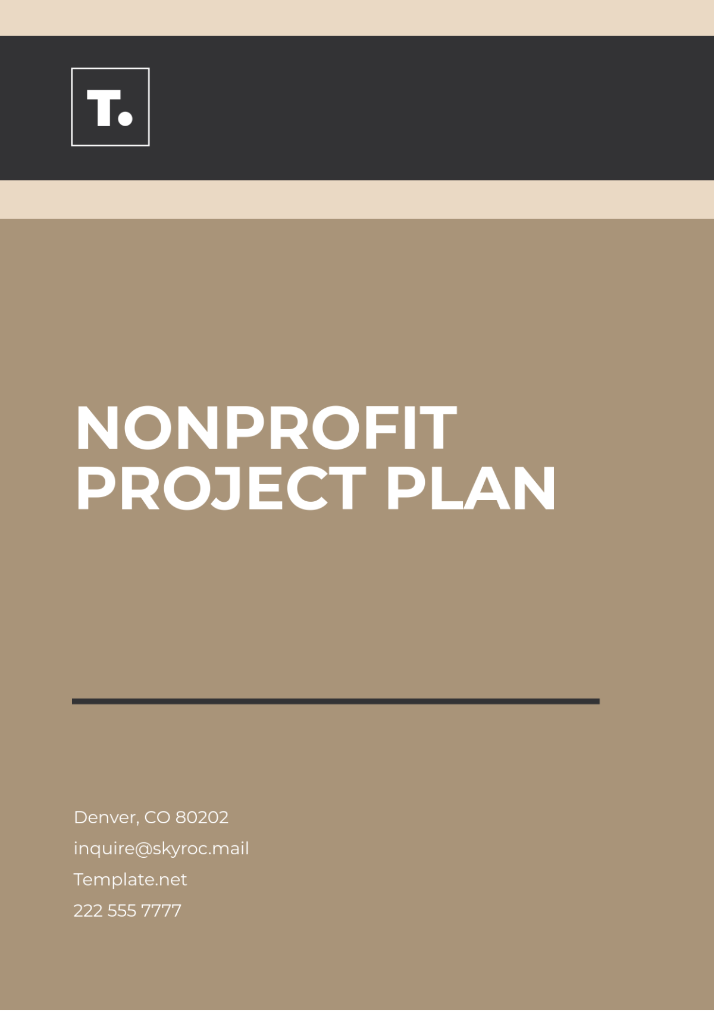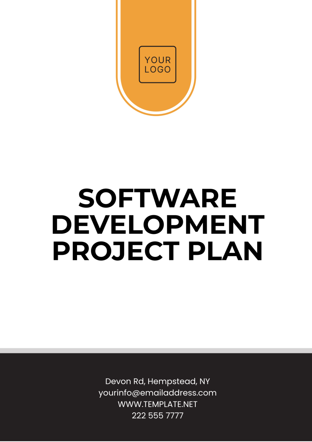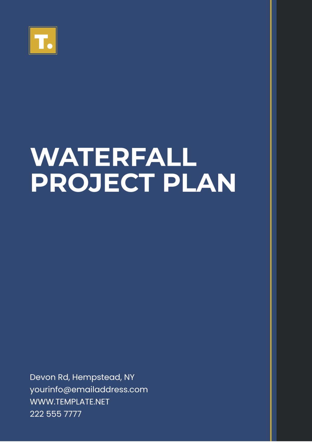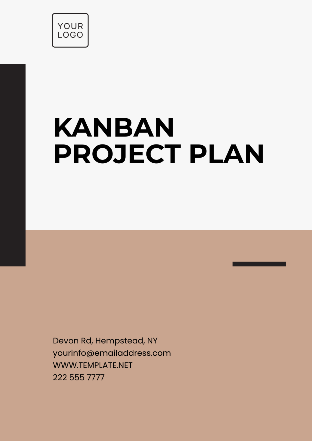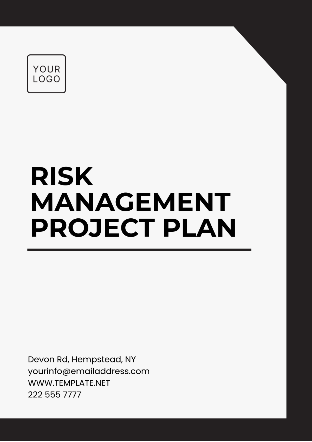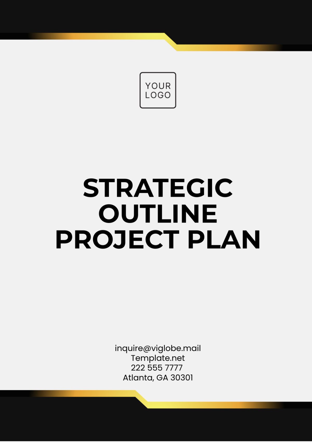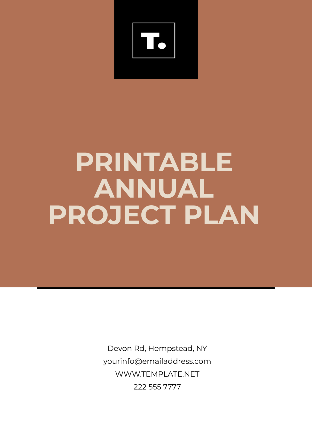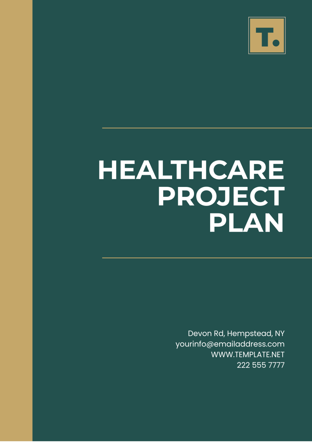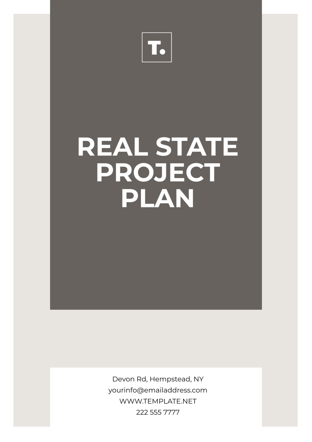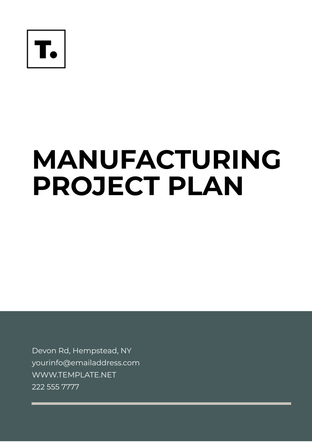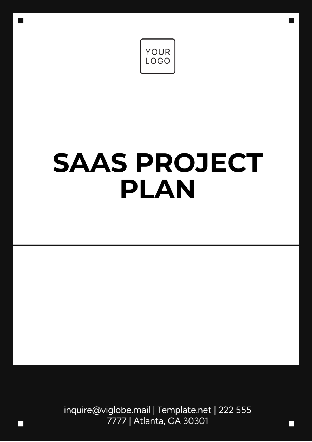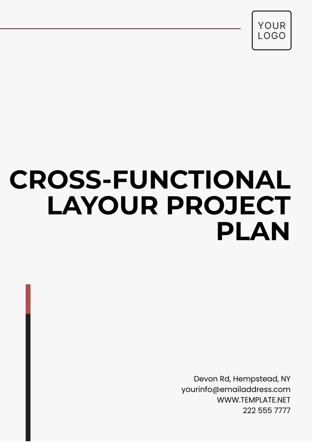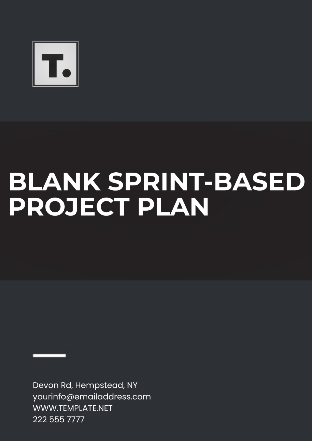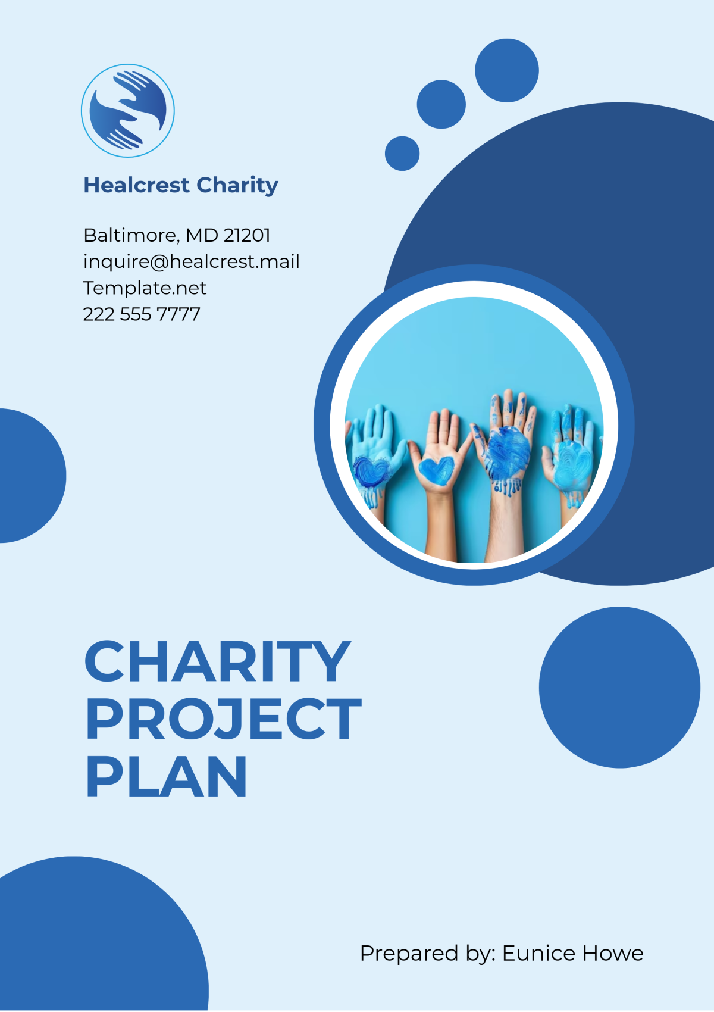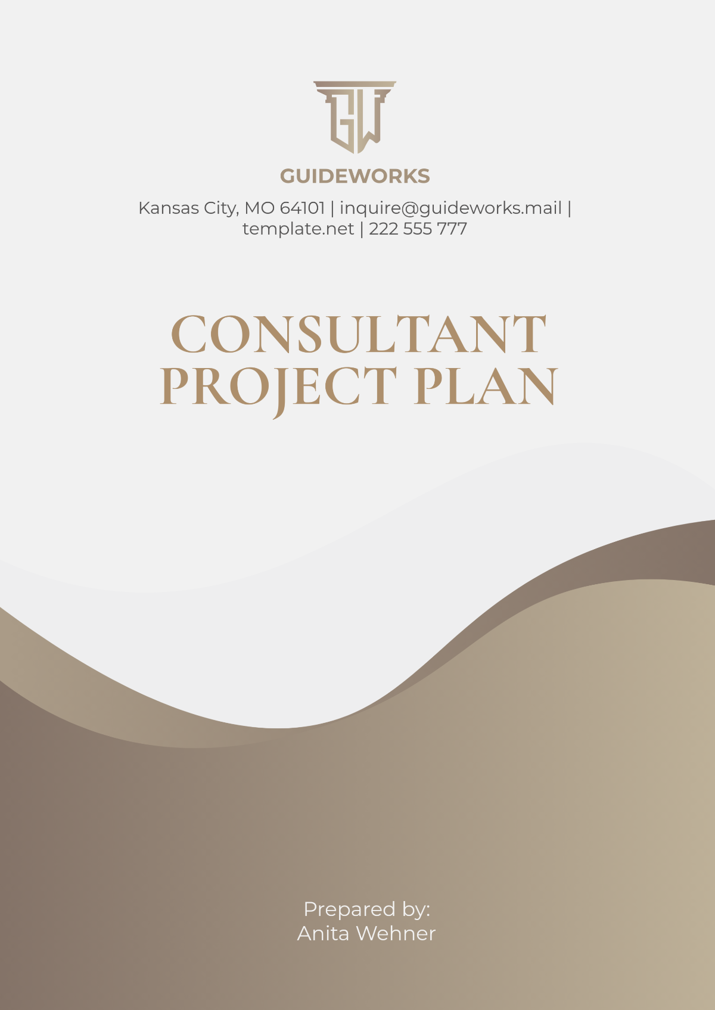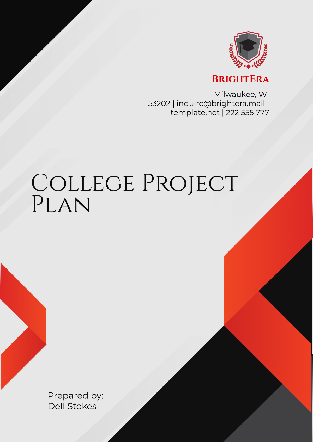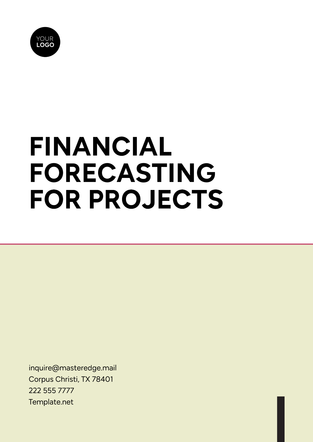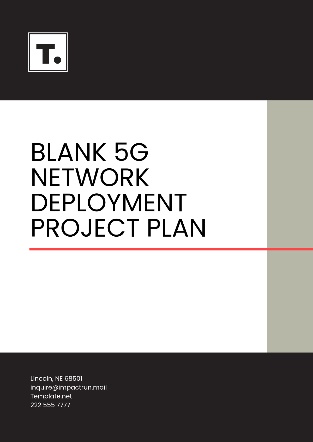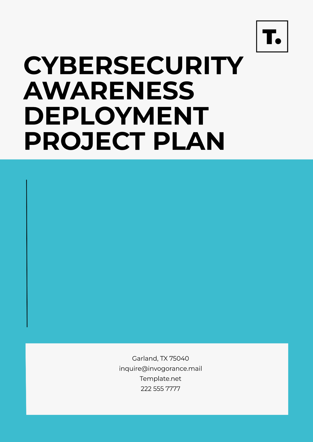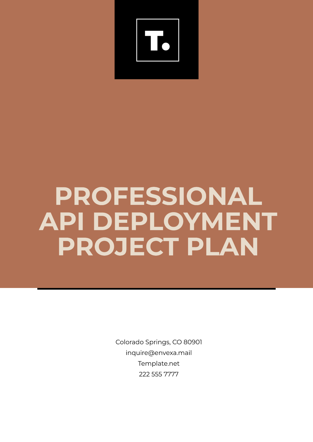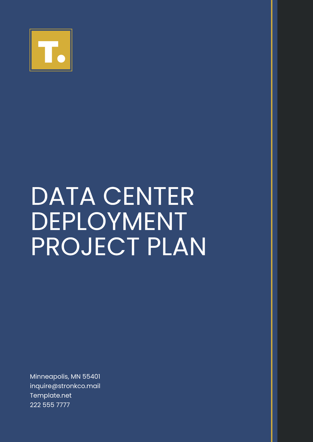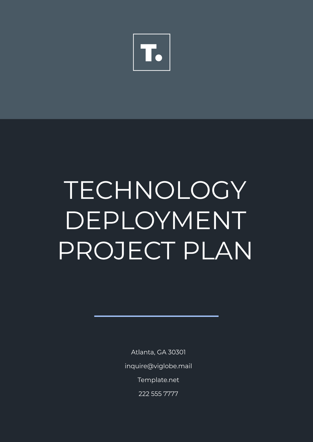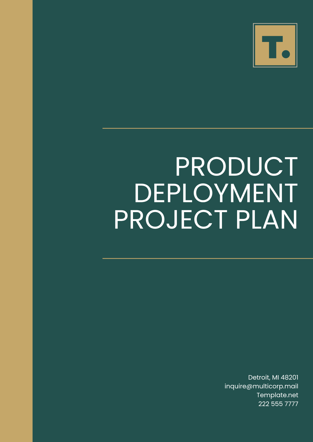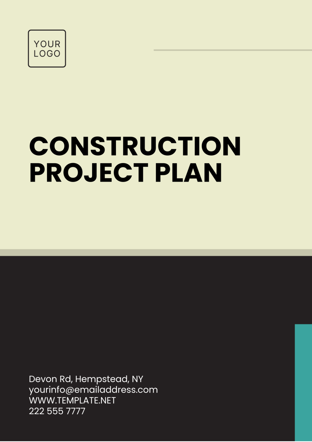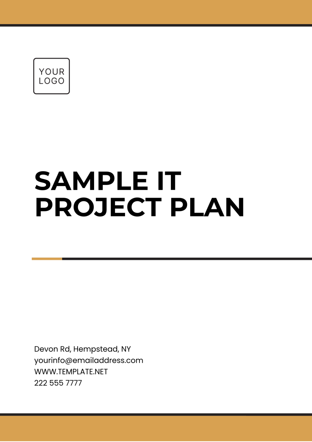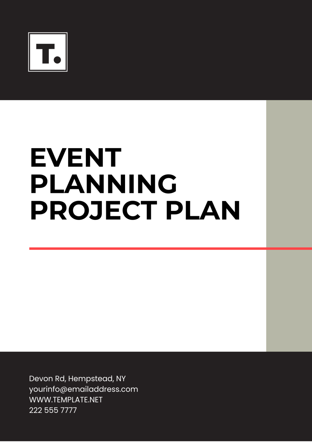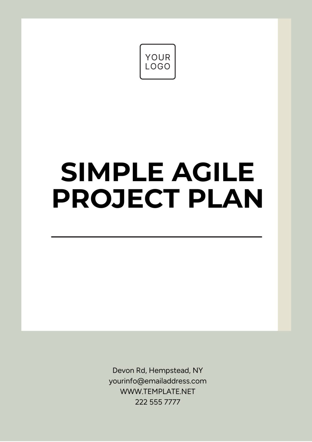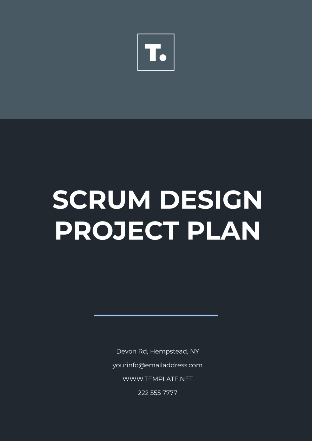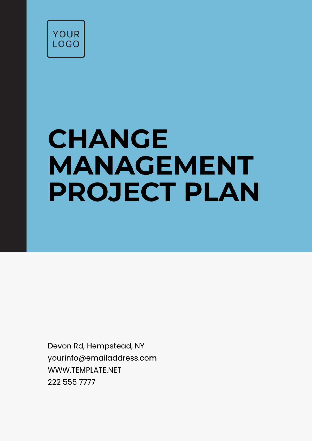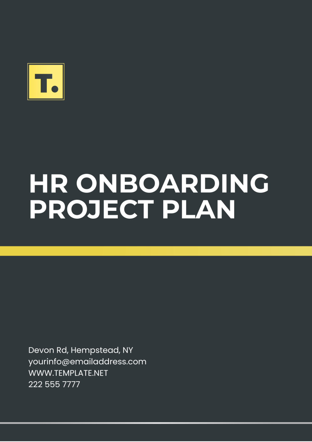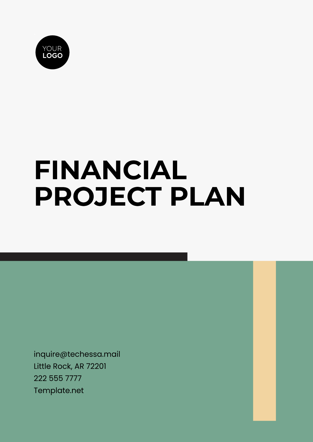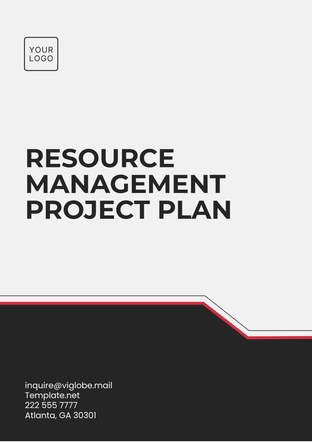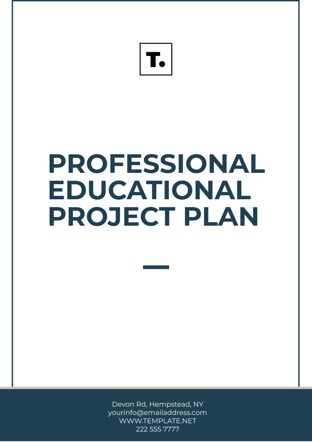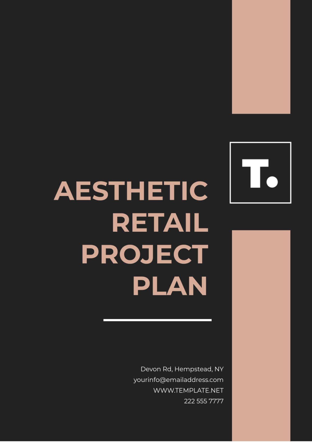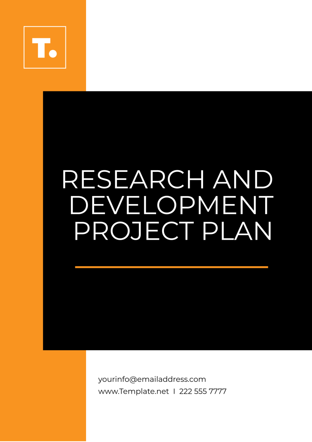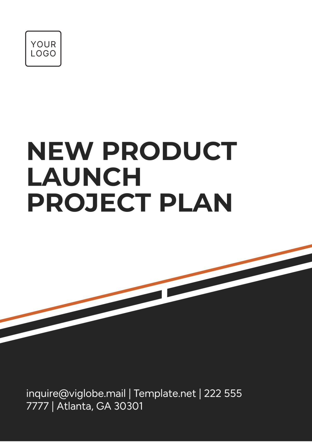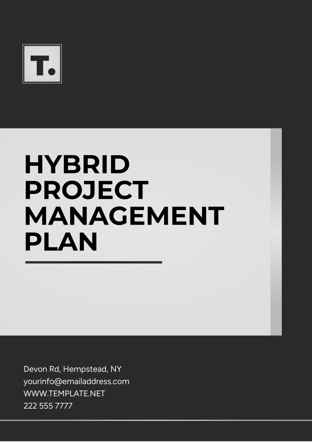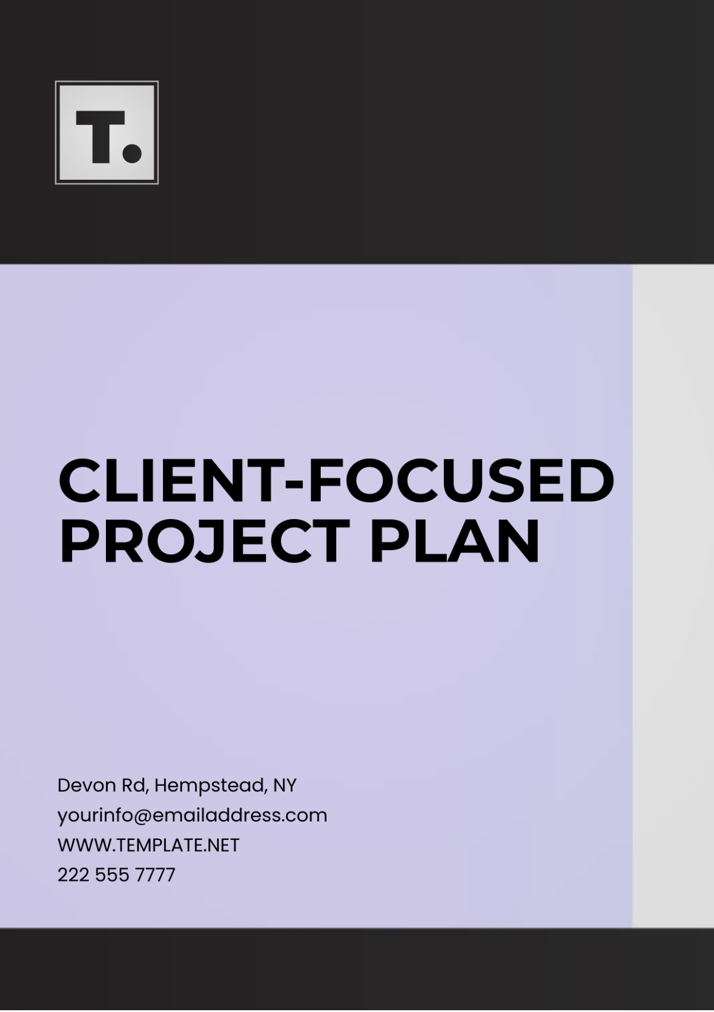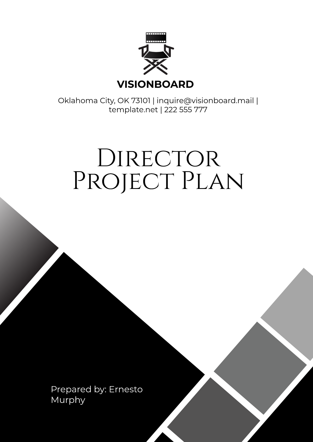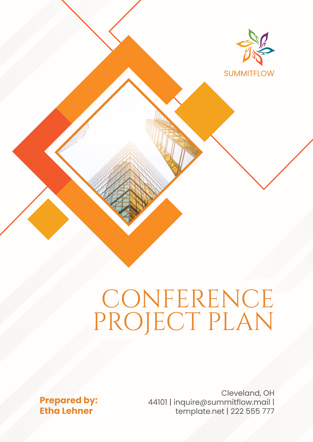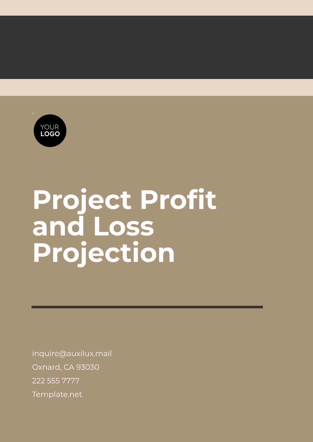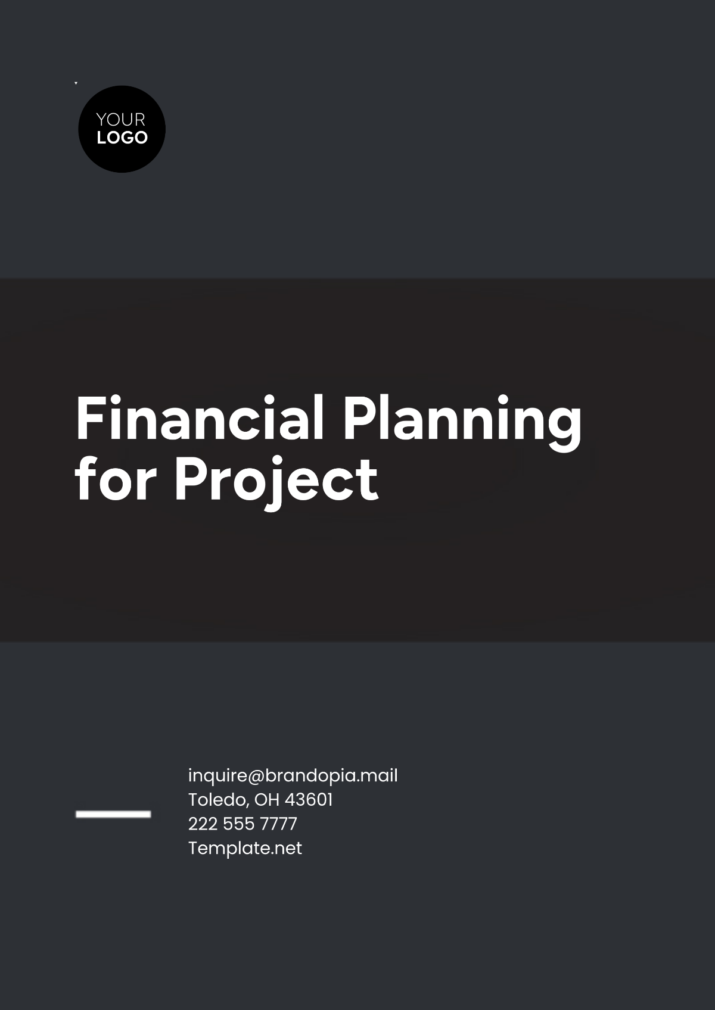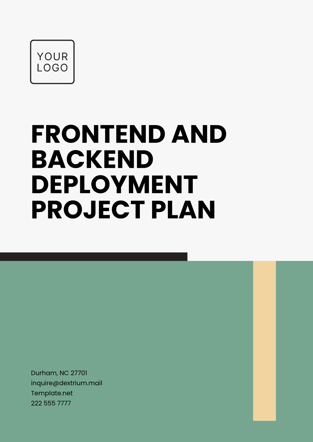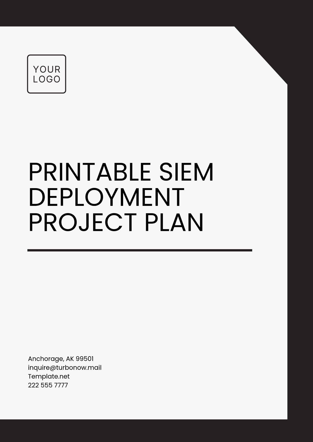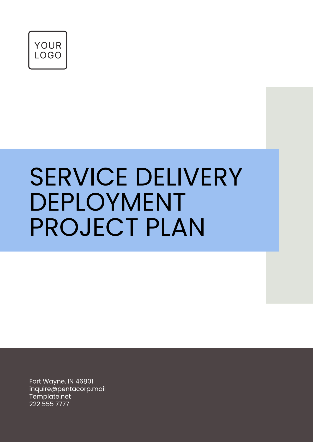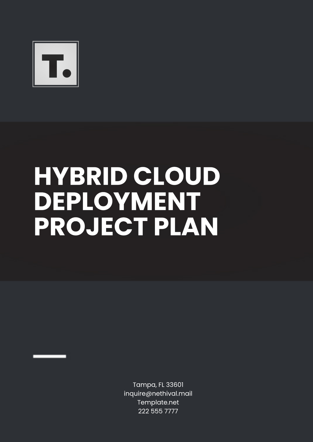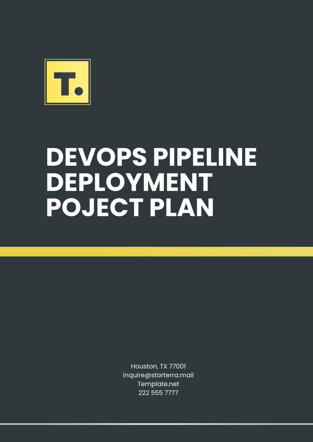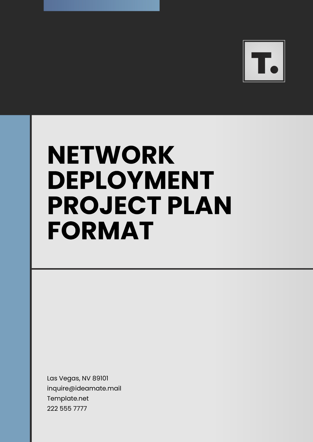Waterfall Project Plan
Name: | [YOUR NAME] |
Company: | [YOUR COMPANY NAME] |
Date: | [DATE] |
I. Introduction
The High-rise Residential Building Construction project aims to develop a state-of-the-art residential complex comprising two towers in downtown [City Name]. This project holds strategic significance as it addresses the growing demand for high-quality urban housing while contributing to the city's skyline. With a focus on sustainable design and modern amenities, the project aims to enhance the city's architectural landscape and provide a vibrant living environment for its residents.
II. Project Scope
The scope of the High-rise Residential Building Construction project encompasses site preparation, structural design, construction of two towers, landscaping, and infrastructure development. Key deliverables include completing the foundation works, erecting structural frames, installing MEP systems, and finishing interior spaces. The project will adhere to local building codes and regulations while prioritizing safety, quality, and environmental sustainability.
III. Project Schedule
The project schedule is outlined in the table below:
Phase | Start Date | End Date | Duration |
|---|---|---|---|
Planning | Jan 1, 2050 | Mar 31, 2050 | 3 months |
Design | Apr 1, 2050 | Dec 31, 2050 | 9 months |
Procurement | Jan 1, 2051 | Jun 30, 2051 | 6 months |
Construction | Jul 1, 2051 | Dec 31, 2052 | 18 months |
Closeout | Jan 1, 2053 | Mar 31, 2053 | 3 months |
IV. Project Resources
The High-rise Residential Building Construction project will require a diverse range of resources, including skilled labor, construction materials, machinery, and technology. [Your Company Name] will deploy experienced project managers, architects, engineers, and construction workers to oversee and execute the project. Additionally, partnerships with reputable suppliers and subcontractors will ensure timely procurement of materials and services essential for project success.
V. Project Deliverables
The project deliverables include:
Completed foundation works for both towers by December 2050.
Structural frames erected and sealed by June 2051.
MEP systems installed and tested by December 2051.
Interior finishes completed and units ready for occupancy by December 2052.
Milestones will be set at each phase to monitor progress and ensure alignment with project objectives.
VI. Risk Management
Risk Management will involve identifying potential risks such as labor shortages, supply chain disruptions, inclement weather, and regulatory changes. Strategies to mitigate these risks will include maintaining contingency funds, diversifying suppliers, and implementing safety protocols. Regular risk assessments and proactive measures will minimize the impact of unforeseen events on project timelines and budgets.
Risk | Mitigation Strategy |
|---|---|
Labor Shortages | Maintain contingency plans and partnerships with labor agencies. |
Supply Chain Disruptions | Diversify suppliers and establish alternative sourcing options. |
Inclement Weather | Monitor weather forecasts and adjust construction schedules. |
Regulatory Changes | Stay updated on regulatory requirements and adapt accordingly. |
VII. Communication Plan
The communication plan will establish regular meetings, progress reports, and channels for stakeholders to provide feedback and raise concerns. Monthly project status updates will be disseminated to [Your Company Name]'s leadership team, subcontractors, and clients to ensure transparency and accountability. Additionally, a designated project coordinator will facilitate effective communication and address any issues promptly.
Activity | Frequency | Audience |
|---|---|---|
Regular Meetings | Weekly | Project Team, Stakeholders |
Progress Reports | Monthly | Leadership Team, Subcontractors, Clients |
Feedback Channels | Ongoing | All Stakeholders |
Project Coordinator Responsibilities | As Needed | Facilitate Communication, Issue Resolution |
VIII. Quality Assurance
Quality assurance measures will include adherence to architectural and engineering standards, regular inspections, and quality control checks at each construction phase. Independent third-party assessments will validate compliance with regulatory requirements and ensure the structural integrity and safety of the residential complex. Any deviations from quality standards will be documented and addressed promptly to maintain project quality.
Activity | Responsible Party |
|---|---|
Adherence to Standards and Regulations | Project Managers, Quality Inspectors |
Regular Inspections | Site Supervisors, Quality Inspectors |
Third-Party Assessments | Independent Quality Assurance Team |
Deviation Management | Project Managers, Quality Team |
IX. Change Management
Change management procedures will outline the process for evaluating proposed changes to the project scope, schedule, or budget. A change control board comprising key stakeholders will review change requests, assess their impacts, and approve or reject them based on predefined criteria. Clear documentation of approved changes and their implications will minimize scope creep and maintain project alignment with client expectations.
Step | Description |
|---|---|
Change Request Submission | Stakeholders submit change requests. |
Change Evaluation and Impact Assessment | Change control board assesses impacts on scope, schedule, and budget. |
Approval or Rejection | Change control board approves or rejects changes. |
Documentation and Implementation | Approved changes are documented and implemented. |
X. Project Closeout
The project closeout phase will involve conducting final inspections, addressing punch list items, and obtaining occupancy permits from local authorities. Upon completion, [Your Company Name] will organize a handover ceremony to transfer ownership to the client and provide training on building systems and maintenance procedures. A comprehensive project closeout report will document lessons learned, successes, and areas for improvement to inform future projects.
