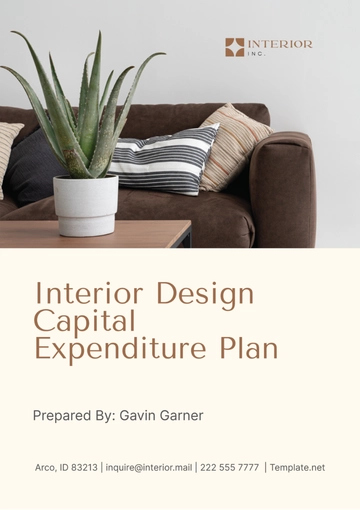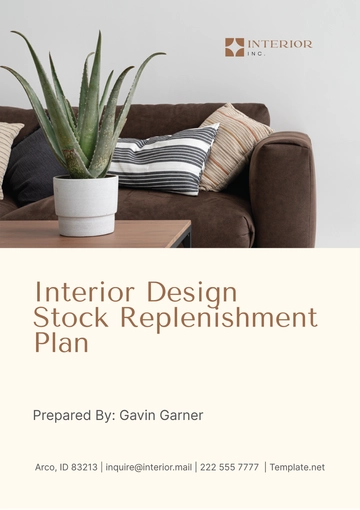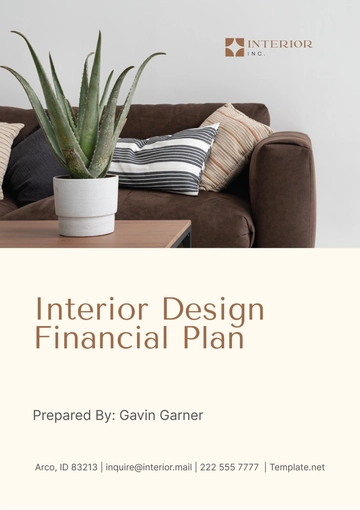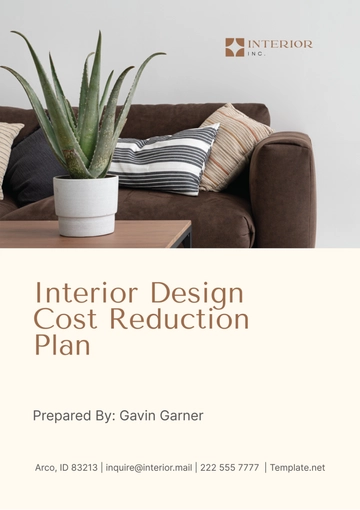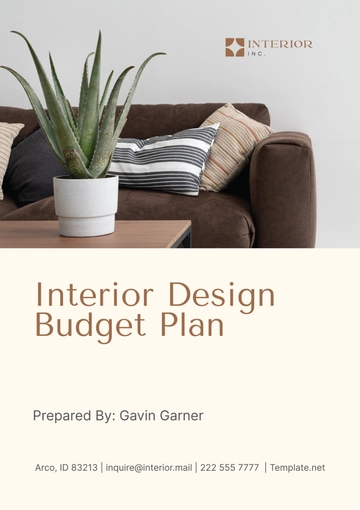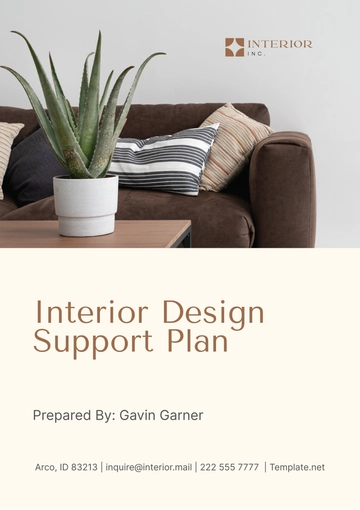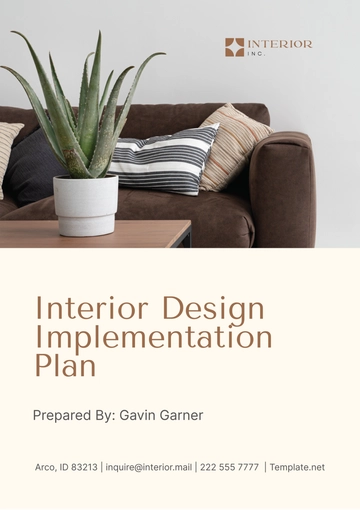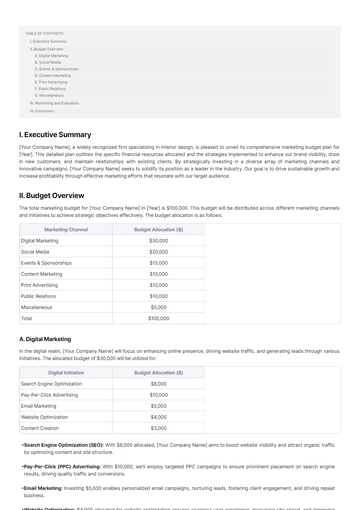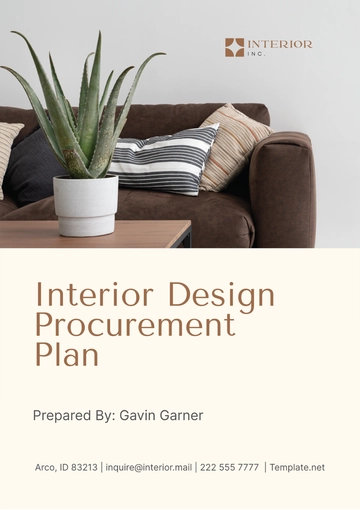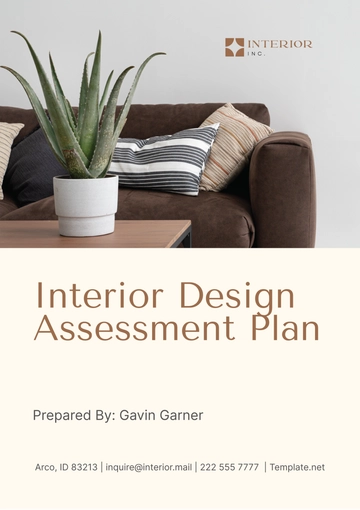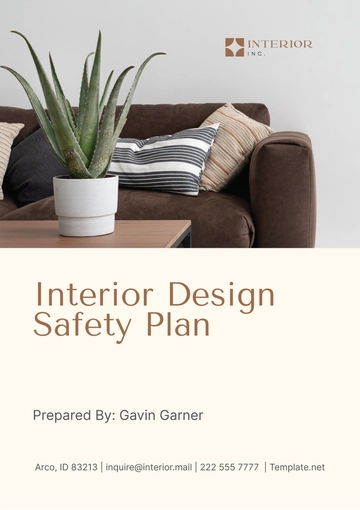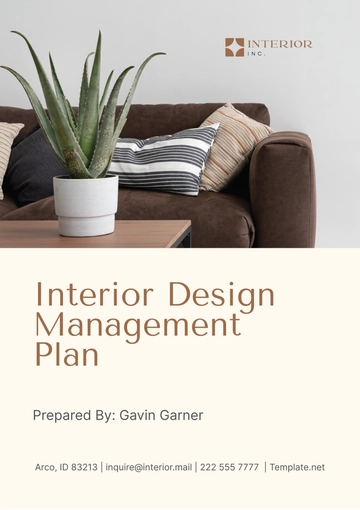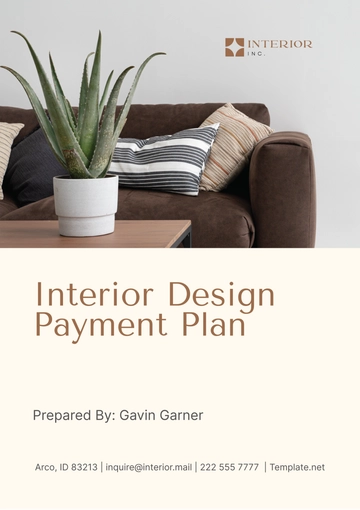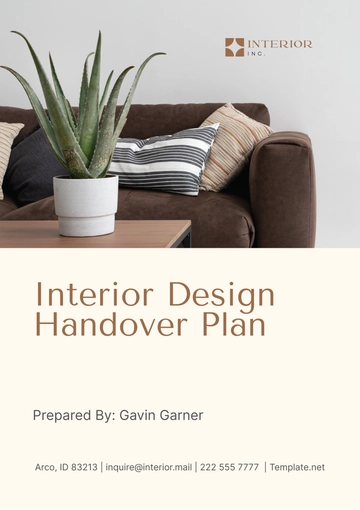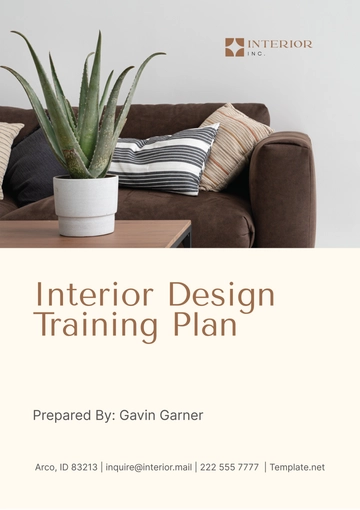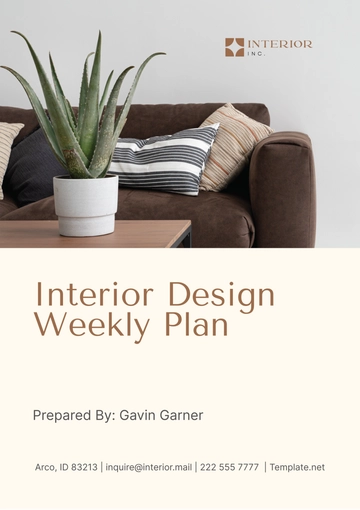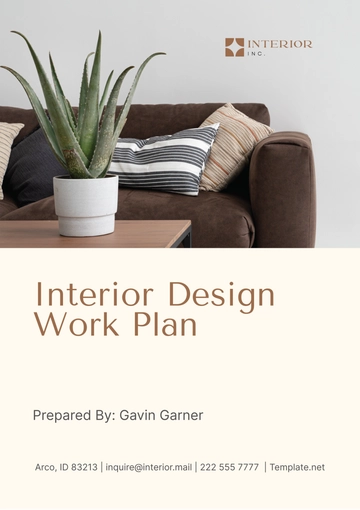Free Interior Design Capital Expenditure Plan
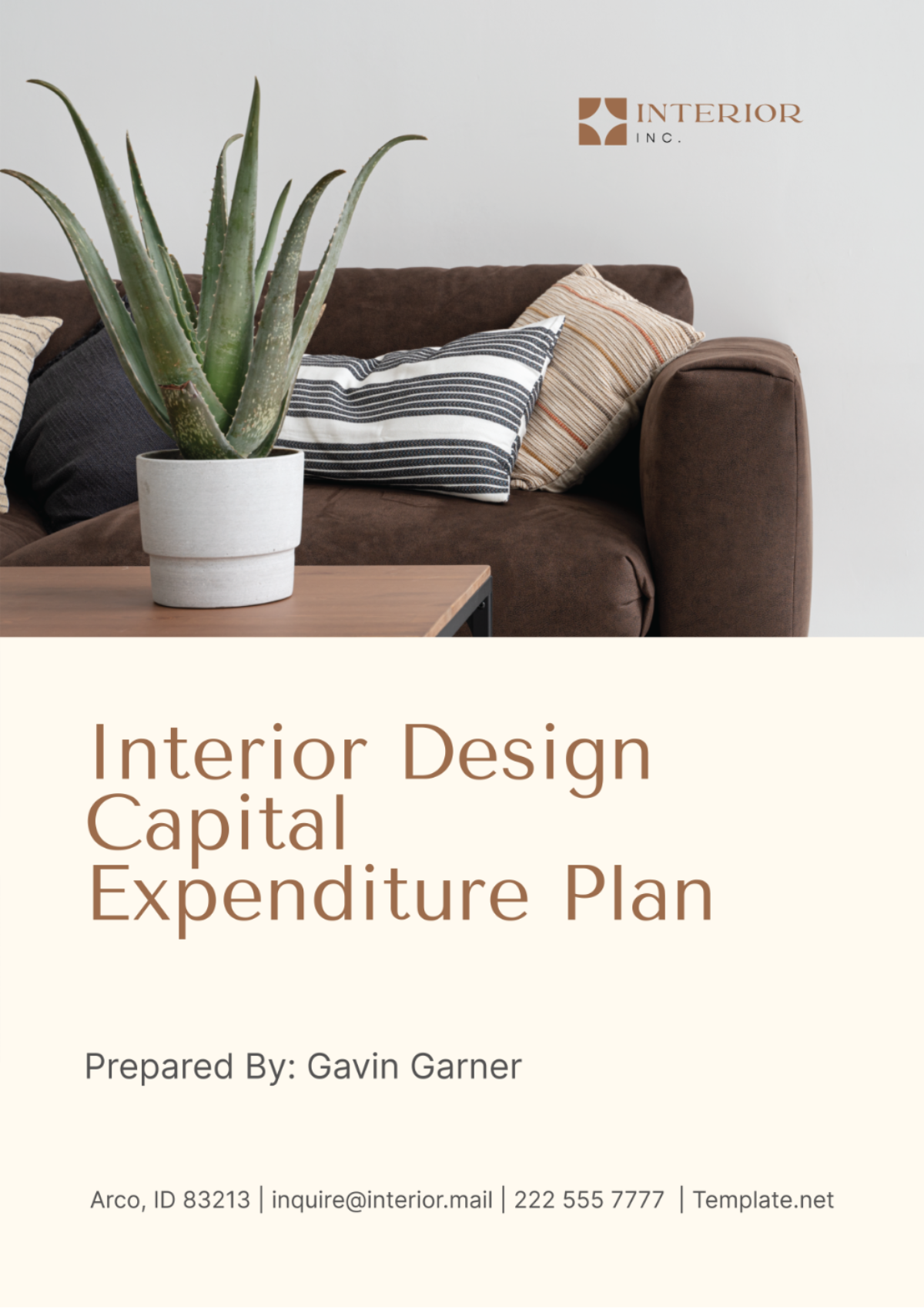
I. Introduction
A. Purpose of the Plan
The Interior Design Capital Expenditure Plan serves as a strategic roadmap for optimizing the utilization of financial resources in enhancing the aesthetic appeal, functionality, and user experience of our organization's interior spaces. By delineating clear objectives and priorities, the plan ensures that interior design investments align with our organizational goals and values.
B. Overview of Interior Design Capital Expenditures
Capital expenditures in interior design encompass a diverse range of projects, including renovations, upgrades, and enhancements to our facilities' interior environments. These investments are crucial for maintaining a competitive edge, attracting talent, and creating spaces that reflect our brand identity and culture.
C. Scope and Objectives
The plan's scope extends to evaluating current interior design assets, identifying opportunities for improvement, and prioritizing projects that maximize the return on investment. Our objectives include fostering creativity, collaboration, and well-being through thoughtful design interventions while adhering to budgetary constraints and sustainability principles.
II. Organizational Context
A. Overview of the Organization
Our organization, a leader in [Sector], operates with a commitment to excellence and innovation. With a diverse workforce and a customer-centric approach, we strive to create environments that inspire creativity, productivity, and employee satisfaction.
B. Mission, Values, and Strategic Objectives
Our organization, [Your Company Name], is a leader in the technology sector, specializing in software development and digital solutions. Our mission is to empower businesses and individuals through innovative technology solutions that drive growth, efficiency, and sustainability. Guided by our core values of integrity, collaboration, and customer-centricity, we strive to deliver exceptional value to our clients while fostering a culture of creativity, inclusivity, and continuous learning.
C. Key Stakeholders and Decision-Making Structure
Key stakeholders involved in interior design decisions include executives, facility managers, department heads, and representatives from human resources. Decision-making authority is centralized within the Facilities Management Department, ensuring alignment with organizational priorities and strategic direction.
III. Current Interior Design Assessment
A. Evaluation of Existing Interior Spaces
Through comprehensive audits and user feedback mechanisms, we have assessed the current state of our interior spaces, identifying areas for improvement in terms of functionality, aesthetics, and comfort. This assessment serves as the foundation for prioritizing design interventions that address specific pain points and enhance overall user satisfaction.
B. Identification of Design Challenges or Opportunities
Our assessment has revealed several design challenges, including outdated furniture, inadequate lighting, and inefficient space utilization. However, these challenges also present opportunities for innovation and improvement, enabling us to reimagine our interior environments in line with contemporary design trends and user preferences.
C. Feedback from Occupants or Users
Feedback from occupants, gathered through surveys, focus groups, and direct communication channels, has provided invaluable insights into their needs, preferences, and pain points regarding interior spaces. This user-centric approach ensures that our design initiatives are tailored to meet the diverse needs and expectations of our workforce.
IV. Interior Design Priorities and Goals
A. Key Design Objectives
Our key design objectives encompass creating vibrant, functional, and sustainable interior environments that foster collaboration, creativity, and well-being. By prioritizing user experience and ergonomic principles, we aim to enhance employee productivity, satisfaction, and retention rates.
B. Prioritization of Interior Design Projects
Priority projects have been identified based on their potential impact on organizational performance, user experience, and alignment with strategic objectives. These projects include lobby renovations, workspace reconfigurations, and the implementation of technology-driven solutions to enhance connectivity and efficiency.
C. Alignment with Organizational Goals and Values
Interior design initiatives are guided by our organizational values of sustainability, innovation, and employee-centricity. By integrating biophilic design elements, energy-efficient technologies, and flexible workspaces, we aim to create environments that reflect our commitment to environmental stewardship, creativity, and employee well-being.
V. Budget Allocation
A. Overview of Interior Design Capital Budget
The total budget allocated for interior design capital expenditures for the fiscal year is $[00], representing a strategic investment in enhancing our built environment and supporting organizational goals. This budget reflects our commitment to prioritizing interior design projects that deliver maximum value and return on investment.
B. Breakdown of Funds by Project or Category
Budget allocations have been distributed across various projects and categories based on their strategic importance, scope, and estimated costs. These categories include renovation projects, furniture and fixtures procurement, technology upgrades, and sustainability initiatives, with funds allocated proportionally to ensure equitable distribution and project success.
C. Consideration of Cost Estimates and Contingencies
Cost estimates for each project have been meticulously reviewed and validated to ensure accuracy and alignment with budgetary constraints. Contingencies have been included in the budget to address unforeseen expenses, market fluctuations, and scope changes, mitigating potential risks and ensuring project delivery within established timelines and financial parameters.
VI. Proposed Interior Design Projects
A. Project Descriptions and Objectives
Proposed projects include comprehensive lobby renovations to create a welcoming and modern entrance experience, office space reconfigurations to optimize workflow and collaboration, restroom upgrades to enhance hygiene and accessibility, and the implementation of ergonomic furniture solutions to support employee well-being and productivity.
B. Scope of Work and Deliverables
Each project's scope encompasses design conceptualization, procurement of materials and services, construction or installation, and post-implementation evaluation. Deliverables include updated floor plans, 3D renderings, material samples, and project timelines outlining key milestones and completion dates.
C. Timeline for Implementation
Projects will be implemented in phases to minimize disruption to daily operations, with priority given to critical areas such as public spaces, high-traffic zones, and employee workstations. The implementation timeline spans [Duration], with regular progress updates and milestone reviews to ensure timely completion and quality assurance.
VII. Resource Allocation
A. Personnel Requirements
The project team will consist of internal staff from the Facilities Management Department, including project managers, interior designers, procurement specialists, and construction supervisors. External consultants and contractors may be engaged for specialized expertise and additional manpower as needed.
B. Procurement of Materials and Services
Procurement processes will adhere to organizational procurement policies and guidelines, with an emphasis on vendor selection based on quality, reliability, and cost-effectiveness. Requests for proposals (RFPs) will be issued for major procurement activities, ensuring transparency and competitiveness in vendor selection.
C. Collaboration with External Consultants or Contractors
External consultants and contractors will be engaged for specialized services such as architectural design, engineering, construction, and installation. Collaborative partnerships will be established to leverage their expertise and resources in delivering high-quality interior design solutions that meet project objectives and exceed stakeholder expectations.
VIII. Risk Assessment and Mitigation
A. Identification of Potential Risks and Challenges
Potential risks and challenges include budget overruns, schedule delays, supply chain disruptions, regulatory compliance issues, and unforeseen technical or logistical constraints. These risks will be proactively identified and assessed throughout the project lifecycle to mitigate their impact on project delivery and outcomes.
B. Contingency Plans and Risk Mitigation Strategies
Contingency plans will be developed to address identified risks and challenges, incorporating risk mitigation strategies such as alternative procurement sources, schedule adjustments, scope modifications, and stakeholder communication plans. Regular risk assessments and progress monitoring will be conducted to identify emerging risks and adapt mitigation strategies accordingly.
C. Compliance with Regulatory Requirements and Building Codes
Interior design projects will adhere to applicable regulatory requirements, building codes, zoning regulations, and industry standards to ensure compliance and mitigate legal and financial risks. Engaging with regulatory authorities and obtaining necessary permits and approvals will be integral to project planning and execution, with dedicated resources allocated to ensure compliance throughout the project lifecycle.
IX. Performance Measurement and Evaluation
A. Key Performance Indicators (KPIs)
Key performance indicators will be established to measure the effectiveness and impact of interior design projects, including metrics such as user satisfaction ratings, productivity improvements, energy savings, and cost efficiencies. Baseline data will be collected prior to project implementation, with ongoing monitoring and evaluation to track progress and identify areas for continuous improvement.
B. Monitoring and Evaluation Framework
A monitoring and evaluation framework will be implemented to systematically assess project performance against established KPIs and objectives. Regular progress reports, stakeholder feedback mechanisms, and post-implementation reviews will be conducted to evaluate project outcomes, identify lessons learned, and inform future decision-making.
C. Reporting and Accountability Mechanisms
Transparent reporting mechanisms will be established to communicate project status, performance metrics, and budgetary expenditures to key stakeholders, including senior management, department heads, and project sponsors. Accountability for project outcomes and resource utilization will be ensured through regular audits, performance reviews, and stakeholder engagement forums, fostering a culture of accountability and continuous improvement.
X. Approval and Implementation
A. Review and Approval Process
The Interior Design Capital Expenditure Plan and proposed projects will undergo review and approval by senior management and relevant stakeholders to ensure alignment with organizational goals, budgetary constraints, and strategic priorities. Formal approvals will be obtained prior to project commencement, with clear communication channels established for stakeholder engagement and feedback.
B. Communication Plan for Stakeholders
A comprehensive communication plan will be developed to keep stakeholders informed and engaged throughout the project lifecycle. Regular updates, progress reports, and milestone notifications will be disseminated through various communication channels, including email, intranet postings, staff meetings, and dedicated project portals, ensuring transparency and accountability in project delivery.
C. Implementation and Project Management Framework
Projects will be implemented using a structured project management framework, encompassing planning, execution, monitoring, and closure phases. Project teams will adhere to established timelines, budgets, and quality standards, with regular project meetings, site inspections, and progress reviews conducted to track project milestones and address any issues or challenges promptly.
XI. Conclusion
A. Summary of Interior Design Capital Expenditure Plan
The Interior Design Capital Expenditure Plan serves as a strategic blueprint for optimizing the utilization of financial resources and enhancing our organization's interior environments. By prioritizing key projects, allocating resources effectively, and implementing robust project management practices, we aim to create inspiring, functional, and sustainable spaces that support our mission and values.
B. Next Steps and Follow-Up Actions
Moving forward, we will proceed with project implementation according to the timelines and strategies outlined in this plan. Regular monitoring, evaluation, and stakeholder engagement will be essential to ensuring project success and maximizing the value of our interior design investments. Feedback mechanisms will be established to solicit input from stakeholders and incorporate lessons learned into future initiatives.
C. Commitment to Continuous Improvement
Our commitment to excellence extends beyond project completion, as we strive to continuously improve our interior environments to meet evolving user needs and industry standards. By fostering a culture of innovation, collaboration, and accountability, we will remain at the forefront of interior design excellence, creating spaces that inspire, engage, and empower our workforce.
- 100% Customizable, free editor
- Access 1 Million+ Templates, photo’s & graphics
- Download or share as a template
- Click and replace photos, graphics, text, backgrounds
- Resize, crop, AI write & more
- Access advanced editor
Improve your interior design projects with the Interior Design Capital Expenditure Plan Template from Template.net. This editable and customizable template offers a comprehensive framework for allocating resources, prioritizing projects, and mitigating risks. With built-in AI Editor Tool, streamline your planning process and create tailored solutions to enhance aesthetics, functionality, and sustainability of interior spaces.
You may also like
- Finance Plan
- Construction Plan
- Sales Plan
- Development Plan
- Career Plan
- Budget Plan
- HR Plan
- Education Plan
- Transition Plan
- Work Plan
- Training Plan
- Communication Plan
- Operation Plan
- Health And Safety Plan
- Strategy Plan
- Professional Development Plan
- Advertising Plan
- Risk Management Plan
- Restaurant Plan
- School Plan
- Nursing Home Patient Care Plan
- Nursing Care Plan
- Plan Event
- Startup Plan
- Social Media Plan
- Staffing Plan
- Annual Plan
- Content Plan
- Payment Plan
- Implementation Plan
- Hotel Plan
- Workout Plan
- Accounting Plan
- Campaign Plan
- Essay Plan
- 30 60 90 Day Plan
- Research Plan
- Recruitment Plan
- 90 Day Plan
- Quarterly Plan
- Emergency Plan
- 5 Year Plan
- Gym Plan
- Personal Plan
- IT and Software Plan
- Treatment Plan
- Real Estate Plan
- Law Firm Plan
- Healthcare Plan
- Improvement Plan
- Media Plan
- 5 Year Business Plan
- Learning Plan
- Marketing Campaign Plan
- Travel Agency Plan
- Cleaning Services Plan
- Interior Design Plan
- Performance Plan
- PR Plan
- Birth Plan
- Life Plan
- SEO Plan
- Disaster Recovery Plan
- Continuity Plan
- Launch Plan
- Legal Plan
- Behavior Plan
- Performance Improvement Plan
- Salon Plan
- Security Plan
- Security Management Plan
- Employee Development Plan
- Quality Plan
- Service Improvement Plan
- Growth Plan
- Incident Response Plan
- Basketball Plan
- Emergency Action Plan
- Product Launch Plan
- Spa Plan
- Employee Training Plan
- Data Analysis Plan
- Employee Action Plan
- Territory Plan
- Audit Plan
- Classroom Plan
- Activity Plan
- Parenting Plan
- Care Plan
- Project Execution Plan
- Exercise Plan
- Internship Plan
- Software Development Plan
- Continuous Improvement Plan
- Leave Plan
- 90 Day Sales Plan
- Advertising Agency Plan
- Employee Transition Plan
- Smart Action Plan
- Workplace Safety Plan
- Behavior Change Plan
- Contingency Plan
- Continuity of Operations Plan
- Health Plan
- Quality Control Plan
- Self Plan
- Sports Development Plan
- Change Management Plan
- Ecommerce Plan
- Personal Financial Plan
- Process Improvement Plan
- 30-60-90 Day Sales Plan
- Crisis Management Plan
- Engagement Plan
- Execution Plan
- Pandemic Plan
- Quality Assurance Plan
- Service Continuity Plan
- Agile Project Plan
- Fundraising Plan
- Job Transition Plan
- Asset Maintenance Plan
- Maintenance Plan
- Software Test Plan
- Staff Training and Development Plan
- 3 Year Plan
- Brand Activation Plan
- Release Plan
- Resource Plan
- Risk Mitigation Plan
- Teacher Plan
- 30 60 90 Day Plan for New Manager
- Food Safety Plan
- Food Truck Plan
- Hiring Plan
- Quality Management Plan
- Wellness Plan
- Behavior Intervention Plan
- Bonus Plan
- Investment Plan
- Maternity Leave Plan
- Pandemic Response Plan
- Succession Planning
- Coaching Plan
- Configuration Management Plan
- Remote Work Plan
- Self Care Plan
- Teaching Plan
- 100-Day Plan
- HACCP Plan
- Student Plan
- Sustainability Plan
- 30 60 90 Day Plan for Interview
- Access Plan
- Site Specific Safety Plan
