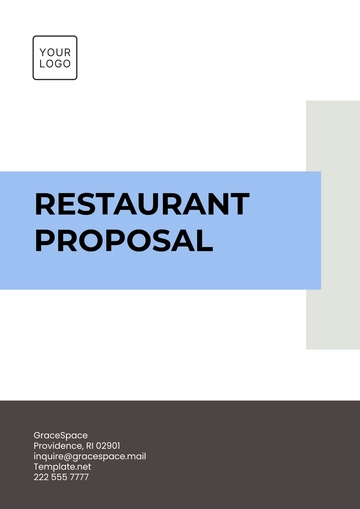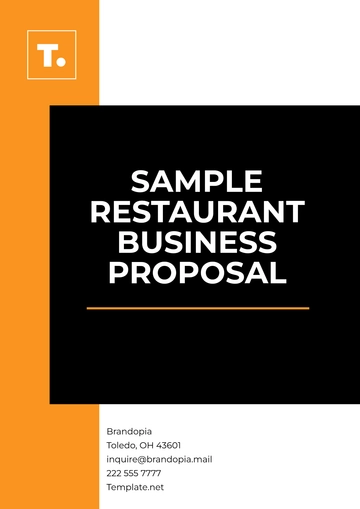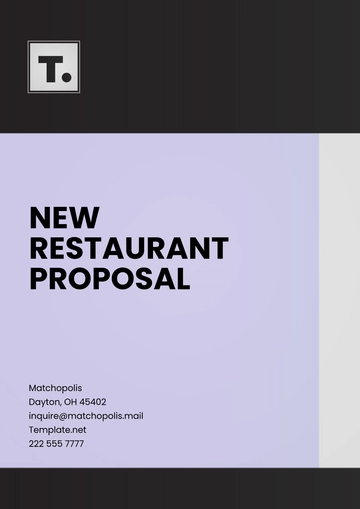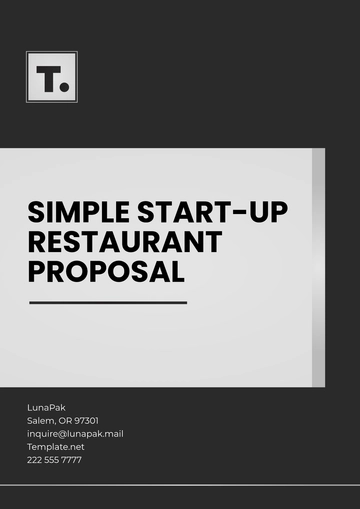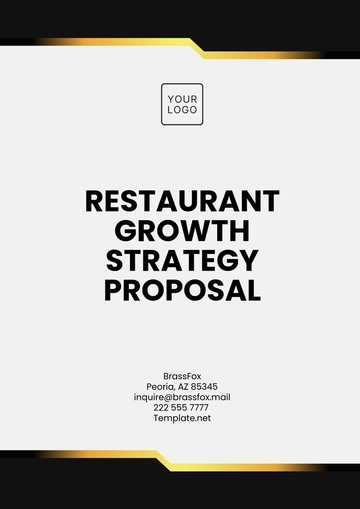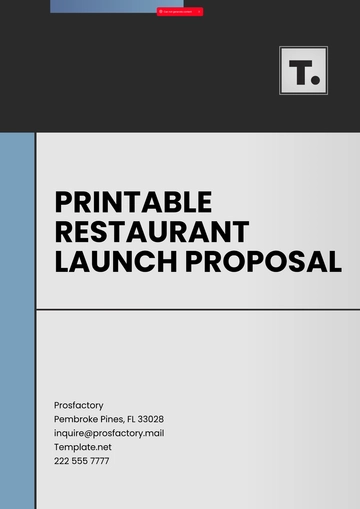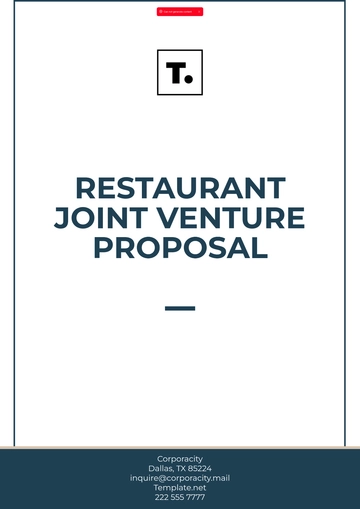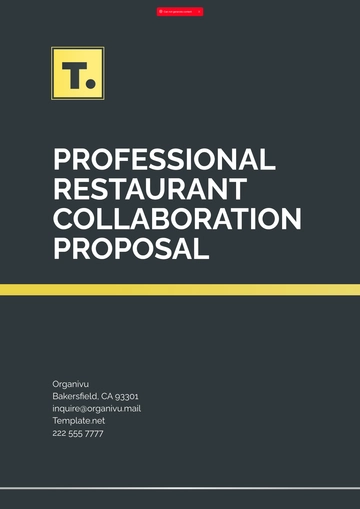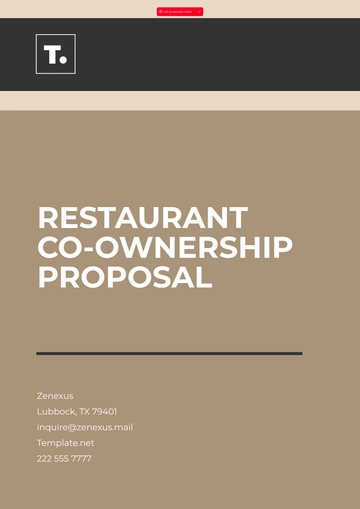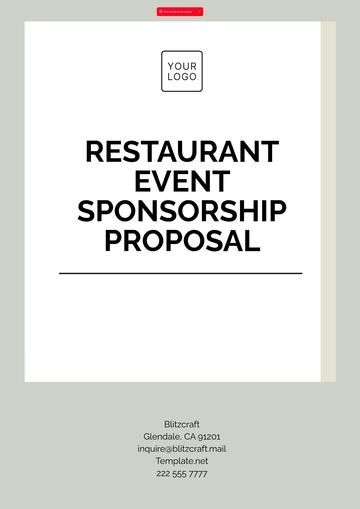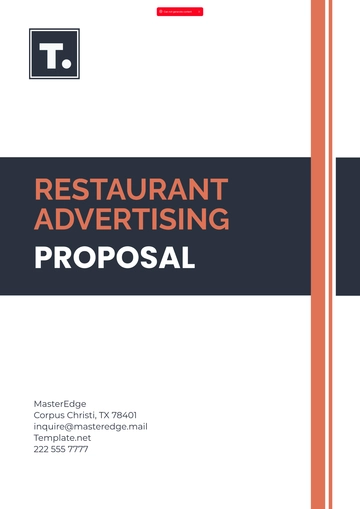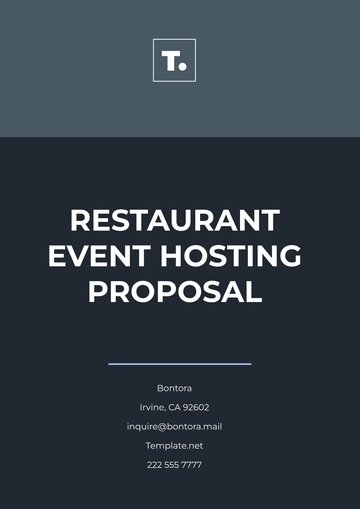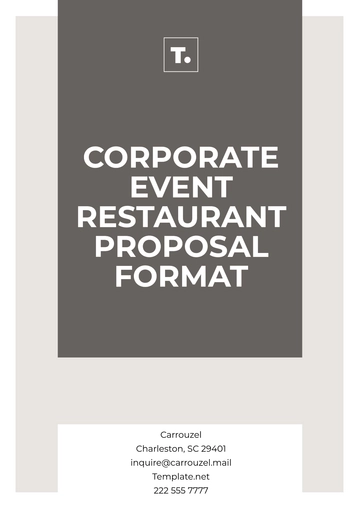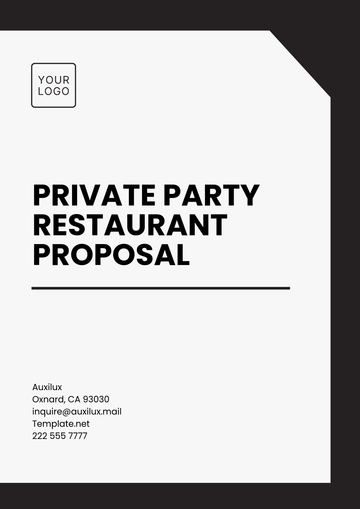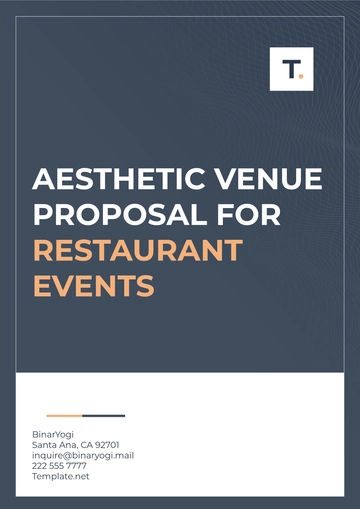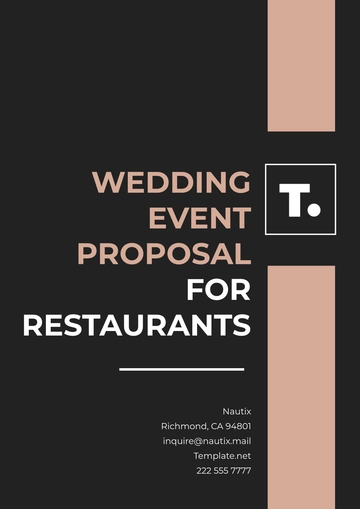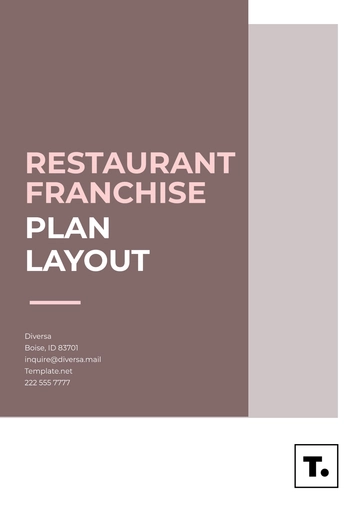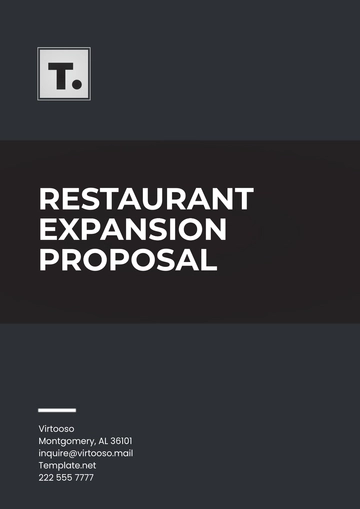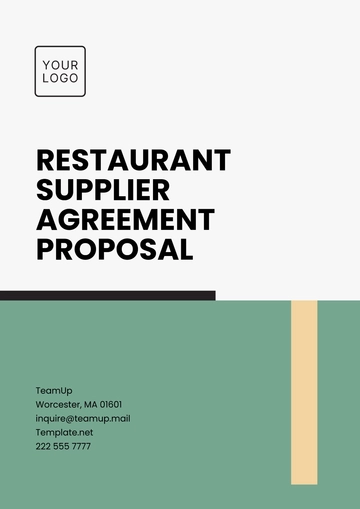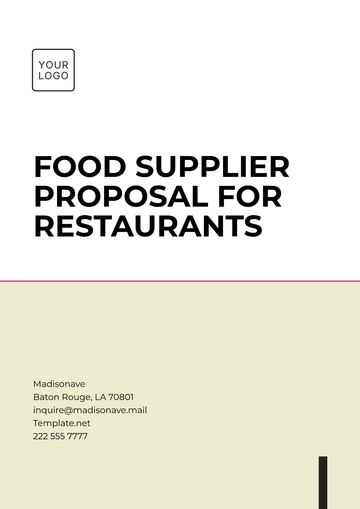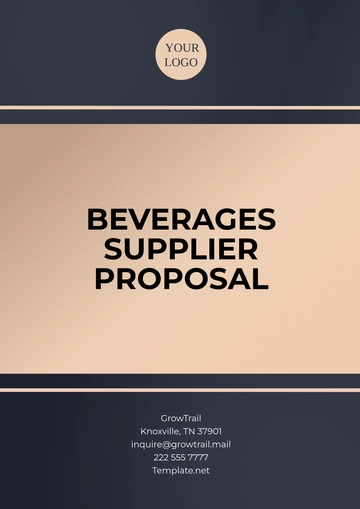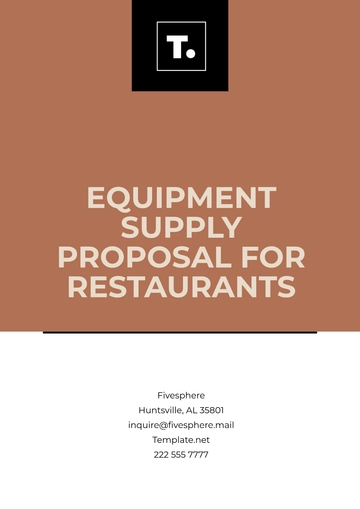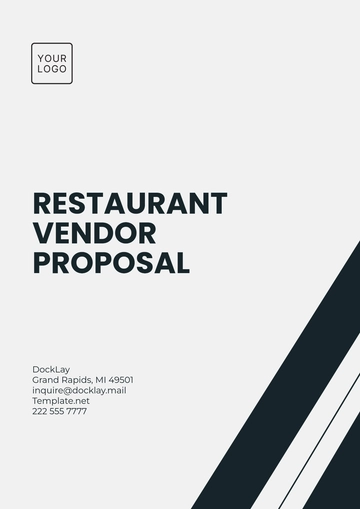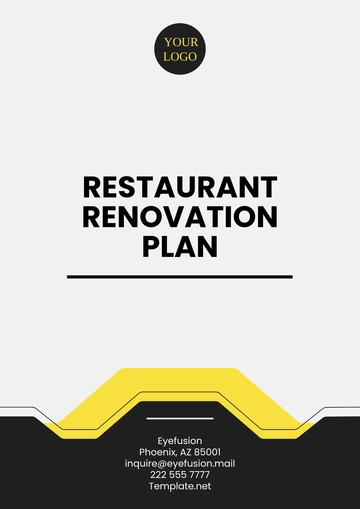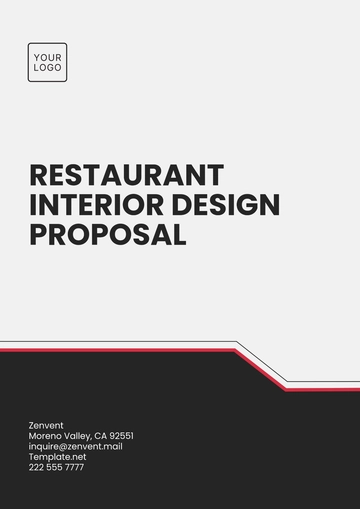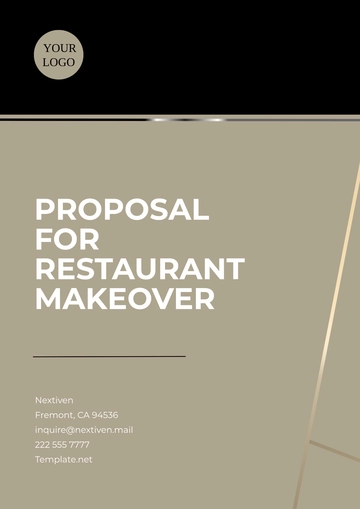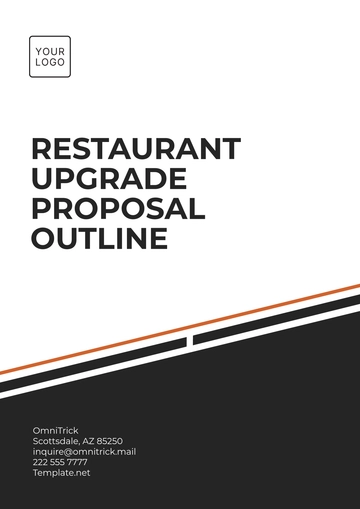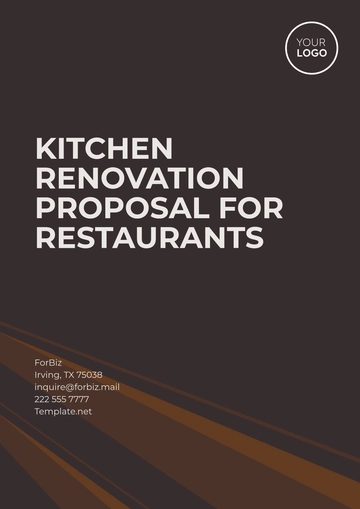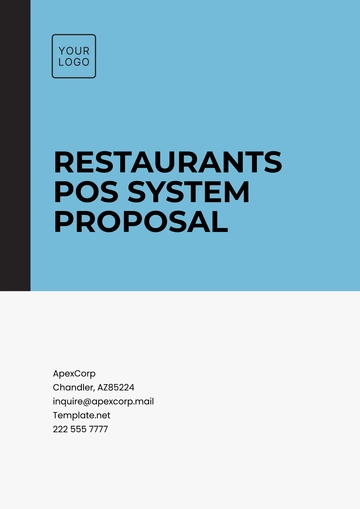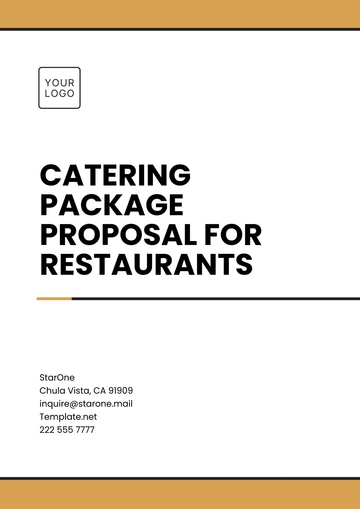Free Restaurant Renovation Proposal
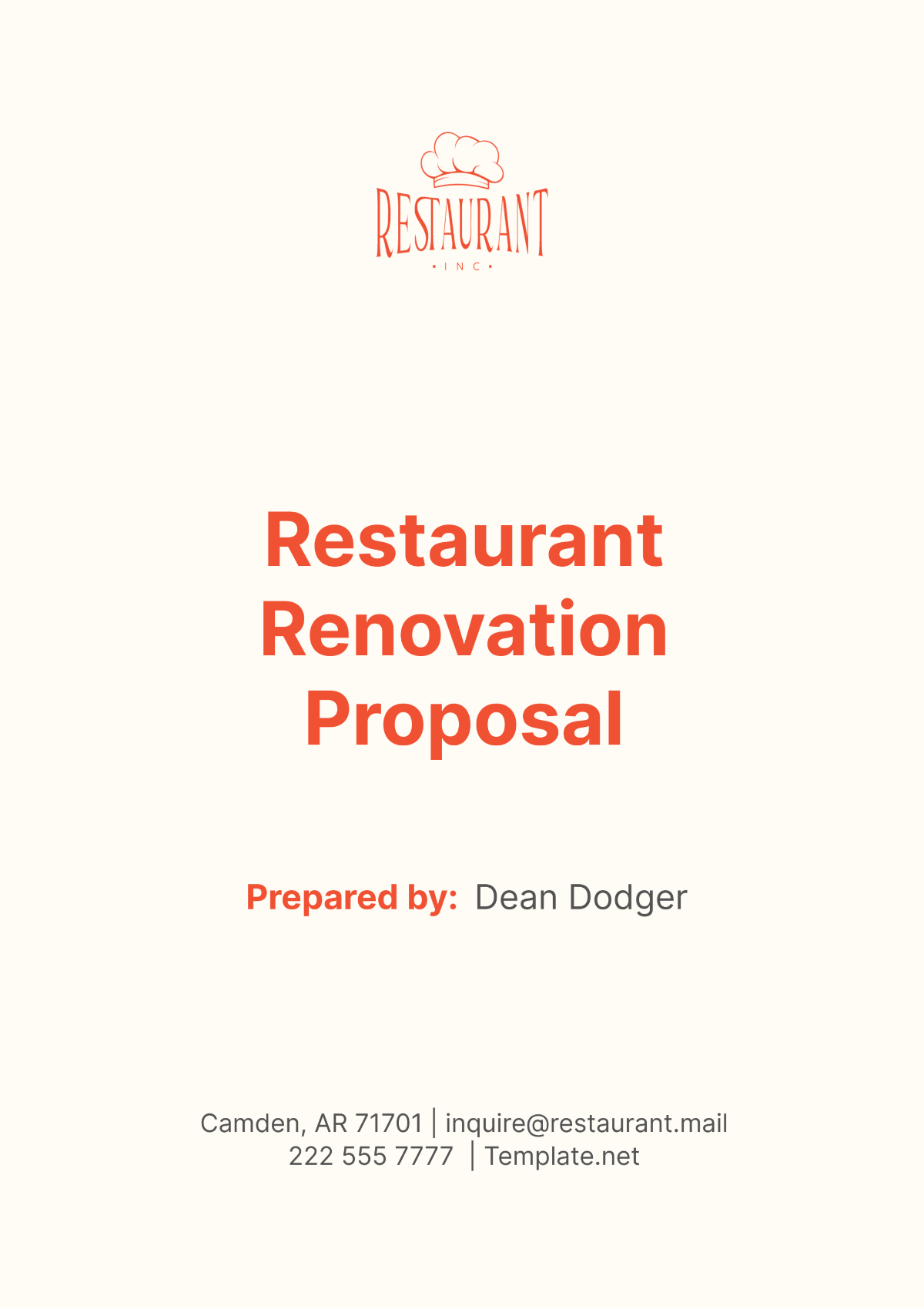
I. Executive Summary
[Your Company Name] stands at a pivotal juncture, poised to redefine its presence in a competitive hospitality market through a strategic renovation. This Restaurant Renovation Proposal offers a meticulously crafted plan to modernize and transform our premises. Our objective is clear: to enhance the aesthetic appeal and functionality of our dining space, thereby attracting a larger clientele and elevating the overall dining experience. This initiative is projected to increase customer satisfaction and loyalty, leading to sustained revenue growth. The proposed changes will reflect contemporary design trends while maintaining the unique character that our patrons love, ensuring that the new environment not only attracts but also retains a diverse customer base.
The renovations outlined in this proposal are comprehensive, targeting critical areas that impact both customer experience and operational efficiency. We plan to integrate advanced kitchen technologies that speed up service and improve food quality, revamp the dining area to optimize seating and create a more inviting atmosphere, and upgrade the lighting and decor to enhance the ambiance. Each element has been chosen to contribute to a cohesive and immersive dining experience that aligns with [Your Company Name]'s reputation for excellence. This proposal serves as a blueprint for stakeholders to visualize the potential uplift in business outcomes, making it an essential investment in the future of our restaurant.
Securing funding and approvals through this proposal is essential for initiating the renovations, which are aligned with our strategic goals and market positioning. We aim to establish [Your Company Name] not only as a leader in culinary excellence but also as a pioneer in restaurant design and customer service. By demonstrating the detailed financial projections and the anticipated return on investment, this proposal underscores the financial viability and the strategic necessity of the renovation. It is designed to reassure investors and property owners of the substantial benefits, ensuring their support and facilitating a seamless transition to a more dynamic and profitable business model.
II. Project Scope
The proposed renovation for [Your Company Name] encompasses a series of targeted enhancements across several key areas of the establishment. This will include, but is not limited to, redesigning the dining area, enhancing kitchen facilities, updating furniture, and improving the lighting system to create a more inviting ambiance. The scope is designed to address specific needs that align with consumer expectations and operational requirements.
Area of Renovation | Details of Enhancement | Expected Outcome |
|---|---|---|
Interior Redesign | Implement a modern yet timeless design aesthetic, incorporating elements such as natural wood finishes, sleek metal accents, and comfortable yet stylish seating. Incorporate elements that reflect the unique character and identity of [Your Company Name]. | Foster a contemporary and welcoming atmosphere that enhances the dining experience and reflects the restaurant's brand identity. |
Kitchen Upgrades | Install state-of-the-art kitchen equipment including energy-efficient appliances, improved layout for operational efficiency, and safety upgrades like non-slip floors and better ventilation systems. | Enhance culinary efficiency and safety, enabling faster service and higher quality dishes, while reducing operational costs. |
Lighting and Acoustics | Upgrade to LED lighting systems that offer a range of intensities and colors to match the dining mood and time of day. Install sound-absorbing panels and strategically placed speakers to enhance acoustic quality without overwhelming guests. | Create a versatile dining ambiance that can be adjusted for different dining experiences and times, improving overall customer satisfaction. |
Exterior Facade | Redesign the exterior facade to include elements like modern signage, attractive landscaping, and updated window treatments to draw attention from passersby. | Increase the restaurant’s curb appeal, making it a landmark that attracts both new and returning patrons. |
Furniture Update | Replace old furniture with ergonomically designed chairs and tables that complement the new interior theme. This includes outdoor seating with weather-resistant materials. | Enhance comfort and aesthetics, improving customer retention and making the space suitable for varying weather conditions for year-round dining. |
Technology Integration | Incorporate digital menu boards, online reservation systems, and customer satisfaction survey tools directly at tables. | Streamline operations and enhance customer interaction, providing a smooth and modern dining experience. |
This table outlines the proposed enhancements within the renovation project for [Your Company Name]. Each aspect is carefully planned to not only improve the physical environment but also optimize operations and customer interaction, ensuring that the restaurant not only meets but exceeds market standards and customer expectations.
III. Budget Estimate
To ensure a seamless execution of the renovation plan for [Your Company Name], a detailed budget estimate has been meticulously prepared. This budget encompasses all the necessary costs associated with the design, construction, purchasing of materials, and furnishings, as well as a designated contingency fund to address any unforeseen challenges that may arise during the renovation process. Below is a breakdown of the estimated costs for each component of the project:
The budget allocation will be segmented as follows:
Description | Estimated Cost |
|---|---|
Design & Planning | $25,000 |
Construction & Materials | $150,000 |
Furniture & Fixtures | $50,000 |
Lighting & Acoustics | $30,000 |
Kitchen Upgrades | $100,000 |
Exterior Facade | $40,000 |
Technology Integration | $20,000 |
Contingency Fund (10%) | $41,500 |
Total Estimated Budget: $456,500
Each category has been assessed for its essential contribution to the project, ensuring that every expenditure is justified and offers the maximum benefit to both the business and its customers. The contingency fund, amounting to 10% of the total budget, is strategically allocated to mitigate any potential risks or unexpected costs, ensuring the project progresses smoothly and stays within financial boundaries. This detailed budget plan will help guide the renovation, ensuring that [Your Company Name] meets its objectives and enhances its market position.
IV. Timeline and Milestones
To manage the renovation of [Your Company Name] effectively, a comprehensive timeline with defined milestones has been developed. This ensures that each phase of the renovation is executed on schedule and allows for adjustments as needed. The project is set to be completed within a 6-month period, starting from the date of approval. Below is the detailed timeline with key milestones:
Milestone | Date | Description |
|---|---|---|
Approval of Project | [Month Day, Year] | Formal approval to commence renovations. |
Finalization of Design and Procurement of Materials | [Month Day, Year] | Finalize design plans and begin ordering necessary materials. |
Beginning of Construction | [Month Day, Year] | Start construction work on-site. |
Completion of Major Construction | [Month Day, Year] | Major structural and aesthetic changes completed. |
Finishing Touches and Final Inspection | [Month Day, Year] | Install fixtures, lighting, and complete final aesthetics and functionality checks. |
Official Reopening | [Month Day, Year] | Reopen the restaurant to the public with an official launch event. |
This timeline is designed to keep the renovation project on track, ensuring that each phase transitions smoothly into the next while allowing for the management of any unforeseen delays. By setting clear dates and descriptions for each key milestone, all stakeholders involved can stay informed and coordinated throughout the process, leading up to a successful reopening of the renovated [Your Company Name].
V. Conclusion and Call to Action
This Restaurant Renovation Proposal has laid out a compelling blueprint for transforming [Your Company Name] into a sophisticated, contemporary dining establishment. The planned upgrades are not only a response to evolving market trends but also a proactive step towards enhancing customer satisfaction and optimizing operational efficiency. With a clear focus on quality and innovation, this renovation will position our restaurant to attract a broader clientele and set new standards in the hospitality industry.
We are at a pivotal moment where your support is crucial. Endorsement and financial backing from our stakeholders will enable us to initiate and complete these renovations, ensuring [Your Company Name]'s growth and sustainability in a competitive market. This is an investment in the future—a chance to elevate our brand and deliver exceptional value to our patrons and partners alike. We urge you to review the detailed plans and consider the strategic benefits outlined in this proposal.
By moving forward together, we can ensure that [Your Company Name] not only meets but exceeds the expectations of our customers and remains at the forefront of the dining experience. Your prompt approval and commitment are vital for us to commence this exciting project without delay. Let us join hands to redefine dining excellence and secure [Your Company Name]'s position as a leader in the industry. We look forward to your positive response and to embarking on this transformative journey with your full support.
- 100% Customizable, free editor
- Access 1 Million+ Templates, photo’s & graphics
- Download or share as a template
- Click and replace photos, graphics, text, backgrounds
- Resize, crop, AI write & more
- Access advanced editor
Elevate your restaurant's appeal with Template.net’s Restaurant Renovation Proposal Template. Specifically crafted to be fully customizable and editable in our AI Editor Tool, this template empowers you to showcase your vision impressively. Convince stakeholders effortlessly, and watch your renovation ideas come alive. Optimize your proposal process today for a smoother, more effective presentation. Unlock your potential with Template.net.
You may also like
- Business Proposal
- Research Proposal
- Proposal Request
- Project Proposal
- Grant Proposal
- Photography Proposal
- Job Proposal
- Budget Proposal
- Marketing Proposal
- Branding Proposal
- Advertising Proposal
- Sales Proposal
- Startup Proposal
- Event Proposal
- Creative Proposal
- Restaurant Proposal
- Blank Proposal
- One Page Proposal
- Proposal Report
- IT Proposal
- Non Profit Proposal
- Training Proposal
- Construction Proposal
- School Proposal
- Cleaning Proposal
- Contract Proposal
- HR Proposal
- Travel Agency Proposal
- Small Business Proposal
- Investment Proposal
- Bid Proposal
- Retail Business Proposal
- Sponsorship Proposal
- Academic Proposal
- Partnership Proposal
- Work Proposal
- Agency Proposal
- University Proposal
- Accounting Proposal
- Real Estate Proposal
- Hotel Proposal
- Product Proposal
- Advertising Agency Proposal
- Development Proposal
- Loan Proposal
- Website Proposal
- Nursing Home Proposal
- Financial Proposal
- Salon Proposal
- Freelancer Proposal
- Funding Proposal
- Work from Home Proposal
- Company Proposal
- Consulting Proposal
- Educational Proposal
- Construction Bid Proposal
- Interior Design Proposal
- New Product Proposal
- Sports Proposal
- Corporate Proposal
- Food Proposal
- Property Proposal
- Maintenance Proposal
- Purchase Proposal
- Rental Proposal
- Recruitment Proposal
- Social Media Proposal
- Travel Proposal
- Trip Proposal
- Software Proposal
- Conference Proposal
- Graphic Design Proposal
- Law Firm Proposal
- Medical Proposal
- Music Proposal
- Pricing Proposal
- SEO Proposal
- Strategy Proposal
- Technical Proposal
- Coaching Proposal
- Ecommerce Proposal
- Fundraising Proposal
- Landscaping Proposal
- Charity Proposal
- Contractor Proposal
- Exhibition Proposal
- Art Proposal
- Mobile Proposal
- Equipment Proposal
- Student Proposal
- Engineering Proposal
- Business Proposal
