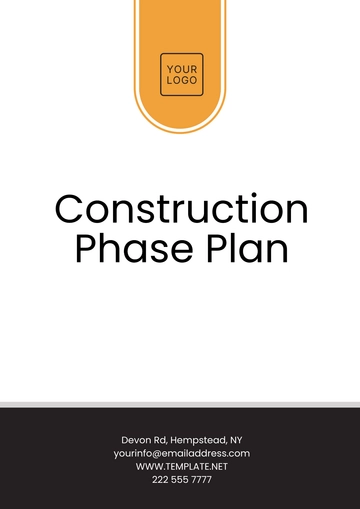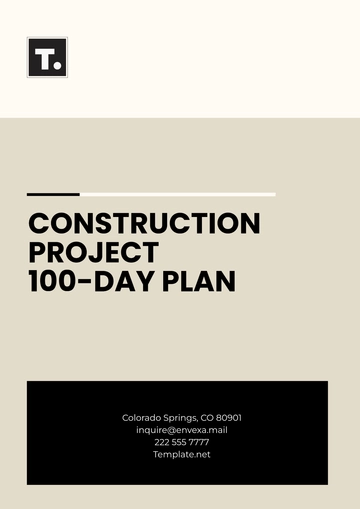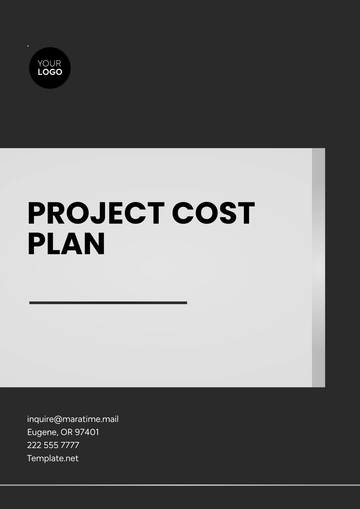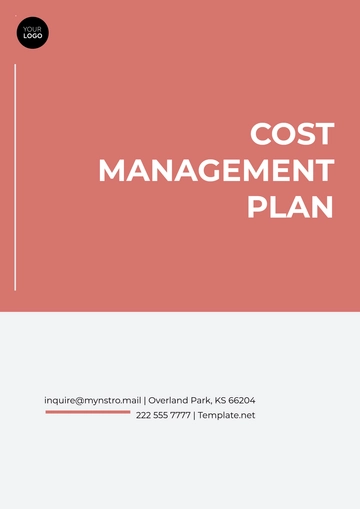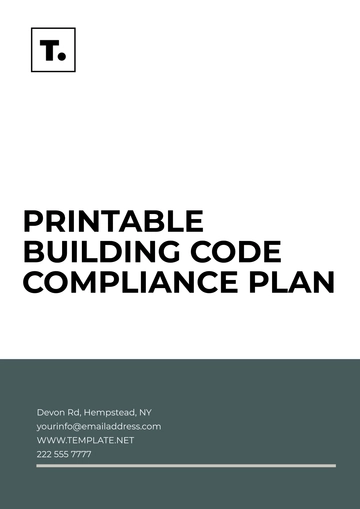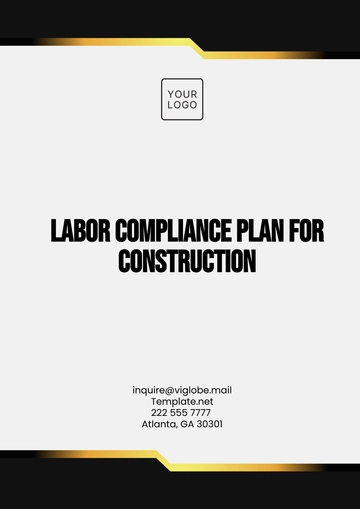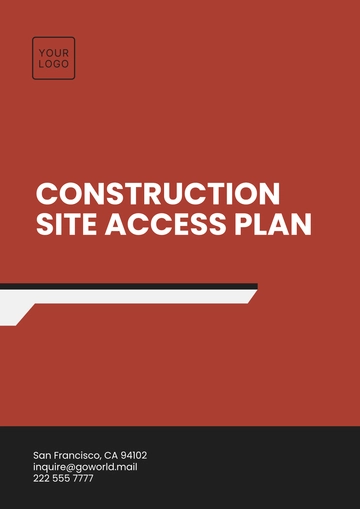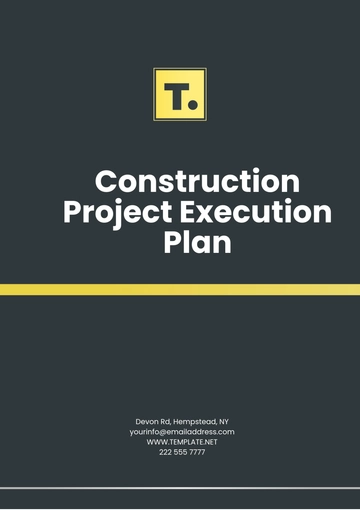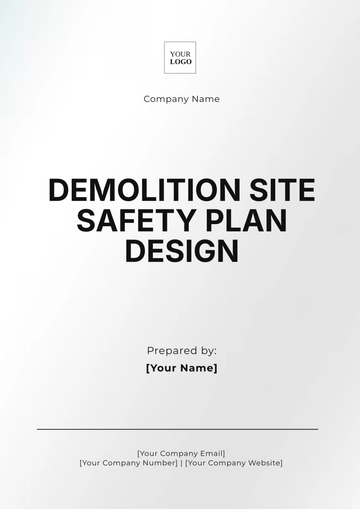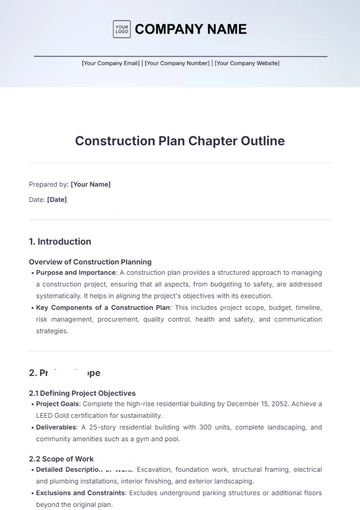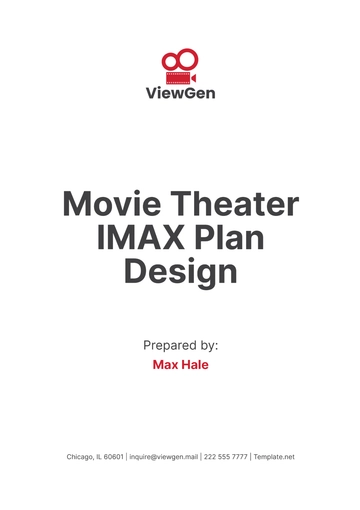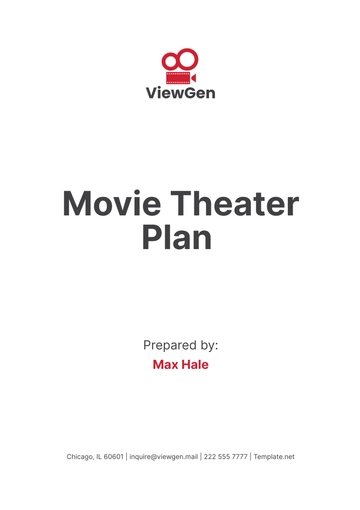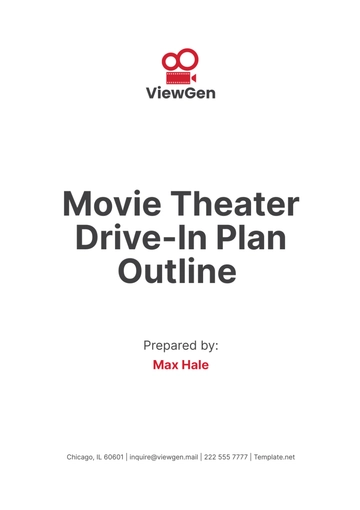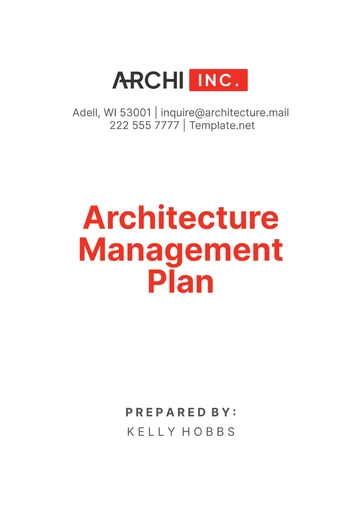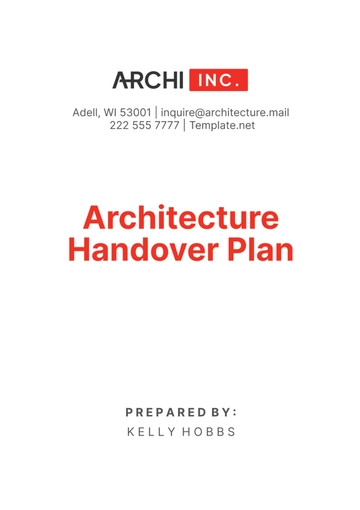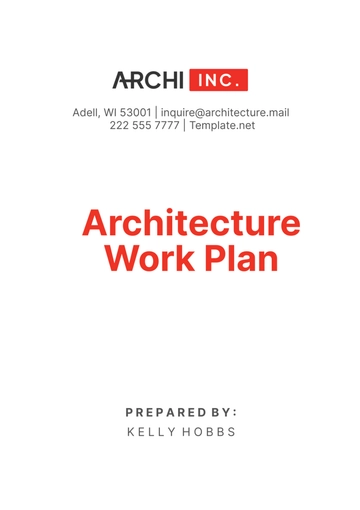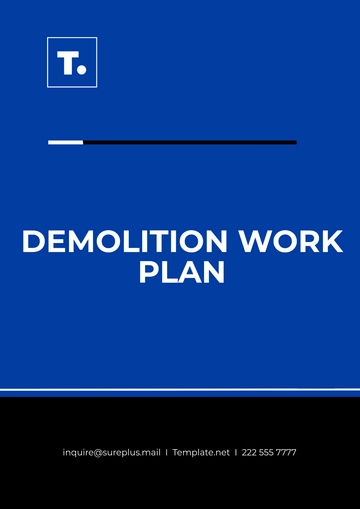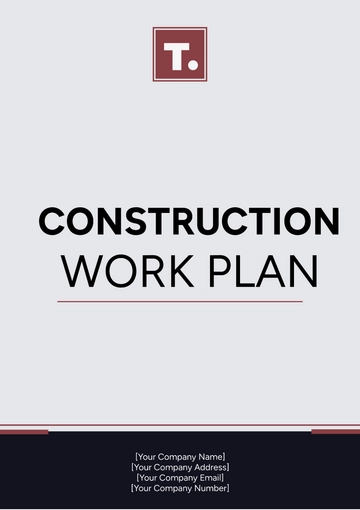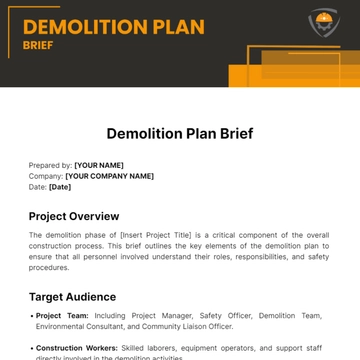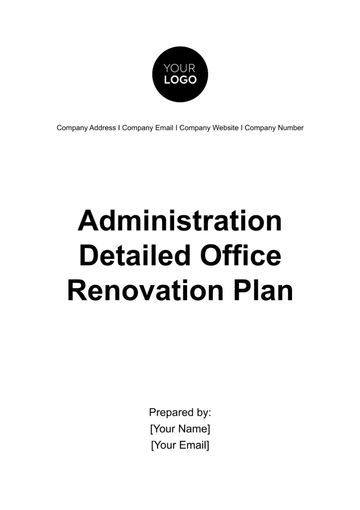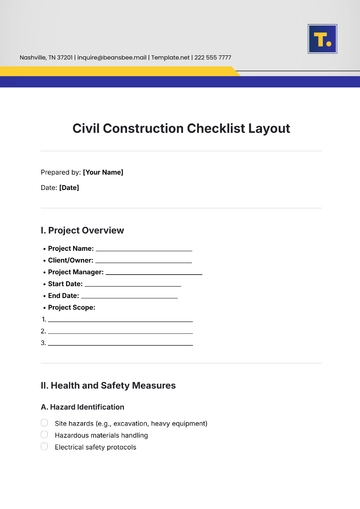Free Construction Work Plan
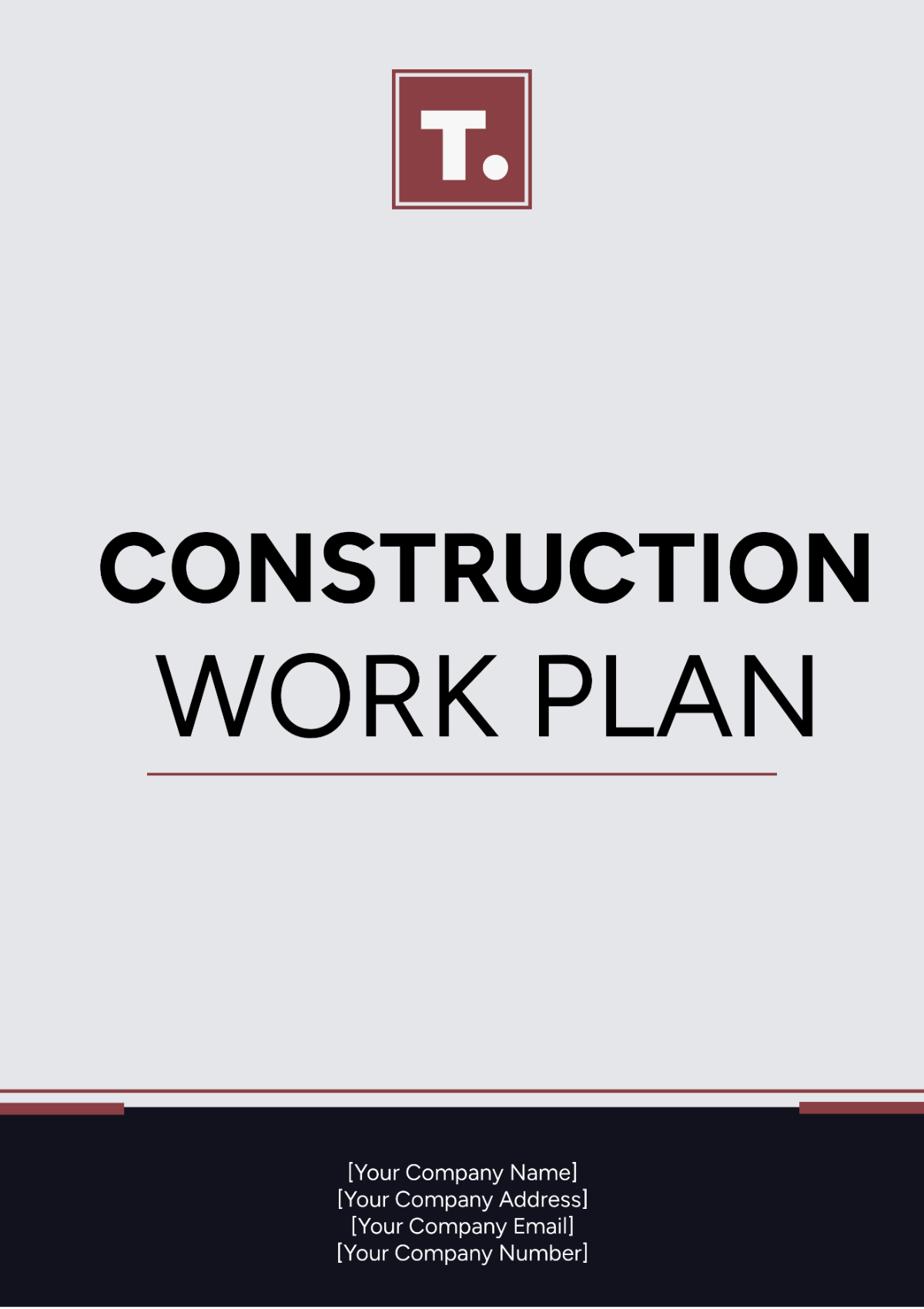
Prepared By: [YOUR NAME]
I. Project Overview

Project Name: Riverside Commercial Development, Project #4578B
Project Scope: Construction of a multi-storey commercial building including retail spaces and offices, landscaping, and associated infrastructure improvements.
Key Deliverables: Completed building structure, fully functional utilities, occupancy permit granted.
Project Sponsor: City Development Corporation
Project Deadline: December 15, 2055
II. Project Team
Project Manager: [Your Name]
- Overall project oversight, primary communication with stakeholders, and ensuring project milestones are met.
Construction Manager:
John Smith - Supervision of construction activities, managing subcontractors, and ensuring building codes are met.
Key Personnel:
Lead Architect: Alice Johnson
Structural Engineer: Bob Lee
Safety Officer: Mike Roe
III. Project Schedule
Planning
Start Date: January 1, 2054
End Date: March 30, 2054
Key Milestones: Project Plan Approval
Execution
Start Date: April 1, 2054
End Date: August 1, 2055
Key Milestones: Foundation Completion
Closure
Start Date: August 2, 2055
End Date: December 15, 2055
Key Milestones: Final Inspection & Handover
IV. Budget Plan
Total Budget: $10 million
Cost Breakdown:
Personnel: $2 million
Materials: $6 million
Equipment: $1 million
Other: $500,000
Budget Contingencies: $500,000 reserved for unforeseen costs.
V. Safety and Compliance
Safety Protocols: Mandatory safety gear for all workers, regular safety drills, and strict adherence to OSHA guidelines.
Regulatory Compliance: Compliance with local building codes and environmental regulations.
Emergency Procedures: On-site emergency response plan including first aid, fire safety protocols, and evacuation procedures.
VI. Risk Management
Risk Identification: Regular site inspections and team meetings to identify potential risks.
Risk Assessment: Use of a risk matrix to evaluate and prioritize risks based on likelihood and impact.
Preventative Measures: Safety training, quality control checks, and regular maintenance of equipment.
VII. Stakeholder Management
Stakeholder Identification: Includes local government, future tenants, construction teams, and community groups.
Engagement Strategy: Regular updates through emails, meetings, and public consultations.
Communication Schedule: Monthly project status reports and as-needed updates for critical issues.
VIII. Quality Assurance
Quality Goals: All construction meets or exceeds industry standards; zero major defects at handover.
Assessment Techniques: Regular site audits, ongoing reviews of work against specifications.
Correction Plan: Immediate corrective actions for any non-conformances identified during inspections.
IX. Documentation

Document Types: Project plans, contracts, change orders, safety records, and completion certificates.
Storage and Access: All documents stored in a secure cloud-based system accessible to authorized personnel only.
Document Control Procedures: Document revisions must be logged with version control, and updates distributed to relevant stakeholders.
X. Project Closure
Completion Criteria: All construction completed as per the original plan, all systems functional, final occupancy permit obtained.
Final Reports: Detailed report including budget usage, timeline adherence, and scope completion.
Post-Project Review: Conducted one month after project completion to identify successes, challenges, and lessons for future projects.
- 100% Customizable, free editor
- Access 1 Million+ Templates, photo’s & graphics
- Download or share as a template
- Click and replace photos, graphics, text, backgrounds
- Resize, crop, AI write & more
- Access advanced editor
Streamline your construction projects with the Construction Work Plan Template offered by Template.net. This customizable and downloadable template is designed to simplify your planning process, ensuring efficiency and accuracy in your project management. Editable in our AI Editor Tool, the template is also printable for convenience, allowing you to keep a physical copy on-site for quick reference.
You may also like
- Finance Plan
- Construction Plan
- Sales Plan
- Development Plan
- Career Plan
- Budget Plan
- HR Plan
- Education Plan
- Transition Plan
- Work Plan
- Training Plan
- Communication Plan
- Operation Plan
- Health And Safety Plan
- Strategy Plan
- Professional Development Plan
- Advertising Plan
- Risk Management Plan
- Restaurant Plan
- School Plan
- Nursing Home Patient Care Plan
- Nursing Care Plan
- Plan Event
- Startup Plan
- Social Media Plan
- Staffing Plan
- Annual Plan
- Content Plan
- Payment Plan
- Implementation Plan
- Hotel Plan
- Workout Plan
- Accounting Plan
- Campaign Plan
- Essay Plan
- 30 60 90 Day Plan
- Research Plan
- Recruitment Plan
- 90 Day Plan
- Quarterly Plan
- Emergency Plan
- 5 Year Plan
- Gym Plan
- Personal Plan
- IT and Software Plan
- Treatment Plan
- Real Estate Plan
- Law Firm Plan
- Healthcare Plan
- Improvement Plan
- Media Plan
- 5 Year Business Plan
- Learning Plan
- Marketing Campaign Plan
- Travel Agency Plan
- Cleaning Services Plan
- Interior Design Plan
- Performance Plan
- PR Plan
- Birth Plan
- Life Plan
- SEO Plan
- Disaster Recovery Plan
- Continuity Plan
- Launch Plan
- Legal Plan
- Behavior Plan
- Performance Improvement Plan
- Salon Plan
- Security Plan
- Security Management Plan
- Employee Development Plan
- Quality Plan
- Service Improvement Plan
- Growth Plan
- Incident Response Plan
- Basketball Plan
- Emergency Action Plan
- Product Launch Plan
- Spa Plan
- Employee Training Plan
- Data Analysis Plan
- Employee Action Plan
- Territory Plan
- Audit Plan
- Classroom Plan
- Activity Plan
- Parenting Plan
- Care Plan
- Project Execution Plan
- Exercise Plan
- Internship Plan
- Software Development Plan
- Continuous Improvement Plan
- Leave Plan
- 90 Day Sales Plan
- Advertising Agency Plan
- Employee Transition Plan
- Smart Action Plan
- Workplace Safety Plan
- Behavior Change Plan
- Contingency Plan
- Continuity of Operations Plan
- Health Plan
- Quality Control Plan
- Self Plan
- Sports Development Plan
- Change Management Plan
- Ecommerce Plan
- Personal Financial Plan
- Process Improvement Plan
- 30-60-90 Day Sales Plan
- Crisis Management Plan
- Engagement Plan
- Execution Plan
- Pandemic Plan
- Quality Assurance Plan
- Service Continuity Plan
- Agile Project Plan
- Fundraising Plan
- Job Transition Plan
- Asset Maintenance Plan
- Maintenance Plan
- Software Test Plan
- Staff Training and Development Plan
- 3 Year Plan
- Brand Activation Plan
- Release Plan
- Resource Plan
- Risk Mitigation Plan
- Teacher Plan
- 30 60 90 Day Plan for New Manager
- Food Safety Plan
- Food Truck Plan
- Hiring Plan
- Quality Management Plan
- Wellness Plan
- Behavior Intervention Plan
- Bonus Plan
- Investment Plan
- Maternity Leave Plan
- Pandemic Response Plan
- Succession Planning
- Coaching Plan
- Configuration Management Plan
- Remote Work Plan
- Self Care Plan
- Teaching Plan
- 100-Day Plan
- HACCP Plan
- Student Plan
- Sustainability Plan
- 30 60 90 Day Plan for Interview
- Access Plan
- Site Specific Safety Plan
