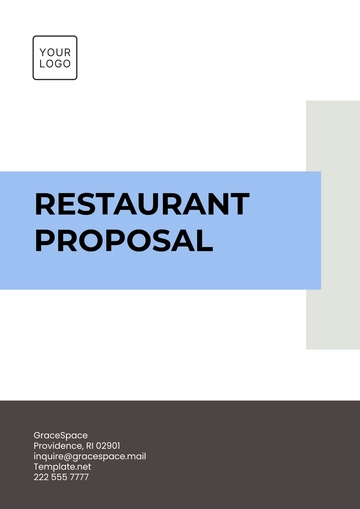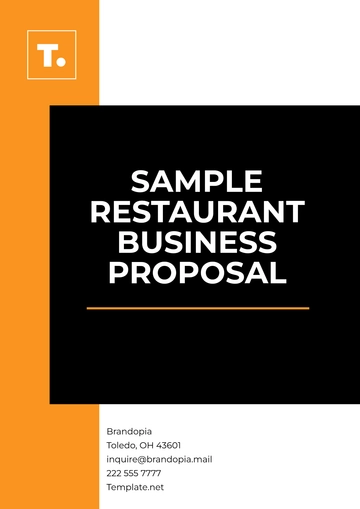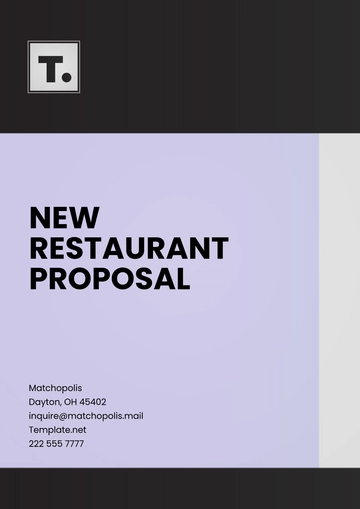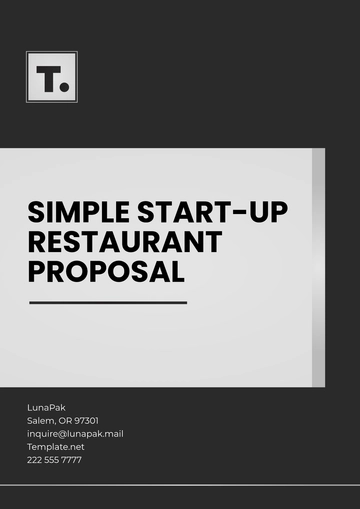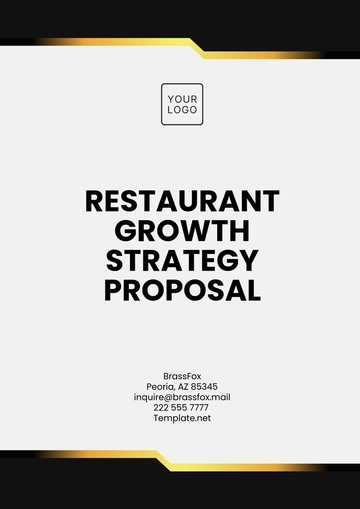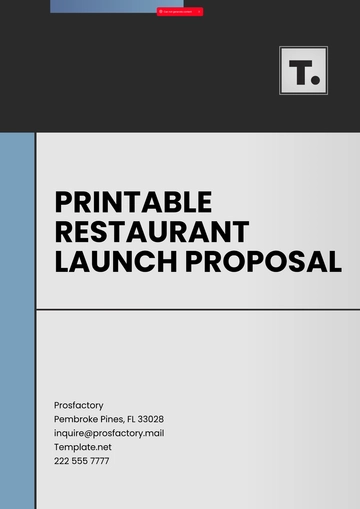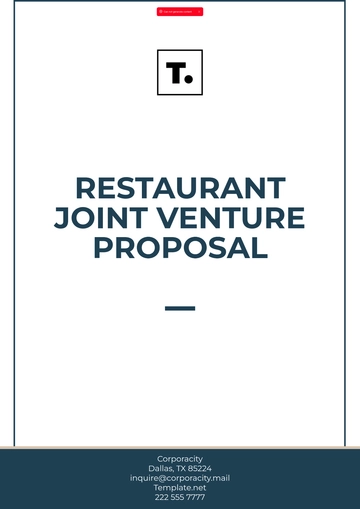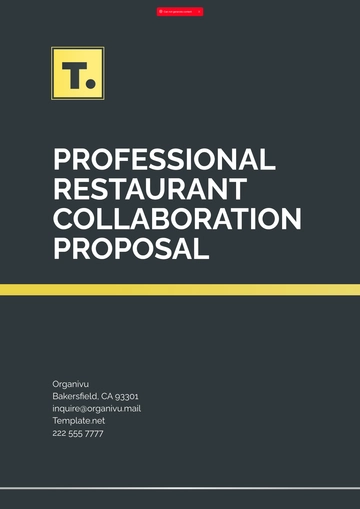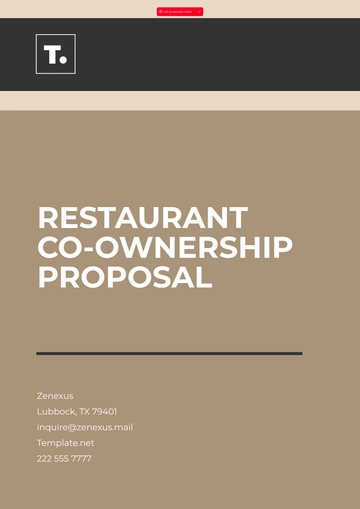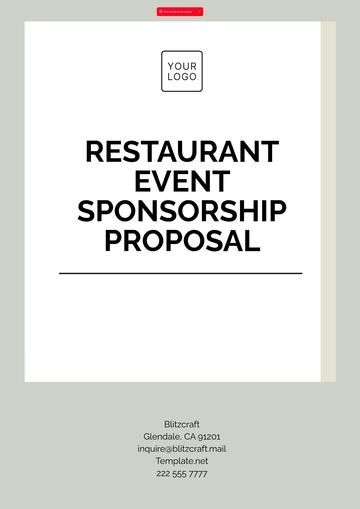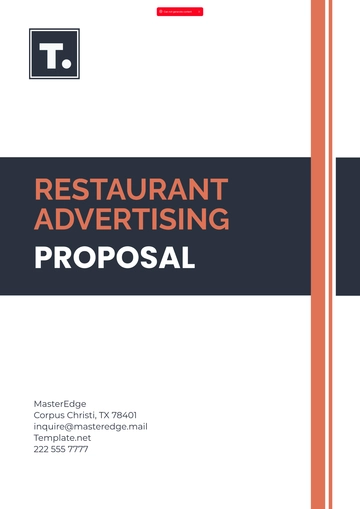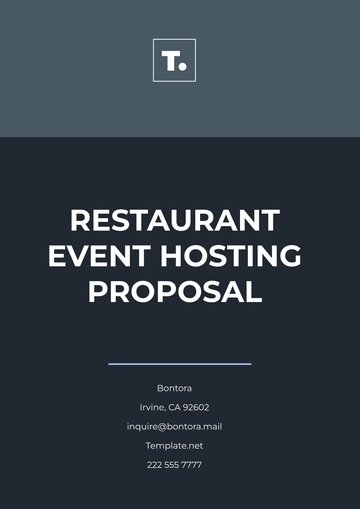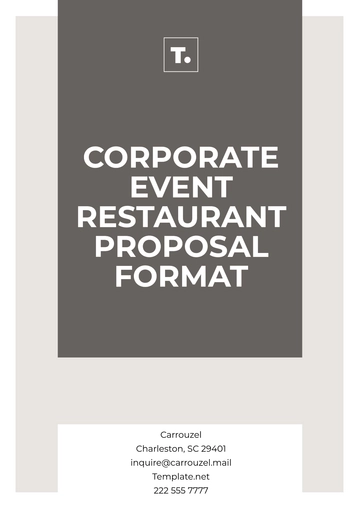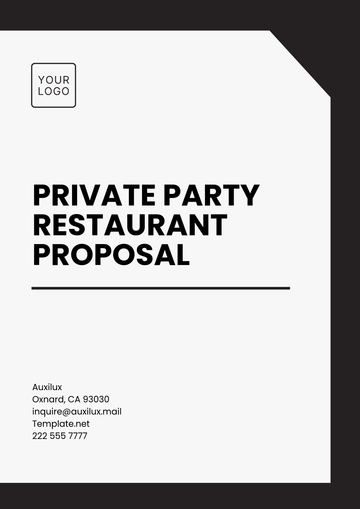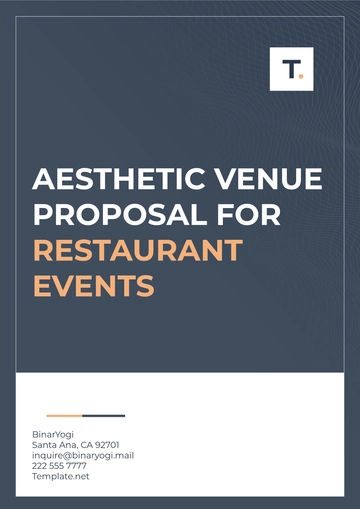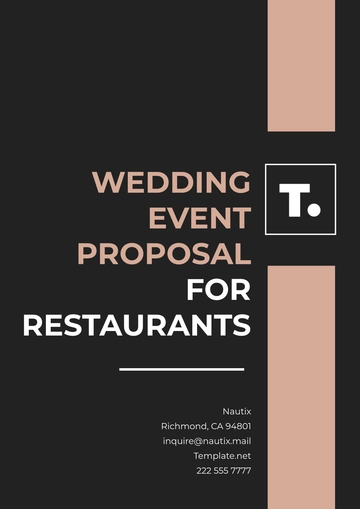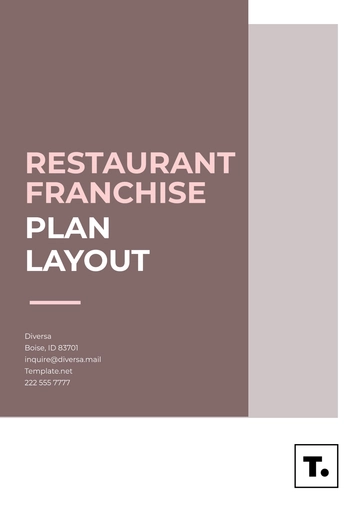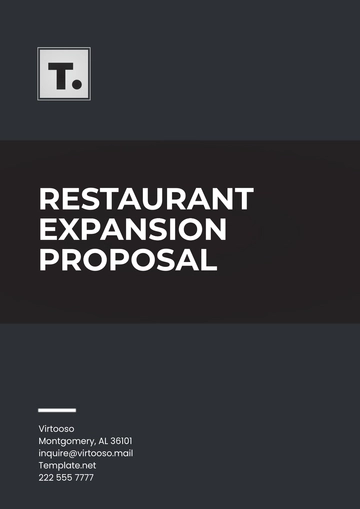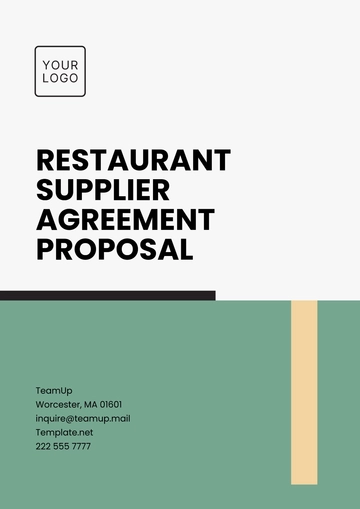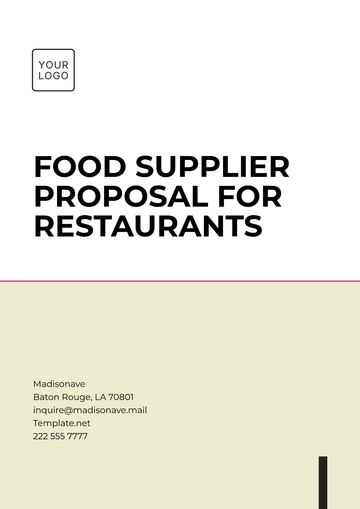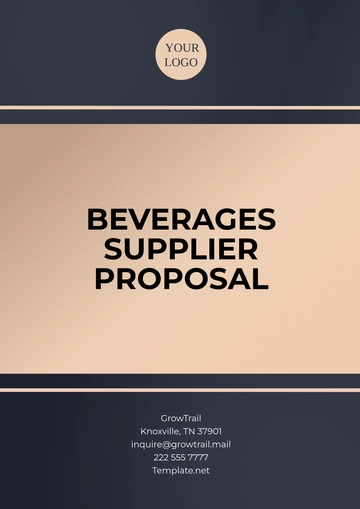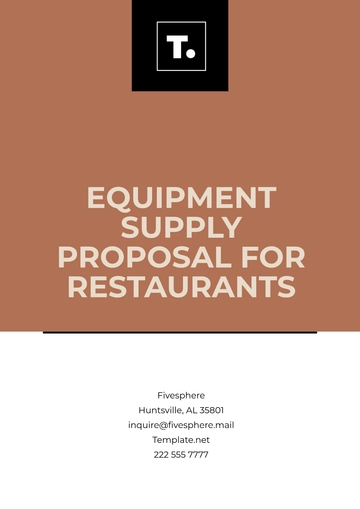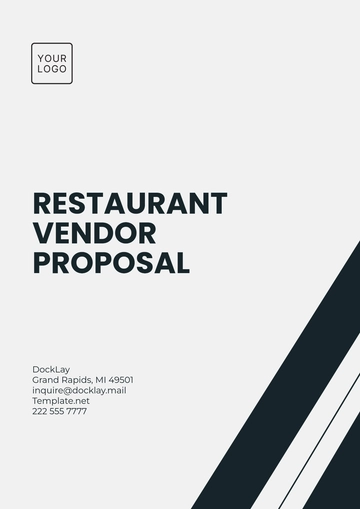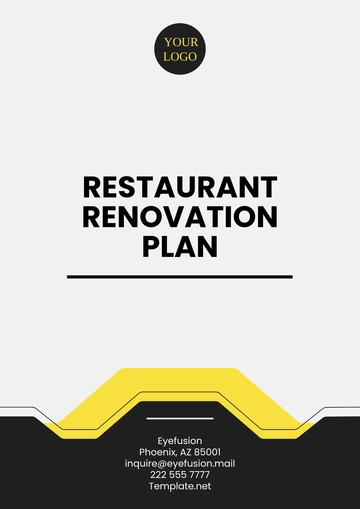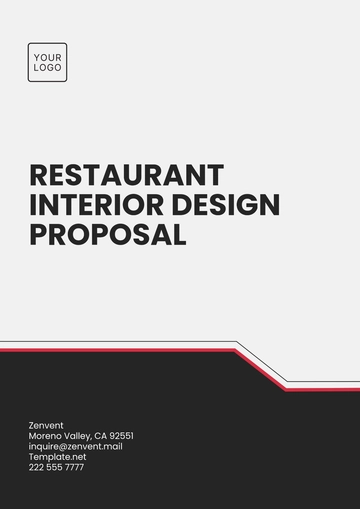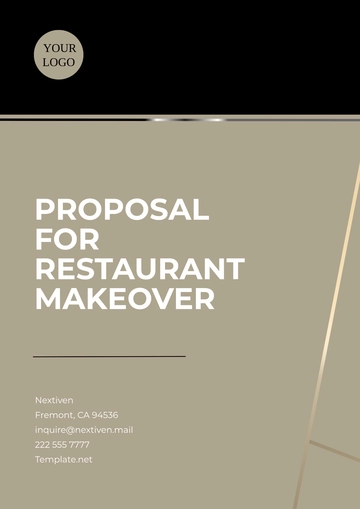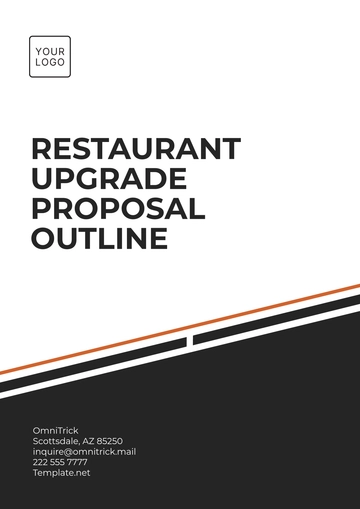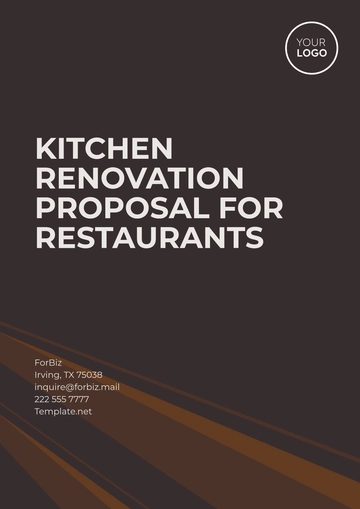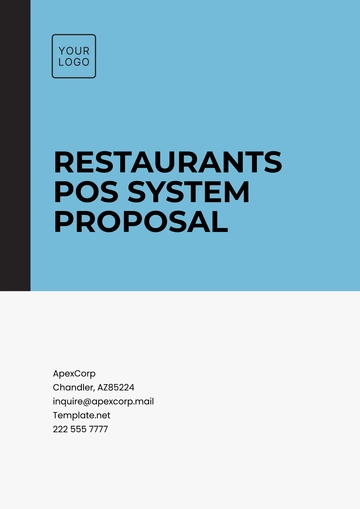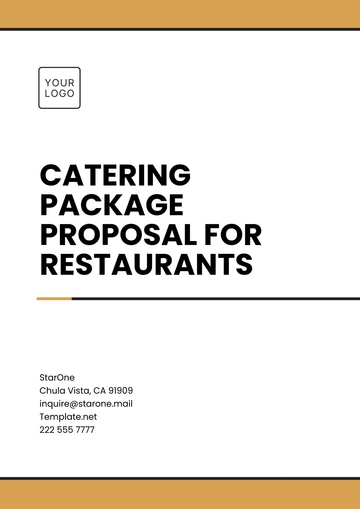Free Restaurant Interior Design Proposal
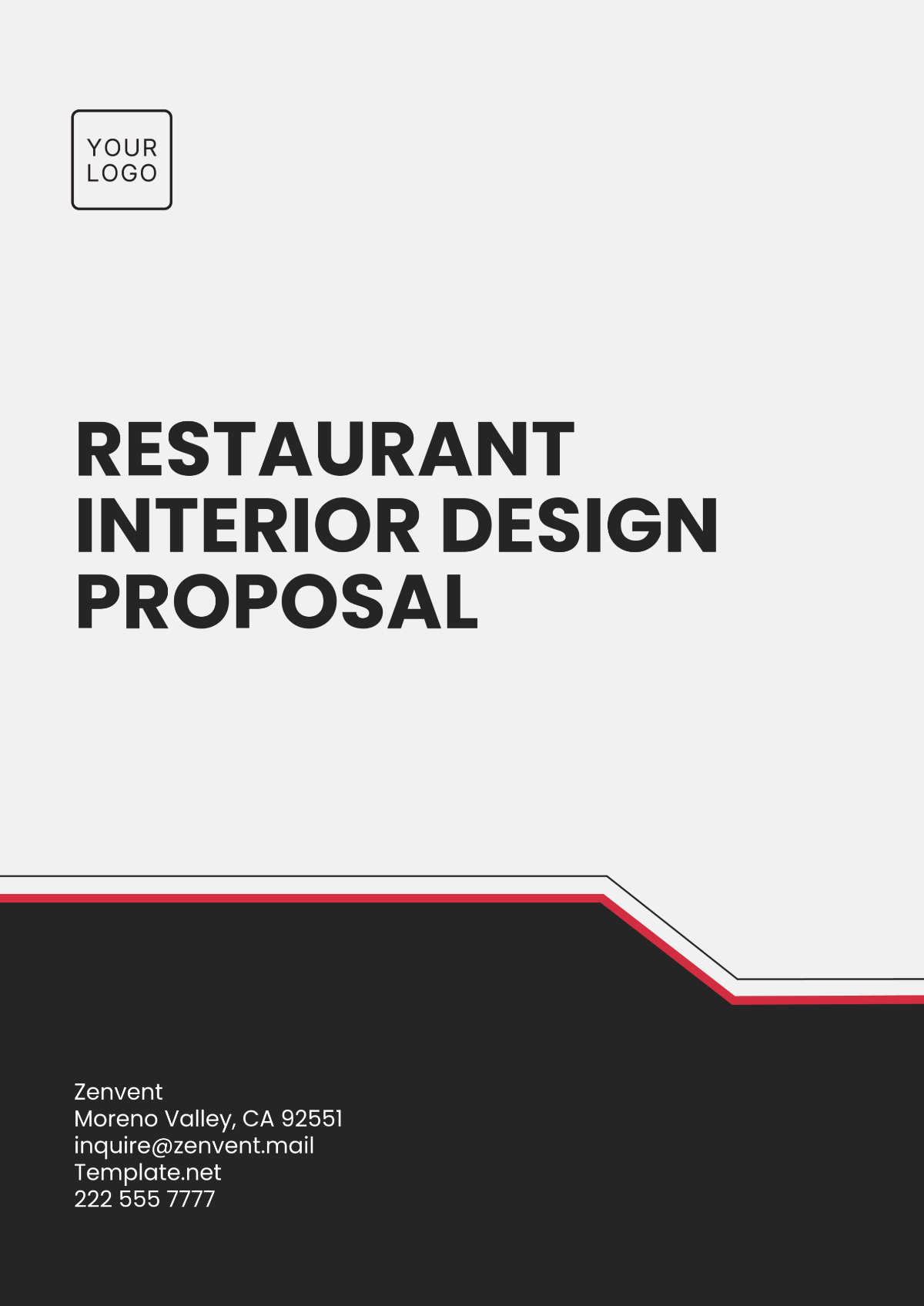
Prepared by: [Your Name]
Company: [Your Company Name]
Date: [Insert Date]
I. Executive Summary
At [Your Company Name], we understand the importance of creating a dining environment that resonates with our brand’s identity and enhances the dining experience for our customers. Therefore, we are excited to present this proposal for a comprehensive interior design project for our restaurant. Our aim is to create an inviting and distinctive dining environment that not only enhances the dining experience but also reflects the unique identity of our restaurant.
The design strategy encapsulates modern aesthetics while honoring the cultural essence of the cuisine we serve, striking a balance between tradition and innovation. This fusion of elements will result in a space that is both contemporary and timeless, appealing to a wide range of customers.
The total budget for this project is estimated at $45,000, which encapsulates the cost of the overall execution. The timeline for this project spans for 16 weeks. During this period, we will focus on executing our design concept, with the goal of launching our newly designed restaurant. This timeline allows us ample time to carefully organize and implement each stage of the project, guaranteeing a successful execution of the design of our restaurant.
II. Project Objectives
At [Your Company Name], we believe that the ambiance of a restaurant plays a crucial role in the dining experience. Therefore, our primary objective for this project is to create an innovative and stylish interior design that excites and comforts our diners simultaneously.
A. Unique and Custom Interior Design
Our first objective is to deliver a unique, custom interior design that elevates the restaurant’s atmosphere. We aim to create a space that reflects our brand’s personality and resonates with our customers. This will involve careful selection of colors, materials, and decorative elements that align with our brand image and create a cohesive visual experience.
B. Optimal Use of Space
Our second objective is to optimize the use of space for both functionality and style. We understand that a well-designed space can enhance operational efficiency, improve customer comfort, and contribute to a positive dining experience. Therefore, we will focus on creating a layout that facilitates smooth operations, provides ample seating, and creates a welcoming atmosphere.
C. Material and Finish Selection
Our third objective is to select materials and finishes that ensure durability and aesthetic relevance. We recognize that the choice of materials and finishes can significantly impact the look and feel of the space, as well as its longevity. Therefore, we will choose high-quality materials that are durable, easy to maintain, and visually appealing.
D. Sustainability
Our final objective is to incorporate sustainability into our design. We are committed to reducing our environmental impact and promoting sustainable practices. Therefore, we will aim to use eco-friendly materials, incorporate energy-efficient lighting and appliances, and implement design strategies that promote sustainability.
III. Proposed Design Concept
At [Your Company Name], we believe that the design of a restaurant plays a crucial role in shaping the dining experience. Therefore, our proposed design concept aims to create an environment that is not only aesthetically pleasing but also functional and reflective of our brand’s identity. The theme for our design concept is ‘Modern Meets Traditional’, which aims to create a harmonious blend of classic textures with abstract modern art. The following table provides a detailed breakdown of our proposed design concept:
Element | Description |
|---|---|
Color Palette | A blend of earth tones complemented with bursts of color to bring warmth and energy to the space. |
Lighting | Functional lighting that can be adapted to create different moods for daytime and evening ambiance. |
Furniture | Adaptable furniture designs that offer flexibility and comfort while adding to the aesthetic appeal of the space. |
Materials | A mix of traditional and modern materials to create a unique and interesting visual texture. |
Artwork | Abstract modern art pieces that add a touch of sophistication and intrigue to the space. |
A. Color Palette
The color palette plays a crucial role in setting the mood and atmosphere of the space. Our choice of earth tones complemented with bursts of color aims to create a warm and inviting environment. These colors will not only enhance the aesthetic appeal of the space but also contribute to the overall dining experience.
B. Lighting
Lighting is another important element of our design concept. We plan to use functional lighting that can be adapted to create different moods for daytime and evening ambiance. This flexibility in lighting will allow us to create the right atmosphere for different times of the day and for different occasions.
C. Furniture
Furniture plays a key role in the functionality and comfort of the dining space. Our choice of adaptable furniture designs will offer flexibility in seating arrangements and add to the aesthetic appeal of the space. The furniture will be chosen to complement the color palette and overall design theme.
D. Materials
The choice of materials can significantly impact the look and feel of the space. We plan to use a mix of traditional and modern materials to create a unique and interesting visual texture. These materials will be chosen for their durability, aesthetic appeal, and alignment with our design theme.
E. Artwork
Artwork can add a touch of sophistication and intrigue to the space. We plan to incorporate abstract modern art pieces that align with our ‘Modern Meets Traditional’ theme. These art pieces will serve as focal points in the space, sparking interest and conversation among our diners.
The proposed design concept aims to create a unique and memorable dining experience for our customers. It reflects our commitment to innovation and excellence, and our desire to create a space that our customers will love and appreciate. By focusing on these key design elements, we can create a space that is not only beautiful but also functional and reflective of our brand’s identity.
IV. Project Milestones
The successful execution of our interior design project involves several key milestones. These milestones represent significant stages in the project and provide a clear roadmap for its execution. The following table outlines the project milestones along with their estimated duration:
Activity | Duration |
|---|---|
Detailed space analysis and needs assessment | Week 1-2 |
Concept development and client presentation | Week 3-4 |
Design refinements and finalization | Week 5-8 |
Procurement & construction phase initiation | Week 9-12 |
Installation and finishing touches | Week 13-16 |
A. Detailed Space Analysis and Needs Assessment
The first milestone involves a detailed space analysis and needs assessment. This is a crucial stage where we will analyze the existing space, understand its limitations and potentials, and assess the needs of [Your Company Name]. This will form the foundation for our design concept.
B. Concept Development and Client Presentation
The next milestone is the development of the design concept and its presentation to the client. During this stage, we will use the information gathered during the space analysis and needs assessment to develop a unique and innovative design concept that aligns with [Your Company Name]'s brand identity and meets its operational needs.
C. Design Refinements and Finalization
Once the design concept has been presented and feedback has been received, we will refine the design and finalize it. This stage involves making necessary adjustments to the design based on the client’s feedback and preparing detailed design plans for implementation.
D. Procurement & Construction Phase Initiation
The procurement and construction phase initiation is the next milestone. During this stage, we will procure the necessary materials and furnishings for the project and initiate the construction phase. This involves coordinating with various contractors and suppliers and ensuring that everything is ready for the construction phase.
E. Installation and Finishing Touches
Once the construction phase is complete, we will move on to the installation and finishing touches. This involves installing the furnishings, lighting, and artwork, and adding the finishing touches that will bring our design concept to life.
Each of these milestones plays a crucial role in the successful execution of our interior design project. They provide a clear roadmap for the project and ensure that all aspects of the project are systematically planned and executed. By following these milestones, we can ensure that our design concept is successfully brought to life and meets the expectations of [Your Company Name].
V. Budget Overview
The budget for our interior design project is a critical component of our proposal. It provides a detailed breakdown of the estimated costs associated with each aspect of the project, ensuring transparency and aiding in financial planning. The following table provides a detailed breakdown of the budget for our project:
Description | Cost Estimation |
|---|---|
Design and Conceptual Drawings | $5,000 |
Material and Furnishing | $20,000 |
Construction and Labor | $15,000 |
Project Management | $3,000 |
Miscellaneous Expenses | $2,000 |
Total Cost Estimate | $45,000 |
A. Design and Conceptual Drawings
The cost for design and conceptual drawings is estimated at $5,000. This includes the cost of developing the design concept, creating detailed design plans, and producing visual renderings of the proposed design. These drawings are crucial for visualizing the design concept and providing a clear roadmap for its implementation. They also allow us to communicate our ideas effectively to all stakeholders involved in the project.
B. Material and Furnishing
The cost for materials and furnishing is estimated at $20,000. This includes the cost of purchasing the necessary materials for the construction phase, as well as the furnishings for the restaurant. The choice of materials and furnishings will significantly impact the look and feel of the space, and therefore, a significant portion of the budget is allocated to this. It’s important to note that while we aim to create a visually appealing space, we also prioritize durability and functionality in our choice of materials and furnishings.
C. Construction and Labor
The cost for construction and labor is estimated at $15,000. This includes the cost of construction work, such as renovations and installations, as well as the labor costs associated with it. This is a significant part of the project, and therefore, a substantial portion of the budget is allocated to it. It’s worth noting that we aim to work with reliable contractors who deliver high-quality work while adhering to the agreed timeline and budget.
D. Project Management
The cost for project management is estimated at $3,000. This includes the cost of coordinating with various contractors and suppliers, managing the project timeline, and ensuring that the project is executed as per the design plans. Effective project management is crucial to ensure that the project stays on track and any potential issues are addressed promptly.
E. Miscellaneous Expenses
A provision of $2,000 is made for miscellaneous expenses. This includes any unforeseen expenses that may arise during the execution of the project. It’s important to have a contingency fund to ensure that such expenses do not disrupt the project or lead to delays.
F. Total
The total cost estimate for the project is $45,000. This budget provides a clear overview of the financial investment required for our interior design project. It ensures transparency and aids in financial planning.
It is important to note that while we have made every effort to provide accurate cost estimates, the actual costs may vary depending on various factors such as changes in material prices, labor rates, and unforeseen expenses. We are committed to manage the budget effectively and deliver a design that provides value for the investment for our restaurant.
VI. Conclusion
In conclusion, this proposal outlines the potential transformation that this interior design project will bring to our restaurant. We believe that the proposed design concept, ‘Modern Meets Traditional’, will create a unique and inviting dining environment that enhances the dining experience for our customers and reflects the unique identity of our restaurant.
We understand that the success of this project hinges on meticulous planning, creative design, and efficient execution. Therefore, we are committed to working closely with all stakeholders involved in the project to ensure its successful completion. We look forward to the transformation that this project will bring to [Your Company Name] and the enhanced dining experience it will offer to our customers.
Overall, we believe that this interior design project is a step in the right direction for [Your Company Name]. It aligns with our commitment to providing a unique and enjoyable dining experience for our customers. We are excited about the journey ahead and look forward to seeing the positive impact of this project on our restaurant and our customers.
- 100% Customizable, free editor
- Access 1 Million+ Templates, photo’s & graphics
- Download or share as a template
- Click and replace photos, graphics, text, backgrounds
- Resize, crop, AI write & more
- Access advanced editor
Elevate restaurant ambiance with the Restaurant Interior Design Proposal Template from Template.net! This editable resource offers easier means to present interior design concepts and plans. Customize the proposal using its customizable features to reflect your restaurant's aesthetic preferences and brand identity. Enhance content generation easily with the AI Editor Tool!
You may also like
- Business Proposal
- Research Proposal
- Proposal Request
- Project Proposal
- Grant Proposal
- Photography Proposal
- Job Proposal
- Budget Proposal
- Marketing Proposal
- Branding Proposal
- Advertising Proposal
- Sales Proposal
- Startup Proposal
- Event Proposal
- Creative Proposal
- Restaurant Proposal
- Blank Proposal
- One Page Proposal
- Proposal Report
- IT Proposal
- Non Profit Proposal
- Training Proposal
- Construction Proposal
- School Proposal
- Cleaning Proposal
- Contract Proposal
- HR Proposal
- Travel Agency Proposal
- Small Business Proposal
- Investment Proposal
- Bid Proposal
- Retail Business Proposal
- Sponsorship Proposal
- Academic Proposal
- Partnership Proposal
- Work Proposal
- Agency Proposal
- University Proposal
- Accounting Proposal
- Real Estate Proposal
- Hotel Proposal
- Product Proposal
- Advertising Agency Proposal
- Development Proposal
- Loan Proposal
- Website Proposal
- Nursing Home Proposal
- Financial Proposal
- Salon Proposal
- Freelancer Proposal
- Funding Proposal
- Work from Home Proposal
- Company Proposal
- Consulting Proposal
- Educational Proposal
- Construction Bid Proposal
- Interior Design Proposal
- New Product Proposal
- Sports Proposal
- Corporate Proposal
- Food Proposal
- Property Proposal
- Maintenance Proposal
- Purchase Proposal
- Rental Proposal
- Recruitment Proposal
- Social Media Proposal
- Travel Proposal
- Trip Proposal
- Software Proposal
- Conference Proposal
- Graphic Design Proposal
- Law Firm Proposal
- Medical Proposal
- Music Proposal
- Pricing Proposal
- SEO Proposal
- Strategy Proposal
- Technical Proposal
- Coaching Proposal
- Ecommerce Proposal
- Fundraising Proposal
- Landscaping Proposal
- Charity Proposal
- Contractor Proposal
- Exhibition Proposal
- Art Proposal
- Mobile Proposal
- Equipment Proposal
- Student Proposal
- Engineering Proposal
- Business Proposal
