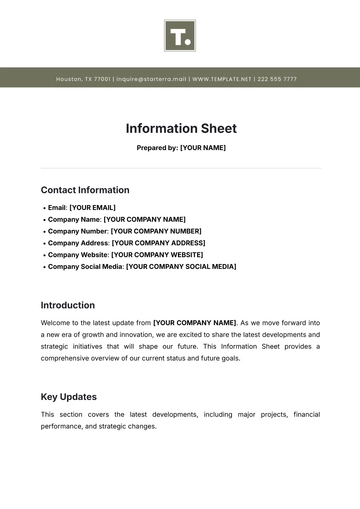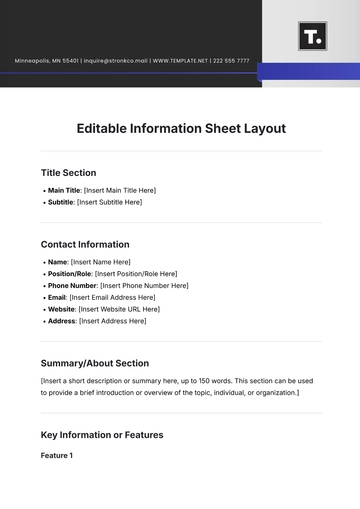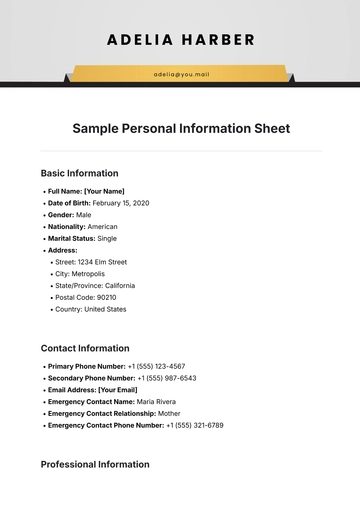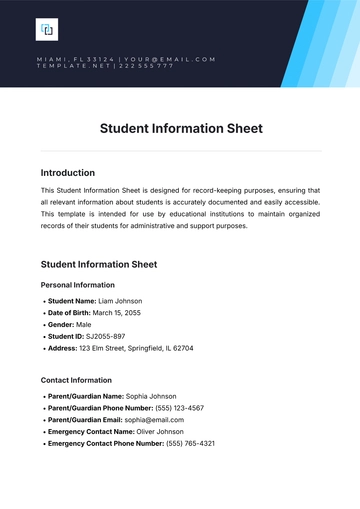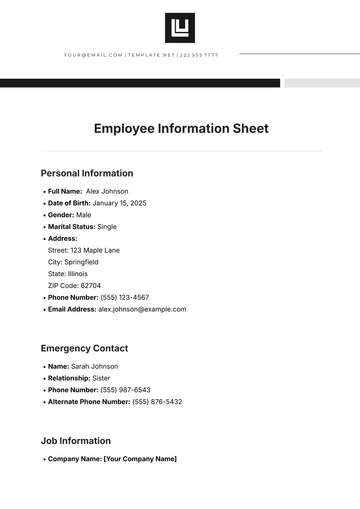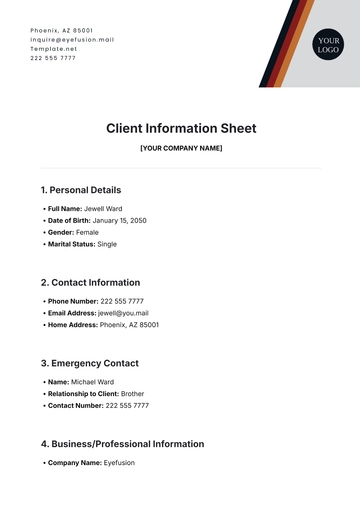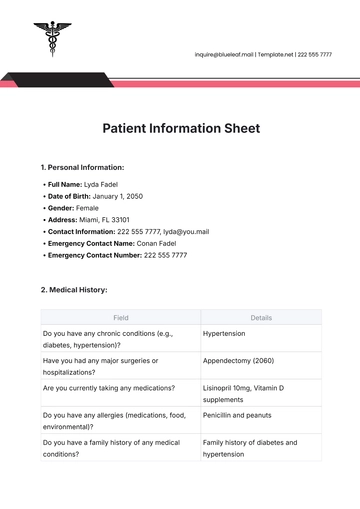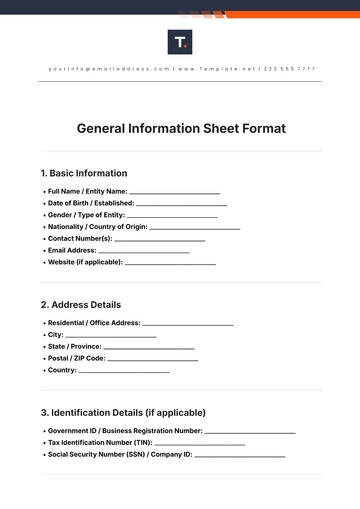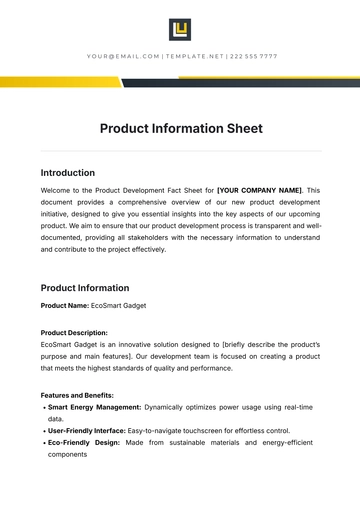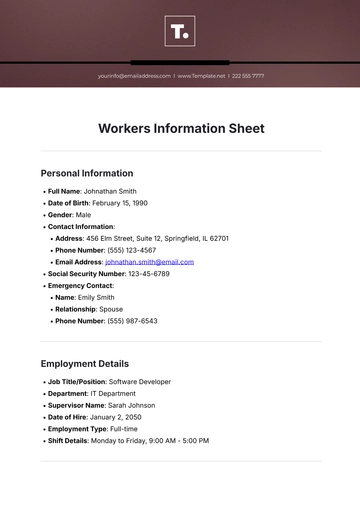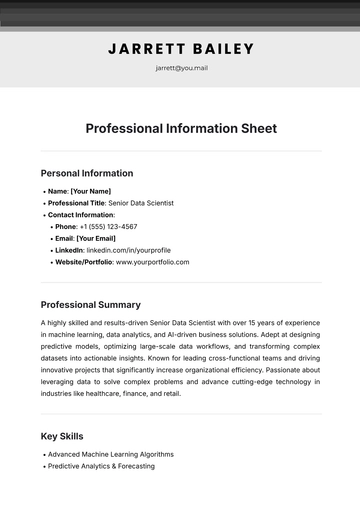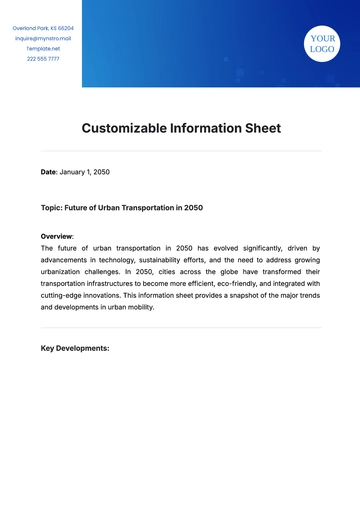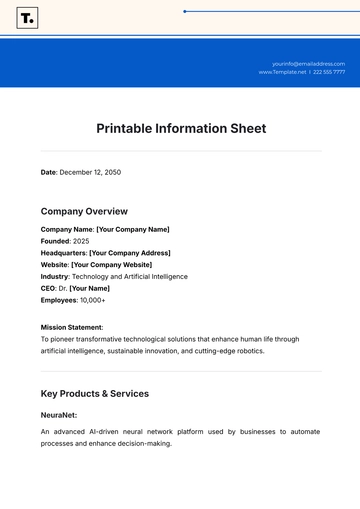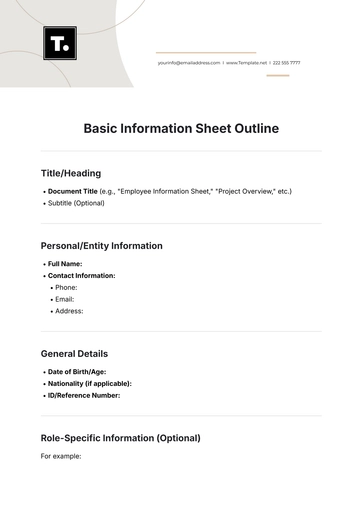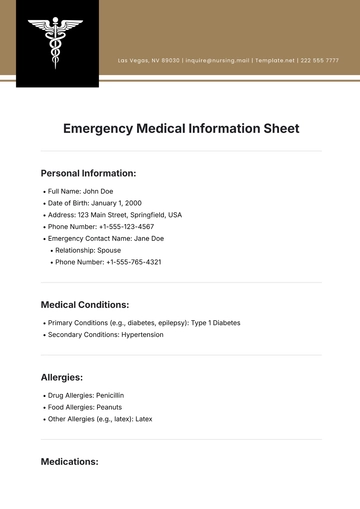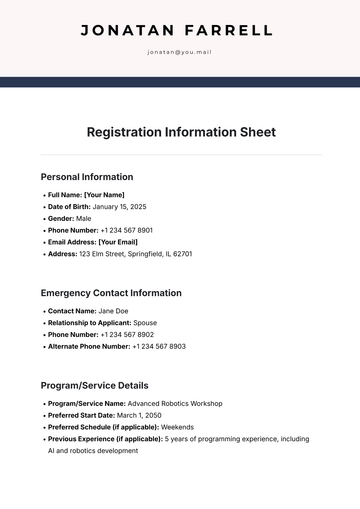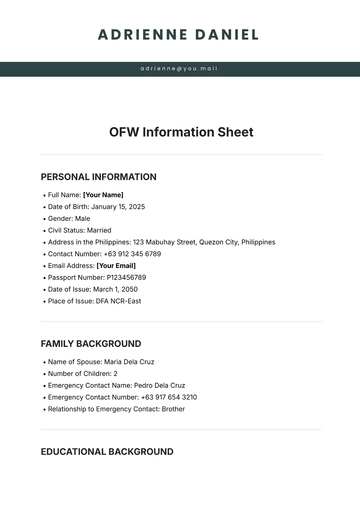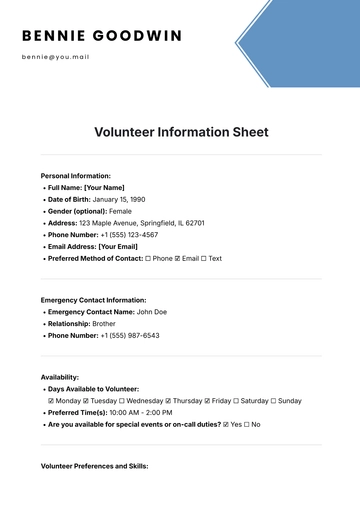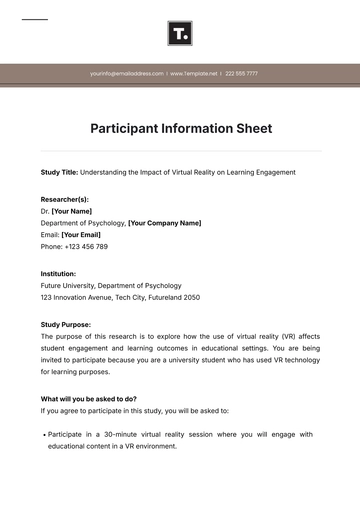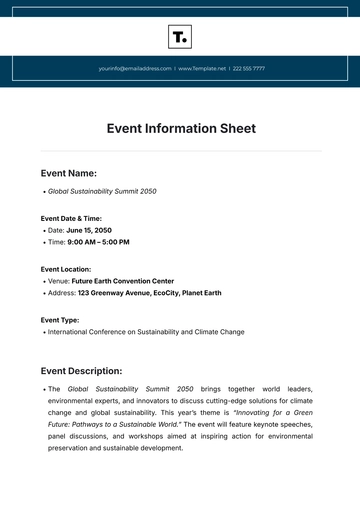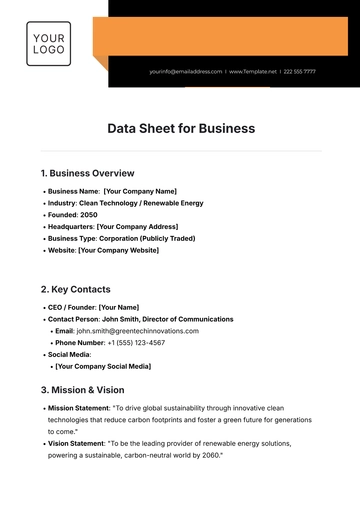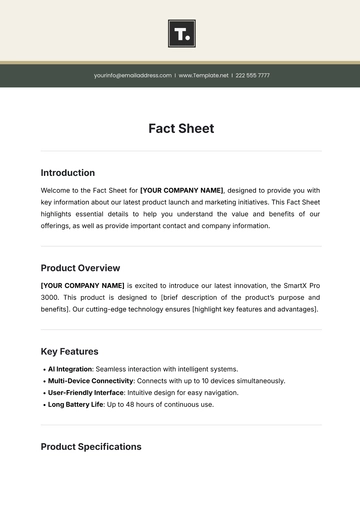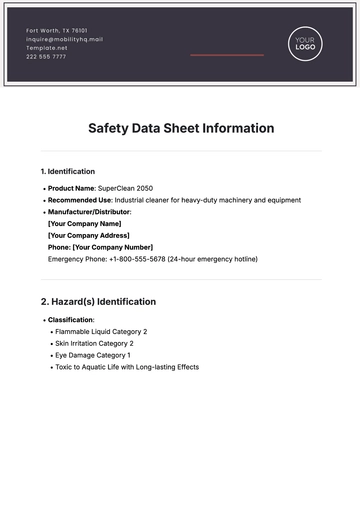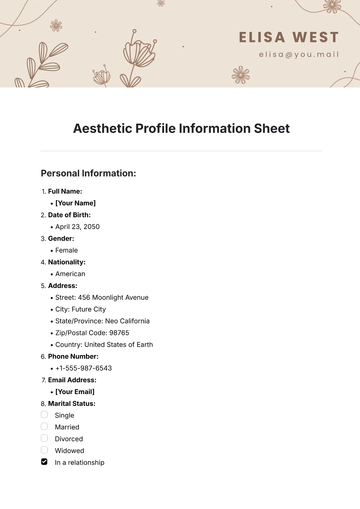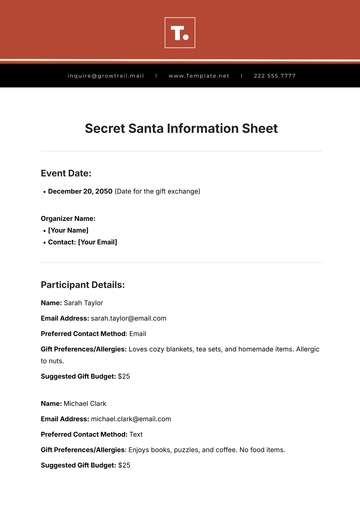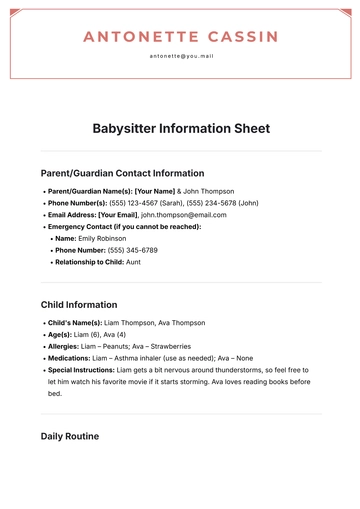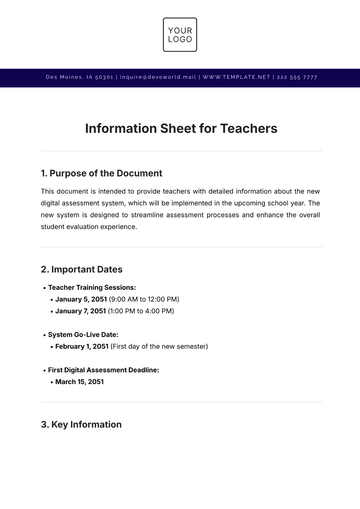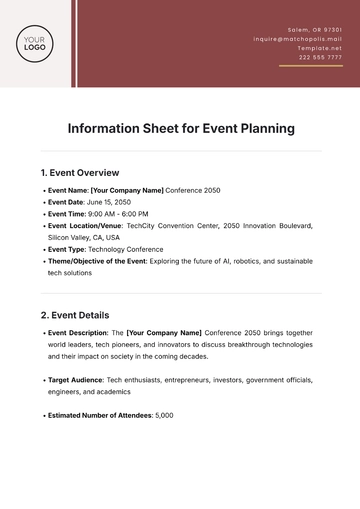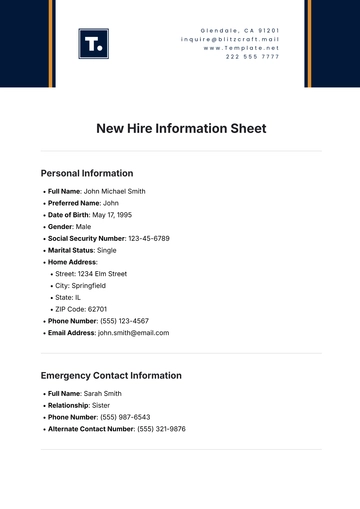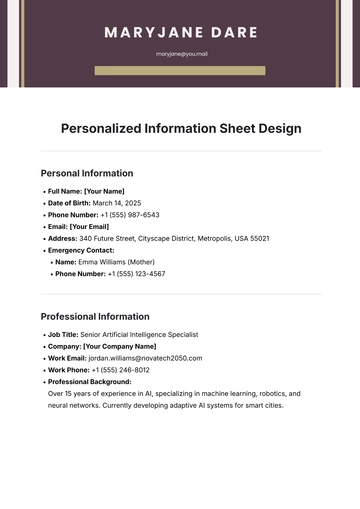Free Hospital Room Datasheet
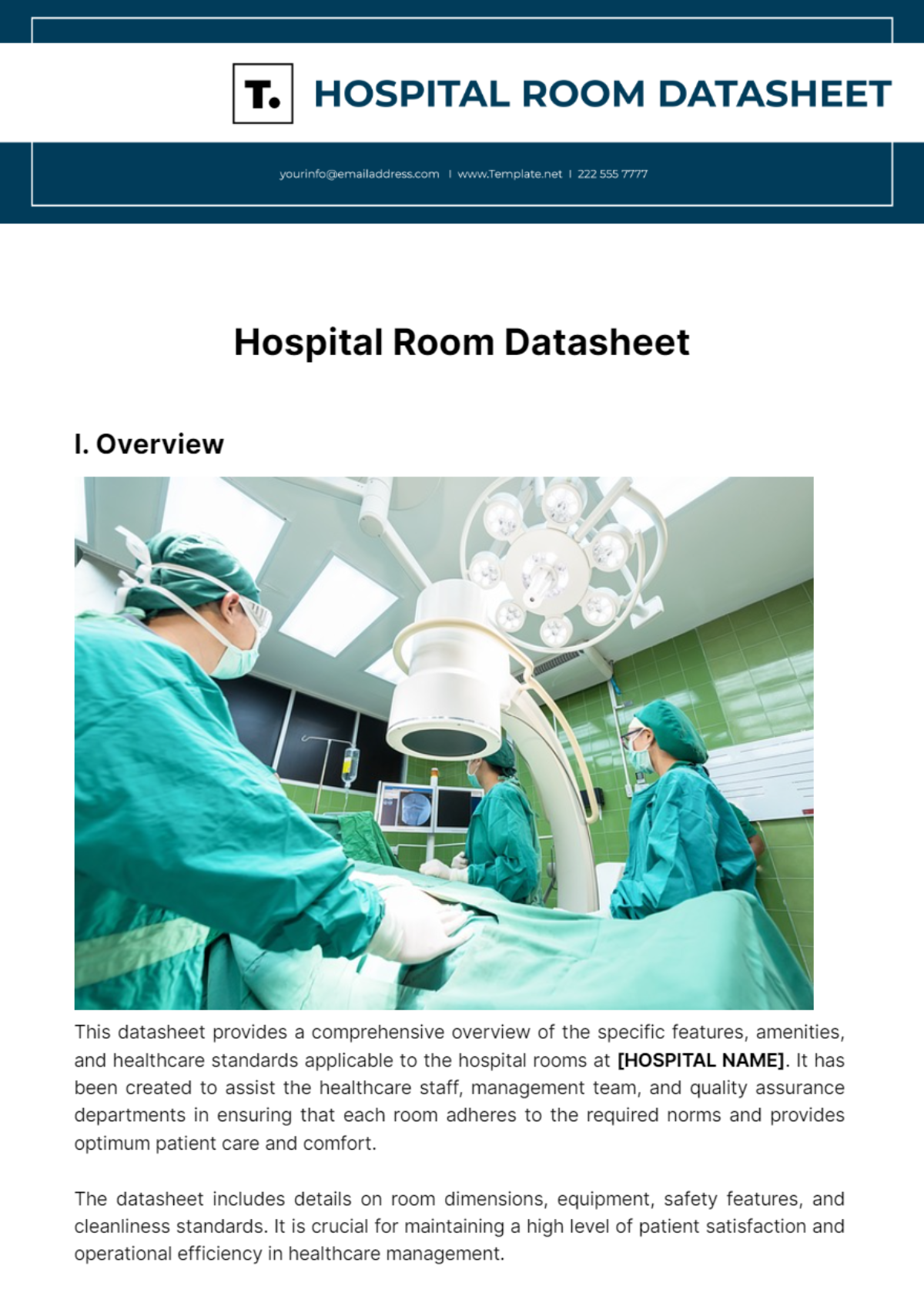
I. Overview

This datasheet provides a comprehensive overview of the specific features, amenities, and healthcare standards applicable to the hospital rooms at [HOSPITAL NAME]. It has been created to assist the healthcare staff, management team, and quality assurance departments in ensuring that each room adheres to the required norms and provides optimum patient care and comfort.
The datasheet includes details on room dimensions, equipment, safety features, and cleanliness standards. It is crucial for maintaining a high level of patient satisfaction and operational efficiency in healthcare management.
II. Room Specifications
Each hospital room at [HOSPITAL NAME] is designed to accommodate the unique needs of patients. This section covers the physical layout and structural elements of the hospital rooms including size, wall finishes, and entry/exit points conducive to patient care and staff access.
Data under this section includes but is not limited to the room dimensions which are approximately [ROOM SIZE] square feet, the type of beds used, and other room accessories essential for patient care management.
TABLE 1: Hospital Room Specifications
Specification | Description |
|---|---|
Room Size | Approximately 250 square feet |
Wall Finishes | Painted |
Entry/Exit Points | 2 entry/exit points located near the nurse's station |
TABLE 2: Room Features and Accessories
Feature | Description |
|---|---|
Beds | Standard hospital bed |
Furniture | Bedside table, visitor chair |
Medical Equipment | IV stand, vital signs monitor, oxygen supply |
III. Equipment and Technology
Effective healthcare delivery relies heavily on the equipment and technology deployed within each room. This section details the medical and comfort equipment installed in the rooms at [HOSPITAL NAME]. Key items include adjustable beds, emergency signaling devices, and electronic monitoring equipment.
Equipment List
Adjustable patient bed
Personal nurse call button
Multifunctional monitoring systems
Automated medication dispensers
IV. Safety and Accessibility
Hospital rooms must adhere to strict safety and accessibility standards to facilitate ease of use by patients and healthcare professionals. This includes fire safety equipment, handrails, and non-slip flooring. We ensure that each room meets or exceeds the regulations prescribed by healthcare authorities.
Accessibility features are meticulously planned and include wheelchair-accessible doors, bathrooms equipped with safety bars, and visually clear and reachable emergency buttons.
V. Cleanliness and Maintenance
The standards for cleanliness and maintenance are laid out in this section. Hospital rooms are cleaned and maintained according to the guidelines which help prevent hospital-acquired infections and maintain overall environmental health. This protocol applies to daily cleaning routines as well as more intensive weekly and monthly cleans.
Maintenance Logs and schedules are strictly followed to ensure that all equipment remains functional and effective. These logs include information on the last maintenance dates and next due services, crucial for uninterrupted patient care.
- 100% Customizable, free editor
- Access 1 Million+ Templates, photo’s & graphics
- Download or share as a template
- Click and replace photos, graphics, text, backgrounds
- Resize, crop, AI write & more
- Access advanced editor
A Hospital Room Datasheet is a document that provides comprehensive information about a hospital room's specifications, features, amenities, and capabilities. It serves as a reference guide for various stakeholders involved in hospital operations, maintenance, and patient care.
You may also like
- Attendance Sheet
- Work Sheet
- Sheet Cost
- Expense Sheet
- Tracker Sheet
- Student Sheet
- Tracking Sheet
- Blank Sheet
- Information Sheet
- Sales Sheet
- Record Sheet
- Price Sheet
- Plan Sheet
- Score Sheet
- Estimate Sheet
- Evaluation Sheet
- Checklist Sheet
- Bid Sheet
- Call Log Sheet
- Bill Sheet
- Assessment Sheet
- Task Sheet
- School Sheet
- Work From Home Sheet
- Summary Sheet
- Construction Sheet
- Cover Sheet
- Debt Spreadsheet
- Debt Sheet
- Client Information Sheet
- University Sheet
- Freelancer Sheet
- Bookkeeping Sheet
- Itinerary Spreadsheet
- Scorecard Sheet
- Run Sheet
- Monthly Timesheet
- Event Sheet
- Advertising Agency Sheet
- Missing Numbers Worksheet
- Training Sheet
- Production Sheet
- Mortgage Sheet
- Answer Sheet
- Excel Sheet
