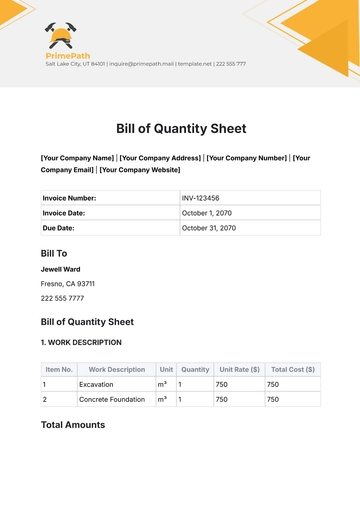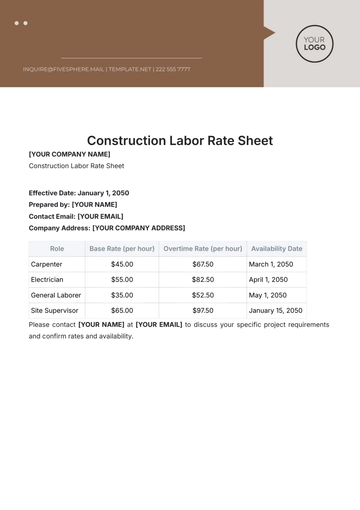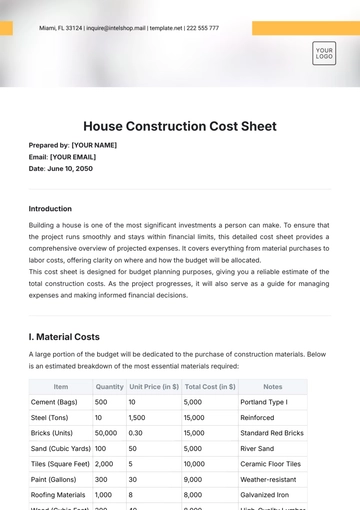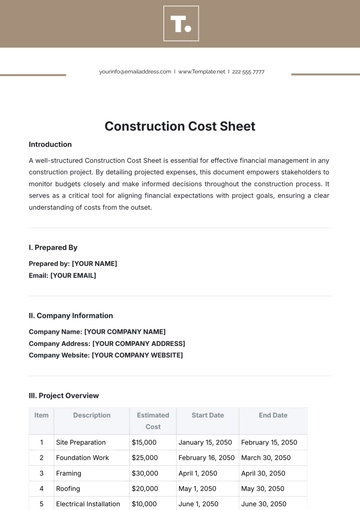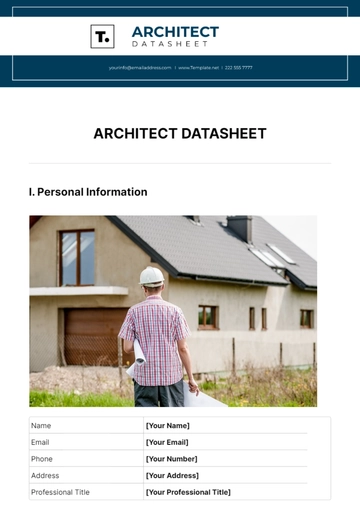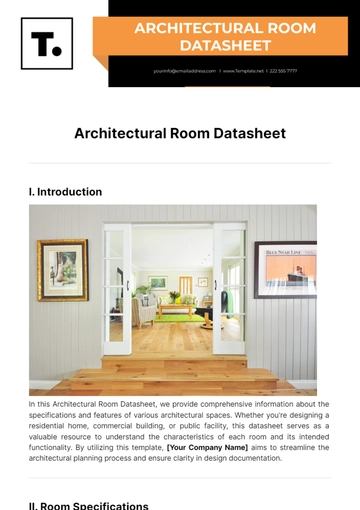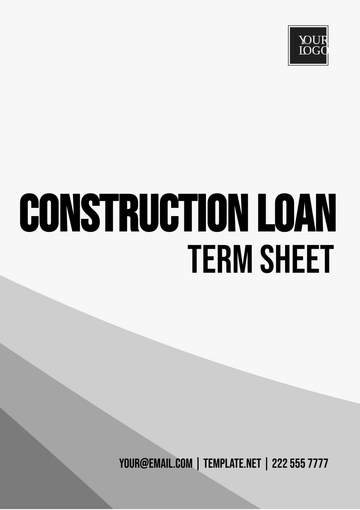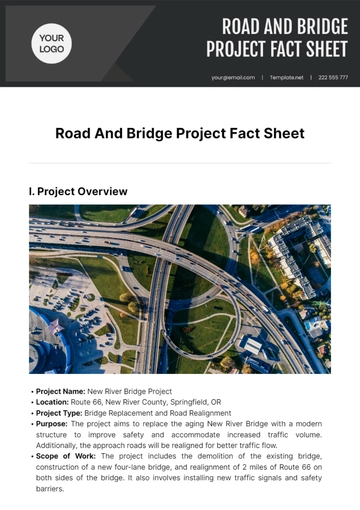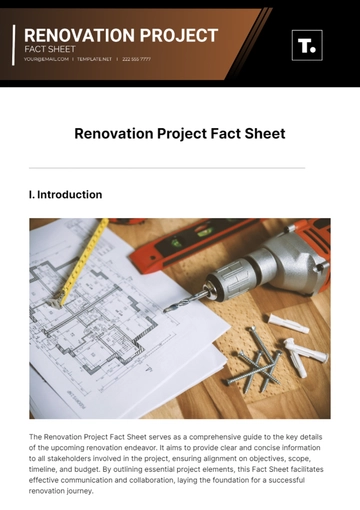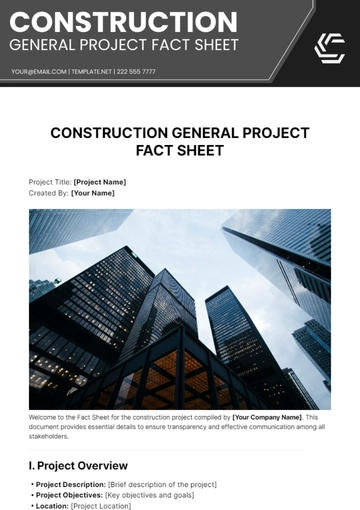Free Architectural Room Datasheet
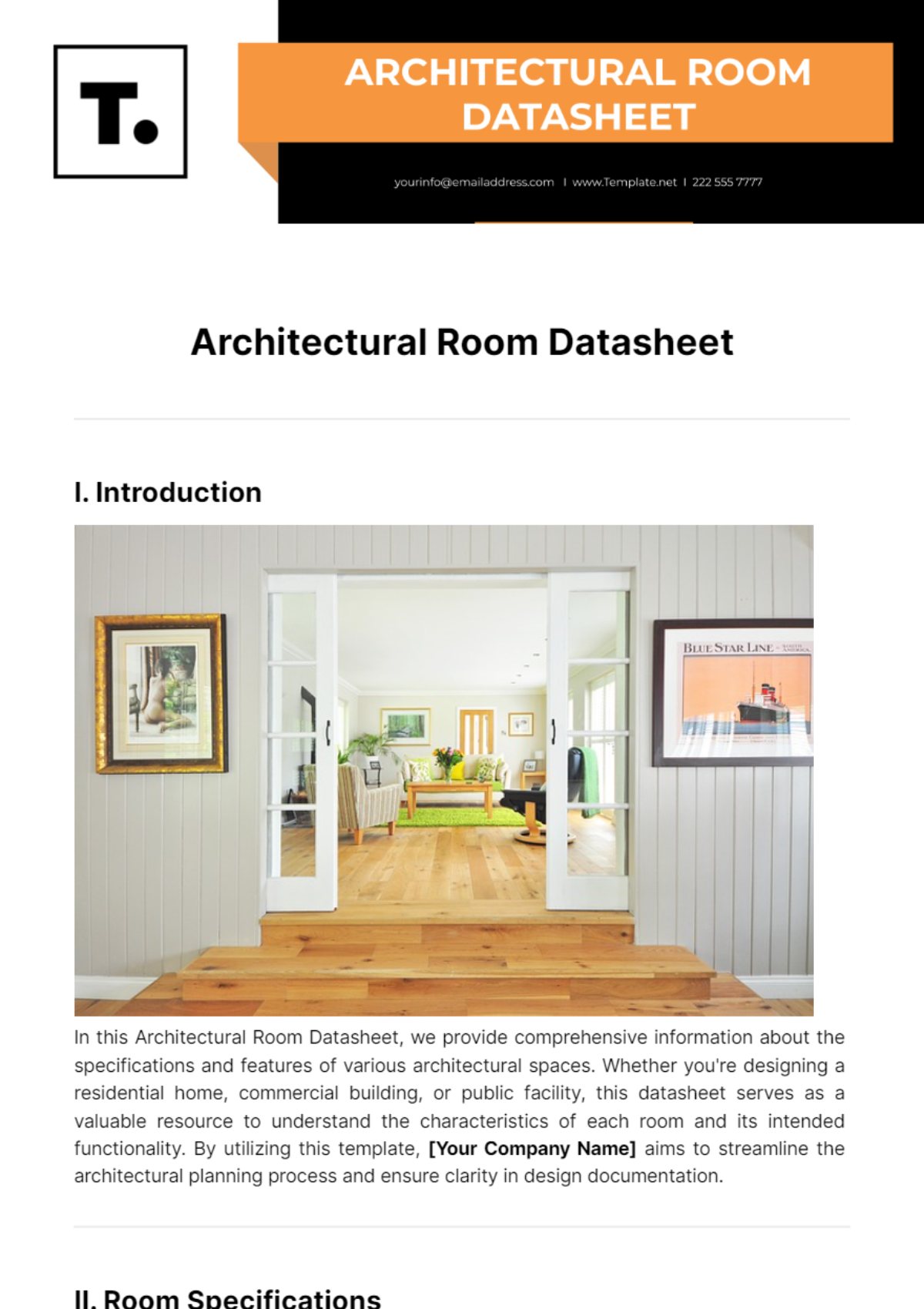
I. Introduction

In this Architectural Room Datasheet, we provide comprehensive information about the specifications and features of various architectural spaces. Whether you're designing a residential home, commercial building, or public facility, this datasheet serves as a valuable resource to understand the characteristics of each room and its intended functionality. By utilizing this template, [Your Company Name] aims to streamline the architectural planning process and ensure clarity in design documentation.
II. Room Specifications
A. Living Room
Purpose: The living room serves as a space for entertaining guests and relaxing with family.
Dimensions: 20 feet (length) x 15 feet (width) x 10 feet (height)
Capacity: Up to 10 individuals
Special Features:
Fireplace
Bay Window
B. Kitchen
Purpose: The kitchen is designed for cooking and food preparation.
Dimensions: 12 feet (length) x 10 feet (width) x 10 feet (height)
Capacity: Recommended for up to 5 occupants
Special Features:
Island Counter
Pantry
III. Technical Specifications
A. Structural Details
Materials Used:
Walls: Drywall
Floors: Hardwood
Ceilings: Plaster
Load-Bearing Capacity:
Standard load-bearing capacity is compliant with local building codes.
B. Lighting and Ventilation
Lighting:
Type: LED, Fluorescent
Brightness: LED - 800 watts, Fluorescent - 1000 watts
Ventilation:
System: HVAC
IV. Safety and Compliance
A. Safety Measures
Fire Safety:
Smoke Detectors are installed in designated areas.
Fire Extinguishers readily available.
Building Codes:
ADA Compliance ensured for accessibility.
Fire Safety Regulations adhered to for structural safety.
V. Additional Information
For further inquiries or customization requests, please contact [Your Name] at [Your Email].
Table 1: Room Types and Specifications
Room Type | Purpose | Dimensions (ft) | Capacity | Special Features |
|---|---|---|---|---|
Living Room | Entertaining | 20x15x10 | 10 | Fireplace, Bay Window |
Kitchen | Cooking | 12x10x10 | 5 | Island Counter, Pantry |
Bedroom | Sleeping | 15x12x10 | 2 | Walk-in Closet, Ensuite Bathroom |
Table 2: Lighting and Ventilation Details
Lighting Type | Brightness (W) | Ventilation System |
|---|---|---|
LED | 800 | HVAC |
Fluorescent | 1000 | Ceiling Fans |
Table 3: Safety Measures and Compliance
Fire Safety | Building Codes |
|---|---|
Smoke Detectors | ADA Compliance |
Fire Extinguishers | Fire Safety Regulations |
- 100% Customizable, free editor
- Access 1 Million+ Templates, photo’s & graphics
- Download or share as a template
- Click and replace photos, graphics, text, backgrounds
- Resize, crop, AI write & more
- Access advanced editor
An Architectural Room Datasheet is a comprehensive document that provides detailed information about a specific room within a building. It typically includes information about the room's dimensions, layout, materials used, fixtures, utilities, and any other relevant architectural features.
You may also like
- Attendance Sheet
- Work Sheet
- Sheet Cost
- Expense Sheet
- Tracker Sheet
- Student Sheet
- Tracking Sheet
- Blank Sheet
- Information Sheet
- Sales Sheet
- Record Sheet
- Price Sheet
- Plan Sheet
- Score Sheet
- Estimate Sheet
- Evaluation Sheet
- Checklist Sheet
- Bid Sheet
- Call Log Sheet
- Bill Sheet
- Assessment Sheet
- Task Sheet
- School Sheet
- Work From Home Sheet
- Summary Sheet
- Construction Sheet
- Cover Sheet
- Debt Spreadsheet
- Debt Sheet
- Client Information Sheet
- University Sheet
- Freelancer Sheet
- Bookkeeping Sheet
- Itinerary Spreadsheet
- Scorecard Sheet
- Run Sheet
- Monthly Timesheet
- Event Sheet
- Advertising Agency Sheet
- Missing Numbers Worksheet
- Training Sheet
- Production Sheet
- Mortgage Sheet
- Answer Sheet
- Excel Sheet


