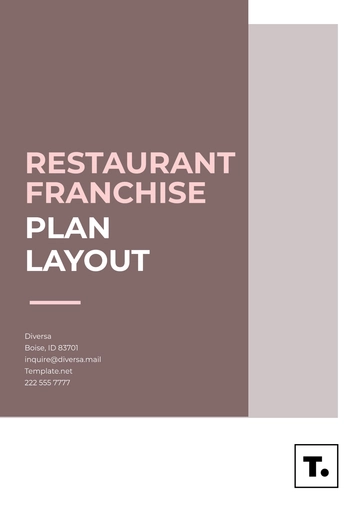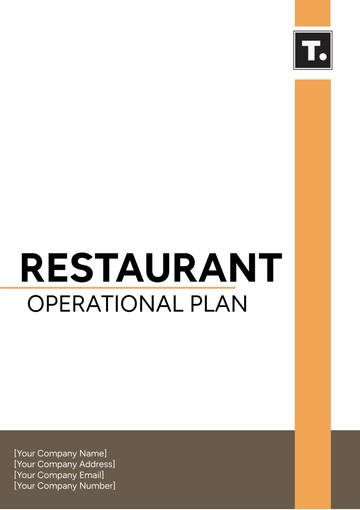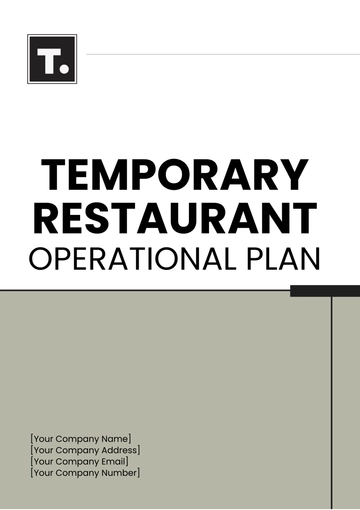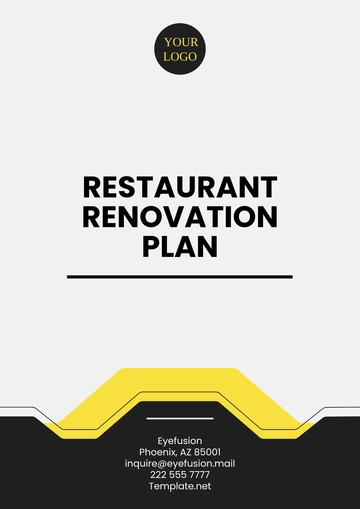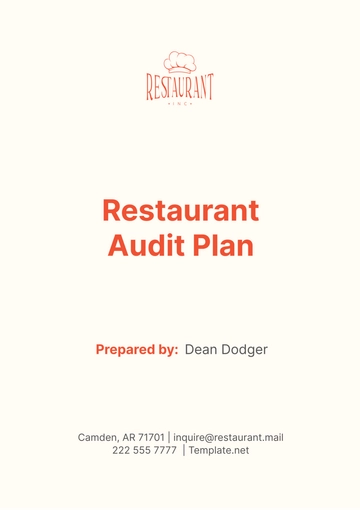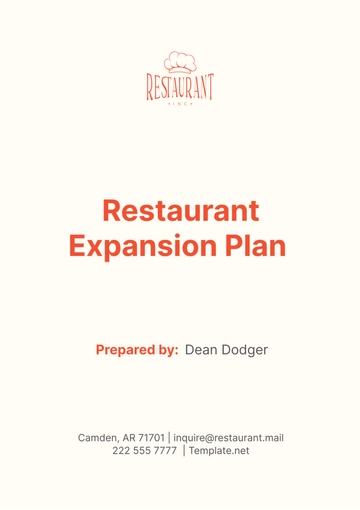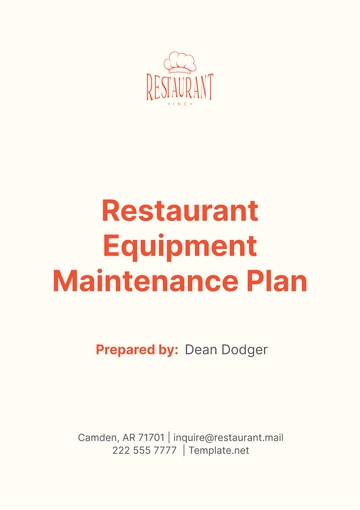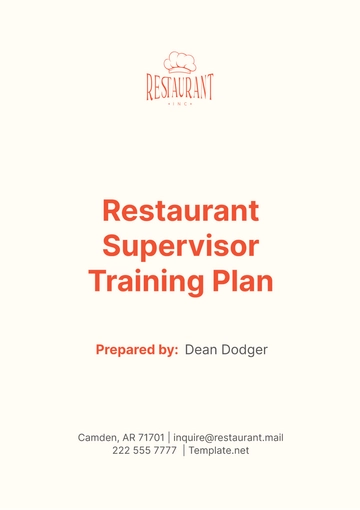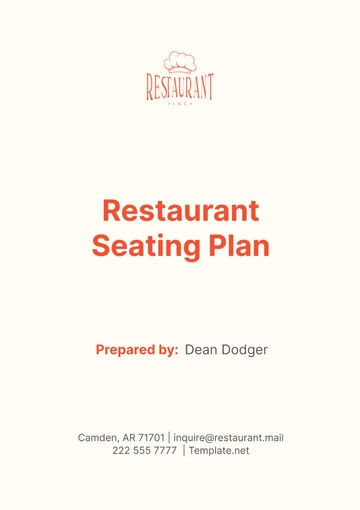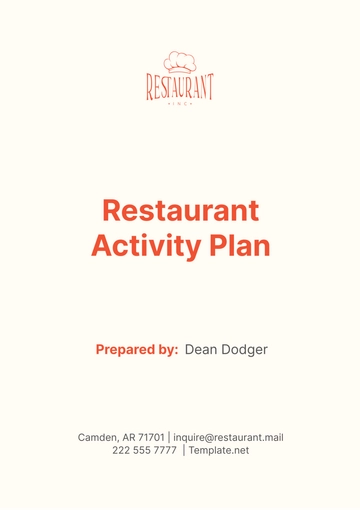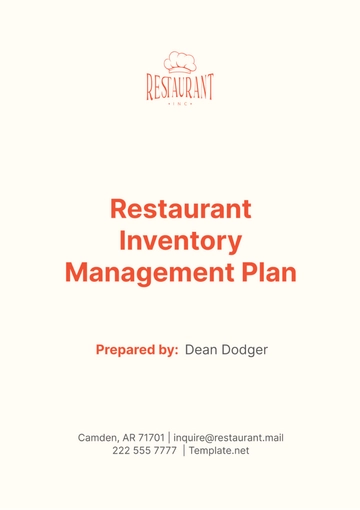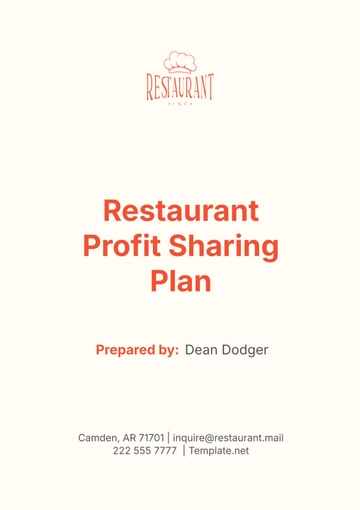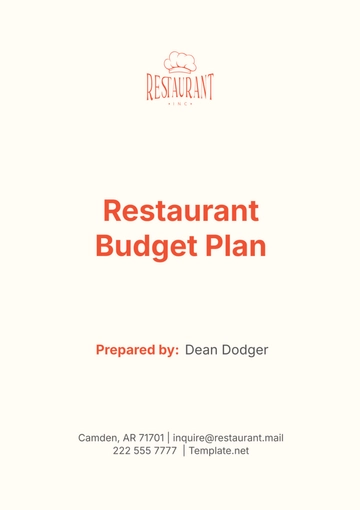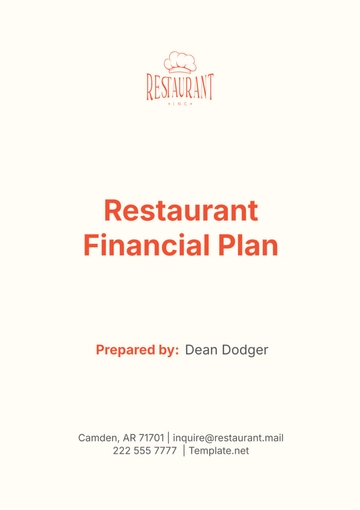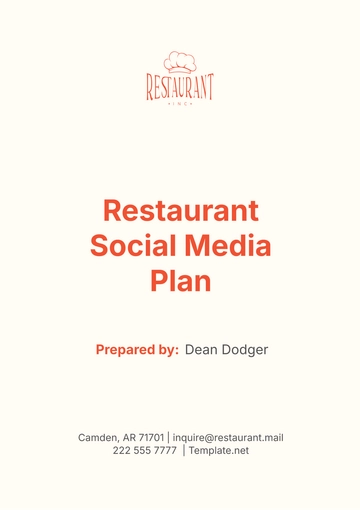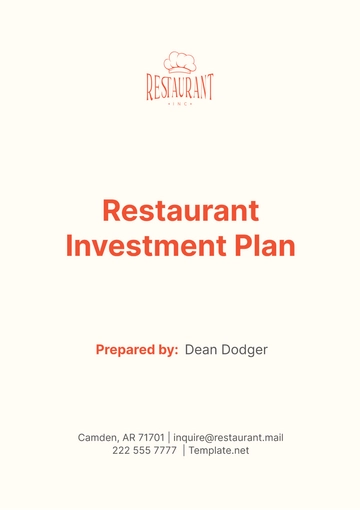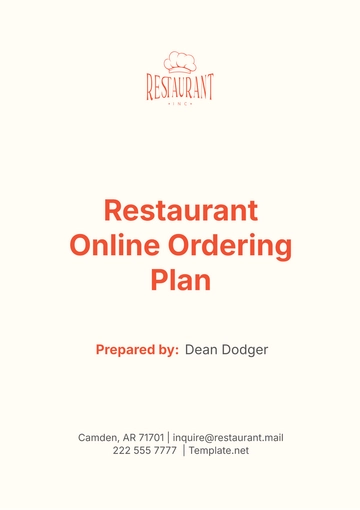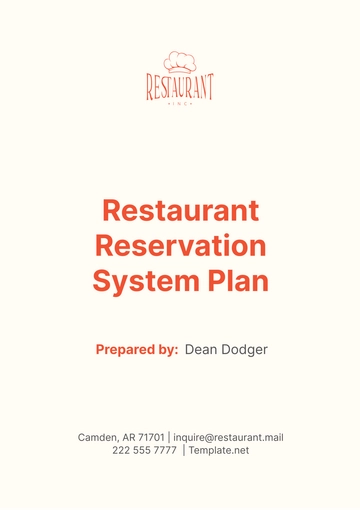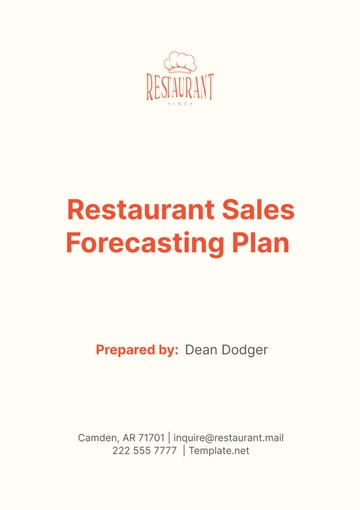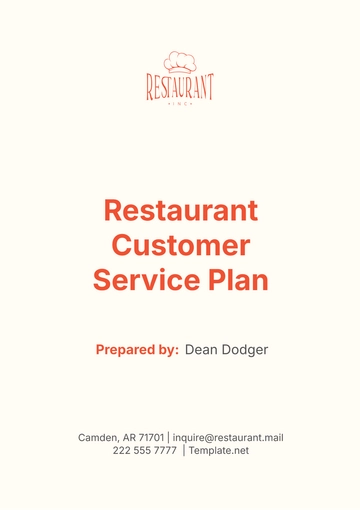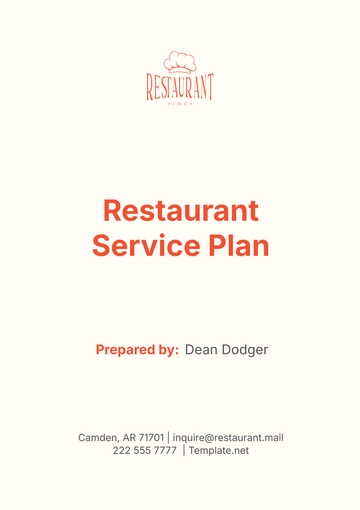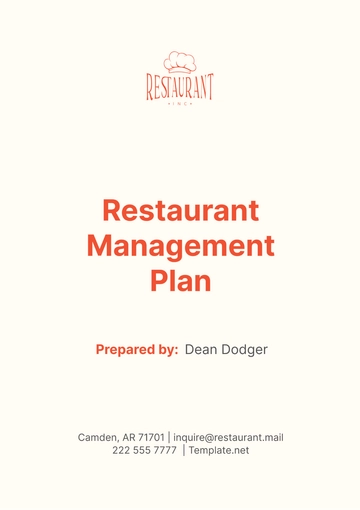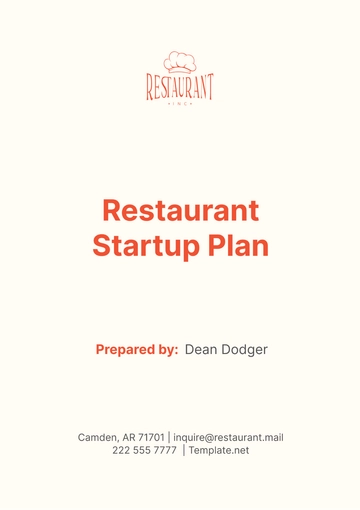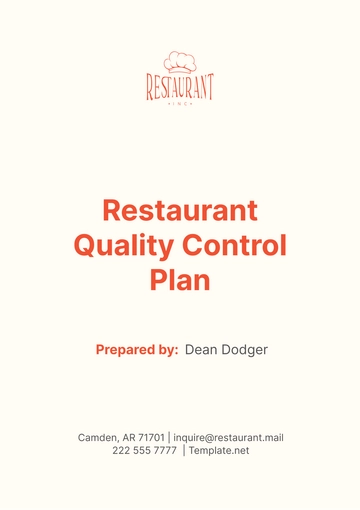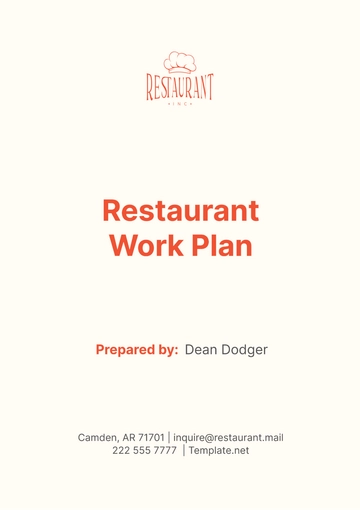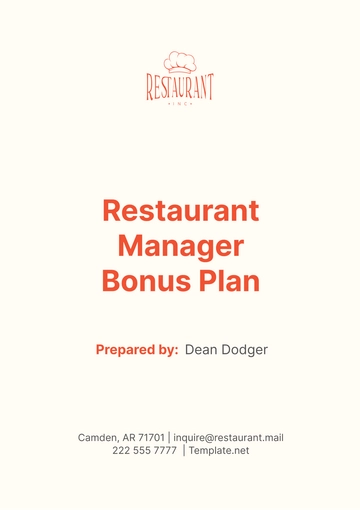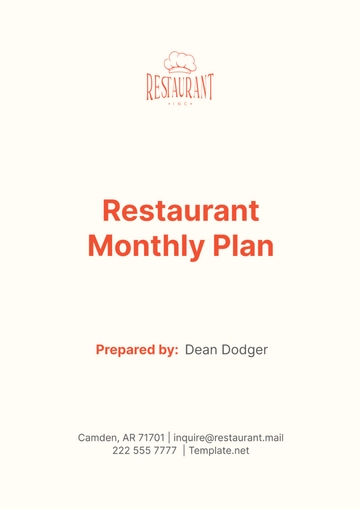Free Restaurant Seating Plan
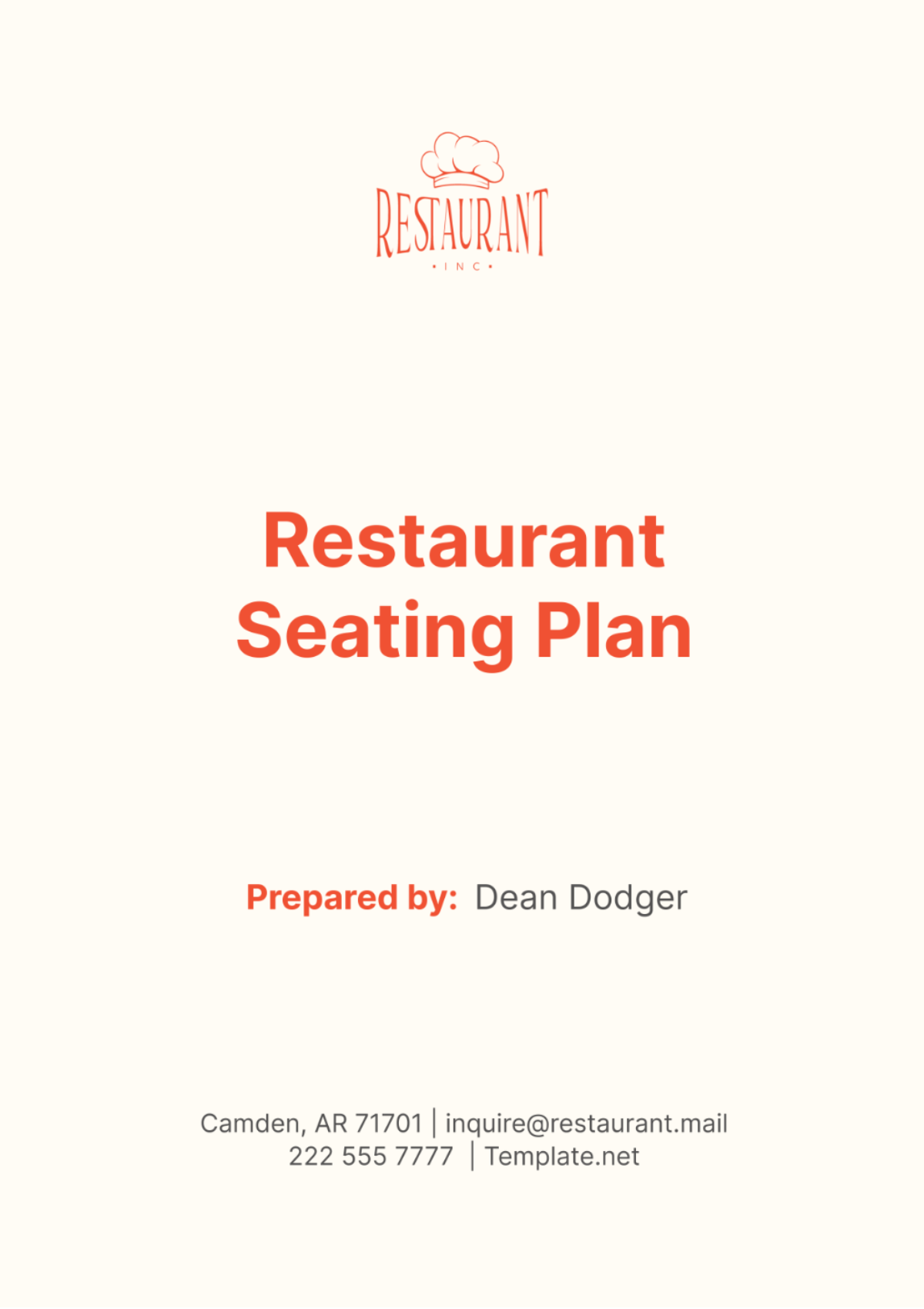
I. Introduction
Welcome to [Your Company Name], where we prioritize creating an exceptional dining experience through thoughtful seating arrangements. Our seating plan is meticulously crafted to ensure optimal comfort, efficiency, and ambiance for our valued guests. With a focus on maximizing both customer satisfaction and operational efficiency, our seating plan serves as the foundation for delivering memorable dining experiences in our establishment.
II. Space Analysis
A. Assessment of Available Square Footage
Our restaurant spans a comprehensive area of 2000 square feet. Within this space, 1500 square feet are dedicated to the dining area, providing ample room for our guests to enjoy their meals comfortably. An additional 300 square feet are allocated to the bar area, where patrons can savor a variety of drinks. Furthermore, the kitchen occupies 200 square feet of the total space, where our culinary team prepares delectable dishes.
B. Identification of Key Features
The design of the establishment features a bar area that is positioned at the center, providing a convenient and inviting space for guests to partake in cocktails while they await the availability of their tables. Additionally, the kitchen has been thoughtfully located so that it provides efficient accessibility to both the dining and bar areas, thereby reducing the delay in the serving of food and drink orders.
C. Consideration of Building Codes
We fully comply with all applicable building codes and accessibility standards, taking meticulous care to create a safe and inviting atmosphere for all visitors. This includes integrating specific provisions for wheelchair accessibility and ensuring that there are adequately designed emergency exits available, thereby accommodating the needs of every patron and contributing to a secure and accessible environment.
III. Customer Experience Considerations
A. Analysis of Target Customer Demographics
Our target clientele includes discerning diners seeking a refined yet relaxed dining experience, catering to both couples and groups. We also cater to families by providing a welcoming environment suitable for children.
B. Evaluation of Dining Preferences
We offer a variety of seating options to accommodate both intimate gatherings and social interactions, with cozy booths for privacy and open dining spaces for larger groups or communal dining experiences.
C. Incorporation of Ambiance Enhancements
The ambiance is enhanced through soft lighting, soothing music, and tasteful decor to create a warm and inviting atmosphere, setting the stage for a memorable dining experience.
IV. Seating Capacity Determination
A. Calculation of Maximum Occupancy
In accordance with established legal and safety regulations, we have determined that the maximum number of guests permitted within our premises at any given time is 80. This capacity includes individuals seated at the bar as well as those in specially designated waiting areas.
B. Allocation of Space for Seating Configurations
We offer a mix of table sizes and configurations to accommodate parties of different sizes, including tables for two, four, and larger groups. Additionally, we have a few high-top tables for guests who prefer a more casual dining experience.
C. Optimization of Seating Density
Seating density is optimized to balance comfort and efficiency, ensuring guests have ample space while maximizing seating capacity. This involves strategically placing tables to maintain a comfortable distance between diners while maximizing the use of available space.
V. Traffic Flow Management
A. Designation of Entry and Exit Points
Clear entry and exit points are designated to facilitate a smooth flow of traffic, with separate pathways for incoming and outgoing guests. We also have designated areas for pickup and delivery services to minimize disruptions to dine-in guests.
B. Establishment of Clear Pathways
Wide pathways are created to allow easy navigation for both guests and staff, minimizing congestion and ensuring efficient service. Additionally, we have signage placed strategically throughout the restaurant to guide guests to different areas, such as restrooms and the bar.
C. Minimization of Congestion Points
Congestion points are minimized through strategic placement of furniture and fixtures, allowing for seamless movement throughout the restaurant. We also have designated waiting areas near the entrance to accommodate guests waiting for their tables without obstructing the flow of traffic.
VI. Reservation and Walk-in Management
A. Designation of Reservation Areas
A dedicated host stand is positioned near the entrance to manage reservations and greet walk-in guests. This area is equipped with a reservation book or digital reservation system to efficiently track and manage table assignments.
B. Allocation of Reserved vs. Walk-in Tables
A portion of our tables are reserved for advance bookings, while others are kept available for walk-in customers, ensuring flexibility and accessibility. This allows us to accommodate spontaneous diners while still honoring reservations.
C. Implementation of Waitlist Procedures
During peak hours, we implement a waitlist system to manage seating availability and minimize wait times for guests. Our staff utilizes a digital waitlist system or traditional pen-and-paper method to keep track of wait times and communicate with guests.
VII. Special Accommodations
A. Provision for ADA-Compliant Seating
We offer ADA-compliant seating options to accommodate guests with disabilities, ensuring accessibility throughout the restaurant. These include tables with appropriate clearance for wheelchairs and seating options with additional support.
B. Consideration of High Chairs and Booster Seats
High chairs and booster seats are available for families with young children, providing added comfort and convenience. Our staff is trained to assist guests in selecting the appropriate seating options for their needs.
C. Allocation of Private Dining Areas
Private dining areas are available for special events and parties, offering a more exclusive and personalized experience for guests. These areas can be reserved in advance and tailored to accommodate specific preferences or dietary requirements.
VIII. Staff Considerations
A. Integration of Server Stations
Server stations are strategically placed throughout the dining area to facilitate efficient service and minimize wait times for guests. Each station is equipped with necessary supplies and equipment to ensure smooth operations.
B. Allocation of Sections for Waitstaff
Waitstaff are assigned specific sections to oversee, ensuring personalized attention and prompt service for each table. This allows our staff to efficiently manage their workload and provide attentive service to all guests.
C. Provision of Break Areas
Break areas are designated for staff to rest and recharge during their shifts, positioned away from guest areas to maintain professionalism. These areas are equipped with seating, refreshments, and amenities to ensure our staff's comfort and well-being.
IX. Aesthetic and Branding Elements
A. Selection of Furniture and Decor
Furniture and decor elements are carefully selected to reflect our brand aesthetic, with a focus on comfort, elegance, and cohesion. We prioritize high-quality materials and stylish designs that enhance the overall ambiance of the restaurant.
B. Integration of Branding Elements
Our branding elements, including logo signage and color scheme, are incorporated throughout the restaurant to create a cohesive and memorable experience for guests. These elements are strategically placed to reinforce our brand identity and create a lasting impression.
C. Enhancement of Visual Appeal
The layout and design choices are intended to enhance visual appeal, creating an inviting and visually stimulating environment for guests to enjoy. From stylish furniture arrangements to eye-catching decor accents, every element is carefully curated to elevate the dining experience.
X. Iterative Review and Adjustment
A. Periodic Evaluation of Seating Plan
We regularly undertake comprehensive evaluations of our seating plan to determine its effectiveness and pinpoint potential areas that could benefit from enhancements. The feedback we receive from both guests and staff members proves to be immensely valuable, playing a crucial role in informing our ongoing efforts to refine and improve the overall layout of the seating arrangement.
B. Solicitation of Feedback
Feedback from guests and staff is welcomed and valued, informing our ongoing efforts to refine and optimize the seating arrangement. We encourage guests to share their experiences and suggestions to help us better serve their needs.
C. Adjustment Based on Performance Metrics
Seating adjustments are made based on performance metrics, such as seating turnover and guest satisfaction scores, to ensure continuous improvement and adaptation. By monitoring key metrics and trends, we can make data-driven decisions to enhance the overall dining experience.
XI. Conclusion
A. Summary of Key Considerations in Seating Plan Development
Our seating plan is the result of careful consideration of various factors, including space analysis, customer experience, traffic flow management, and staff considerations. By prioritizing these aspects, we aim to create an optimal dining environment that exceeds our guests' expectations.
B. Commitment to Continuous Improvement and Adaptation
We are committed to continuously evaluating and refining our seating plan to ensure it remains effective and aligned with evolving guest preferences and industry trends. This commitment to adaptation allows us to maintain our reputation for excellence and innovation in the hospitality industry.
C. Acknowledgment of Team Efforts
We extend our sincere appreciation to our dedicated team members who contribute to the success of our seating plan and overall dining experience. Their hard work, attention to detail, and dedication to providing exceptional service are instrumental in creating memorable moments for our guests.
- 100% Customizable, free editor
- Access 1 Million+ Templates, photo’s & graphics
- Download or share as a template
- Click and replace photos, graphics, text, backgrounds
- Resize, crop, AI write & more
- Access advanced editor
Organize your restaurant's layout with ease using the editable and customizable Restaurant Seating Plan Template from Template.net. This versatile template features an intuitive AI Editor Tool, allowing you to tailor seating arrangements to your exact specifications. Streamline operations, maximize space, and enhance guest experience effortlessly with this essential tool for restaurant owners and managers.
You may also like
- Finance Plan
- Construction Plan
- Sales Plan
- Development Plan
- Career Plan
- Budget Plan
- HR Plan
- Education Plan
- Transition Plan
- Work Plan
- Training Plan
- Communication Plan
- Operation Plan
- Health And Safety Plan
- Strategy Plan
- Professional Development Plan
- Advertising Plan
- Risk Management Plan
- Restaurant Plan
- School Plan
- Nursing Home Patient Care Plan
- Nursing Care Plan
- Plan Event
- Startup Plan
- Social Media Plan
- Staffing Plan
- Annual Plan
- Content Plan
- Payment Plan
- Implementation Plan
- Hotel Plan
- Workout Plan
- Accounting Plan
- Campaign Plan
- Essay Plan
- 30 60 90 Day Plan
- Research Plan
- Recruitment Plan
- 90 Day Plan
- Quarterly Plan
- Emergency Plan
- 5 Year Plan
- Gym Plan
- Personal Plan
- IT and Software Plan
- Treatment Plan
- Real Estate Plan
- Law Firm Plan
- Healthcare Plan
- Improvement Plan
- Media Plan
- 5 Year Business Plan
- Learning Plan
- Marketing Campaign Plan
- Travel Agency Plan
- Cleaning Services Plan
- Interior Design Plan
- Performance Plan
- PR Plan
- Birth Plan
- Life Plan
- SEO Plan
- Disaster Recovery Plan
- Continuity Plan
- Launch Plan
- Legal Plan
- Behavior Plan
- Performance Improvement Plan
- Salon Plan
- Security Plan
- Security Management Plan
- Employee Development Plan
- Quality Plan
- Service Improvement Plan
- Growth Plan
- Incident Response Plan
- Basketball Plan
- Emergency Action Plan
- Product Launch Plan
- Spa Plan
- Employee Training Plan
- Data Analysis Plan
- Employee Action Plan
- Territory Plan
- Audit Plan
- Classroom Plan
- Activity Plan
- Parenting Plan
- Care Plan
- Project Execution Plan
- Exercise Plan
- Internship Plan
- Software Development Plan
- Continuous Improvement Plan
- Leave Plan
- 90 Day Sales Plan
- Advertising Agency Plan
- Employee Transition Plan
- Smart Action Plan
- Workplace Safety Plan
- Behavior Change Plan
- Contingency Plan
- Continuity of Operations Plan
- Health Plan
- Quality Control Plan
- Self Plan
- Sports Development Plan
- Change Management Plan
- Ecommerce Plan
- Personal Financial Plan
- Process Improvement Plan
- 30-60-90 Day Sales Plan
- Crisis Management Plan
- Engagement Plan
- Execution Plan
- Pandemic Plan
- Quality Assurance Plan
- Service Continuity Plan
- Agile Project Plan
- Fundraising Plan
- Job Transition Plan
- Asset Maintenance Plan
- Maintenance Plan
- Software Test Plan
- Staff Training and Development Plan
- 3 Year Plan
- Brand Activation Plan
- Release Plan
- Resource Plan
- Risk Mitigation Plan
- Teacher Plan
- 30 60 90 Day Plan for New Manager
- Food Safety Plan
- Food Truck Plan
- Hiring Plan
- Quality Management Plan
- Wellness Plan
- Behavior Intervention Plan
- Bonus Plan
- Investment Plan
- Maternity Leave Plan
- Pandemic Response Plan
- Succession Planning
- Coaching Plan
- Configuration Management Plan
- Remote Work Plan
- Self Care Plan
- Teaching Plan
- 100-Day Plan
- HACCP Plan
- Student Plan
- Sustainability Plan
- 30 60 90 Day Plan for Interview
- Access Plan
- Site Specific Safety Plan
