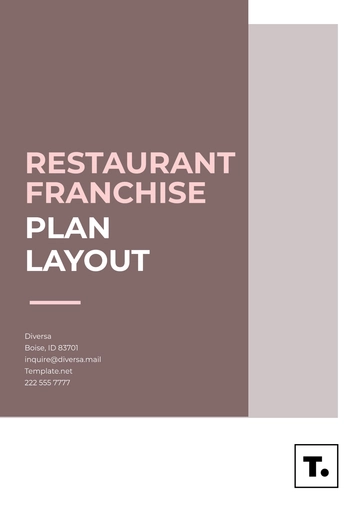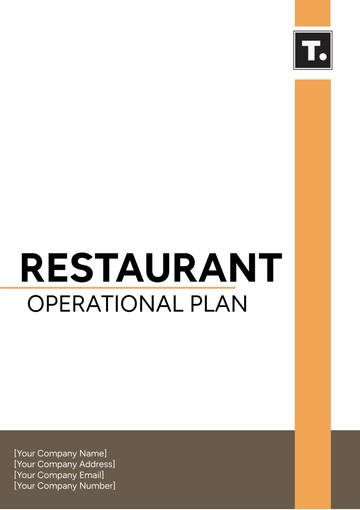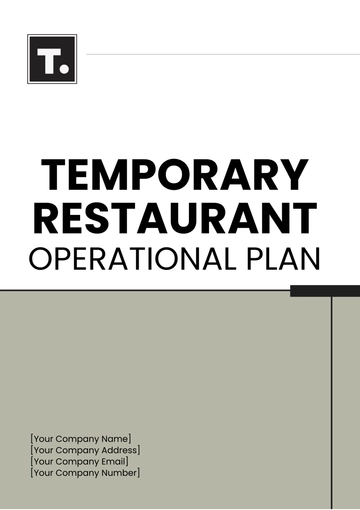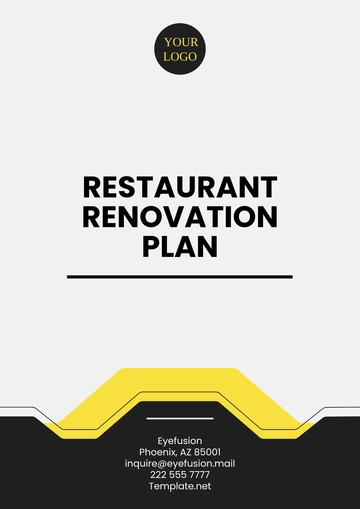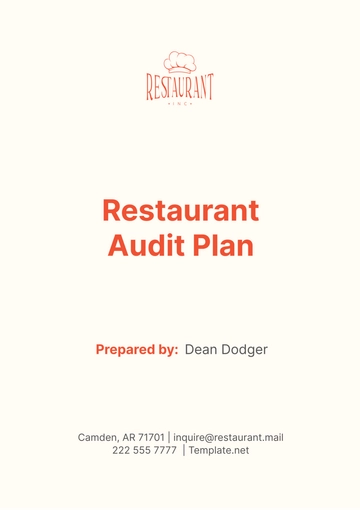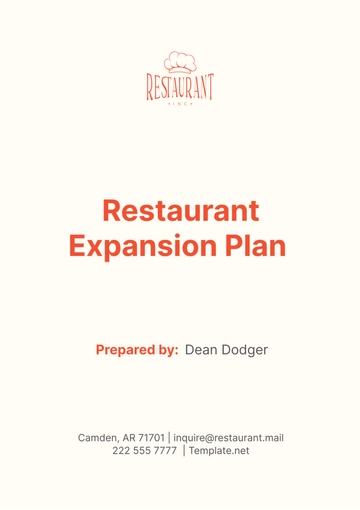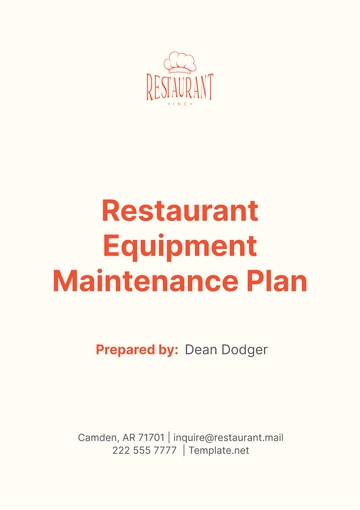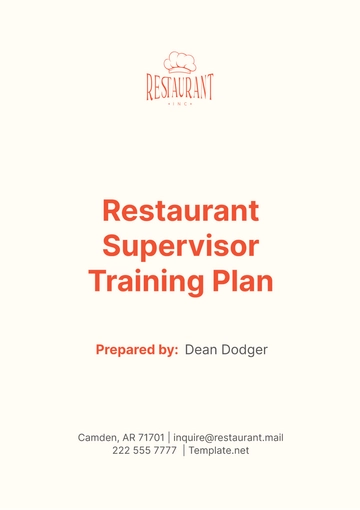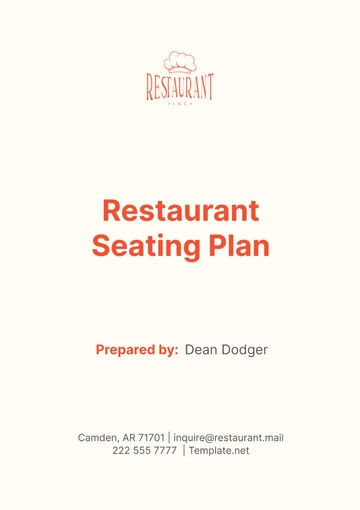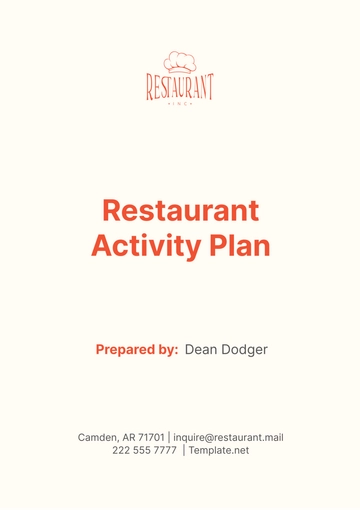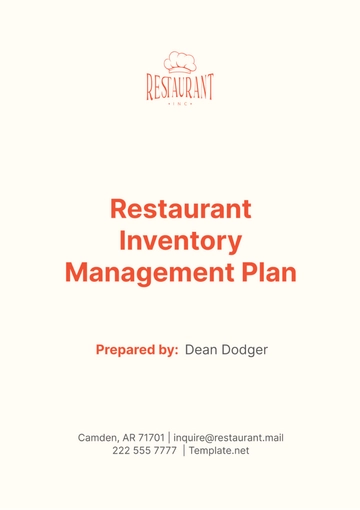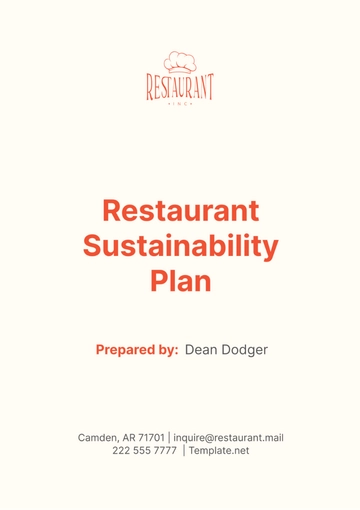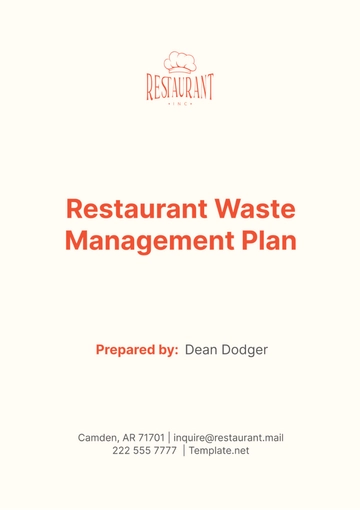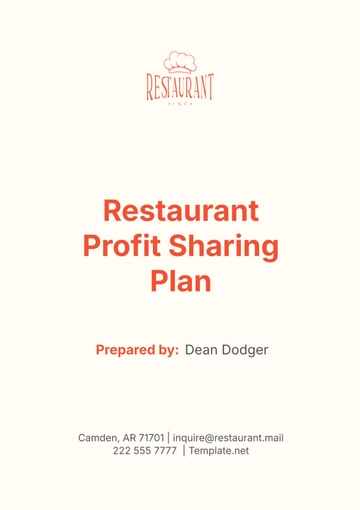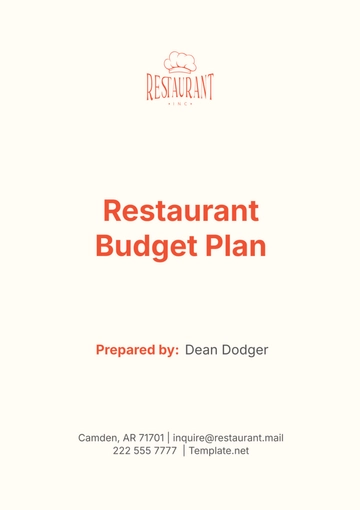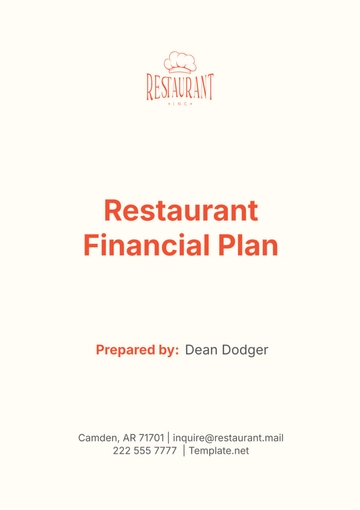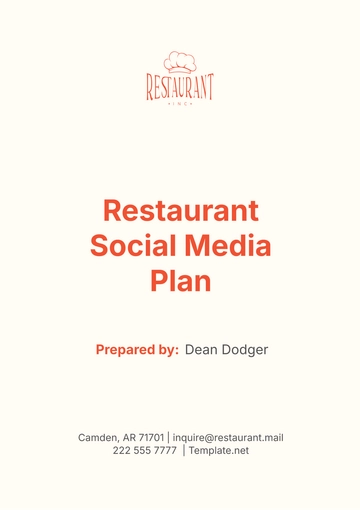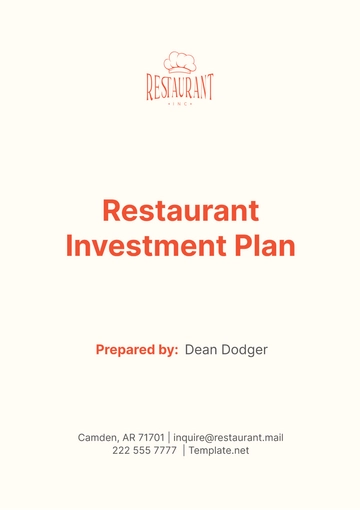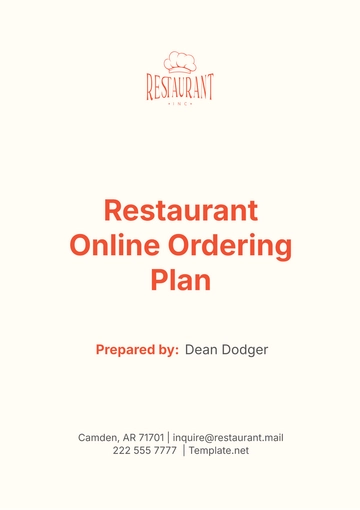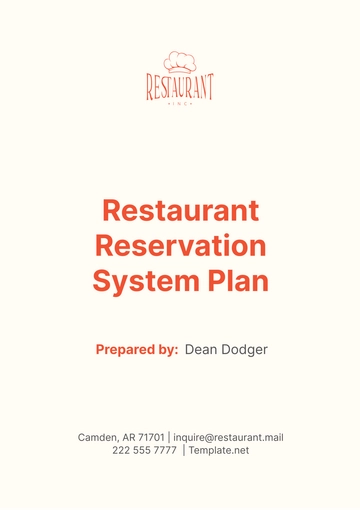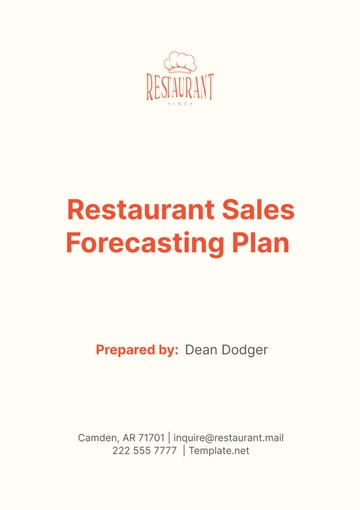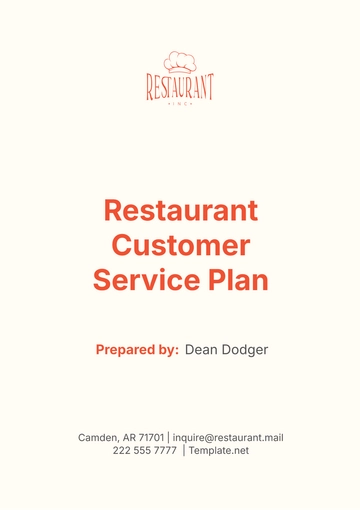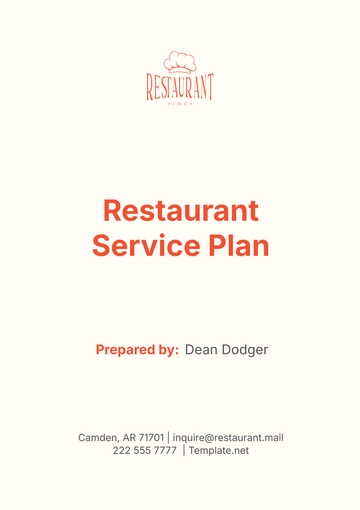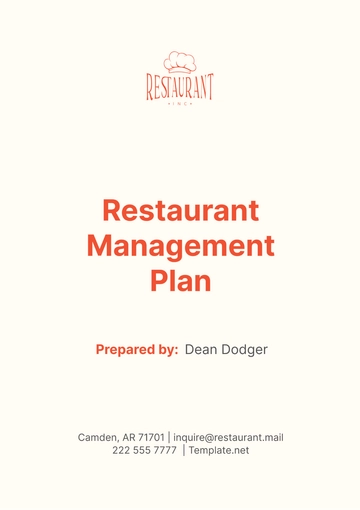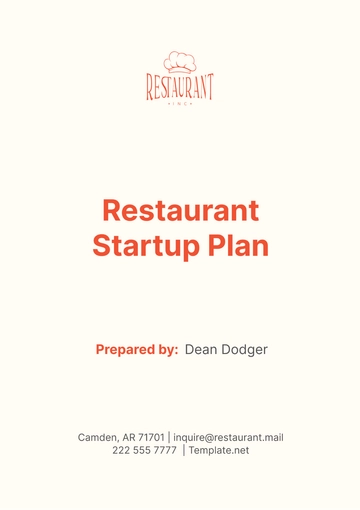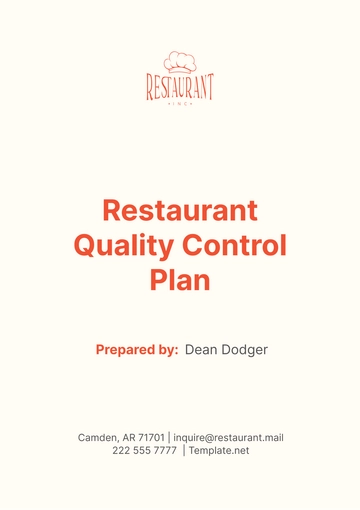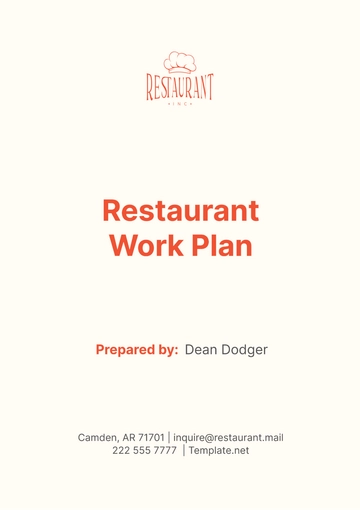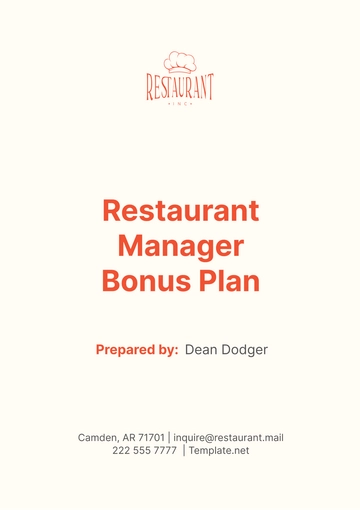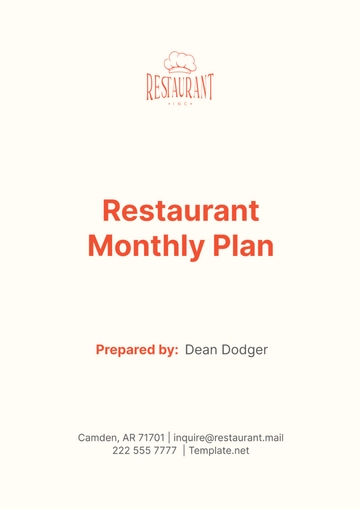Free Restaurant Renovation Plan
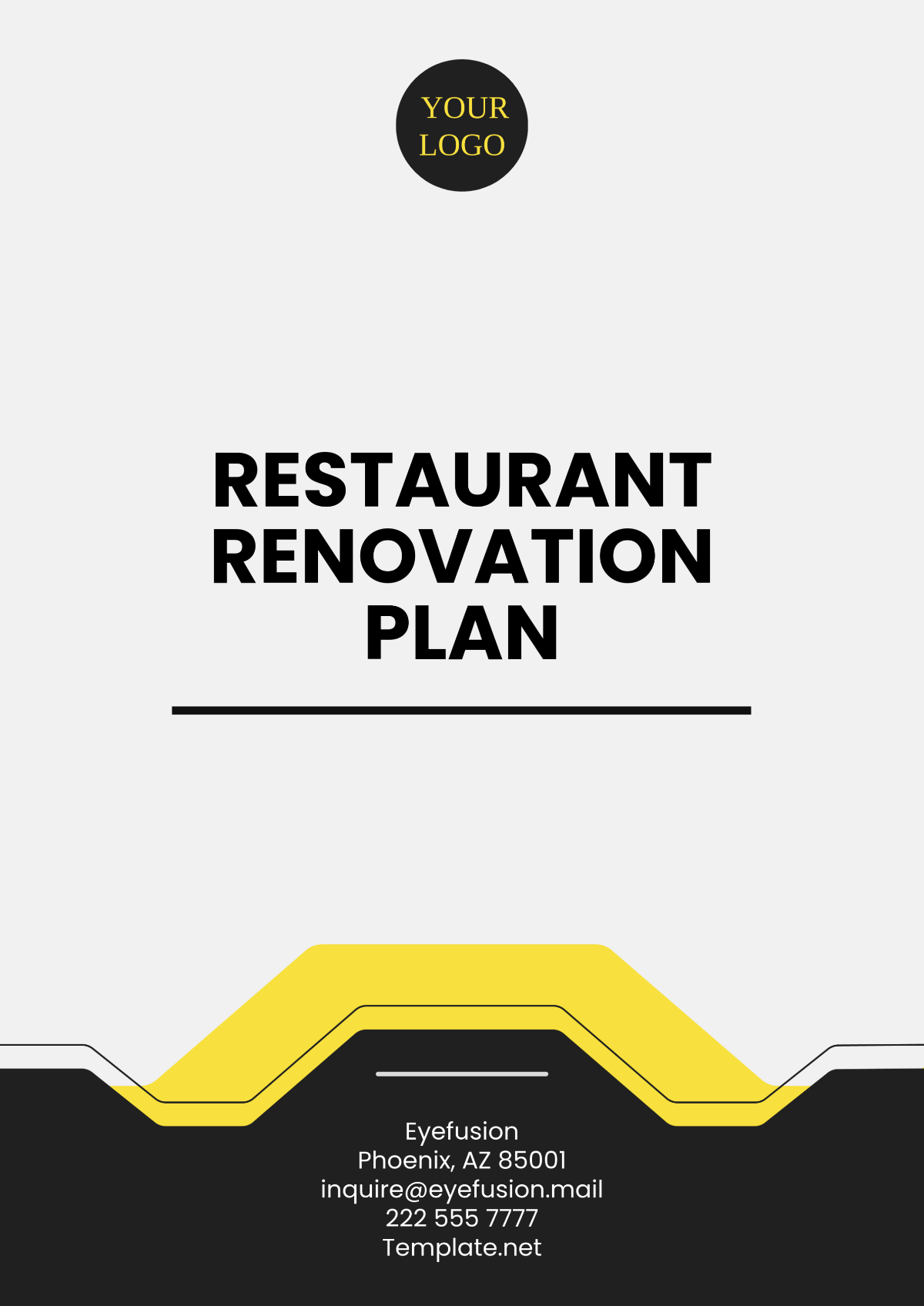
Prepared by: [Your Name]
Company: [Your Company Name]
Date: [Insert Date]
I. Executive Summary
The renovation plan for [Your Company Name] is a strategic initiative aimed at revitalizing our restaurant’s facilities to enhance the overall customer experience and optimize our operations. This comprehensive plan outlines the renovation process, including financial estimations, timelines, and design considerations. The key objective is to modernize the restaurant environment while preserving the unique charm and identity that sets us apart from competitors.
Our renovation strategy goes beyond mere aesthetic improvements. It incorporates necessary updates to comply with the latest health and safety regulations. We are committed to creating a safe and welcoming environment for our customers and staff. Furthermore, we place a strong emphasis on utilizing sustainable materials and energy-efficient systems, aligning with our commitment to environmental responsibility and operational efficiency.
The total budget for this renovation is estimated to be $125,000. This budget has been carefully planned to cover all aspects of the renovation, from structural changes and interior design to kitchen upgrades and contingency funds. By allocating funds to each aspect of the renovation, we can ensure that all our objectives are met without compromising on quality or safety. This budget reflects our commitment to responsible financial management and our confidence in the successful completion of this renovation project.
II. Objectives
The renovation plan for [Your Company Name] is guided by a set of primary objectives. These objectives are designed to address various aspects of our restaurant operations and customer experience:
A. Enhancing Customer Experience
Our top priority is enhancing the customer dining experience. We aim to create an environment that is not only aesthetically pleasing but also comfortable and inviting. This involves careful consideration of factors such as seating arrangements, lighting, and noise levels. By focusing on these details, we can ensure that our customers have a positive dining experience every time they visit our restaurant.
B. Increasing Seating Capacity
To accommodate more patrons, especially during peak dining hours, we plan to increase our seating capacity. This will involve reconfiguring our dining area to maximize space utilization without compromising comfort. We will also consider adding outdoor seating, if feasible, to provide more options for our customers.
C. Updating Kitchen Facilities
Our kitchen facilities play a crucial role in our operations. To improve service efficiency and food quality, we plan to update our kitchen facilities. This includes upgrading our cooking equipment to more advanced models, redesigning the kitchen layout for better workflow, and implementing new food safety measures.
D. Incorporating Sustainable Design Elements
As part of our commitment to environmental responsibility, we aim to incorporate sustainable design elements into our renovation. This includes using eco-friendly materials for construction and decor, installing energy-efficient appliances, and implementing waste reduction practices. We believe that these efforts will not only benefit the environment but also enhance our restaurant’s reputation and appeal.
E. Ensuring Compliance with Health and Safety Standards
Ensuring compliance with all current health and safety standards is a non-negotiable aspect of our renovation plan. We will work closely with local health departments and safety inspectors to ensure that our restaurant meets or exceeds all required standards. This includes everything from kitchen sanitation and food handling practices to fire safety and emergency preparedness. By prioritizing health and safety, we can protect our customers, staff, and business.
III. Design Concept
The design concept for the renovation will blend contemporary aesthetic elements with classic touches that reflect the unique identity of [Your Company Name].
A. Lighting
Modern lighting fixtures will be installed to create a warm and inviting ambiance. These fixtures will not only enhance the aesthetic appeal of our restaurant but also contribute to a comfortable dining environment. The lighting will be designed to highlight the restaurant’s features and create a cozy atmosphere that encourages customers to relax and enjoy their meals.
B. Seating Arrangements
We plan to introduce comfortable and stylish seating arrangements to enhance dining pleasure. Our seating will be designed to accommodate both small and large groups, providing flexibility for our customers. The layout will be planned to ensure easy movement for both customers and staff, contributing to an efficient and pleasant dining experience.
C. Kitchen Design
An open kitchen design will be implemented to foster transparency and engagement. Customers will be able to see their meals being prepared, adding an interactive element to their dining experience. The kitchen will be designed for efficiency, with a logical layout that allows for smooth workflow and quick service.
D. Sustainable Materials
We will use sustainable materials such as reclaimed wood and recycled metal in our renovation. This aligns with our commitment to environmental responsibility. The use of these materials will also add a unique and rustic charm to our restaurant’s decor.
E. Local Art
Accent walls with local art will be incorporated to maintain a connection to the community. This will also add a unique and personal touch to our restaurant’s decor. The artwork will be carefully selected to reflect the local culture and the restaurant’s identity, creating a space that is both personal and inviting.
IV. Financial Plan
The financial plan is a crucial component of our renovation project. It provides a detailed breakdown of the estimated costs associated with each aspect of the renovation. The following chart and table outline these costs:
Category | Estimated Cost |
|---|---|
Interior Design and Furnishing | $50,000 |
Kitchen Equipment Upgrade | $30,000 |
Lighting and Electrical Work | $15,000 |
Structural Repairs and Modifications | $20,000 |
Contingency Fund | $10,000 |
Total | $125,000 |
A. Interior Design and Furnishing
The largest portion of our budget, $50,000, is allocated to interior design and furnishing. This includes everything from seating and tables to decor and artwork. Investing in high-quality furnishings and a professional interior design service will help us create an inviting and comfortable environment for our customers.
B. Kitchen Equipment Upgrade
The next significant expense is the kitchen equipment upgrade, estimated at $30,000. Upgrading our kitchen equipment is essential for improving our food preparation and service efficiency. This investment will also ensure that our kitchen facilities comply with the latest health and safety standards.
C. Lighting and Electrical Work
Lighting and electrical work is estimated to cost $15,000. This includes installing modern lighting fixtures to create a warm and inviting ambiance, as well as updating our electrical systems to support our new kitchen equipment and other electrical needs.
D. Structural Repairs and Modifications
Structural repairs and modifications are estimated to cost $20,000. This includes any necessary repairs to the building structure, as well as modifications to accommodate our new design and layout.
E. Contingency Fund
Finally, we have allocated $10,000 for a contingency fund. This fund will cover any unexpected expenses or cost overruns that may occur during the renovation process.
F. Total Estimated Cost
The total estimated cost for the renovation is $125,000. This comprehensive financial plan ensures that all aspects of the renovation are adequately funded and that the project remains within budget.
The financial plan is more than just a breakdown of costs. It’s a strategic tool that helps us manage our resources effectively and make informed decisions throughout the renovation process. By allocating funds to each aspect of the renovation, we can ensure that all our objectives are met without compromising on quality or safety.
Moreover, this financial plan reflects our commitment to transparency and responsible financial management. We understand the importance of staying within budget and ensuring that every dollar is spent wisely. Through careful planning and regular budget reviews, we aim to complete this renovation project on time and within budget, delivering value to our customers and stakeholders.
V. Timeline
The renovation project is planned to be executed in phases to minimize disruption to ongoing operations. The following table outlines the proposed timeline:
Phase | Duration |
|---|---|
Planning and Design | 1 Month (January) |
Structural Changes and Major Repairs | 2 Months (February - March) |
Interior Design and Furnishing | 1 Month (April) |
Kitchen Equipment Installation | 1 Month (May) |
Final Touches and Quality Check | 2 Weeks (June) |
Total Project Duration | 5.5 Months |
A. Planning and Design
The first phase of the project, Planning and Design, is set to take place in January and is expected to last one month. This phase is crucial as it sets the foundation for the entire project. It involves finalizing the design concept, selecting materials, and planning the layout of the restaurant.
B. Structural Changes and Major Repairs
The second phase, Structural Changes and Major Repairs, is scheduled for February to March and is expected to last two months. This phase involves making any necessary structural modifications to the building and carrying out major repairs. This is a critical phase as it ensures the safety and stability of the building.
C. Interior Design and Furnishing
The third phase, Interior Design and Furnishing, is planned for April and is expected to last one month. This phase involves implementing the design concept, installing fixtures and furnishings, and decorating the restaurant. This phase will significantly impact the look and feel of the restaurant.
D. Kitchen Equipment Installation
The fourth phase, Kitchen Equipment Installation, is set for May and is expected to last one month. This phase involves installing new kitchen equipment and setting up the kitchen area. This phase is crucial for improving the efficiency of food preparation and service.
E. Final Touches and Quality Check
The final phase, Final Touches and Quality Check, is scheduled for June and is expected to last two weeks. This phase involves adding final touches to the decor, conducting a thorough quality check, and addressing any last-minute issues. This phase ensures that the restaurant is ready to provide an excellent dining experience to its customers.
F. Total Project Duration
The total project duration is estimated to be 5.5 months. This timeline allows for thorough execution of each phase while also providing some flexibility for unexpected delays or changes.
The timeline is a strategic tool that helps us manage our resources effectively and ensure the smooth execution of the project. By breaking down the project into phases, we can focus on each aspect of the renovation in detail, ensuring high-quality results. Furthermore, this phased approach allows us to minimize disruption to our operations, ensuring that we can continue to serve our customers during the renovation process.
Moreover, this timeline reflects our commitment to transparency and efficient project management. We understand the importance of completing the project on time and within budget. Through careful planning and regular progress reviews, we aim to keep the project on track and deliver a renovated restaurant that meets our objectives and exceeds our customers’ expectations.
VI. Risk Management
Risk management is a critical aspect of our renovation project. We have identified potential risks associated with the renovation project and developed mitigation strategies to ensure the project stays on track.
A. Delays in Material Delivery
Delays in material delivery can significantly impact the project timeline. This risk arises from potential issues such as supplier delays, transportation problems, or unexpected shortages of materials. To mitigate this risk, we will establish contracts with reliable suppliers and have backup options available. This ensures that we have alternative sources for materials if our primary suppliers are unable to deliver on time.
B. Budget Overruns
Budget overruns can jeopardize the financial viability of the project. This risk can occur due to unforeseen costs, inaccurate cost estimations, or changes in project scope. To manage this risk, we will maintain a contingency fund and conduct regular budget reviews. This allows us to monitor our spending closely and make necessary adjustments to stay within budget.
C. Unexpected Structural Issues
Unexpected structural issues can cause delays and increase costs. These issues can arise from pre-existing problems in the building structure that were not identified during the initial inspection. To prevent this, we will conduct a thorough pre-renovation inspection and have experienced contractors on board. This ensures that potential structural issues are identified and addressed early in the project.
D. Operational Disruptions
The renovation process may cause disruptions to our operations. This risk arises from the need to close sections of the restaurant during renovation, potentially affecting our service and revenue. To minimize this, we will plan phased renovations and, if necessary, execute during off-peak hours. This allows us to continue serving our customers while the renovation is underway.
VII. Conclusion
The renovation of [Your Company Name] represents a significant investment in our future success. By enhancing our facilities, we aim to provide an improved dining experience that will attract new customers while retaining our loyal patrons. This renovation is more than just a physical transformation of our space. It’s an investment in our restaurant’s future success. With improved facilities and an enhanced dining experience, we aim to attract new customers and retain our loyal patrons.
Our commitment to sustainability and operational efficiency is a testament to our position as a responsible and forward-thinking business. Through this renovation, we are not only improving our restaurant but also making a positive impact on our community and the environment. We are confident that this renovation plan, with its detailed financial, design, and risk management components, will achieve our goals and set the stage for continued growth and customer satisfaction. We look forward to welcoming our customers to our newly renovated restaurant and providing them with an exceptional dining experience.
- 100% Customizable, free editor
- Access 1 Million+ Templates, photo’s & graphics
- Download or share as a template
- Click and replace photos, graphics, text, backgrounds
- Resize, crop, AI write & more
- Access advanced editor
Plan renovations for your restaurant effectively with the Restaurant Renovation Plan Template only available here on Template.net! This editable plan allows for detailed planning and customization. The AI Editor Tool assists in creating professional renovation plans, ensuring all aspects of the project are covered! Get your customizable copy right now!
You may also like
- Finance Plan
- Construction Plan
- Sales Plan
- Development Plan
- Career Plan
- Budget Plan
- HR Plan
- Education Plan
- Transition Plan
- Work Plan
- Training Plan
- Communication Plan
- Operation Plan
- Health And Safety Plan
- Strategy Plan
- Professional Development Plan
- Advertising Plan
- Risk Management Plan
- Restaurant Plan
- School Plan
- Nursing Home Patient Care Plan
- Nursing Care Plan
- Plan Event
- Startup Plan
- Social Media Plan
- Staffing Plan
- Annual Plan
- Content Plan
- Payment Plan
- Implementation Plan
- Hotel Plan
- Workout Plan
- Accounting Plan
- Campaign Plan
- Essay Plan
- 30 60 90 Day Plan
- Research Plan
- Recruitment Plan
- 90 Day Plan
- Quarterly Plan
- Emergency Plan
- 5 Year Plan
- Gym Plan
- Personal Plan
- IT and Software Plan
- Treatment Plan
- Real Estate Plan
- Law Firm Plan
- Healthcare Plan
- Improvement Plan
- Media Plan
- 5 Year Business Plan
- Learning Plan
- Marketing Campaign Plan
- Travel Agency Plan
- Cleaning Services Plan
- Interior Design Plan
- Performance Plan
- PR Plan
- Birth Plan
- Life Plan
- SEO Plan
- Disaster Recovery Plan
- Continuity Plan
- Launch Plan
- Legal Plan
- Behavior Plan
- Performance Improvement Plan
- Salon Plan
- Security Plan
- Security Management Plan
- Employee Development Plan
- Quality Plan
- Service Improvement Plan
- Growth Plan
- Incident Response Plan
- Basketball Plan
- Emergency Action Plan
- Product Launch Plan
- Spa Plan
- Employee Training Plan
- Data Analysis Plan
- Employee Action Plan
- Territory Plan
- Audit Plan
- Classroom Plan
- Activity Plan
- Parenting Plan
- Care Plan
- Project Execution Plan
- Exercise Plan
- Internship Plan
- Software Development Plan
- Continuous Improvement Plan
- Leave Plan
- 90 Day Sales Plan
- Advertising Agency Plan
- Employee Transition Plan
- Smart Action Plan
- Workplace Safety Plan
- Behavior Change Plan
- Contingency Plan
- Continuity of Operations Plan
- Health Plan
- Quality Control Plan
- Self Plan
- Sports Development Plan
- Change Management Plan
- Ecommerce Plan
- Personal Financial Plan
- Process Improvement Plan
- 30-60-90 Day Sales Plan
- Crisis Management Plan
- Engagement Plan
- Execution Plan
- Pandemic Plan
- Quality Assurance Plan
- Service Continuity Plan
- Agile Project Plan
- Fundraising Plan
- Job Transition Plan
- Asset Maintenance Plan
- Maintenance Plan
- Software Test Plan
- Staff Training and Development Plan
- 3 Year Plan
- Brand Activation Plan
- Release Plan
- Resource Plan
- Risk Mitigation Plan
- Teacher Plan
- 30 60 90 Day Plan for New Manager
- Food Safety Plan
- Food Truck Plan
- Hiring Plan
- Quality Management Plan
- Wellness Plan
- Behavior Intervention Plan
- Bonus Plan
- Investment Plan
- Maternity Leave Plan
- Pandemic Response Plan
- Succession Planning
- Coaching Plan
- Configuration Management Plan
- Remote Work Plan
- Self Care Plan
- Teaching Plan
- 100-Day Plan
- HACCP Plan
- Student Plan
- Sustainability Plan
- 30 60 90 Day Plan for Interview
- Access Plan
- Site Specific Safety Plan
