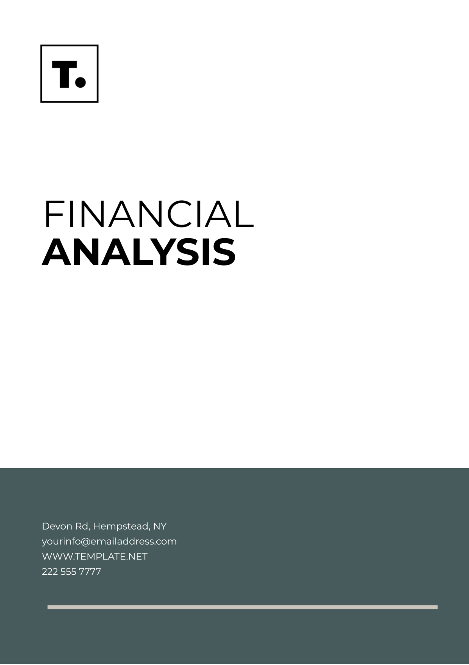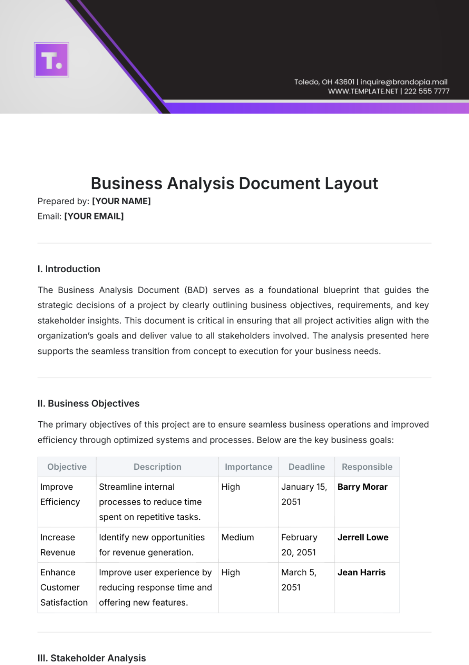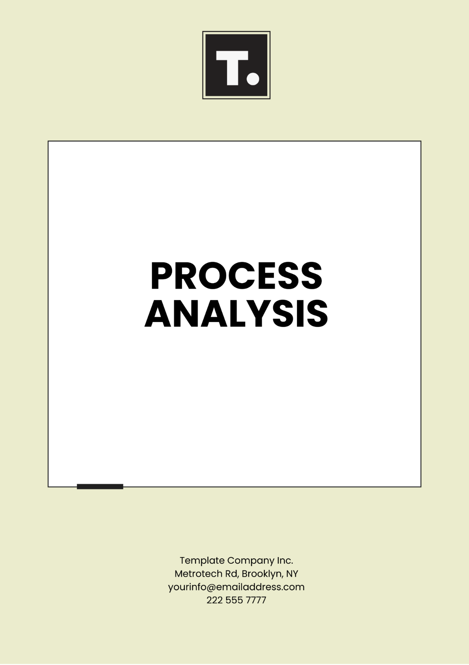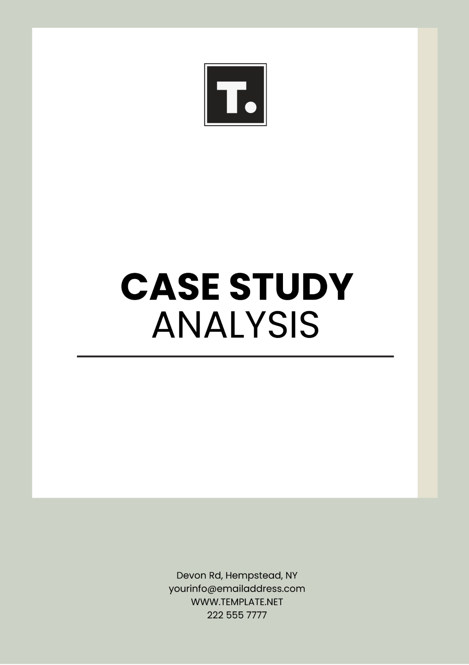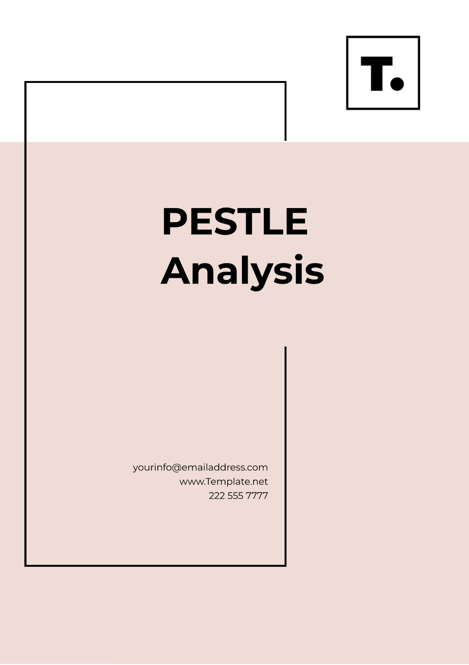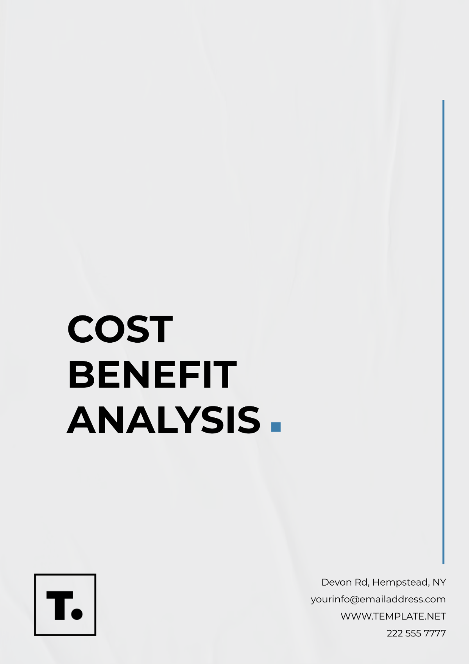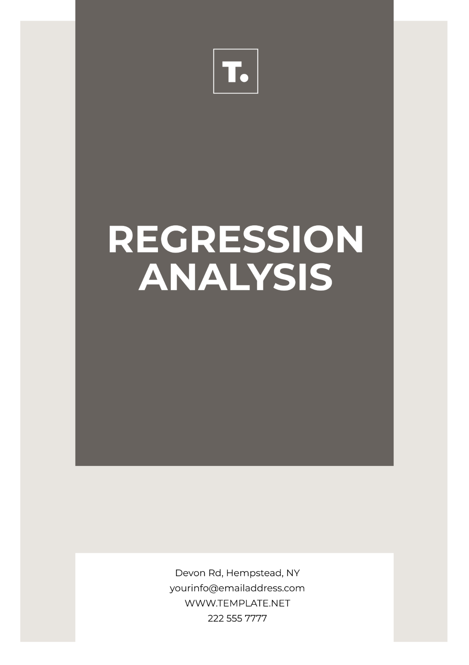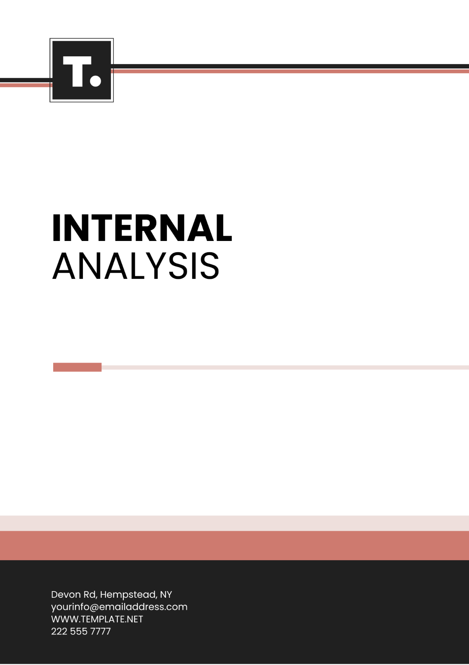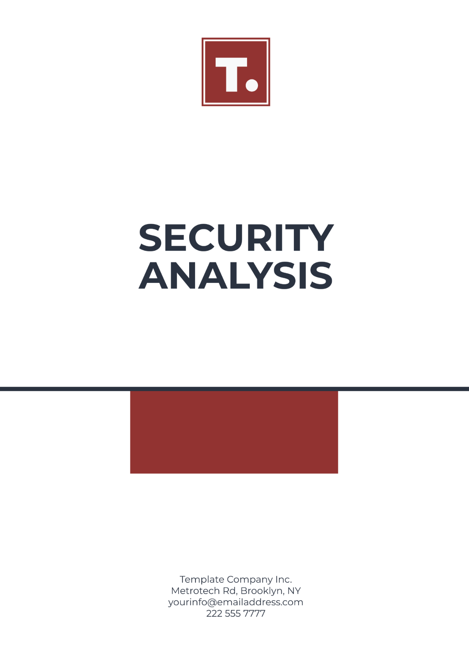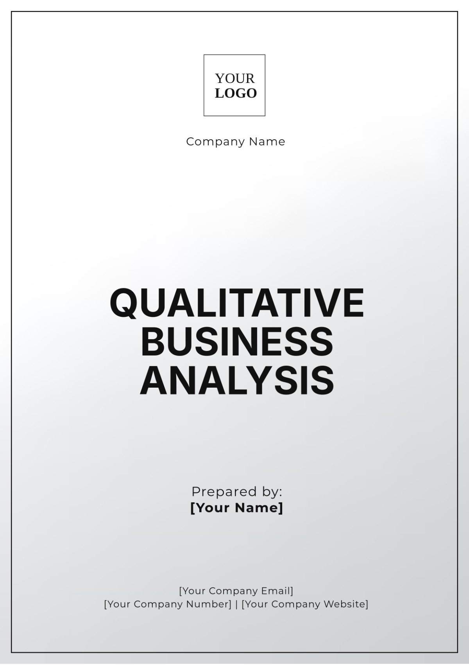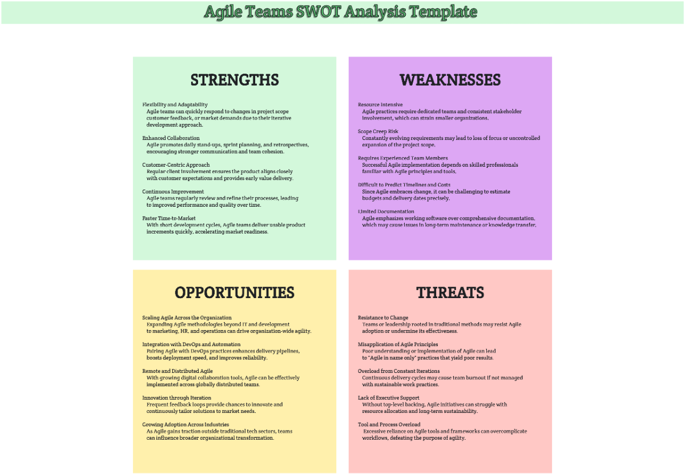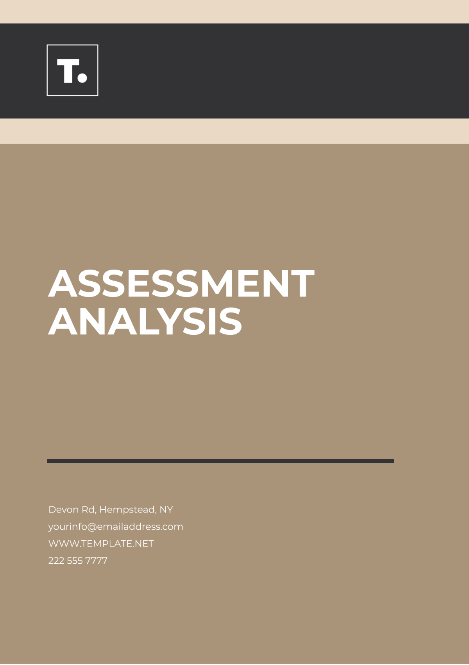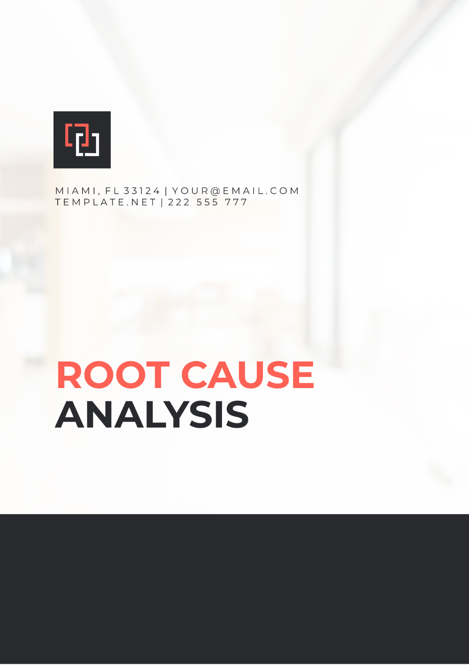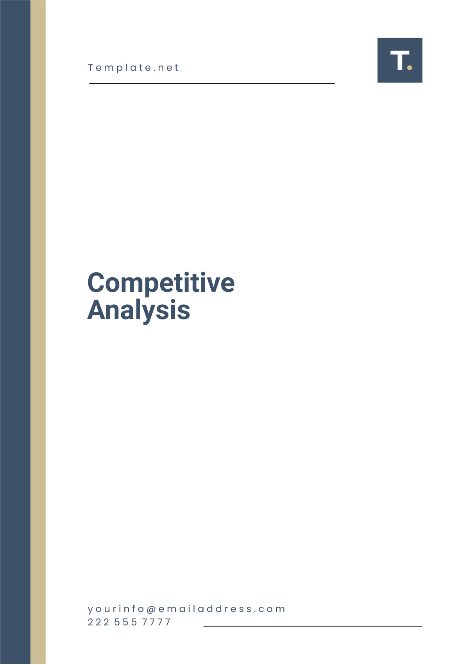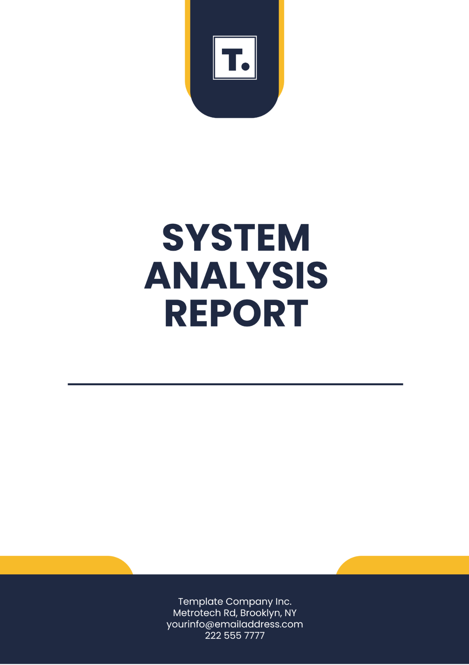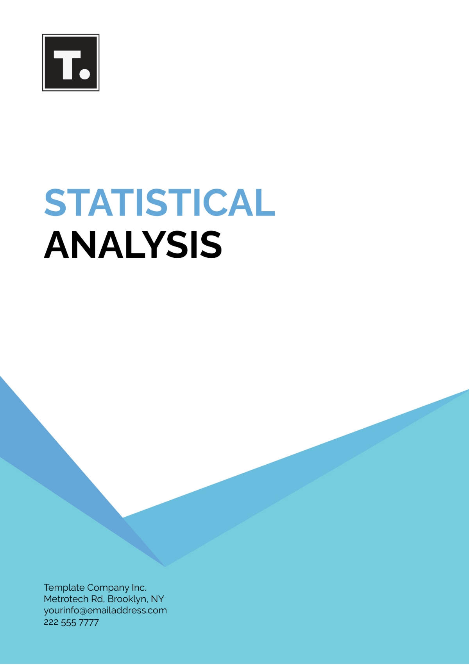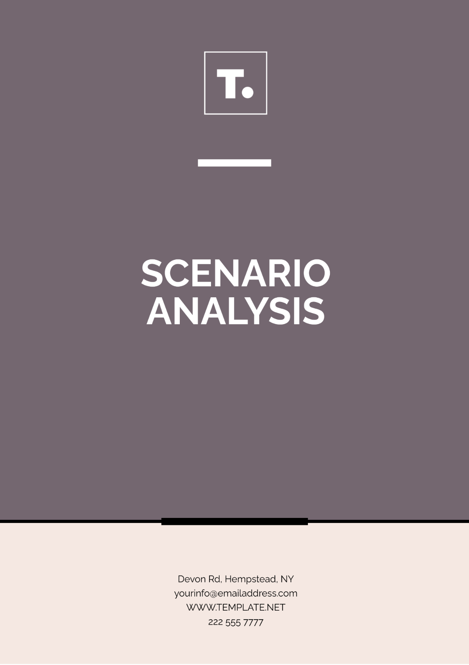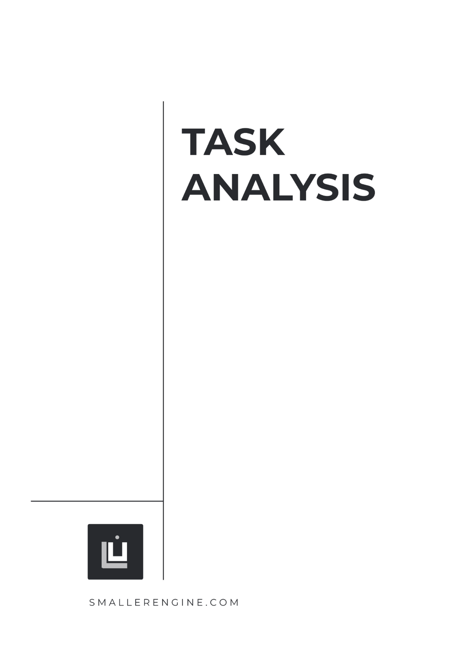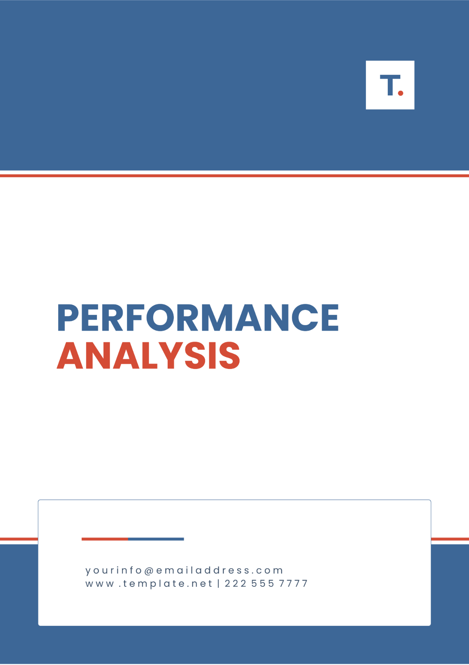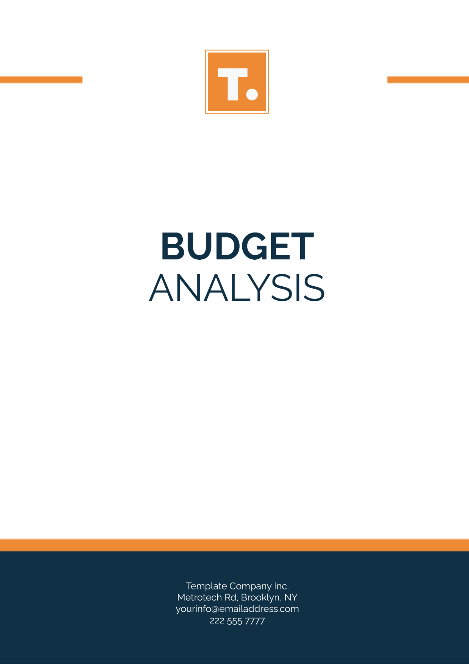Architecture Landscape Analysis
I. Introduction
A. Purpose of the Analysis
The purpose of this Architecture Landscape Analysis is to comprehensively evaluate the current landscape conditions of the project site and provide strategic design recommendations that align with the objectives of [Your Company Name]. This analysis aims to understand the site's physical, ecological, and cultural characteristics, identify opportunities and constraints, and develop a landscape design that enhances the aesthetic, functional, and environmental quality of the site.
B. Background Information
The project site is located in [City/Region], covering an area of [X] acres. The site is surrounded by diverse land uses, including residential, commercial, and recreational areas. Historically, the site has undergone several transformations, from its initial use as [Historical Use] to its current state. This analysis builds on past research to provide updated insights and design proposals.
II. Site Inventory and Analysis
A. Site Context
The site is situated in the heart of [City/Region], characterized by a mix of urban and suburban development. Its coordinates are [Latitude, Longitude], placing it within a temperate climate zone. The surrounding areas include:
North: Residential neighborhoods with medium-density housing.
East: Commercial district with retail shops and offices.
South: Public park providing recreational space for the community.
West: Industrial zone with warehouses and factories.
The site's relationship to its surroundings is critical in shaping its landscape design, influencing factors such as accessibility, views, and environmental impact.
B. Physical Characteristics
The physical characteristics of the site include topography, soil, and hydrology, which play crucial roles in landscape planning.
Topography
The site's topography features gentle slopes, with elevations ranging from [X] meters above sea level at the lowest point to [Y] meters at the highest. The contour map Table illustrates the elevation changes across the site.
Elevation (m) | Area Coverage (%) |
|---|---|
0-5 | 25 |
5-10 | 35 |
10-15 | 25 |
15-20 | 15 |
Soil
The soil analysis reveals a mix of sandy loam and clay, with varying levels of fertility and drainage capabilities.
Soil Type | Percentage (%) | Drainage Capacity | Fertility Level |
|---|---|---|---|
Sandy Loam | 50 | High | Moderate |
Clay | 30 | Low | High |
Silt Loam | 20 | Moderate | High |
Hydrology
The site includes natural water features such as a stream running along the eastern boundary. The drainage patterns indicate a need for effective water management solutions to prevent flooding.
Water Feature | Description |
|---|---|
Stream | Seasonal, runs from north to south |
Water Table Depth | 2-3 meters below the surface |
Drainage Patterns | Slopes toward the stream |
C. Climate and Microclimate
Understanding the climate and microclimate is essential for selecting appropriate plant species and designing comfortable outdoor spaces.
Regional Climate
The region experiences a temperate climate with four distinct seasons. The average temperatures range from [X]°C in winter to [Y]°C in summer, with annual precipitation averaging [Z] mm.
Microclimate
The site's microclimate is influenced by factors such as building shadows, wind patterns, and proximity to water bodies. The analysis indicates cooler temperatures and higher humidity levels near the stream.
Factor | Value |
|---|---|
Average Wind Speed (km/h) | 10-15 |
Humidity (%) | 60-70 near the stream, 50-60 elsewhere |
Solar Exposure | High in open areas, low in shaded areas |
D. Vegetation
The existing vegetation includes a mix of native and ornamental species. A detailed tree survey highlights the significant vegetation on site.
Species | Quantity | Health Status |
|---|---|---|
Oak | 20 | Good |
Maple | 15 | Fair |
Pine | 30 | Excellent |
Shrubs and Hedges | Numerous | Varies |
E. Wildlife and Ecology
The site supports a variety of wildlife, including birds, small mammals, and insects. The ecological assessment identifies key habitats and biodiversity hotspots.
Wildlife Type | Habitat | Observations |
|---|---|---|
Birds | Trees and shrubs | Numerous species |
Small Mammals | Understory vegetation | Limited presence |
Insects | Throughout the site | High biodiversity |
III. Human and Cultural Factors
A. Land Use and Zoning
The current land use is primarily mixed-use, with zoning regulations allowing for residential, commercial, and recreational developments. The table provides an overview of land use categories and their zoning implications.
Land Use Category | Zoning Code | Allowed Uses |
|---|---|---|
Residential | R-1 | Single-family homes, parks |
Commercial | C-2 | Retail, offices, restaurants |
Recreational | REC | Parks, playgrounds, sports areas |
B. Historical and Cultural Significance
The site holds historical value due to its past use as [Historical Use]. Significant landmarks include [Landmark 1] and [Landmark 2], which reflect the area's cultural heritage. Community values emphasize preserving these landmarks while integrating modern design elements.
C. Accessibility and Circulation
Accessibility and circulation are critical for ensuring the site is user-friendly and connected. The site analysis includes pedestrian pathways, vehicular access points, and circulation patterns.
Access Point | Type | Description |
|---|---|---|
North Entrance | Pedestrian | The main access for residents |
East Entrance | Vehicular | The entry point for commercial deliveries |
South Pathway | Pedestrian and Bikes | Connects to the public park |
West Entrance | Vehicular | Access to the industrial zone |
IV. SWOT Analysis
A. Strengths
Location: Proximity to urban amenities and public transportation.
Natural Features: The presence of a stream and mature trees enhancing aesthetic appeal.
Community Support: Strong community interest in preserving cultural landmarks.
B. Weaknesses
Soil Quality: Areas with poor drainage require soil amendment.
Accessibility: Limited pedestrian pathways connecting different zones.
Maintenance Needs: High maintenance requirements for existing vegetation.
C. Opportunities
Sustainable Design: Incorporation of green infrastructure and sustainable practices.
Recreational Spaces: Development of recreational areas to serve the community.
Biodiversity Enhancement: Introducing native plant species to boost biodiversity.
D. Threats
Climate Change: Increased risk of extreme weather impacting the landscape.
Urban Development Pressure: Potential encroachment from surrounding developments.
Invasive Species: Threat of invasive plant species disrupting the ecosystem.
V. Design Considerations
A. Design Goals and Objectives
The primary goals for the landscape design include creating a sustainable, aesthetically pleasing, and functional environment that enhances the quality of life for users and integrates seamlessly with the surrounding urban fabric. Specific objectives are:
Enhance Accessibility: Develop a comprehensive network of pedestrian and bicycle pathways.
Promote Biodiversity: Introduce native plant species and create habitats for local wildlife.
Sustainability: Implement green infrastructure such as rain gardens and permeable pavements.
B. Concept Development
The concept development phase involves translating the design goals into tangible ideas and visual representations. Initial concepts include:
Central Green Space: A large, multifunctional green area serving as the focal point of the site.
Water Features: Design elements incorporating the existing stream to enhance aesthetic and ecological value.
Thematic Gardens: Areas dedicated to specific themes, such as a butterfly garden or a sensory garden.
C. Sustainability and Environmental Impact
Sustainability is a core consideration, with strategies including:
Water Management: Utilizing rain gardens and bioswales to manage stormwater runoff.
Energy Efficiency: Incorporating solar lighting and energy-efficient irrigation systems.
Waste Reduction: Using recycled materials for construction and landscaping.
The environmental impact assessment ensures that the design minimizes negative effects on the ecosystem and promotes long-term ecological health.
VI. Recommendations and Implementation
A. Design Proposals
The design proposals for [Your Company Name]'s project site are based on the comprehensive analysis of the physical, ecological, and cultural characteristics of the site. The following recommendations aim to create a sustainable, functional, and aesthetically pleasing landscape.
Central Green Space
Develop a multifunctional green area at the center of the site to serve as a communal space for residents and visitors.
Features:
Open lawns for recreational activities.
Shaded seating areas using native tree species.
Decorative pathways with permeable materials.
Water Features
Integrate the existing stream into the landscape design to enhance aesthetic and ecological value.
Features:
Construct a series of small ponds and waterfalls along the stream.
Introduce riparian vegetation to stabilize the banks and improve water quality.
Install educational signage about the local aquatic ecosystem.
Thematic Gardens
Create specific garden areas dedicated to different themes, enhancing the site’s diversity and educational value.
Features:
Butterfly Garden: Plant a variety of flowering species that attract butterflies.
Sensory Garden: Include plants with varied textures, scents, and colors to engage the senses.
Native Plant Garden: Showcase local flora and educate visitors on the benefits of native species.
Recreational Areas
Design spaces for physical activities and social interaction.
Features:
Playground with natural play elements for children.
Sports courts for basketball, tennis, and other activities.
Picnic areas with tables and grills.
B. Phasing and Prioritization
Implementing the landscape design in phases ensures manageable project execution and allows for adjustments based on feedback and budget considerations.
Phase | Activities | Timeline (Months) | Budget ($) |
|---|---|---|---|
Phase 1 | Site Preparation and Initial Planting | 1-6 | 500,000 |
Phase 2 | Development of Central Green Space and Water Features | 7-12 | 750,000 |
Phase 3 | Thematic Gardens and Recreational Areas | 13-18 | 600,000 |
C. Cost Estimates and Budgeting
The budget for the landscape design project is allocated based on detailed cost estimates for each phase of implementation. This ensures that resources are effectively utilized and financial planning is transparent.
Cost Component | Phase | Estimated Cost ($) |
|---|---|---|
Site Clearing and Grading | Phase 1 | 200,000 |
Infrastructure Installation | Phase 1 | 150,000 |
Initial Planting | Phase 1 | 150,000 |
Green Space Development | Phase 2 | 300,000 |
Water Feature Construction | Phase 2 | 250,000 |
Continued Planting | Phase 2 | 200,000 |
Thematic Garden Creation | Phase 3 | 250,000 |
Recreational Area Installation | Phase 3 | 200,000 |
Final Planting and Landscaping | Phase 3 | 150,000 |
D. Maintenance and Management
To ensure the long-term success and sustainability of the landscape design, a comprehensive maintenance and management plan is essential. This includes regular upkeep of plants, infrastructure, and recreational facilities.
Maintenance Activities
Routine Care:
Watering, pruning, and fertilizing plants.
Cleaning and repairing pathways and water features.
Inspecting and maintaining recreational equipment.
Seasonal Tasks:
Preparing plants for winter and summer conditions.
Seasonal planting and replacement of annuals.
Management Strategies
Personnel: Hiring trained staff for landscape maintenance and management.
Equipment: Procuring necessary tools and machinery for upkeep tasks.
Budgeting: Allocating funds for ongoing maintenance to ensure uninterrupted care
Maintenance Activity | Frequency | Estimated Annual Cost ($) |
|---|---|---|
Routine Plant Care | Weekly | 50,000 |
Pathway and Feature Upkeep | Monthly | 20,000 |
Recreational Equipment | Bi-annual | 15,000 |
Seasonal Planting | Seasonal (4/year) | 40,000 |
Staff and Equipment | Annual | 75,000 |
VII. Conclusion
A. Summary of Key Findings
The comprehensive analysis conducted for [Your Company Name]'s landscape project reveals several critical insights:
The site’s topography, soil, and hydrological conditions provide both opportunities and challenges for landscape design.
The existing vegetation and wildlife habitats contribute to the site’s ecological value and require careful integration into the design.
Human and cultural factors, including land use, historical significance, and accessibility, play a significant role in shaping the landscape plan.
B. Final Recommendations
Based on the analysis and design considerations, the following recommendations are proposed:
Implement Phased Development: Execute the landscape design in manageable phases to ensure efficient resource allocation and project success.
Focus on Sustainability: Incorporate sustainable practices such as water management systems, native plantings, and energy-efficient infrastructure.
Enhance Community Engagement: Design recreational and educational spaces that encourage community interaction and appreciation of the natural environment.
Ensure Long-term Maintenance: Develop a robust maintenance and management plan to preserve the landscape’s quality and functionality over time.

