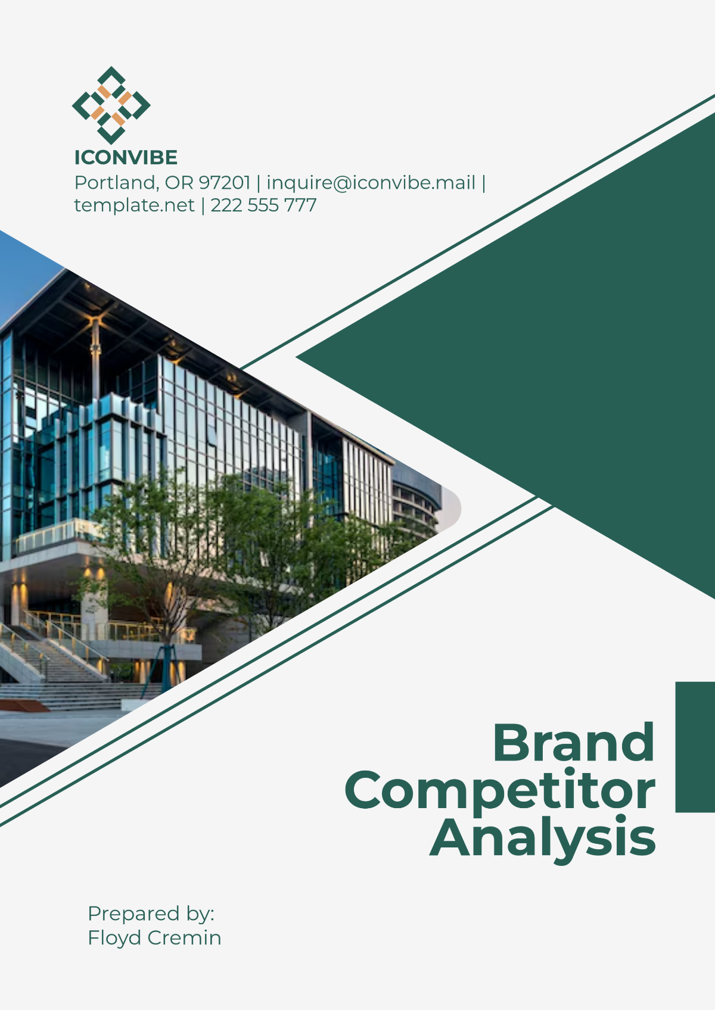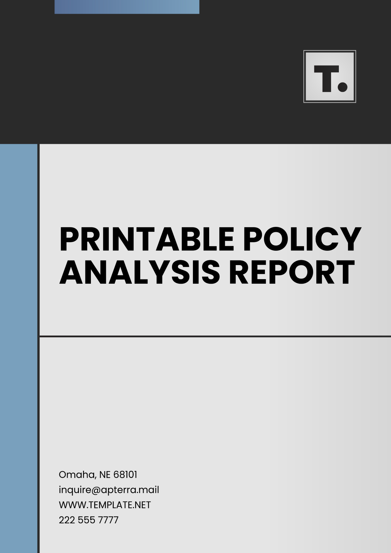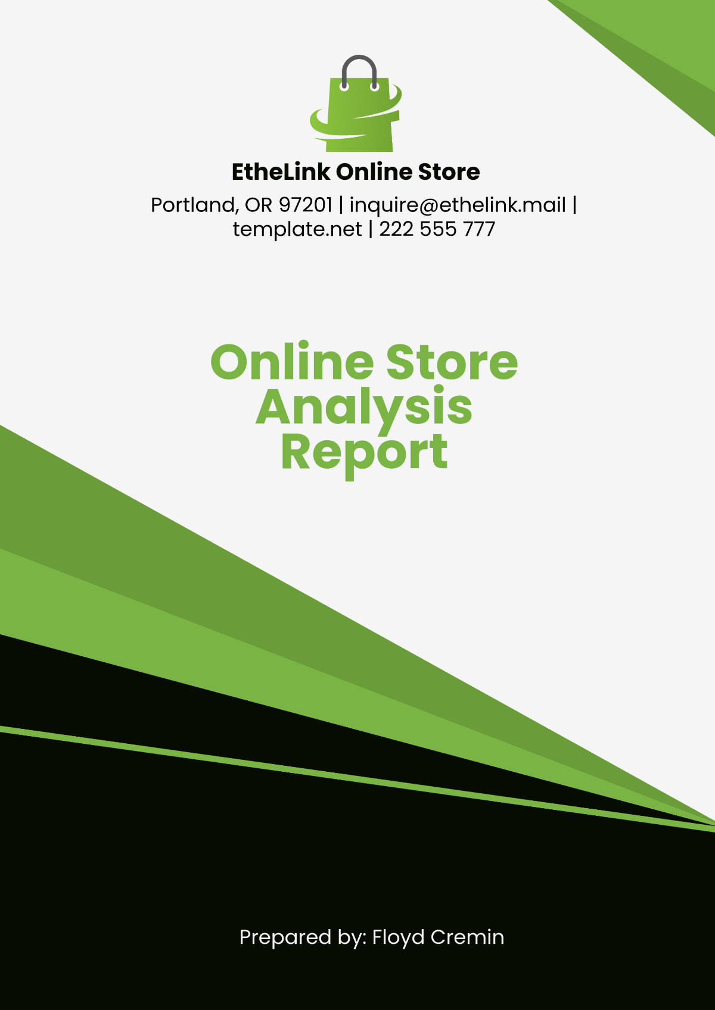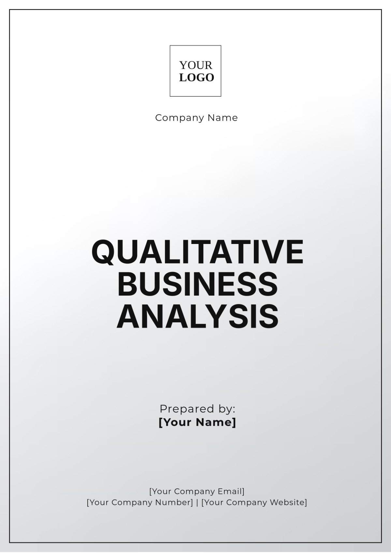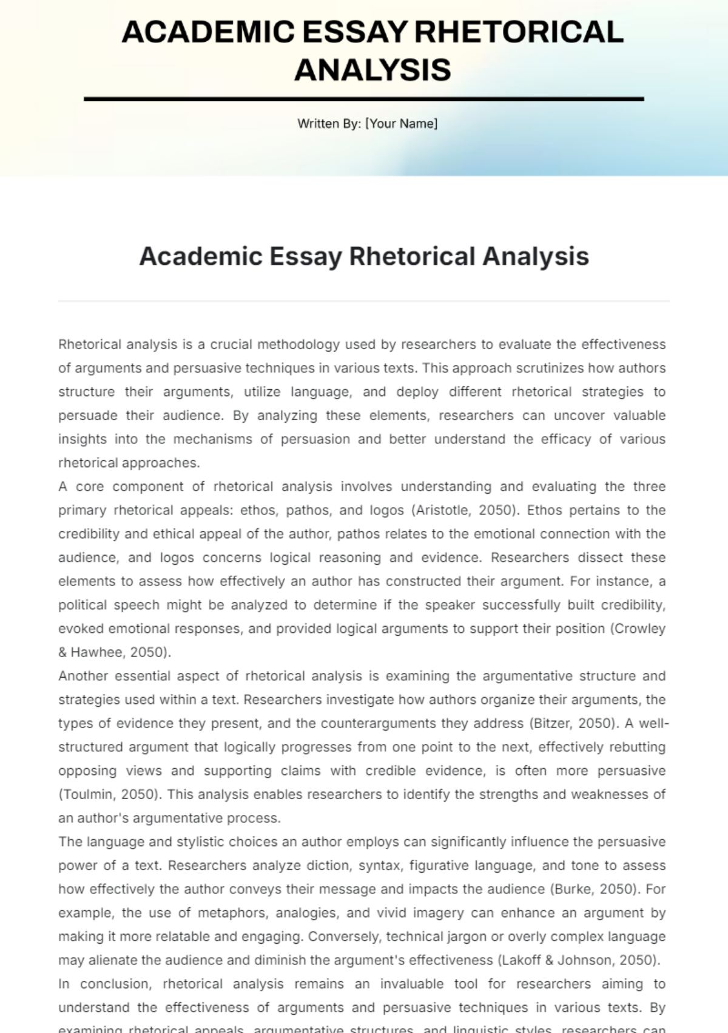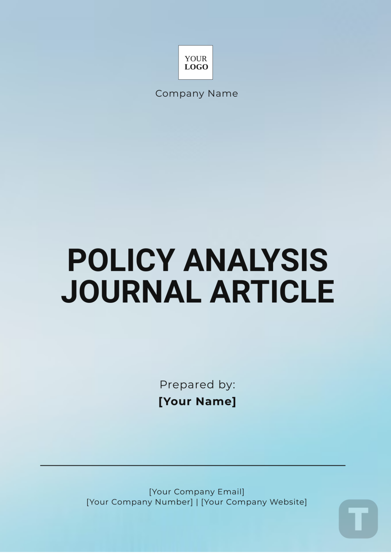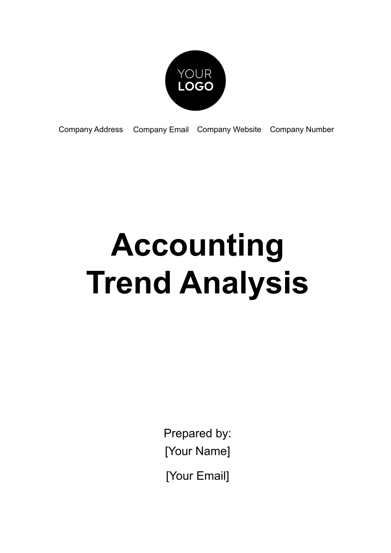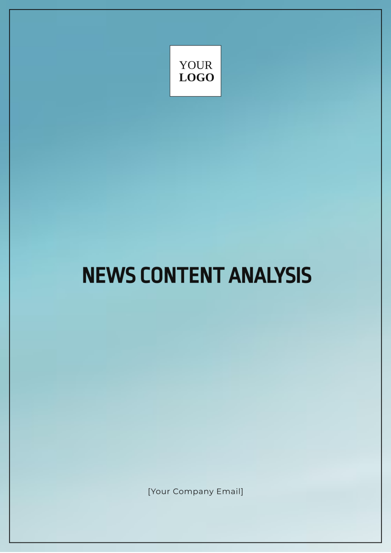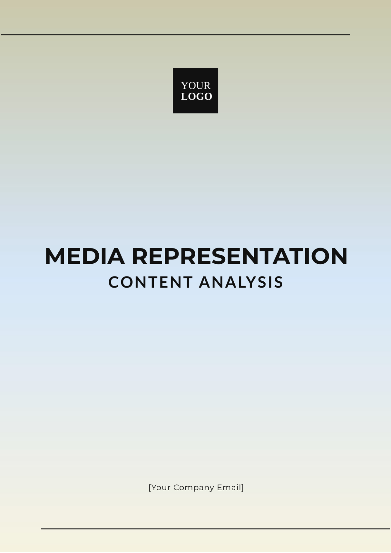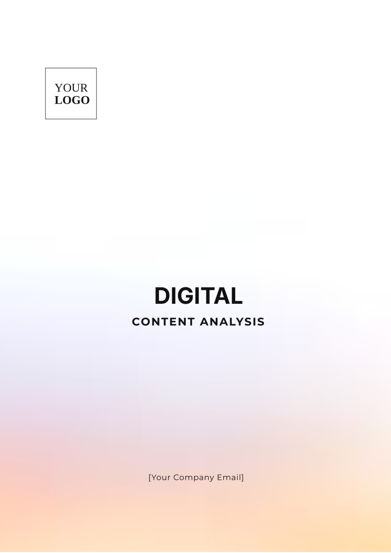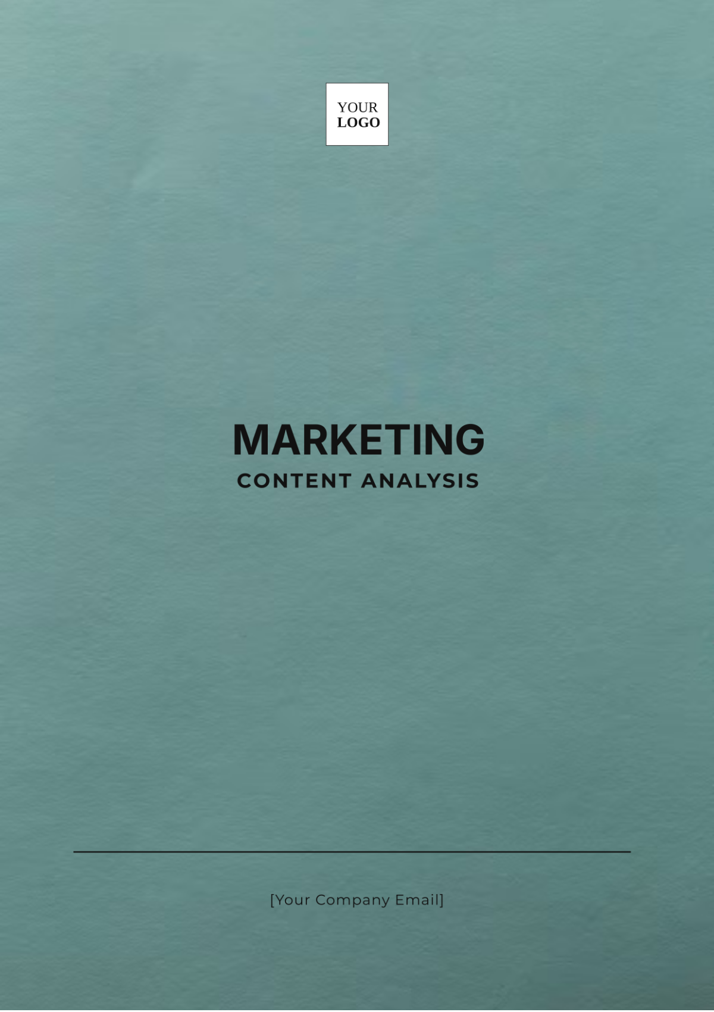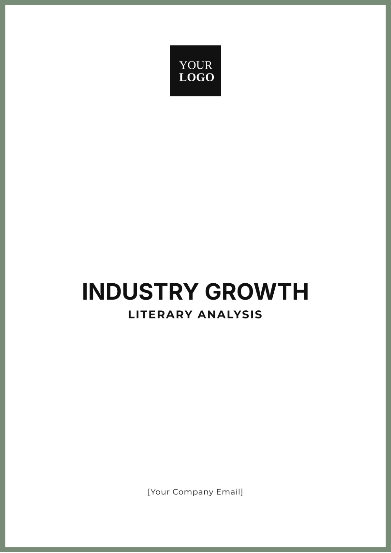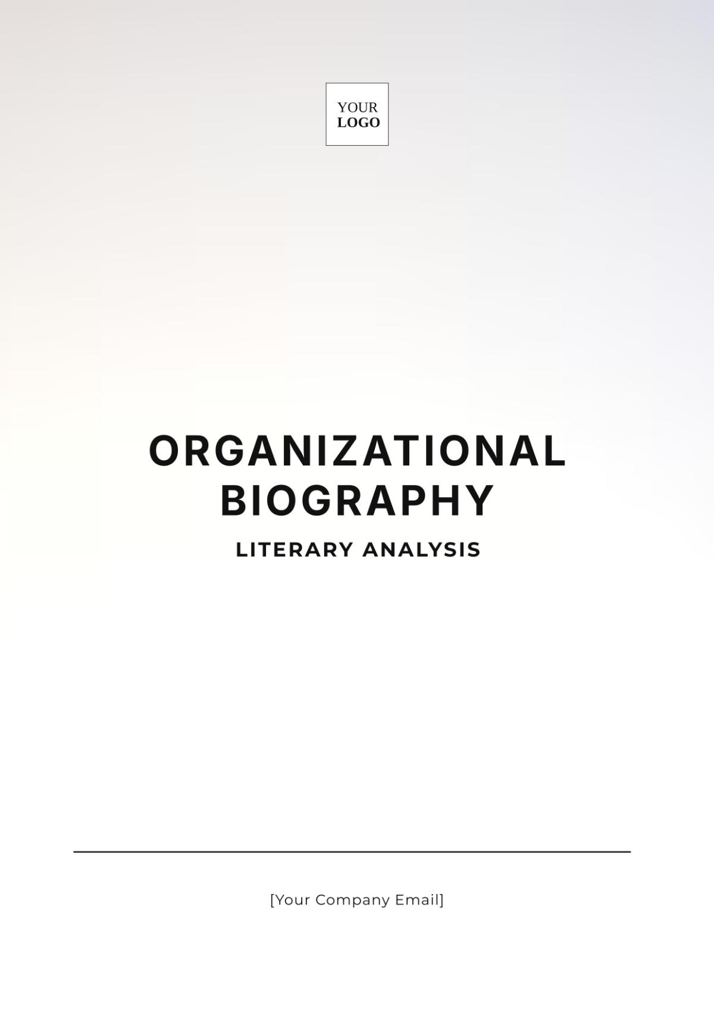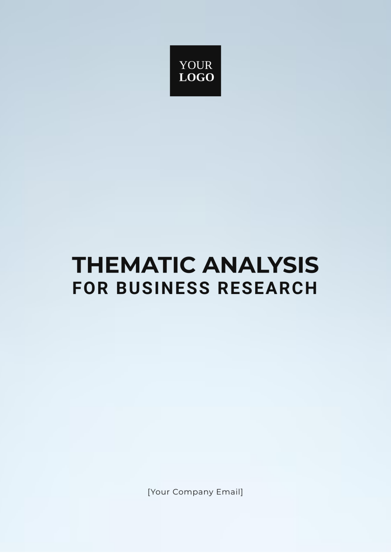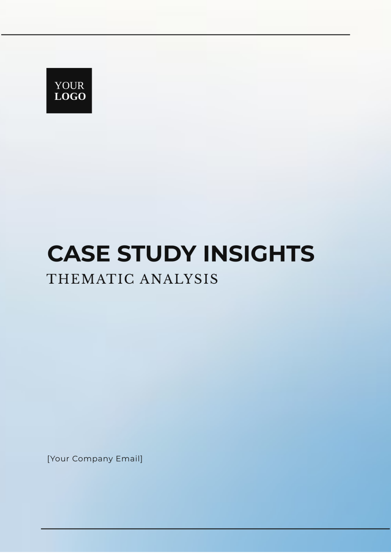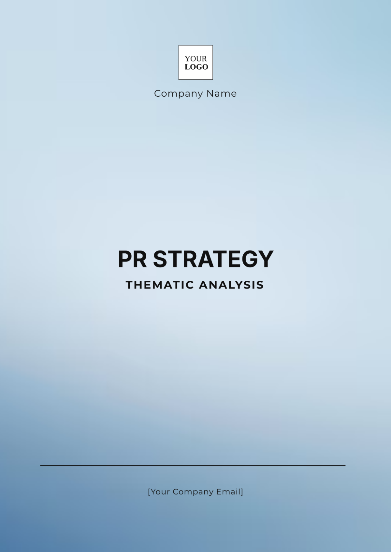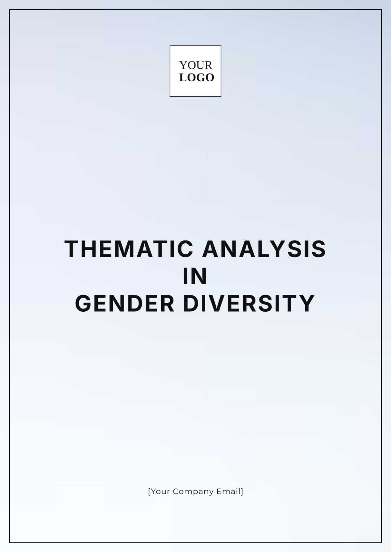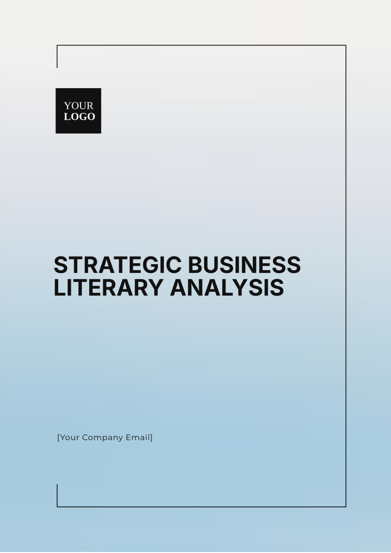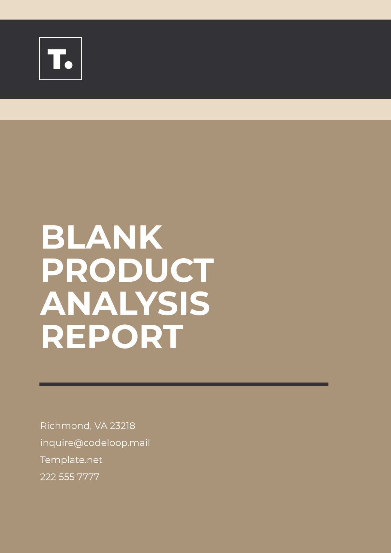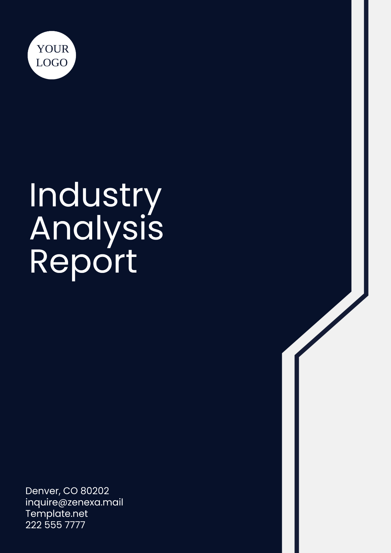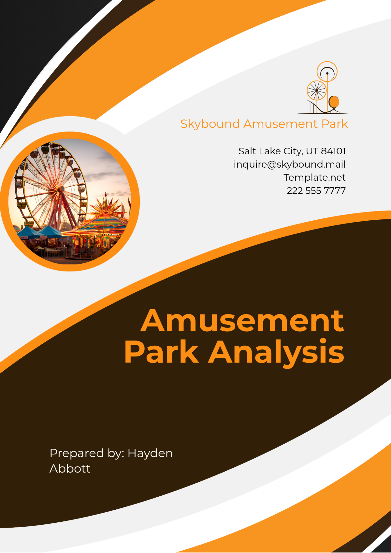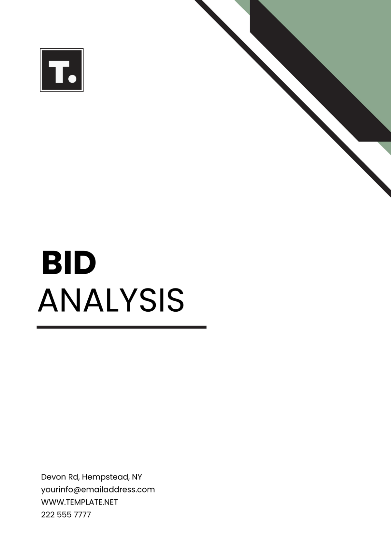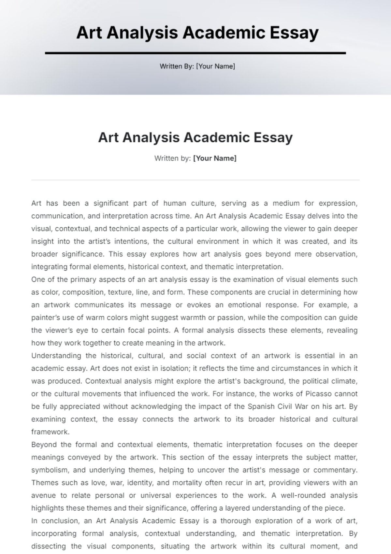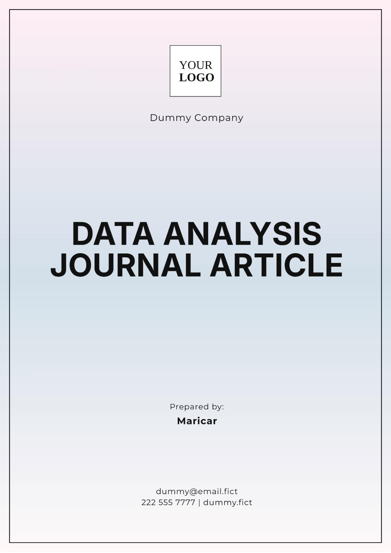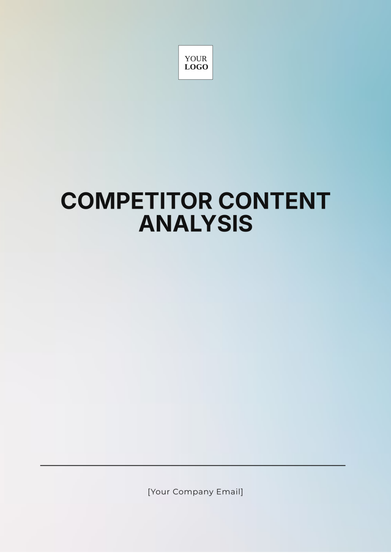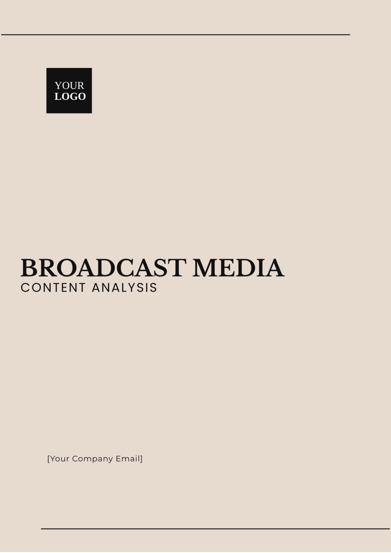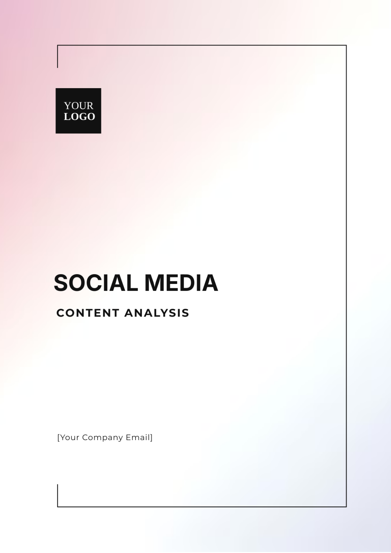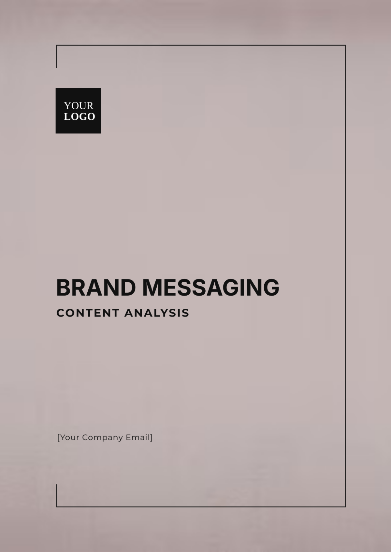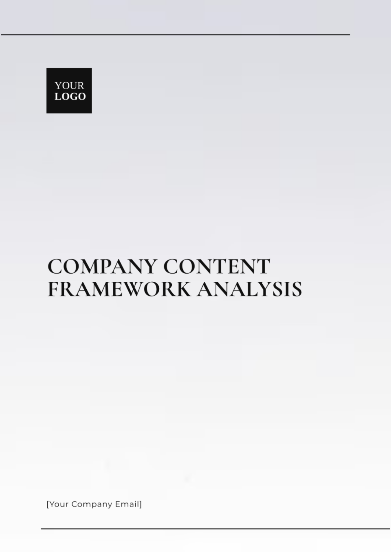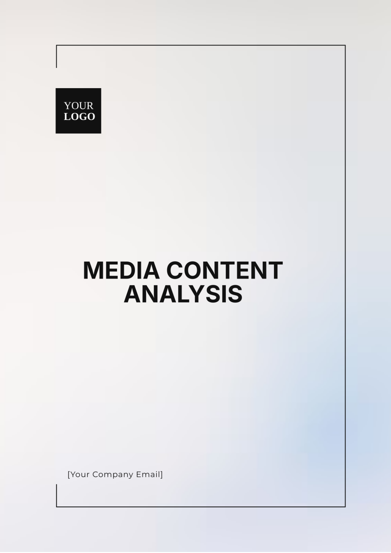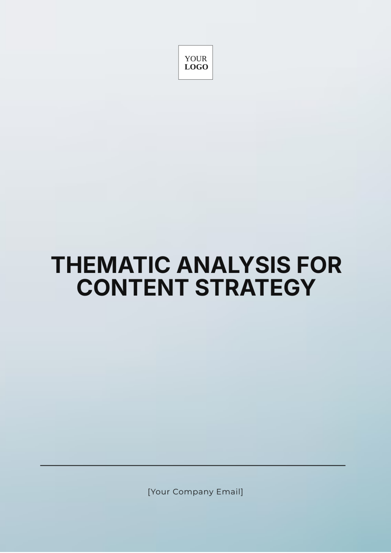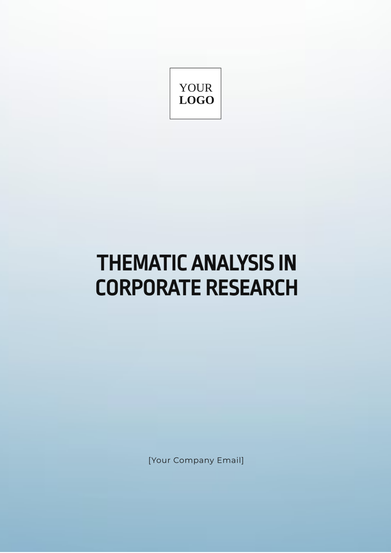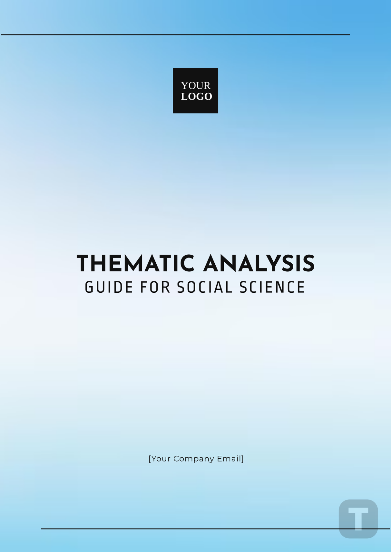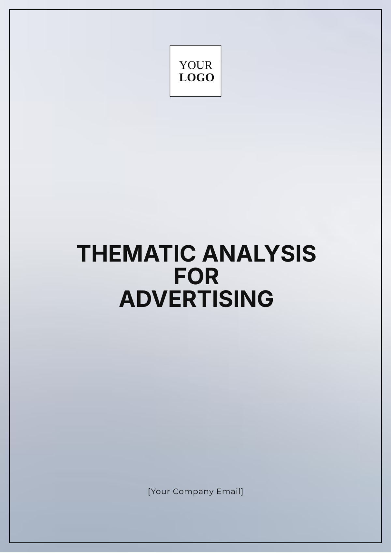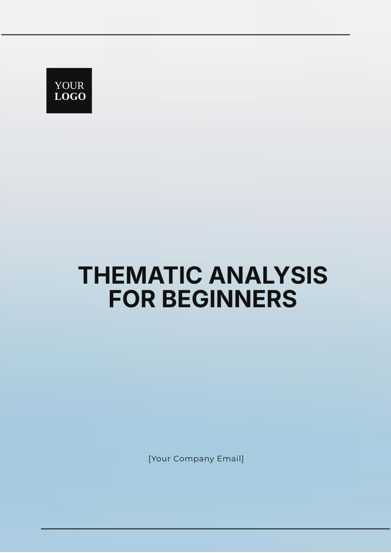I. Introduction
A. Overview
The [Your Company Name] Architecture Building Analysis provides a detailed examination of the design, construction, and operational aspects of a building. This analysis covers architectural design, structural integrity, sustainability, and compliance with local regulations. By delving into each of these aspects, we aim to provide a holistic view of the building's performance and potential areas for enhancement.
B. Purpose
The purpose of this analysis is to assess the building's overall performance, identify areas for improvement, and ensure that it meets the needs of its occupants while adhering to industry standards. This document serves as a comprehensive guide for stakeholders, including architects, engineers, facility managers, and investors, to understand the building's current status and future potential.
C. Scope
This analysis covers the following key areas, ensuring a thorough evaluation of the building from multiple perspectives:
Architectural Design: Evaluates the aesthetic appeal, functionality, and user experience of the building.
Structural Analysis: Assesses the building's load-bearing capacity and resilience against natural forces.
Mechanical, Electrical, and Plumbing (MEP) Systems: Reviews the efficiency and reliability of essential services.
Sustainability and Environmental Impact: Analyzes the building's eco-friendliness and resource utilization.
Regulatory Compliance: Ensures adherence to local, state, and federal regulations.
Cost Analysis: Provides a detailed breakdown of construction and operational expenses, offering insights into financial viability.
II. Architectural Design
A. Building Description
Location: The building is strategically located at [123 Main St, City, State, ZIP Code], within a bustling commercial district. This prime location offers excellent accessibility and visibility.
Type: This commercial office building is designed to accommodate a variety of businesses, from small start-ups to large corporations.
Size: The building spans [50,000] square feet across [10] floors, providing ample space for diverse office layouts and configurations.
B. Design Principles
Aesthetic Considerations: The building features a modern design with a glass façade that enhances natural lighting and offers panoramic views of the city. Its sleek lines and minimalist architecture create a professional and inviting atmosphere.
Functional Layout: Floors are meticulously divided into office spaces, conference rooms, and common areas to enhance productivity and collaboration. Each floor is designed to be flexible, allowing tenants to customize their spaces according to their needs.
Accessibility: The building includes ramps, elevators, and accessible restrooms to comply with ADA standards, ensuring that all individuals, regardless of their physical abilities, can navigate the premises comfortably.
C. Materials Used
Exterior: High-performance glass and steel are used for the building’s exterior, providing durability and an elegant look. These materials also contribute to the building's energy efficiency by enhancing insulation.
Interior: Recycled materials for flooring and non-toxic paint for walls reflect the building's commitment to sustainability and occupant health.
Insulation: High-efficiency insulation materials are employed to reduce energy consumption and maintain comfortable indoor temperatures throughout the year.
D. Floor Plans
Detailed floor plans are provided for each level, highlighting the arrangement of rooms, corridors, and service areas. Each floor plan includes specific dimensions and designations for various spaces, ensuring efficient use of space and ease of navigation for occupants.
III. Structural Analysis
A. Foundation
Type: The building rests on a reinforced concrete slab foundation, chosen for its strength and durability.
Depth: The foundation extends [10] feet below ground level, providing a stable base that can withstand significant loads and prevent settlement issues.
Load Capacity: Designed to support a total load of [1,000,000] pounds, the foundation ensures that the building can safely accommodate both static and dynamic loads.
B. Structural Framework
Material: The structural framework is constructed using high-strength steel, offering excellent load-bearing capacity and resistance to environmental stresses.
Load Distribution: The load distribution system is meticulously designed to evenly distribute weight across all floors, preventing any one area from being overloaded and ensuring structural integrity.
Seismic Design: The building's design complies with seismic regulations for the region, incorporating advanced engineering techniques to enhance resilience against earthquakes.
C. Structural Integrity
Inspection Records: Regular inspections are conducted to ensure the structural elements remain in good condition. These inspections include visual assessments, load testing, and the use of advanced diagnostic tools.
Maintenance Schedule: Preventive maintenance is carried out every [6] months, including checks on critical components such as beams, columns, and the foundation to address any potential issues before they escalate.
IV. Mechanical, Electrical, and Plumbing (MEP) Systems
A. HVAC Systems
Heating and Cooling: The building features a centralized HVAC system with individual controls for each floor, allowing for customized climate settings. The system is designed for efficiency, reducing energy consumption while maintaining comfortable temperatures.
Ventilation: Advanced ventilation systems ensure optimal air quality and circulation, reducing the risk of indoor air pollutants and enhancing occupant well-being.
B. Electrical Systems
Power Supply: The building is connected to the city's main grid, supplemented by backup generators to ensure continuous power supply during outages. This dual setup guarantees reliability and minimizes downtime.
Lighting: Energy-efficient LED lighting is installed throughout the building, offering bright, natural light that reduces energy costs and enhances the work environment.
C. Plumbing Systems
Water Supply: High-quality plumbing materials are used to prevent leaks and ensure a clean, reliable water supply. The system is designed to handle peak usage efficiently.
Waste Management: Modern waste management systems are in place to ensure efficient disposal and recycling. These systems include advanced plumbing fixtures and waste segregation protocols to minimize environmental impact.
V. Sustainability and Environmental Impact
A. Energy Efficiency
Energy Consumption: The building uses [20%] less energy than standard buildings of its size, thanks to advanced insulation, energy-efficient windows, and smart building technologies.
Renewable Energy: Solar panels installed on the roof generate [30%] of the building's energy needs, reducing dependence on non-renewable energy sources and lowering overall carbon footprint.
B. Water Conservation
Fixtures: Low-flow faucets and toilets are installed throughout the building, significantly reducing water consumption without compromising performance.
Rainwater Harvesting: A rainwater harvesting system collects and reuses rainwater for irrigation and other non-potable uses, further conserving water resources and promoting sustainability.
C. Environmental Certifications
LEED Certification: The building has achieved LEED Gold status, reflecting its high performance in sustainability and energy efficiency. This prestigious certification underscores the building's commitment to environmental stewardship.
Green Building Standards: The building complies with all relevant green building standards and regulations, including those set by the US Green Building Council and other industry bodies.
VI. Regulatory Compliance
A. Building Codes
Local Codes: The building is fully compliant with local building codes and regulations, ensuring safety, accessibility, and functionality.
Fire Safety: Equipped with modern fire detection and suppression systems, the building adheres to strict fire safety standards, including the installation of sprinklers, fire alarms, and emergency exits.
B. Accessibility Standards
ADA Compliance: The building meets all ADA requirements for accessibility, including ramps, elevators, and appropriately designed restrooms, ensuring it is navigable and usable by individuals with disabilities.
Universal Design: Incorporates universal design principles to accommodate all users, making spaces usable to the greatest extent possible by everyone, regardless of age, ability, or status in life.
C. Health and Safety Regulations
Occupational Safety: The building adheres to OSHA standards for workplace safety, including the implementation of safety protocols, emergency response plans, and regular safety drills.
Indoor Air Quality: Regular monitoring ensures compliance with indoor air quality standards, protecting occupants from pollutants and allergens and promoting a healthy indoor environment.
VII. Cost Analysis
A. Construction Costs
Category | Cost |
|---|---|
Land Acquisition | $[1,000,000] |
Design and Planning | $[500,000] |
Materials | $[2,000,000] |
Labour | $[1,500,000] |
Permits and Inspections | $[200,000] |
Total | $[5,200,000] |
The construction cost breakdown provides a clear view of the financial investment required to bring the building project to fruition. Each category includes a detailed analysis of expenses, ensuring transparency and accountability.
B. Operational Costs
Category | Annual Cost |
|---|---|
Utilities | $[100,000] |
Maintenance | $[50,000] |
Security | $[75,000] |
Insurance | $[25,000] |
Total | $[250,000] |
Operational costs include ongoing expenses necessary to maintain the building's functionality and comfort. These costs are projected annually and include utilities, maintenance, security, and insurance, ensuring the building remains operational and secure.
C. Return on Investment (ROI)
The projected ROI is [8%] annually, with the building expected to generate [$500,000] in rental income per year. This positive ROI indicates that the building is a sound financial investment, offering steady income streams and potential for value appreciation over time.
VIII. Conclusion
A. Summary
The [Your Company Name] Architecture Building Analysis provides a comprehensive overview of the building's design, structural integrity, MEP systems, sustainability efforts, regulatory compliance, and cost effectiveness. This detailed assessment highlights the building's strengths and areas for improvement, ensuring it meets current and future needs.
B. Recommendations
Based on the findings, we recommend the following:
Enhance Energy Efficiency: Invest in additional renewable energy sources, such as wind or geothermal energy, to further reduce the building's carbon footprint and operational costs.
Upgrade HVAC Systems: Consider more advanced systems to improve occupant comfort, such as variable refrigerant flow (VRF) systems, which offer superior temperature control and energy efficiency.
Regular Inspections: Maintain a strict inspection schedule to ensure structural integrity, including advanced diagnostic tools to detect and address potential issues before they become critical.
C. Future Outlook
With continued investment in maintenance and sustainability, the building is poised to provide a safe, efficient, and comfortable environment for its occupants, while delivering a solid return on investment for [Your Company Name]. The future outlook is promising, with potential for technological upgrades and enhancements that will further increase the building's value and performance.

