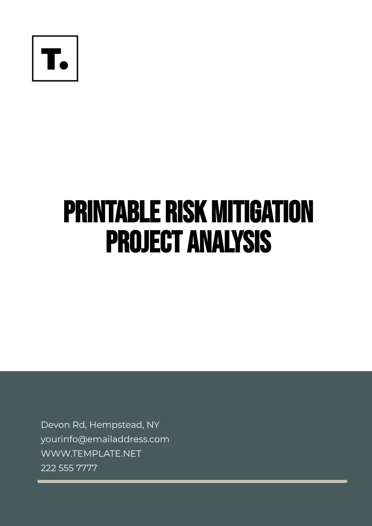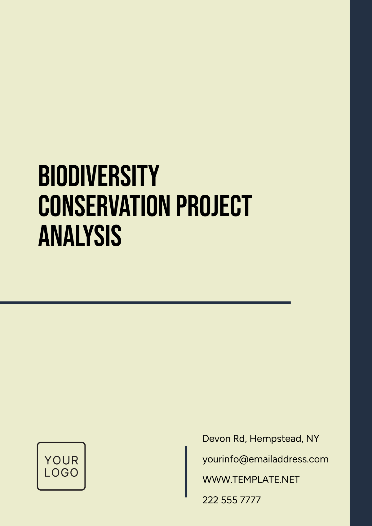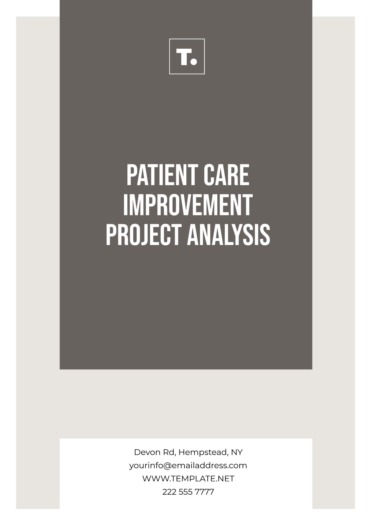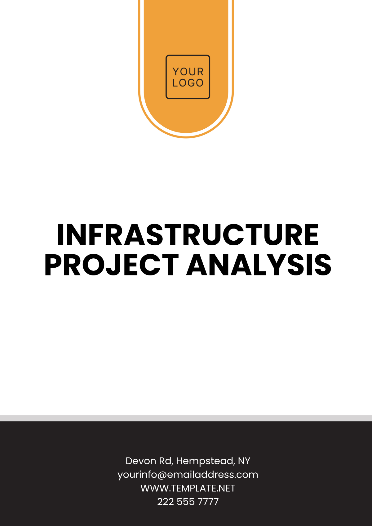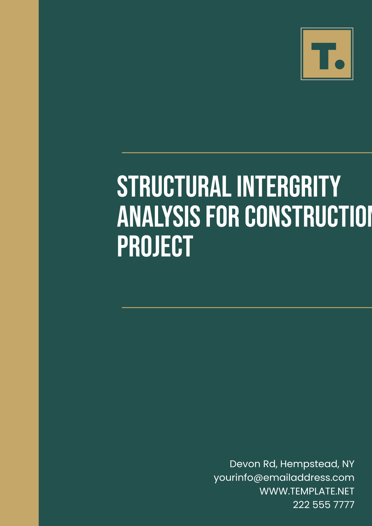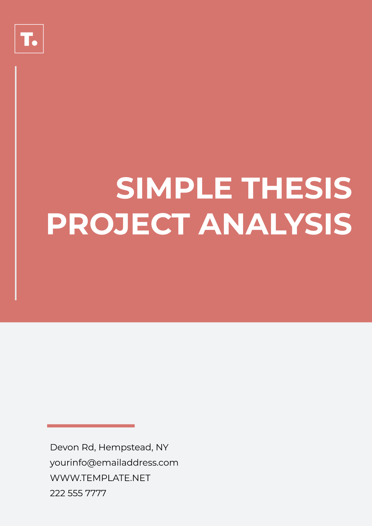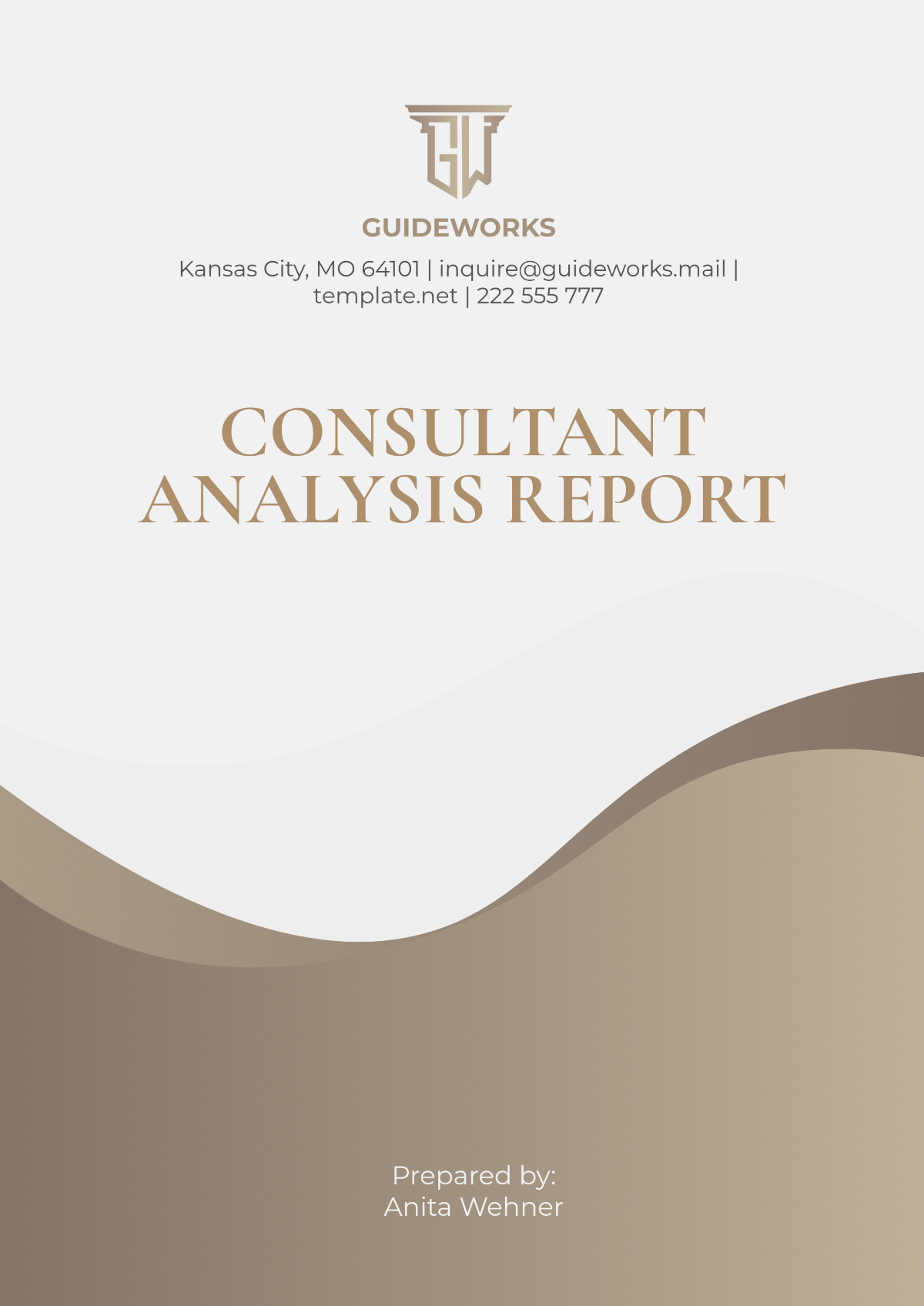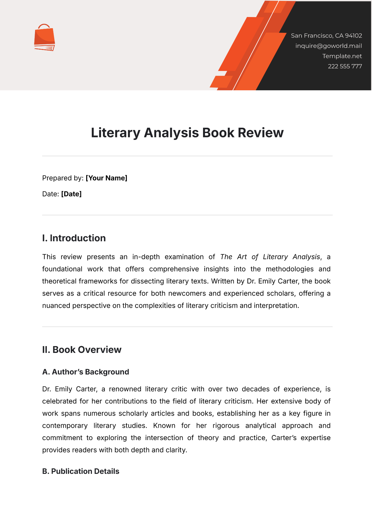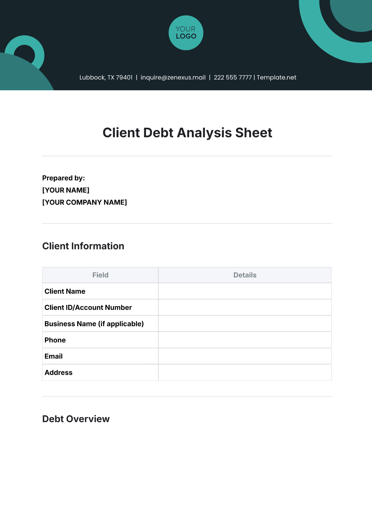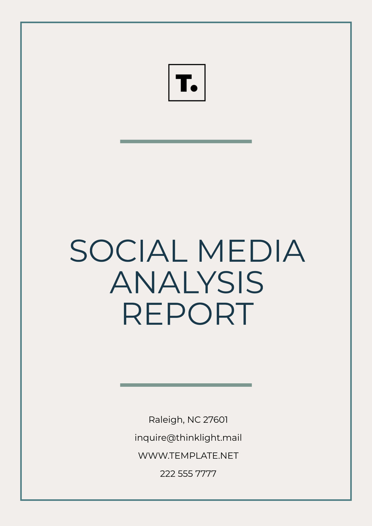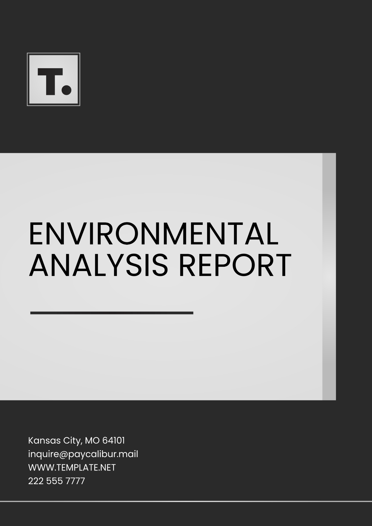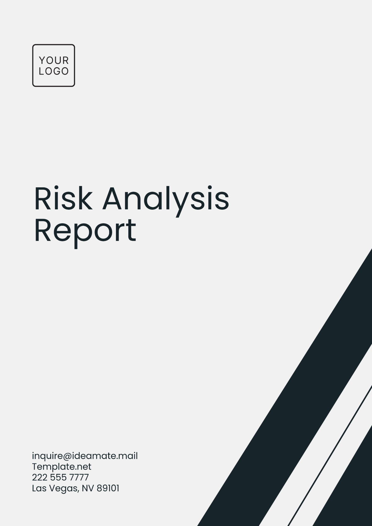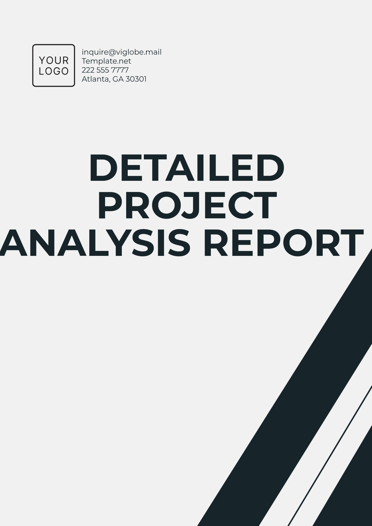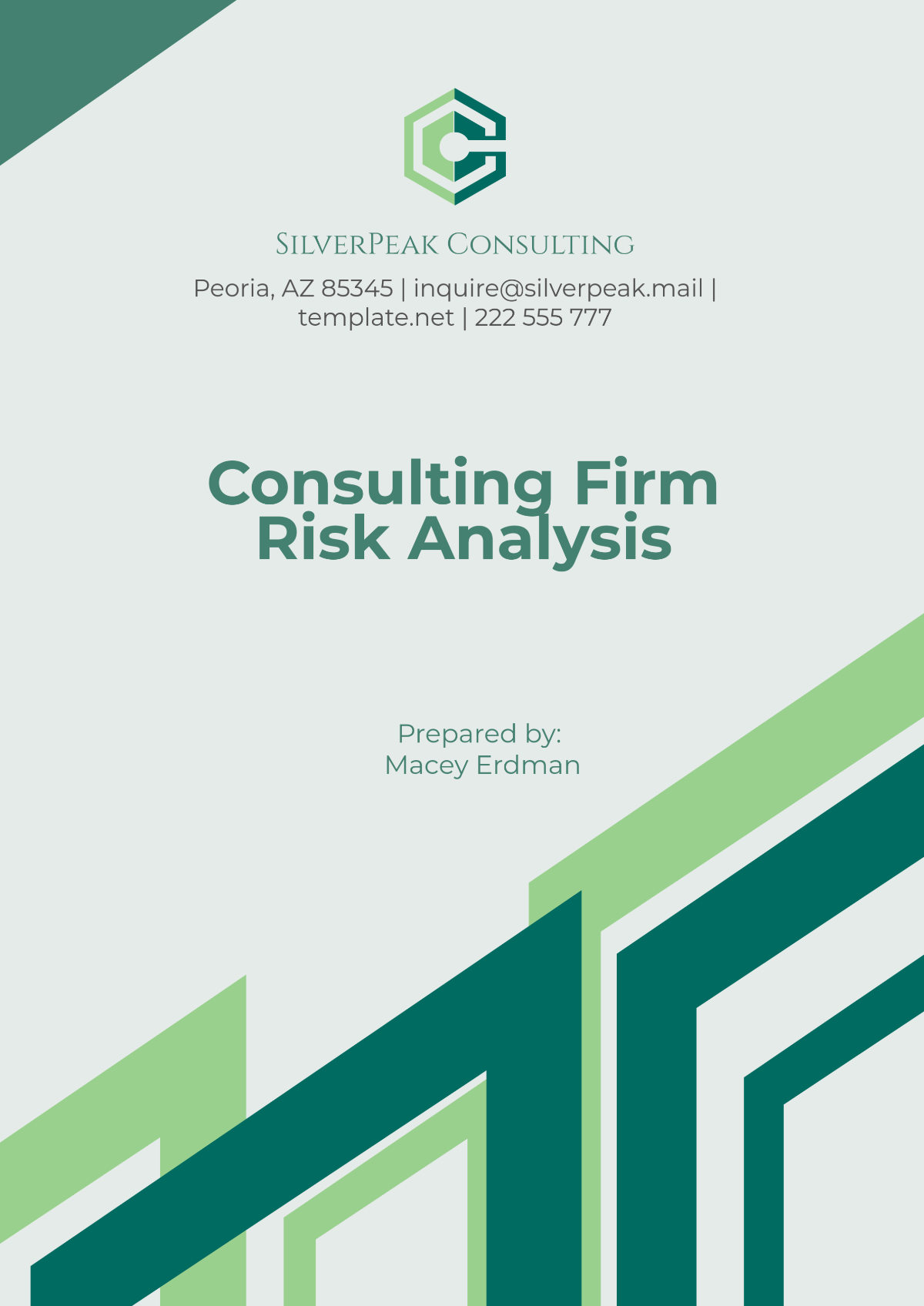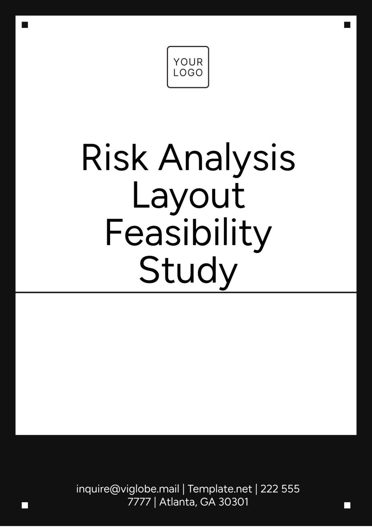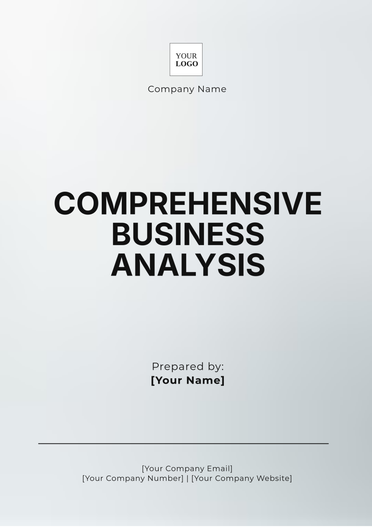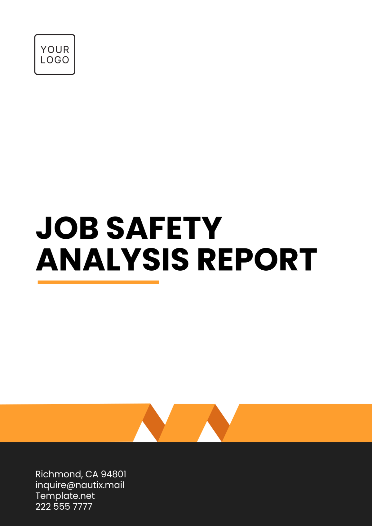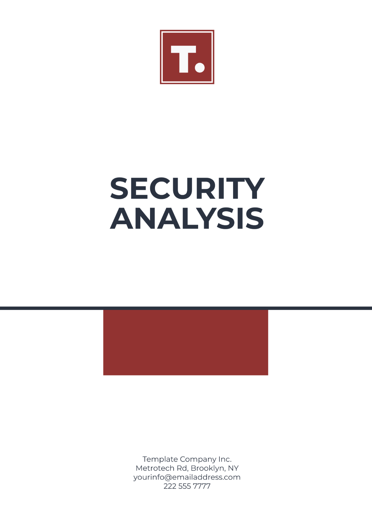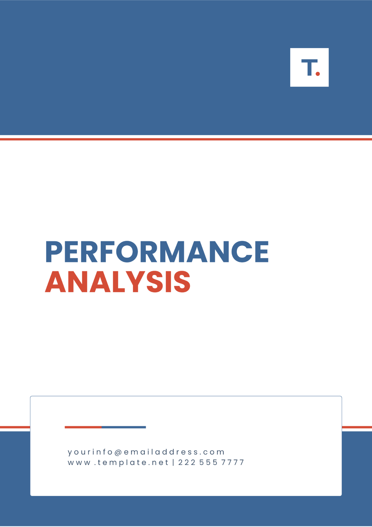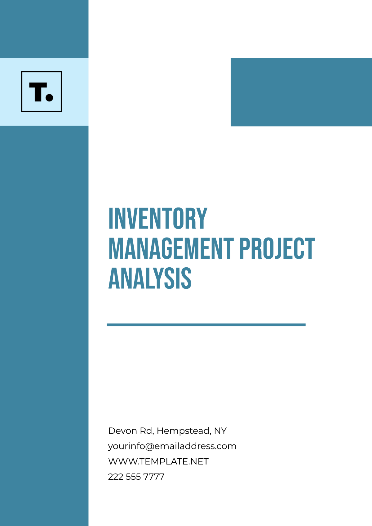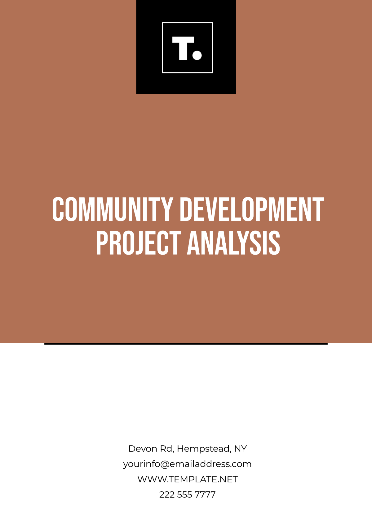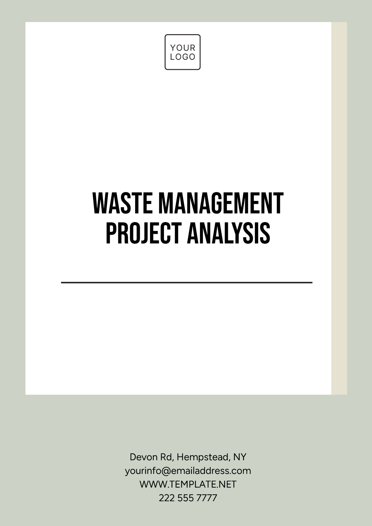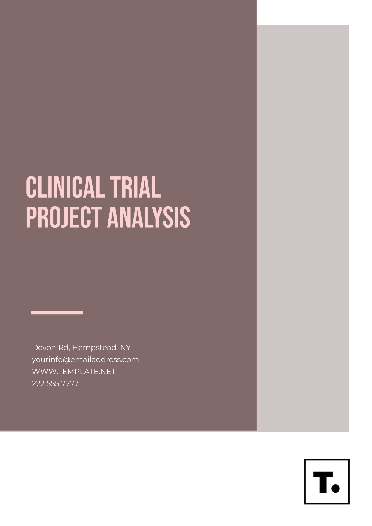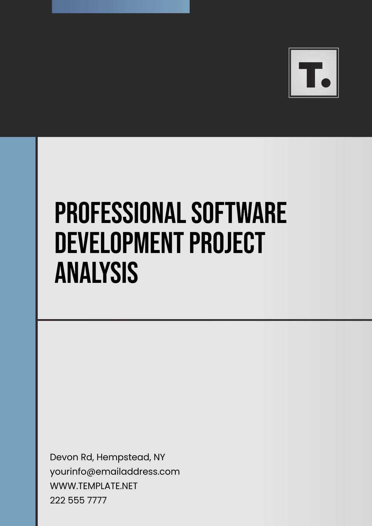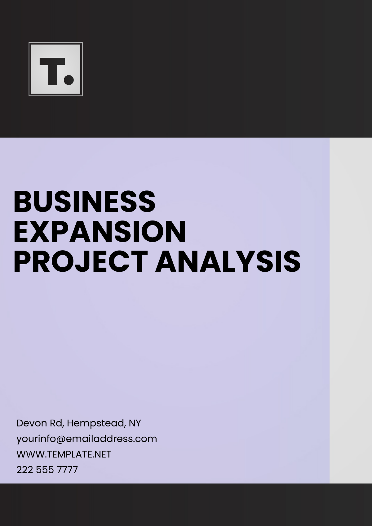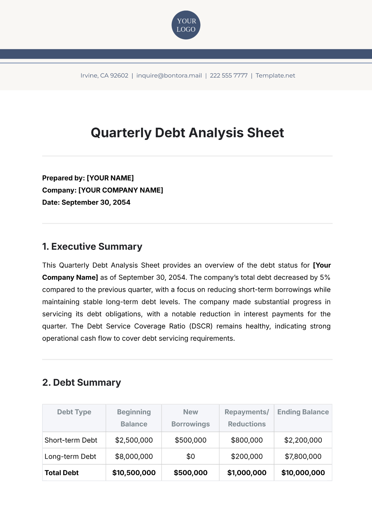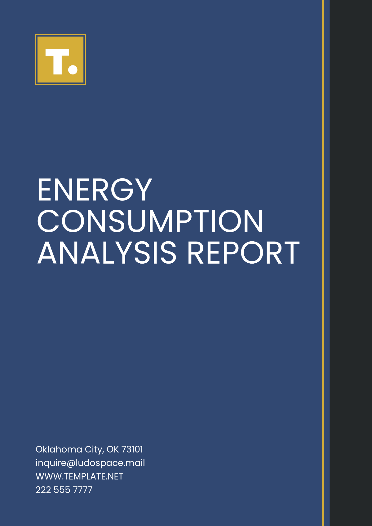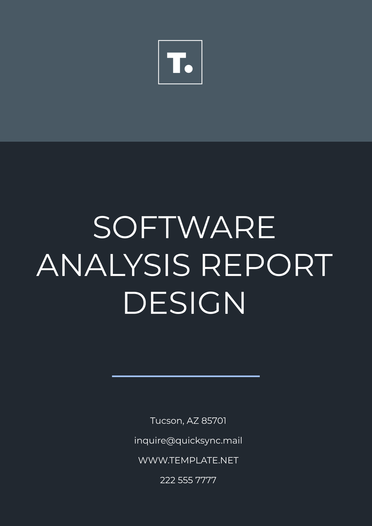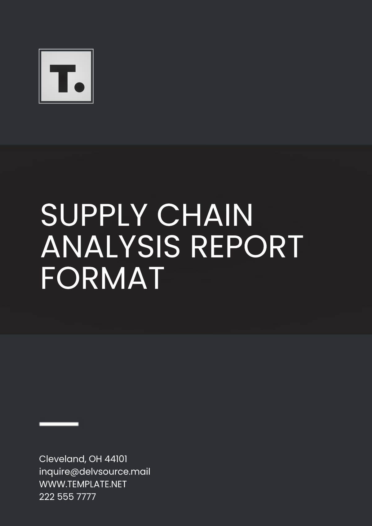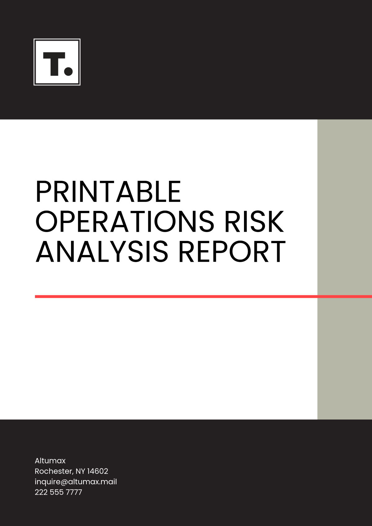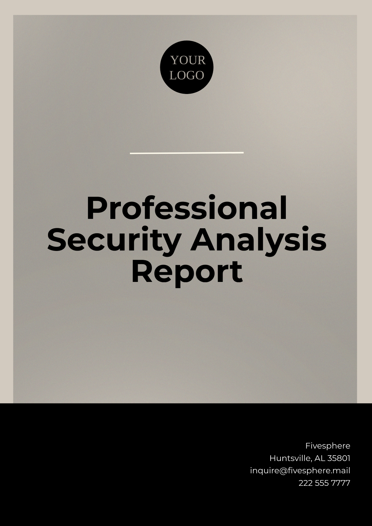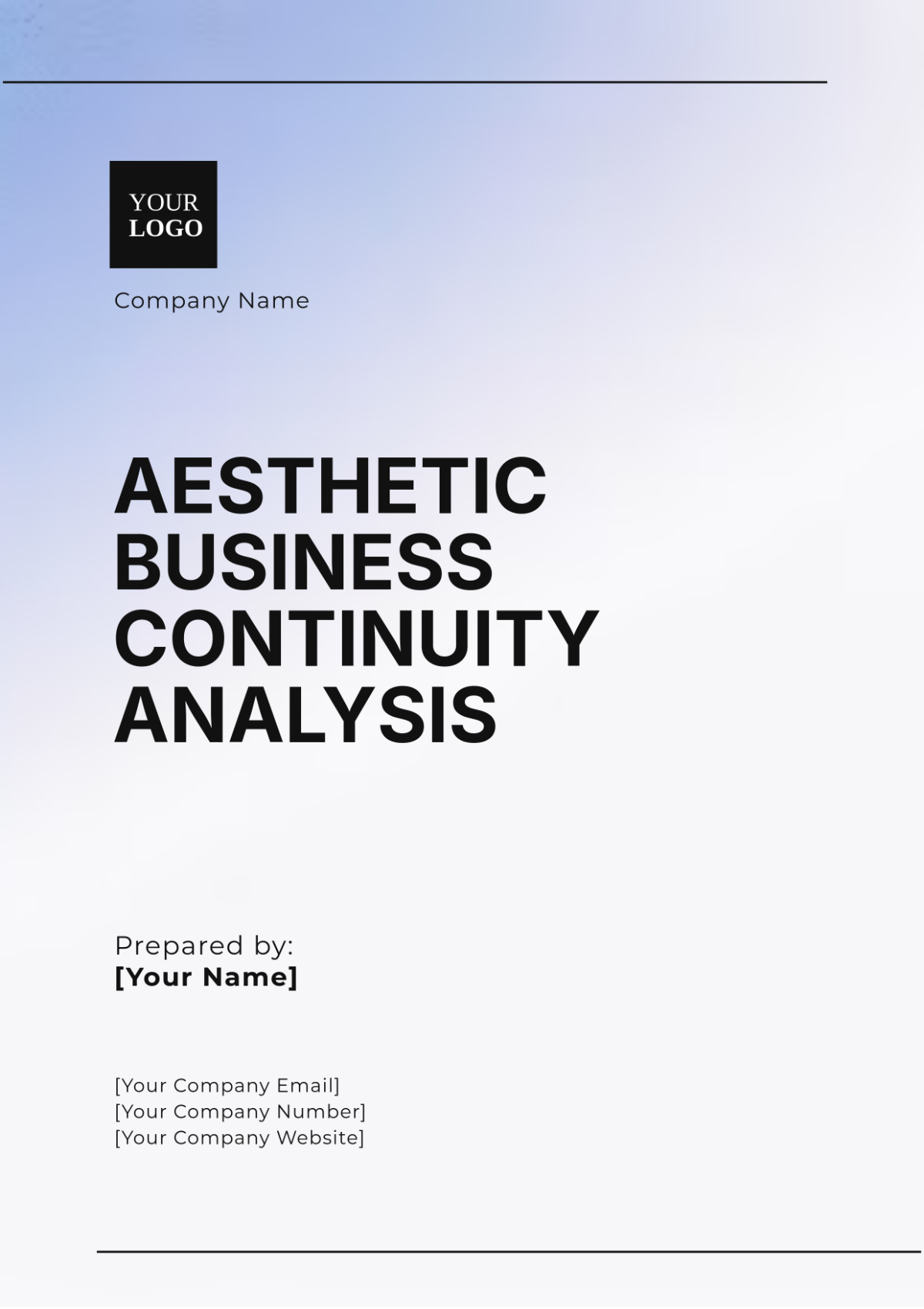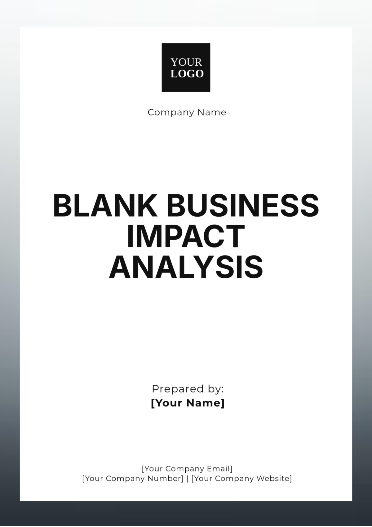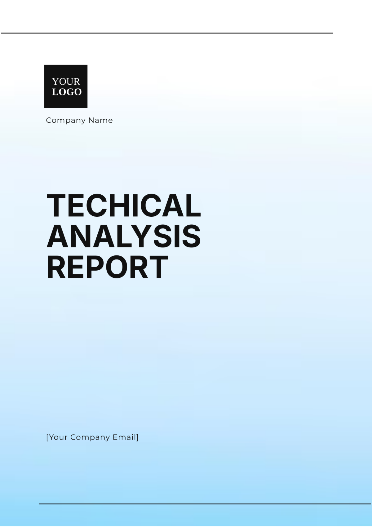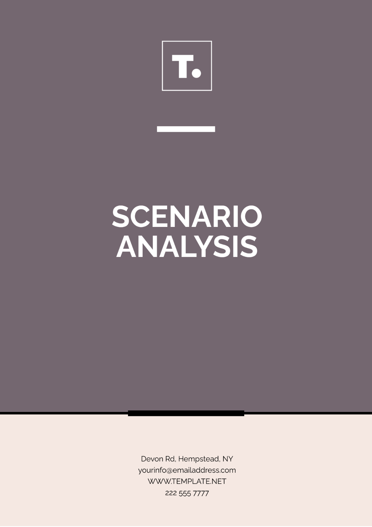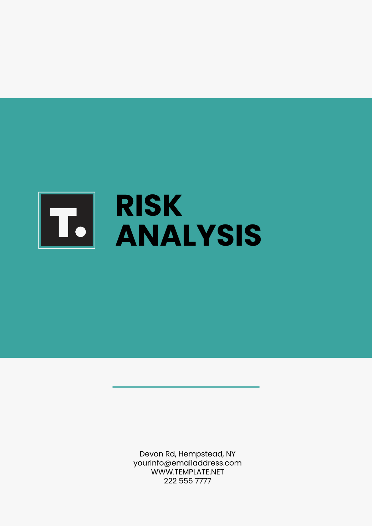I. Executive Summary
A. Purpose of Analysis
The purpose of this Architecture Space Utilization Analysis is to evaluate the current use of physical spaces within [Your Company Name], identify inefficiencies, and provide strategic recommendations for optimization. This analysis is intended to support the company's growth objectives by ensuring that space is used effectively and meets the needs of all employees. By understanding how spaces are currently used, we can make informed decisions to enhance productivity, employee satisfaction, and operational efficiency.
B. Scope of Analysis
The scope of this analysis includes a comprehensive review of all physical spaces within [Your Company Name]'s headquarters. This encompasses office areas, meeting rooms, common areas such as break rooms and lounges, and specialized facilities like laboratories and data centers. The analysis period extends from January 2049 to December 2049, providing a full year's worth of data to ensure accurate and representative findings. The study includes both qualitative and quantitative data collection methods to provide a holistic view of space utilization.
C. Key Findings
Overall Utilization Rate: The current average utilization rate across all spaces is [75%], indicating that while most spaces are used regularly, there is room for improvement. During peak times, utilization reaches up to [90%], suggesting that some areas are nearing capacity.
Meeting Room Utilization: Meeting rooms are utilized at an average rate of [60%]. Certain rooms are frequently booked while others remain underused, highlighting a disparity in meeting space demand.
Office Space Distribution: Open office areas show an effective use with an average utilization rate of [85%], whereas private offices have a lower occupancy rate of [50%]. This suggests a potential mismatch between the available space types and employee preferences or work styles.
Common Areas: Spaces such as break rooms and lounges have high utilization rates, averaging [90%], indicating their importance for employee relaxation and informal collaboration.
Specialized Facilities: Laboratories and data centers are operating at optimal levels, with utilization rates close to [95%] and [90%] respectively. However, there is limited flexibility for future expansion, which could become a bottleneck as the company grows.
II. Methodology
A. Data Collection Methods
Surveys and Questionnaires: Detailed surveys were distributed to all employees to gather qualitative data on their space usage, preferences, and suggestions for improvement. These surveys covered various aspects such as frequency of use, purpose of space, and satisfaction levels.
Occupancy Sensors: Advanced occupancy sensors were installed in all key areas to collect real-time data on space utilization. These sensors provide accurate and continuous data on how spaces are used throughout the day.
Space Audits: Periodic space audits were conducted to verify the accuracy of the sensor data and to gather additional qualitative insights. These audits involved physical walkthroughs and observations by the facilities management team.
B. Data Analysis Techniques
Descriptive Statistics: Utilized to summarize the utilization rates, identify trends, and provide a clear picture of how different spaces are used. Metrics such as mean, median, and standard deviation were calculated for various space types.
Spatial Analysis: Geographic Information System (GIS) tools were used to visualize space usage patterns and identify areas of inefficiency. Heat maps and occupancy diagrams helped in understanding the spatial distribution of utilization.
Comparative Analysis: Benchmarked the company's space utilization against industry standards and best practices to evaluate performance. This helped in identifying areas where [Your Company Name] is excelling and areas needing improvement.
III. Current Space Utilization
A. Office Areas
Open Office Spaces
Total Area: [10,000] sq. ft.
Average Utilization Rate: [85%]
Peak Utilization Rate: [95%]
Key Findings: Open office spaces are highly utilized, particularly during core working hours. The flexible layout of these spaces supports a dynamic work environment, fostering collaboration and communication among employees. However, occasional overcrowding during peak times suggests the need for better space management or expansion.
Private Offices
Total Area: [5,000] sq. ft.
Average Utilization Rate: [50%]
Peak Utilization Rate: [60%]
Key Findings: Private offices show significant underutilization, with many offices remaining vacant for extended periods. This indicates that the demand for private spaces may not be as high as anticipated, and these areas could be repurposed to better meet the needs of the workforce.
B. Meeting Rooms
Small Meeting Rooms
Total Number: [15]
Average Utilization Rate: [65%]
Peak Utilization Rate: [80%]
Key Findings: Small meeting rooms are moderately used, but their distribution across the office may not be optimal. Some rooms are frequently booked, while others are underutilized, suggesting a need for better scheduling and perhaps a redistribution of meeting spaces to align with usage patterns.
Large Meeting Rooms
Total Number: [5]
Average Utilization Rate: [55%]
Peak Utilization Rate: [70%]
Key Findings: Large meeting rooms are underutilized, with many bookings not translating into actual use. This suggests that either the rooms are too large for most meetings or that there are inefficiencies in the booking system. Redesigning these spaces or converting some into smaller, more flexible meeting areas could improve utilization rates.
C. Common Areas
Break Rooms
Total Number: [4]
Average Utilization Rate: [90%]
Peak Utilization Rate: [100%]
Key Findings: Break rooms are highly valued by employees and are consistently fully occupied during peak times such as lunch hours and coffee breaks. This high utilization indicates a strong need for these spaces, and expanding their capacity could further enhance employee satisfaction and productivity.
Lounges
Total Number: [3]
Average Utilization Rate: [80%]
Peak Utilization Rate: [90%]
Key Findings: Lounges are popular for informal meetings and relaxation, often serving as multifunctional spaces. The high utilization suggests that these areas are important for fostering a collaborative and comfortable work environment. Enhancing these spaces with additional amenities could further increase their usage and benefit employee well-being.
D. Specialized Facilities
Laboratories
Total Area: [3,000] sq. ft.
Average Utilization Rate: [95%]
Peak Utilization Rate: [100%]
Key Findings: Laboratories are fully utilized, indicating that they are critical to the company's operations. However, the lack of available space for new projects could hinder future growth and innovation. Strategic planning for expansion or the creation of additional lab spaces is essential to accommodate increasing demands.
Data Centers
Total Area: [2,000] sq. ft.
Average Utilization Rate: [90%]
Peak Utilization Rate: [95%]
Key Findings: Data centers are operating at near-full capacity, which is efficient but leaves little room for additional equipment or increased data processing needs. Future-proofing these facilities by planning for scalable expansion will be crucial as the company continues to grow and technology evolves.
IV. Recommendations
A. Optimizing Office Space
Reallocate Underutilized Private Offices: Convert some private offices into shared workspaces or additional meeting rooms to improve overall space efficiency. This can provide more flexible working options for employees who need quiet spaces occasionally but do not require a dedicated office.
Enhance Open Office Areas: Introduce flexible seating arrangements and hot-desking policies to maximize the use of open office spaces. This can help accommodate fluctuating team sizes and varying work schedules, promoting a more dynamic and collaborative work environment.
B. Improving Meeting Room Utilization
Implement Advanced Booking Systems: Use technology to manage meeting room reservations more effectively and reduce instances of no-shows. Integrating room occupancy sensors with the booking system can ensure that rooms are automatically released if not in use, making them available for others.
Redesign Underutilized Meeting Rooms: Transform some underutilized large meeting rooms into collaborative spaces or smaller meeting areas to better match usage patterns. This can help meet the demand for various meeting sizes and types, increasing overall room utilization.
C. Expanding Common Areas
Increase Break Room Capacity: Add more seating and amenities in break rooms to accommodate high demand during peak hours. Consider expanding the number of break rooms or enhancing existing ones with additional appliances and comfortable seating to improve employee satisfaction.
Enhance Lounge Areas: Provide additional comfortable seating and resources for informal meetings and relaxation. Adding elements like greenery, natural light, and modern furniture can make these spaces more inviting and functional, encouraging their use.
D. Planning for Future Growth
Expand Specialized Facilities: Develop plans for expanding laboratories and data centers to ensure they can accommodate future growth and technological advancements. This may include building new facilities or retrofitting existing ones with more advanced infrastructure and scalable designs.
Flexible Space Design: Incorporate modular design principles to allow for easy reconfiguration of spaces as organizational needs evolve. This approach can help future-proof the company's facilities, making it easier to adapt to changing work styles and business requirements.
V. Implementation Plan
A. Phased Approach
Phase 1: Immediate Actions (0-6 months)
Reallocate underutilized private offices to create shared workspaces or additional meeting rooms.
Implement advanced booking systems for meeting rooms to improve scheduling efficiency.
Increase break room capacity by adding more seating and amenities to accommodate high demand.
Phase 2: Mid-Term Actions (6-12 months)
Redesign underutilized large meeting rooms into smaller, flexible meeting spaces or collaborative areas.
Enhance lounge areas with additional comfortable seating and resources for informal meetings and relaxation.
Develop expansion plans for laboratories and data centers, including feasibility studies and cost assessments.
Phase 3: Long-Term Actions (12-24 months)
Execute the expansion of laboratories and data centers, ensuring that the new spaces meet future growth and technological requirements.
Implement flexible space design principles in all new projects to allow for easy reconfiguration and adaptation to changing needs.
B. Budget and Resource Allocation
Action | Estimated Cost [$000] | Resources Required |
|---|---|---|
Reallocating Private Offices | [100] | Space planning team, contractors |
Advanced Booking Systems | [50] | IT department, software vendors |
Increasing Break Room Capacity | [75] | Facilities management, contractors |
Redesigning Meeting Rooms | [150] | Interior designers, contractors |
Enhancing Lounge Areas | [80] | Interior designers, facilities team |
Expansion of Laboratories and Data Centers | [500] | Architects, engineers, contractors |
C. Timeline
Phase | Start Date | End Date | Key Milestones |
|---|---|---|---|
Phase 1 | Jan 2050 | Jun 2050 | Office reallocation, booking system setup |
Phase 2 | Jul 2050 | Dec 2050 | Meeting room redesign, lounge enhancement |
Phase 3 | Jan 2051 | Dec 2051 | Facility expansion, flexible design |
VI. Conclusion
The Architecture Space Utilization Analysis provides a comprehensive overview of current space usage within [Your Company Name] and outlines actionable recommendations to optimize space efficiency. By implementing these strategies, [Your Company Name] can enhance its operational effectiveness, accommodate future growth, and create a more productive and satisfying work environment for all employees. The phased approach ensures that changes are implemented smoothly, with minimal disruption to ongoing operations. Investing in space optimization not only improves the day-to-day work experience for employees but also supports the company's long-term strategic goals.
For further details or to discuss the implementation plan, please contact:
[Your Name]
[Your Company Email]
[Your Company Number]
[Your Company Address]


