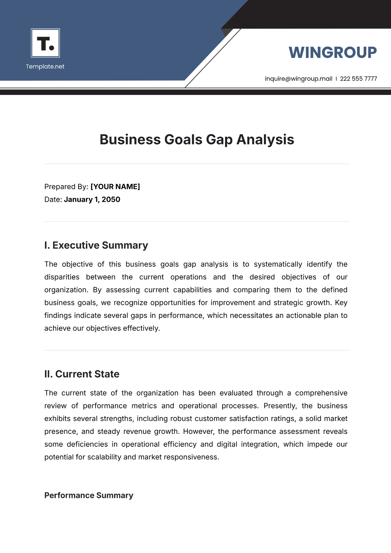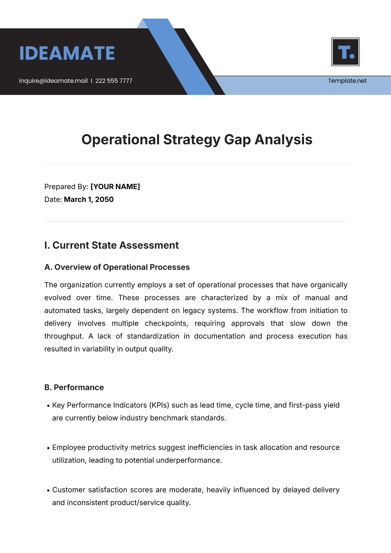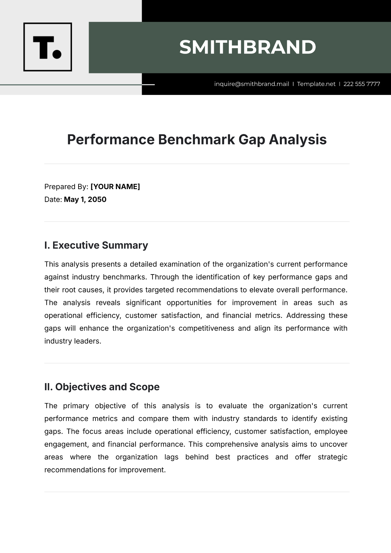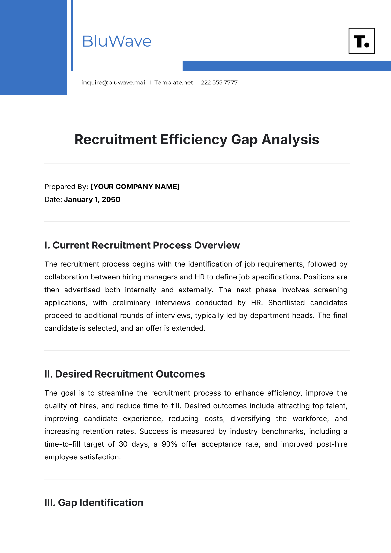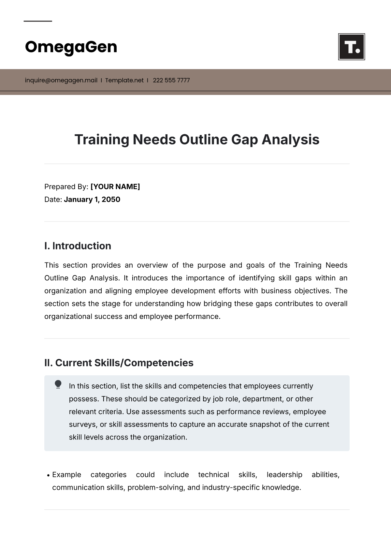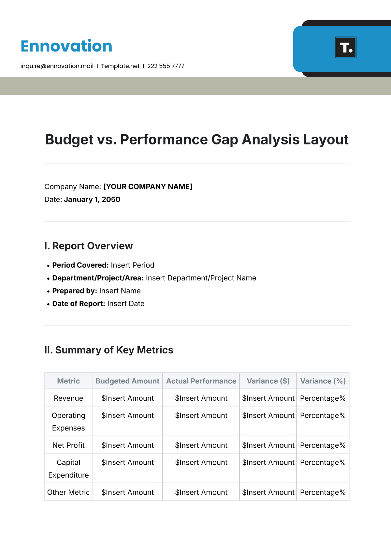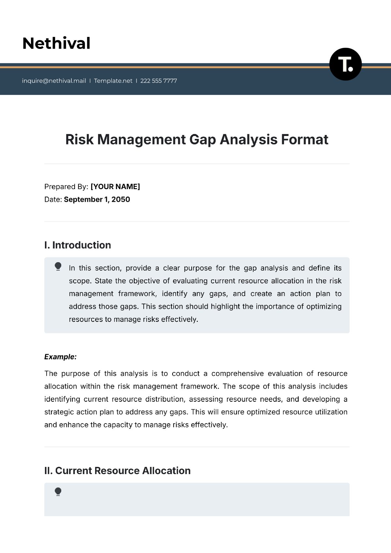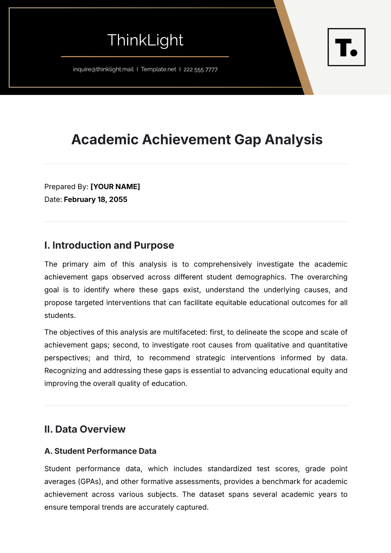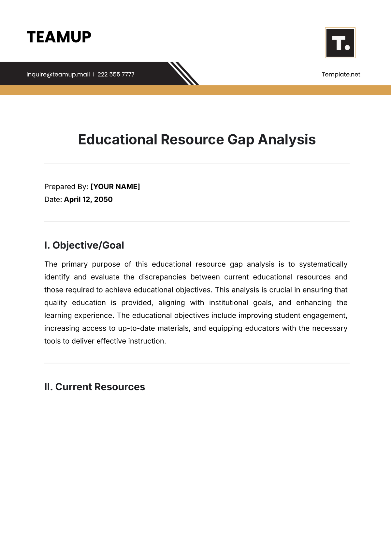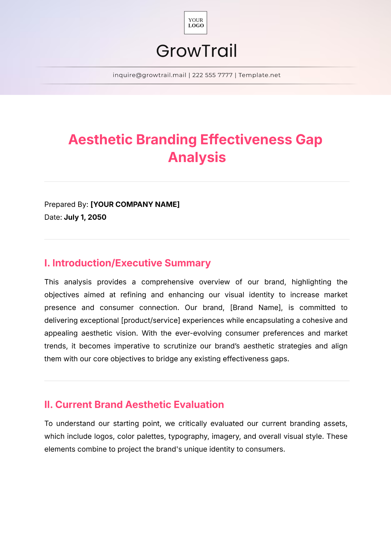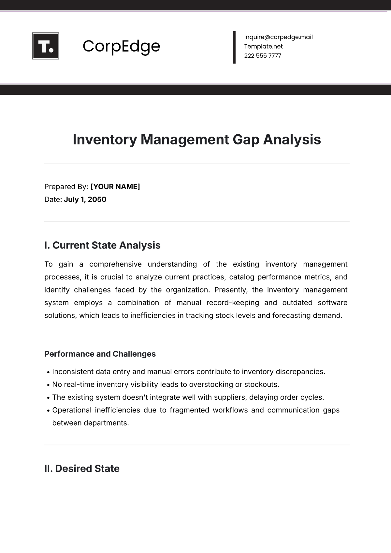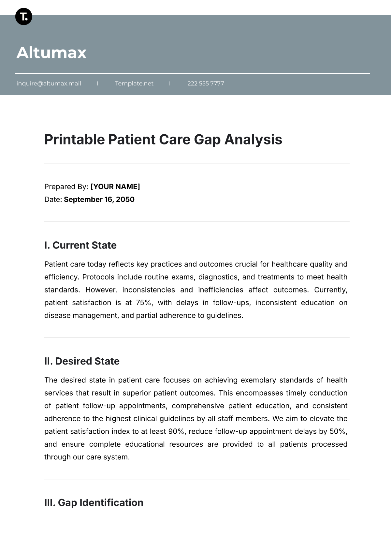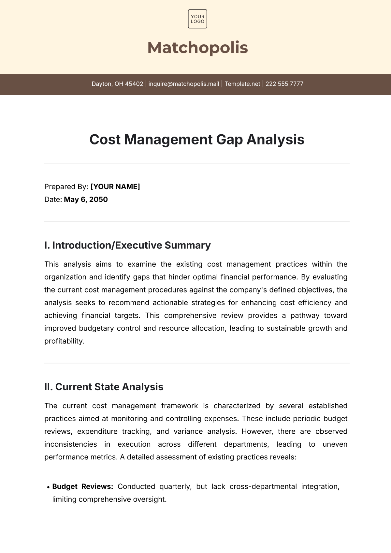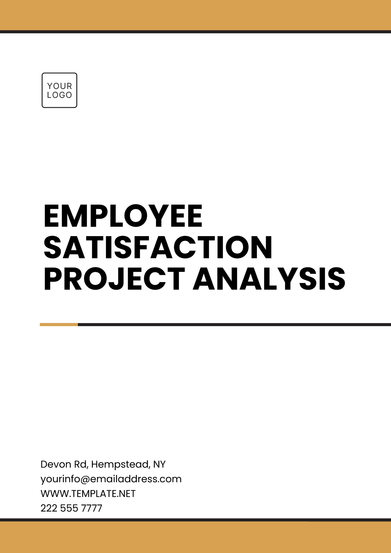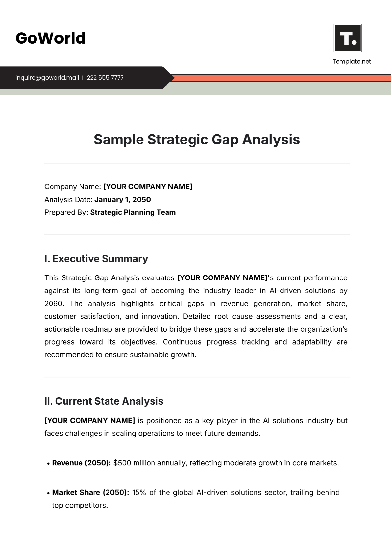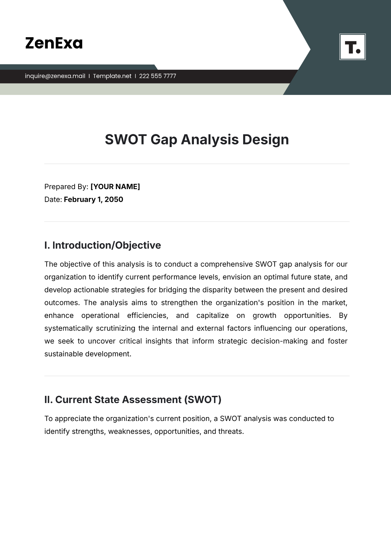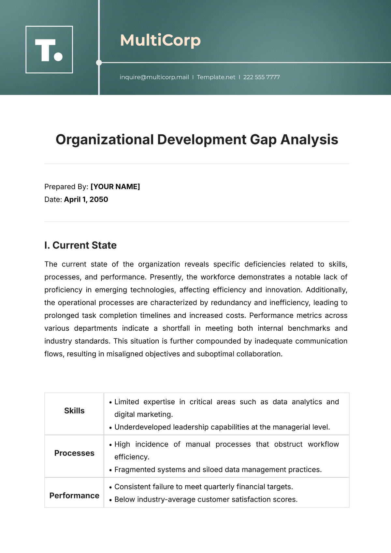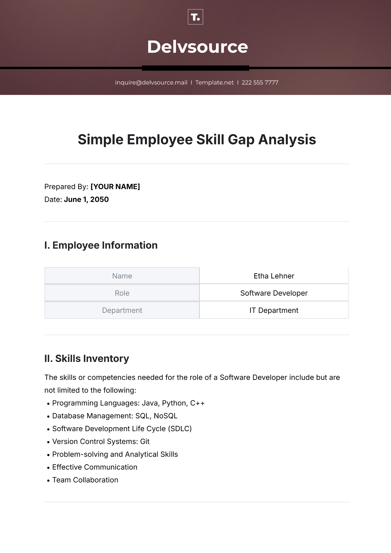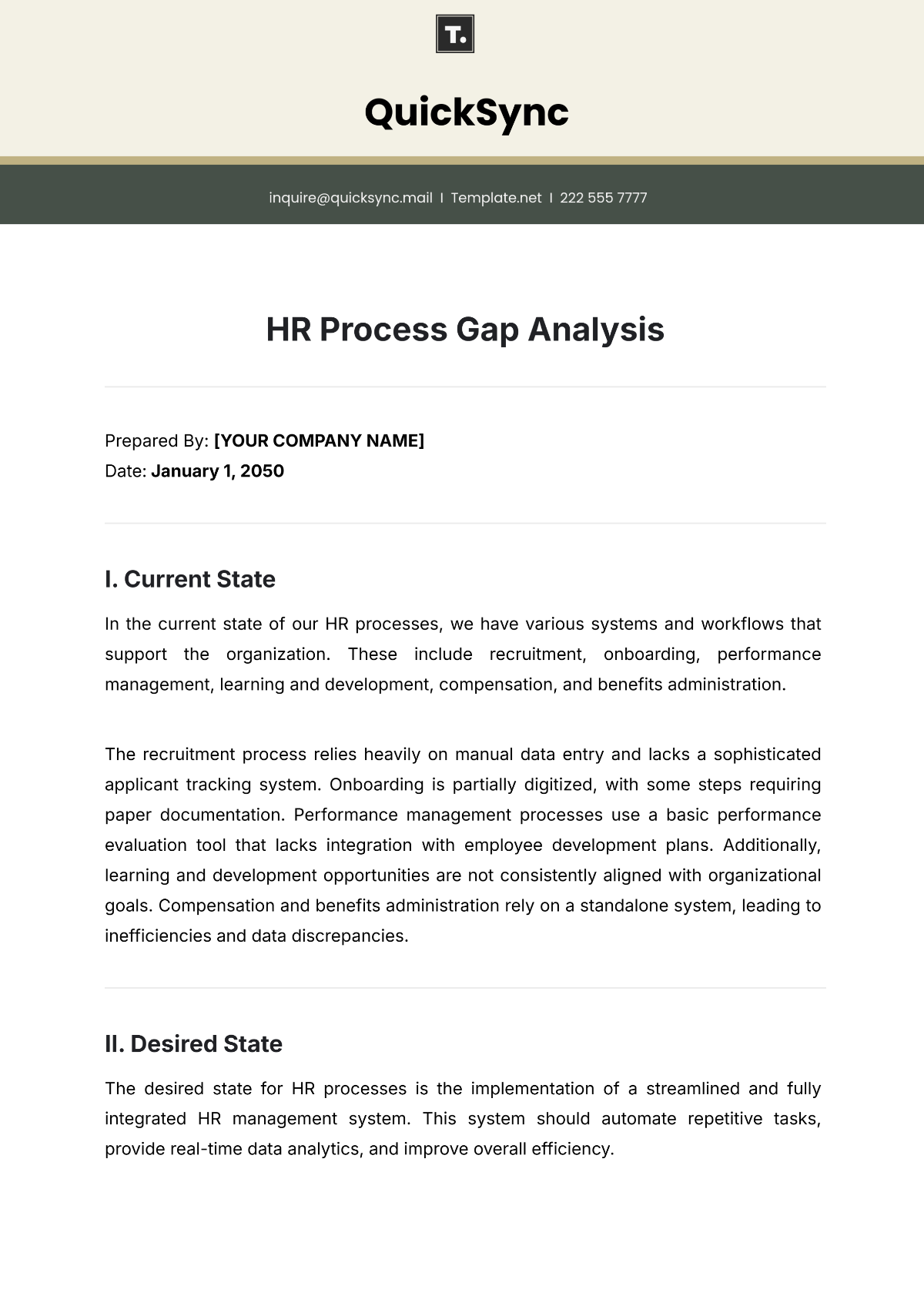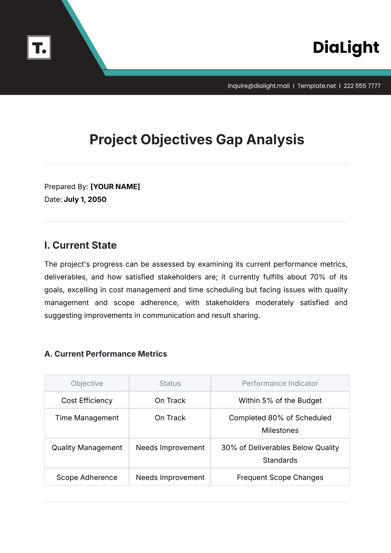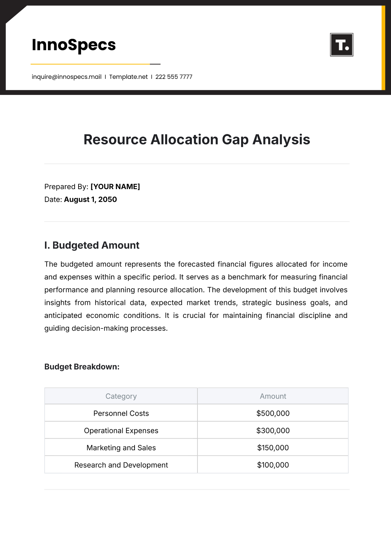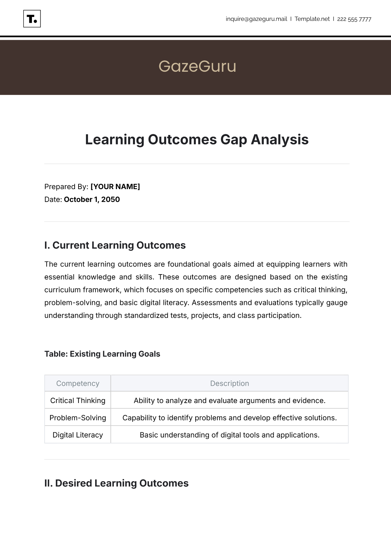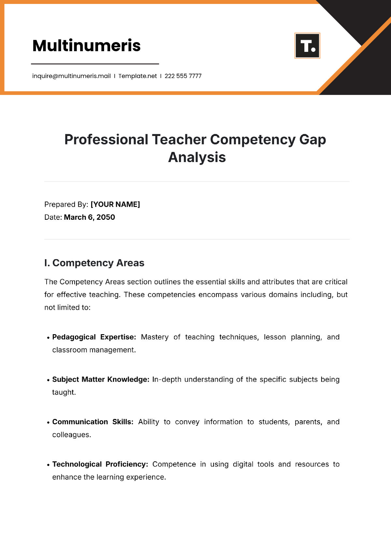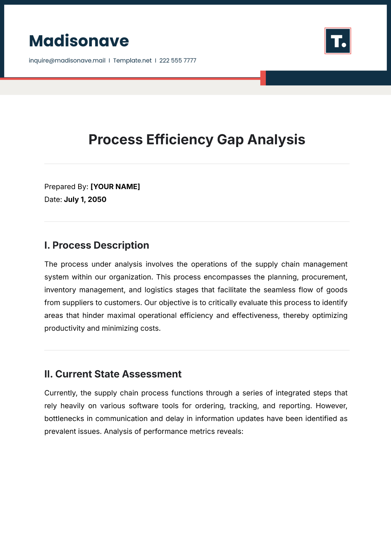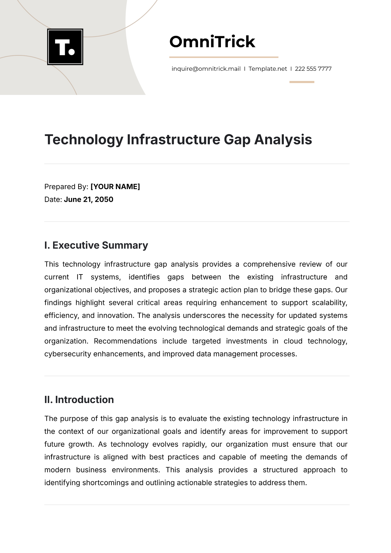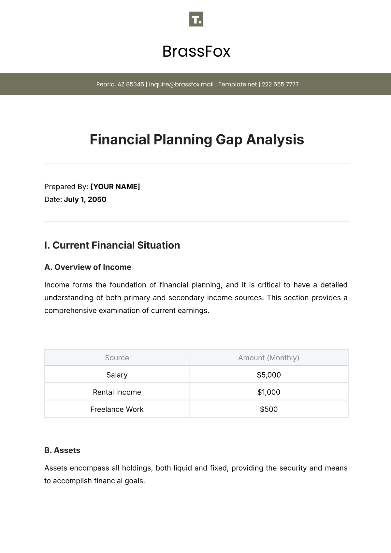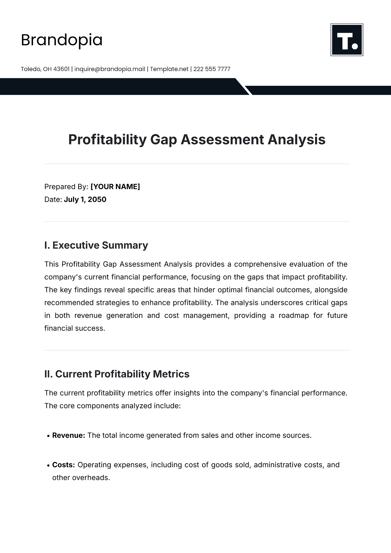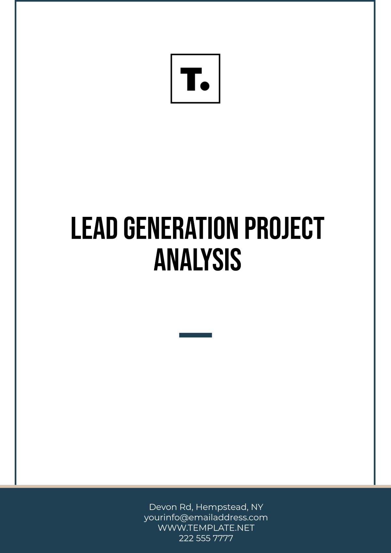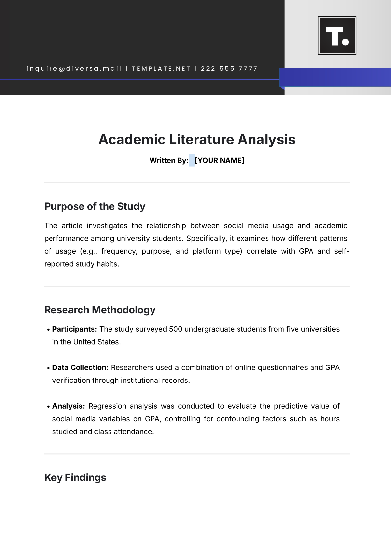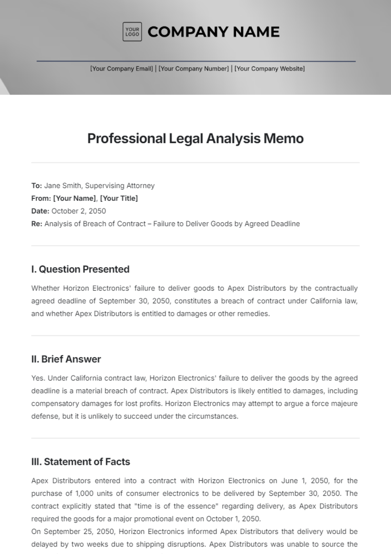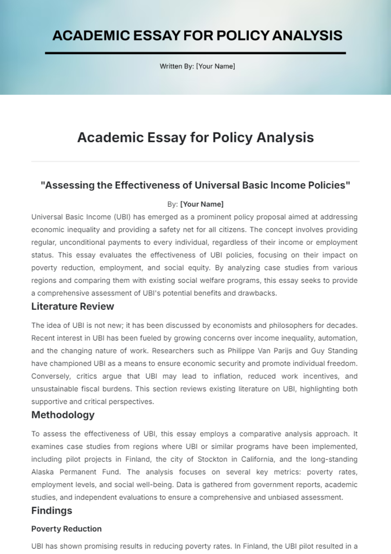Architecture Building Performance Analysis
I. Introduction
The purpose of this building performance analysis is to evaluate the energy efficiency, indoor environmental quality (IEQ), sustainability features, structural integrity, and building envelope performance of [Building Name], a commercial building designed by [Your Company Name]. The analysis aims to identify areas of improvement and provide recommendations to enhance the building's performance.
II. Methodology
A. Data Collection Methods
Energy consumption records for the past three years.
Building plans and specifications.
Occupant surveys to assess comfort and satisfaction levels.
Thermal imaging and environmental sensors for real-time data collection.
B. Tools and Software Used
Energy modeling software (e.g., EnergyPlus, eQUEST) for energy simulations.
Building information modeling (BIM) software for analyzing building components.
Indoor environmental quality (IEQ) monitors for assessing air quality and thermal comfort.
III. Energy Performance
A. Energy Consumption Analysis
Total energy consumption for the past three years:
Year | Energy Consumption (kWh) |
|---|---|
Year 1 | 250,000 |
Year 2 | 240,000 |
Year 3 | 230,000 |
Trend analysis to identify patterns and anomalies.
B. Comparison with Benchmarks and Standards
Comparison with ASHRAE 90.1 standards for energy performance.
Benchmarking against similar commercial buildings in the region.
C. Recommendations for Energy Efficiency Improvements
Install energy-efficient lighting fixtures and controls.
Upgrade HVAC systems with high-efficiency models.
Improve building envelope insulation to reduce heat loss.
IV. Indoor Environmental Quality (IEQ)
A. Thermal Comfort Analysis
Analysis of temperature and humidity levels in different building zones.
Compliance with ASHRAE standards for thermal comfort.
B. Indoor Air Quality Assessment
Monitoring of CO2 levels to ensure adequate ventilation.
Evaluation of VOC concentrations and particulate matter.
C. Daylighting and Views Evaluation
Assessment of natural lighting levels and glare.
Impact of views on occupant productivity and well-being.
V. Sustainability and Green Building Features
A. Assessment of Sustainable Design Elements
The sustainable design elements of [Building Name] have been meticulously planned to reduce its environmental footprint while enhancing the building’s operational efficiency. The green roof, covering 30% of the total roof area, significantly reduces the urban heat island effect by providing insulation and lowering ambient temperatures. This feature not only reduces the cooling load on the building but also extends the lifespan of the roofing materials by protecting them from ultraviolet radiation and extreme temperatures. Additionally, the rainwater harvesting system installed on-site captures approximately 50,000 gallons of rainwater annually, which is then used for landscape irrigation and non-potable applications such as toilet flushing. This system reduces the demand on the municipal water supply and decreases water bills by an estimated 15%.
The building also incorporates several renewable energy systems. The solar photovoltaic panels installed on the southern façade and roof generate about 20% of the building’s annual electricity consumption, translating to an average production of 46,000 kWh per year. This not only reduces greenhouse gas emissions but also provides a reliable source of energy that offsets peak electricity demand. Furthermore, the building is equipped with a small wind turbine that contributes an additional 5% to the total energy mix, particularly during windy conditions typical in the area.
B. Compliance with Green Building Certifications
[Building Name] has achieved a LEED Gold certification, reflecting its high standards in sustainable design and construction. The certification process assessed multiple aspects of the building, including its sustainable sites, water efficiency, energy and atmosphere, materials and resources, and indoor environmental quality.
Sustainable Sites: The project site selection minimizes environmental impact by prioritizing previously developed land and promoting alternative transportation methods. Features such as bike racks and electric vehicle charging stations encourage sustainable commuting practices.
Water Efficiency: The building’s low-flow plumbing fixtures and drought-tolerant landscaping contribute to a 30% reduction in water use compared to a standard building. The rainwater harvesting system further supports this reduction.
Energy & Atmosphere: Energy modeling and commissioning were integral parts of the design process, ensuring that the building systems perform efficiently. The use of renewable energy sources and high-performance HVAC systems reduces overall energy consumption by 25% compared to baseline models.
Materials & Resources: During construction, the project prioritized the use of recycled and locally sourced materials, with 50% of construction waste being diverted from landfills. This approach supports local economies and reduces the environmental impact associated with material transportation.
Indoor Environmental Quality: The building’s design emphasizes natural light and ventilation, improving occupant health and productivity. The selection of low-emitting materials for paints, coatings, and adhesives ensures high indoor air quality.
C. Recommendations for Sustainability Enhancements
To further enhance the sustainability profile of [Building Name], several additional measures are recommended. Implementing a comprehensive waste management plan can significantly reduce the building’s operational waste. This plan should include strategies for recycling, composting organic waste, and reducing single-use plastics within the building.
Another recommendation is the installation of smart building technologies. These technologies, including advanced energy management systems and IoT-based sensors, can monitor and optimize energy and water usage in real time. For instance, automated lighting controls and occupancy sensors can reduce energy consumption by ensuring lights and HVAC systems operate only when needed. Additionally, integrating these technologies with a central building management system allows for better data analysis and informed decision-making regarding energy conservation measures.
VI. Structural Performance
A. Structural Integrity Evaluation
The structural integrity of [Building Name] has been evaluated using advanced structural analysis techniques and software such as ETABS and SAP2000. The building's structural system comprises a reinforced concrete frame designed to withstand both gravity and lateral loads. Detailed inspections were conducted on critical structural elements, including columns, beams, and slabs, to assess their condition and performance.
Columns: The primary load-bearing columns are constructed from high-strength concrete (C40/50) and are designed to support significant axial loads. Non-destructive testing (NDT) methods, such as ultrasonic pulse velocity (UPV) and rebound hammer tests, were employed to assess the quality and strength of the concrete. Results indicated that the columns exhibit excellent structural integrity, with compressive strengths exceeding the design specifications by 10-15%.
Beams: The beams, designed to resist bending and shear forces, were evaluated for deflection and cracking. Structural monitoring over the past five years shows that the maximum deflection observed is well within acceptable limits, with no significant cracking or degradation detected.
Slabs: The floor slabs were inspected for any signs of sagging, cracking, or water ingress. The use of post-tensioned slabs has minimized deflections, ensuring a flat and durable surface. Moisture detection tests confirmed the absence of water ingress, contributing to the longevity of the structural system.
B. Analysis of Load Distribution and Resistance
The load distribution throughout the building was analyzed using finite element modeling (FEM) to simulate various load scenarios, including dead loads, live loads, wind loads, and seismic forces. The analysis demonstrated that the building's structural system efficiently distributes loads, maintaining stability and performance under different conditions.
Dead and Live Loads: The building’s dead load comprises the weight of structural and non-structural elements, while the live load accounts for the occupancy and usage of the space. The load distribution analysis revealed that the load transfer mechanisms are effective, with no undue stress concentrations in any part of the structure.
Wind Loads: Wind load analysis, based on the building’s geographical location and local wind data, showed that the structure is capable of resisting wind pressures and forces without significant lateral displacement or drift. The lateral load-resisting system, including shear walls and bracing, effectively stabilizes the building against wind-induced forces.
Seismic Forces: The building's seismic performance was evaluated using dynamic analysis methods, including response spectrum and time-history analysis. The design incorporates ductile detailing and base isolation techniques to enhance seismic resistance. Results indicated that the building can withstand seismic events up to a magnitude of 7.0 on the Richter scale, with minimal risk of structural failure.
C. Recommendations for Structural Enhancements
To further enhance the structural performance of [Building Name], several recommendations are proposed. These include the retrofitting of structural elements to improve their load-carrying capacity and the implementation of advanced monitoring systems to continuously assess the building's structural health.
Retrofitting: Strengthening of existing columns and beams using fiber-reinforced polymer (FRP) composites can enhance their load-carrying capacity. Additionally, the application of seismic dampers and base isolators can further improve the building's seismic resilience.
Monitoring Systems: The installation of a structural health monitoring (SHM) system, comprising strain gauges, accelerometers, and displacement sensors, can provide real-time data on the building's performance. This system enables early detection of any structural issues, allowing for timely maintenance and repairs.
VII. Building Envelope Performance
A. Assessment of Envelope Materials and Insulation
The building envelope, consisting of exterior walls, windows, and roofs, plays a crucial role in maintaining indoor comfort and energy efficiency. The materials used in the building envelope were evaluated for their thermal performance, durability, and resistance to weathering.
Exterior Walls: The exterior walls are constructed from insulated concrete forms (ICFs) with an R-value of 23. This high insulation value significantly reduces heat transfer, enhancing the building’s thermal performance. The walls are also clad with a weather-resistant barrier and a durable exterior finish, providing protection against moisture and UV radiation.
Windows: The building features double-glazed, low-emissivity (low-E) windows with an overall U-value of 0.28. These windows minimize heat loss during winter and reduce solar heat gain in summer, contributing to energy savings and occupant comfort. The use of argon gas between the panes further enhances their insulating properties.
Roof: The roof is equipped with a reflective, cool roof coating that reduces heat absorption. The insulation layer, with an R-value of 30, ensures minimal heat loss, maintaining indoor temperatures and reducing the HVAC load.
B. Air Leakage Analysis
Air leakage tests, including blower door tests and infrared thermography, were conducted to assess the building's air tightness. The results indicated an air leakage rate of 0.15 air changes per hour (ACH), which is significantly lower than the industry standard of 0.25 ACH. This low leakage rate contributes to improved energy efficiency and indoor air quality by minimizing uncontrolled air infiltration and exfiltration.
C. Recommendations for Envelope Improvements
While the building envelope already demonstrates excellent performance, further improvements can be made to enhance its efficiency and durability.
Upgrading Insulation: Adding additional insulation to exterior walls and the roof can further reduce heat transfer, enhancing thermal performance and reducing energy consumption. The use of advanced insulation materials, such as vacuum-insulated panels (VIPs), can provide higher R-values with thinner profiles.
Enhanced Sealing: Improving the sealing around windows, doors, and other penetrations can further reduce air leakage. The use of high-quality, durable sealants and weatherstripping can ensure long-term performance.
Dynamic Facades: Implementing dynamic facade systems, such as shading devices and smart glazing, can optimize solar gain and daylighting. These systems can automatically adjust based on environmental conditions, providing both energy savings and occupant comfort.
VIII. Occupant Comfort and Satisfaction
A. Occupant Surveys and Feedback
Occupant comfort and satisfaction were assessed through detailed surveys and feedback forms distributed to all building occupants. The surveys covered various aspects of indoor environmental quality, including thermal comfort, air quality, lighting, and acoustics.
Thermal Comfort: A majority of occupants reported satisfaction with the building’s thermal environment, citing consistent temperatures and minimal drafts. The advanced HVAC system, coupled with high-performance building envelope materials, ensures stable indoor temperatures throughout the year.
Air Quality: Occupants expressed high satisfaction with indoor air quality, attributing it to the efficient ventilation system and the use of low-emitting materials. Regular maintenance of HVAC filters and the integration of air purifiers further contribute to a healthy indoor environment.
Lighting: The availability of natural light and the use of energy-efficient LED lighting were highly appreciated by occupants. Daylighting strategies, including the use of light shelves and reflective surfaces, enhance natural light penetration, reducing reliance on artificial lighting.
Acoustics: Acoustic performance was rated favorably, with minimal noise transmission between spaces. The use of sound-absorbing materials and acoustic insulation in walls and floors ensures a quiet and comfortable indoor environment.
B. Analysis of Occupant Comfort Levels
The data collected from occupant surveys was analyzed to identify trends and areas for improvement. The analysis revealed a high overall satisfaction rate, with thermal comfort and air quality receiving the highest ratings.
Thermal Comfort Ratings:
Comfort Level
Percentage of Occupants
Very Satisfied
45%
Satisfied
35%
Neutral
15%
Dissatisfied
5%
Air Quality Ratings:
Comfort Level
Percentage of Occupants
Very Satisfied
50%
Satisfied
40%
Neutral
8%
Dissatisfied
2%
These ratings indicate that the majority of occupants are satisfied with the building's indoor environment, with only a small percentage expressing dissatisfaction.
C. Recommendations for Improving Comfort and Satisfaction
To further enhance occupant comfort and satisfaction, several recommendations are proposed.
Personalized Controls: Providing occupants with personalized control over their thermal environment, such as adjustable thermostats and operable windows, can improve thermal comfort. This approach allows individuals to tailor their environment to their specific preferences.
Enhanced Ventilation: Increasing the ventilation rate and incorporating advanced air filtration systems can further improve indoor air quality. The use of natural ventilation strategies, such as operable windows and ventilation stacks, can also enhance occupant comfort.
Lighting Adjustments: Implementing adjustable lighting controls and incorporating more daylighting strategies can improve visual comfort. The use of smart lighting systems that adjust based on occupancy and daylight availability can reduce energy consumption while enhancing occupant satisfaction.
Acoustic Improvements: Further enhancing acoustic performance by adding sound-absorbing materials and improving the acoustic insulation of walls and floors can minimize noise disturbances. Creating quiet zones or dedicated workspaces can also enhance occupant productivity and satisfaction.
IX. Life Cycle Cost Analysis
A. Calculation of Life Cycle Costs
A comprehensive life cycle cost analysis was conducted to evaluate the total cost of owning and operating [Building Name] over its expected lifespan of 50 years. This analysis includes initial construction costs, annual operating and maintenance costs, and potential renovation and replacement costs.
Initial Construction Costs:
Component
Cost (USD)
Structural System
$2,500,000
Building Envelope
$1,200,000
MEP Systems
$1,500,000
Interior Finishes
$800,000
Site Development
$500,000
Total Initial Cost
$6,500,000
Annual Operating and Maintenance Costs:
Year
Operating Cost (USD)
Maintenance Cost (USD)
1
$120,000
$50,000
2
$122,000
$52,000
3
$124,000
$54,000
Renovation and Replacement Costs:
Major renovation and replacement costs are anticipated at 20-year intervals to maintain the building’s performance and extend its lifespan. These costs include the replacement of HVAC systems, roofing, and other critical components.
Interval (Years) | Renovation Cost (USD) |
|---|---|
20 | $1,000,000 |
40 | $1,200,000 |
B. Cost-Benefit Analysis of Sustainable Features
The incorporation of sustainable features, such as energy-efficient systems and renewable energy sources, has a significant impact on the building's life cycle costs. The initial investment in these features is offset by the long-term savings in energy and maintenance costs.
Energy Savings:
The energy-efficient HVAC systems and renewable energy installations reduce annual energy consumption by 25%, resulting in substantial cost savings over the building's lifespan.
Year | Energy Cost without Savings (USD) | Energy Cost with Savings (USD) | Annual Savings (USD) |
|---|---|---|---|
1 | $100,000 | $75,000 | $25,000 |
2 | $102,000 | $76,500 | $25,500 |
Maintenance Savings:
The use of durable and low-maintenance materials reduces the frequency and cost of maintenance activities.
Year | Maintenance Cost without Savings (USD) | Maintenance Cost with Savings (USD) | Annual Savings (USD) |
|---|---|---|---|
1 | $60,000 | $50,000 | $10,000 |
2 | $62,000 | $52,000 | $10,000 |
C. Recommendations for Cost Optimization
To optimize the life cycle costs of [Building Name], several strategies are recommended.
Energy Efficiency Upgrades: Continuously upgrading energy-efficient systems and integrating emerging technologies can enhance long-term energy savings. Regular energy audits can identify additional opportunities for improvement.
Preventive Maintenance: Implementing a preventive maintenance program can extend the lifespan of building systems and components, reducing the need for costly repairs and replacements. This program should include regular inspections, servicing, and timely replacement of critical parts.
Sustainable Procurement: Selecting durable, high-quality materials and systems with low environmental impact can reduce maintenance costs and enhance the building’s sustainability profile. This approach should be integrated into the procurement process to ensure long-term benefits.
X. Conclusion and Recommendations
The comprehensive analysis of [Building Name] demonstrates its strong performance in energy efficiency, indoor environmental quality, sustainability, structural integrity, and overall cost-effectiveness. However, continuous improvement is essential to maintain and enhance these performance metrics. Based on the findings, the following recommendations are proposed to ensure the building remains a high-performance asset for [Your Company Name]:
Energy Efficiency Enhancements:
Implement additional energy-saving measures, such as advanced HVAC controls, energy-efficient lighting upgrades, and increased use of renewable energy sources.
Conduct regular energy audits to identify and address inefficiencies promptly.
Sustainability Upgrades:
Expand the use of green building technologies, including smart building systems, dynamic facades, and water-efficient fixtures.
Pursue higher levels of green building certifications, such as LEED Platinum, to enhance the building's sustainability credentials.
Structural Monitoring and Maintenance:
Install a comprehensive structural health monitoring system to provide real-time data on the building’s performance and detect any potential issues early.
Develop and implement a preventive maintenance plan to extend the lifespan of critical structural components and systems.
Occupant Comfort Improvements:
Enhance occupant comfort through personalized environmental controls, improved ventilation, and advanced lighting solutions.
Regularly collect and analyze occupant feedback to ensure that the building continues to meet their needs and preferences.
Life Cycle Cost Management:
Optimize life cycle costs through continuous energy efficiency upgrades, preventive maintenance programs, and sustainable procurement practices.
Conduct periodic cost-benefit analyses to evaluate the financial performance of sustainable features and identify opportunities for further savings.
In conclusion, [Building Name] exemplifies a commitment to high-performance building standards and sustainability. By implementing the recommended strategies, [Your Company Name] can further enhance the building’s performance, ensuring it remains an exemplary model of sustainable and efficient architecture.

