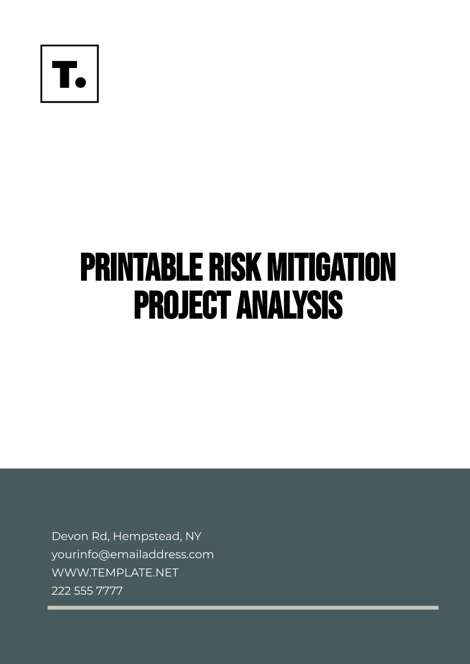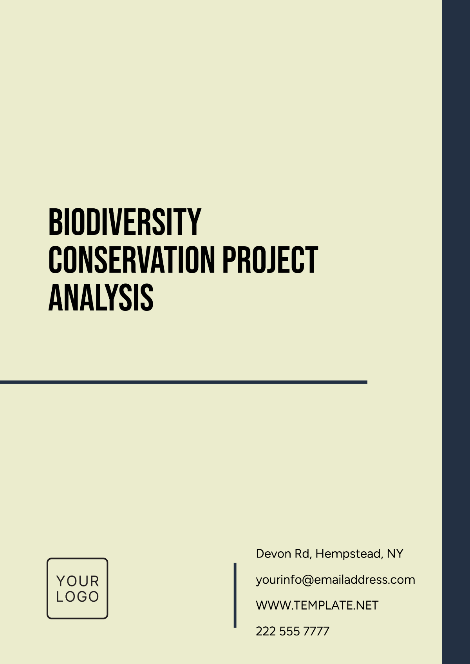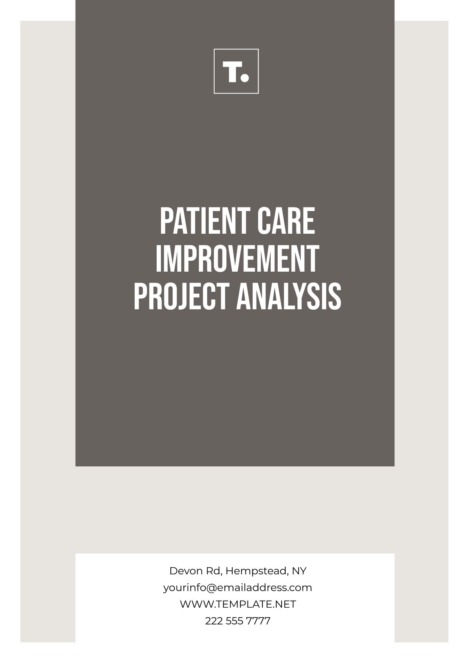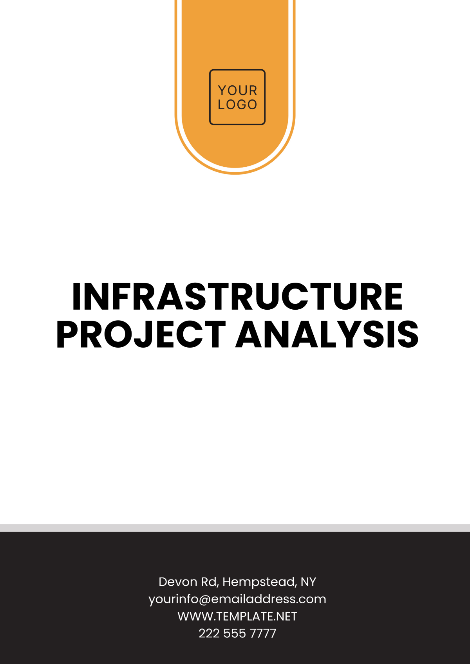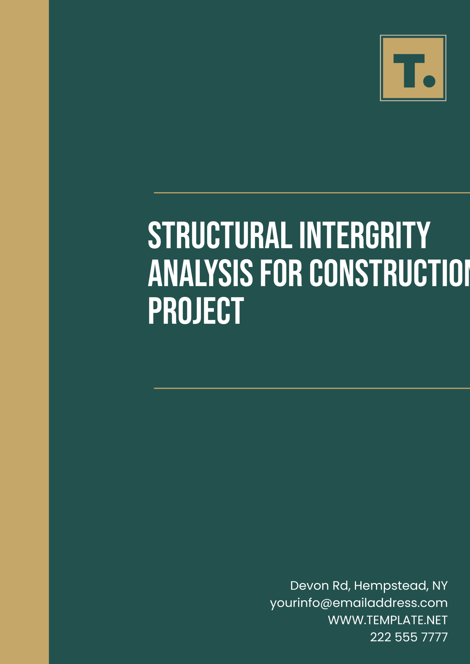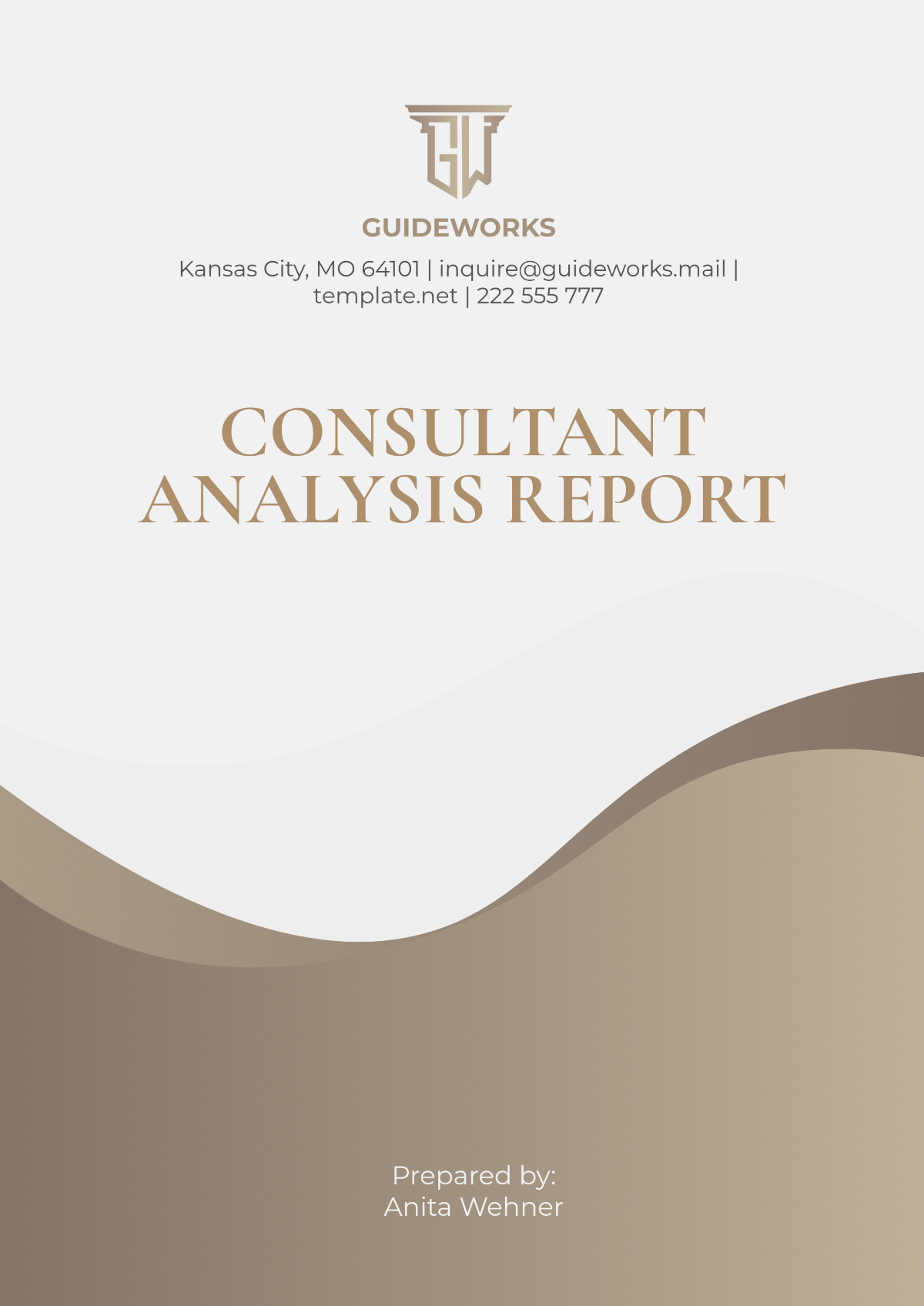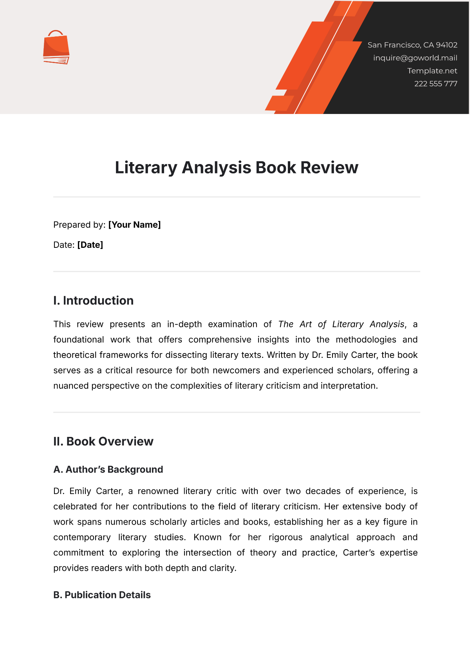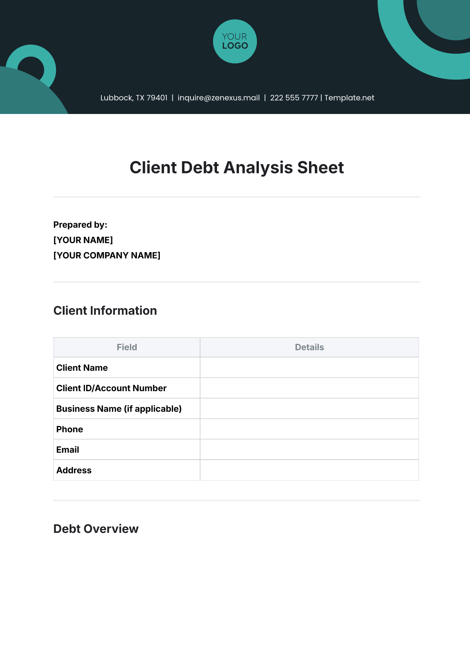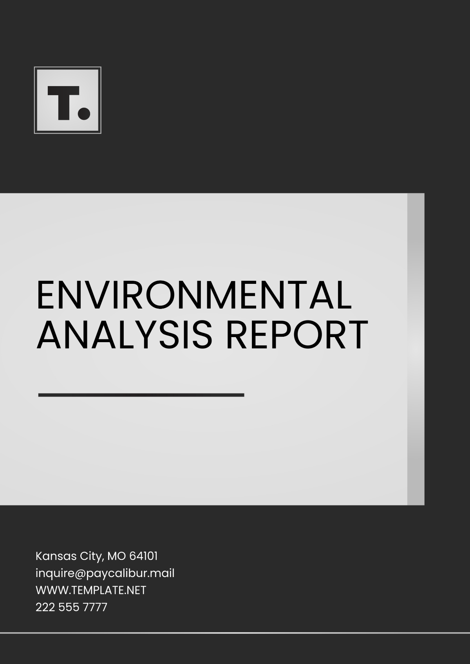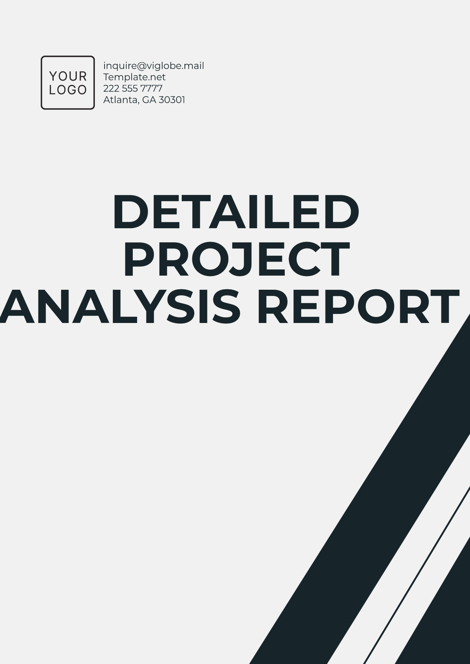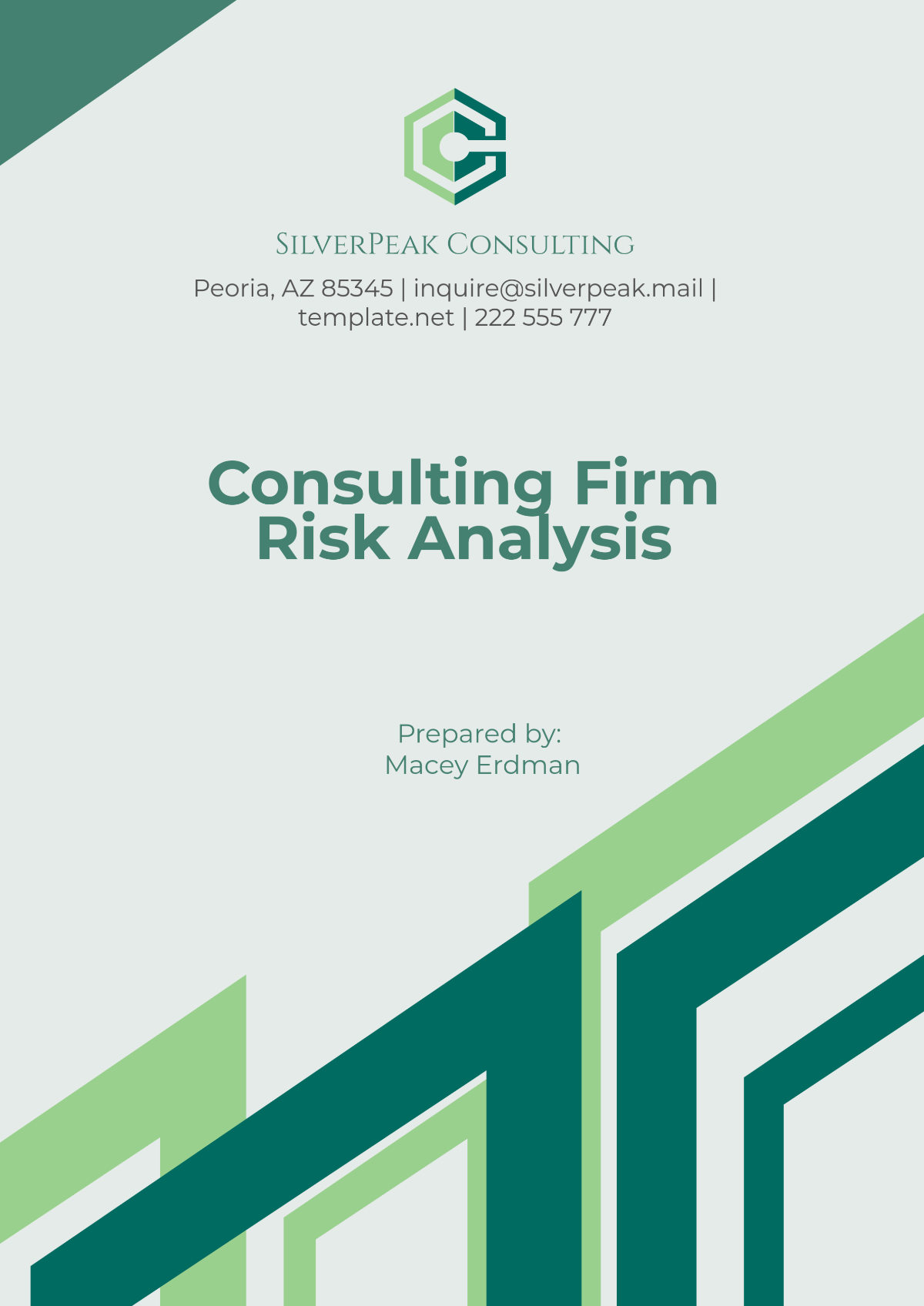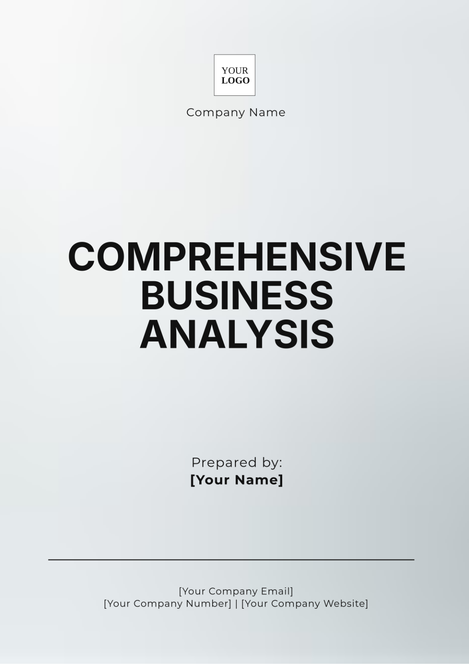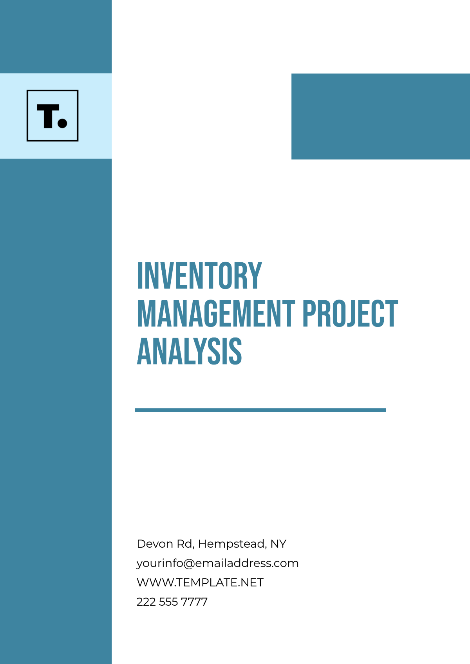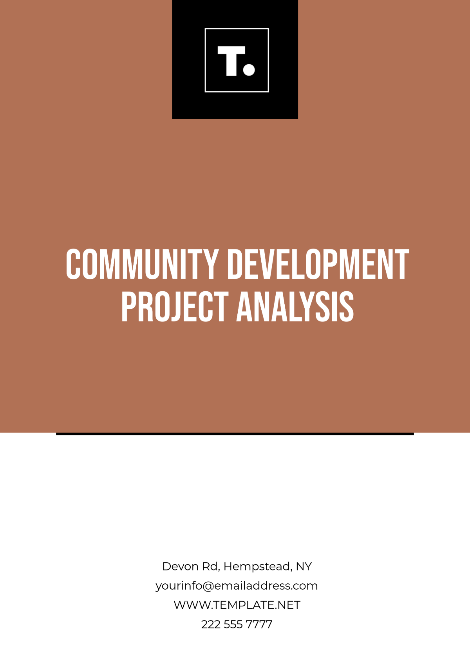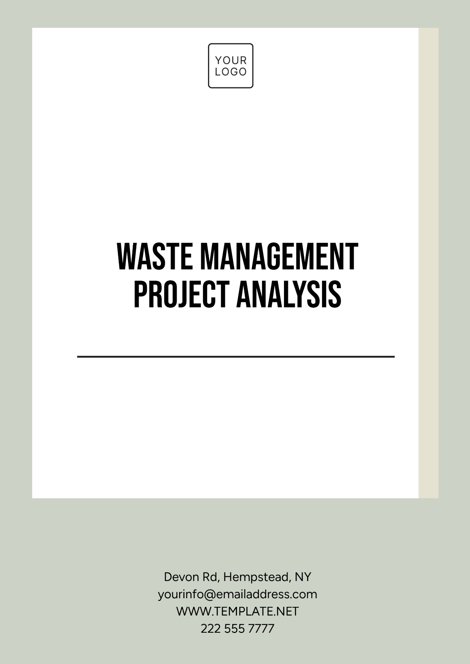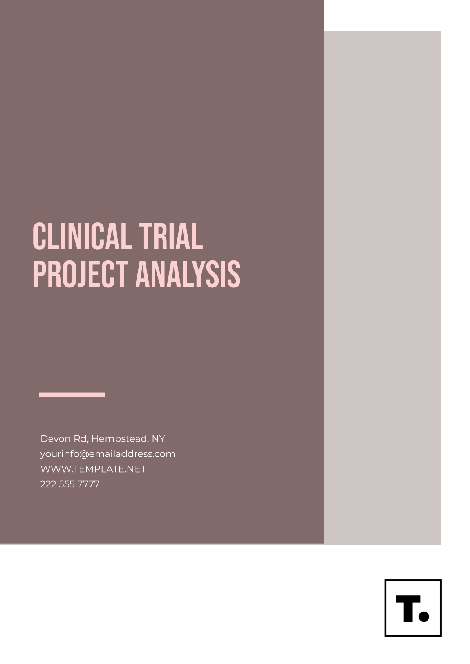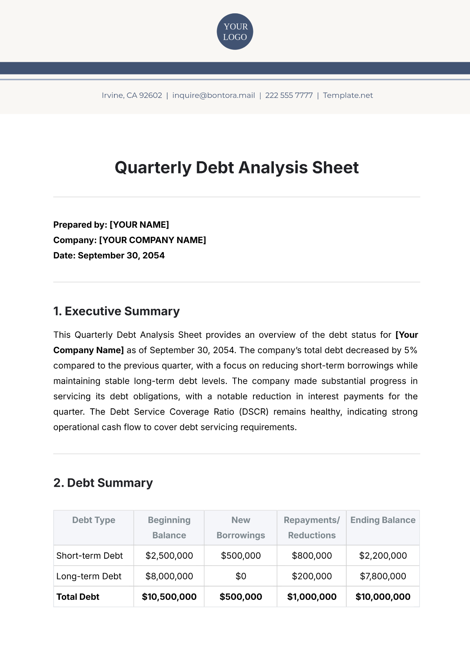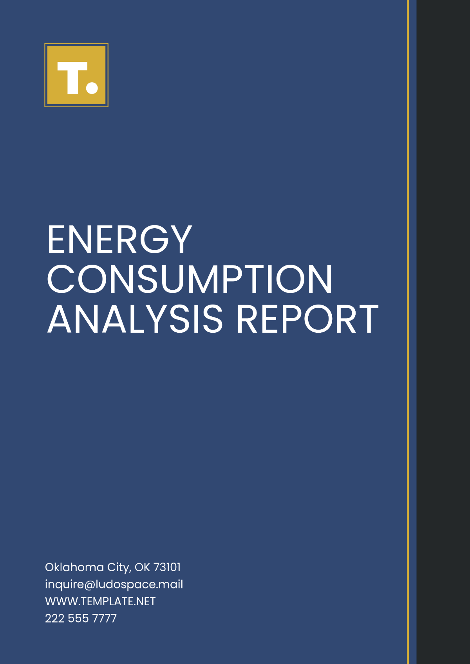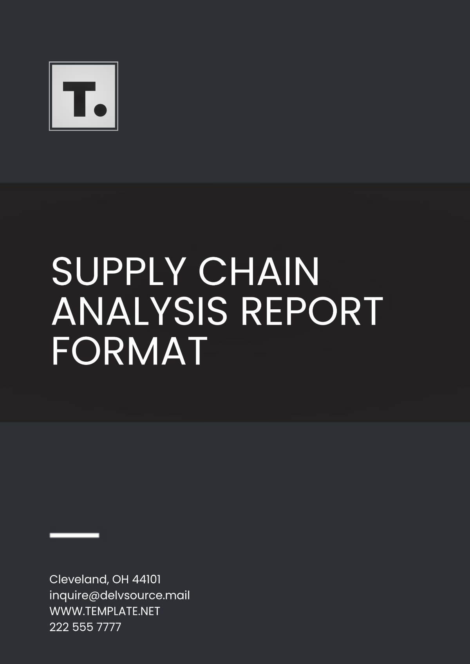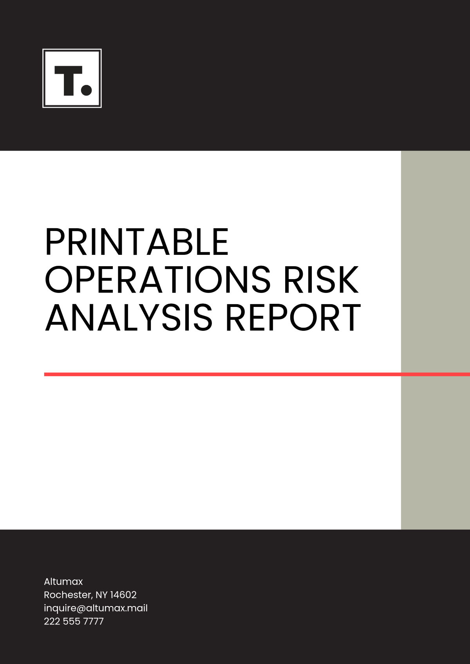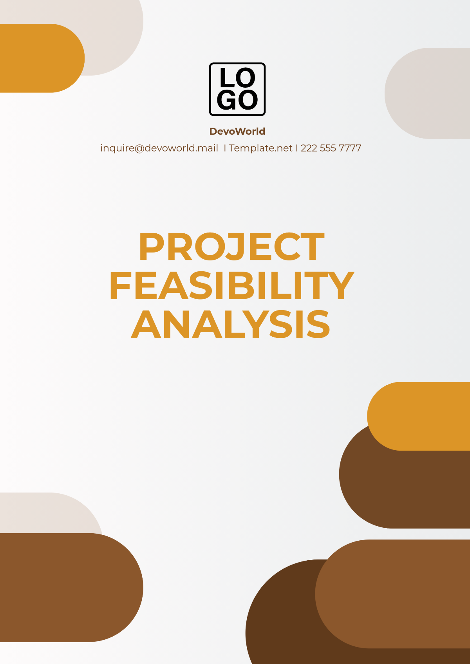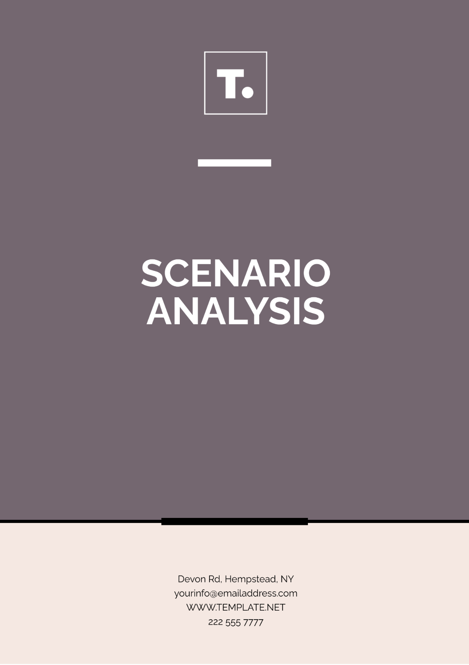1. Introduction
The purpose of this site analysis is to provide a comprehensive understanding of the physical, environmental, historical, and regulatory context of the project site. This analysis will inform the design process, ensuring that the final architectural solution is well-integrated with its surroundings and adheres to all relevant guidelines and constraints. This document has been prepared by [Your Company Name], a leading architecture firm committed to excellence in design and sustainability.
2. Site Location and Context
2.1 Location The project site is located at [Location]. The site is situated in a predominantly urban area characterized by a mix of commercial, residential, and public spaces.
2.2 Context The surrounding context includes several key landmarks and adjacent buildings. To the north, the site is bordered by [Location], a major green space that offers recreational opportunities. To the south, there is a residential neighborhood with single-family homes. To the east, the site is adjacent to a commercial district featuring shops, restaurants, and offices. To the west, it is flanked by a historic district with several notable buildings.
Feature | Description |
|---|---|
North Boundary | [Location], a large public green space |
South Boundary | Residential neighborhood with single-family homes |
East Boundary | Commercial district with shops, restaurants, and offices |
West Boundary | Historic district with notable buildings |
3. Site History
Understanding the history of the site is crucial for identifying any historical or cultural significance that must be preserved or can be celebrated in the new design.
3.1 Historical Significance The site has a history dating back to the early [Year]. Originally, it was used as a manufacturing plant for the Springfield Textile Company. Over the years, the site has undergone several transformations, including a major renovation in the [Year] when it was converted into a community center. The building was demolished in the [Year], and the site has remained vacant since.
3.2 Archaeological Findings There are no known archaeological findings on the site. Previous excavations have not revealed any significant artifacts or structures, indicating that the site is likely free from archaeological constraints.
4. Climate and Environmental Conditions
The climatic and environmental conditions of the site play a critical role in shaping the design, influencing aspects such as building orientation, material selection, and energy efficiency strategies.
4.1 Climate Data The climate in Springfield is classified as humid continental. Key climatic data includes:
Average Temperature: 50°F (10°C) annually, with summer highs reaching 85°F (29°C) and winter lows dropping to 20°F (-6°C)
Precipitation: 40 inches (1016 mm) annually
Wind Patterns: Predominant winds from the west at an average speed of 10 mph (16 kph)
Sun Path: The site experiences ample sunlight from the east and west, with the sun's path moving overhead from southeast in the morning to southwest in the evening
4.2 Environmental Concerns Environmental concerns for the site include potential flood risk due to its proximity to the Springfield River, located one mile to the south. There is also a moderate level of air pollution from nearby industrial activities that must be considered in the design.
5. Topography and Soil
The topography and soil conditions of the site affect the design's foundation, drainage, and overall stability.
5.1 Topography The site features a gently sloping topography with an elevation ranging from 500 feet (152 meters) at the lowest point to 520 feet (158 meters) at the highest point. This slope may influence drainage and building design considerations.
5.2 Soil Conditions Soil tests have revealed that the site consists primarily of loam soil, which has good drainage properties. The bearing capacity of the soil is 3000 pounds per square foot (psf), suitable for standard building foundations. There are no issues with soil stability, such as erosion or contamination.
6. Vegetation and Wildlife
6.1 Vegetation The site is sparsely vegetated with a few mature oak and maple trees, as well as various shrubs and grasses. These trees should be preserved where possible to enhance the landscape and provide natural shading.
6.2 Wildlife Wildlife observed on the site includes common urban species such as squirrels, birds (e.g., robins, sparrows), and occasional raccoons. There are no known endangered species inhabiting the area, but care should be taken to minimize disruption to local wildlife during construction.
7. Infrastructure and Utilities
7.1 Access and Transportation The site is accessible by multiple modes of transportation. Major roads include [Street] to the north and [Street] to the west, providing easy access for vehicles. Public transportation options include several bus routes with stops near the site, and the Train Station is located half a mile to the east, providing regional connectivity.
7.2 Utilities The availability of utilities is critical for the development. The site has access to:
Water Supply: Provided by the [Water Department], with existing water mains running along [Street].
Sewage and Drainage: Connected to the municipal sewage system with drainage infrastructure sufficient for typical urban runoff
Electricity: Supplied by [Electric Company], with power lines running along [Street].
Gas Supply: Provided by [Gas Company], with gas lines accessible from the adjacent streets
Telecommunications: High-speed internet and telephone services available through multiple providers, including [Telecom].
8. Legal and Regulatory Constraints
8.1 Zoning The site is zoned as Mixed-Use (MU). Permitted uses under this zoning include residential, commercial, and certain light industrial activities. Any proposed development must comply with these zoning regulations, including height restrictions, setback requirements, and parking provisions.
8.2 Building Codes and Regulations Development on the site must adhere to local building codes, which include standards for structural safety, fire protection, energy efficiency, and accessibility. The design must also comply with the Americans with Disabilities Act (ADA) to ensure accessibility for all users.
8.3 Environmental Regulations Environmental regulations impacting the site include the Clean Water Act and local ordinances related to stormwater management and tree preservation. Compliance with these regulations is mandatory to minimize environmental impact and promote sustainability.
9. Opportunities and Constraints
9.1 Opportunities
Proximity to Amenities: The site's proximity to [Location], the commercial district, and public transportation hubs provides significant advantages for both residential and commercial development.
Visibility: High visibility from [Street] and [Street] enhances the site's appeal for commercial activities.
Natural Features: The presence of mature trees and the site's gentle slope can be leveraged to create an attractive and sustainable landscape design.
9.2 Constraints
Zoning Restrictions: Zoning regulations limit building height to 60 feet and require a minimum setback of 10 feet from the street. Additionally, there is a requirement for a certain percentage of the site to be dedicated to public open space.
Environmental Concerns: The potential flood risk from the nearby Springfield River requires careful site planning and possibly the incorporation of flood mitigation measures.
Infrastructure Limitations: The existing water and sewage infrastructure may need upgrades to support higher-density development, which could increase project costs.
10. Conclusion
The comprehensive site analysis conducted by [Your Company Name] provides critical insights into the project's potential. Understanding the site's context, history, environmental conditions, and regulatory constraints ensures that the design process is well-informed and capable of producing a harmonious and sustainable architectural solution. By leveraging the opportunities and addressing the constraints identified, the proposed development can achieve a high level of integration with its surroundings, contributing positively to the community and the environment.
This site analysis serves as a foundational document that will guide the design and planning stages, ensuring that all relevant factors are considered and addressed. [Your Company Name] is committed to creating a design that not only meets the functional needs of the client but also enhances the quality of life for the community and respects the natural environment.


