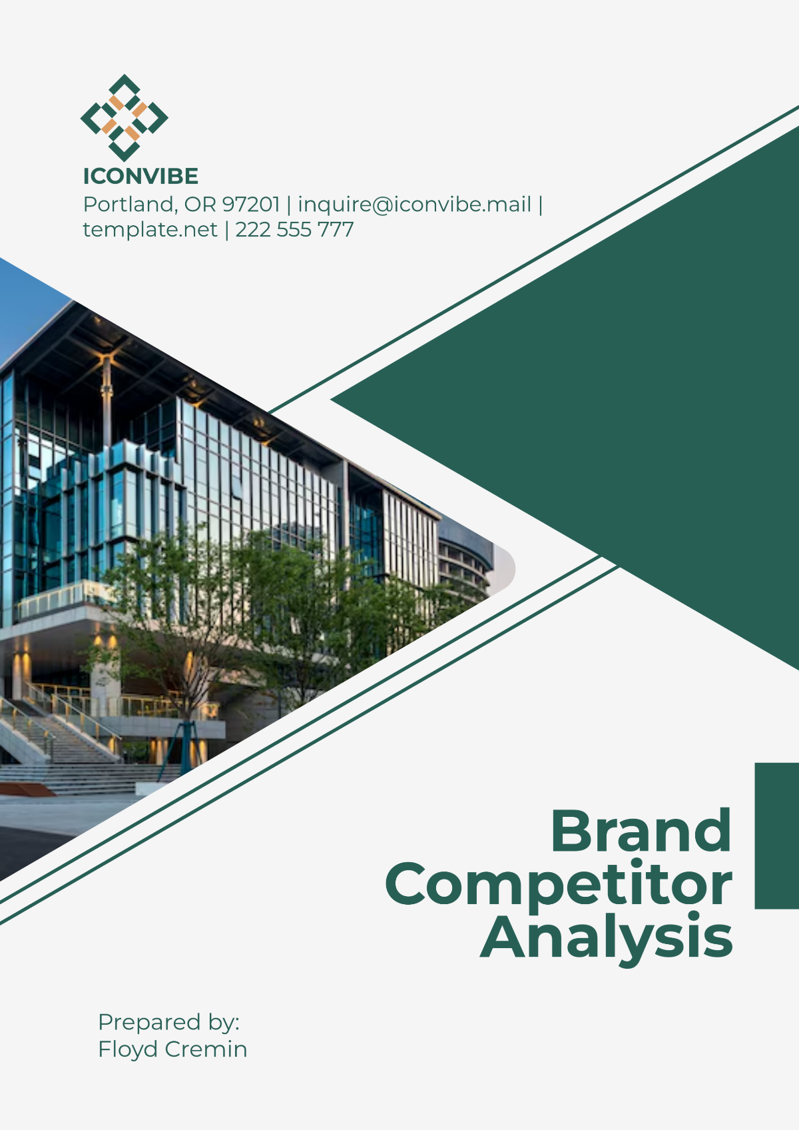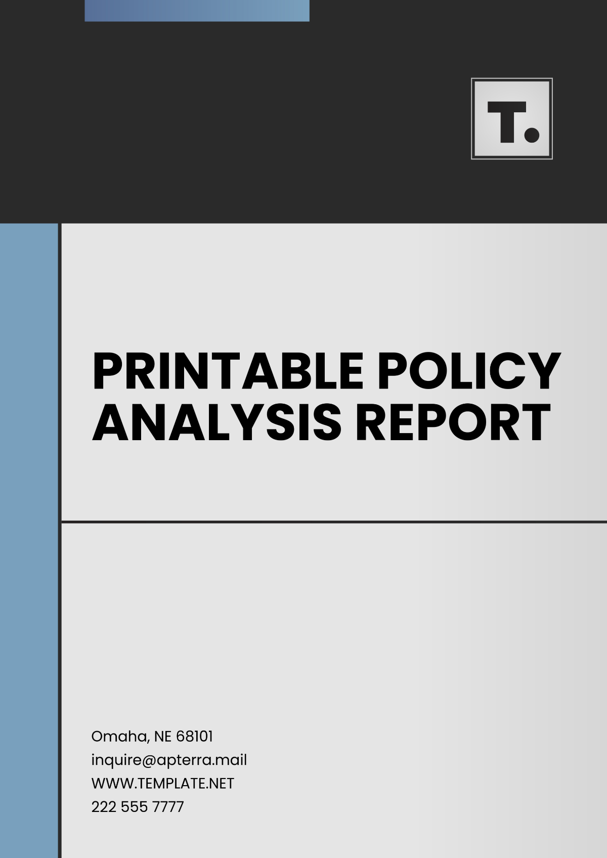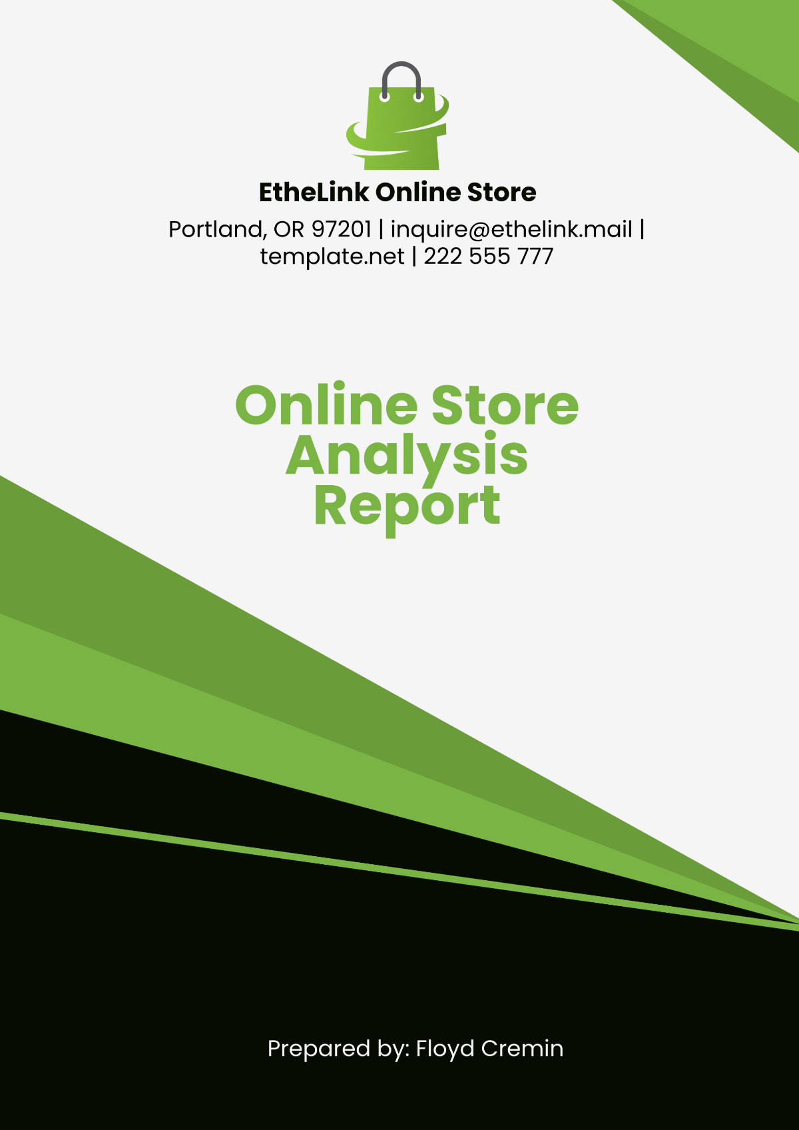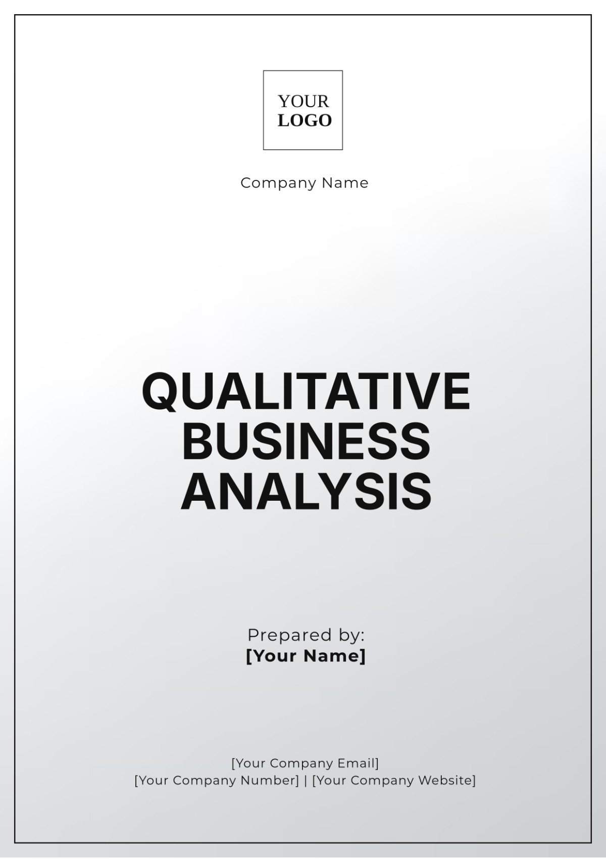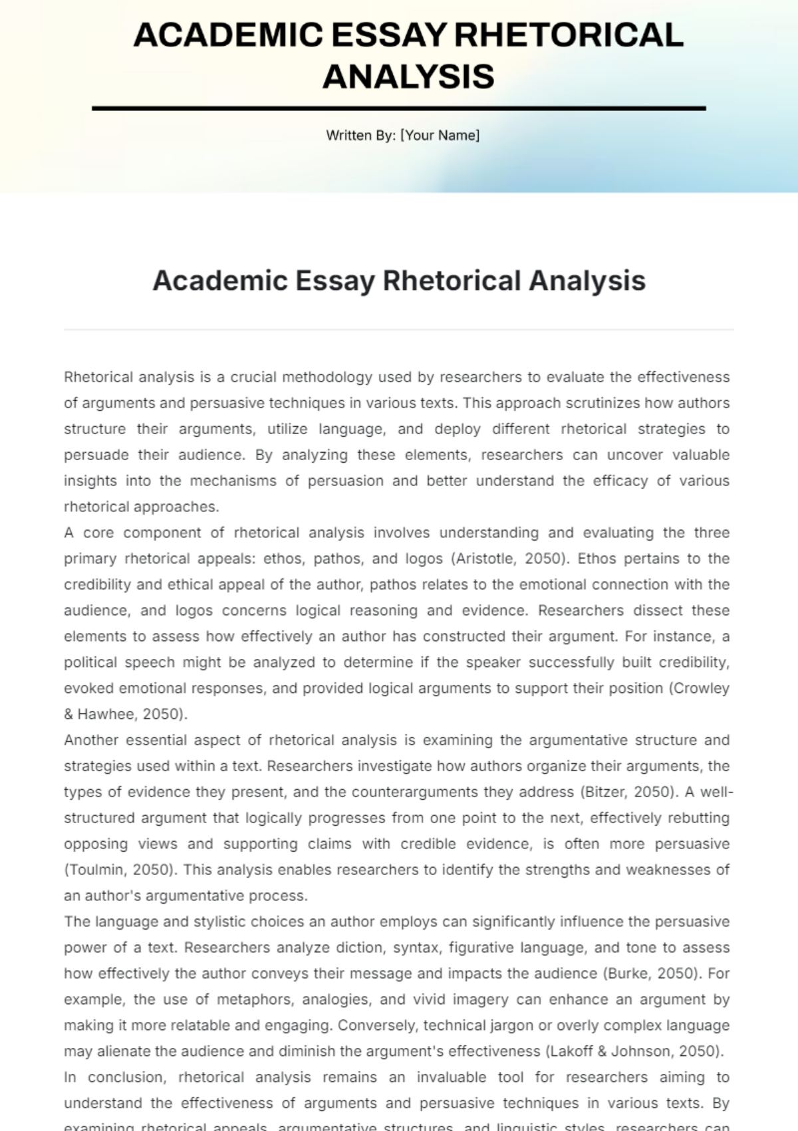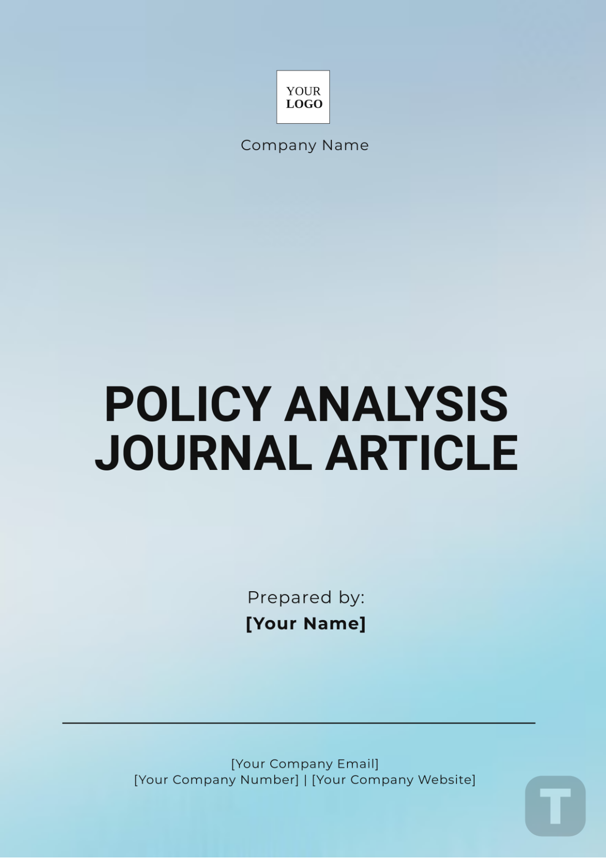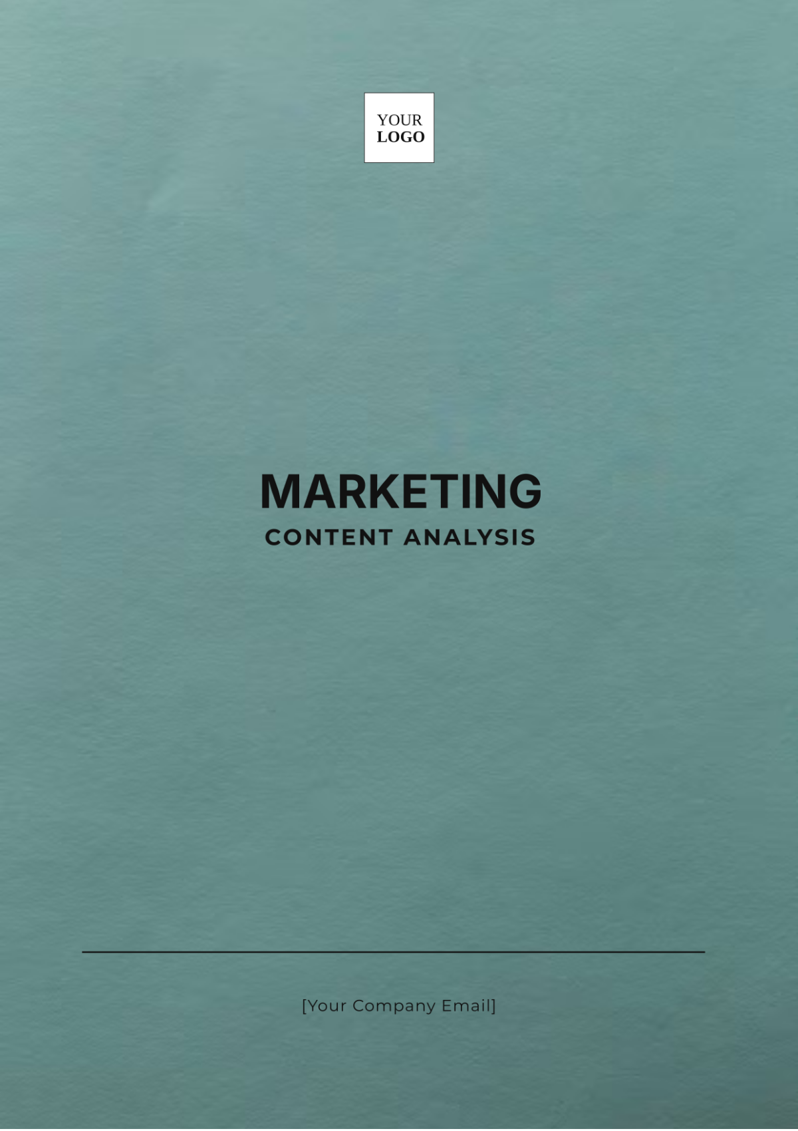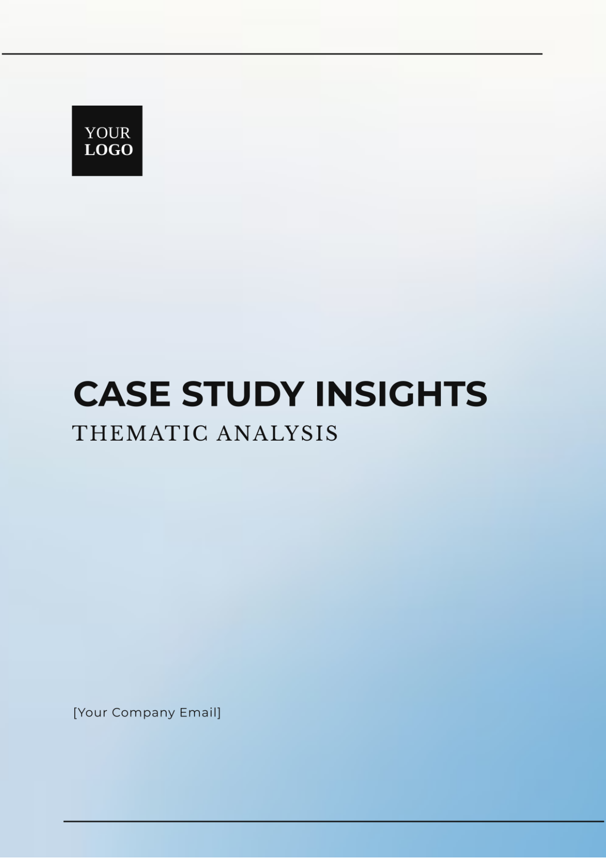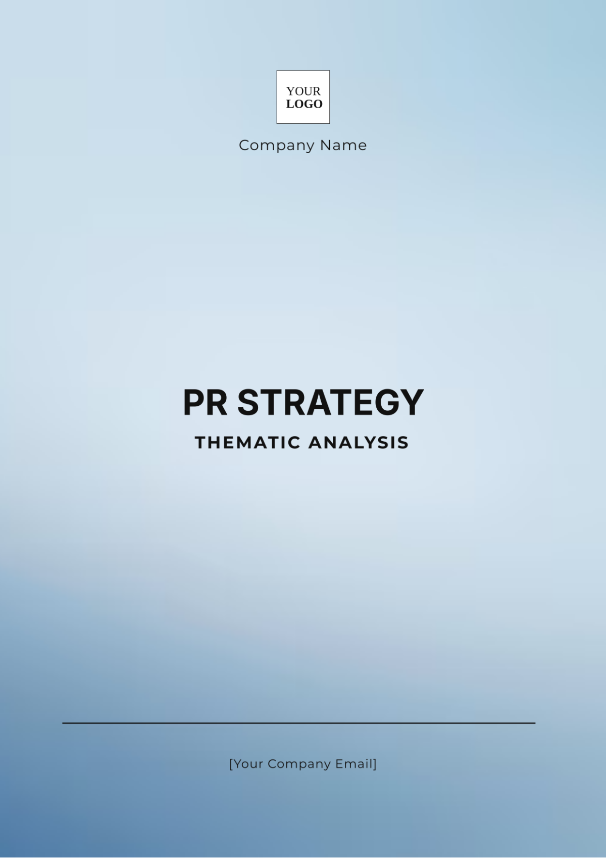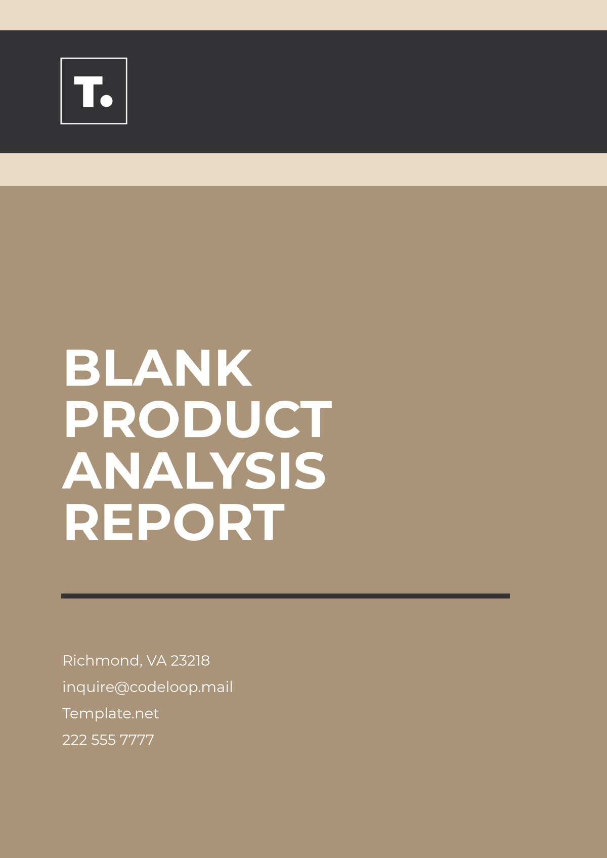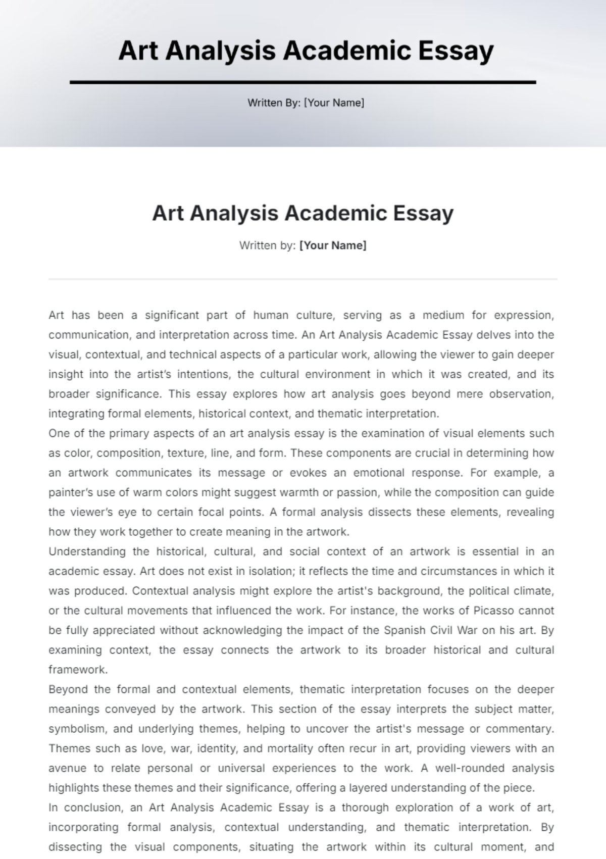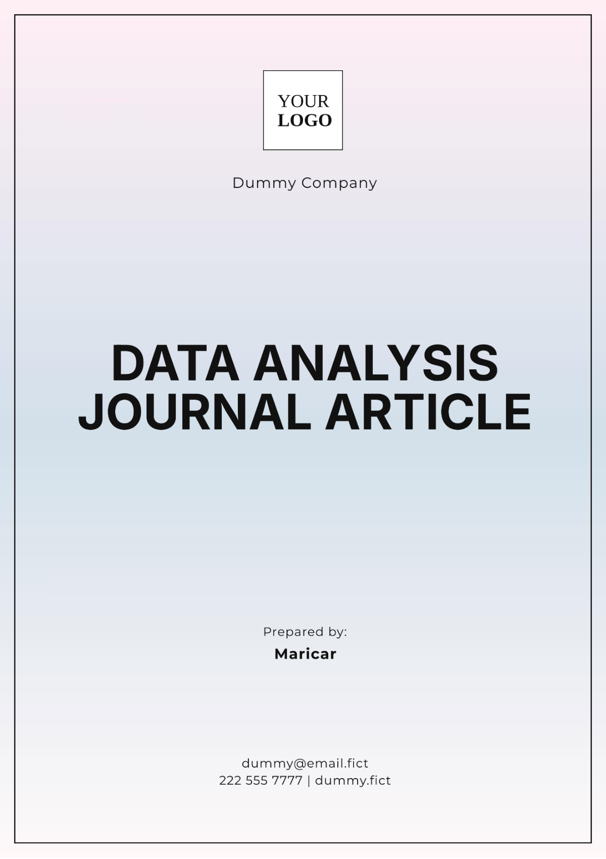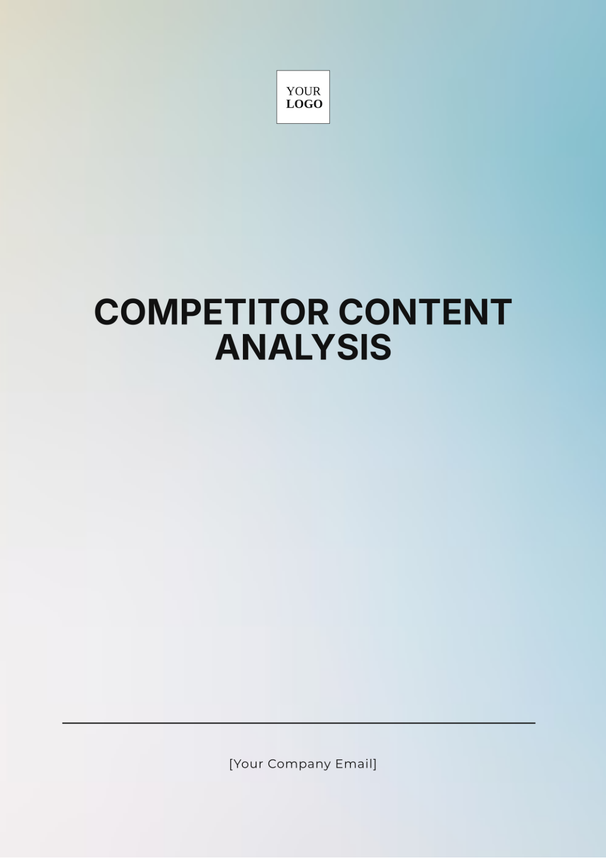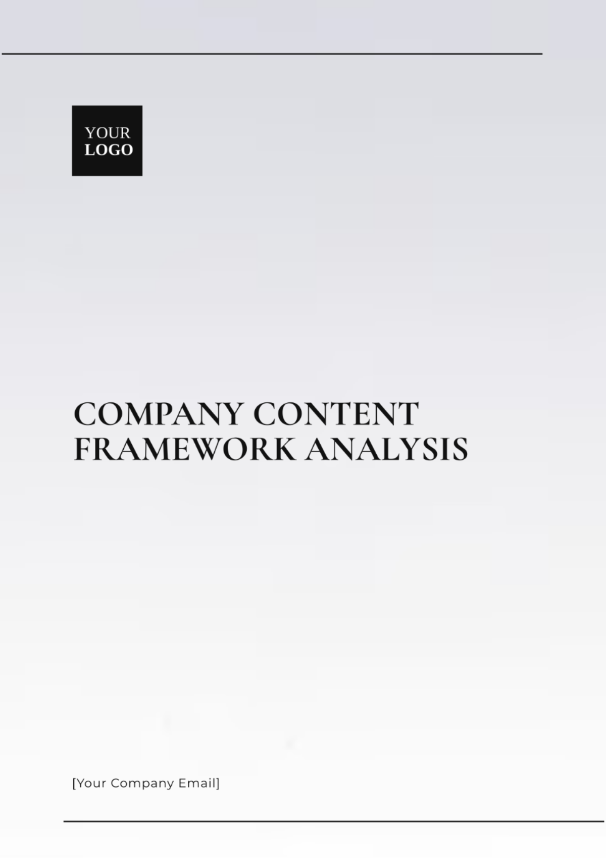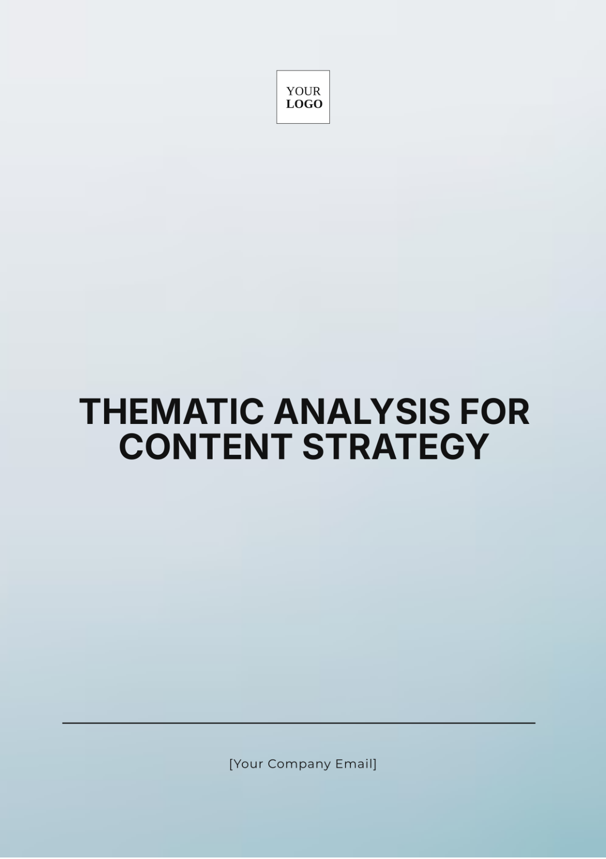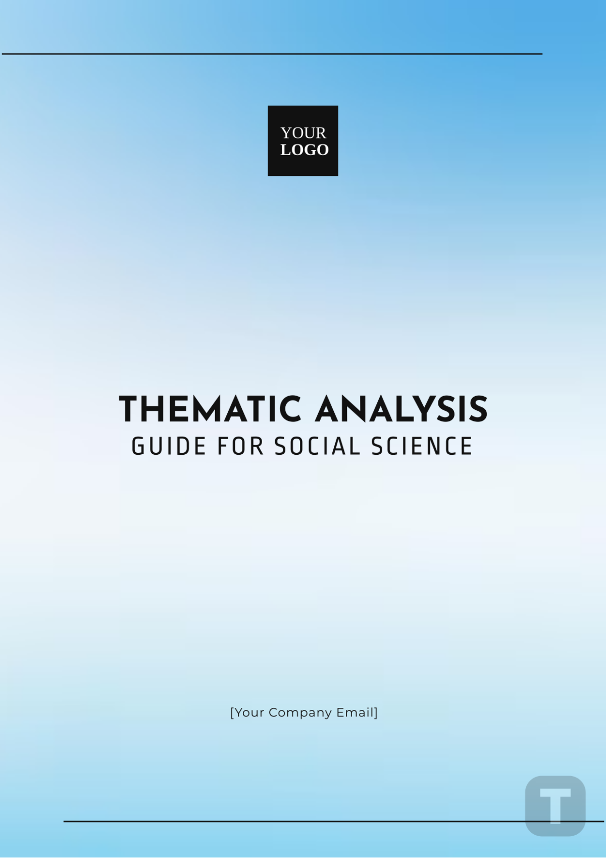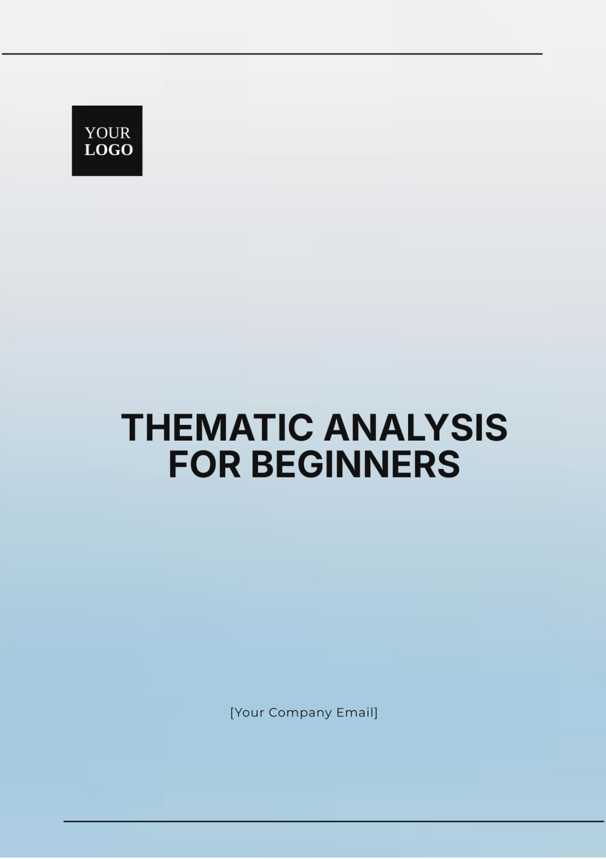I. Introduction to Architecture Analysis
Welcome to the Architecture Analysis Guide from [Your Company Name]. This document is a crucial tool for architects, project managers, and stakeholders, designed to delineate our comprehensive methodology for architectural analysis. It focuses on aligning every project with our firm's rigorous standards for sustainability, efficiency, and client satisfaction, ensuring a structured and strategic approach to architectural endeavors.
Our guide equips you with the analytical tools necessary to evaluate both the aesthetic and functional aspects of architectural designs. It encourages a holistic view, integrating environmental sustainability and user-centric perspectives. By adhering to this guide, you ensure that each project not only meets but exceeds the expectations set forth by our clients and regulatory standards, fostering a reputation for excellence and innovation in the field of architecture.
Furthermore, this guide serves as a blueprint for navigating the complex landscape of modern architecture. It outlines clear, actionable steps for site analysis, design evaluation, and the integration of cutting-edge technology. By providing detailed procedures and best practices, we aim to streamline the analysis process, reduce errors, and enhance overall project outcomes, ultimately leading to more successful and sustainable architectural solutions.
II. Site Analysis
Discover the full potential of your project site with our detailed Site Analysis. Evaluate geographical features, climate, accessibility, regulatory constraints, and community impacts to ensure your design integrates seamlessly with its environment.
Objective: Assess the physical and environmental conditions of the project site to ensure optimal architectural outcomes.
Procedures:
Step | Description | Tools/Methods | Expected Outputs |
|---|---|---|---|
1 | Evaluate the geographical features of the site, focusing on topography, soil conditions, and hydrology. | Use topographical maps, soil testing kits, and hydrological surveys. | Detailed geographical report identifying potential construction challenges and opportunities. |
2 | Analyze the climate factors impacting the site, including sunlight exposure, wind patterns, and precipitation levels. | Employ climate analysis software and historical weather data. | Climate profile that will influence design elements such as building orientation and material choices. |
3 | Assess the site's accessibility and the state of existing infrastructure such as roads, utilities, and services. | Conduct site visits and consultations with local utility companies. | Assessment report on access routes and infrastructure availability, impacting project feasibility and design. |
4 | Review local zoning laws, building codes, and other regulatory constraints that may affect the project. | Consult local government databases and legal counsel for the latest regulations. | Compliance checklist ensuring the project meets all local and national building standards and regulations. |
5 | Conduct a community impact assessment to gauge the potential effects of the project on local cultural and social dynamics. | Engage with community stakeholders through meetings and surveys. | Community feedback report that may lead to design adjustments to better fit community needs and expectations. |
This table provides a clearer and more comprehensive breakdown of each step in the site analysis process, outlining specific tools and methods used, as well as the expected outputs from each step. This detailed approach ensures a thorough understanding and assessment of all relevant factors, leading to more informed and optimal architectural decisions.
III. Design Evaluation
Critically assess design proposals for aesthetics, functionality, and sustainability. Ensure compliance with regulations, and engage stakeholders to refine and approve innovative solutions.
Objective: Critically evaluate the architectural design for aesthetics, functionality, and sustainability.
Procedures:
Step | Description | Tools/Methods | Expected Outputs |
|---|---|---|---|
1 | Review design proposals for alignment with client’s vision and project requirements. | Utilize project briefs and client meetings to ensure alignment. | A review report confirming the design meets client expectations and project scope. |
2 | Assess the environmental sustainability of the materials and methods proposed. | Analyze lifecycle assessments and sustainability certifications of materials. | Sustainability report detailing the environmental impact and compliance with green building standards. |
3 | Examine the innovation and creativity of the design solution. | Compare proposed solutions with industry trends and innovative benchmarks. | An innovation report highlighting unique aspects and potential market advantages of the design. |
4 | Ensure the design complies with all applicable laws and standards. | Consult with legal experts and use compliance software to check regulations. | Compliance documentation ensuring the design meets all local, national, and industry-specific legal requirements. |
5 | Solicit feedback from key stakeholders and incorporate necessary adjustments. | Organize design review sessions and use feedback forms to gather stakeholder inputs. | A feedback synthesis report that integrates all received input, directing further design modifications. |
This table expands each step in the design evaluation process, providing specific tools and methods used, and detailing the expected outcomes. This approach ensures that the design not only meets aesthetic and functional requirements but also adheres to sustainability and legal standards, while incorporating valuable stakeholder feedback.
IV. Technology and Tools
Enhance your architectural precision and efficiency using the latest technology and tools. This section outlines how to integrate advanced software into your workflows, ensuring you benefit from improved collaboration, adaptability, and precise design execution.
Category | Description | Tools/ Examples | Benefits | Implementation Steps |
|---|---|---|---|---|
Introduction to Software | Familiarize with cutting-edge architectural software essential for modern design processes. | CAD, BIM, Revit, SketchUp | Increases precision, enhances visual communication | Conduct workshops to demonstrate basic functions and applications of each software. |
Integration Guidelines | Strategies for incorporating new technologies into existing workflows to optimize project outcomes. | Cloud-based platforms, APIs | Streamlines processes, reduces errors | Develop integration protocols and provide training on interfacing different systems. |
Benefits of Technology | Explore how advanced tools can transform architectural design and project management. | Digital twinning, AI analysis | Improves accuracy, expedites modifications | Showcase case studies and success stories in team meetings to highlight advantages. |
Training and Adaptation | Continuous learning resources to keep pace with technological advancements. | Webinars, online courses | Keeps skills current, fosters innovation | Set up a learning management system with access to ongoing training resources. |
This comprehensive table provides an instructional and systematic guide to leveraging technology in architecture. By detailing the tools, benefits, and steps for implementation, it ensures that professionals at [Your Company Name] are equipped to use these technologies effectively, enhancing both their individual capabilities and the firm’s overall output.
V. Client Communication and Feedback
Maintain effective communication and constructive feedback with clients to ensure project success. This section details strategic approaches for managing expectations and fostering ongoing engagement throughout the project lifecycle, providing tools and templates to enhance interaction with clients.
Category | Description | Tools/ Examples | Benefits | Implementation Steps |
|---|---|---|---|---|
Setting Expectations | Establish clear communication guidelines and timelines with clients. | Project timelines, kickoff meeting agendas | Sets clear guidelines, prevents misunderstandings | Initiate projects with a kickoff meeting to align on communication standards. |
Presentation Techniques | Effective methods for presenting designs and soliciting client feedback. | 3D models, interactive virtual tours | Enhances understanding, gathers actionable feedback | Use visual aids and interactive tools during presentations to engage clients. |
Managing Client Expectations | Continual strategies to align project realities with client expectations. | Regular progress meetings, update emails | Keeps clients informed, manages changes effectively | Schedule regular update meetings and adjust communication based on client needs. |
Communication Templates | Standardized templates for updates and feedback to streamline communication. | Email templates, feedback forms | Ensures consistency, saves time | Implement a CRM system to automate and track regular communications and feedback. |
This table provides a structured approach to client communication and feedback, emphasizing the importance of clear expectations, effective presentations, ongoing management, and standardized communication tools. By adopting these strategies, professionals at [Your Company Name] can enhance client relations, ensure project success, and build a reputation for excellent customer service and project management.
VI. Compliance and Legal Considerations
Guarantee your project's adherence to all legal standards. Follow our step-by-step procedures for comprehensive compliance checks and regular audits, ensuring smooth project progression.
Objective: Ensure all projects adhere to legal standards and ethical practices in architecture.
Procedures:
Step | Description | Tools/Methods | Expected Outputs |
|---|---|---|---|
1 | Review all design and project plans for compliance with local, state, and federal regulations. | Utilize compliance software and consult with legal experts to verify all designs meet regulatory requirements. | A comprehensive compliance report detailing adherence to all applicable legal standards. |
2 | Ensure documentation is thorough and properly archived. | Implement digital document management systems for tracking and storing all project records securely. | An organized archive with easy access to all project documentation, ensuring readiness for audits or reviews. |
3 | Conduct regular compliance audits during the project lifecycle. | Schedule periodic audits using internal or external auditors to assess ongoing compliance with laws and standards. | Audit reports that identify compliance issues early, allowing for timely rectifications and continuous compliance. |
4 | Update compliance protocols as new laws and standards are enacted. | Stay informed through subscriptions to legal updates and regular training sessions for the compliance team. | Updated compliance protocols ensuring ongoing adherence to the most current legal requirements and best practices. |
This table outlines detailed procedures for ensuring that all projects adhere to legal and ethical standards in architecture. It specifies tools and methods for each step and describes the expected outputs, thus providing a clear and systematic framework for maintaining compliance throughout the project lifecycle.
VII. Project Closure and Review
Conclude projects systematically with a structured review process to enhance future practices. Document outcomes, gather feedback, and finalize all necessary project handovers with precision.
Objective: Systematically close out projects and conduct post-project reviews to capture learnings and improve future practices.
Procedures:
Step | Description | Tools/Methods | Expected Outputs |
|---|---|---|---|
1 | Confirm that all project deliverables meet the quality standards and client requirements. | Use quality assurance checklists and client approval forms to ensure all deliverables are up to standard. | A completion report confirming that all deliverables have been met satisfactorily. |
2 | Document the project outcomes and any deviations from the original plan. | Employ project management software to record final outcomes versus initial plans. | Detailed documentation of project performance, highlighting successes and areas of deviation. |
3 | Conduct a lessons learned session with the project team. | Organize a structured debriefing session using a standard template to capture feedback from all team members. | A compiled lessons learned document that identifies strengths, weaknesses, and areas for future improvement. |
4 | Finalize all project documentation and hand over to the client. | Ensure all documents are complete, collated, and formatted according to company and client standards before handover. | A final project dossier ready for delivery to the client, ensuring all information is accurate and professionally presented. |
5 | Review client feedback to assess satisfaction and areas for improvement. | Use feedback forms and follow-up interviews to gather comprehensive client insights post-project. | A feedback analysis report that gauges client satisfaction and pinpoints specific areas for improvement in future projects. |
This table provides a systematic and detailed approach to closing out architectural projects and conducting post-project reviews. It emphasizes the importance of quality assurance, documentation, and feedback in capturing learnings and driving continuous improvement within the firm.

