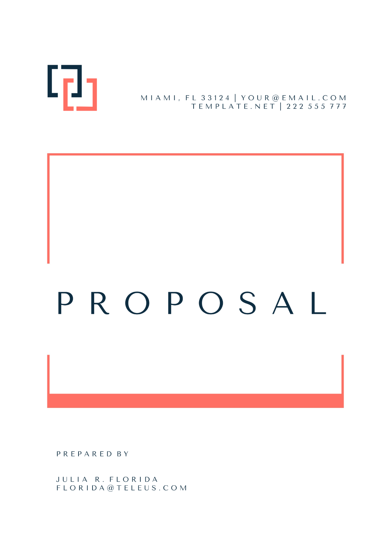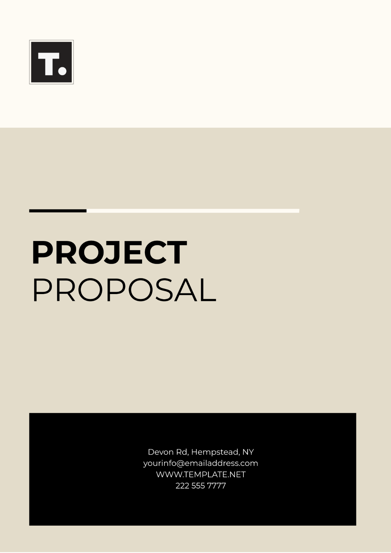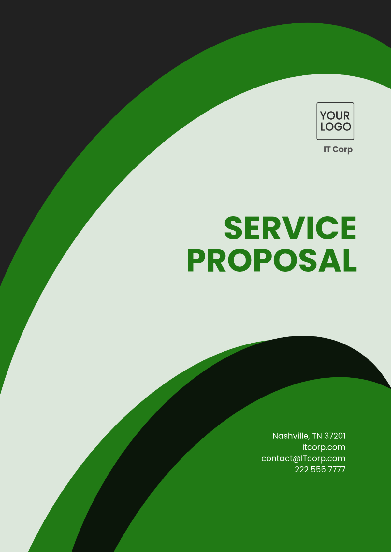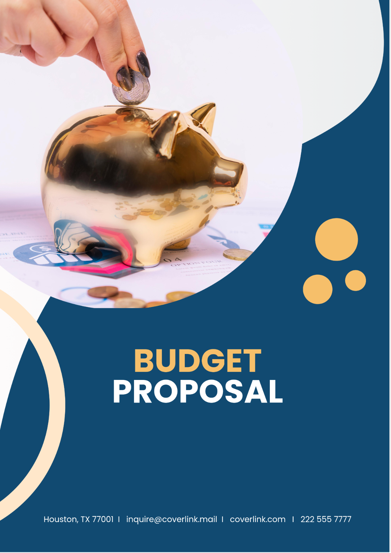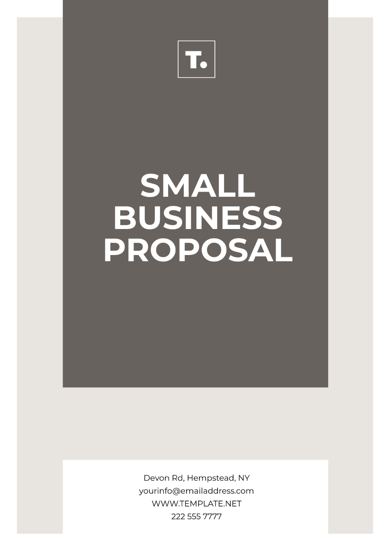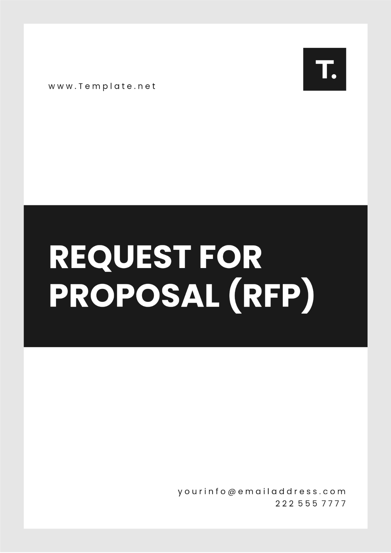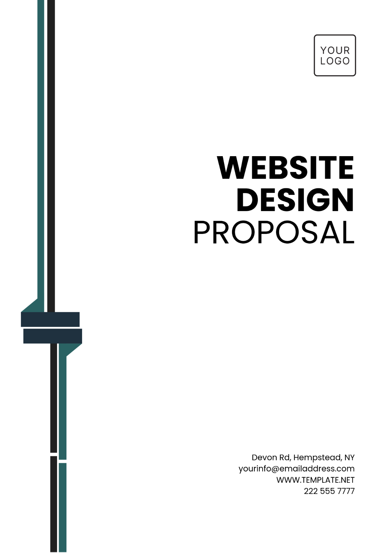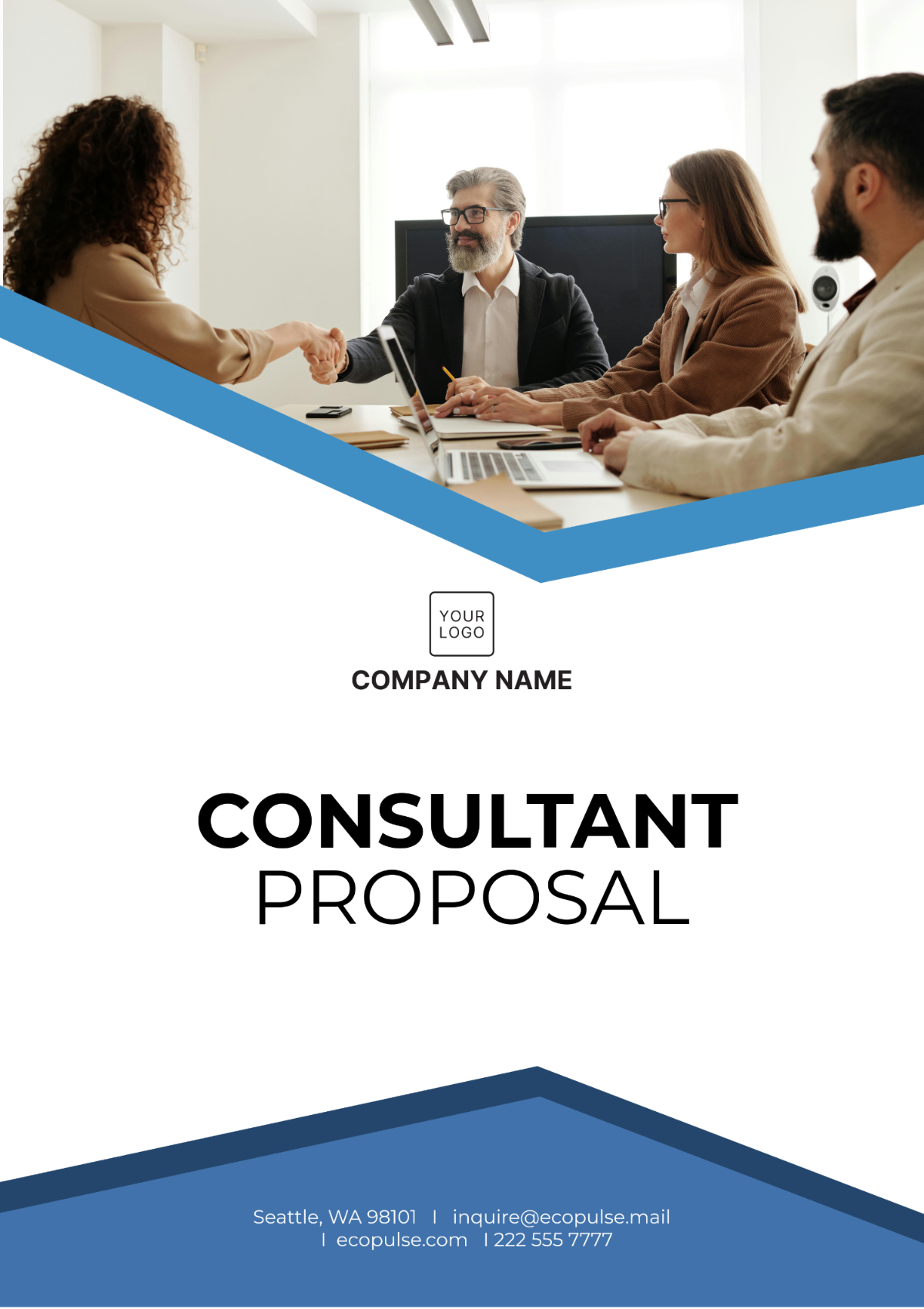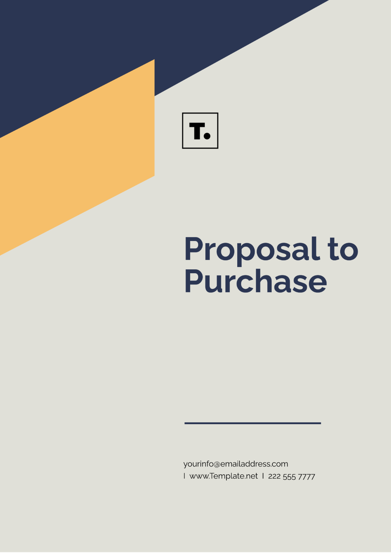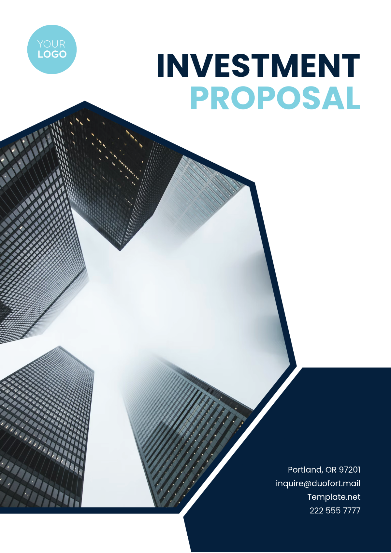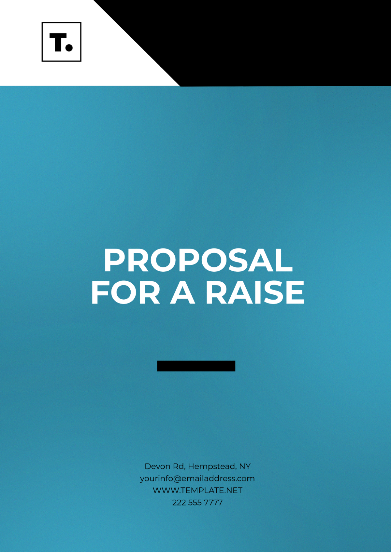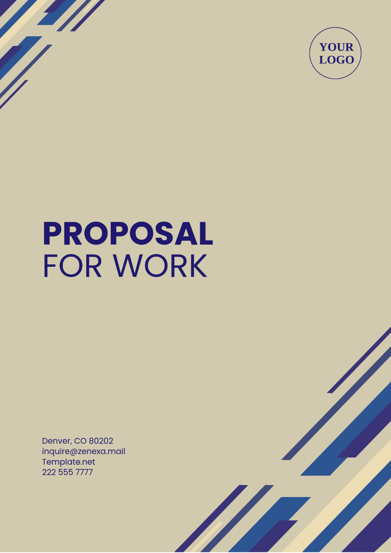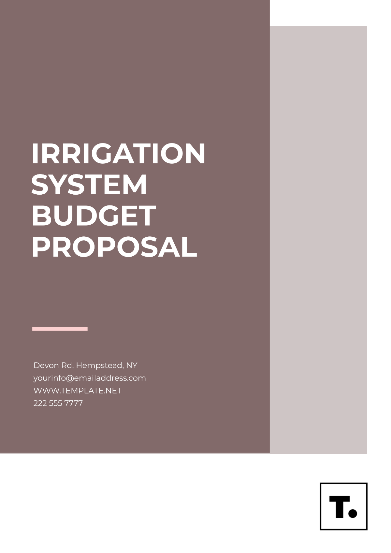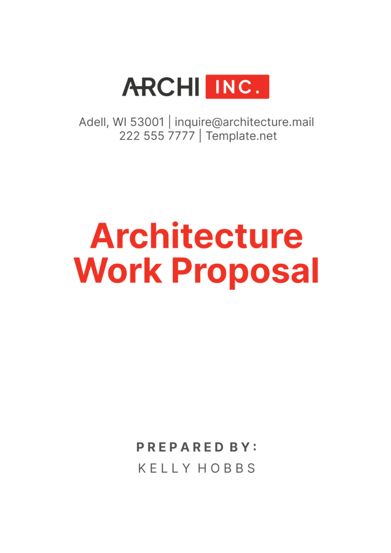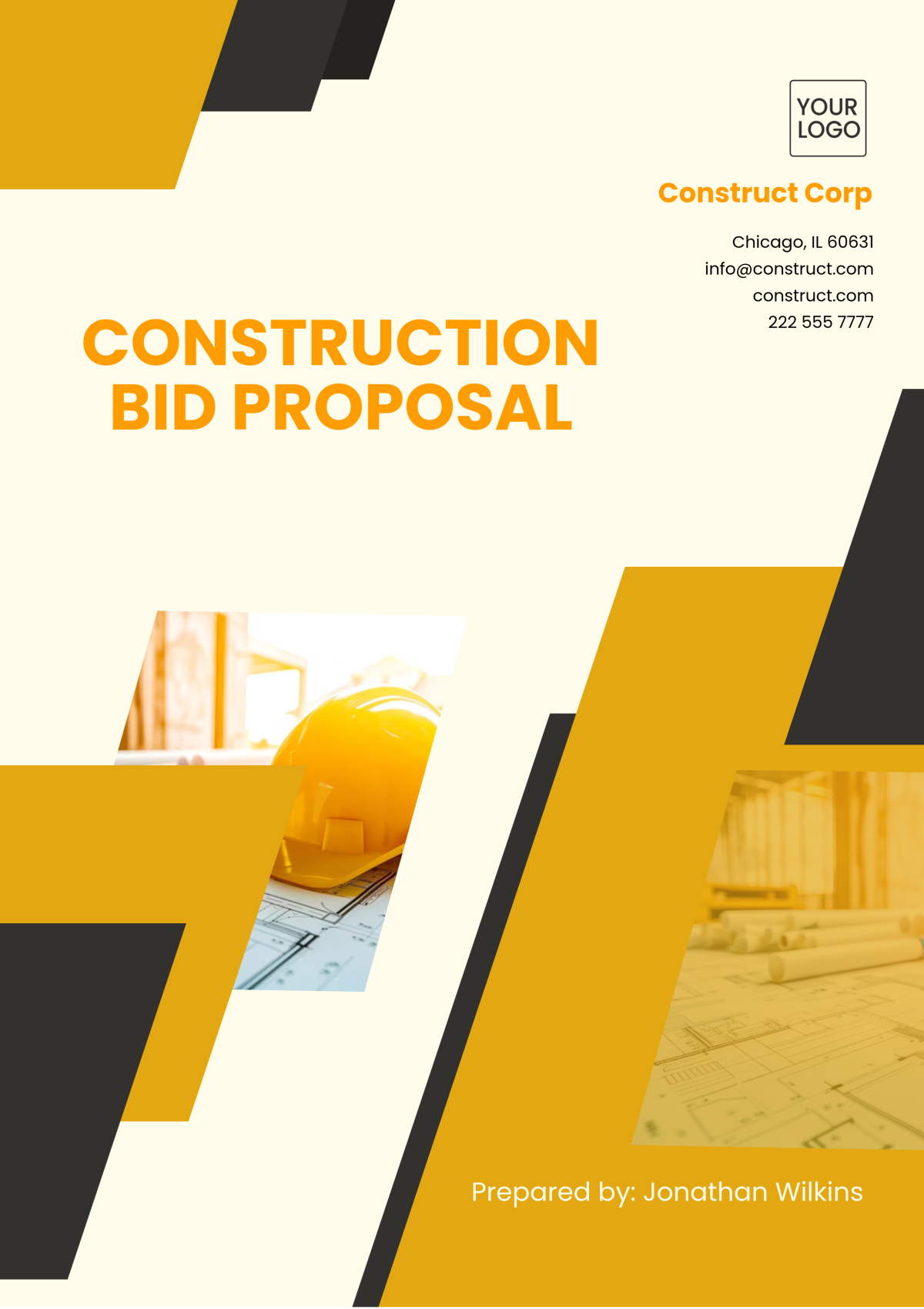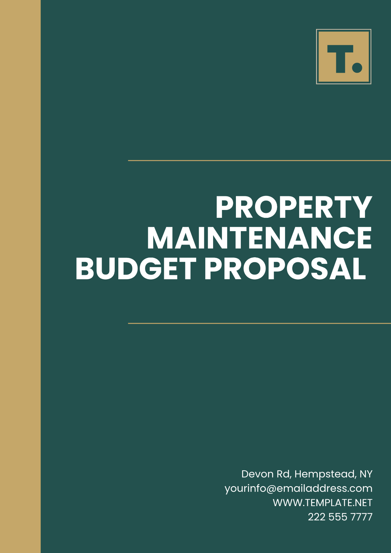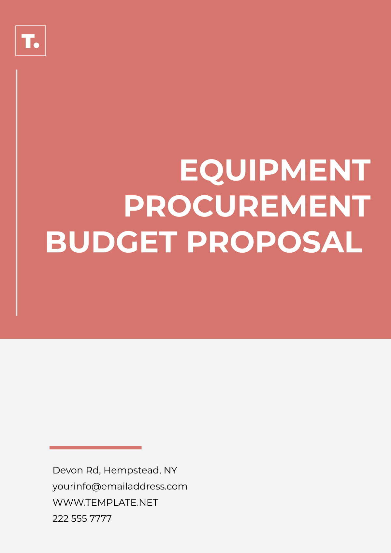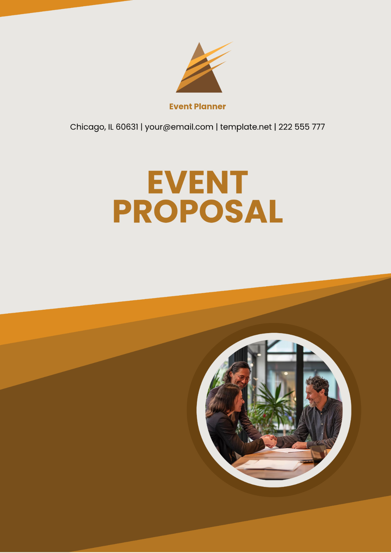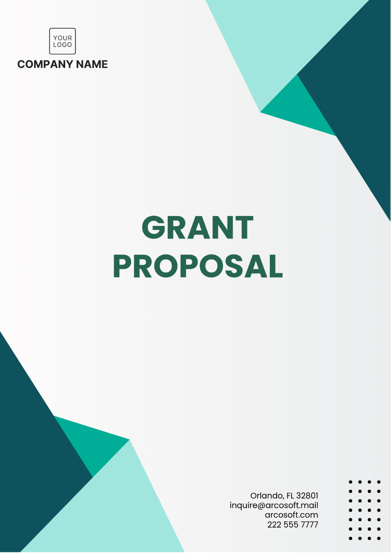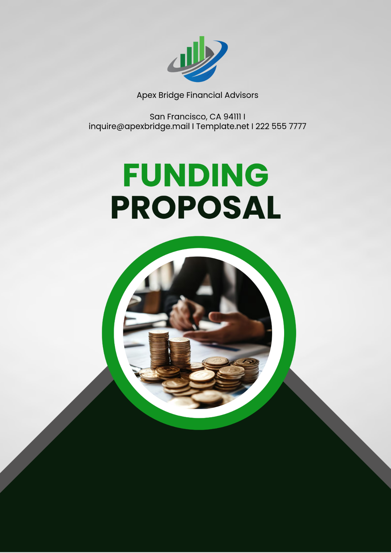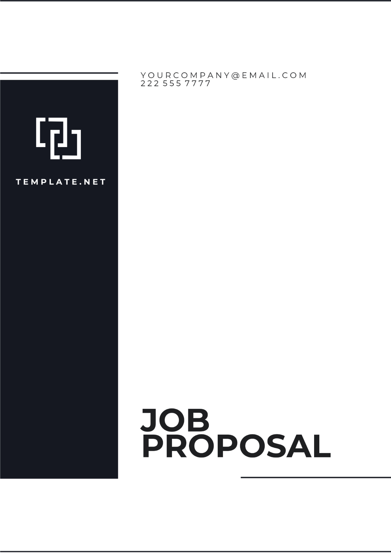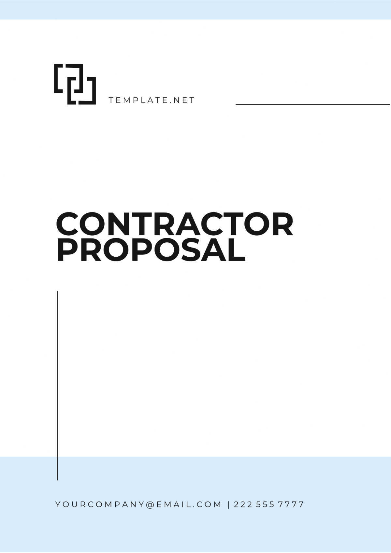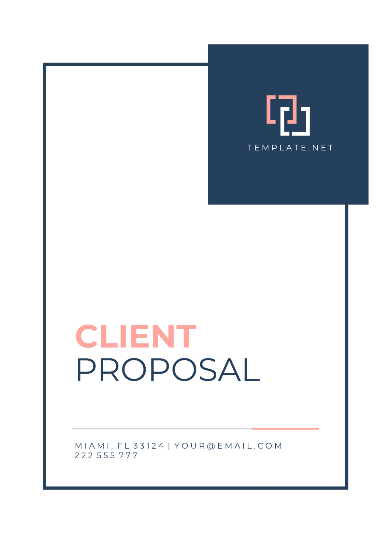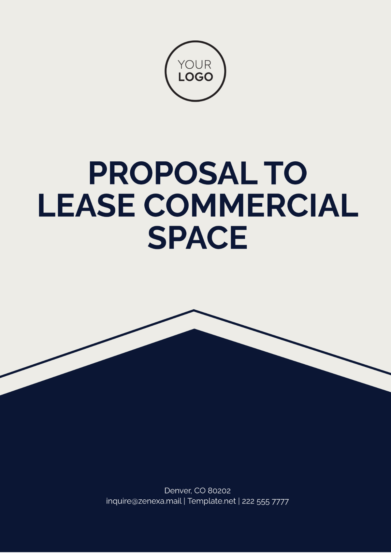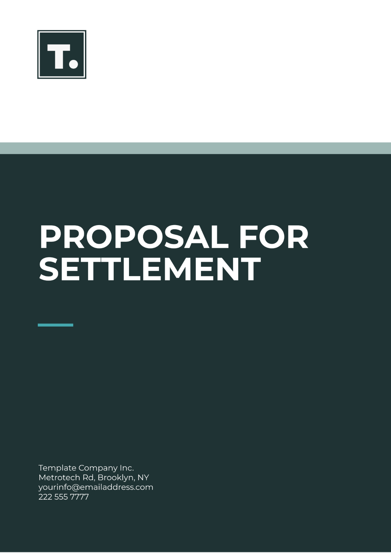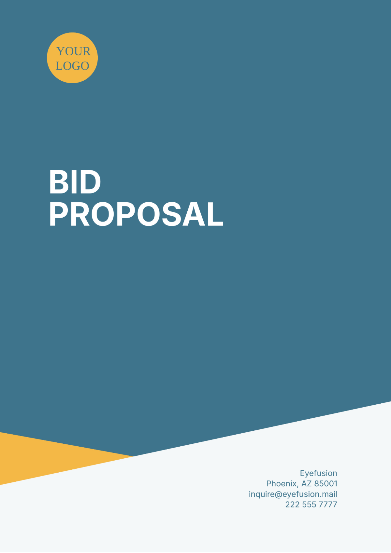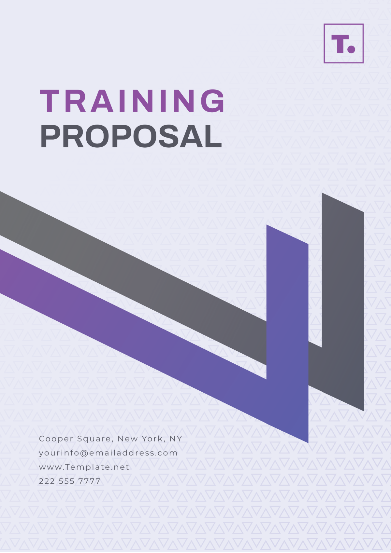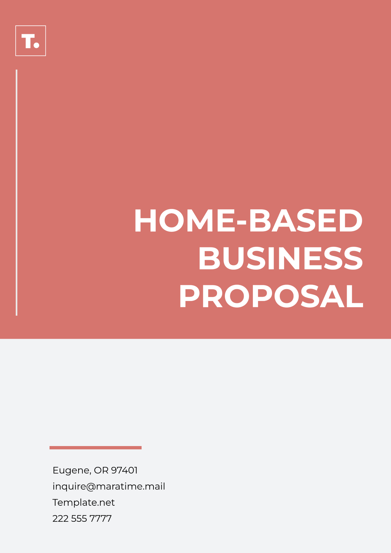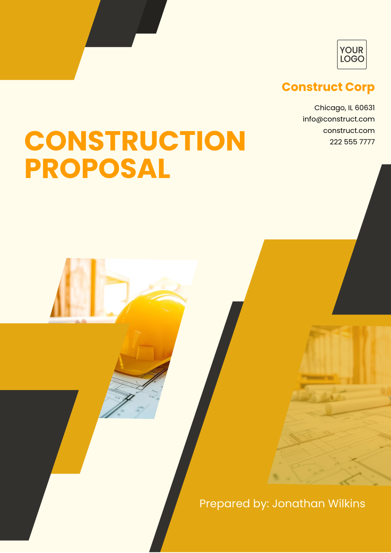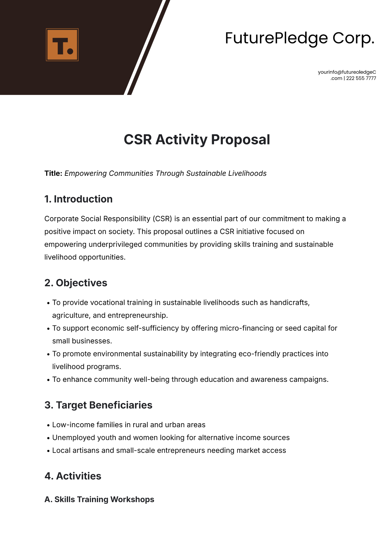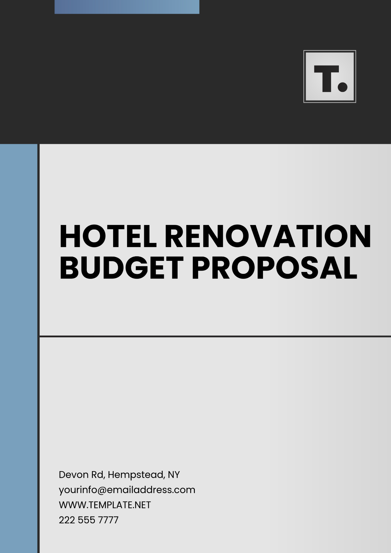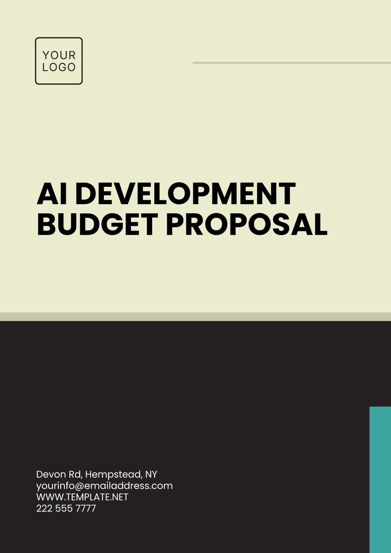Free Architecture Work Proposal Template
Architecture Work Proposal
I. Introduction
A. Overview of the Proposal
This proposal outlines our comprehensive approach to the "Modern Residence Renovation" project, focusing on innovative design solutions, sustainability, and client satisfaction. Our goal is to transform the existing residence into a modern, functional, and visually appealing space that exceeds your expectations.
B. Brief Introduction to the Architectural Firm
[Your Company Name] is an award-winning firm known for its commitment to excellence in architectural design. With over [00] years of experience, our team brings expertise in residential, commercial, and institutional projects, ensuring quality and creativity in every endeavor.
II. Project Overview
A. Project Title
Modern Residence Renovation
B. Client's Name and Contact Information
[Client's Name]
[Client's Contact Information]
C. Project Location
[Project Location]
D. Brief Description of the Project
The "Modern Residence Renovation" project entails the complete transformation of an existing [00] residential property located in [City]. The scope includes interior and exterior renovations, incorporating sustainable design elements and modern amenities to enhance livability and aesthetic appeal.
III. Objectives
A. Primary Objectives of the Project
Enhance functionality: By reimagining the spatial layout and optimizing interior design elements, we aim to create a more functional living environment that caters to the needs and preferences of the client.
Elevate aesthetics: Our design approach focuses on modern aesthetics, incorporating clean lines, contemporary materials, and innovative architectural features to enhance the visual appeal of the residence.
Promote sustainability: Through the integration of eco-friendly materials, energy-efficient systems, and passive design strategies, we seek to minimize environmental impact and promote sustainability.
B. Secondary Objectives
Preserve architectural character: Where feasible, we will strive to retain and enhance the original architectural character of the residence, paying homage to its history while embracing contemporary design principles.
Optimize natural light and ventilation: Maximizing natural light ingress and promoting natural ventilation will be key considerations in our design approach, fostering a healthy and comfortable indoor environment for occupants.
IV. Scope of Work
A. Architectural Services to be Provided
Service | Description |
|---|---|
Concept Design | Develop initial design concepts based on client's vision, site analysis, and project goals. |
Schematic Design | Refine selected concept and develop schematic drawings illustrating spatial organization and design intent. |
Design Development | Further develop the design, incorporating structural details, material selections, and mechanical systems integration. |
Construction Documents | Prepare comprehensive construction drawings and specifications to guide contractors in the execution of the project. |
Bidding and Negotiation Assistance | Assist the client in selecting qualified contractors, obtaining bids, and negotiating contracts to ensure competitive pricing and quality workmanship. |
Construction Administration | Provide on-site supervision, project management, and quality control during the construction phase to ensure adherence to design intent and specifications. |
B. Deliverables
Architectural drawings including floor plans, elevations, sections, and details.
Detailed specifications document outlining materials, finishes, and construction standards.
Progress reports and presentations at key project milestones.
Other necessary documentation as required by the project scope.
V. Project Timeline
A. Milestones
Concept Design: This phase involves brainstorming sessions, initial sketches, and conceptualizing design ideas. The milestone includes presenting conceptual drawings and gathering feedback from the client.
Schematic Design: Refinement of the selected concept, development of preliminary floor plans, elevations, and site plans. The milestone is achieved upon the client's approval of the schematic design direction.
Design Development: Detailed development of the approved schematic design, including material selections, interior layouts, and structural coordination. This milestone concludes with the client's approval of the design development package.
Construction Documents: Preparation of comprehensive construction drawings, specifications, and final documentation necessary for bidding and construction. The milestone marks the completion of all necessary documentation for the permitting and construction phase.
Bidding and Negotiation Assistance: Assistance in the selection of contractors, bid evaluation, and negotiation to ensure competitive pricing and quality. This milestone concludes with the signing of construction contracts.
Construction Administration: On-site supervision, project management, and coordination during the construction phase to ensure adherence to design intent and quality standards. The milestone represents the successful completion and occupancy of the renovated residence.
B. Estimated Duration for Each Phase
The duration of each phase is dependent on project complexity, client responsiveness, and regulatory approvals. However, typical durations are as follows:
Concept Design: 4-6 weeks
Schematic Design: 6-8 weeks
Design Development: 8-10 weeks
Construction Documents: 10-12 weeks
Construction Phase: 12-18 months
C. Anticipated Start Date and Completion Date
Start Date: [Date]
Completion Date: [Completion Date]
VI. Budget
A. Total Project Cost
The total project cost is estimated to be $[0,000,000], inclusive of design fees, reimbursable expenses, and other costs.
B. Breakdown of Costs
Cost Category | Amount |
|---|---|
Design Fees | $[000,000] |
Reimbursable Expenses | $[00,000] |
Other Costs | $[00,000] |
C. Payment Schedule
Payment terms are structured as follows:
20% upon signing of contract
30% upon approval of schematic design
30% upon approval of design development
20% upon completion of construction documents
VII. Client Responsibilities
A. Required Information and Documentation from the Client
The client is expected to provide documents such as property surveys, site plans, and any relevant architectural drawings to facilitate the design process.
Additionally, clear communication regarding project goals, functional requirements, and aesthetic preferences will enable the design team to tailor solutions to meet the client's needs.
B. Client's Role in Decision Making
The client's active participation in decision-making processes, including design selections, material choices, and budget approvals, is crucial for project success.
Timely feedback on design proposals and prompt decision-making at key milestones will help maintain project momentum and ensure alignment with the client's vision.
C. Responsibilities in Providing Feedback and Approvals
The client is responsible for reviewing project deliverables promptly and providing comprehensive feedback to guide the design process.
Timely approval of design proposals and construction documents is essential to avoid delays and ensure project progress according to the established timeline.
VIII. Assumptions and Constraints
A. Assumptions Made in Developing the Proposal
Our proposal is based on assumptions regarding site conditions, local regulations, and project requirements provided by the client.
Assumptions regarding budgetary constraints, project scope, and design preferences have been considered in developing the proposed approach and timeline.
B. Constraints that may Impact the Project
Constraints such as zoning regulations, building codes, and site limitations will influence design decisions and project feasibility.
Budgetary constraints, unforeseen site conditions, and external factors beyond our control may impact project timelines and resource allocation.
IX. Project Team
A. Key Personnel from the Architectural Firm
Our dedicated project team consists of experienced architects, designers, and project managers committed to delivering excellence in design and client service.
Each team member brings unique expertise and perspective to the project, fostering collaboration and innovation throughout the design process.
B. Roles and Responsibilities of Each Team Member
The project architect leads the design process, ensuring that client requirements are met and design intent is translated into actionable plans.
Designers collaborate closely with the project architect to develop creative design solutions that align with the client's vision and project objectives.
Project managers oversee the project's execution, coordinating team efforts, managing resources, and ensuring timely delivery within budgetary constraints.
X. Communication Plan
A. Frequency of Meetings
Regular meetings will be scheduled at key project milestones to review progress, discuss design options, and address any concerns or challenges.
Additional meetings may be arranged as needed to accommodate changes in project scope, address client feedback, or resolve any unforeseen issues that arise during the design process.
B. Methods of Communication
Communication channels include face-to-face meetings, email correspondence, video conferencing, and project management software platforms.
A dedicated project management system will be utilized to track project progress, share documents, and facilitate seamless communication among team members and the client.
C. Point of Contact for the Client
[Name], the assigned project manager, will serve as the primary point of contact for the client, providing regular updates, addressing inquiries, and facilitating communication between the client and the project team.
The project manager will ensure that the client's concerns and preferences are effectively communicated to the design team, promoting transparency and collaboration throughout the project lifecycle.
XI. Terms and Conditions
A. Legal and Contractual Agreements
The proposal is subject to the terms and conditions outlined in the architectural services agreement to be signed between [Your Company Name] and the client.
The agreement will detail the scope of work, project timeline, payment terms, and other contractual obligations to ensure mutual understanding and compliance throughout the project duration.
B. Termination Clause
Both parties reserve the right to terminate the agreement in the event of non-performance, breach of contract, or unforeseen circumstances beyond reasonable control.
Termination procedures, including notice requirements and any associated fees or liabilities, will be specified in the contractual agreement to mitigate risks and protect the interests of both parties.
C. Intellectual Property Rights
All intellectual property rights associated with the project, including design concepts, drawings, and specifications, shall remain the property of [Your Company Name] until full payment is received.
Upon completion of the project and full payment, the client will be granted a non-exclusive license to use the architectural drawings and designs for the intended purpose outlined in the agreement.
D. Confidentiality Agreement
[Your Company Name] is committed to maintaining the confidentiality of all proprietary information and sensitive data shared by the client during the course of the project.
Both parties agree to refrain from disclosing confidential information to third parties without prior written consent, safeguarding the integrity and confidentiality of sensitive project details.
