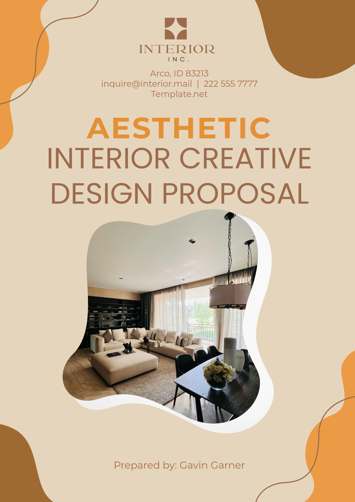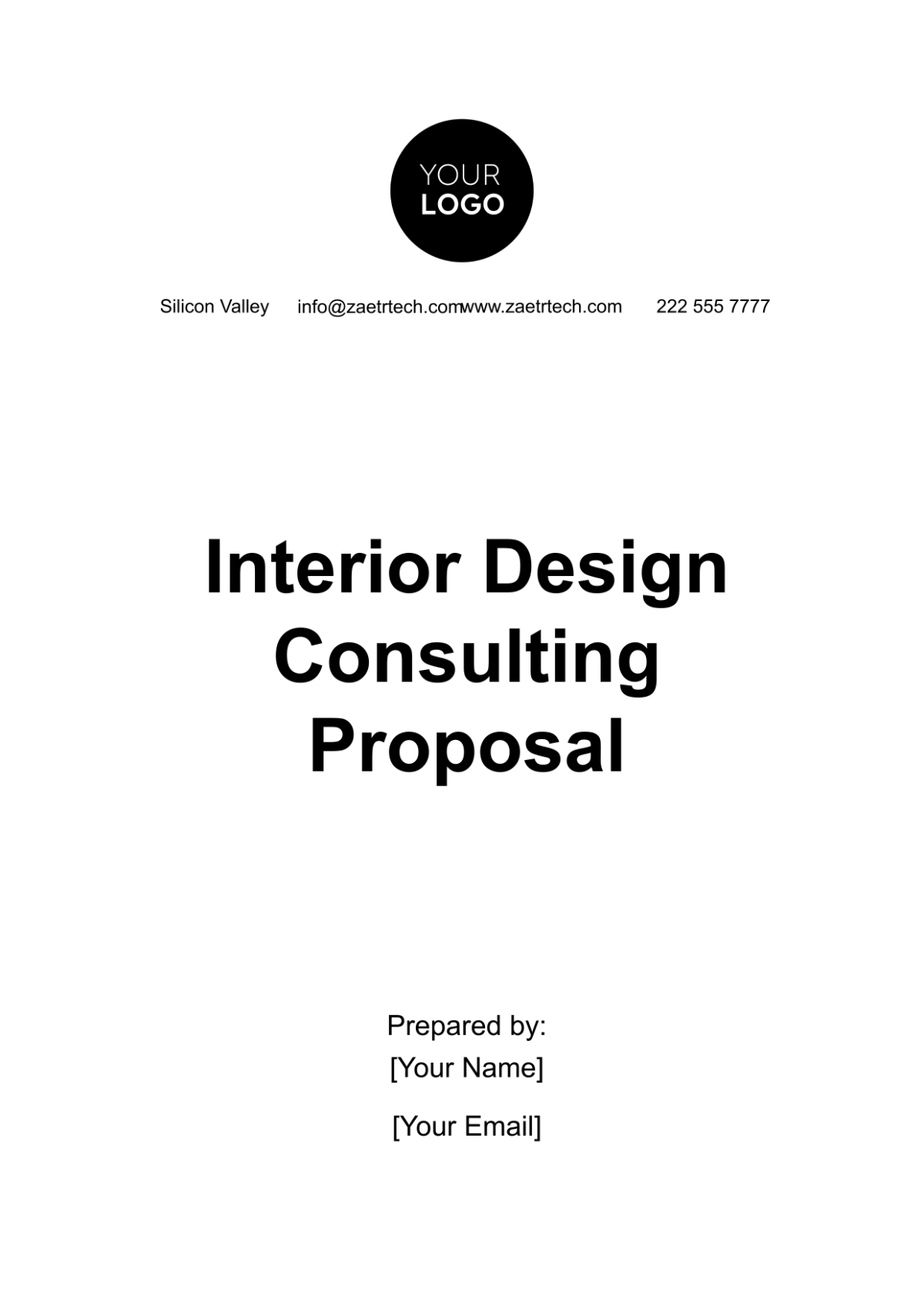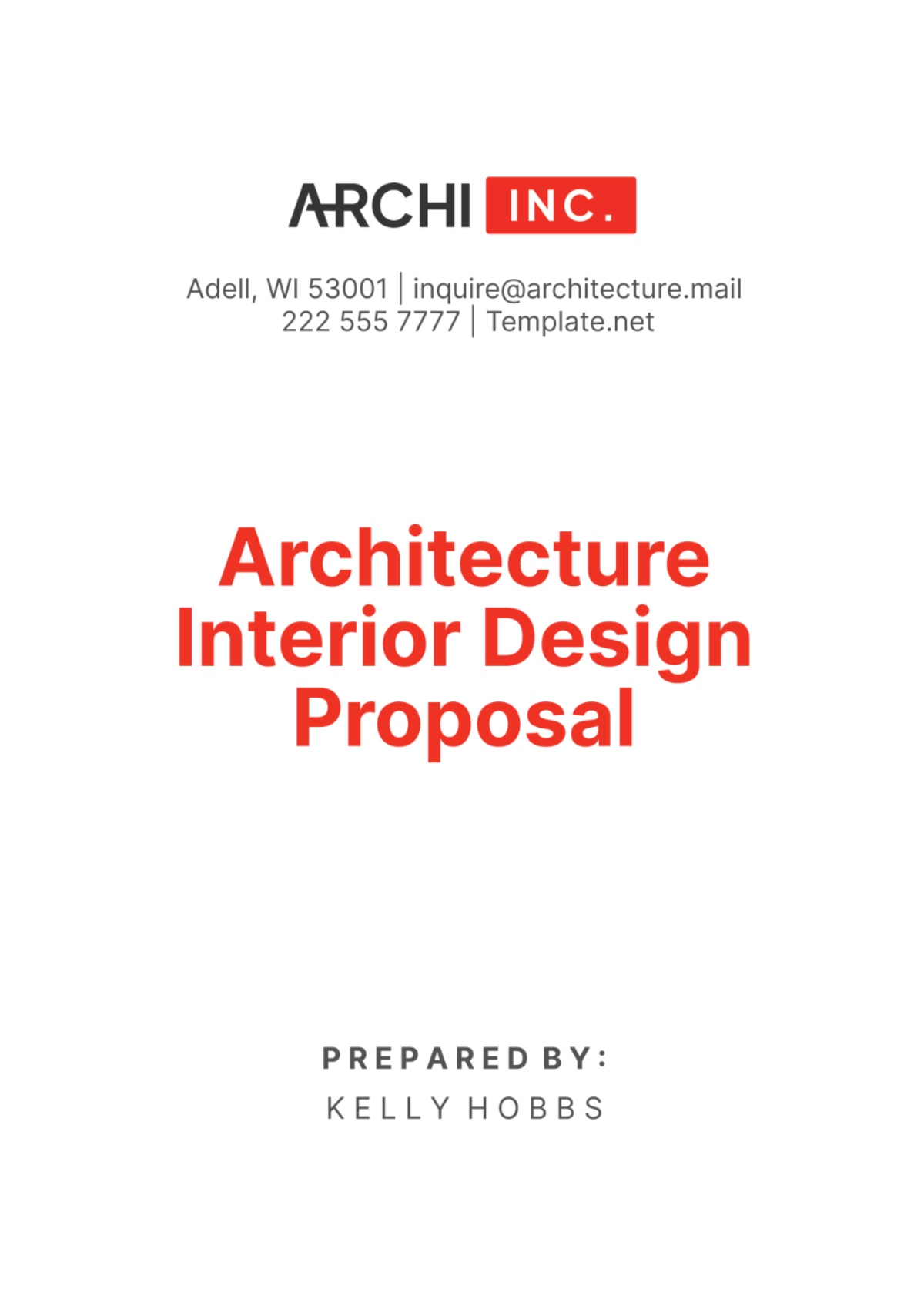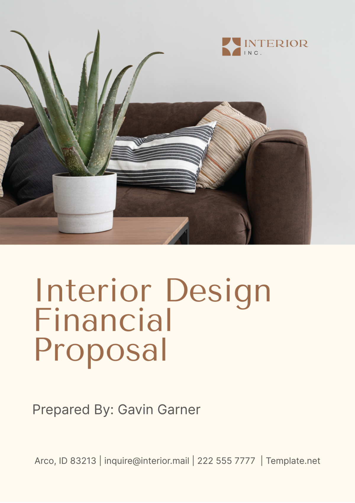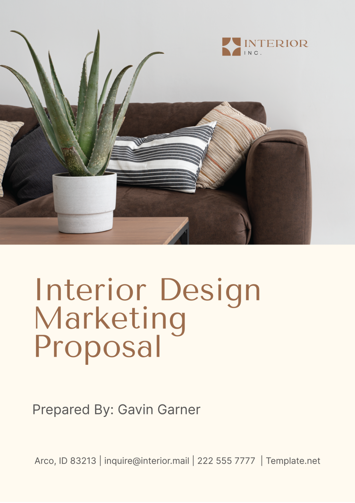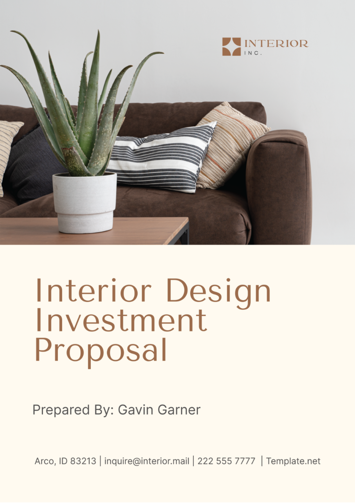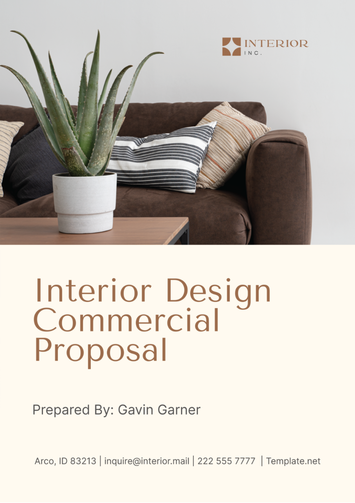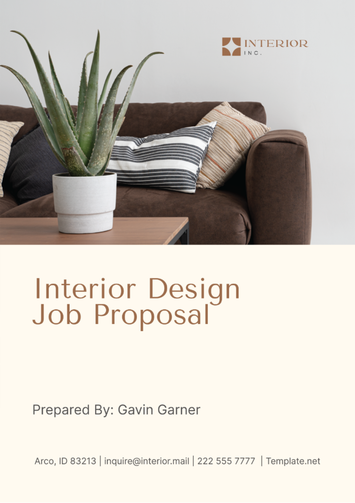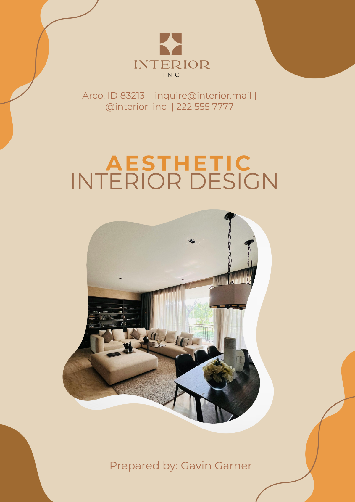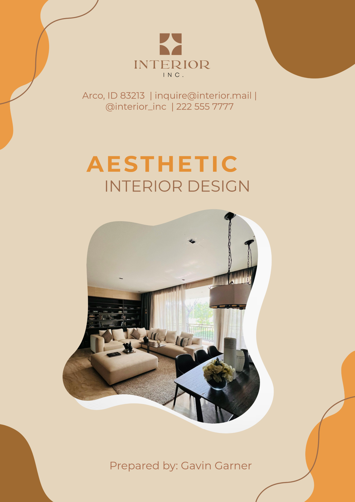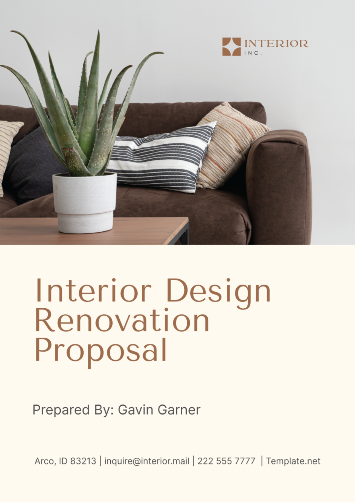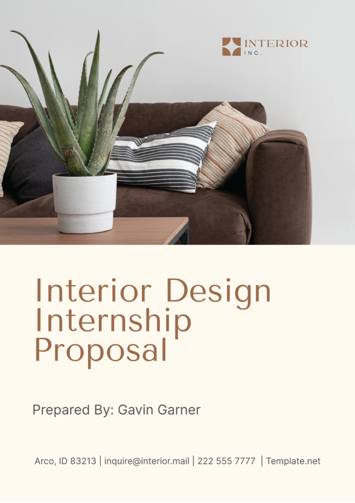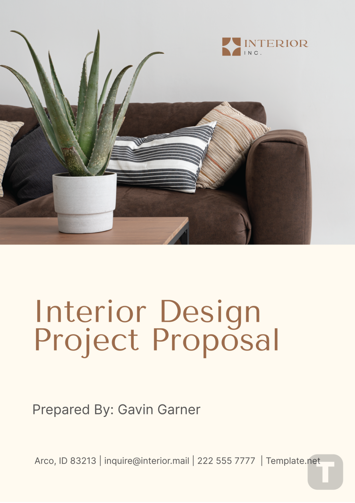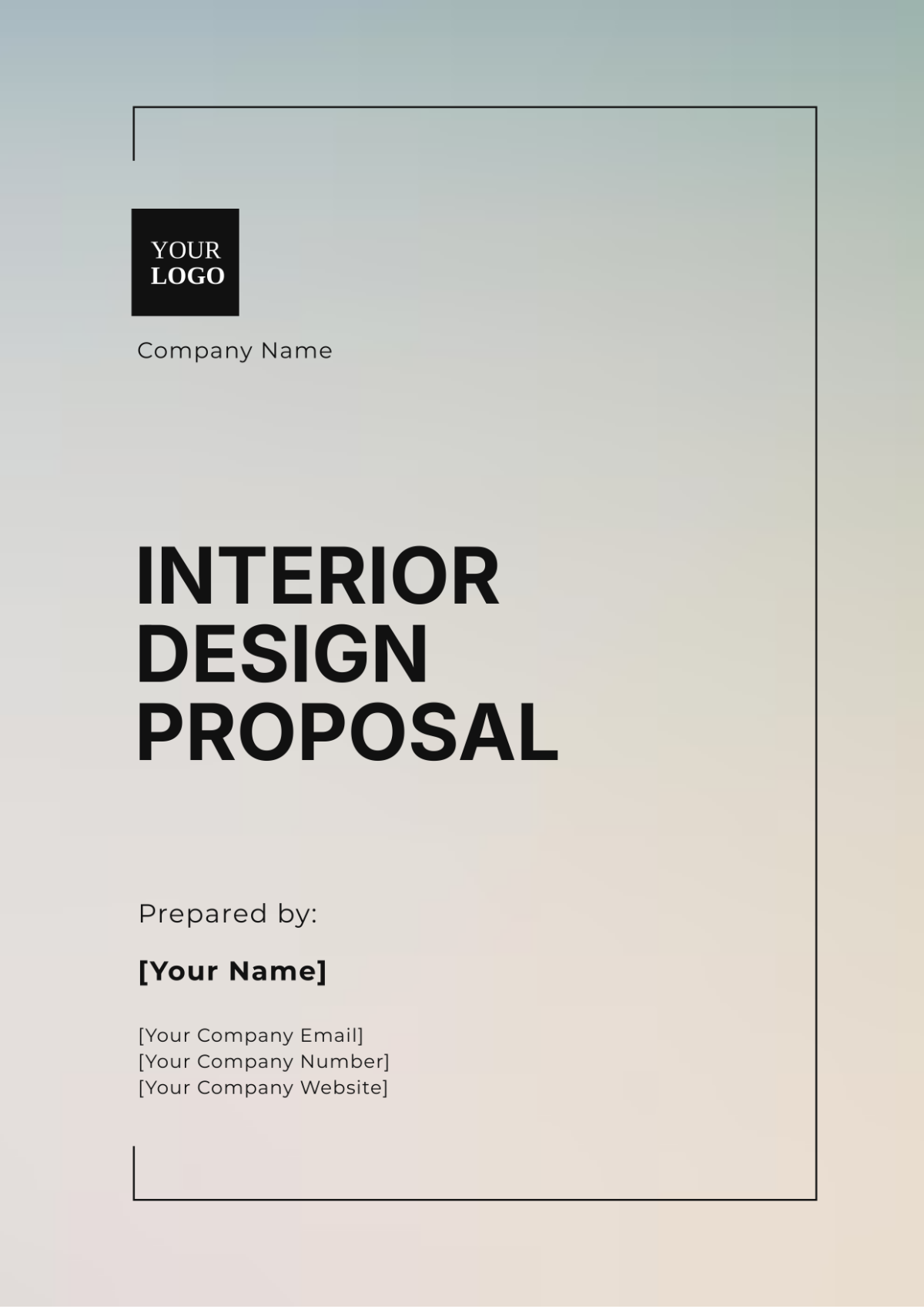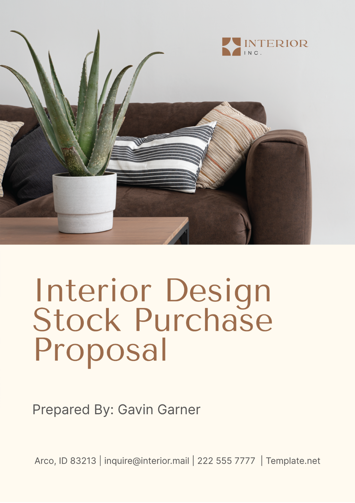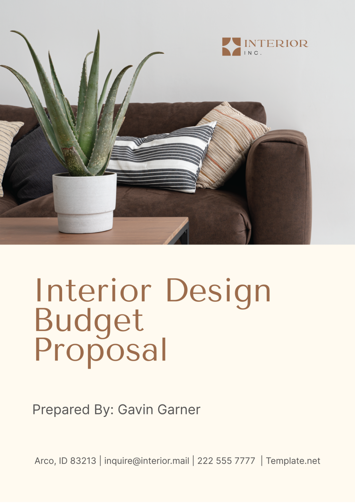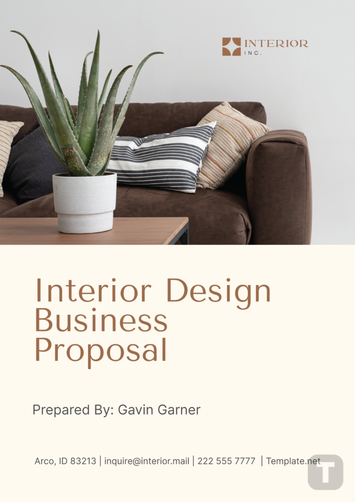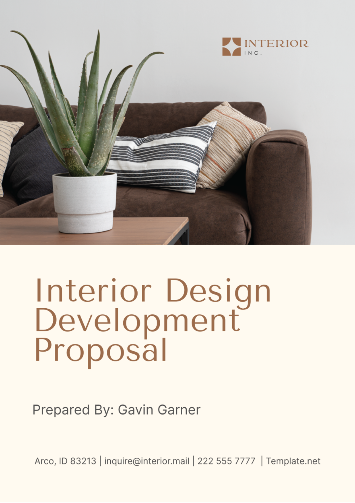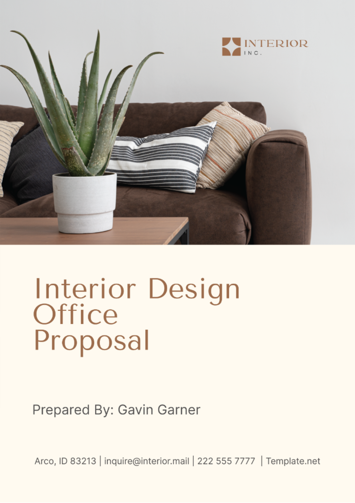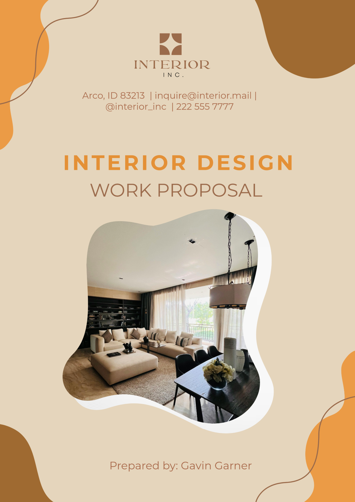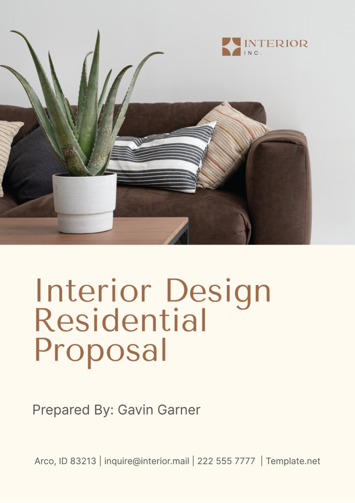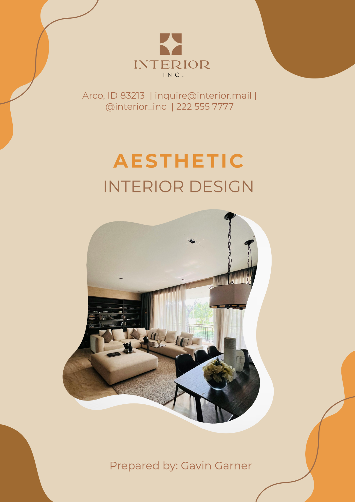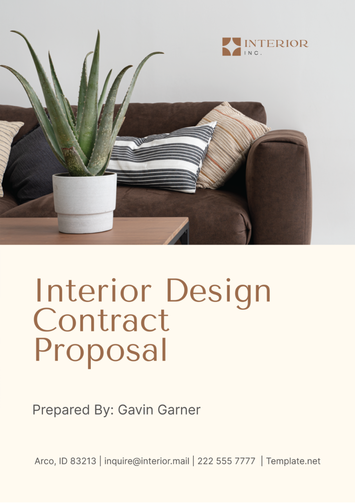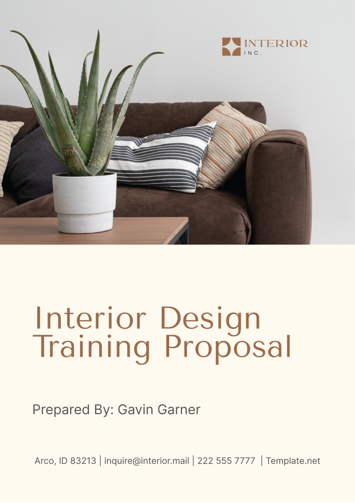Architecture Interior Design Proposal
I. Introduction
A. Brief Introduction to the Firm
[Your Company Name] is a renowned architectural and interior design firm specializing in creating innovative and sustainable design solutions for residential, commercial, and institutional projects. With a team of experienced architects, interior designers, and project managers, we are committed to delivering exceptional design experiences that exceed our clients' expectations.
B. Overview of the Project
We are thrilled to present this proposal for the interior design of [Client Name]'s new residential project located in [Project Location]. This project presents an exciting opportunity for us to collaborate with you in creating a unique and personalized living space that reflects your lifestyle, preferences, and aspirations.
C. Purpose of the Proposal
The purpose of this proposal is to outline our approach to the interior design of your residence, detailing our design concepts, scope of work, project timeline, and budget considerations. Our goal is to provide you with a clear understanding of how we plan to transform your vision into reality and to establish a framework for successful collaboration throughout the project.
D. Statement of Understanding of Client's Needs
We have carefully reviewed your project brief and conducted thorough discussions to understand your specific requirements, including your desired aesthetic, functional needs, and budget constraints. Our proposal is tailored to address these needs and to create a space that aligns with your vision and exceeds your expectations.
II. Project Overview
A. Project Name and Location
Project Name: [Project Name]
Location: [Project Location]
B. Client Information
Client Name: [Client Name]
Contact Information: [Client Contact Details]
C. Project Scope and Objectives
The project scope encompasses the interior design of [Client Name]'s residence, including spatial planning, furniture selection, material and finish specifications, lighting design, and decorative elements. Our objectives are to create a functional, aesthetically pleasing, and harmonious living environment that reflects your unique personality and lifestyle.
D. Project Timeline
Conceptual Design Phase: [Timeline]
Design Development Phase: [Timeline]
Construction Documentation Phase: [Timeline]
Construction and Installation: [Timeline]
E. Budget Considerations
Based on our initial discussions and project requirements, we have estimated a preliminary budget range of $[000]. This budget will be refined and finalized during the design development phase to ensure alignment with your priorities and expectations.
III. Design Approach
A. Design Philosophy and Principles
At [Your Company Name], our design philosophy revolves around creating spaces that seamlessly blend functionality with aesthetic appeal, while prioritizing sustainability and user experience. We believe in a holistic approach to design that respects the surrounding environment, embraces innovation, and fosters emotional connection.
B. Conceptual Design Ideas
For the interior design of [Client Name]'s residence, our conceptual design is inspired by the concept of "Modern Eclectic Elegance." Drawing from your appreciation for contemporary aesthetics and eclectic charm, we aim to create a sophisticated yet welcoming atmosphere that reflects your unique personality and style. This concept will be characterized by clean lines, curated furnishings, rich textures, and bold accents, resulting in a harmonious blend of modern luxury and timeless elegance.
C. Design Inspiration and Influences
Our design inspiration is drawn from a diverse range of influences, including mid-century modern architecture, vintage glamour, and global design trends. Elements such as iconic furniture pieces, statement lighting fixtures, and artisanal textiles will add layers of visual interest and character to the interior spaces. We are particularly inspired by the works of renowned designers such as Kelly Wearstler, Jonathan Adler, and Philippe Starck, whose bold and eclectic style resonates with the vision for your home.
D. Sustainability and Environmental Considerations
In alignment with our commitment to sustainability, we will integrate eco-friendly materials, energy-efficient systems, and sustainable design practices into the project. From selecting responsibly sourced wood and recycled materials to incorporating passive design strategies and energy-saving lighting solutions, we will strive to minimize environmental impact while creating a healthy and environmentally conscious living environment for you and your family.
IV. Scope of Work
A. Architectural Design Services
Site Analysis and Evaluation: Conduct a thorough analysis of the site conditions, including orientation, views, and environmental factors, to inform the design process.
Conceptual Design Development: Develop initial design concepts and spatial layouts based on your requirements and preferences.
Design Development Phase: Refine the design concepts through detailed drawings, 3D renderings, and material selections, incorporating your feedback and input.
Construction Documentation: Prepare comprehensive construction drawings and specifications to communicate design intent and facilitate the construction process.
Permitting Assistance: Assist with the permitting process, including obtaining necessary approvals and permits from local authorities.
Construction Administration: Provide ongoing support during the construction phase, including site visits, contractor coordination, and quality control to ensure adherence to design specifications.
B. Interior Design Services
Space Planning and Layout Design: Develop efficient and functional floor plans that optimize space utilization and flow while reflecting your lifestyle and preferences.
Furniture, Fixtures, and Equipment (FF&E) Selection: Curate a selection of furniture, lighting fixtures, accessories, and decorative elements that complement the overall design concept and enhance the visual appeal of the space.
Material and Finish Selection: Recommend high-quality materials, finishes, and textiles that align with your aesthetic vision, performance requirements, and budget parameters.
Lighting Design: Design a customized lighting scheme that enhances the ambiance, functionality, and mood of each space, integrating natural and artificial lighting sources for optimal illumination.
Custom Millwork and Cabinetry Design: Create bespoke millwork solutions, including built-in cabinetry, shelving, and storage units, tailored to your specific needs and spatial constraints.
Artwork and Decorative Element Integration: Curate a collection of artwork, accessories, and decorative elements that add personality, character, and visual interest to the interior environment, reflecting your taste and interests.
V. Deliverables
A. Conceptual Design Phase
Sketches and Renderings: Present hand-drawn sketches and digital renderings illustrating the proposed design concepts, spatial arrangements, and aesthetic direction.
Mood Boards and Material Samples: Compile mood boards and material palettes showcasing color schemes, textures, and finishes to evoke the desired look and feel of the interior spaces.
B. Design Development Phase
Floor Plans, Elevations, and Sections: Provide detailed floor plans, elevation drawings, and cross-sections delineating spatial layouts, architectural features, and design elements.
3D Renderings and Visualizations: Generate photorealistic 3D renderings and virtual walkthroughs to visualize the proposed design in context and evaluate spatial relationships and design aesthetics.
Material and Finish Specifications: Specify materials, finishes, and product selections for flooring, wall treatments, cabinetry, countertops, fixtures, and furnishings, including product details and suppliers.
C. Construction Documentation Phase
Detailed Construction Drawings: Produce comprehensive construction drawings, including plans, sections, details, and schedules, to communicate design intent and technical specifications to contractors and trades.
Specifications and Schedules: Prepare written specifications and schedules outlining materials, finishes, installation methods, and project milestones to guide the construction process.
Lighting and Electrical Plans: Develop lighting plans and electrical layouts indicating fixture locations, circuitry, and control systems to achieve the desired lighting effects and functionality.
D. Additional Deliverables
Presentation Materials for Client Meetings: Prepare presentation boards, digital presentations, and visual aids for client meetings and design presentations to facilitate communication and decision-making.
Digital Copies of Drawings and Documents: Provide electronic copies of all drawings, documents, and specifications for your records and reference.
Coordination with Consultants: Coordinate with structural engineers, MEP consultants, and other specialists as necessary to ensure seamless integration of all design elements and systems.
VI. Project Management
A. Project Team Organization
Our project team consists of a dedicated group of architects, interior designers, project managers, and support staff who will collaborate closely to ensure the successful execution of your project. Each team member brings a unique set of skills and expertise to the table, enabling us to deliver a comprehensive and cohesive design solution tailored to your needs.
B. Communication Plan
Effective communication is paramount to the success of any project. We will establish regular communication channels, including meetings, emails, and phone calls, to keep you informed of project progress, address any concerns or questions you may have, and solicit your feedback and input throughout the design process.
C. Client Meetings and Presentations
We will schedule regular client meetings and presentations to review design concepts, discuss project milestones, and make informed decisions regarding design options and material selections. These meetings will provide opportunities for collaboration and ensure that your vision and expectations are fully realized in the final design.
D. Project Schedule and Milestones
A detailed project schedule will be developed outlining key milestones, deliverables, and deadlines for each phase of the project. We will closely monitor progress against the schedule and proactively address any issues or delays to keep the project on track and within the agreed-upon timeline.
E. Budget Monitoring and Cost Control
We understand the importance of adhering to the project budget without compromising on design quality or functionality. Our team will closely monitor project costs, track expenses, and provide regular budget updates to ensure transparency and accountability throughout the design process. We will work collaboratively with you to identify cost-saving opportunities and prioritize expenditures to maximize value and minimize unnecessary expenses.
VII. Terms and Conditions
A. Proposal Acceptance and Contract Signing
Upon acceptance of this proposal, we will prepare a formal contract outlining the terms and conditions of our engagement, including scope of services, project timeline, payment schedule, and other relevant provisions. Once the contract is signed, we will commence work on the project as per the agreed-upon terms.
B. Payment Schedule and Terms
Our payment schedule is structured to align with project milestones and deliverables, with payments due upon completion of each phase of work. A detailed payment schedule will be included in the contract for your review and approval prior to commencement of the project.
C. Project Ownership and Intellectual Property Rights
All design concepts, drawings, documents, and other deliverables produced as part of this project will remain the intellectual property of [Your Company Name]. Upon full payment of fees, you will be granted a non-exclusive license to use the design materials for the intended purpose of the project.
D. Confidentiality and Non-Disclosure Agreements
We are committed to maintaining the confidentiality of sensitive information shared during the course of the project. We will sign a non-disclosure agreement (NDA) to protect your privacy and ensure that any proprietary information disclosed remains confidential.
E. Change Order Procedures
Any changes or modifications to the scope of work outlined in this proposal will be documented through a formal change order process. We will provide written notification of proposed changes, including revised scope, timeline, and cost implications, for your approval prior to implementation.
F. Termination Clause
In the unlikely event that either party wishes to terminate the contract, a termination clause will outline the procedure for termination, including notice periods, liabilities, and any applicable termination fees.
VIII. Conclusion
A. Summary of Key Points
In summary, we are excited about the opportunity to collaborate with you on this exciting project and are confident that our team's expertise and creativity will result in an exceptional design solution that exceeds your expectations.
B. Next Steps and Action Items
The next steps in the process include signing the contract, finalizing the design concept, and commencing work on the project. We will be in touch shortly to discuss the specifics and answer any questions you may have.
C. Contact Information
Should you have any further inquiries or require additional information, please do not hesitate to contact us at [Your Company Number]. We are here to assist you every step of the way and look forward to bringing your vision to life.
D. Thank You Note
Thank you for considering [Your Company Name] for your interior design needs. We are honored to have the opportunity to work with you and are committed to delivering a design solution that exceeds your expectations and enhances your living experience.
