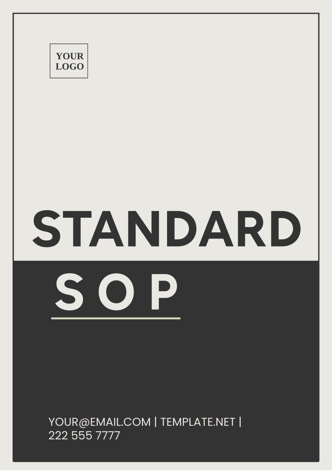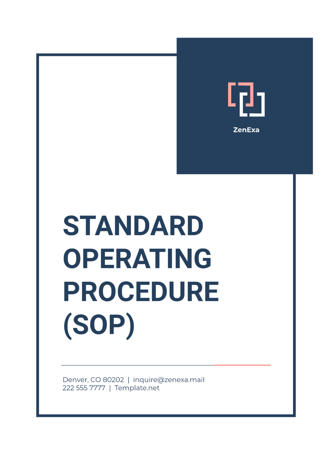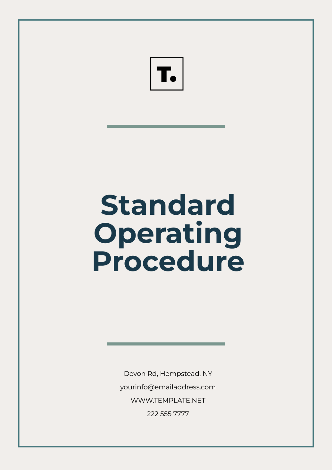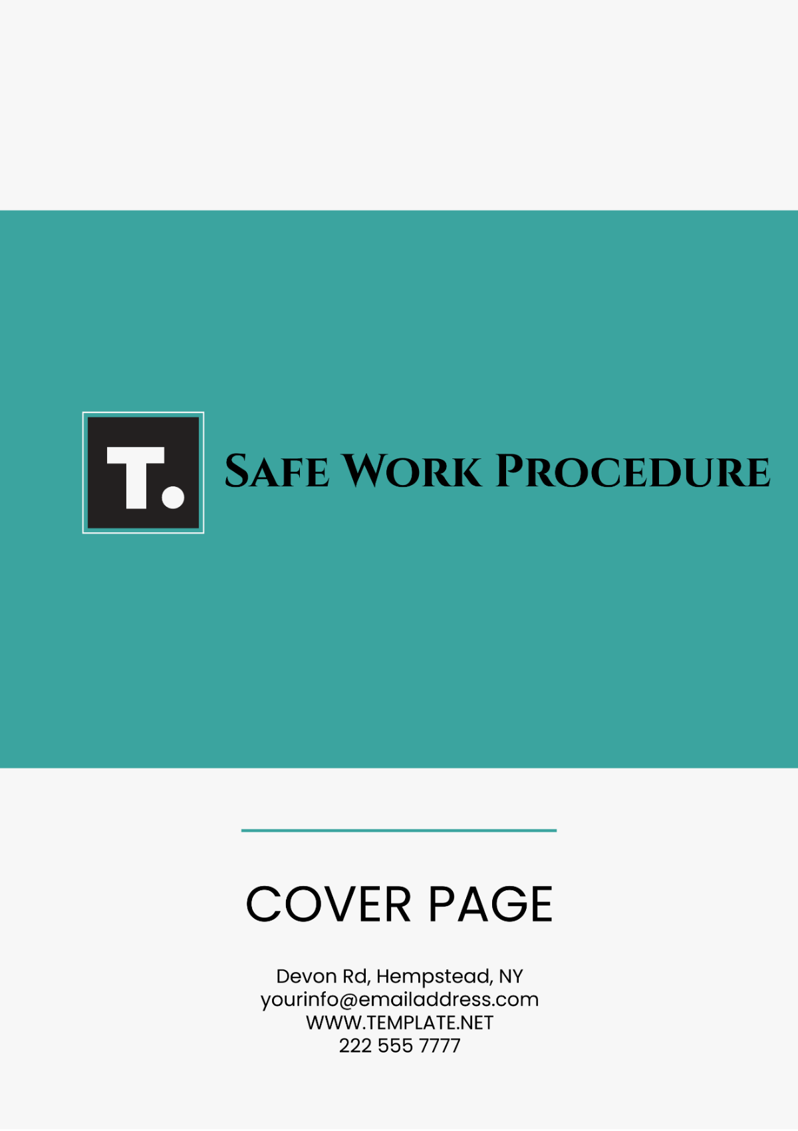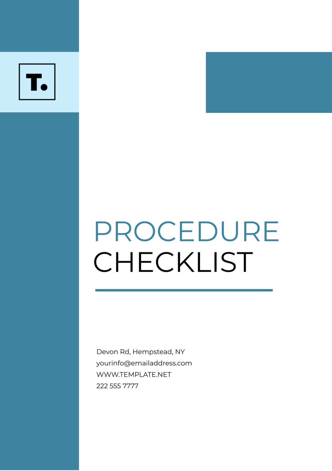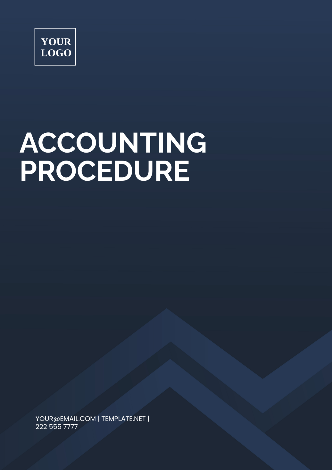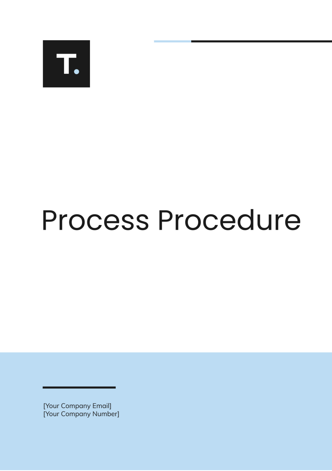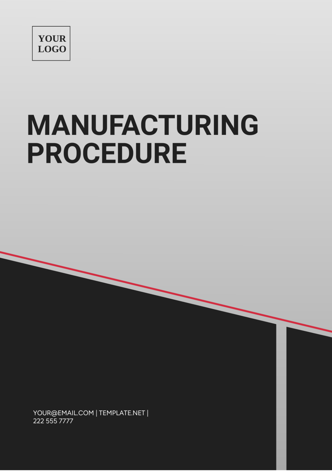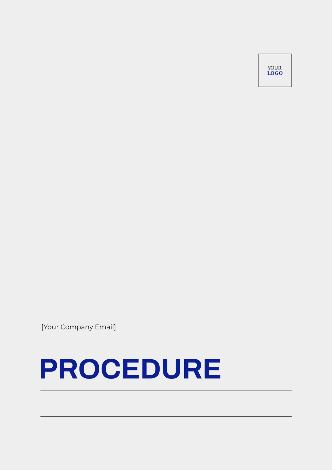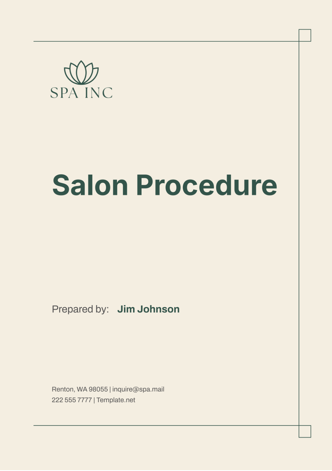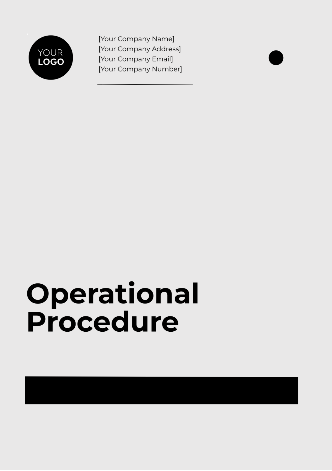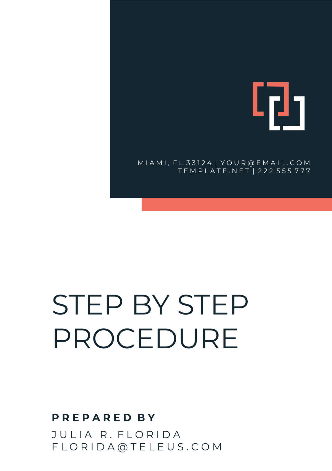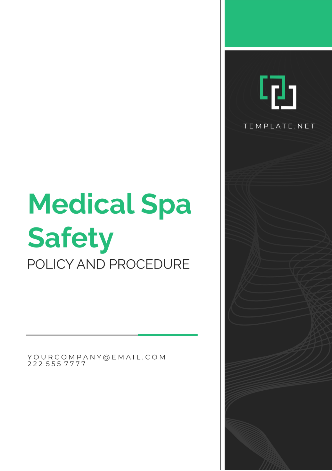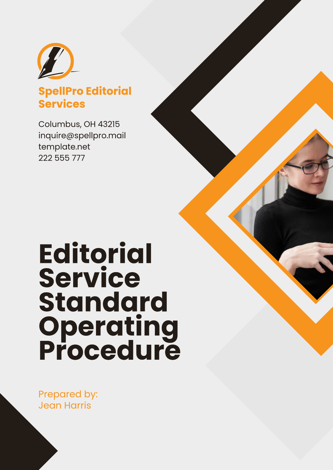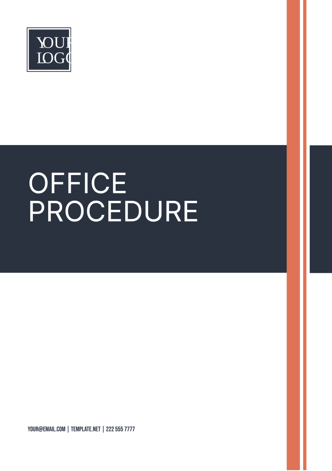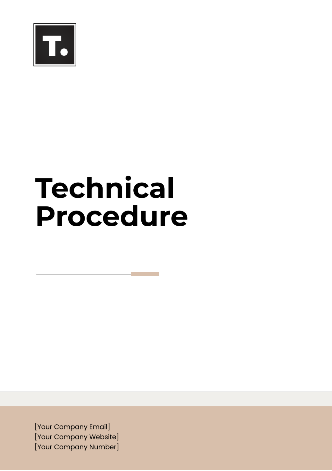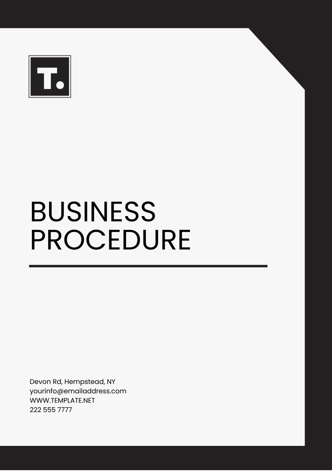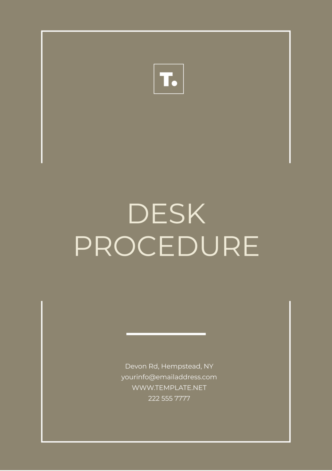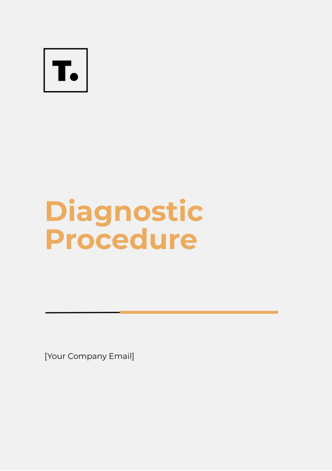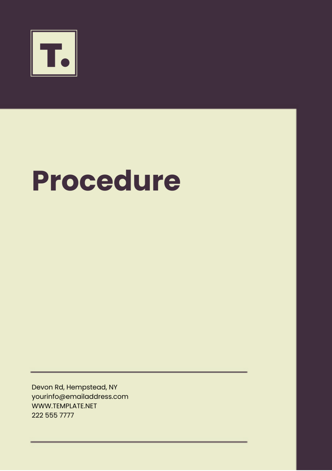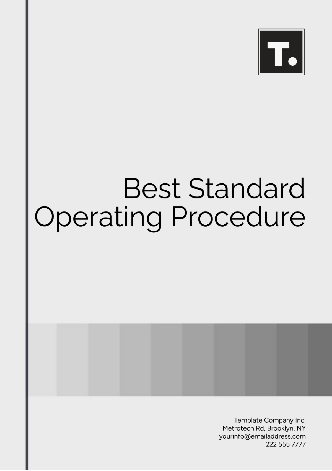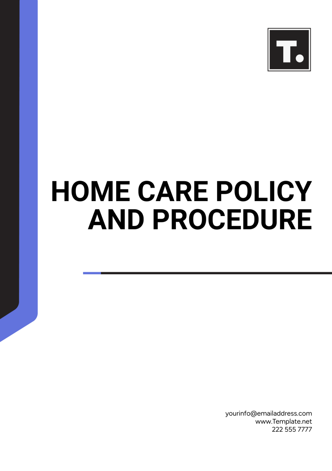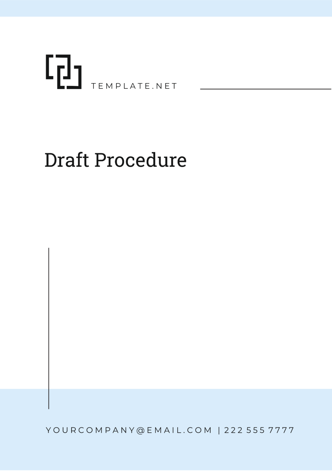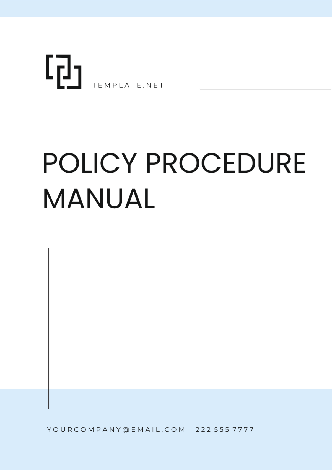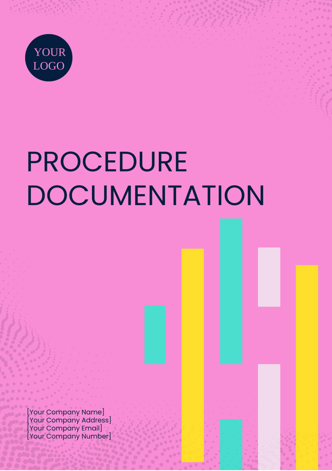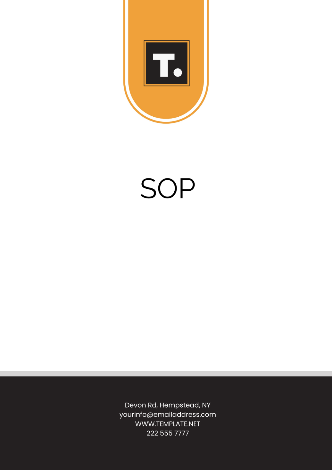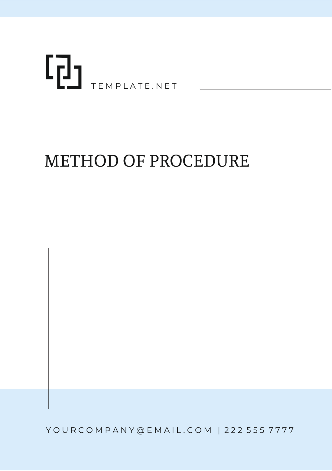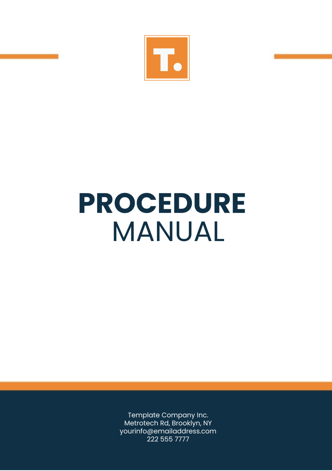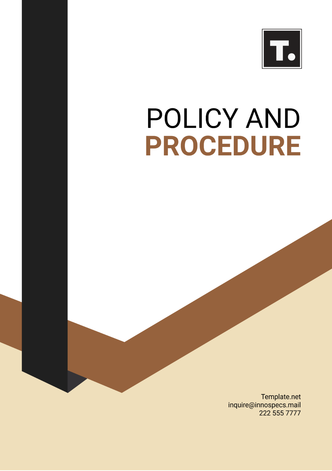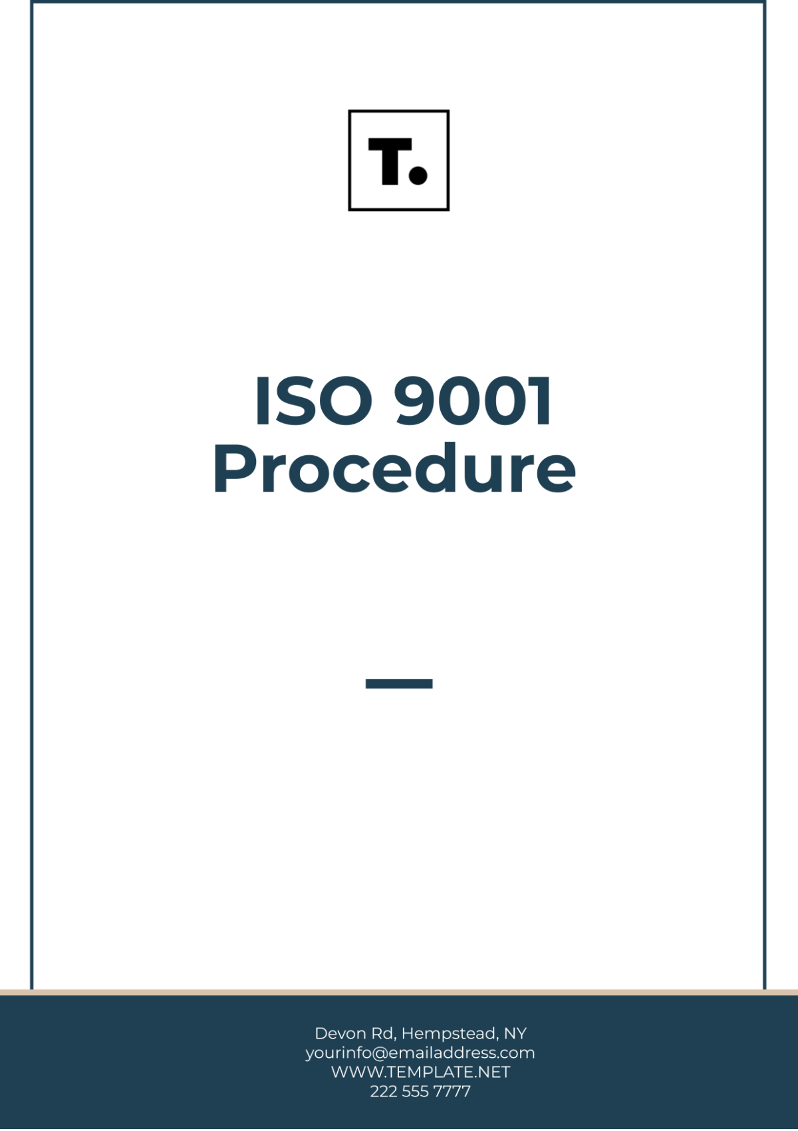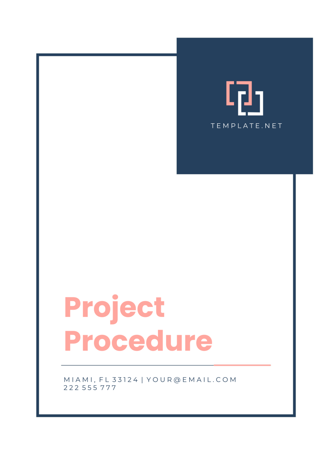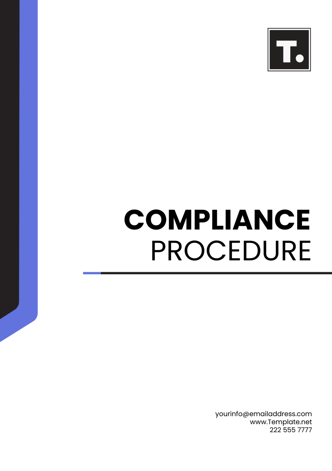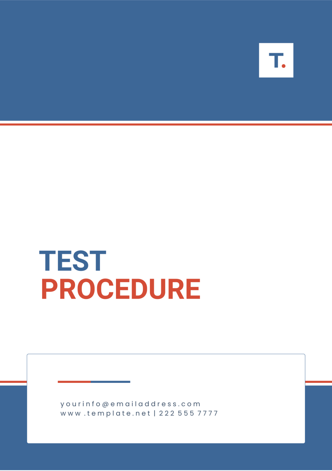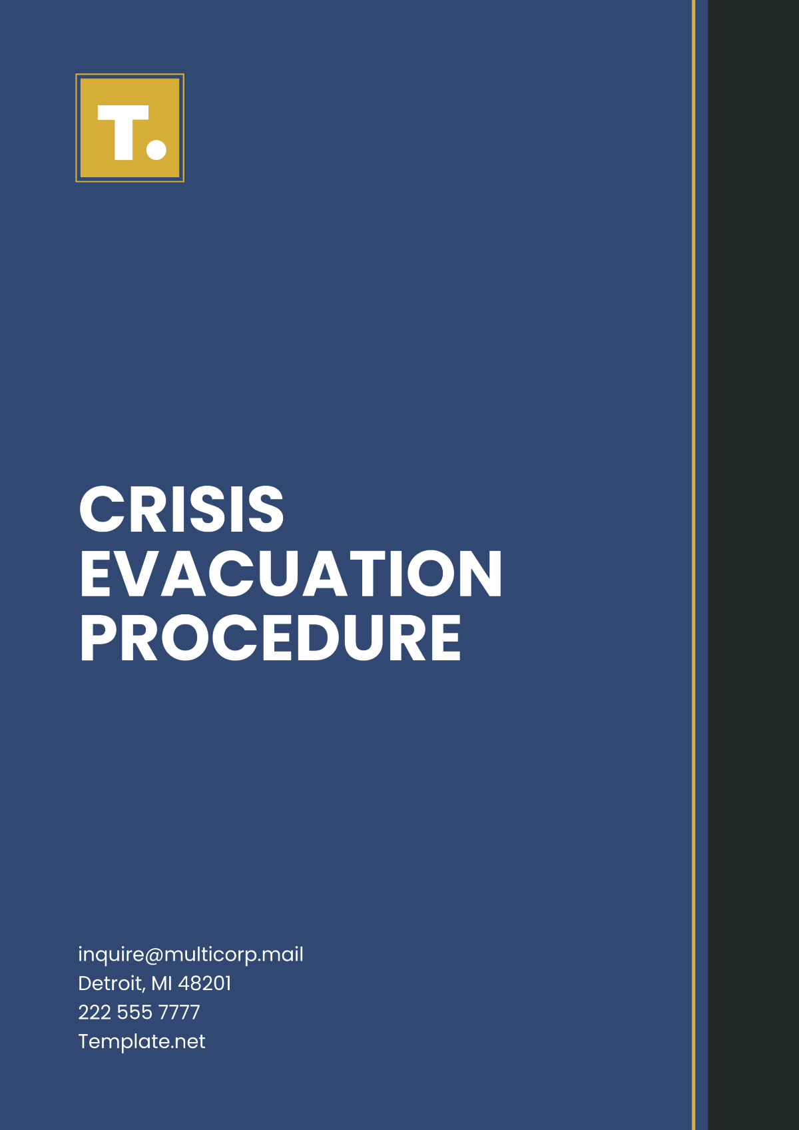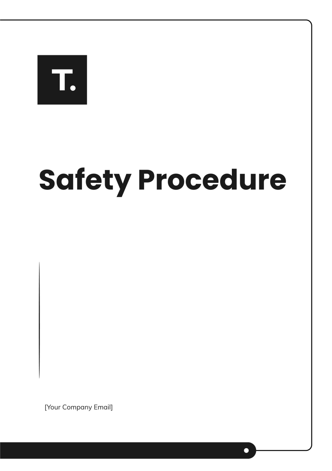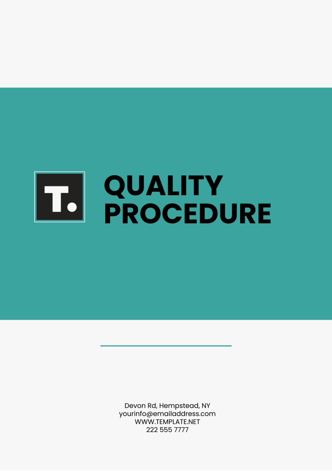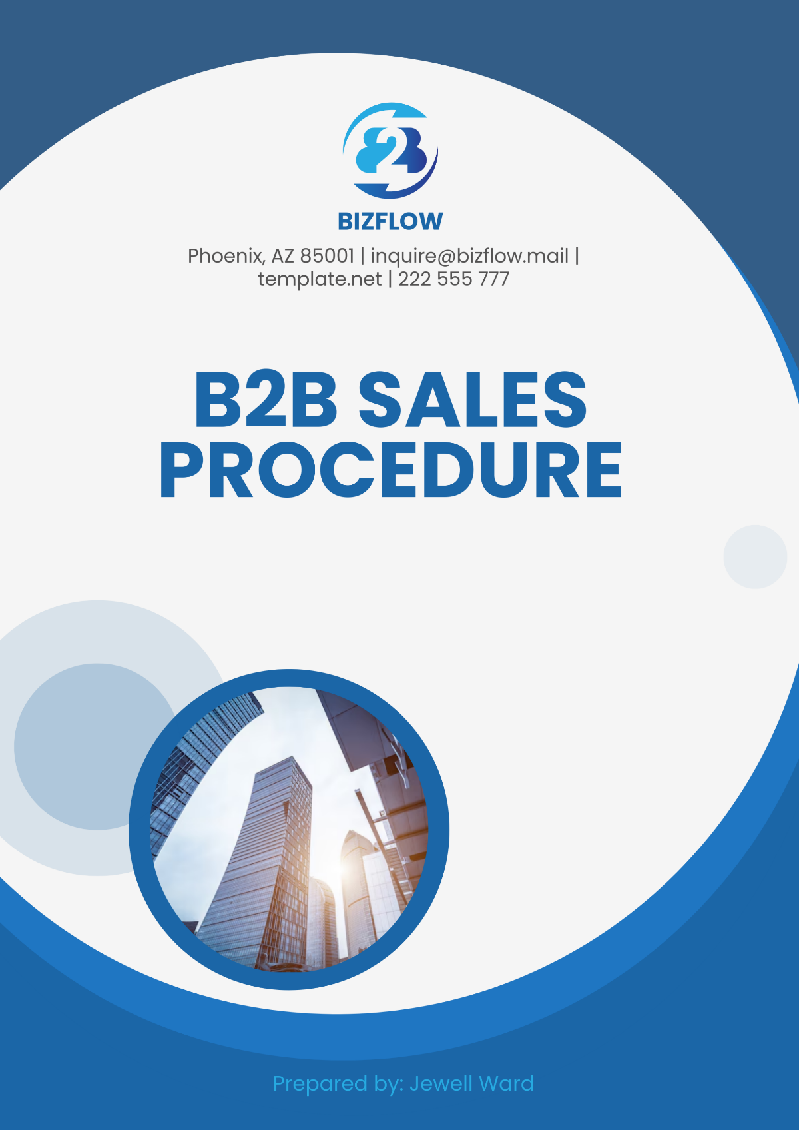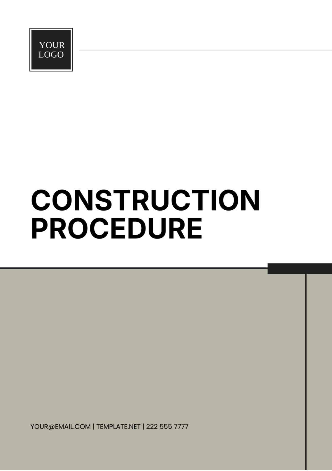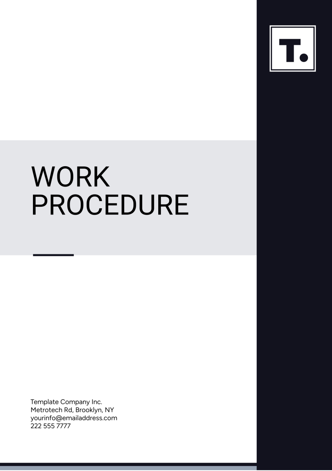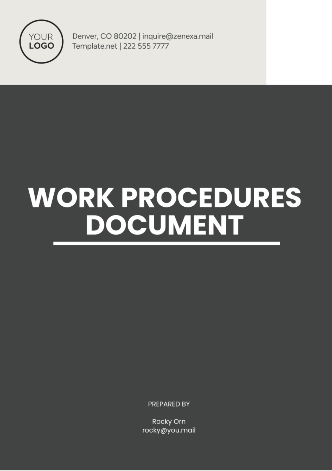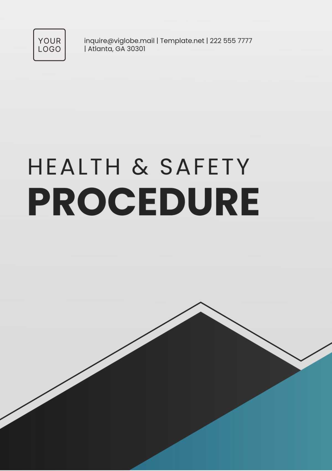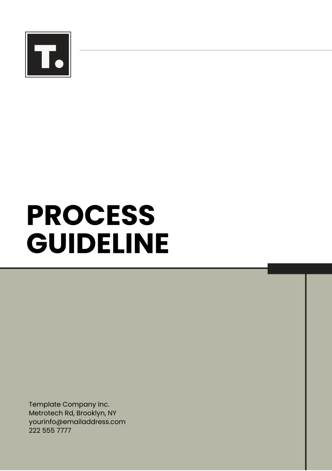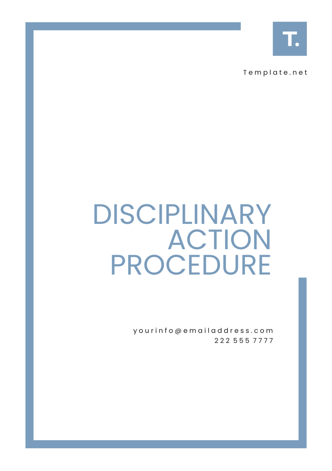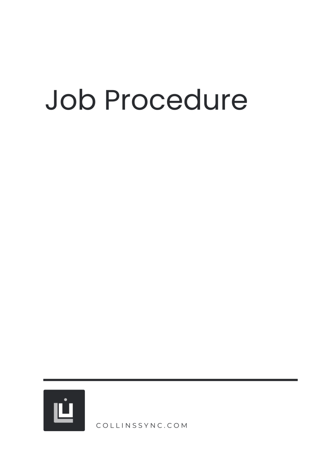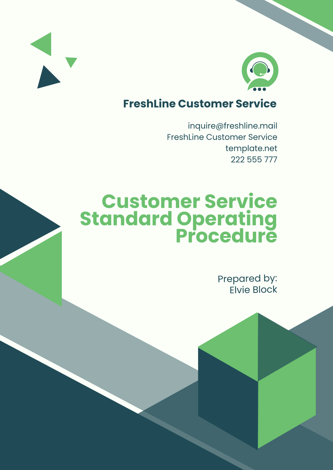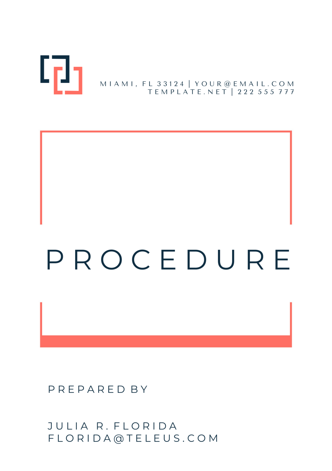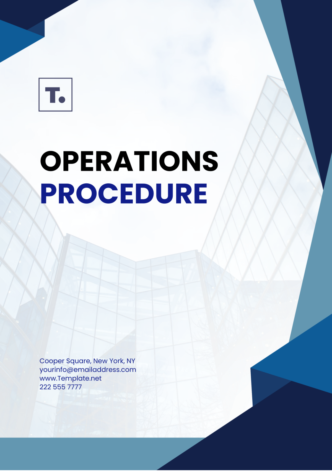I. Introduction
A. Overview
The Architecture Job Procedure is a comprehensive framework devised by [Your Company Name] to guide the process of architectural project development from inception to completion. It delineates the steps and responsibilities involved in delivering high-quality architectural solutions to clients within specified timelines and budgets. By following this procedure, [Your Company Name] aims to maintain consistency, efficiency, and adherence to industry standards throughout the project lifecycle.
B. Importance of Following the Procedure
Adhering to the Architecture Job Procedure is essential for several reasons. Firstly, it ensures that all stakeholders, including clients, architects, project managers, and construction teams, are aligned on project goals and expectations. Secondly, it promotes efficiency by providing a structured approach to project management, design development, and construction oversight. Finally, it helps mitigate risks by identifying potential challenges early in the process and implementing appropriate mitigation strategies.
C. Scope
The Architecture Job Procedure encompasses all stages of architectural project development, from initial planning and design to construction oversight and post-construction evaluation. It applies to various types of architectural projects, including residential, commercial, institutional, and industrial developments. Regardless of project size or complexity, [Your Company Name] follows this procedure to ensure consistent delivery of high-quality architectural solutions that meet client needs and exceed expectations.
II. Pre-Design Phase
A. Client Consultation
During the pre-design phase, [Your Company Name] initiates discussions with the client to understand their vision, objectives, and requirements for the project. This involves conducting an initial meeting to gather information about the project scope, budget, and timeline.
Initial Meeting
In the initial meeting, [Your Company Name] facilitates open dialogue with the client to gain insights into their goals, preferences, and expectations for the project. This includes discussing project objectives, budgetary constraints, and desired timelines.
Site Evaluation
Site evaluation is a critical aspect of the pre-design phase, providing valuable insights into the physical characteristics and constraints of the project site. [Your Company Name] conducts a thorough assessment of the site, taking into account factors such as topography, soil conditions, environmental regulations, and zoning restrictions.
B. Concept Development
Concept development involves brainstorming sessions and conceptual sketching to explore design ideas and develop a preliminary design concept. [Your Company Name] collaborates closely with the client during this phase to ensure that the design aligns with their vision and objectives.
Brainstorming Sessions
Brainstorming sessions provide a creative forum for generating and refining design ideas in collaboration with the client and project team. [Your Company Name] encourages open communication and idea sharing to explore a wide range of design possibilities and solutions.
Conceptual Sketches
Conceptual sketches are visual representations of design ideas and concepts generated during the brainstorming sessions. [Your Company Name] utilizes sketches and renderings to communicate design concepts to the client in a clear and compelling manner. These sketches serve as a starting point for further exploration and refinement, allowing the client to visualize different design options and provide feedback on their preferences.
III. Design Phase
A. Schematic Design
The schematic design phase focuses on developing preliminary design proposals based on the concepts established during the pre-design phase. [Your Company Name] presents these proposals to the client for review and feedback, incorporating their input to refine the design further.
Preliminary Design Proposals
Preliminary design proposals are developed based on the conceptual sketches and ideas generated during the pre-design phase. [Your Company Name] creates initial design concepts, floor plans, and elevations to present to the client for review and feedback.
Design Refinement
Design refinement involves incorporating client feedback and making necessary revisions to the preliminary design proposals. [Your Company Name] collaborates closely with the client to address any concerns, preferences, or modifications they may have. This iterative process ensures that the final design meets the client's expectations while also adhering to project constraints such as budgetary limitations and regulatory requirements.
B. Design Development
During the design development phase, [Your Company Name] translates the approved schematic design into detailed architectural drawings and specifications. This involves creating floor plans, elevations, sections, and other technical drawings that communicate the design intent to builders and contractors.
Detailed Architectural Drawings
Detailed architectural drawings are created to provide comprehensive documentation of the design intent and technical specifications. [Your Company Name] utilizes computer-aided design (CAD) software to produce accurate and detailed drawings, including plans, sections, elevations, and details.
Material Selection
Material selection is a critical aspect of the design development phase, influencing the project's aesthetic appeal, functionality, and durability. [Your Company Name] conducts thorough research to identify suitable materials and finishes that meet the project's requirements and budgetary constraints. Factors such as performance characteristics, environmental impact, and maintenance requirements are carefully considered when selecting materials.
C. Construction Documentation
The construction documentation phase involves finalizing the design drawings and specifications for construction. [Your Company Name] prepares comprehensive construction documents that provide clear instructions for builders and contractors. This includes detailed drawings, schedules, and specifications for materials, finishes, and construction methods. Additionally, [Your Company Name] assists the client in obtaining necessary permits and approvals from regulatory authorities before commencing construction.
Finalizing Drawings
Finalizing drawings is a crucial step in the construction documentation phase, ensuring that the design intent is accurately communicated to builders and contractors. [Your Company Name] reviews and refines the architectural drawings to address any discrepancies or inconsistencies.
Permitting Process
The permitting process involves obtaining necessary approvals and permits from regulatory authorities before commencing construction. [Your Company Name] assists the client in preparing and submitting permit applications, ensuring compliance with local building codes, zoning regulations, and environmental requirements. This may include coordinating with architects, engineers, and other consultants to provide supporting documentation and address any regulatory concerns.
IV. Construction Phase
A. Contractor Selection
Once the design documents are finalized, [Your Company Name] assists the client in selecting qualified contractors through a competitive bidding process. This involves issuing requests for proposals (RFPs) and evaluating contractor bids based on criteria such as experience, qualifications, and cost estimates.
Issuing Requests for Proposals (RFPs)
Issuing requests for proposals (RFPs) is the first step in the contractor selection process, soliciting bids from qualified contractors interested in the project. [Your Company Name] prepares comprehensive RFP documents that outline project requirements, scope of work, and evaluation criteria. These documents are distributed to a select list of contractors, inviting them to submit proposals outlining their approach, qualifications, and pricing for the project.
Bid Evaluation
Bid evaluation involves reviewing and analyzing contractor proposals to select the most qualified and competitive bid for the project. [Your Company Name] evaluates bids based on criteria such as contractor experience, qualifications, technical expertise, and proposed pricing. This may involve conducting interviews, reference checks, and site visits to assess contractor capabilities and suitability for the project.
B. Construction Oversight
During the construction phase, [Your Company Name] provides ongoing oversight and management of the construction process to ensure that the project is completed on time and within budget. This involves conducting regular site visits to monitor progress, quality, and compliance with design documents.
Site Visits
Site visits are conducted regularly throughout the construction phase to monitor progress, quality, and adherence to design specifications. [Your Company Name] observes construction activities, inspects workmanship, and verifies that materials and methods meet project requirements. Site visits also provide an opportunity to address any issues or challenges that arise during construction, such as unforeseen site conditions or contractor conflicts.
Coordination Meetings
Coordination meetings are held periodically with the construction team to discuss project status, address issues, and coordinate activities. [Your Company Name] facilitates these meetings to ensure effective communication and collaboration among all stakeholders, including the client, architects, engineers, contractors, and subcontractors.
C. Quality Assurance
Quality assurance is a critical aspect of the construction phase, ensuring that the project meets established standards of quality and craftsmanship. [Your Company Name] performs regular inspections at key construction stages to verify compliance with design specifications and quality standards. Any deficiencies or discrepancies identified during inspections are promptly addressed to maintain project quality and integrity.
Inspections
Inspections are conducted at various stages of construction to assess workmanship, materials, and compliance with design specifications. [Your Company Name] conducts pre-construction, in-progress, and final inspections to ensure that quality standards are met throughout the construction process. Inspectors carefully review structural elements, finishes, and installations to identify any defects or deficiencies that may require correction.
Deficiency Resolution
Deficiency resolution involves addressing any issues or discrepancies identified during inspections to ensure that the project meets quality standards. [Your Company Name] works closely with contractors and subcontractors to rectify deficiencies promptly and efficiently. This may involve issuing corrective actions, change orders, or additional instructions to remedy the identified issues.
V. Post-Construction Phase
A. Client Handover
Upon completion of construction, [Your Company Name] conducts a final walkthrough with the client to review the completed work and address any outstanding issues or concerns. [Your Company Name] provides the client with as-built drawings, warranties, and maintenance manuals for their records.
Final Walkthrough
The final walkthrough is a comprehensive inspection of the completed project conducted with the client to ensure that all work meets their expectations. [Your Company Name] guides the client through the project site, highlighting key features, systems, and finishes.
Documentation Delivery
Documentation delivery involves providing the client with essential project documents and information for their records and future reference. [Your Company Name] compiles and organizes all relevant documentation, including as-built drawings, product warranties, operating manuals, and maintenance instructions. These documents are delivered to the client in a timely manner, along with any final invoices or payment records.
B. Post-Occupancy Evaluation
Following occupancy, [Your Company Name] conducts a post-occupancy evaluation to assess the performance of the completed project. This involves gathering feedback from the client and end-users to identify strengths, weaknesses, and areas for improvement.
Post-Occupancy Evaluation
Post-occupancy evaluation entails gathering feedback from the client, occupants, and end-users regarding their experiences with the completed project. [Your Company Name] employs various methods such as surveys, interviews, and site visits to collect qualitative and quantitative data on factors such as functionality, comfort, and satisfaction. Feedback is analyzed to identify areas of success and opportunities for improvement in future projects.
Feedback Analysis
Feedback collected during the post-occupancy evaluation is systematically analyzed to extract meaningful insights and trends. [Your Company Name] categorizes feedback based on common themes, issues, and priorities identified by clients and occupants. This analysis provides valuable information on areas of the project that performed well and aspects that may require further attention or refinement.
VI. Conclusion
The Architecture Job Procedure serves as a roadmap for delivering successful architectural projects that meet client needs and exceed expectations. By following this comprehensive procedure, [Your Company Name] ensures consistency, efficiency, and adherence to industry best practices throughout the project lifecycle. Through effective communication, collaboration, and quality assurance, [Your Company Name] delivers architectural solutions that inspire, innovate, and endure. With a commitment to excellence and client satisfaction, [Your Company Name] continues to be a trusted partner in creating spaces that enrich lives and communities.
